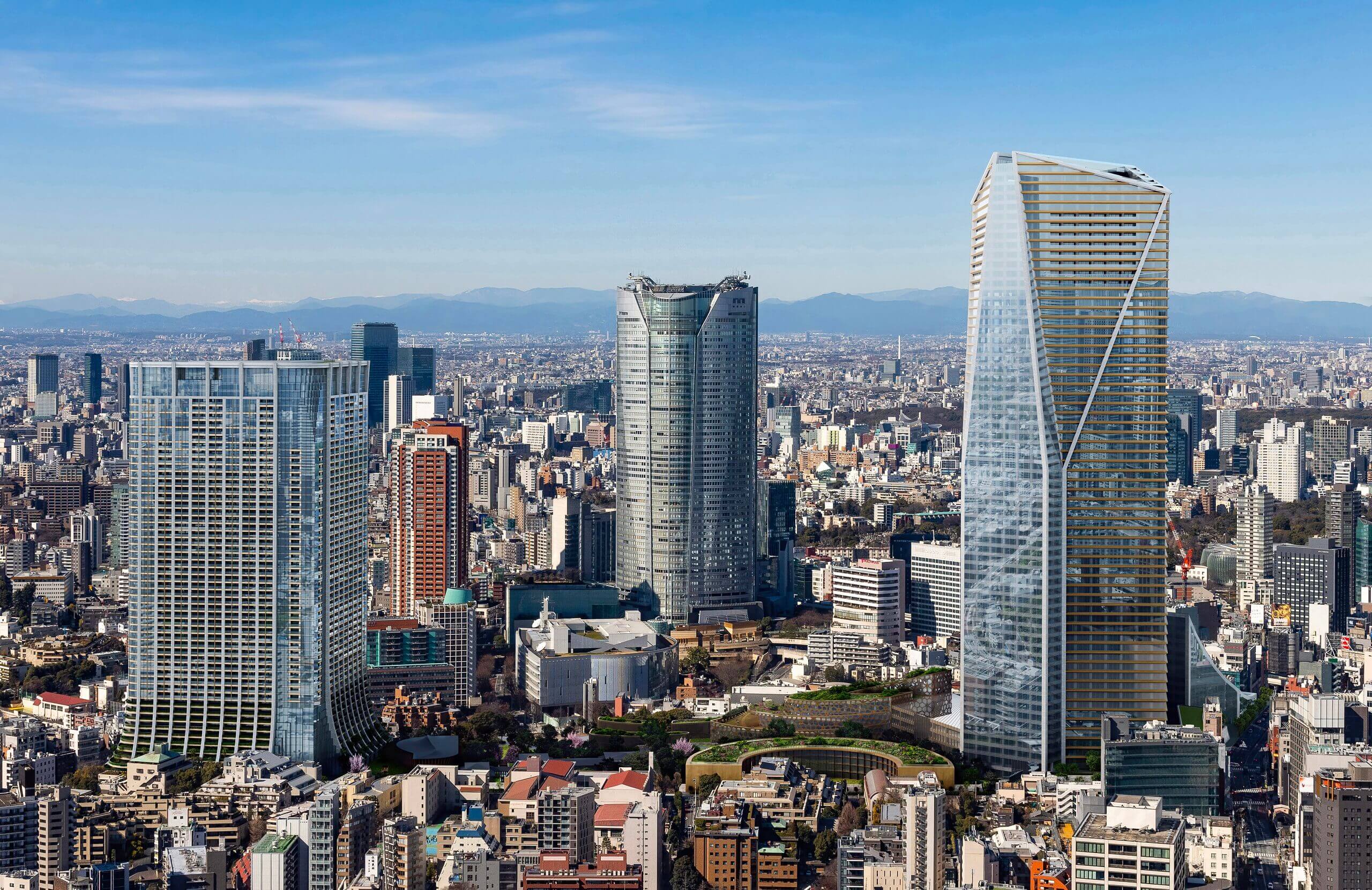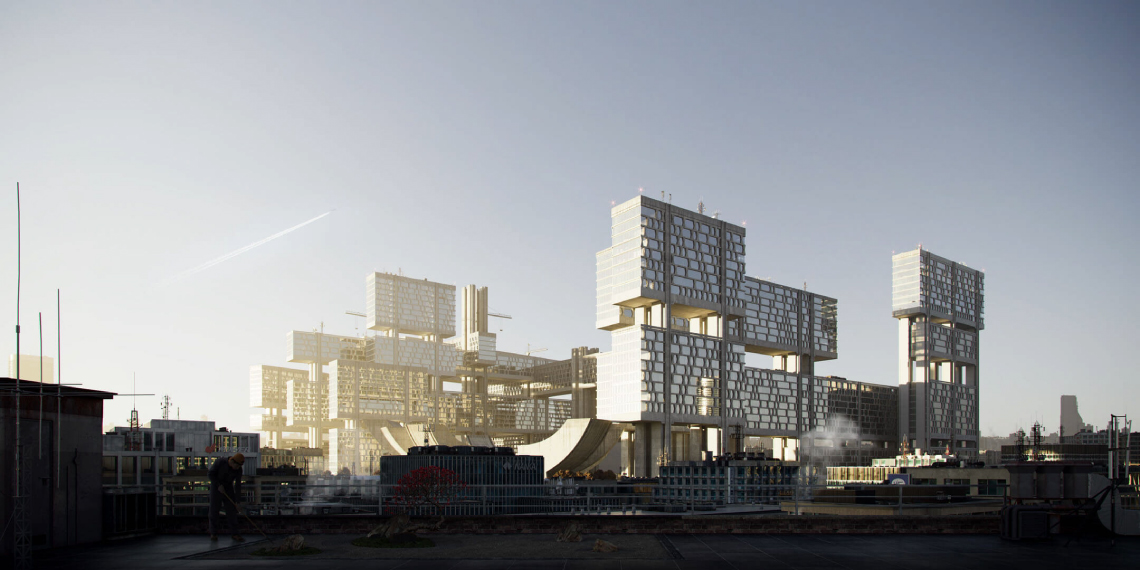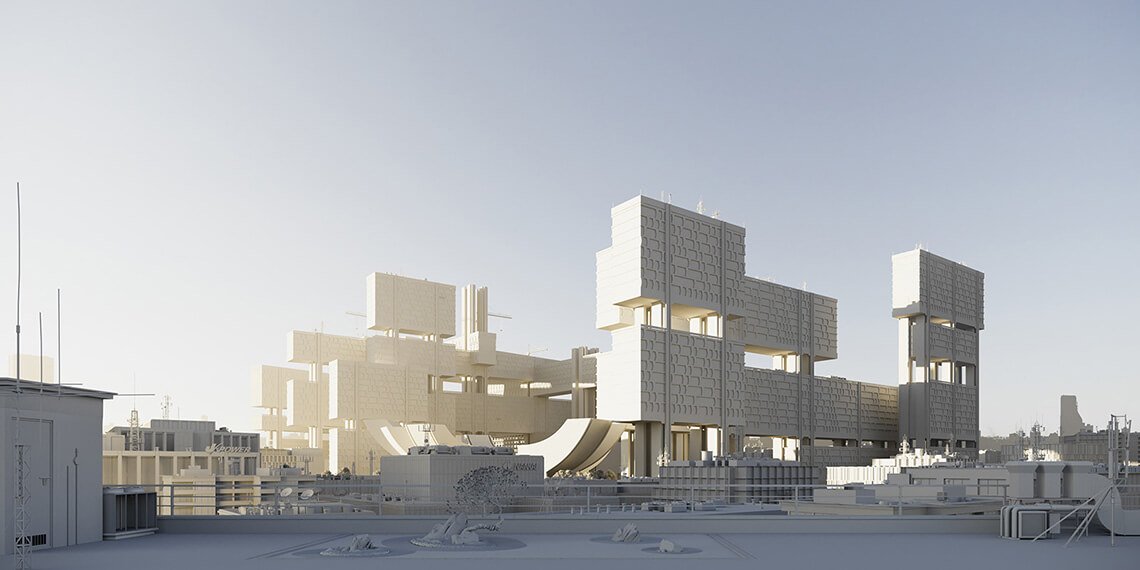What Is 3D Architectural Rendering?
CHAPTER
01
What Is 3D Architectural Rendering?

First things first, let’s start with the architectural 3D rendering definition. Essentially, it’s the process of creating photorealistic images of objects and places using specialized computer graphics software. For instance, such images can feature architectural objects and their surroundings. From a cozy beach house to a hi-tech skyscraper, computer 3D rendering allows visualizing anything.
Professionally done 3D renders are virtually indistinguishable from photos. This eliminates the necessity of waiting until a project is complete to photograph it. As a result, architects can get high-quality visuals for their designs way before the construction works begin. Moreover, it’s possible to produce both interior and exterior renders to showcase the inside and the outside of a future building.
Get your project estimated in just 1 hour - fill out this brief!
The making of those visuals begins with 3D modeling. This is where a 3D artist creates a 3D model of a building using architectural drafts and other references. A finished model is an accurate, photorealistic, three-dimensional representation of an architectural object. Then, the 3D artist creates surroundings for the model — a 3D scene. It can be a busy street, a cottage town, or a beautiful landscape.
When it’s finished, the 3D artist puts the main model into the 3D scene, adjusts all the necessary settings and starts the 3D rendering process. The result of it is a photorealistic 2D image or a series of CG images showing the scene from different angles.
CG Architectural Rendering and Modeling Service

That being said, 3D modeling and 3D rendering are two different kinds of 3D services, although they both are parts of the same process. This means they can also be ordered separately. For example, an architect might already have a ready 3D model of a building. So, they can use 3D architectural rendering services to get photorealistic 2D images featuring that model.

At the same time, one can order 3D modeling alone to get a three-dimensional representation of a building to coordinate the design. This way, an architect’s team is able to see the preliminary result of their work and either approve it as it is or make corrections. In such cases, the most important thing is technical accuracy, so models don’t need to be very realistic.

