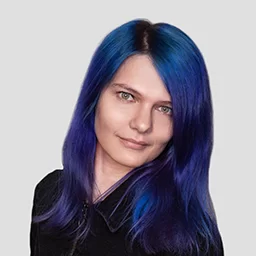Kitchen Design Rendering: 7 Inspiring 3D Interiors Made by ArchiCGI
3D rendering is widely used by interior designers, realtors, and developers for good reason. CGI is the best tool to showcase projects to clients and make listings stand out to potential buyers or investors. Designers and real estate experts work with CGI studios to get photorealistic presentations of all zones in a home, including, of course, the kitchen. For many homeowners, it’s the most used room—the place for morning coffee and evening family gatherings. It’s where people share meals, stories, and moments from their day. This room is the heart of any home. So, showcasing the selling points of a kitchen interior is crucial. Here is where kitchen design rendering comes in handy.
Homeowners want to make sure their kitchens will be both stylish and practical. Also, they need to see the space was designed exclusively for their taste. CGI ensures these requirements are met. 3D visualization helps designers, realtors, and developers show homeowners that their kitchen will be beautiful, functional, and tailored to their preferences.
Eager to see how it works in practice? Here are 7 impressive kitchen design renderings created by our architectural visualization studio!
#1. Modern Kitchen Design for a San Diego Real Estate Complex
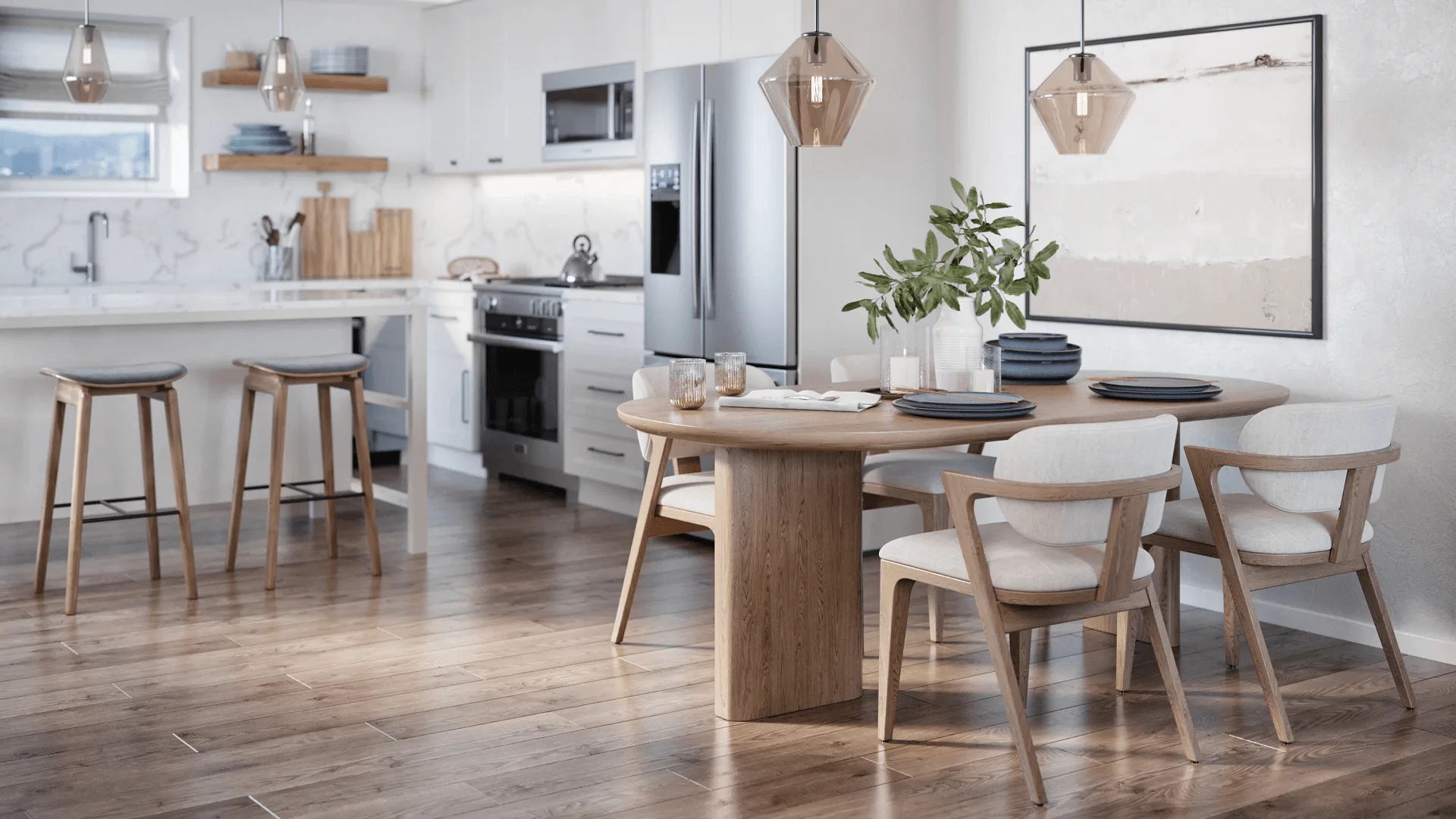
This 3D kitchen rendering is part of a project for a luxury real estate complex in San Diego. It was commissioned by the Compass Agency for the property listing. The visualization showcases a contemporary kitchen that blends functionality with aesthetic appeal.
This open-plan design features neutral tones and natural textures, such as light wooden flooring and a matching dining table. Glass pendant lights with sleek geometric shapes add style to the cozy dining area. The cabinetry’s clean white surfaces and stainless steel appliances create a polished modern look. And a marble-patterned backsplash and countertops add a touch of refined elegance, completing the space.
#2. Elegant Kitchen Design for a Luxury Residential Complex in Vancouver
These kitchen 3D renders were created for an upscale property in Vancouver. Designed to inspire potential buyers, the visuals showcase interiors that could be created based on the existing layouts. The clean and sophisticated style demonstrates the potential of the space while highlighting its flexibility for personalization.
Both CG images emphasize high-quality finishes and smartly planned layouts to attract the intended audience. The sleek combination of darker natural wood and light-toned cabinetry creates a warm, welcoming atmosphere. Pendant lights with glossy black shades serve as exquisite accents, while the fluted wood island adds a tactile focal point. Overall, each kitchen design rendering here conveys comfort and satisfaction the space promises.
#3. Contemporary Kitchen Design for a Real Estate Project in Chicago
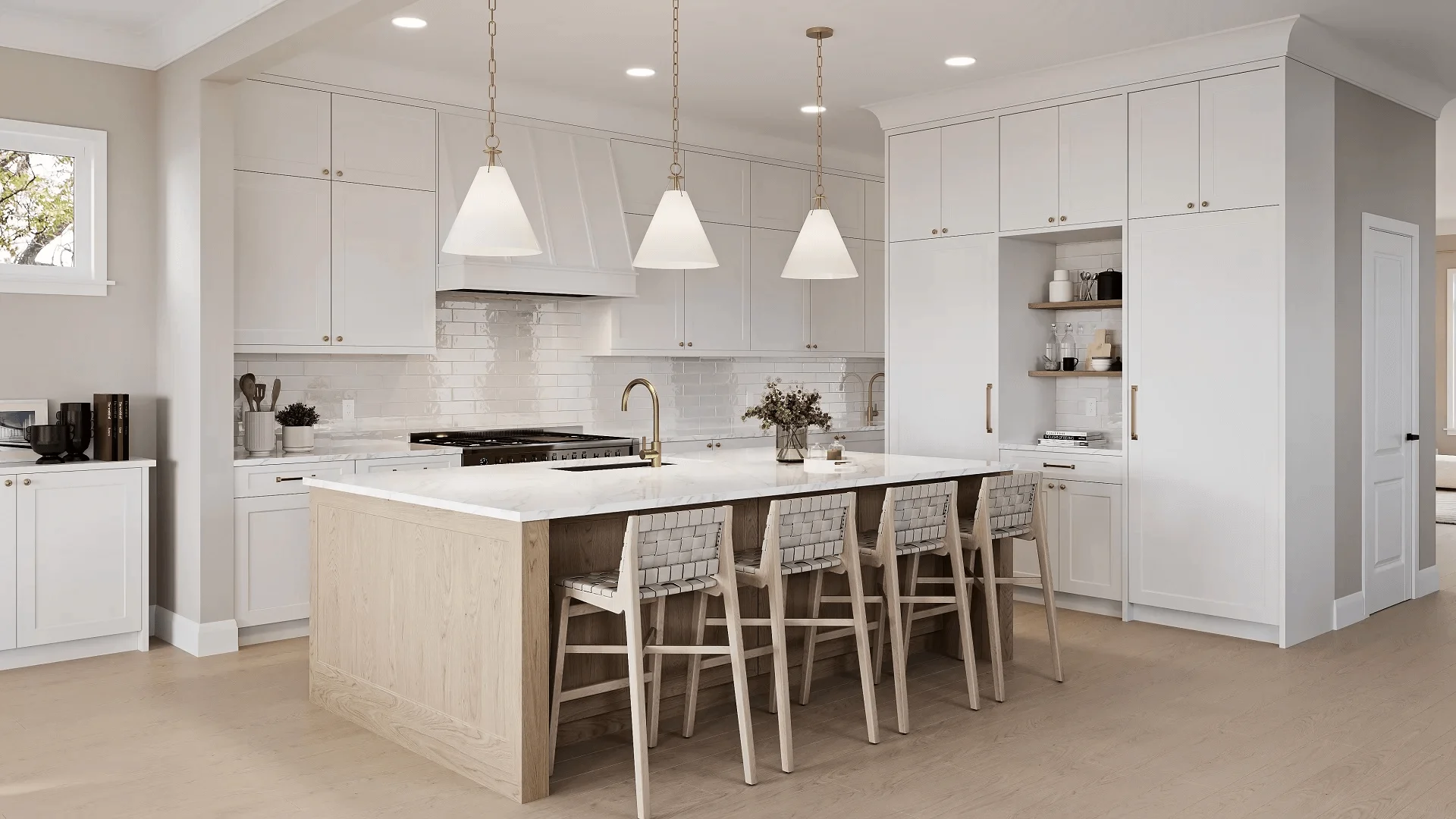
This kitchen visualization is one of 3D real estate renderings created within a project for a real estate developer from Chicago. Its purpose was to highlight the comfort and beauty of the future property’s interior. Serving as inspiration for prospective buyers, the image shows how the space can be furnished and cater to its owner’s needs.
The render shows the kitchen as a bright and inviting room with a soft beige palette complemented by white cabinetry. Made of light wood and topped with a marble-like surface, the large island ensures an ample workspace and a comfortable gathering spot. The elegant lighting fixtures enhance the refined aesthetic, while the golden accents scattered across the kitchen add a touch of sophistication.
#4. Luxurious Kitchen Design for a Mansion in Georgia
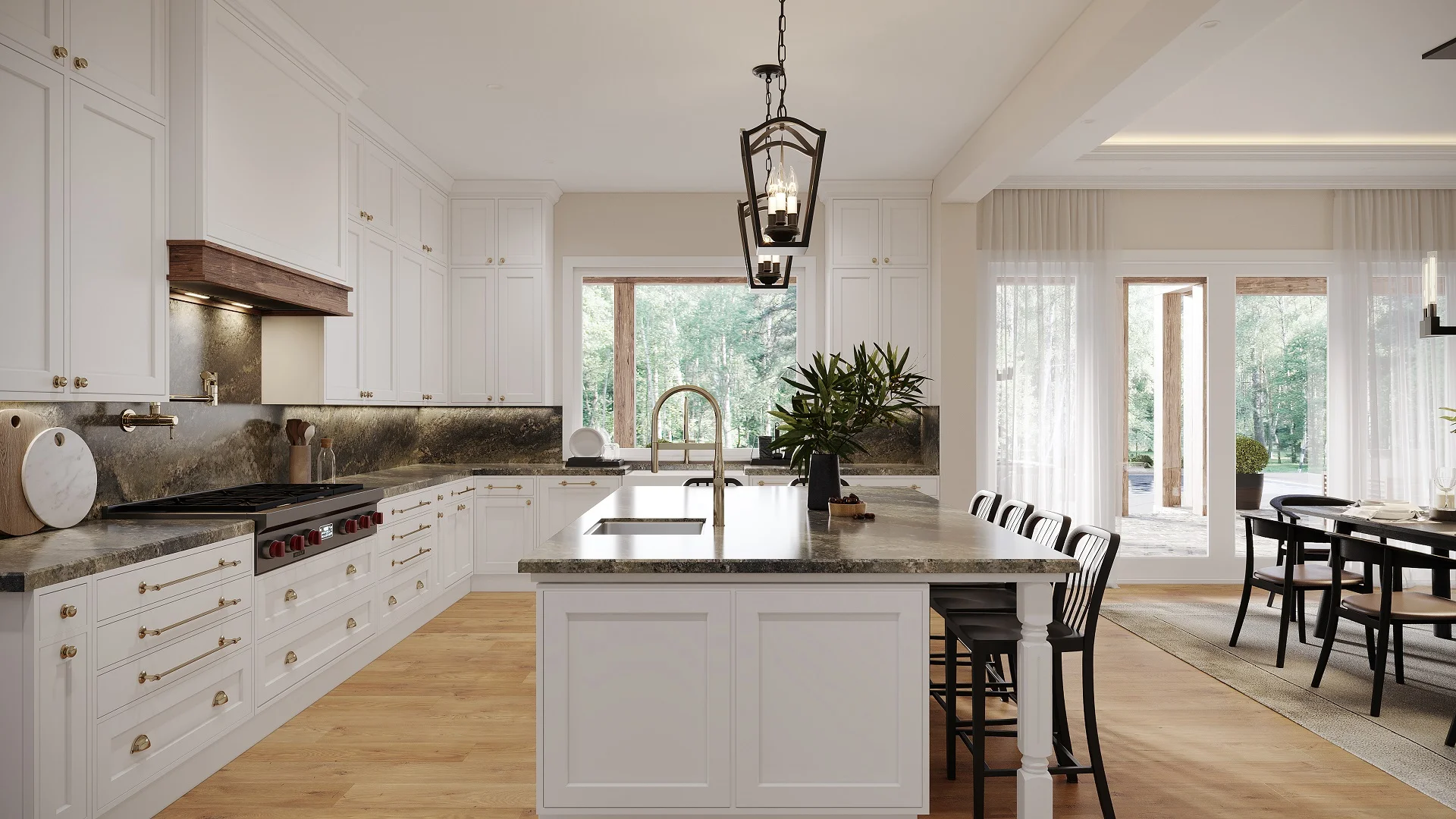
This kitchen design rendering was created for ArchiCGI’s valued client Mark Shattuck, who was working on a stunning mansion in Georgia at the time. The interior encapsulates timeless elegance and modern functionality, perfectly fitting the estate’s grandeur.
This space features a harmonious mix of classic and contemporary elements, with white-paneled cabinetry and luxurious stone countertops. A large island provides comfortable workspace and seating, serving as the centerpiece of the composition. The open layout seamlessly connects the kitchen to the dining and outdoor areas, creating an inviting atmosphere, which is ideal for hosting guests and doing everyday activities. This render perfectly captures the charm of bespoke luxury design.
#5. Modern Kitchen Design for a High-End Coastal Property
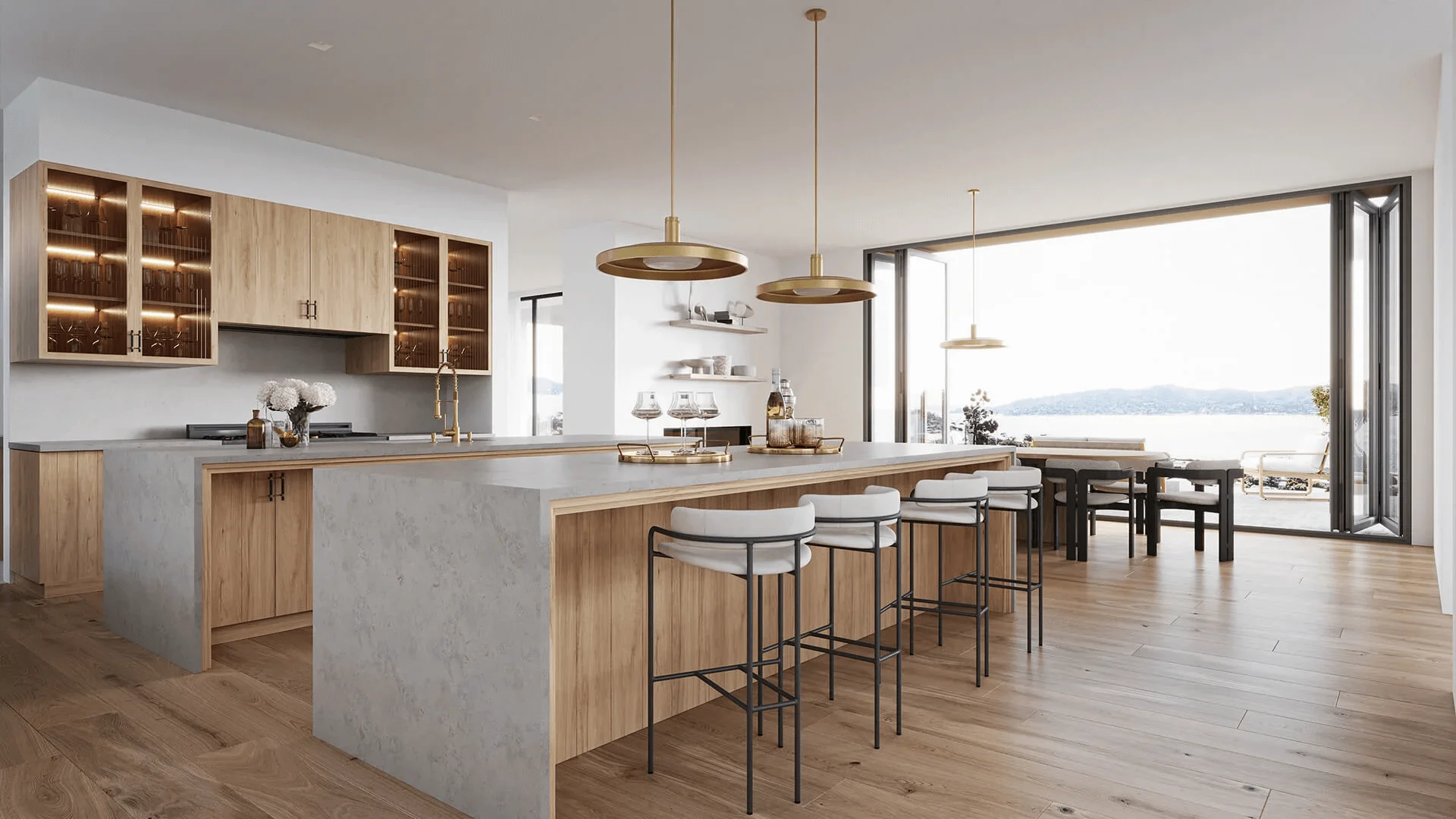
This 3D kitchen design is part of another 3D property rendering project completed by us for Compass Agency. The kitchen features natural wood cabinetry paired with sleek stone countertops, creating a balanced mix of warmth and sophistication. Brass pendant lighting fixtures add an elegant touch while drawing attention to the spacious island. Floor-to-ceiling windows flood the space with natural light and provide stunning views of the coastline, seamlessly connecting the interior with the outdoor area.
This upscale design reflects both the functionality and allure sought after by discerning buyers. It combines modern aesthetics with a coastal-inspired vibe, perfectly tailored to highlight the luxurious appeal of the house.
#6. Elegant Kitchen for a Luxurious Villa in Georgia
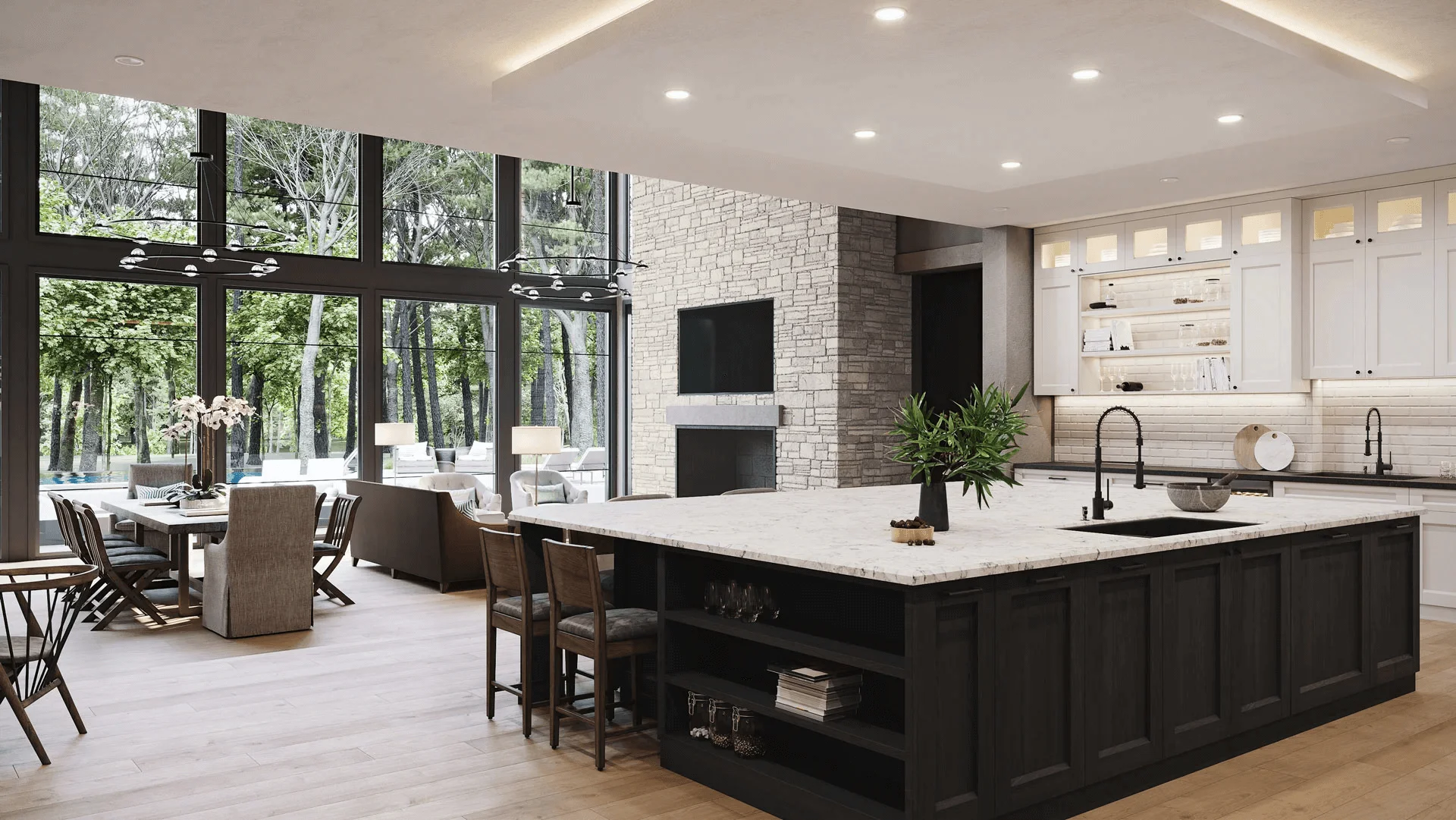
This kitchen design rendering belongs to the series of interior and exterior renderings for another creation by Mark Shattuck – a villa in Georgia. The kitchen features a spacious black island topped with a marble-style surface, serving as the room’s heart. Surrounding it, white cabinetry and open shelving ensure both functionality and a clean aesthetic. Floor-to-ceiling windows flood the room with natural light, offering picturesque views of the lush outdoor scenery. The open layout connects the kitchen to the living and dining areas, making this space perfect for both vibrant parties and quality family time.
#7. Elegant Kitchen in the Style of Minimalism
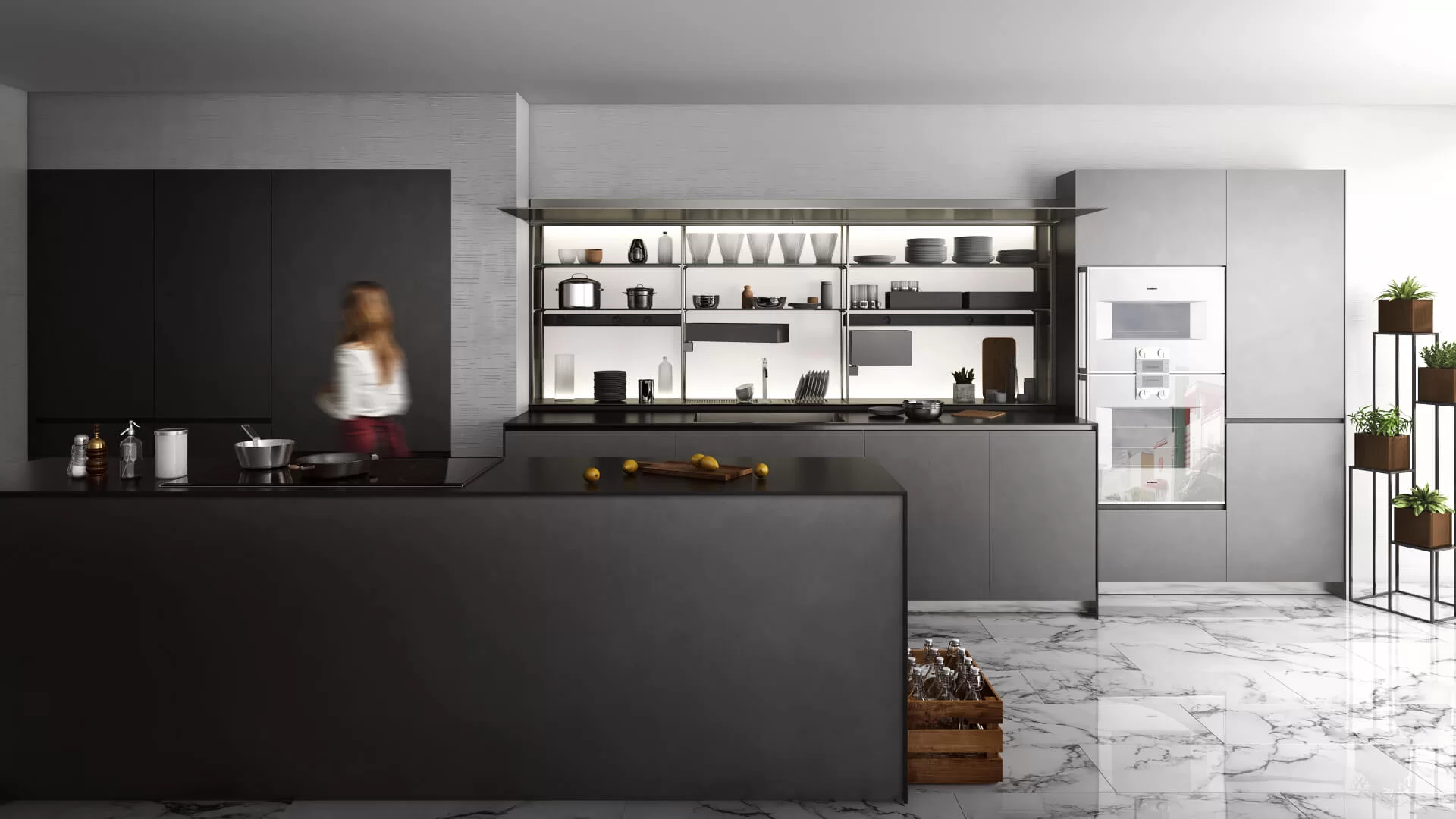
This kitchen design rendering shows a part of a large apartment in Miami. Because of its size and location, it was essential to make the kitchen spacious and fresh, since it is often quite hot there. The task was to precisely recreate an outstanding design presented in one of the recent international exhibitions. Our client even wanted the lemons and forks to be arranged in the same way!
The owner of this home is quite an extravagant person, and their apartment is filled with artsy furniture and colorful decor. But the kitchen was supposed to be a mecca of tranquility, which was successfully shown by our 3D artist. During the creation of this stunning design rendering, they added a blurred figure of a person working in the kitchen to bring some dynamics into the scene.
The manufacturer of this kitchen is the Valcucine company. It is considered to be one of the best creators of ergonomic, technologically advanced, and practical designs. This manufacturer guarantees that cooking in their kitchens will be a pure pleasure.
Schedule a free demo of 3D solutions for your business
3D visualization is the ultimate tool for presenting a kitchen design. With CGI, it is possible to show all the value of the masterfully designed space in photoreal quality. This is a powerful way to impress clients and gain project approval.
Want to present your kitchen designs with high-class photoreal 3D visuals? Contact ArchiCGI for professional interior rendering services!
Catherine Paul Catherine is a content writer and editor. In her articles, she explains how CGI is transforming the world of architecture and design. Outside of office, she enjoys yoga, travelling, and watching horrors.
Content Writer, Editor at ArchiCGI
Like this project? We’ve got plenty more! Check out these CGI beauties.


