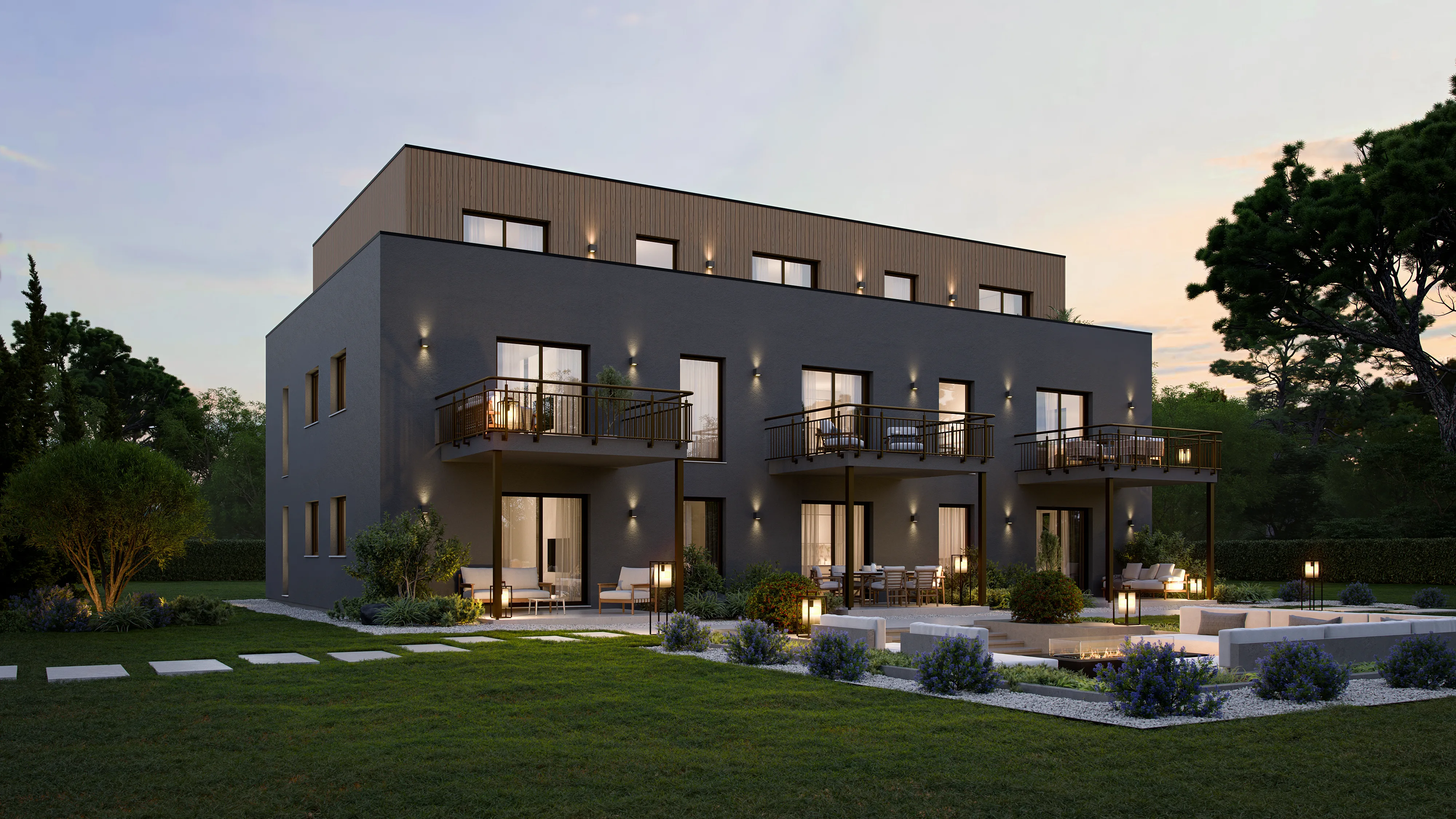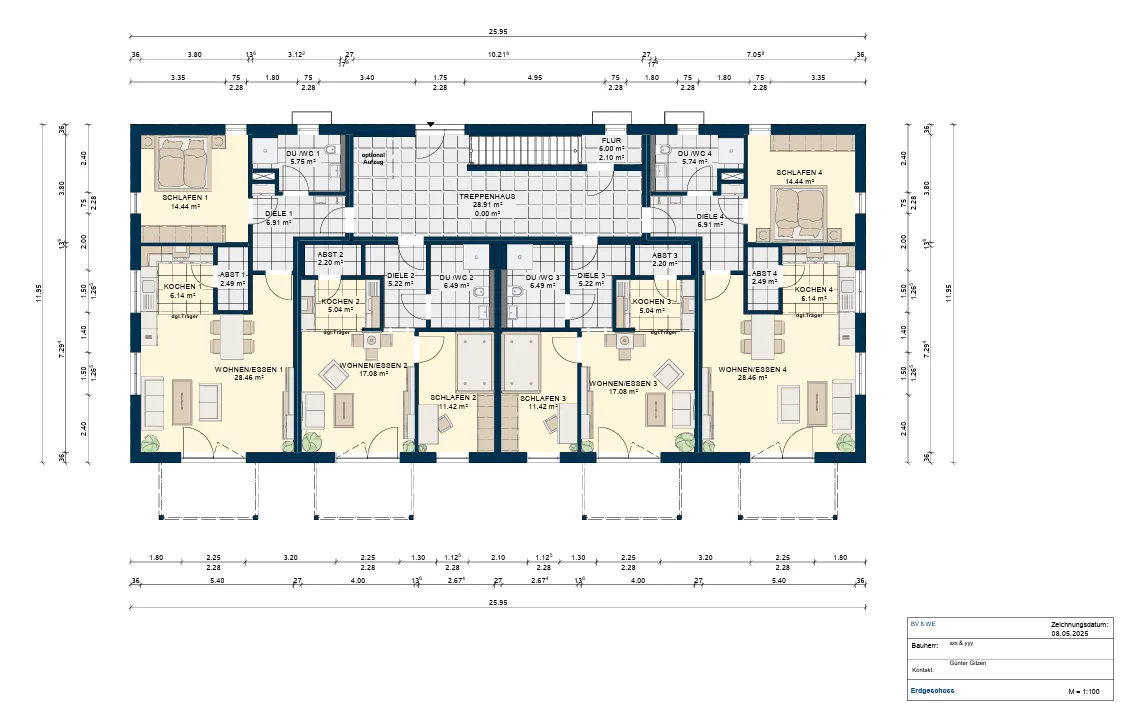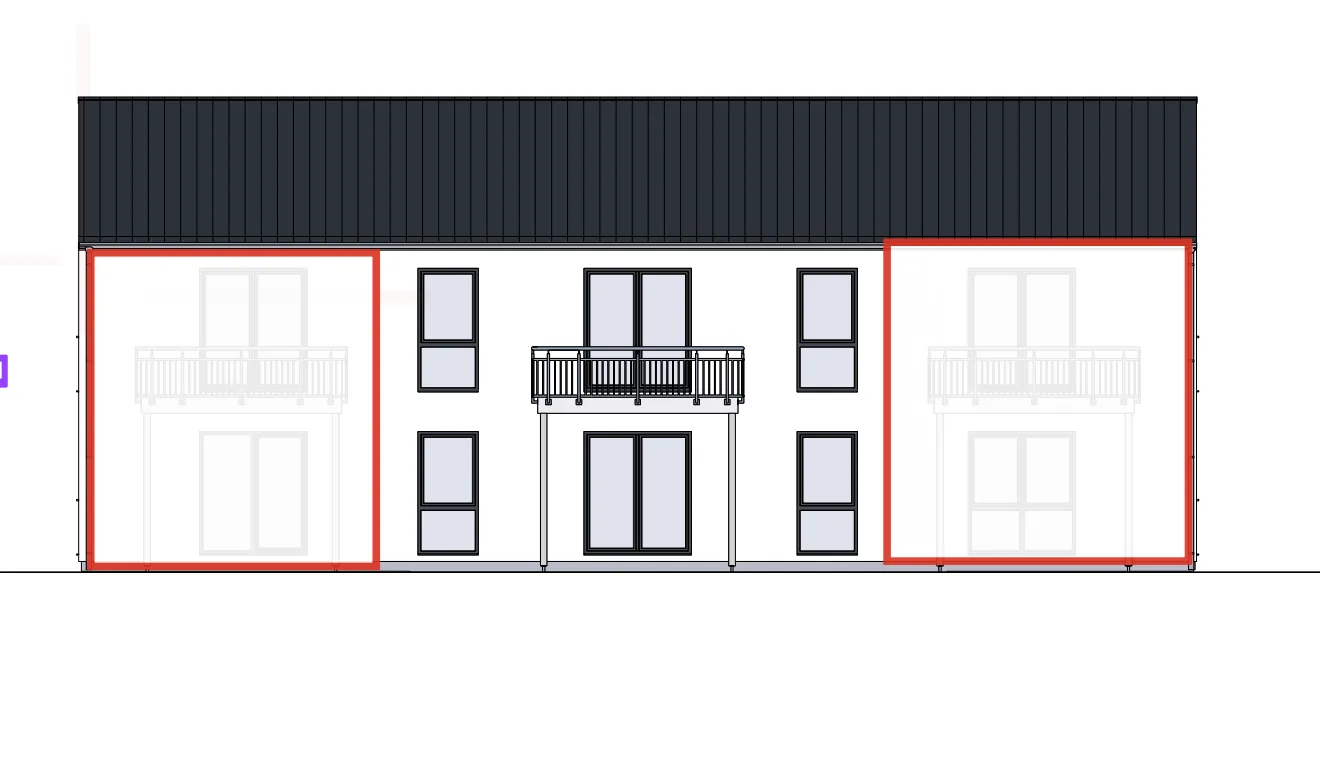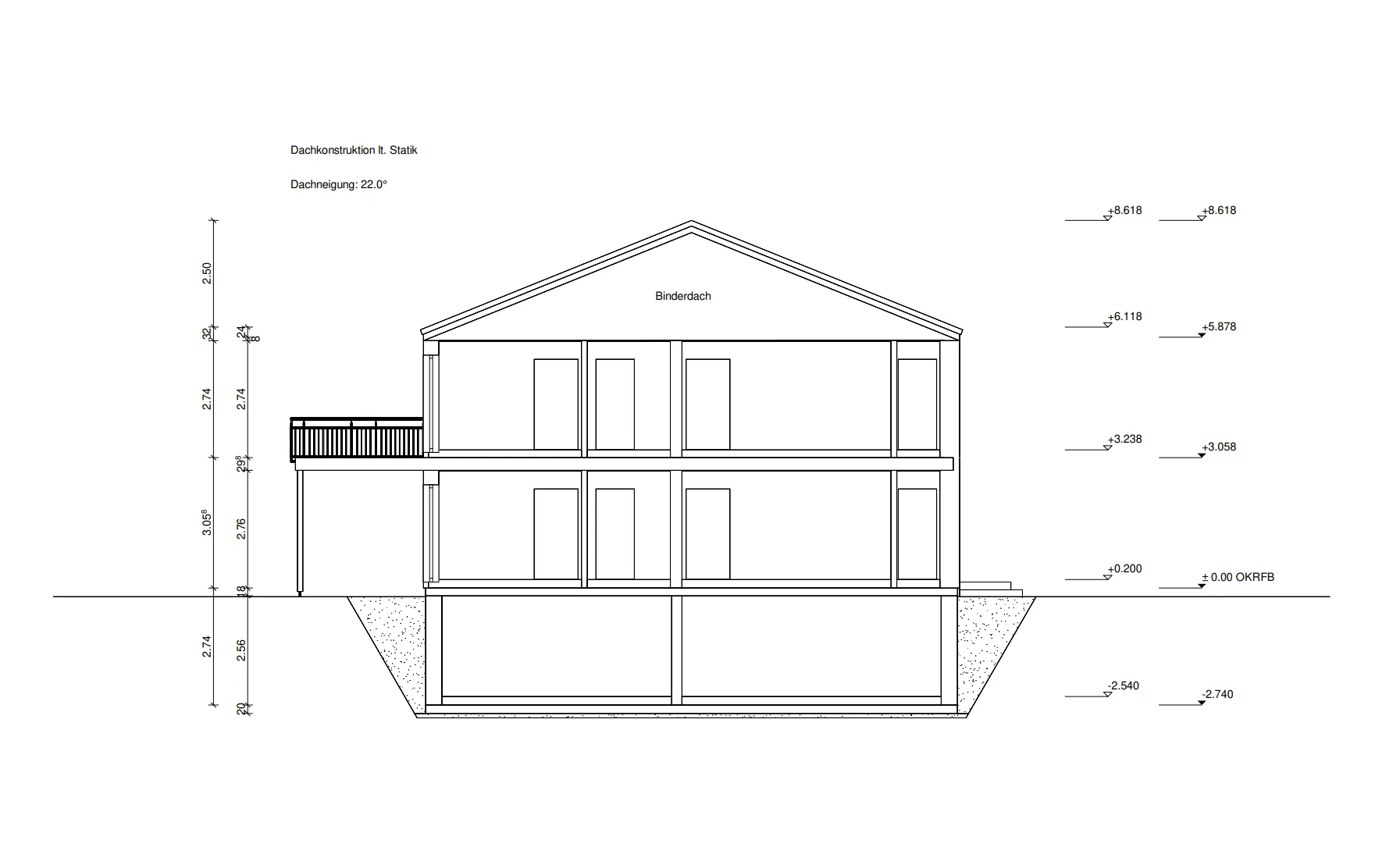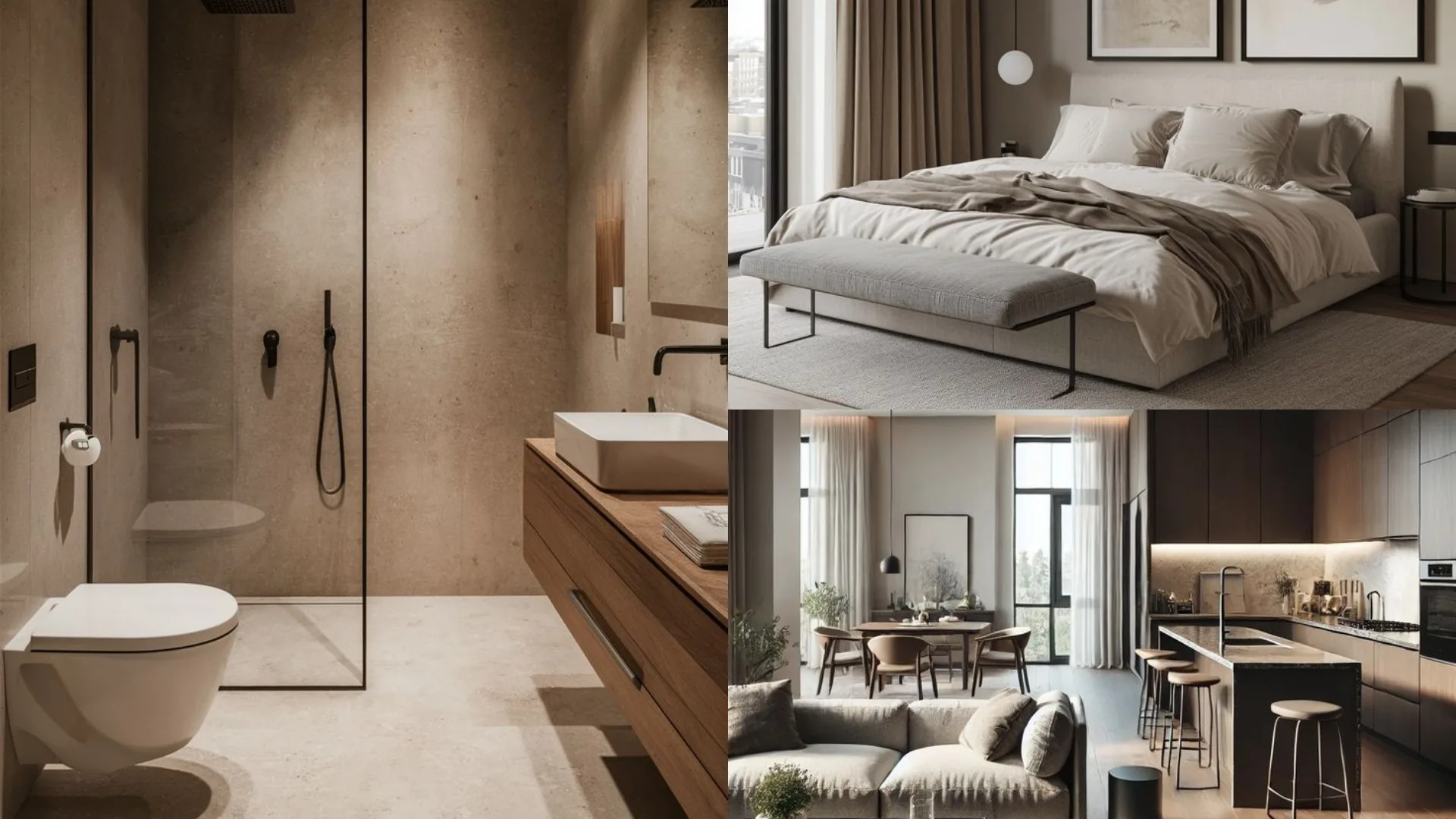Case Study: 3D Architectural Visualization for Kampa Home Builder
Kampa GmbH is a German company that designs and builds prefabricated, energy-efficient homes. It combines modern architecture with advanced sustainability standards, including Effizienzhaus Plus technology that allows houses to produce more energy than they consume.
- Year of foundation: 1900 (re-established in its modern form in 2009)
- Specialization: Prefabricated single- and two-family homes, multi-storey and commercial buildings, renewable energy integration, and complete project management from planning to financing.
- Geography/market: Active in Germany, Austria, Switzerland, Italy, Belgium, Luxembourg, and Poland.
- Key brand values: Sustainability, energy efficiency, innovation, high-quality prefabrication, customer-centric planning, and renewable energy integration.
Project Challenges
The Kampa team needed a large set of visuals for their new home design presentations — all within an extremely tight two-week deadline. These visuals were meant to convince investors and illustrate the company’s forward-thinking architectural approach.
They turned to 3D architectural visualization services to ensure both the quality and scale of the project could be achieved simultaneously.
Key requirements:
-
Multiple exterior and interior 3D renders from front, back, and 45-degree angles
-
All renders featuring evening lighting for consistent atmosphere
-
References included technical drawings and images of completed houses from Kampa’s portfolio
-
Interior references reflected a minimalist, modern style — with room for artistic interpretation
-
Landscape design had to harmonize with existing Kampa projects
Project Solutions
We used the following fast turnaround architectural rendering services:
- Exterior 3D visualization for real estate developers
- Interior 3D rendering for home builders
- Additional views of a 3D rendering project for developers
Scope of Work
- Number of visuals: 16 exterior renders, 16 interior renders
- Furniture categories: living room, bedroom, bathroom, kitchen
- Duration of cooperation: 2 weeks
- Formats of use: presentation for investors, website portfolio, social media
Project Results
The cooperation between Kampa and ArchiCGI demonstrated how effective 3D architectural visualization services can be for home builders working under time constraints.
- Multiple exterior 3D rendering projects for developers based on architectural drawings
- Our 3D artists create realistic 3D visualizations for home design projects with a unified interior style.
- Ensured visual consistency across all architectural renderings for residential projects
- Delivered 32 high-quality, photorealistic visuals within just 2 weeks
Business impact
- Higher chance of sealed deals with investors
- Trust boost among real estate developers
- Increase in social media engagement
Schedule a free demo of 3D solutions for your business
Conclusion
ArchiCGI 3D rendering company is the perfect solution for producing a large volume of high-quality visual content within tight deadlines. Whether you require architectural visualization and 3D rendering services for investor decks, marketing campaigns, or design approvals — our team guarantees consistent, photorealistic results that bring your projects to life. Don’t underestimate the full potential of architectural CGI services!
Need CGI visualization for property marketing?
Contact us to request a demo and learn how 3D architectural rendering services can scale your business.

Valerie Adams
Blog Writer
Valerie is an editor and content writer. She used to work on news and entertainment TV channels and in a fashion & design magazine. In her spare time, she enjoys visiting foreign countries, art events, film and street dancing festivals.


