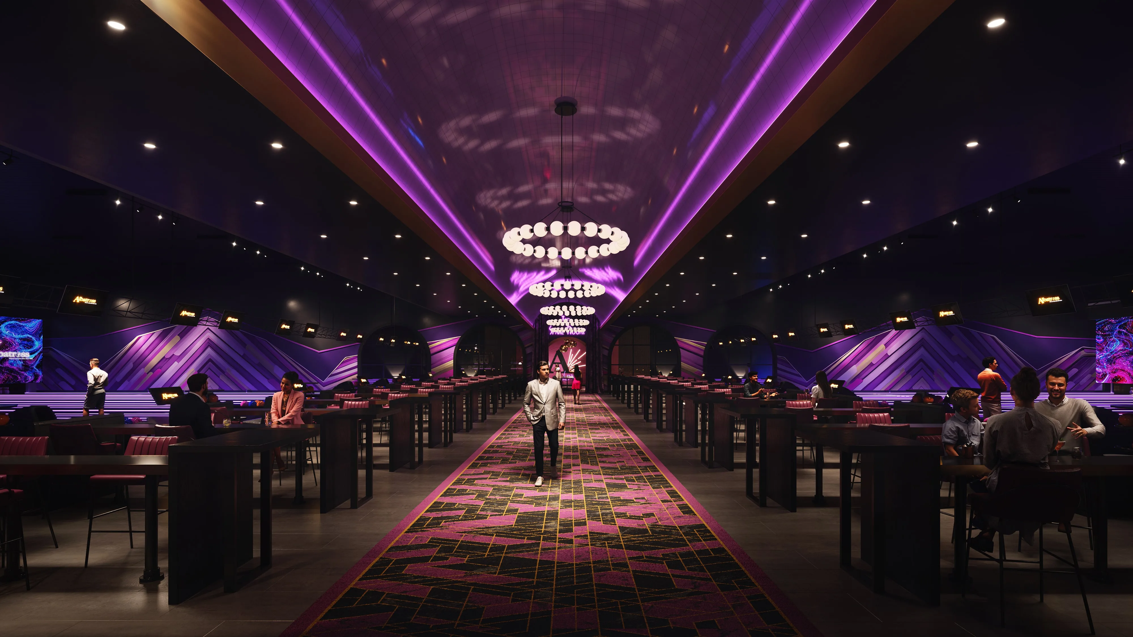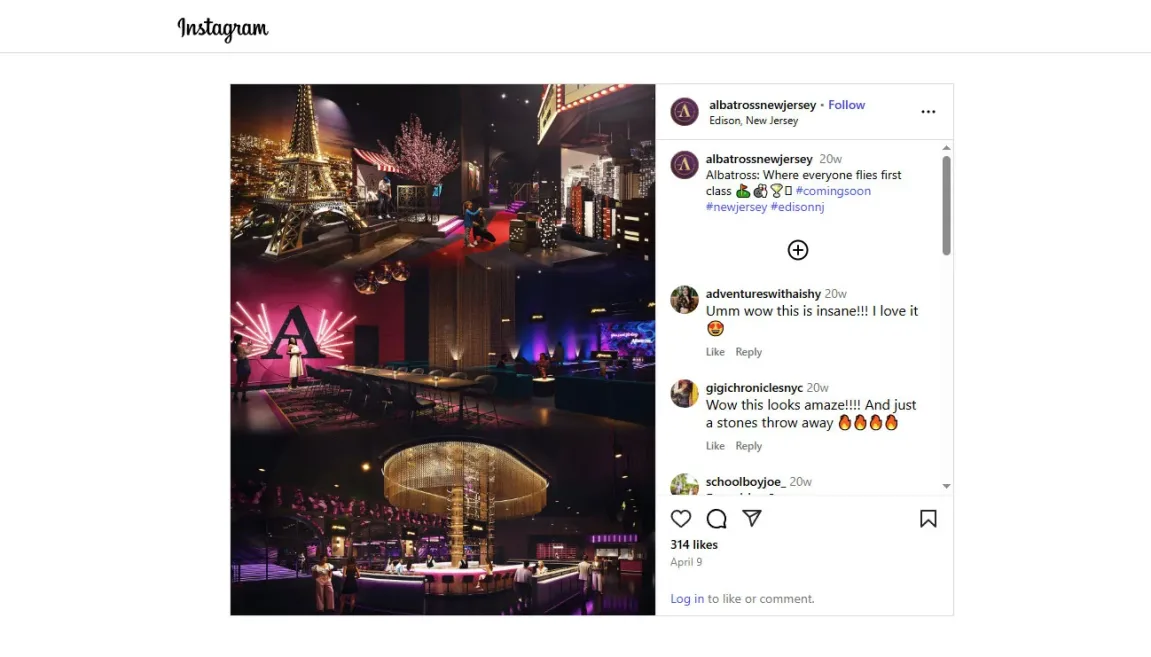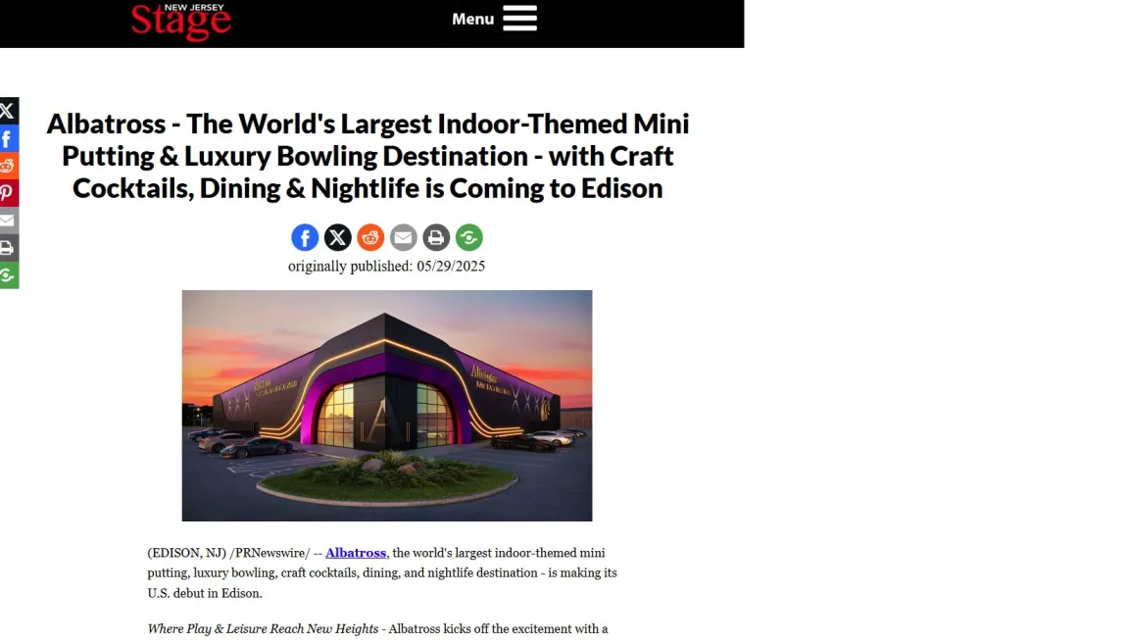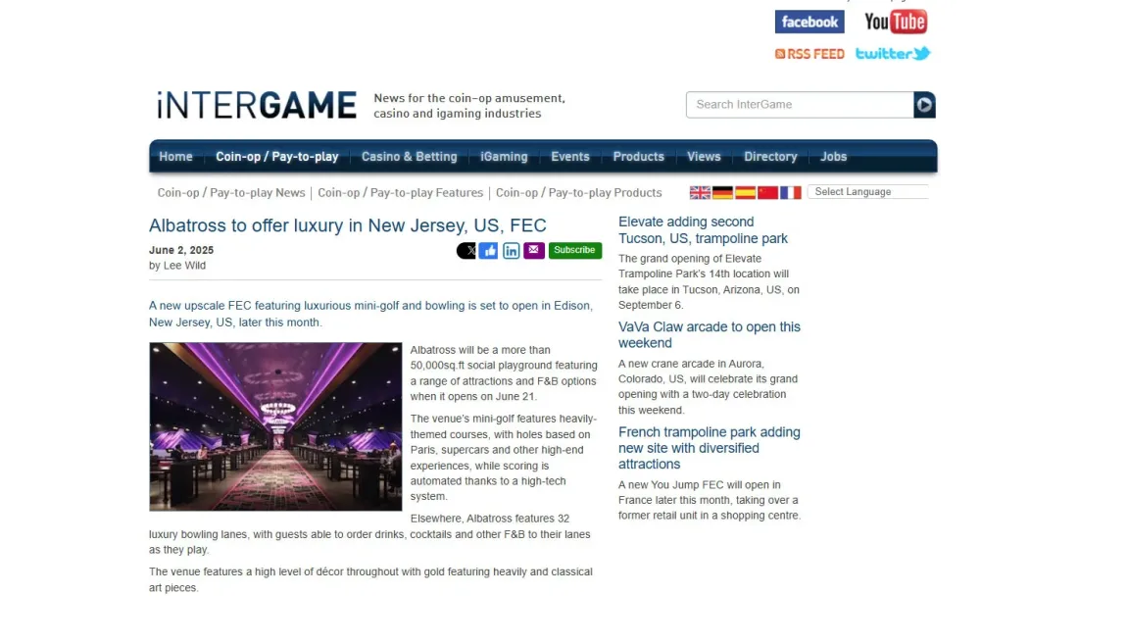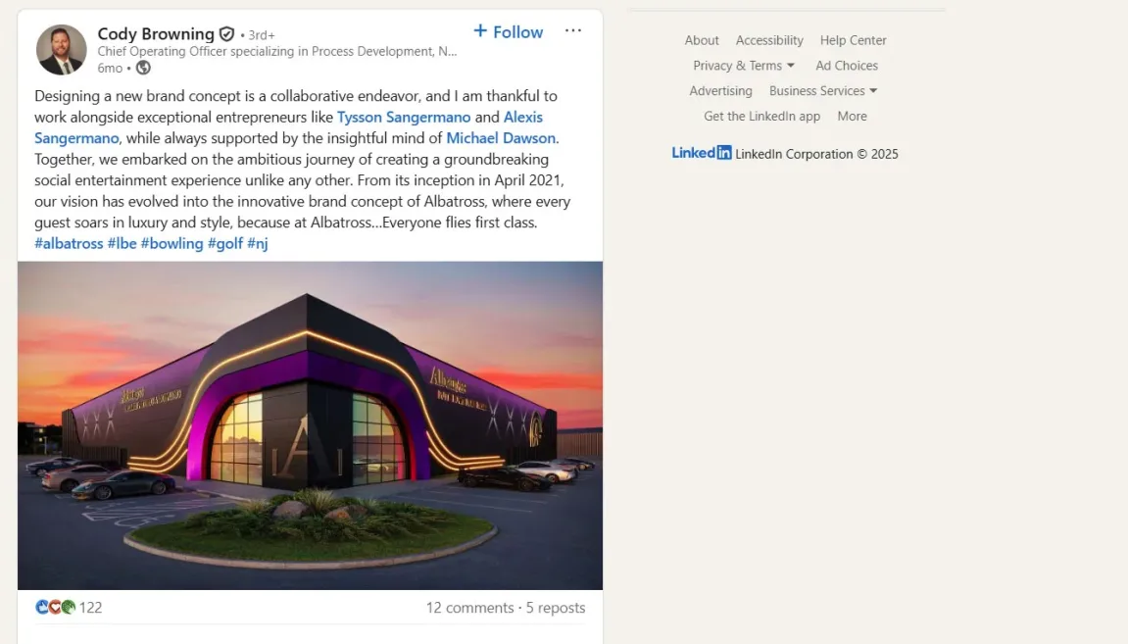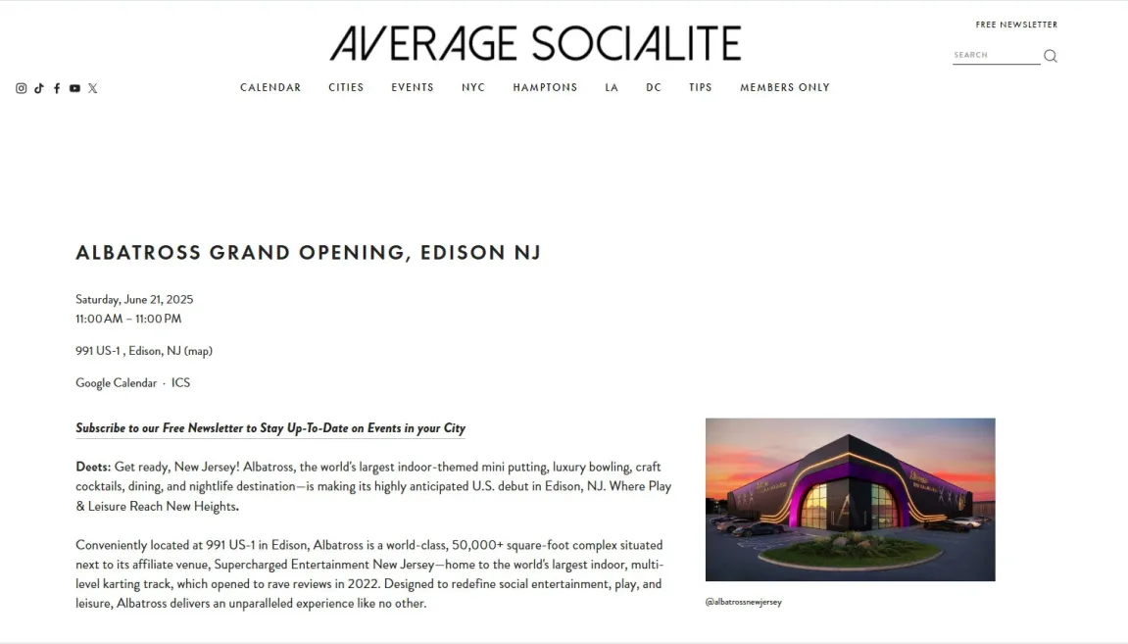Family Entertainment Center Visualization and Animation for a Project in New Jersey
Supercharged Entertainment commissioned this 3D visualization project after being recommended by our long-time partners, Aria Group Architecture and Design, who developed the concept.
The new entertainment center, planned for Edison Township, New Jersey, required both static imagery and a 3D architectural flythrough.
Our task was clear — to showcase the 50,000-square-foot space, including a luxury indoor mini-golf course, bowling lanes, and a stylish restaurant with a magnificent bar.
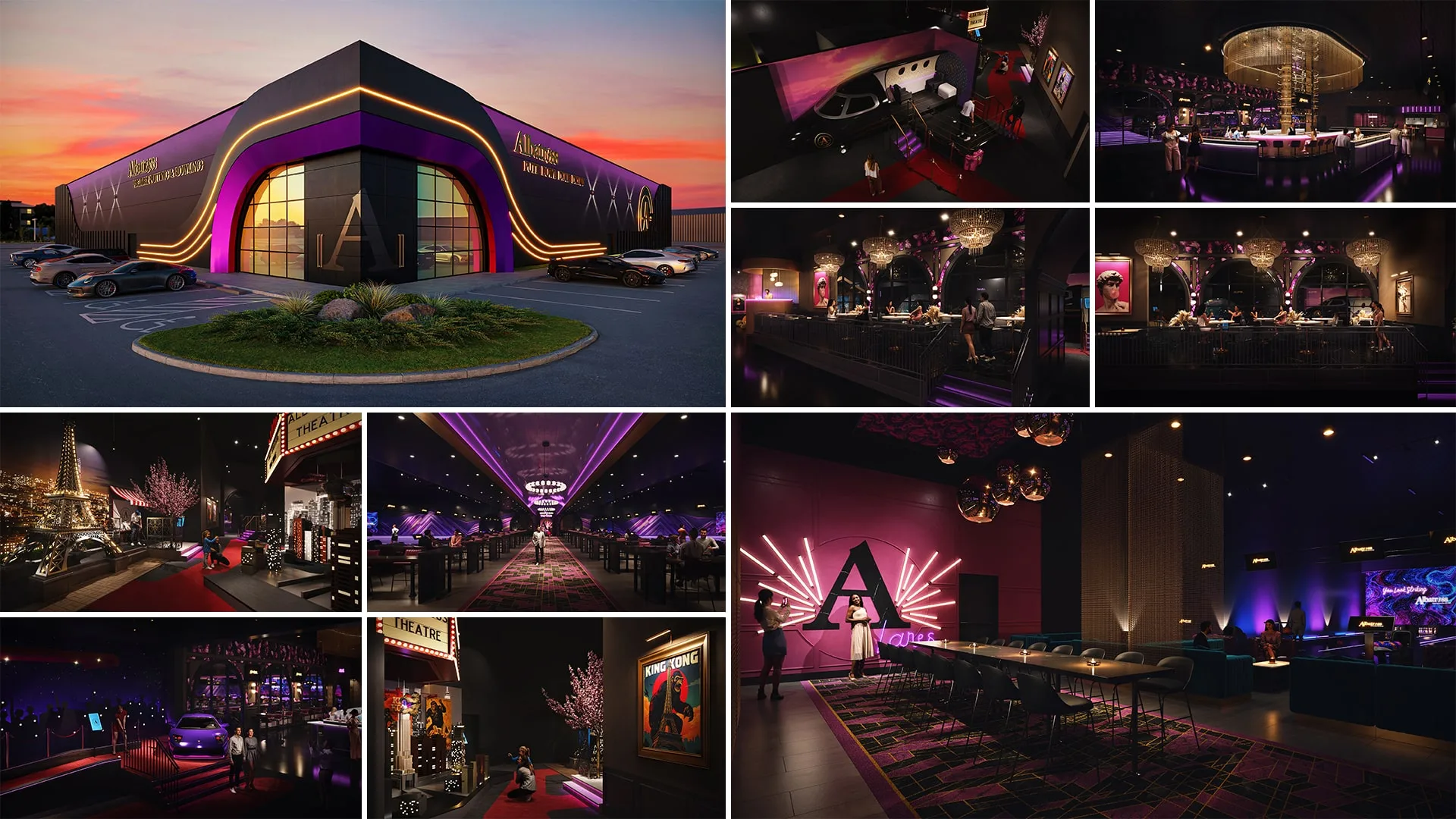
CGI Project Details & References
The client sent us the following materials to work with:
- marked floor plan with marked zoning. It shows the bowling area, the bar with the DJ/Lounge space, and two golf areas;
- 3D master model in skp (SketchUp) for the golf area;
- design guide from Aria Group Architecture and Design;
- texture references.
Additionally, we clarified several important points during Zoom calls. Together with the client, we defined the camera path for the 3D flythrough and selected the location for the exterior visualization. This early communication helped us align expectations and avoid delays later in production.
Scope & Deliverables
The project deliverables included the following 3D rendering products:
- Nine interior renderings covering the bar, bowling, and golf zones.
- One 3D exterior rendering of the building from a two-point perspective.
- An architectural animation walkthrough, 46 sec. The 3D video must show the entertainment center from both the outside and the inside.
Special Requests for Rendering
The client outlined several key preferences for 3D hospitality rendering services:
- Artificial lighting had to be dominant and clearly accentuated.
- Static renderings needed people in evening attire.
- The architectural flythrough had to feel dynamic. It should look more like an advertisement than a real estate animation. We increased the camera speed to show the energy of the place.
Challenges
The entertainment center is to be shown at night. It has a complex, multi-layered lighting design that must be reproduced with precision. This makes material setup more difficult, because light changes their appearance.
Family Entertainment Center Visualization Workflow & Tools
The exact pipeline of hospitality 3D rendering depends on the goals of the project. We usually offer a time-proven set of steps, yet we always adjust the workflow to the client’s processes. Below, you will see an abridged workflow for the interior, exterior rendering and 3D flythrough production.
#1. Architectural 3D Modeling & Look Development
First, the 3D artists built detailed models of the interior spaces and exterior. Each zone was recreated with high accuracy and attention to detail. These 3D models were needed for both 3D rendering and 3D architectural animation services. They created a base for visuals that showed the design concept and looked impressive.
#2. Lighting & Cameras
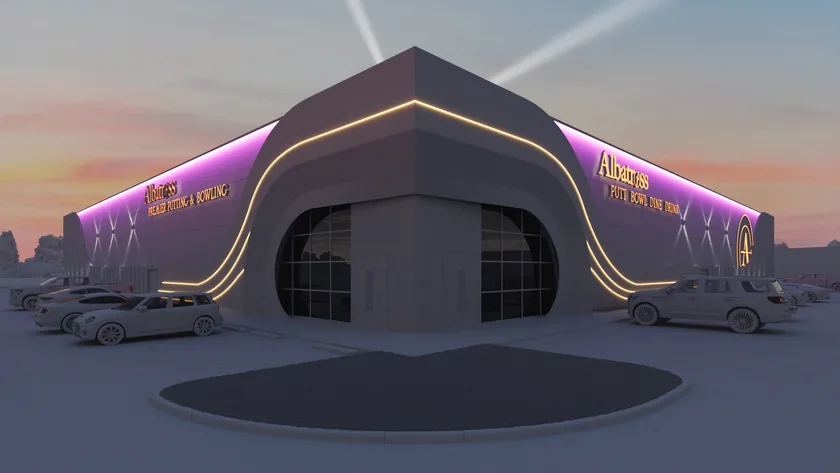
Next, the 3D artists created grayscale renderings and sent them to the client for review. Based on these, the client approved the preferred camera angles.
Initially, the scope included seven 3D interiors and one 3D exterior rendering. During the process, the client requested two additional cutout interior views. As a result, we needed to create 3D renderings of the facade, bowling areas, golf zones, and a restaurant and bar 3D rendering.
The approval of the exterior night rendering took place in two stages. First, the client confirmed the camera view. Then, the artists developed the LED facade lighting visualization.
#3. Rendering & Compositing
With the camera views approved, the 3D artists worked on surfaces and final touches. They applied materials, added people to the images, and produced low-resolution test renderings. After the client approved these, the 3D artists produced full-quality visualizations of the entertainment center.
At that stage, the work was nearly complete. All the artists needed to do was minor color correction. It helped ensure the hospitality renderings not only reflected the design intent but also remained consistent in lighting, materials, and mood.
Static 3D Hospitality Renderings
Below are the images we created within this family entertainment center visualization project.
3D Flythrough Animation
Based on the 3D model of the entertainment center, we produced a 46-second architectural 3D animation in full HD resolution. The animation scenario was finalized during video calls with the client. The camera movements are fast and dynamic, designed to create a “drone shoot” effect.
Business Impact of 3D Rendering for Hospitality
The 3D interior visualization and the animation were used for a design approval presentation. They were also included in press releases about the opening of the Albatross entertainment center.
We are proud to have created the 3D visualizations for the Albatross family entertainment center in Edison, New Jersey. The completed project turned out just as spectacular as the design promised. In fact, the venue is already drawing large numbers of visitors. You can see the photos below.
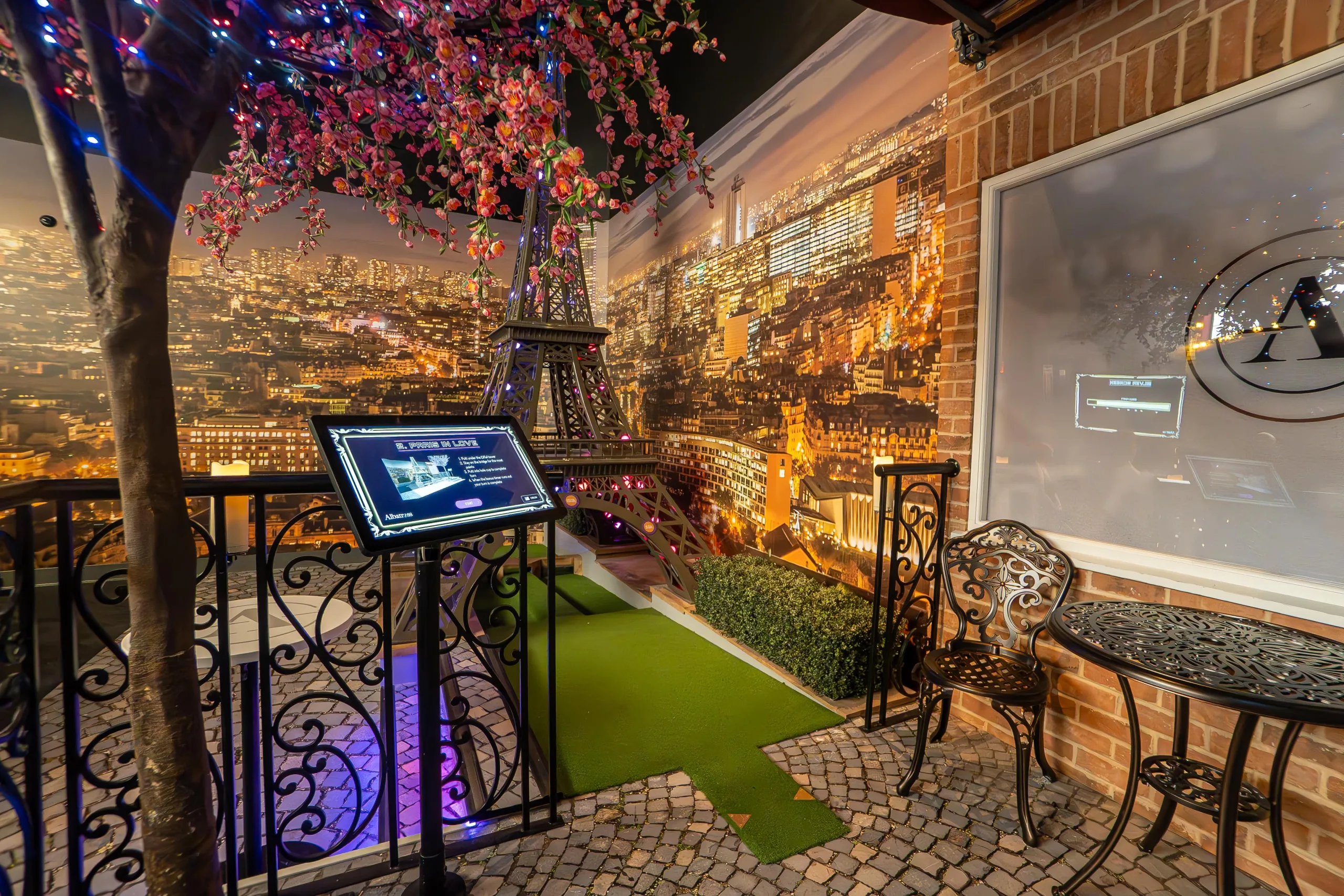
Cooperation between a great architectural design company and a professional 3D rendering studio helps ambitious projects come to life. Looking for support with your project? Let’s talk. Book a video call with our manager and ask any questions you have. The manager will share the estimated time and cost and help you set up the workflow with your dedicated 3D visualization team.
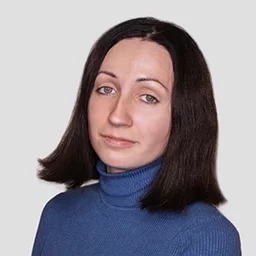
Irma Prus
Content Writer, Copywriter
Irma writes articles and marketing copy for ArchiCGI. Her dream is that more people discover the power of CGI for architecture. Irma is into neuromarketing, ruby chocolate and Doctor Who series.


