Living Room Rendering: 12 Stylish 3D Interiors Visualized by ArchiCGI
Living room rendering is a cutting-edge solution for designers, real estate agents, and developers. It helps them enhance project presentations and marketing campaigns with stylish photorealistic visuals. With CGI, designers can easily convey every aspect of a home’s future design to their clients. For realtors and developers, CG visuals showcase the full potential of properties that are yet to be built or furnished.
In any case, it’s fair to say that living room visualization plays a key role in helping all those professionals achieve their goals. Why is that? Well, because the living room is the heart of every home, the place that sets the tone for the whole house or apartment. Ultimately, the living room is, as its name suggests, a place that always buzzes with activity. That’s why homeowners need to be completely sure they love the feel of the space. And CGI from a professional architectural rendering company can prove them just that. Now, let’s see some examples of this magic!
#1. Living Room with a Fairy-tale Vibe in New York
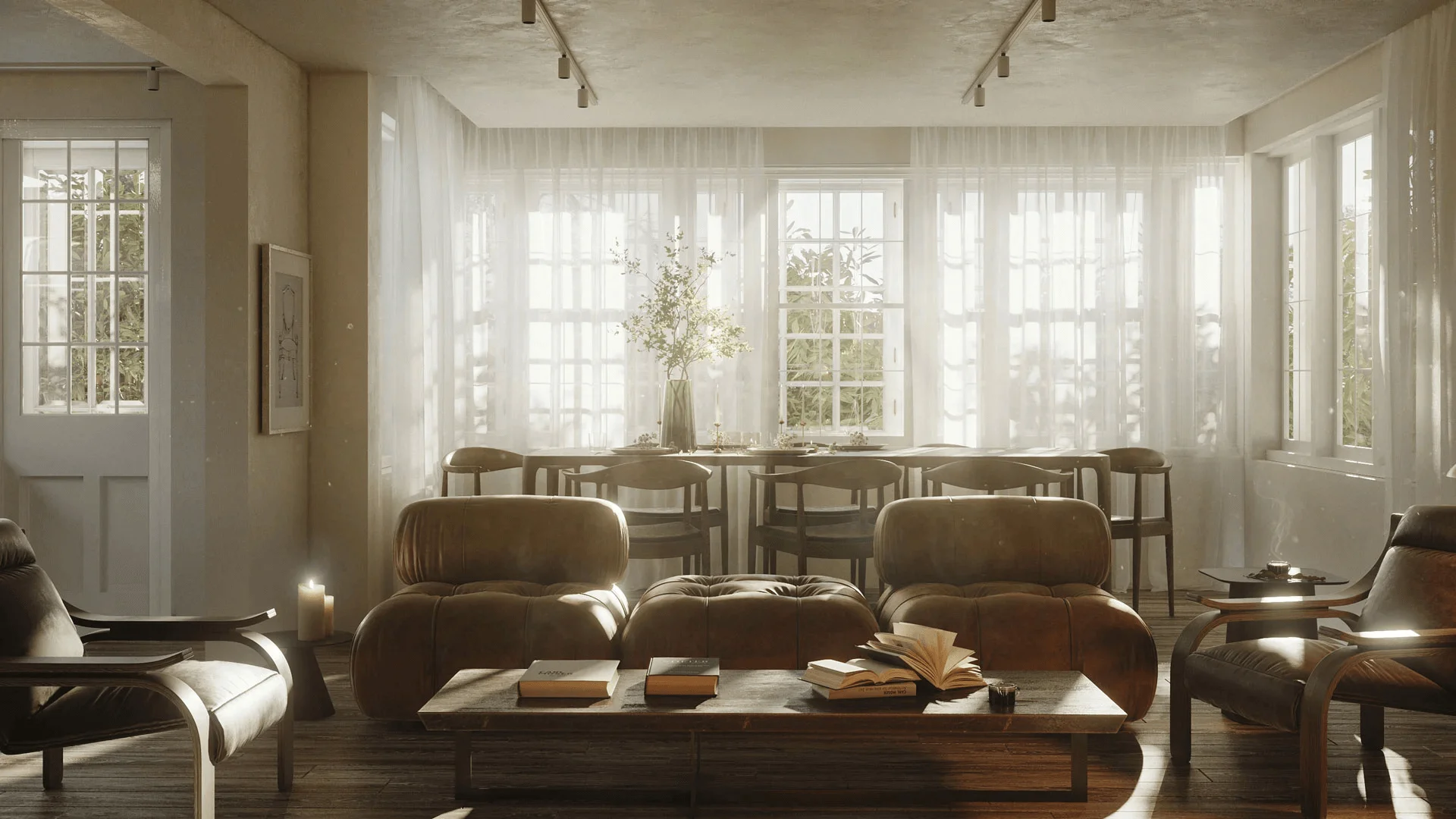
This living room rendering was commissioned by M. Ziemke Architecture Studio. They created this interior for a New York residence. The space has a neutral earthy color palette and is filled with comfortable furniture made of natural materials. Thanks to the books and a steaming cup of warm beverage on the table, it looks lived-in and welcoming.
However, what strikes us the most is the almost magical lighting. Natural light from the window, combined with the glow of burning candles, creates a soft, ambient atmosphere. Subtle highlights bring the surfaces to life. Delicate shadows and a glowing window in the background further contribute to the mood, transforming the living room into a cozy spot where you can’t help but wish to curl up with a book. This living room rendering showcases the power of 3D visualization to engage emotions and imagination.
#2. Spacious Airy Living Room in Pennsylvania
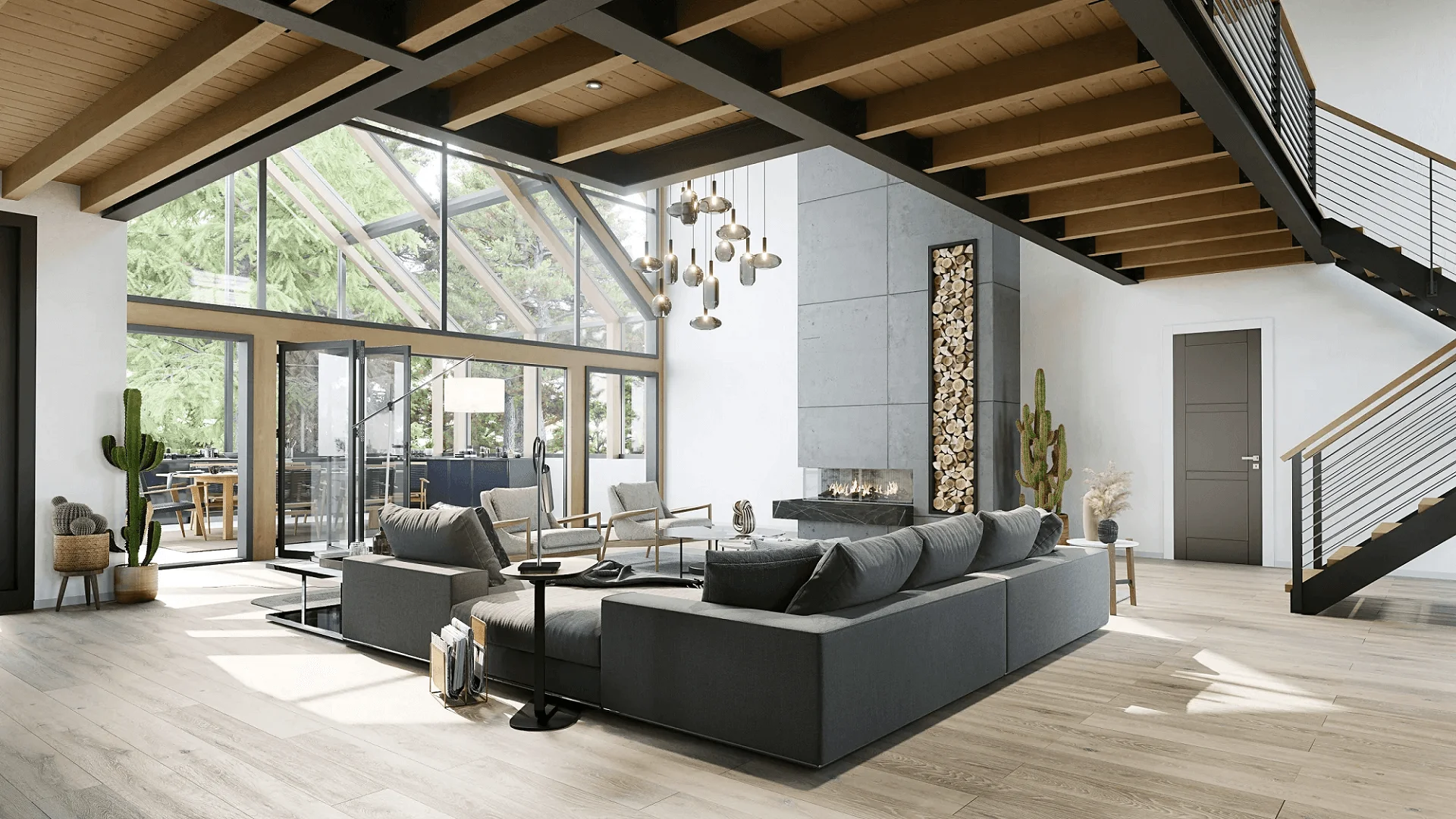
This living room visualization was created as a part of a 3D house rendering project for Wiegand Inc. The goal was the expansion of a residence in Pennsylvania, and this rendering had to not only show the stylish renovated space but also emphasize the airy feeling it would have. To achieve that, the 3D artist masterfully balanced the natural and artificial light, accentuating the tall panoramic window and lighting up the chandelier and the fireplace. Bold, clean lines of the staircase lead the viewer’s eye to the cozy sitting area—the focal point of the rendering. The fresh greenery both inside and outside beautifully offsets the muted, calm colors of the finishes and furniture. Overall, this spacious room looks like a perfect place to relax and recharge.
#3. Opulent Living Room in Empire Style
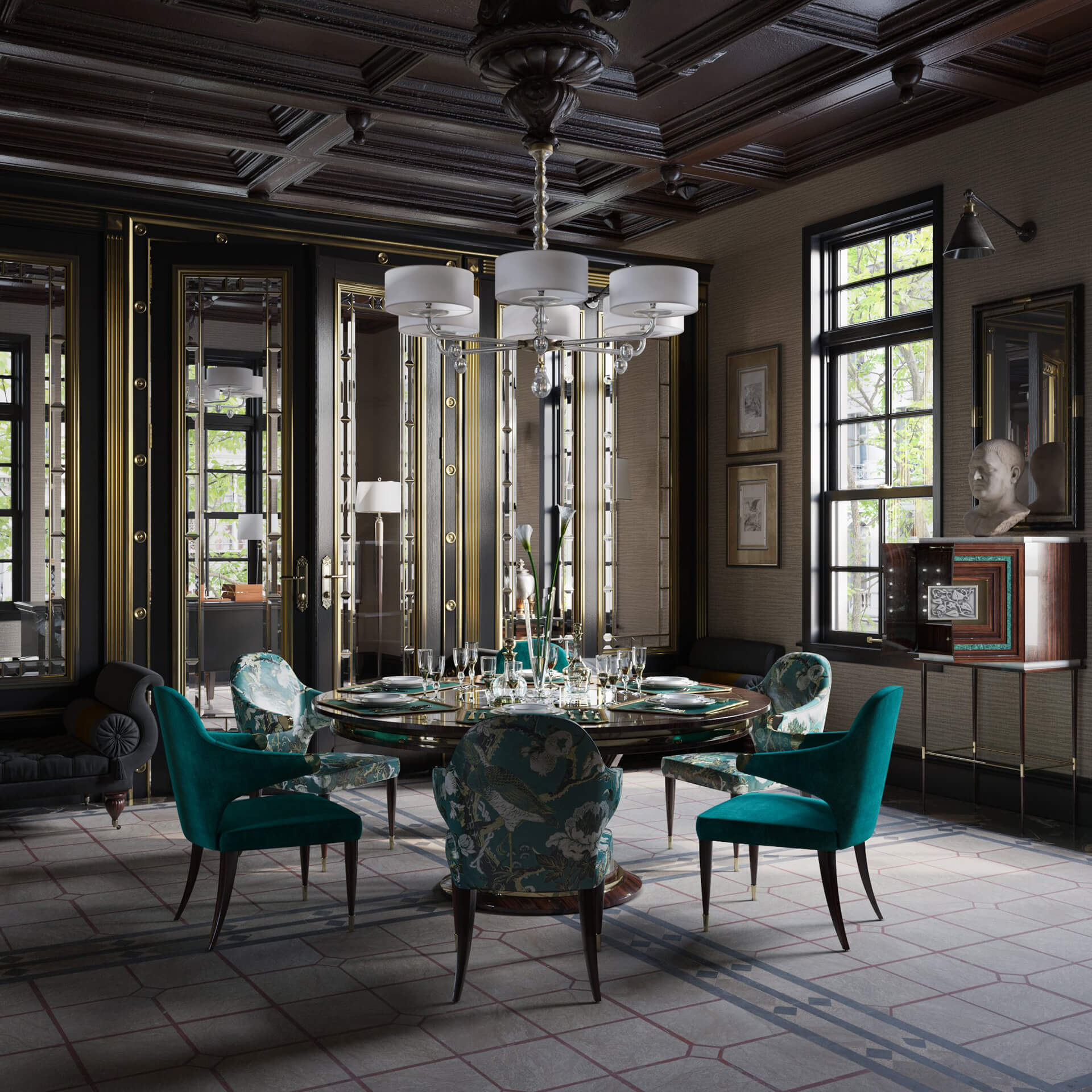
This living room rendering demonstrates a modern take on the chic Empire style. The focus in this particular CG image is on the dining area, where we can see a brilliant game of contrast. The clever combination of dark wood and bold turquoise gives the room a true aristocratic feel. At the same time, the use of two different kinds of upholstery on the chairs adds a modern touch to the interior. Our 3D artist especially enjoyed working on this project, as this exquisite style is rarely seen in its pure form today.
#4. Stylish Apartment in Philadelphia
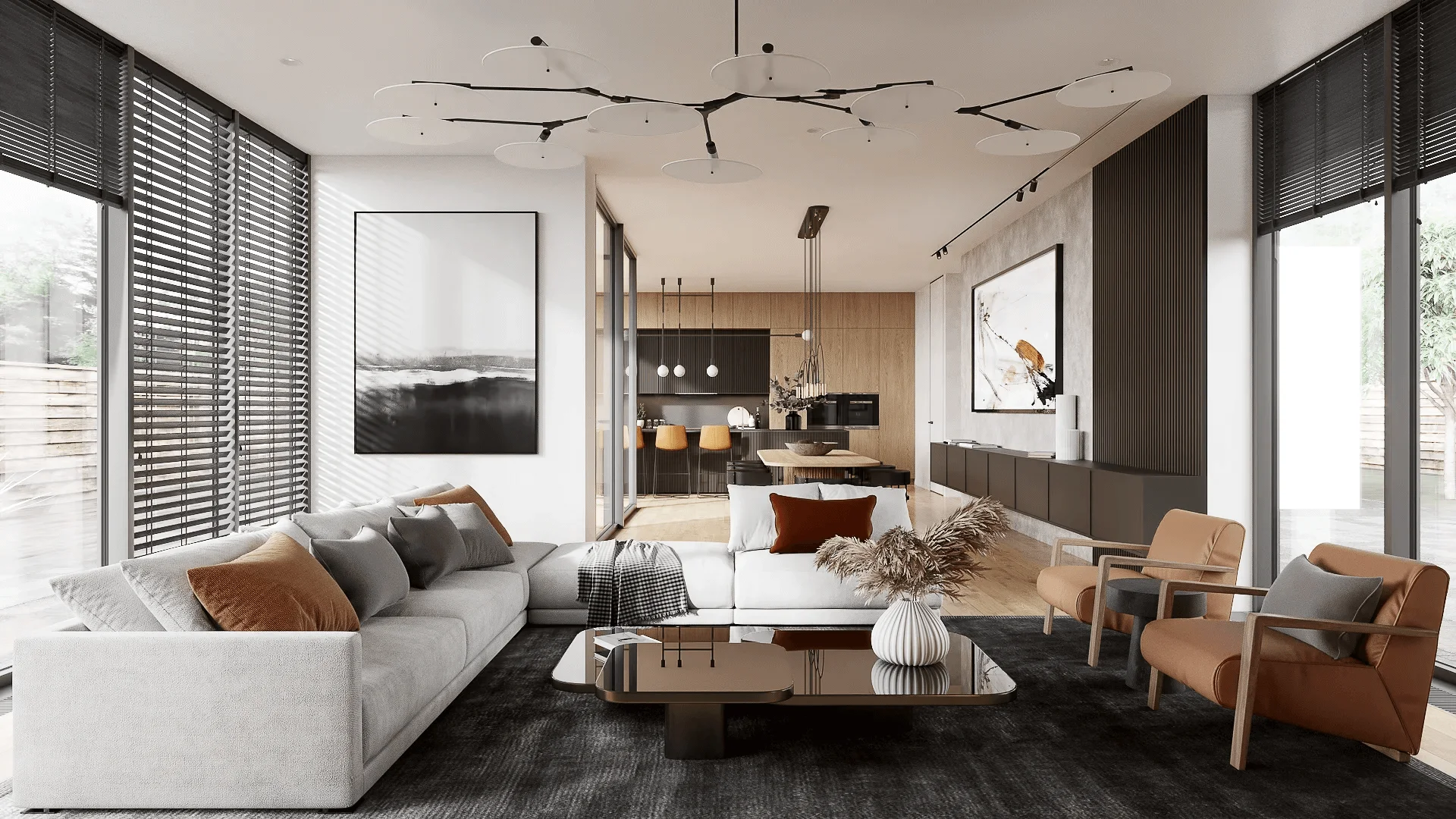
This living room rendering highlights a modern, open-plan layout. The design emphasizes simplicity with clean lines, neutral warm tones, and minimalist furniture. A plush sofa and a sleek coffee table are the focal points. Soft textures, such as the rug and decorative pillows, add comfort. Art pieces and small plants bring character without clutter. Natural light reveals all the details and makes the room inviting. The only element that could add more impact is a view of the full layout with photorealistic images. A 3D floor plan rendering company can create a single image that blends a precise floor plan with a photorealistic render.
#5. Contemporary Living Room Rendering for a House in Chicago
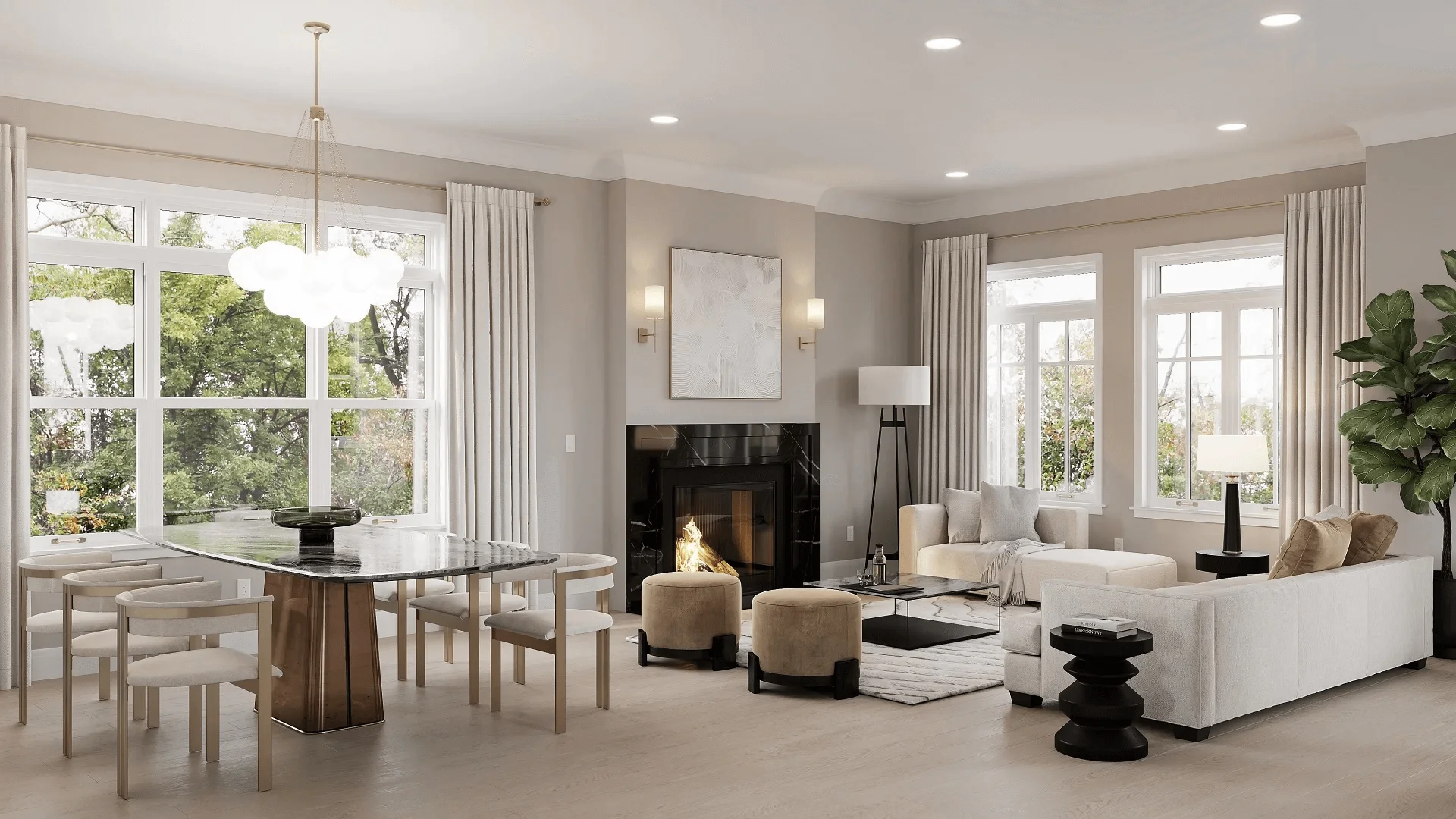
This image is part of a series of 3D real estate renderings for a Chicago-based project by Pero Hess Custom Homes. It was created to captivate potential buyers during the pre-sell phase for a yet unbuilt single-family home. Here, the 3D artist balanced sleek modern aesthetics with a warm atmosphere through beige tones and the careful combination of natural and artificial lighting.
The lit fireplace is the heart of this room, surrounded by meaningful elements like stylish floor lamps, coffee tables, plush seating, and a fluffy rug. A dining area by the window is also shown in great detail, looking as an ideal place for family gatherings. Overall, this single-family house 3D rendering project demonstrates how a living room rendering can emphasize both the charm and functionality of a space.
Showcase your architectural project like a true work of art, brought to life with cutting-edge AI-powered CGI technology.
#6. Formal Living Room 3D Rendering for a Residential Project in Florida
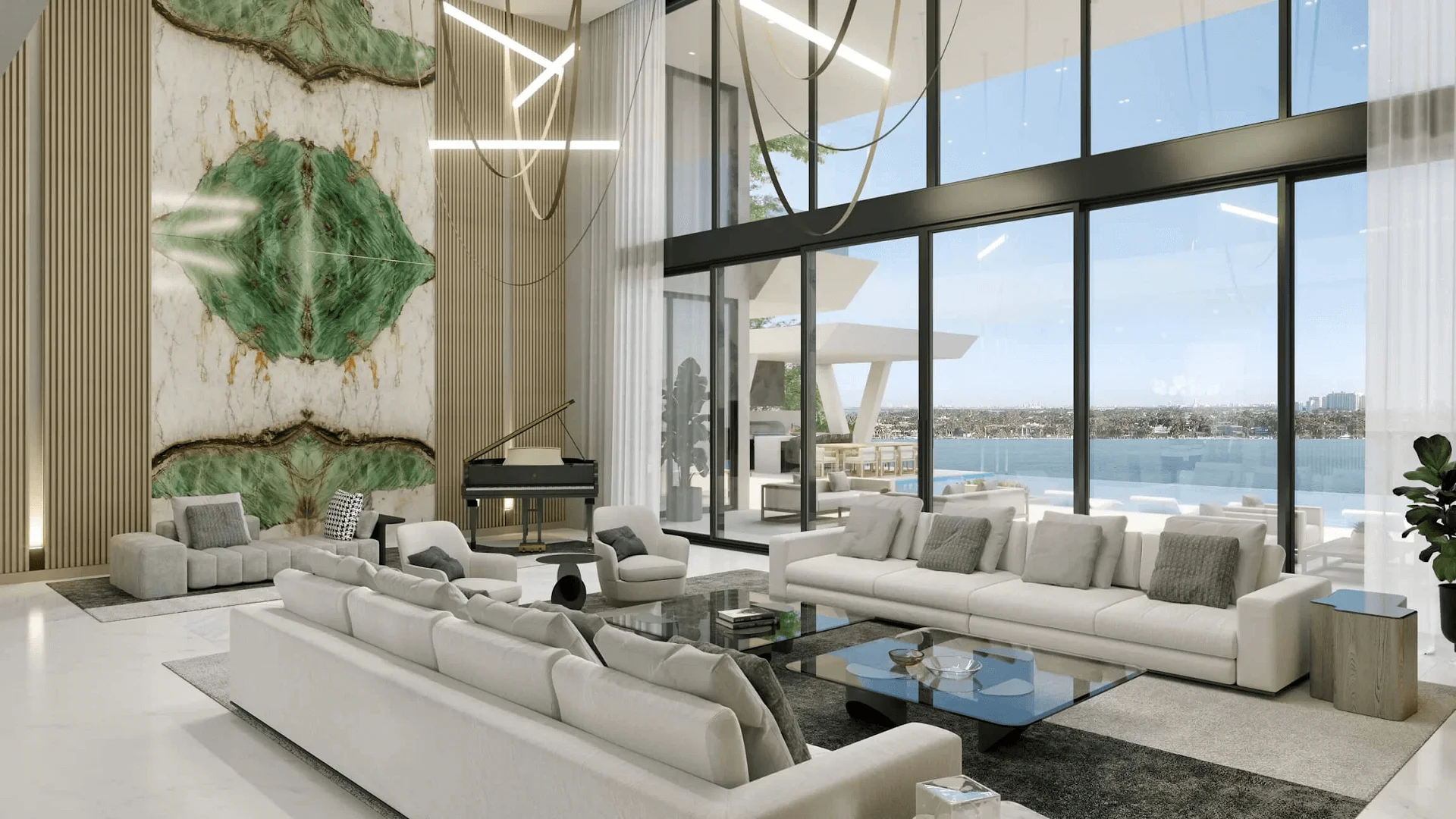
This interior 3D visualization was created for a high-end residential project in Bal Harbour, Florida, designed by XS Interior x Architecture. The design blends classic and modern elements, making it a perfect fit for homeowners who value luxury and comfort. In the rendering, the viewer can see a balanced composition with symmetrical furniture arrangement, as well as intricate detailing. The light color palette contrasts beautifully with the greens of a splendid marble wall in the background and the vibrant landscape in the windows. An elegant black piano by the wall completes the look, adding personality to the luxurious space and offering a glimpse into its owner’s interests.
#7. Living Room in a Luxurious Mansion in Austin, Texas
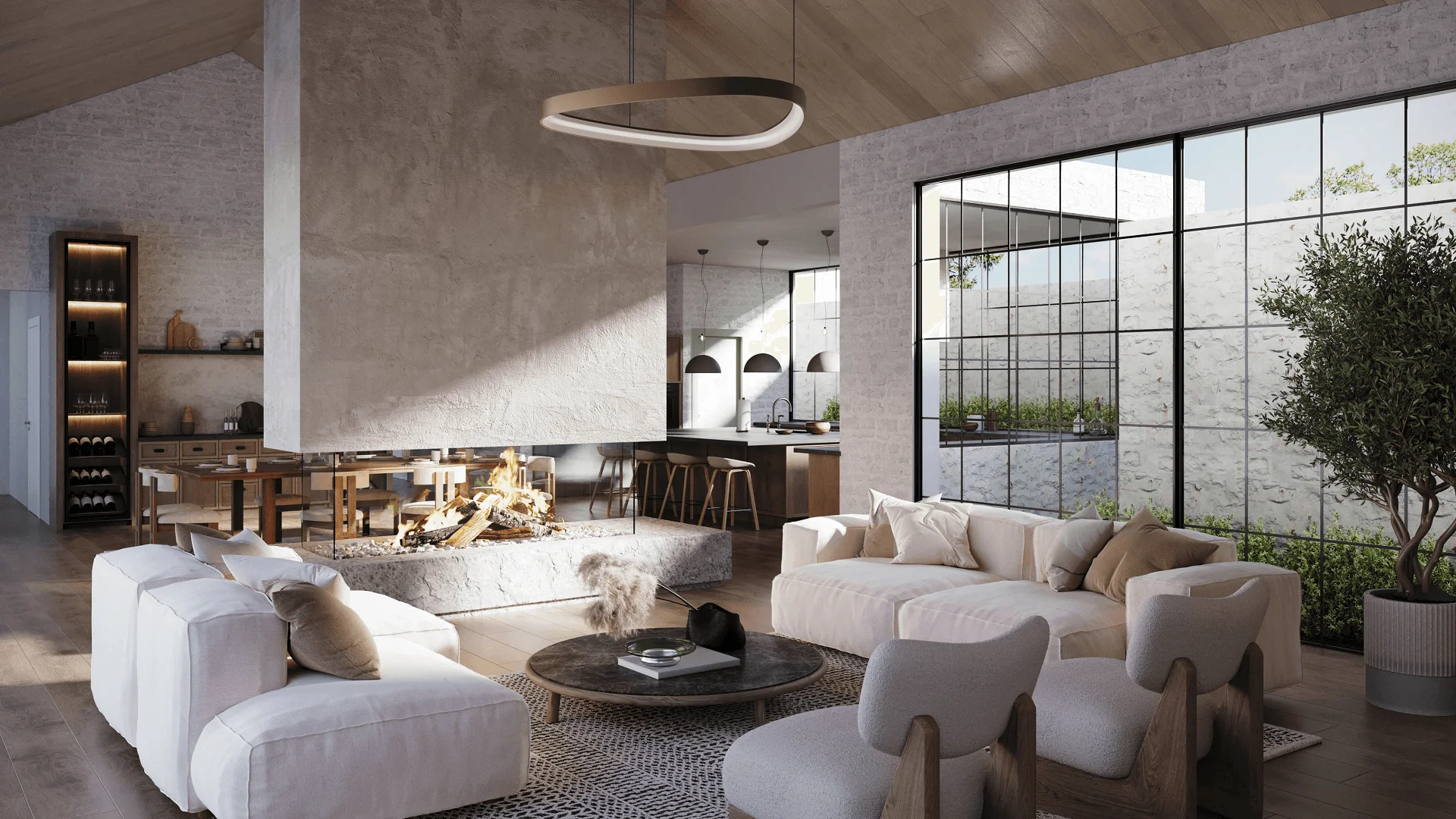
Сreated for a project of a luxury mansion in Austin, this living room rendering showcases a spacious interior with high ceilings, large windows, and carefully selected furnishings. Our CG artist emphasized an open floor plan with the windows providing abundant natural light that gives the space an airy feeling.
The focal points of the living room are a sectional sofa in soft neutral tones and a round coffee table. Separated from the kitchen area by an open fireplace, the room feels spacious yet cozy. Polished wood floors, stone accents, and metallic finishes on the lighting fixtures create a harmonious mix of textures, making the room visually interesting.
#8. Cozy Living Room Close-Up Rendering
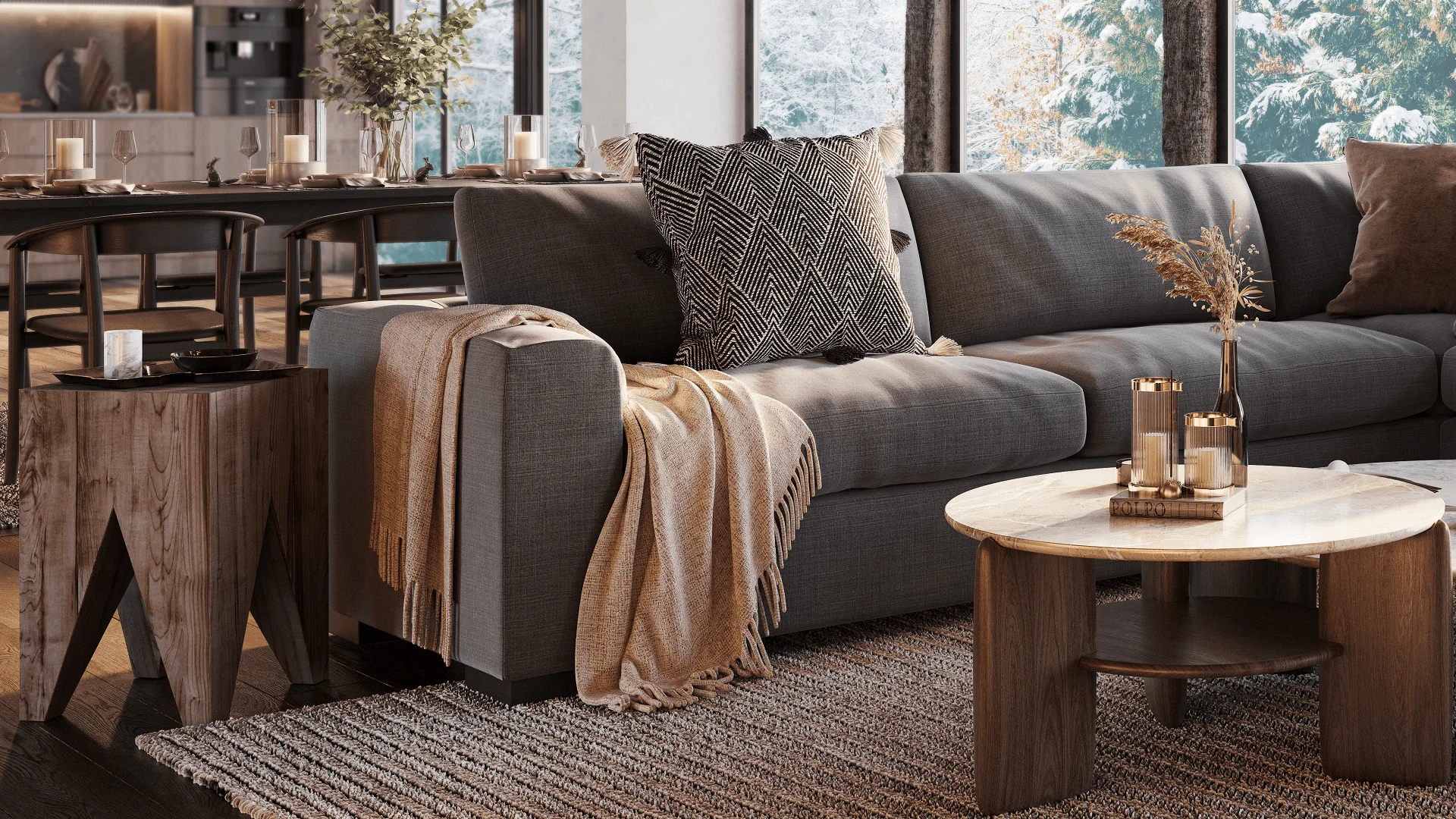
This living room rendering demonstrates the power of details in a 3D visualization. Here, the ArchiCGI team focused on showcasing textures, materials, and decor with exceptional precision. Viewers can almost feel the softness of the blankets and the sofa, and touch the polished wood of the furniture. Small elements like a vase with fresh flowers and a book create a lived-in and inviting atmosphere. Thoughtfully crafted lighting highlights these details, enhancing textures without harsh shadows.
Close-ups like this are invaluable in living room rendering projects. They spotlight the craftsmanship and finer touches that make a space unique. By focusing on these elements, the rendering adds depth and realism. It offers viewers a truly immersive preview of the design.
#9. Simple Comfy Living Room in Canada
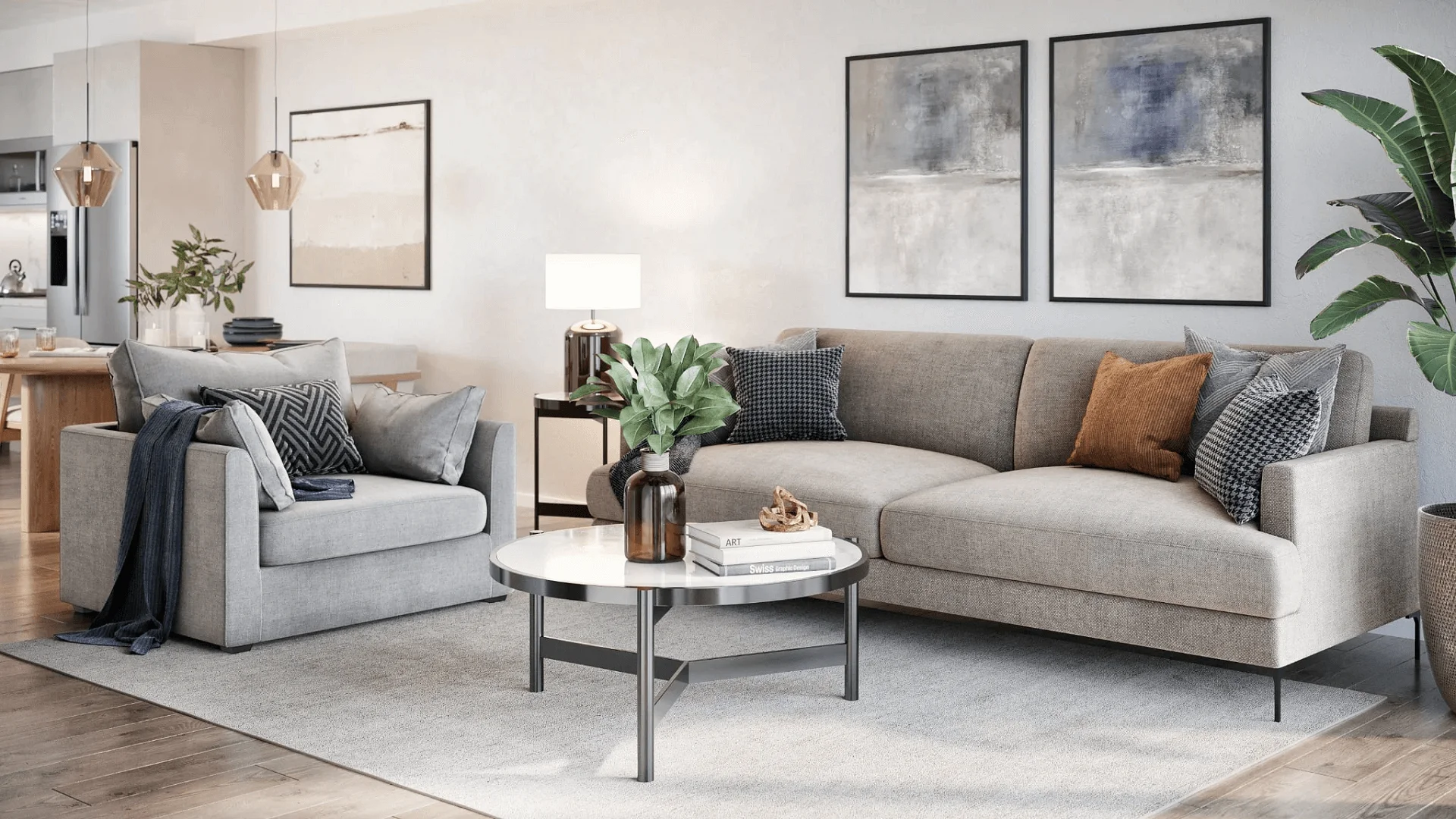
This living room rendering was created within a townhouse 3D render project in Canada. It highlights the charm of simplicity and comfort. The rendering focuses on conveying a warm, inviting atmosphere. It features soft, neutral tones and natural textures, such as wood flooring and light-colored upholstery with a few colorful accents. This room is both functional and stylish, with plush pillows and plants adding to the feeling of coziness. The art pieces on the walls complete the design with a tasteful aesthetic touch.
#10. Lounge Space in a Luxurious Contemporary Beach Villa
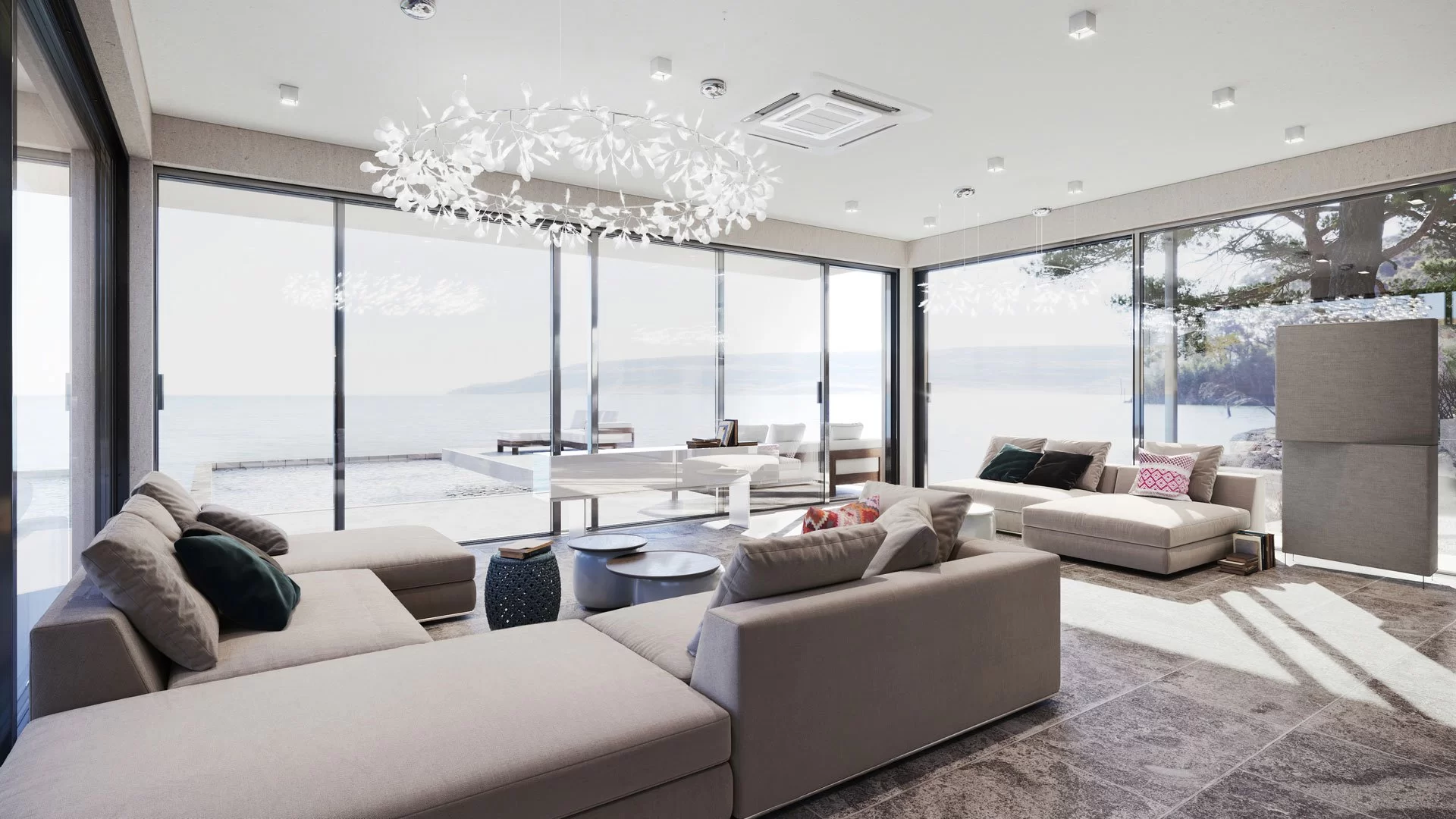
Here, we have a CG image of a luxurious villa located somewhere on the Spanish coastline. The place allows maximum privacy, so the highlight, in this case, is the floor-to-ceiling windows forming whole walls of glass. This way, the room is flooded with natural light during the day, and the homeowners can enjoy breathtaking views.
As for the interior elements, the focus in this living room rendering is on the shapes and materials of the main pieces. That’s why our CGI specialist depicted only essential minimalist furniture and practically no decor. This way, the objects inside leave the spotlight to the views outside.
#11. Chalet Chic Living Room in North Carolina
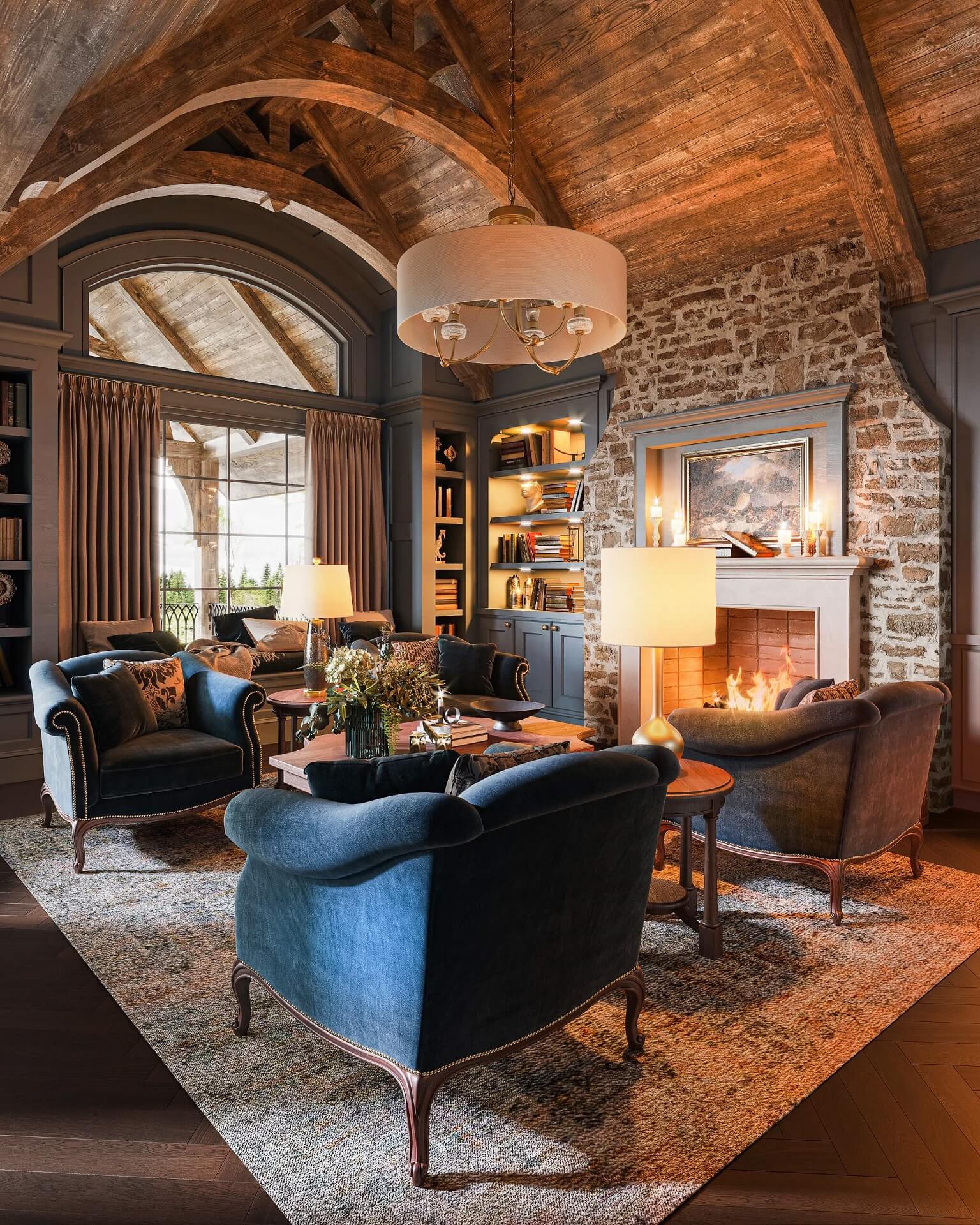
Designed to create a warm and inviting classical vibe, this living room rendering shows a chalet-style interior of a house in North Carolina. Here, 3D artists highlighted the feeling of a timeless classic with elements like wooden beams, brick walls, and a roaring fireplace. The seating area, composed of a plush sofa and armchairs, is arranged around a wooden coffee table. Soft textiles, such as a woolen rug and decorative pillows, add layers of comfort. Carefully placed decor like vintage lamps, plants, books, and candles enhance the space’s appeal. And the balance between natural daylight and artificial lighting ensures the room feels both open and intimate.
#12. Traditional Style Living Room in North Carolina
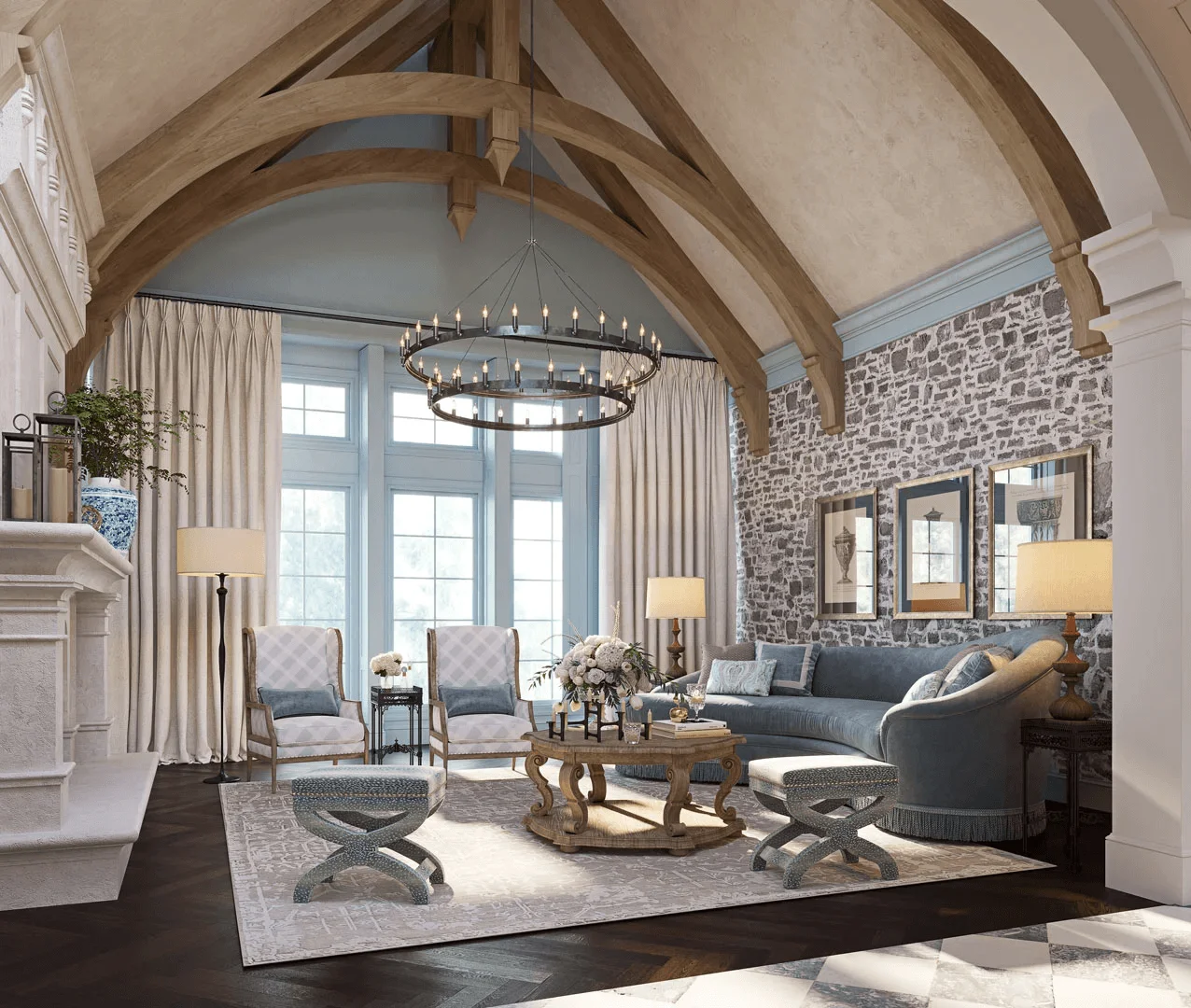
This living room rendering showing a part of a traditional-style residence in North Carolina highlights its symmetrical layout, high wooden-beamed ceiling, and large window. The diverse textures mix of the upholstery, walls, and rugs let the eye wander without overwhelming it. Accented with warm wood tones and soft blues, the neutral color palette sets a welcoming atmosphere in the room.
Schedule a free demo of 3D solutions for your business
Those were our 12 ultra-stylish interiors visualized in 3D. Looking at every living room rendering above, you can see that it takes a lot of technical and artistic skills to depict the designs in all their glory. So, it’s more than worth it to entrust this task to professional 3D artists. This way, you can rest assured that your projects will be taken good care of. And the final high-quality CG visuals will help convince your clients with greater success than ever.
Looking for professional 3D interior rendering services to enhance your design presentations and marketing materials? Contact us and take your business to the next level with unbelievably photorealistic CG images! We deliver results within just 1 week.

Ana Wayne
Content Writer, Copywriter
Ana is a content writer for ArchiCGI. She has a passion for design and architecture - and for talking about it. Outside of work, she is a fan of sci-fi movies and a street food connoisseur.
Like this project? We’ve got plenty more! Check out these CGI beauties.


