The real estate industry is incredibly competitive. So, professionals need to adopt cutting-edge tools to stay ahead. One such tool is residential property 3D virtual tours. These CG visualizations allow potential buyers to explore future spaces in immersive detail. This is vital for properties still under construction or renovation. 3D tours are also incredibly useful for luxury listings, where impressing discerning and demanding prospects is key.
Our 3D rendering studio specializes in creating CGI to enhance real estate presentations and marketing. With our experience in 3D virtual tours, we’ll guide you through their benefits, creation process, pricing aspects, uses, and much more. Let’s dive in!
[lwptoc]
#1. What is a Virtual 3D Tour?
A 3D virtual tour is an interactive computer-generated simulation of a future real estate property. It provides an accurate, detailed representation of yet-to-be-created spaces. Using advanced rendering technology, virtual 3D tours recreate spaces with ultra-realistic depictions of materials, furnishings, and lighting. With a simple navigation interface, they offer a near-authentic experience of walking through the property before it even exists.
#2. What Are the Key Benefits of 3D Real Estate Tours?
3D virtual tours offer numerous invaluable benefits for realtors, developers, architects, and their clients alike. Let’s check them out.
#2.1 Enhanced Client Understanding
Virtual tours allow one to “visit” spaces that haven’t even been built yet. They provide immersive walkthroughs to navigate layouts, spatial flow, and scale. A buyer can stroll through a virtual home, picturing coffee in the kitchen or mornings in a sunlit bedroom. 3D tours also simplify the understanding of complex designs, ensuring clear visual communication for all stakeholders.
#2.2 Improved Decision-Making
Virtual tours enhance real estate decisions by showcasing spaces more effectively than static visuals. They help visualize layouts, optimize designs, and identify issues early, reducing costly revisions. Additionally, 3D tours facilitate collaboration between stakeholders in different locations. For instance, a developer in London and an investor in Dubai can use the same virtual tour to share insights and make decisions remotely.
#2.3 Maximized Marketing Impact

In a crowded realty market, 3D virtual tours provide a key advantage. Unlike static images, they offer an interactive experience that captures interest and boosts pre-sales. Buyers and tenants who explore a property virtually gain confidence, often committing earlier. This is especially valuable for large-scale projects, where early commitments drive momentum.
#2.4 Boosting Listing Views by 87%
3D virtual tours attract prospects with immersive property experiences that static images cannot match. They allow them to explore layouts and details more accurately, leading to better-informed decisions. With listings featuring virtual tours receiving 87% more views, this technology enhances engagement, attracts serious buyers, and streamlines sales.
#2.5 Reducing Risks for Buyers and Increasing Sales Conversions
Property 3D virtual tours provide a full, immersive preview of the finished space, reducing doubts and hesitation. They help developers sell premium properties, where trust and a high level of detail are critical to closing a deal. And they reduce the reliance on imagination. When buyers can see exactly what they’re getting, they feel more confident in their purchase decision, which leads to more and faster deals.
#2.6 Accelerating Property Pre-Sales
For developers, pre-sales are key to funding projects and maintaining cash flow. 3D virtual tours help sell homes before construction, attracting early buyers and boosting off-plan sales. A realistic visual representation builds trust, secures investments sooner, and improves financial planning. This way, it reduces risks for development.
#2.7 Unveiling the Full Potential of Unbuilt or Empty Homes
One of the biggest challenges in property sales is helping buyers visualize an unfurnished or unbuilt space. Floor plans and photos can be hard to interpret, but 3D virtual tours remove this barrier. They transform empty, lifeless spaces into visually engaging, welcoming interiors, making it easier for clients to connect with the property.
#2.8 Building an Emotional Connection with Potential Buyers
One of the most important goals of real estate marketing is building an emotional connection. 3D virtual tours achieve this by using the right contextual elements – stylish furniture, decor, and personal touches like toys or plants. These details create a sense of home, making it easier for buyers to envision their future life in the space. And this feeling is pretty hard to resist.
#2.9 A Cost-Effective Alternative to Showrooms and Model Apartments
Physical showrooms are costly, especially for large developments. 3D virtual tours offer a scalable, cost-effective alternative, showcasing layouts and designs just as effectively. They’re ideal for luxury projects where multiple showrooms are impractical and provide 24/7 access for international buyers, remote investors, and busy professionals.
#2.10 Attracting High-end Real Estate Buyers
3D virtual tours meet the expectations of high-end buyers, who value detailed and immersive property previews. Developers using this technology are more likely to gain their trust, increasing the chances of a deal.
#2.11 Staying Ahead of the Competition
Modern customers expect an interactive experience, not just static images. So, developers who offer 3D virtual tours appear more innovative and tech-savvy. And agents who use this tool can attract more high-intent buyers who are ready to make decisions faster.
#3. What Useful Features Can a Real Estate 3D Virtual Tour Include?
How do you make the most out of a 3D tour? Learn about the 5 useful functions you can ask your 3D visualization studio to include in it.
#3.1 Pop-up Informational Windows
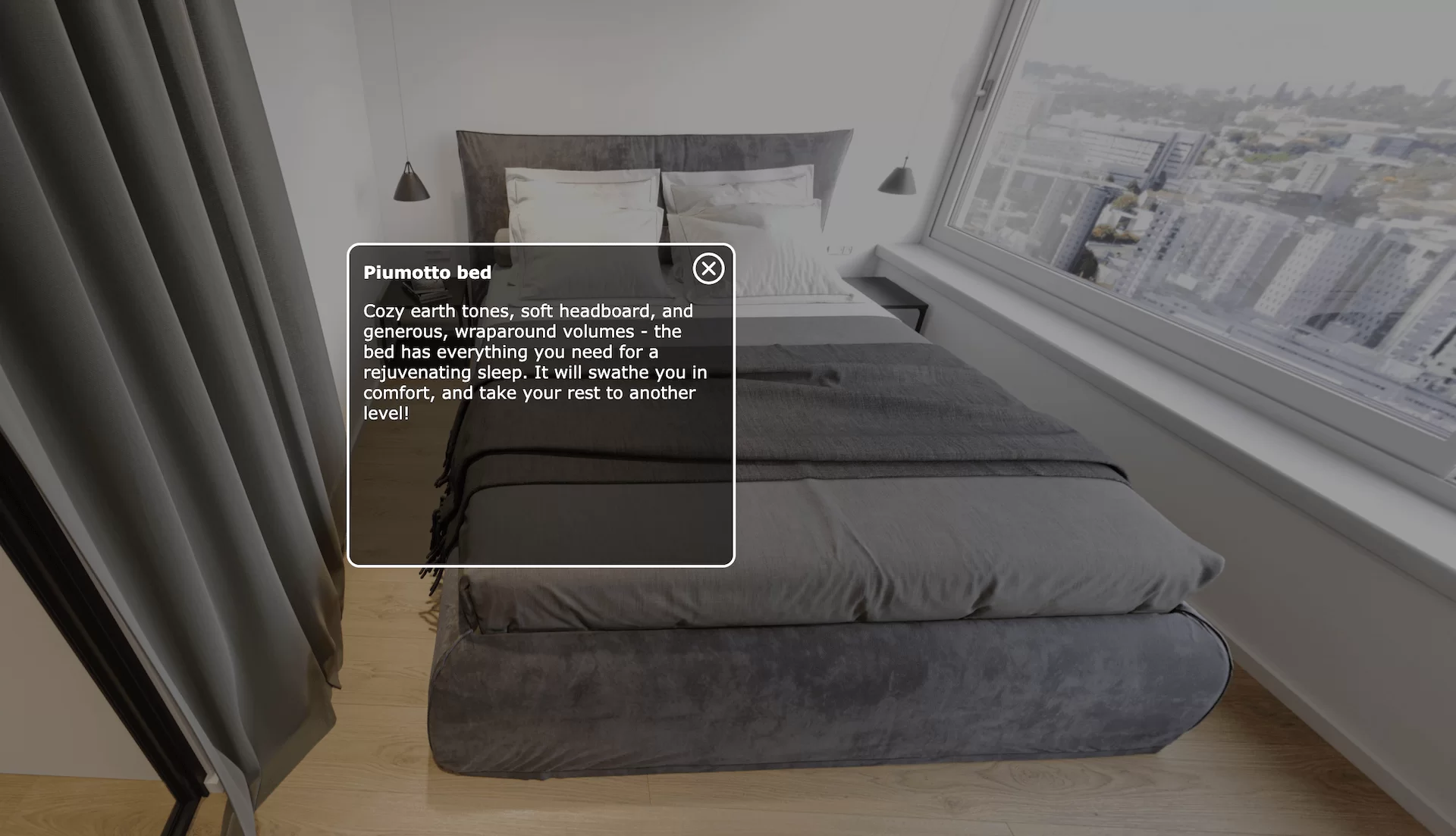
A helpful feature that makes 3D real estate virtual tours exceptionally informative is the presence of pop-up windows. There are several ways to use those. For example, in an interior tour, once one approaches a sofa or bed, one can click and call a pop-up window with the info about the model, brand, and specifications of that furniture piece.
In case a tour covers the surroundings of the property, informational pop-ups can highlight important nearby amenities such as schools, parks, airports, and so on. This helps potential buyers or tenants understand the full value of the location.
#3.2 Special Viewing Functions
There are various ways to view a 3D virtual tour for real estate. Let’s consider their types and benefits.
Auto-rotate is a handy alternative to exploring the tour manually in many cases. It can instantly draw the viewer’s attention to the project’s selling points and highlight important areas. Auto-rotate is a great option for those who browse passively or need some time to acclimatize to the technology before interacting with it. It also works perfectly for a hands-free experience or for viewing on mobile devices.
Zoom-in/out mode allows one to examine a specific element of the space in more detail or, if necessary, take a step back to get a more comprehensive overview of the area.
Fisheye mode provides a wide panoramic view, creating an immersive experience as if the viewer is standing in the middle of the space. However, it usually distorts straight lines. So it’s better to combine this mode with other options.
Stereographic view also offers a creative and visually striking presentation. This mode offers a wide-angle view with less distortion than the fisheye one. Objects near the center of the image appear more natural, while distortion increases towards the edges.
Finally, the rectilinear mode offers a natural view with undistorted lines. It’s perfect for accurately conveying the space’s layout and dimensions, as well as architectural and design details.
You can try some of the mentioned modes in the real estate 3D virtual tour above.
#3.3 VR Compatibility
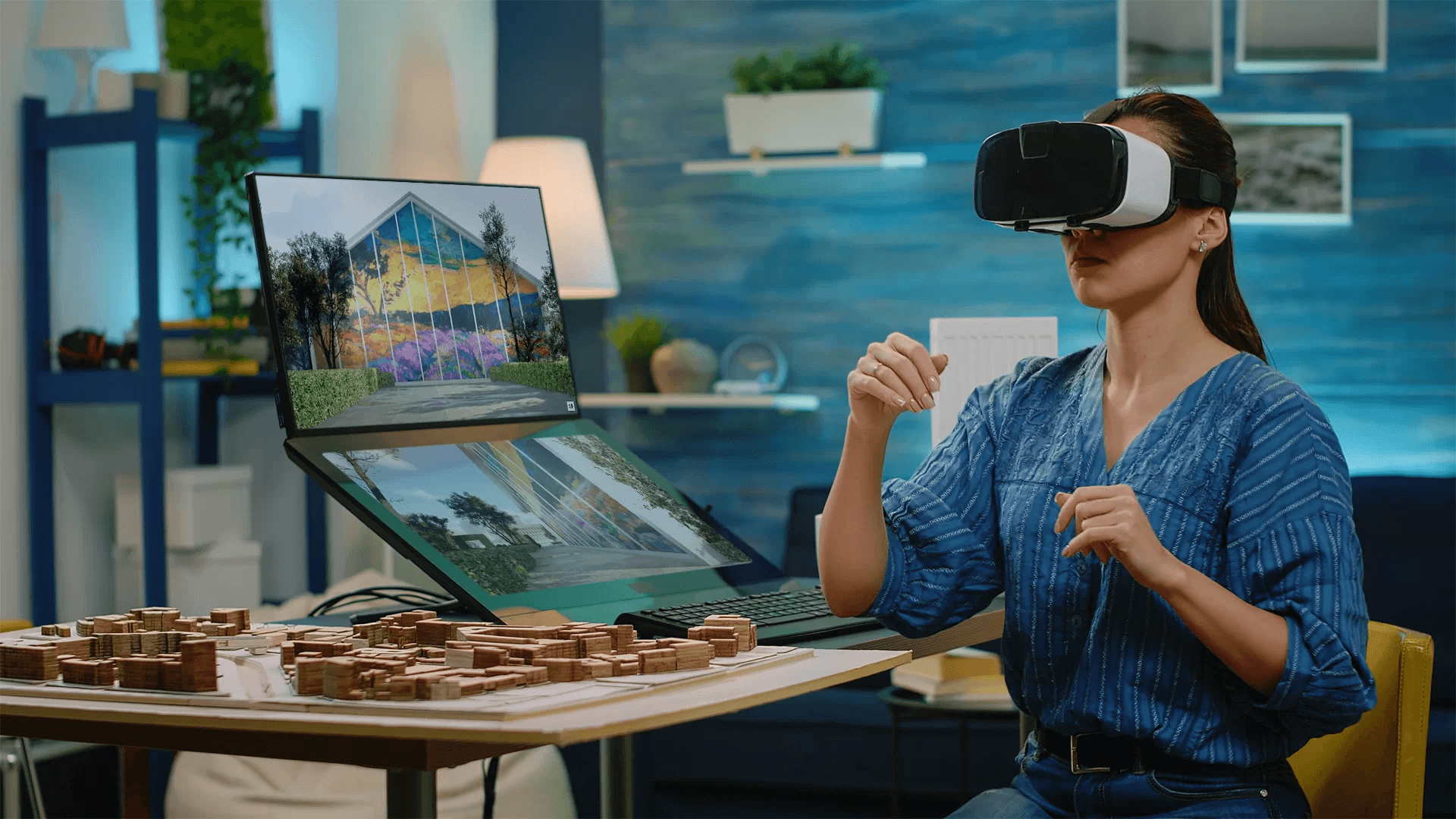
There are various benefits of using Unreal Engine in architecture and real estate, and one of them is the ability to create a VR-compatible real estate 3D virtual tour. This technology elevates tours to a new level, allowing users to explore the virtual space as if they were physically present there.
If you choose this option, make sure to communicate it to us at the very beginning of the project. This is necessary because VR tours can only be made using Unreal Engine. Regular 3D tours, in contrast, are created in 3ds Max and are not compatible with VR technology.
#3.4 Design Customization
At ArchiCGI, you can commission a virtual tour in the VR Fusion format. This is our exclusive invention, which allows for a more immersive and interactive experience. With VR Fusion, users can navigate through interiors and exteriors, customize design elements (for example, the lighting), and control the pace at which they take the tour. This feature allows viewers to become participants in the design process, as they can make adjustments to suit their preferences.
#3.5 Real-life Environment Integration
This type of real estate 3D virtual tour is called a virtual 3D map. It offers a unique opportunity to see the project in its real-life context. Here, CG artists integrate lifelike 3D models of a future building into Google Maps views, allowing viewers to easily see how the new structure will fit into its neighborhood. The combination of real footage of the location with detailed 3D modeling allows you to achieve unmatched realism.
#4. What Types of Properties Can 3D Tours Help Present and Pre-Sell?
Virtual tours can be successfully used for a variety of real estate objects. Let’s take a look at some examples.
#4.1 Residential Property 3D Virtual Tours
For developers and real estate agents working with residential properties, 3D virtual tours are a highly persuasive tool. Instead of trying to sell an empty, unfinished space, they can showcase a vibrant, furnished home that feels move-in ready.
#4.1.1 Virtual 3D Tours of Private Residences
3D tours let buyers explore both the exterior and interior spaces. The tour above is a great example of what this technology can do.
Here, a viewer starts from the front yard near the entrance, with a 360-degree panorama showcasing both the facade and the landscaping. From there, they can navigate to the driveway or go inside. In each room – living room, kitchen, bedroom, and bathroom – they can explore every nook and cranny, getting a sense of the layout and details. This experience helps viewers imagine living in the space, offering more depth than a static image ever could.
#4.1.2 Virtual 3D Tours of Apartments
For apartments, virtual 3D tours in real estate enable a walkthrough of all rooms. It’s worth mentioning that they can showcase window views, which are often a crucial selling point. Interactive elements like zooming, rotation control, and pop-up info on design features further enhance the experience. All of this enriches the exploration for potential buyers.
#4.1.3 Virtual 3D Tours of Communities
A virtual tour doesn’t have to be confined to one specific real estate object. It can cover the whole future community. Potential residents can explore the neighborhoods, including amenities, parks, schools, and public spaces, all from the comfort of their homes. These 3D tours can include text overlays describing key public spaces and local infrastructure, providing a comprehensive overview of the community’s lifestyle and vibe.
#4.2 Commercial Real Estate Virtual Tours
Presenting commercial real estate projects, especially those under development, comes with significant challenges. CG tours can streamline this process, showcasing different commercial properties in the best light.
#4.2.1 Virtual 3D Tours of Restaurants
Virtual 3D tours of restaurants can “transport” potential investors and guests right inside the future venue. These presentations highlight optimized layouts for guest and staff convenience while showcasing the ambiance and unique style. Whether it’s a luxurious signature restaurant or a fast food chain spot, 3D virtual tours for real estate can convey all the design details with focus and clarity – and recreate the atmosphere of the future place.
#4.2.2 Virtual 3D Tours of Offices
For offices, 3D tours show how well-planned layouts and comfortable work and relaxation zones can boost productivity. These tours can help potential tenants or buyers visualize the working environment’s efficiency and style. They can also showcase window views and lighting scenarios.
#4.2.3 Virtual 3D Tours of Business Centers
Photorealistic virtual tours of business centers can detail all areas from the lobby to conference rooms and cafeterias in an efficient and visually compelling way. In our example, the viewer starts out in the lobby with comfortable leather sofas and a cafeteria and then can “move” inside the workspaces. This allows a single tour to cover multiple spaces and their connections, providing a clear sense of the layout. 3D tours for this type of real estate allow viewers to appreciate the style, comfort, and functionality of each space, which is crucial for making leasing or purchasing decisions.
These 3D virtual tours for real estate are just a few examples. Any property type can benefit from this technology. From school to nightclub, from art center to hospital – tours can help you showcase every project.
#5. Where to Use 3D Virtual Tours?
It’s crucial to know what platforms support interactive content such as computer-generated tours. So, let’s learn about the 3 main types of usage for virtual tours.
#5.1 Website

The number one place for using virtual tours for real estate agents is a website. Interactive 3D panoramas like the ones we create at ArchiCGI using Pano2VR software can be easily embedded into any webpage. In the context of real estate, that’s usually property listing pages.
#5.2 Apps

There are numerous applications that allow viewing interactive 3D panoramas on mobile devices, such as smartphones and tablets. For instance, there are Vieweet 360 and P360 — apps where one can upload 360-degree panoramic images and link them together, creating a fully-fledged tour. Both of them are available for iOS and Android. Such applications are perfect for viewing offers at home or a realtor’s office.
#5.3 Facebook
FB has a panoramic 3D image-viewing feature. To use it, one can upload a panoramic picture or render of a property that will move together with the viewer’s smartphone, allowing one to “look around” a place. As for virtual tours with multiple 360 views and information buttons, they are not supported by Facebook. But even so, one detailed panoramic view is quite enough to set real estate agents apart from competitors.
Though other social media platforms do not support the format of virtual 3D tours, one can still share a screenshot or a link to such content. It will drive traffic to the website.
#6. What Affects the Price of Virtual Tours?
How do you plan your budget smartly to get those sales-improving interactive CG visuals? By knowing exactly what makes up the price of virtual tours.
#6.1 Number of Viewpoints
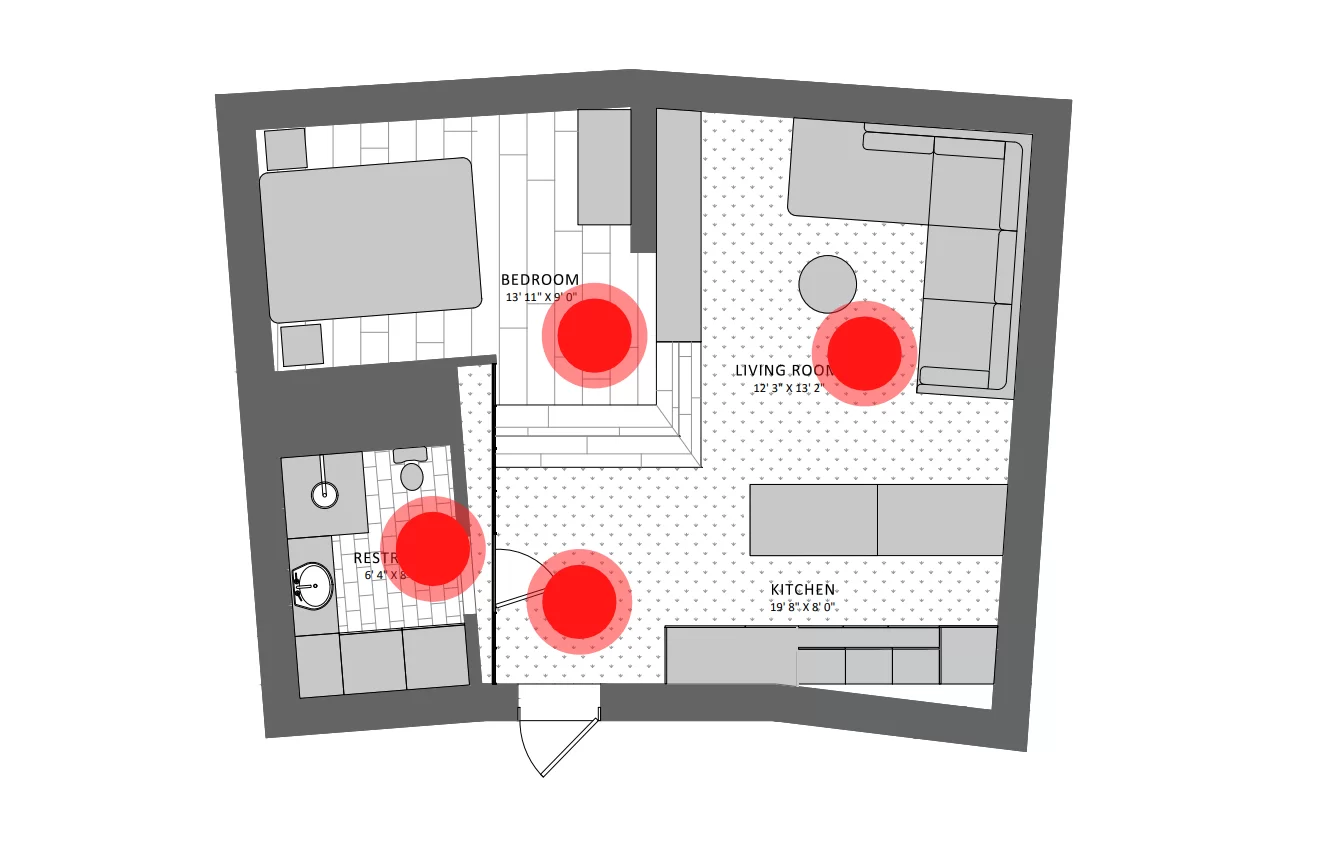
For the most part, the process of creating 3D virtual tours is the same as the regular 3D interior rendering. The only difference is that for regular visualization, CG artists only need to build a part of the room that’s going to be in the frame. While for a tour, they need to create entire rooms in 3D to provide a 360-degree view of each space. Basically, every viewpoint is a separate panoramic render, where the camera is placed in the middle. So, the more rooms you want to show, the more viewpoints you’ll need. And so, the price will increase accordingly.
If you’re selling a larger property with many rooms and/or bigger spaces, you might consider placing viewpoints only in the most important areas. This will help you save money.
#6.2 Custom 3D Modeling

Another thing that can notably increase the cost of interior design visualization here is the need to model certain items from scratch. It is not always necessary though. Usually, most of the CG objects you’ll need for your project can be found in a studio’s library of 3D assets or on external stock platforms.
But sometimes, you might want to put some rare or custom-designed pieces of furniture or decor in your virtual tours. In this case, your CGI specialist will have to create an entirely new photorealistic 3D model of that piece. And that, in turn, will add up to the price.
#6.3 Design Complexity
The more complex the design, the more time 3D artists will spend recreating every detail of it in 3D. That’s another aspect that strongly affects the price of virtual tours. For instance, a minimalist interior will take much less time to complete, while an eclectic space with lots of different elements will require many hours of scrupulous work.
To keep costs down, only include essential objects. Even though all the models in our library are ready-to-use, it’s usually better to not get carried away filling every room with lots of decor and lifestyle items. The more details there are, the higher the 3D virtual tour cost. That’s because adding objects to a 3D scene involves careful positioning, adjusting shadows, reflections, textures, and ensuring visual harmony.
#6.4 Deadlines

Rushing such a detailed-oriented task as 3D tour making means your team of 3D artists will have to work overtime. If you partner with professionals, you’ll get top-quality results even in a time-pressing situation. But the price of virtual tours in such cases will be higher than usual. So, if possible, it’s always reasonable to make an order in advance.
#6.5 Amount of Corrections
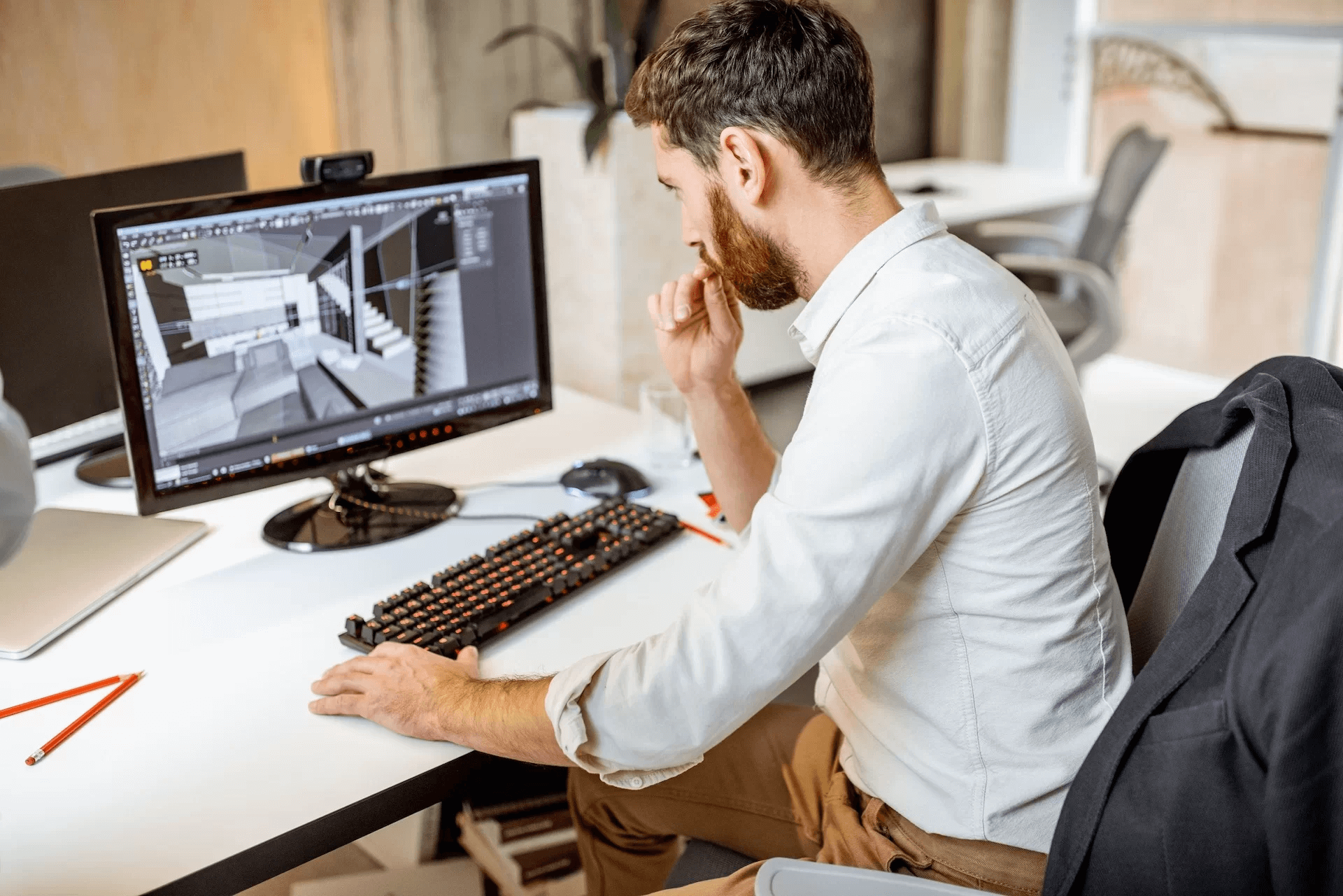
Normally, you have 1-3 revision rounds in a CGI project. Depending on the studio’s policy, up to 60% of corrections in total can be included in the original price. Everything beyond that will cost extra. So, it’s best if you give all your notes in each project stage at once to stay within the limited number of free revisions. Plus, last-minute changes requested after the final panoramic renderings have been submitted will increase the cost of virtual tours as well. So, it’s recommended to always have a solid vision regarding the results before you start a project.
#7. What Influences the Virtual Tour Creation Time Frame?
Overall, a virtual tour creation time depends strongly on the specifics of your project. As an example, in the case of a simple room, with a full virtual tour brief, you’ll get the first results in 2-3 days. And if your project is an apartment or a hotel room, it will take about a working week to create the virtual tour for it (if the deadline is not urgent). For large-scale projects, we allocate several 3D artists to work on different parts of the project to complete it on time.
The number of viewpoints, design complexity, and custom 3D modeling affect virtual tour creation time similarly to the price – the more viewpoints and complex or custom elements required, the longer the project will take. But there are also certain factors specifically related to timing that can influence the duration. Let’s explore them.
#7.1 Renders’ Resolution
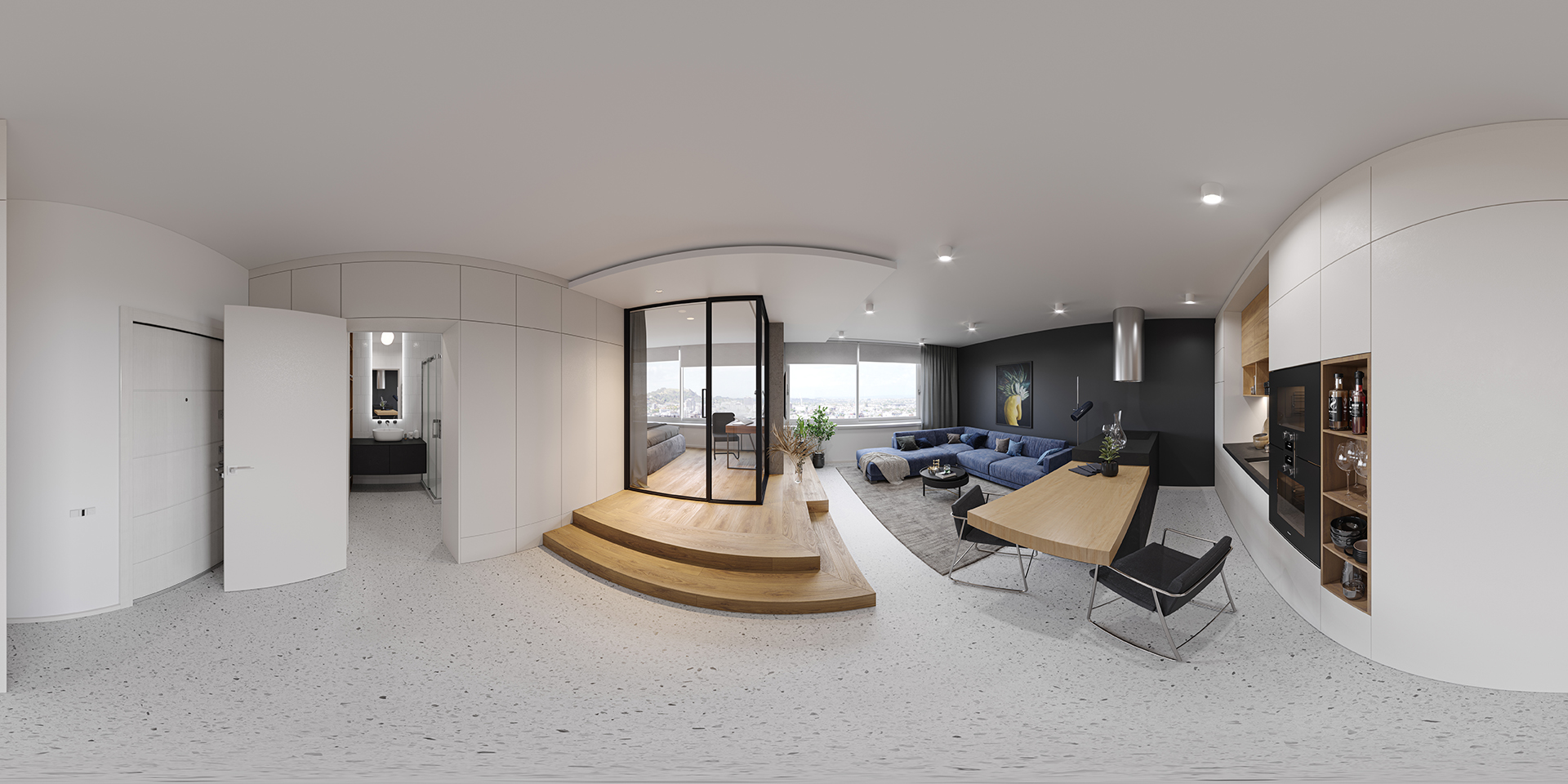
A virtual tour consists of a certain number of panoramic 3D images. And the higher their resolution is, the more time it will take to render them. Usually, the resolution for virtual tours starts from 6K, and at ArchiCGI we normally go for 15K. Why so high, you might ask?
That’s because when interacting with a virtual tour, a user only sees a part of the panorama on their screen. So, to look realistic, panoramic renders need to be in higher resolution than static images, which are shown in the frame fully. This aspect can influence the timeframe, making the rendering process a bit longer than in the case with traditional CGI.
#7.2 Availability of a Render Farm

When choosing service providers for virtual tour creation, find out from the very beginning whether they have a render farm. It is a large computer cluster used for faster visualization of complex 3D imagery and animations. Needless to say, rendering a 15K resolution virtual tour is computationally intensive and time-consuming. At ArchiCGI, we use a render farm to make sure the rendering process goes as quickly and smoothly as possible.
#8. How Are Virtual 3D Tours Created?
To get the most out of virtual tours, developers and realtors need to know what stages of production there are, and what happens on each of them. This way, they’ll always be able to carefully plan the budget and time, as well as the scope of work.
Stage 1: Submitting the Brief
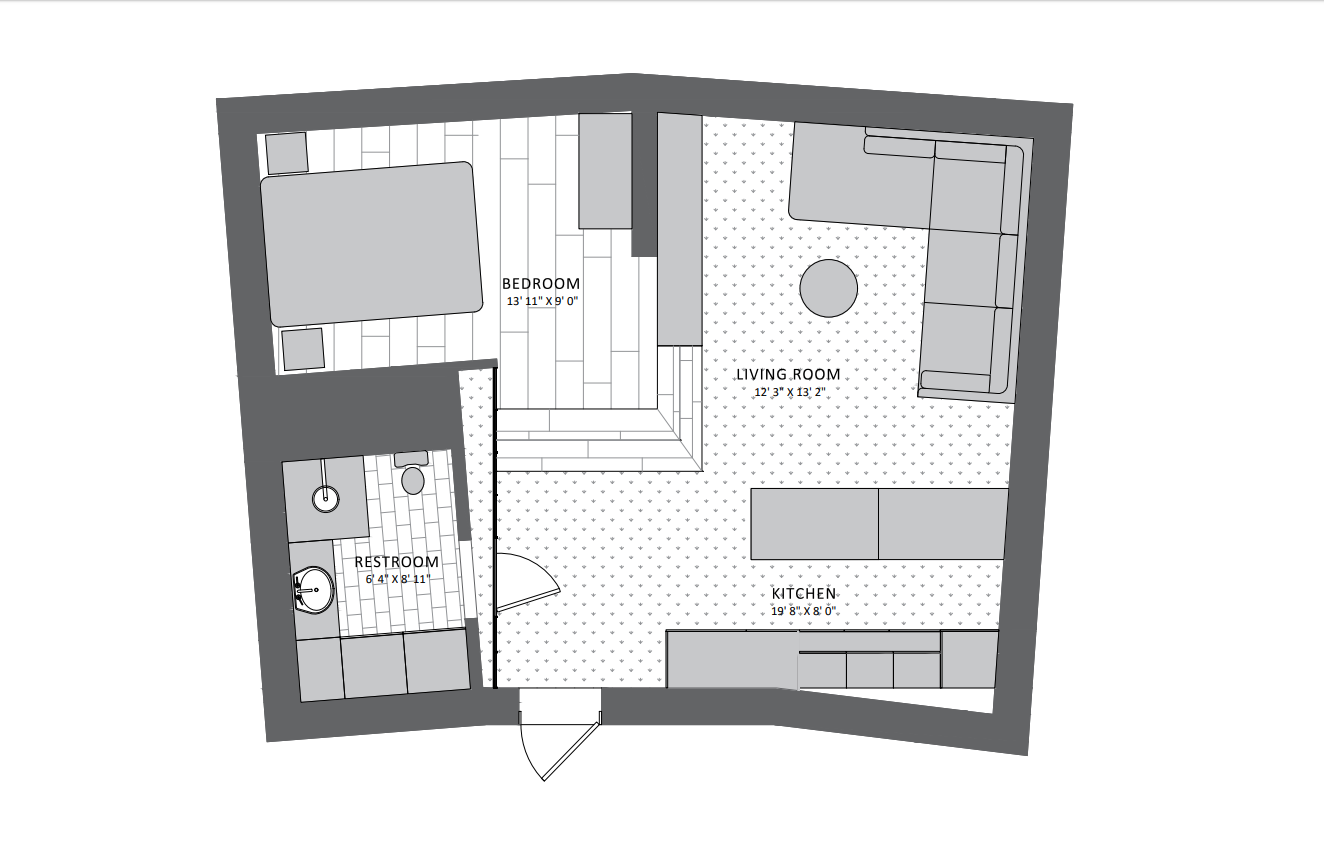
In this first phase of making virtual tours of houses, the developer or realtor submits a project brief with all the necessary references to a CGI studio. To visualize an interior, the 3D artists need:
- floorplans and elevations
- furniture layouts
- lighting schemes
- style and mood references
- background photos for window views.
Also, the client needs to specify the intended use of 3D tours. For instance, whether they’re meant to go on a website or an app, and whether they have to be VR-compatible.
Apart from that, there are several smaller, yet not less meaningful details to consider when filling in a brief. First, the client needs to mark viewpoints on the floorplans. By clicking on those points in a ready 3D tour, users will look and move around the virtual space.
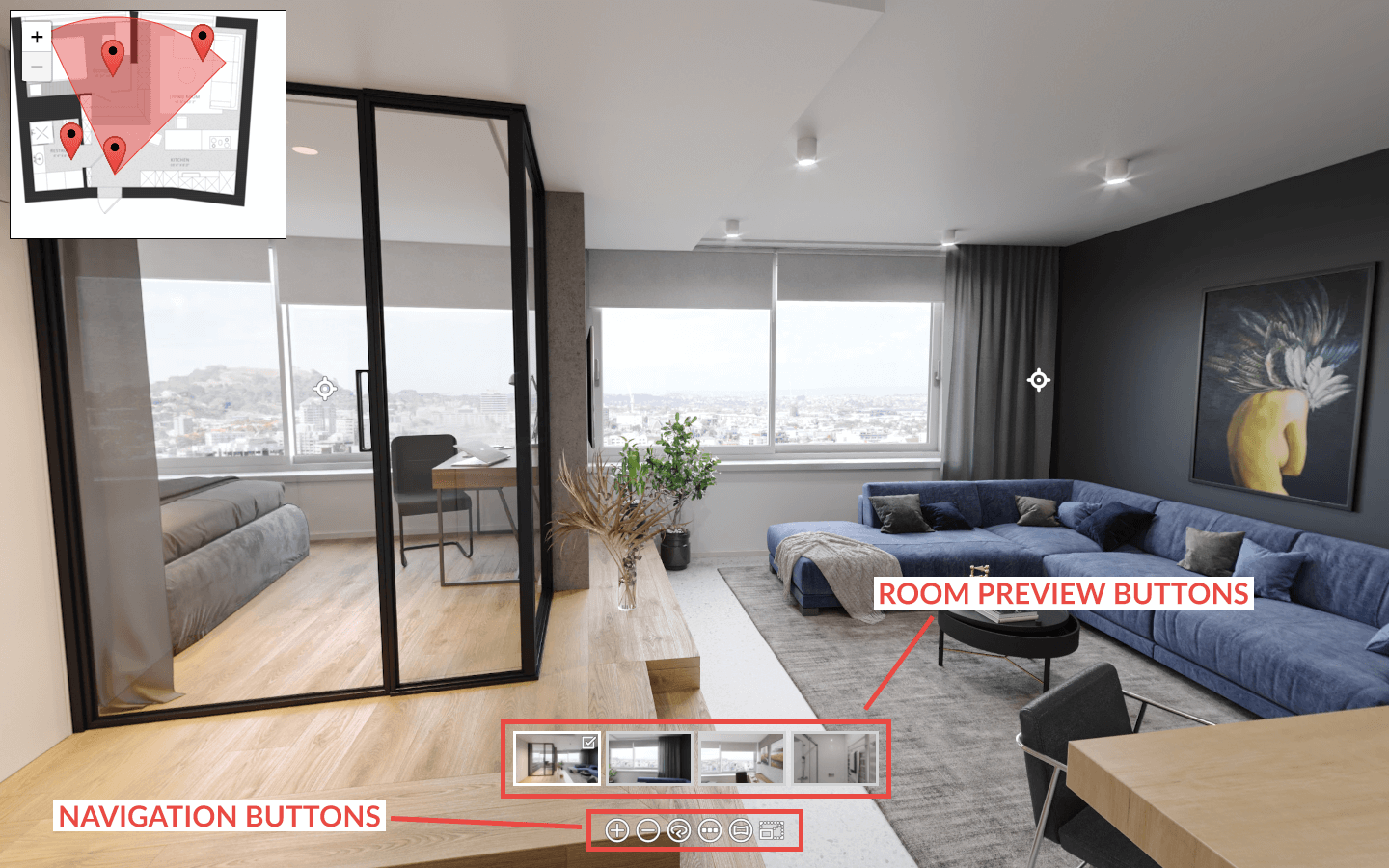
Then, the client should specify if any additional buttons are needed. For example, there can be an auto-rotate button, zoom buttons, mini previews of rooms, or view format buttons. Finally, one can add information buttons with names and descriptions of furniture pieces featured in the interior.
It’s important to note that the more details and useful references you provide, the fewer corrections will be needed along the way. So, by sending a comprehensive brief in the first place, you’ll avoid making major changes that could increase the final 3D virtual tour price.
Stage 2: Reviewing Drafts with Basics
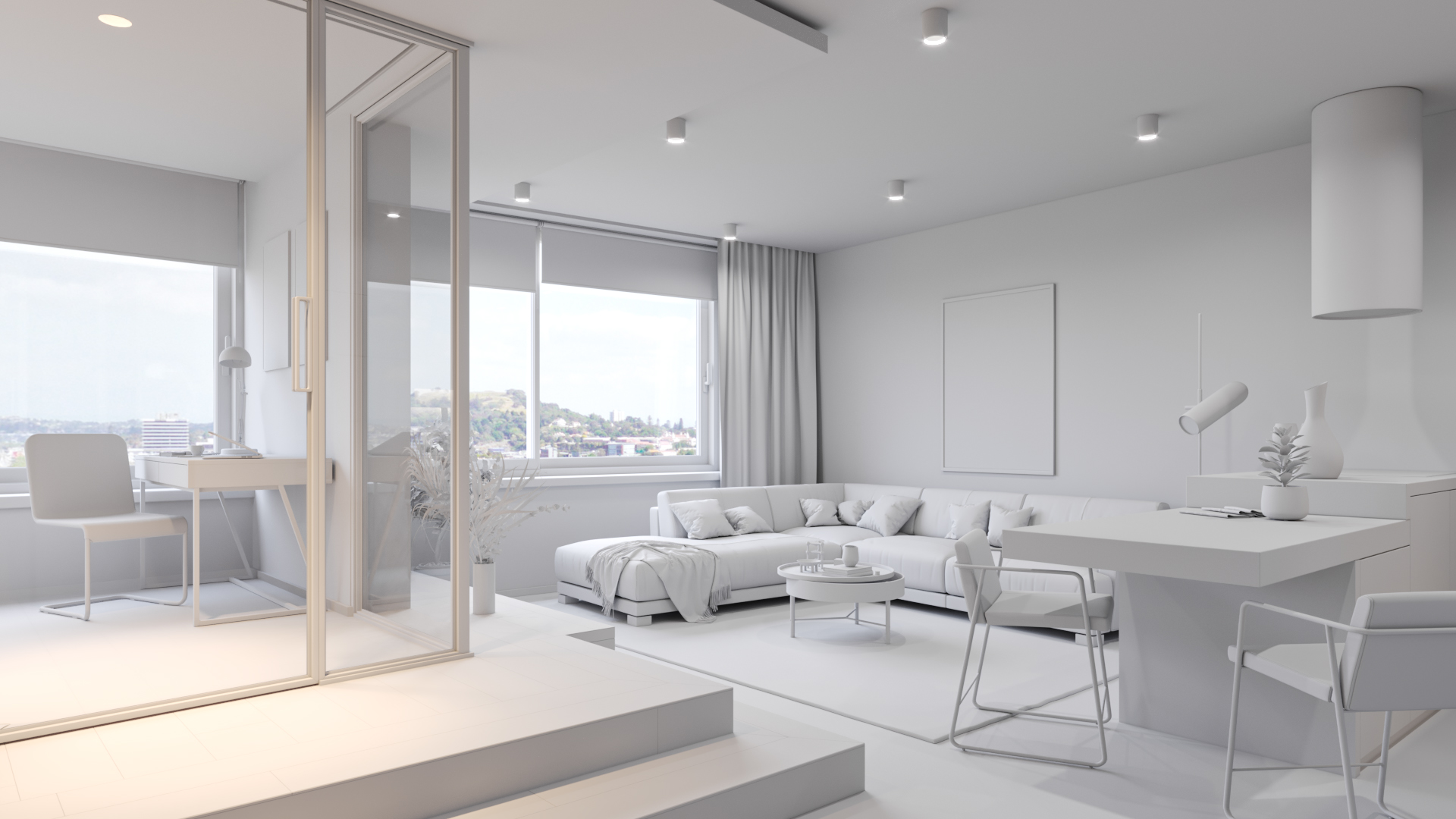
When the assignment is set and all the necessary references have been provided, CGI specialists start working on interior visualization. It’s the basis of all virtual tours of houses. At this point, it’s all about assembling a 3D scene correctly. The team creates custom 3D models of furnishings where necessary and uses pre-made ones where possible. They arrange those models in a scene without applying any materials and textures yet.
Then, they render several still views of the grayscale scene and send the images for the client to approve. The client either requests corrections or approves the layout, composition, and 3D models as they are.
Stage 3: Reviewing Drafts with Light and Materials
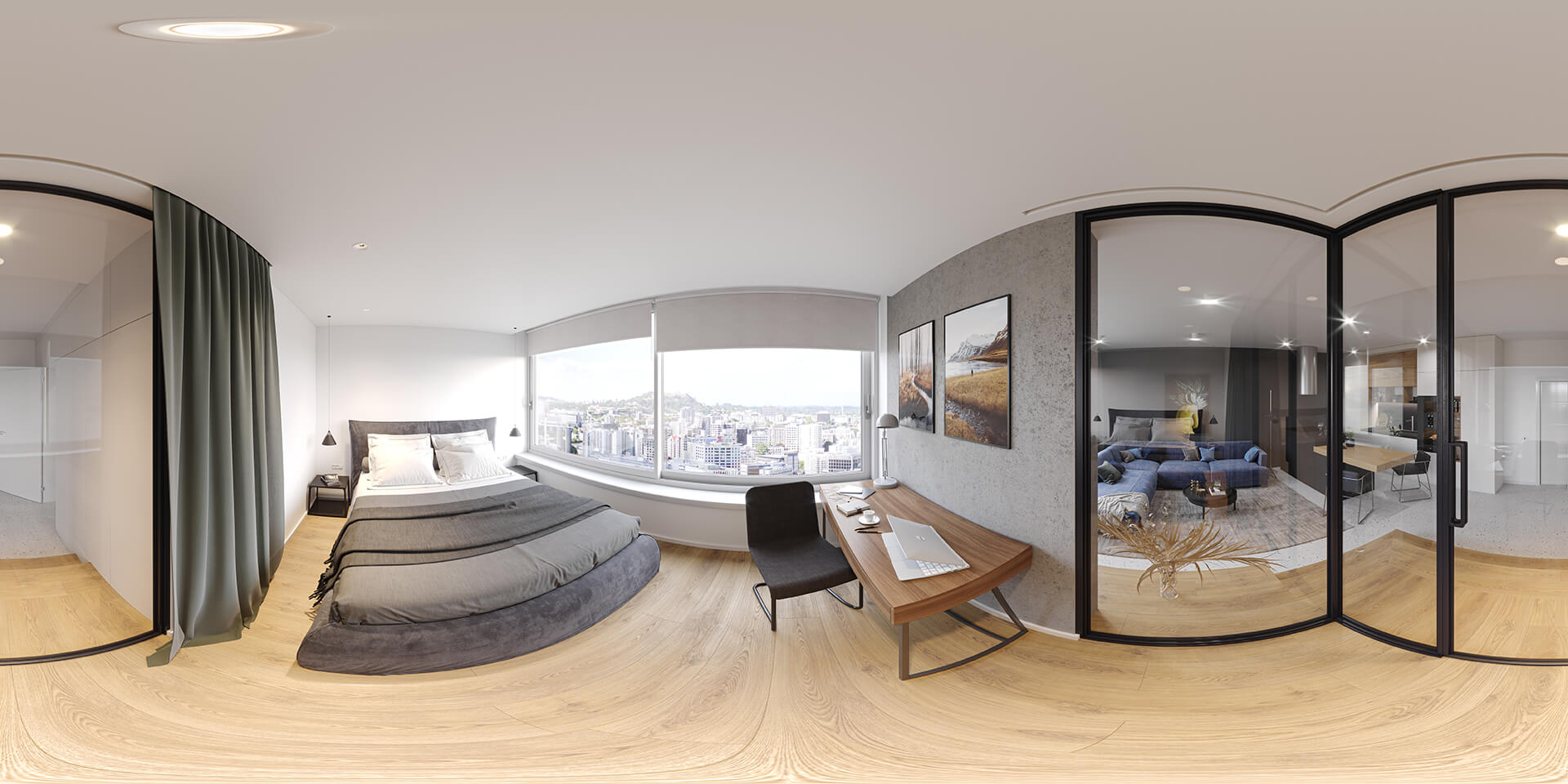
Next, 3D artists apply textures and materials on all the objects and surfaces in the scene. The lighting, natural and artificial, is also set and adjusted at this point. Here, CGI specialists work thoroughly to make all the rooms evenly and organically lit, so that all the textures are well visible.
Then, they render a panoramic image of the place in 4k or higher resolution. After that, 3D artists show the client an interactive version of the panorama so they can see what it will look like on their own website. And after getting the client’s feedback, they move on to the next step.
Stage 4: Reviewing Post-Production Results
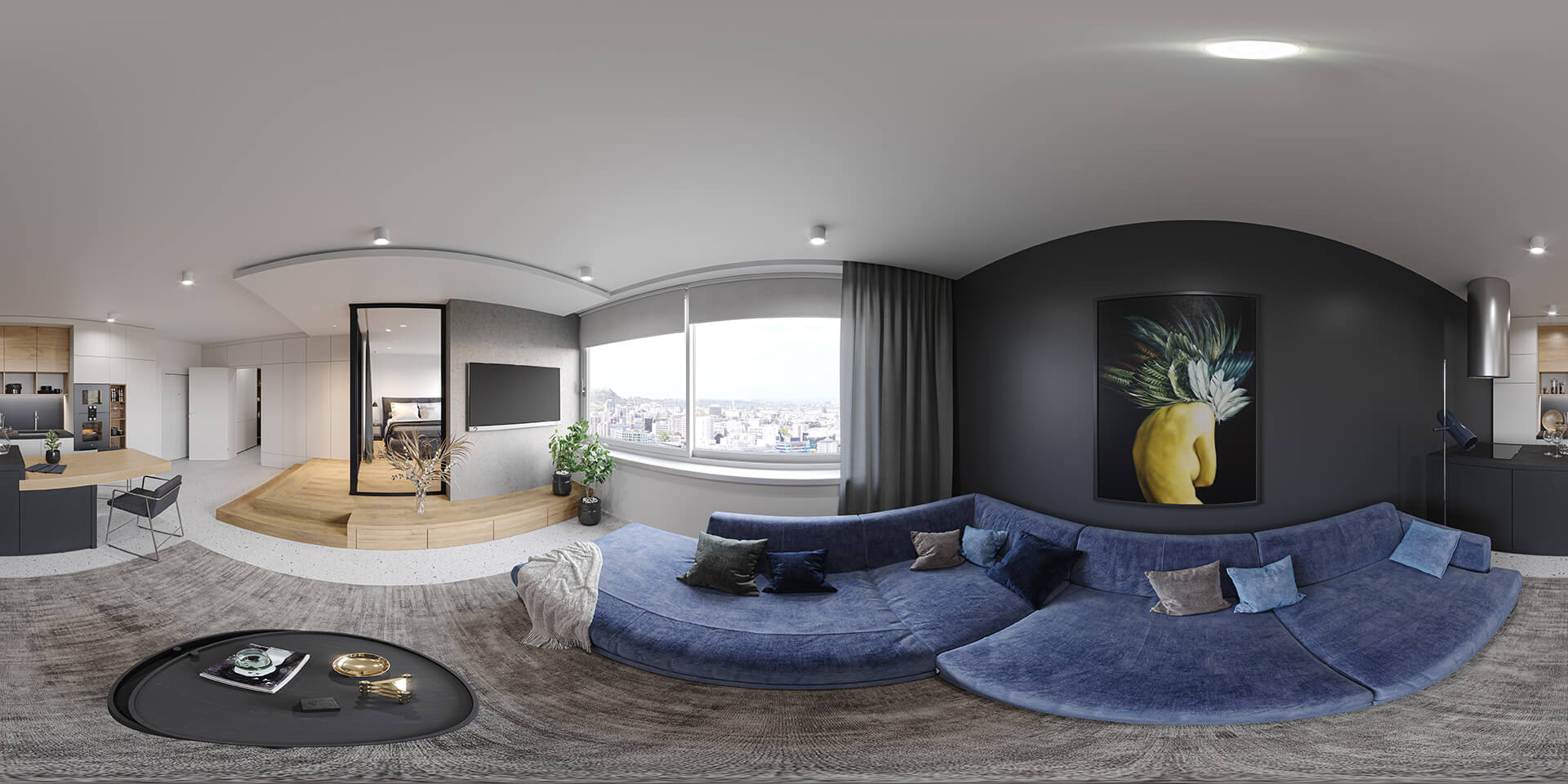
During post-production, CGI professionals add minor final touches to the virtual spaces. They can do some color correction and adjust brightness and contrast in 3D renders. Normally, there are no significant changes introduced at this point. The most important thing here is to tweak the images to absolute perfection so that the client is completely satisfied with the final look. Because after that, all the pictures will be converted to a different format, required for virtual tours of houses. It’s quite difficult and costly to edit the result after that.
Stage 5: Having the 3D Tour Assembled
Finally, CGI specialists assemble 3D virtual tours and make them interactive. For that, they use specialized software, such as Pano2VR. This process includes adding viewpoints, navigation and information buttons, and previews of rooms. After that, CGI professionals submit the final panoramic 3D renders and an HTML file containing the tour itself. The client can then upload the virtual 3D tour to their website using the iframe HTML element or specialized plugins, like PanoPress.
Schedule a free demo of 3D solutions for your business
Now you know everything about 3D virtual tours for real estate – from their benefits and creation process to budget planning and timelines. We hope this guide helps you effectively leverage CGI to boost your property presentations.
Have any further questions or need high-quality 3D virtual tours or other types of 3D rendering services? Our team is here to help. Contact ArchiCGI and enjoy state-of-the-art 3D solutions tailored to your needs!

Chris Kostanets
Senior Project Manager, Mentor
Chris manages the work of 2 CGI teams and teaches Middle PMs. She loves Scottish landscapes, Ancient Greek culture, and Plein-air painting. At home, Chris is a caring parent for 3 cute chickens and a magnificent rooster.


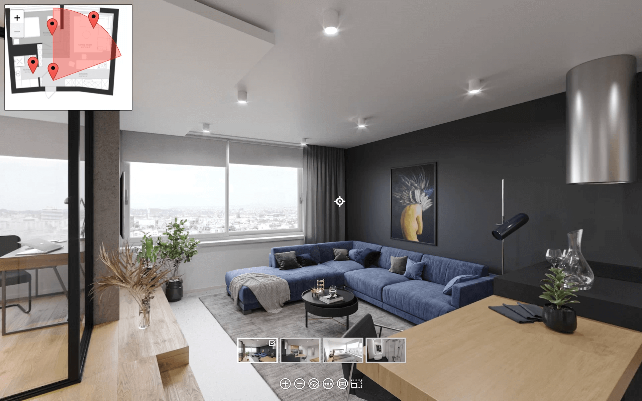
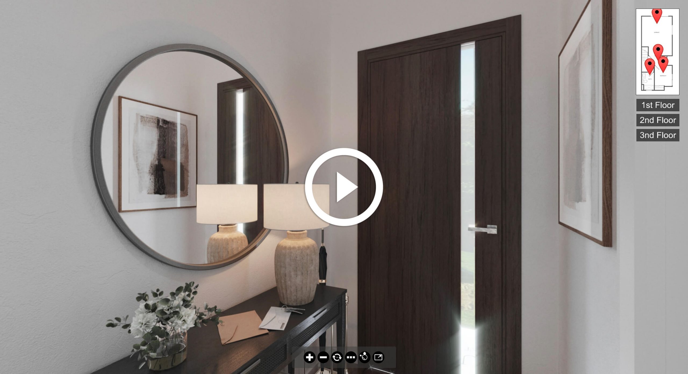
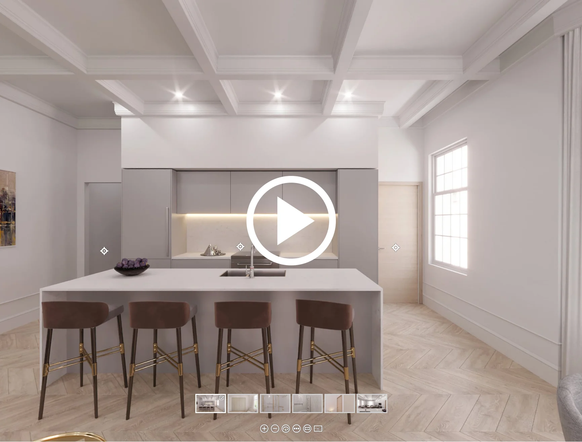
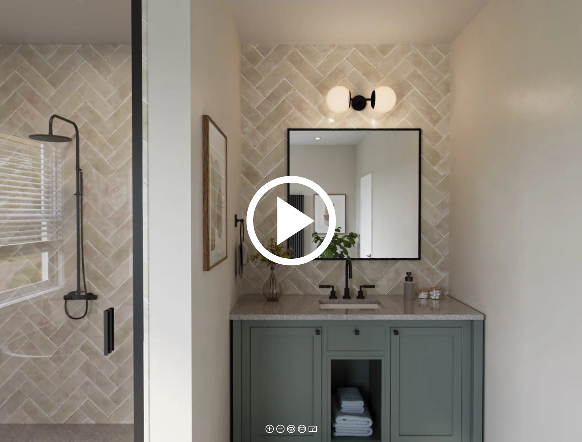
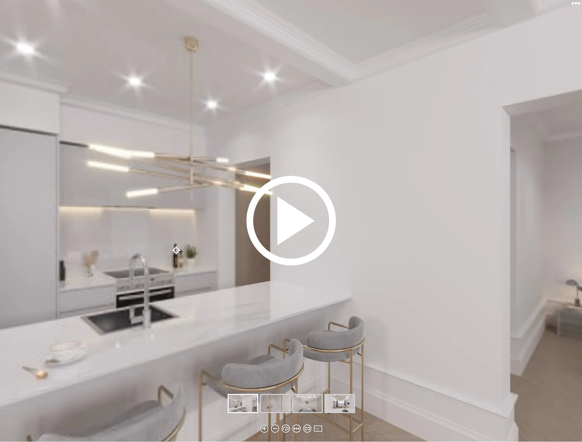
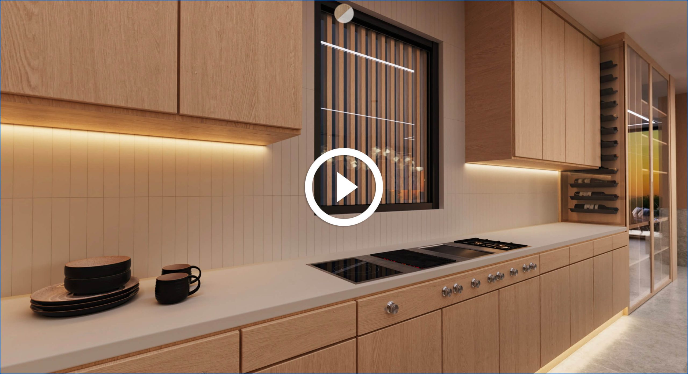
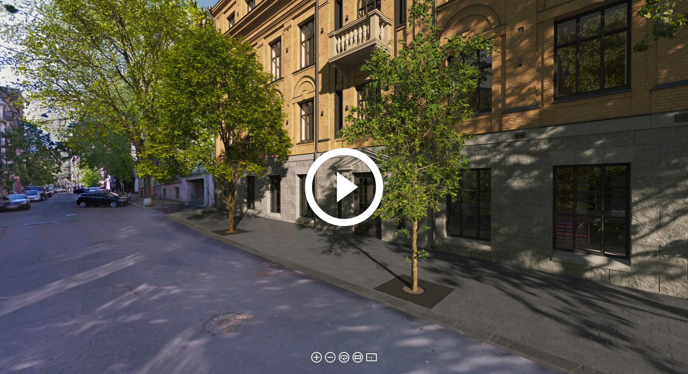
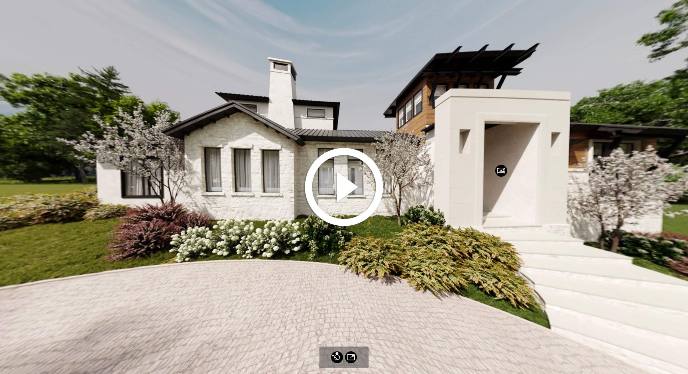
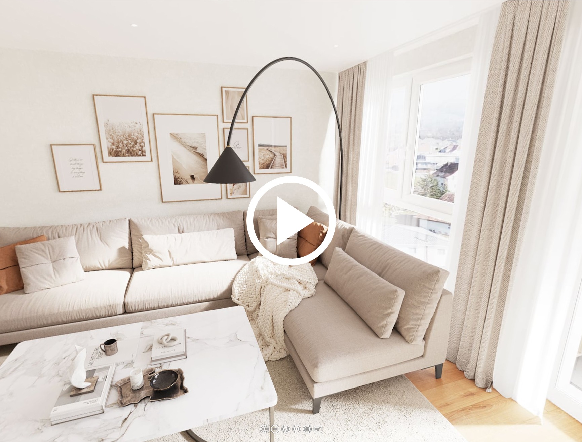

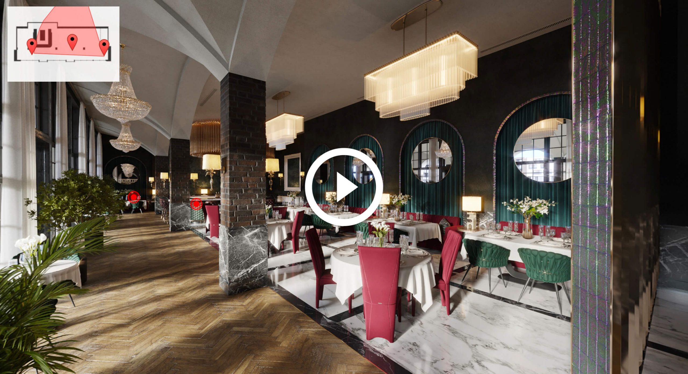
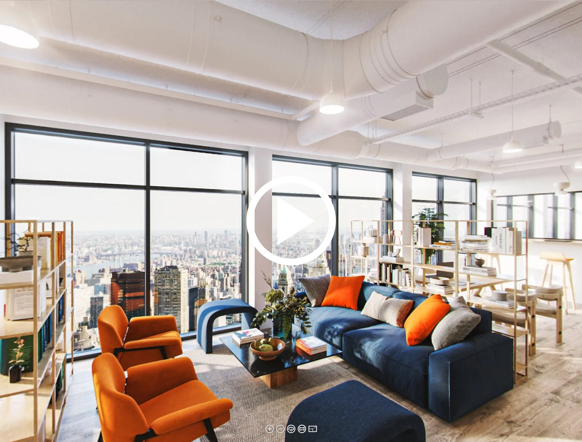
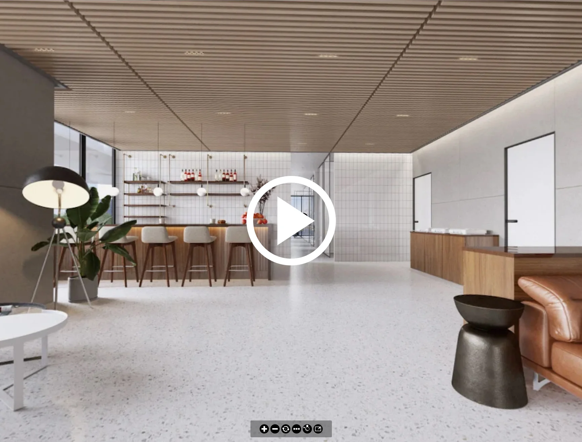
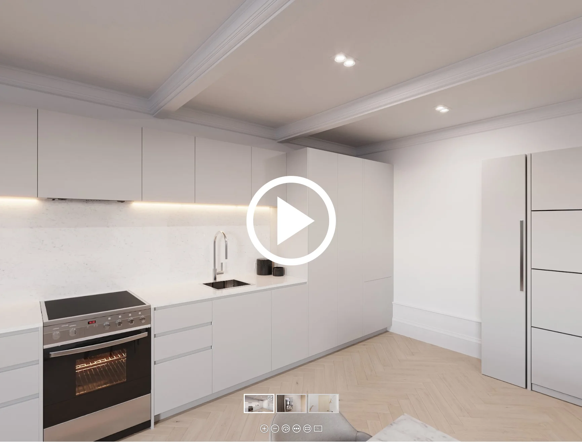
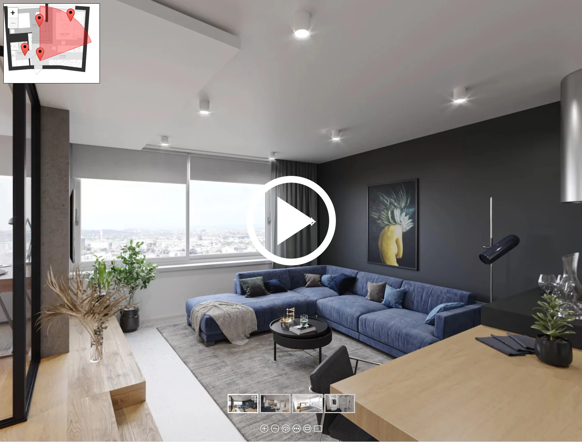

Comments
Yvonne
James