3D render is a tool helping a Designer to present a modern interior project, be it in Contemporary, Scandinavian, Mid-century or any other style. It allows showing its strengths, such as minimalistic beauty and specific practical benefits. It’s hard to just explain the aesthetics and every design solution with words. Drawings are functional, but powerless when it comes to visual descriptions. As for moodboards, they hint at the complete picture but don’t paint it either. While sketches, of course, won’t show the beauty and richness of the materials and the color scheme.
The good news is that there’s no need anymore to rely upon these outdated means. With the advent of 3D architectural visualization and rendering, Designers can present every competitive edge of interior projects in full glory. And most importantly, 3D visuals can show how space meets all the wishes of clients, and how the unique aesthetics of the modern style help create a harmonic masterpiece.
This makes 3D renders more effective as presentation materials than any sketches or moodboards. How so? Let’s find out 5 reasons why CGI is the best option to present a modern design and reach a mutual understanding with the customers.
#1. 3D Render Illustrates Lighting Solutions
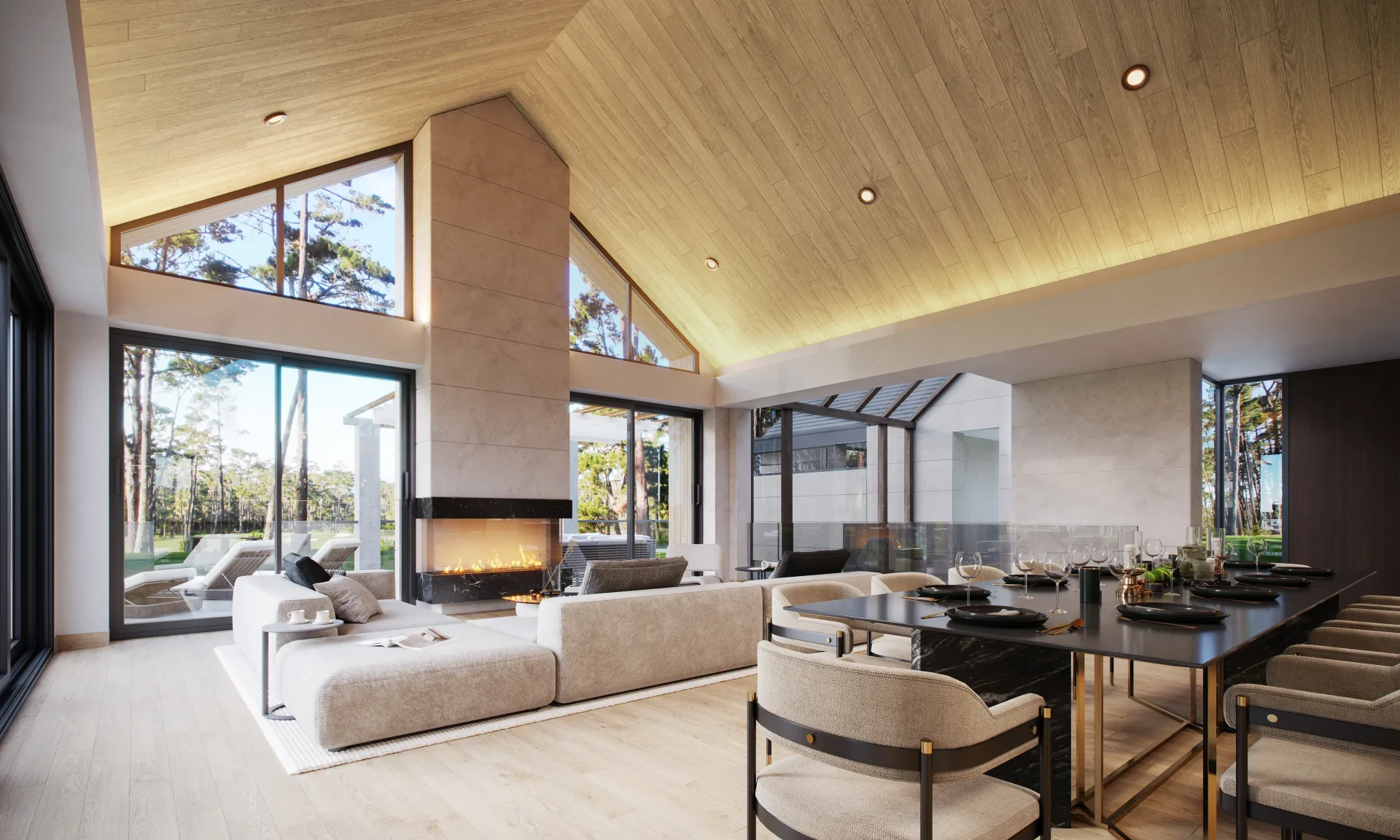
#2. 3D Render Shows Spaciousness
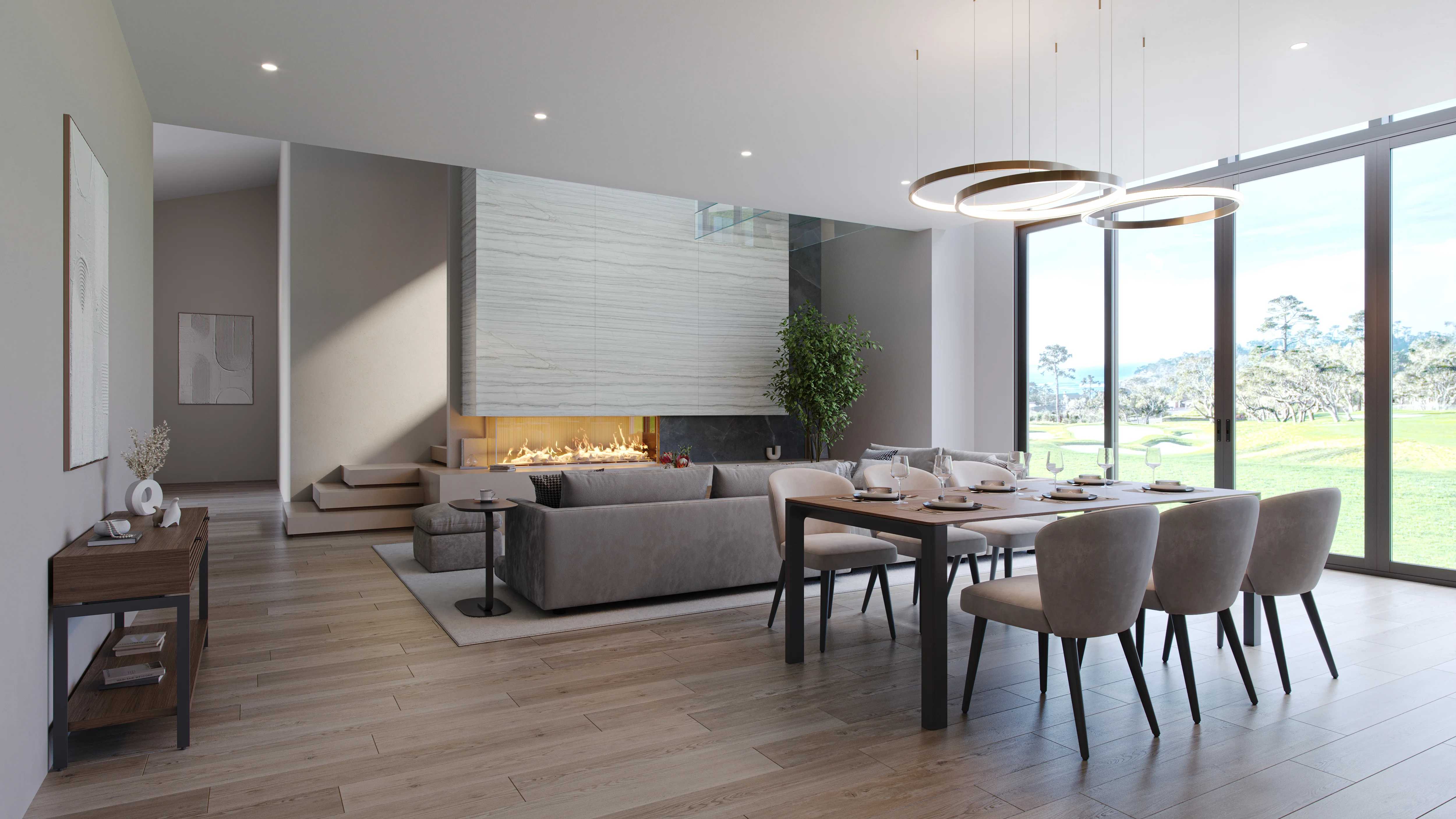
Open-plan offers a feeling of freedom, harmony, and inner peace. Practically speaking, it unclutters the room and allows focusing on what really matters. Only the things bearing meaning are left in view, so in this sense, space is a statement in itself.
Moreover, open plan increases the functionality of a place. For instance, it enables a family to enjoy the comfort of both the living room and the kitchen, so everyone can go about their business — cooking, reading, working at the laptop. Yet at the same time, the open space can be used as one single room, where the hosts can make refreshing drinks for guests while chatting with them, for instance.
The Designer sure can try to verbally explain these benefits, reinforcing the arguments with drawings. However, words and schemes aren’t of much help for illustrating usage scenarios. They don’t have enough power to spur the viewers’ imagination and bring to life pictures of their future in the apartment.
Photoreal 3D render is able to do just that. With its help, the Designer can show the whole space, as well as each functional zone, fully furnished and lit, with carefully picked decor. The Designer won’t need to rely on clients’ imagination — he will just show how the zoning solutions will benefit the family’s lifestyle.
Take your design presentation to a new level with interior rendering
#3. 3D Render Displays Materials in Realistic Quality
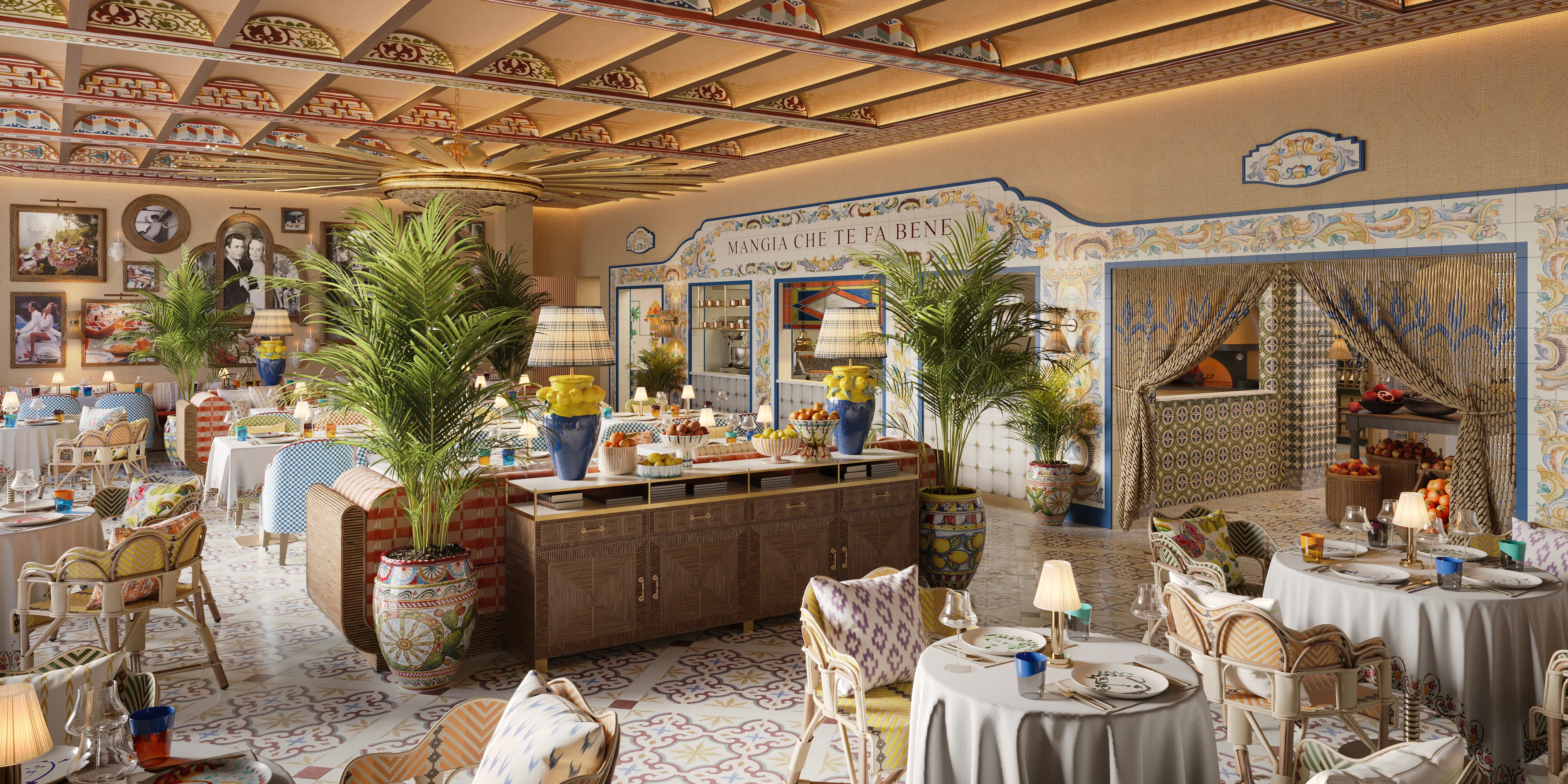
Photoreal 3D render can showcase the beauty of materials used in a modern interior. Moreover, unlike mood boards, CGI is able to display how the textures will look on large surfaces. For instance, only 3D visuals can convey the feel of the natural textiles in an eco-designed room and the amazing look of washed hardwood flooring. For 3D modeling and texturing can recreate any surface type with striking realism.
Another thing a 3D render is perfect at is communicating the impact of statement materials. As an example, the homeowners will see how brass kitchen handles add spark and glamor to a simple elegant design, or how shimmering surfaces contribute to the artistic and festive atmosphere. This way, the Designer can just show the beautiful mosaic wall rather than explain the way it will be — and get instant approval. And his fair share of much deserved compliments, too.
#4. 3D Render Conveys the Atmosphere
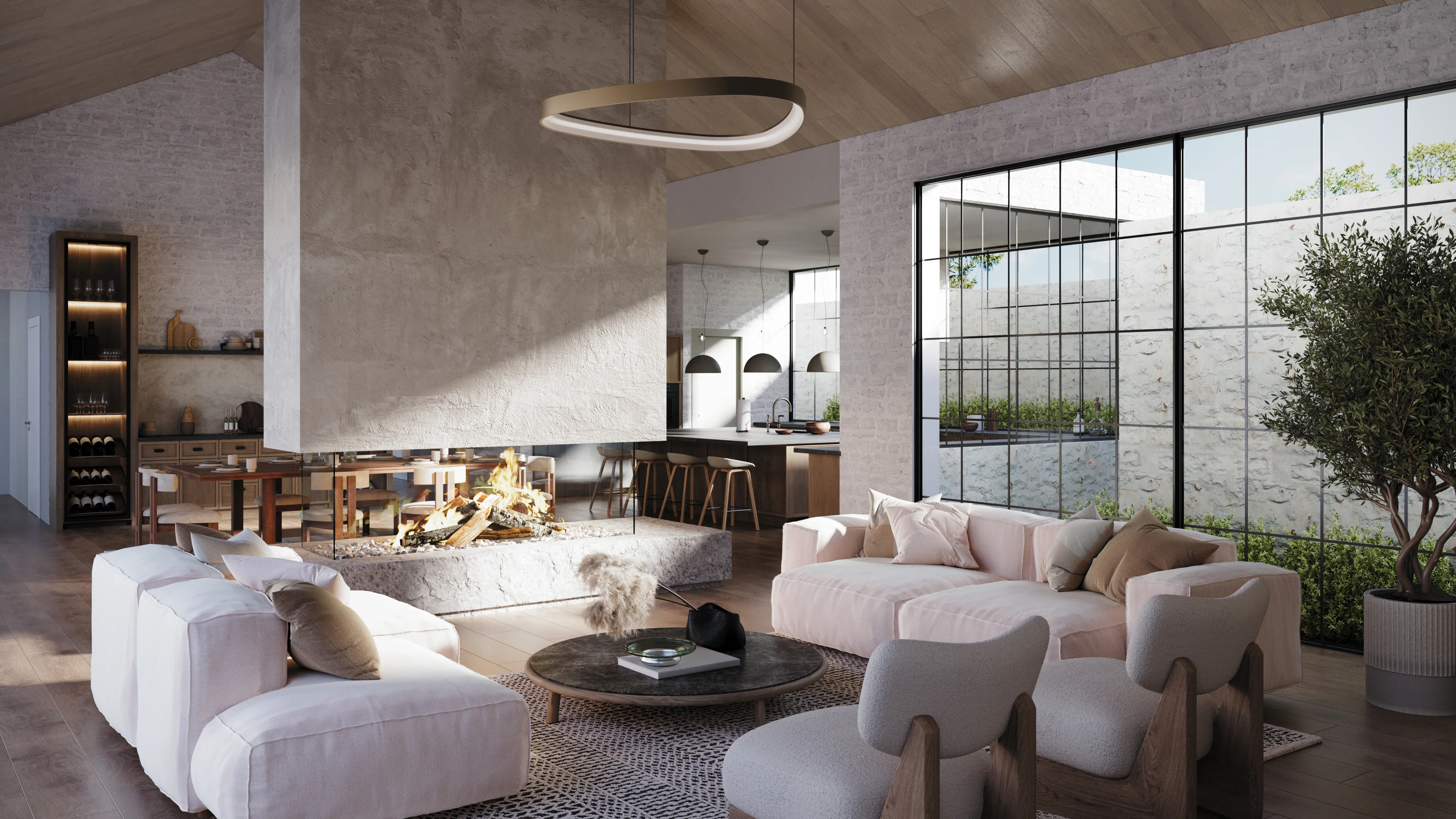
How can one possibly convey the impact of artwork, color choices, patterns, prints, and lines? Especially for modern interiors, where less is more, and one line can speak volumes. Moodboards and sketches don’t give the full picture, only its pieces. And when it comes to presenting color choices, a struggle begins. While Designer explains how the Scandinavian interior will look in light airy and earthy colors, his client is confused and gives no answer. Looking at the pictures of the sofa in two colors, flooring samples, and wall paintings, he understands nothing and gets impatient.
A photoreal 3D interior visualization of the space is a game-changer in such situations. It brings together all the interior elements and clearly shows the atmosphere they create. This way, it eliminates all the guesswork from the situation. And when there is a need to choose between two color schemes, the Designer just needs to show a 3D render for each and ask: “This or that — which one you find more appealing”? Easy, fast, and effective.
#5. 3D Render Highlights Smart Storage Solutions
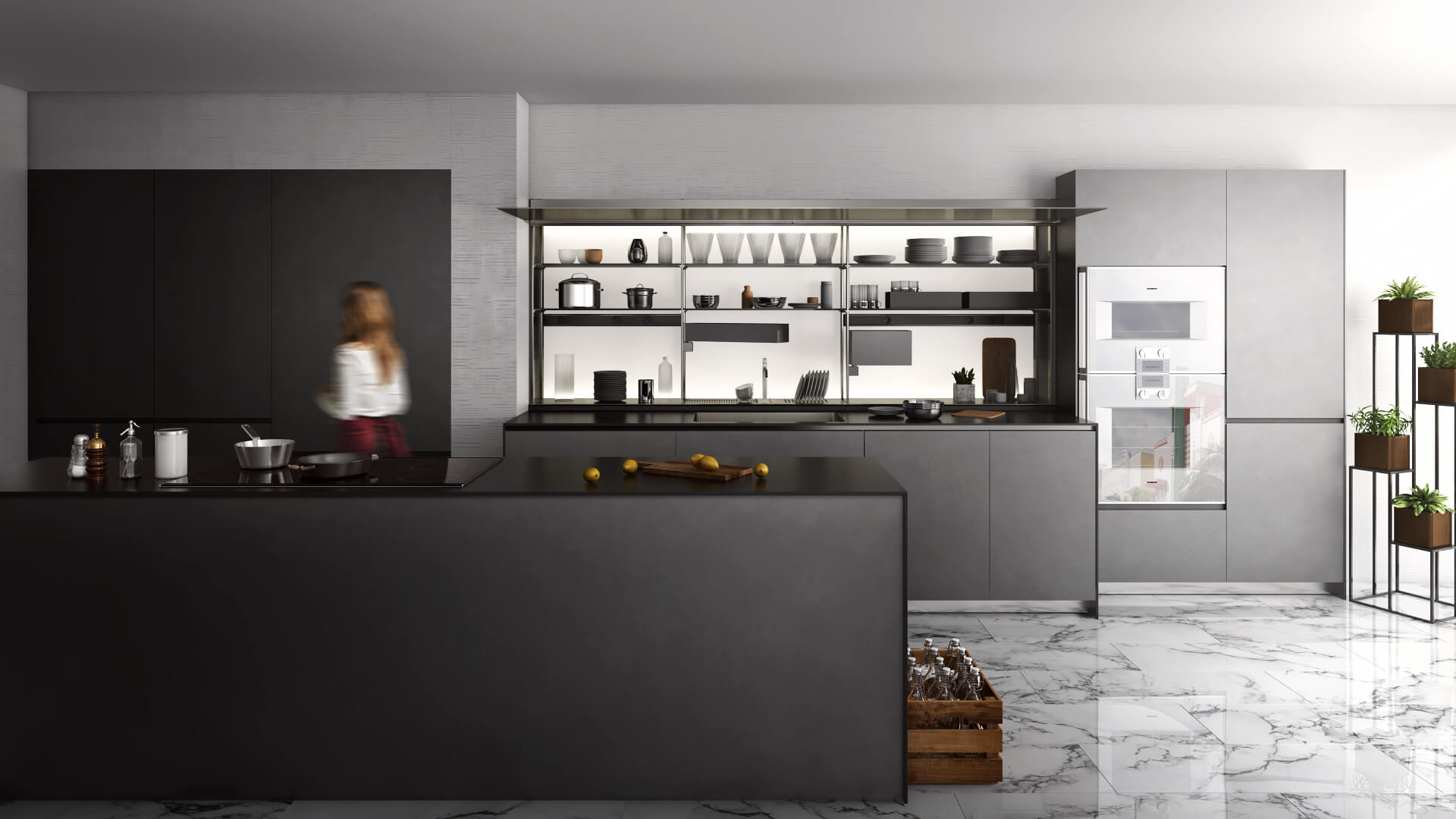
Spaciousness is a calling card of the modern design styles. Hence the need for highly sophisticated storage that would keep all things in order and fit into the clean-lined and curated design. These can be built-in wardrobes, beds with drawers, transformer furniture, under stairs cabinets, etc.
Millwork drafting services, along with photos and reference images, are all helpful for a project. However, they just can’t convey the effect of each innovative storage solution on the modern design presented. And these include aesthetics, context, comfort of use — all the crucial aspects the homeowners want to know.
But with a photorealistic 3D render, the viewer will see all the clever finds in the ready interior scene. What is more, CGI can show how these things work. For instance, 3D visualizations can show the built-in wardrobe hidden and closed, then opened, with clothes on racks.
This way, professional 3D render is a sure-fire way to present a modern interior at its best. In fact, CGI is the only type of presentation visuals that can highlight the benefits of the space layout, lighting design, storage solution, and material choices. All the Designer will need to do is to show a CG image — and no further words are needed.
Want to learn how much your project costs? See how we evaluate 3D rendering projects
Want your projects to win your clients over? Contact ArchiCGI 3D studio for CGI services. We will provide you with professional imagery that will highlight the strengths of your designs — and all at reasonable 3D rendering prices.

Catherine Paul
Content Writer, Editor at ArchiCGI
Catherine is a content writer and editor. In her articles, she explains how CGI is transforming the world of architecture and design. Outside of office, she enjoys yoga, travelling, and watching horrors.


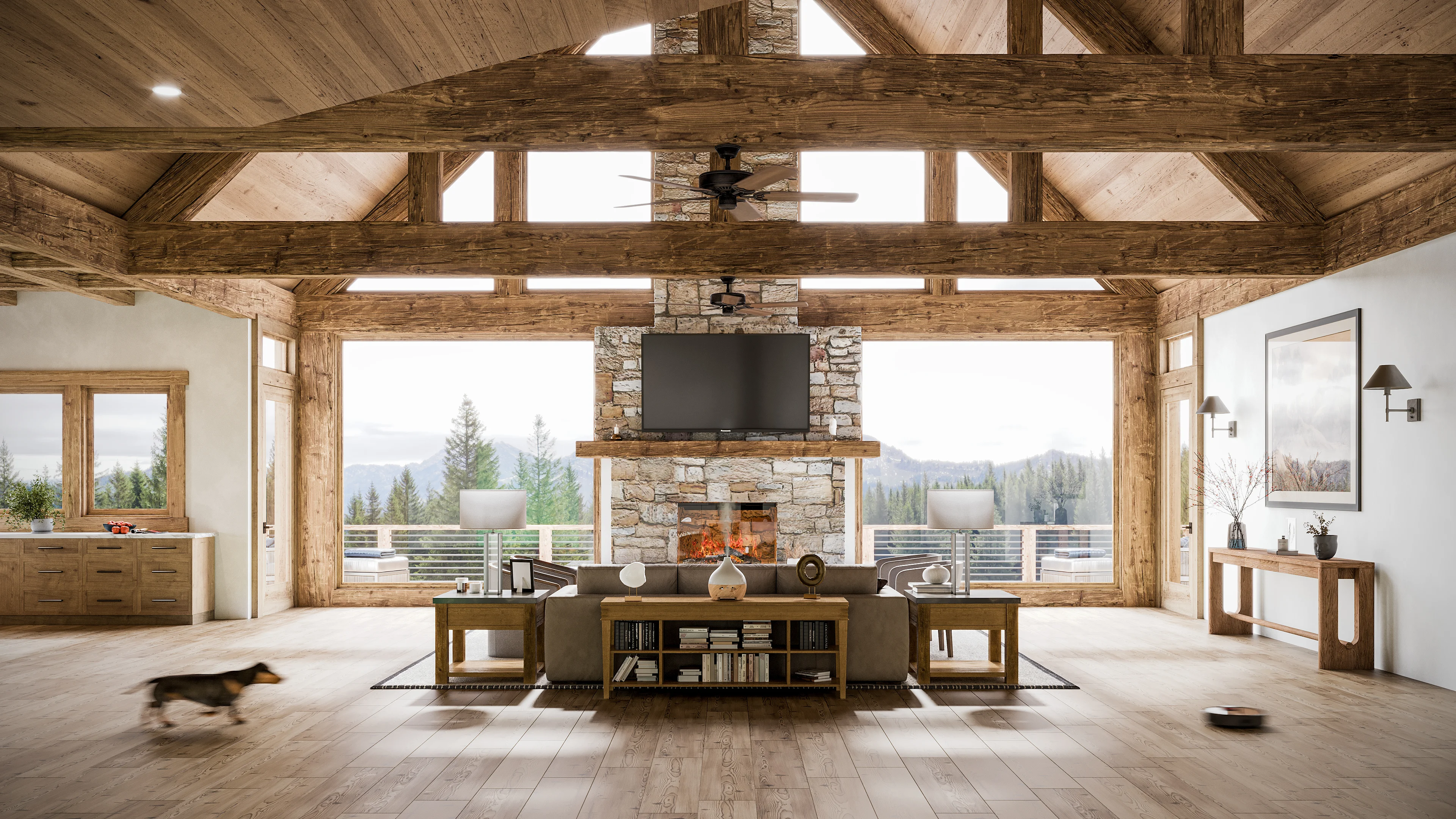
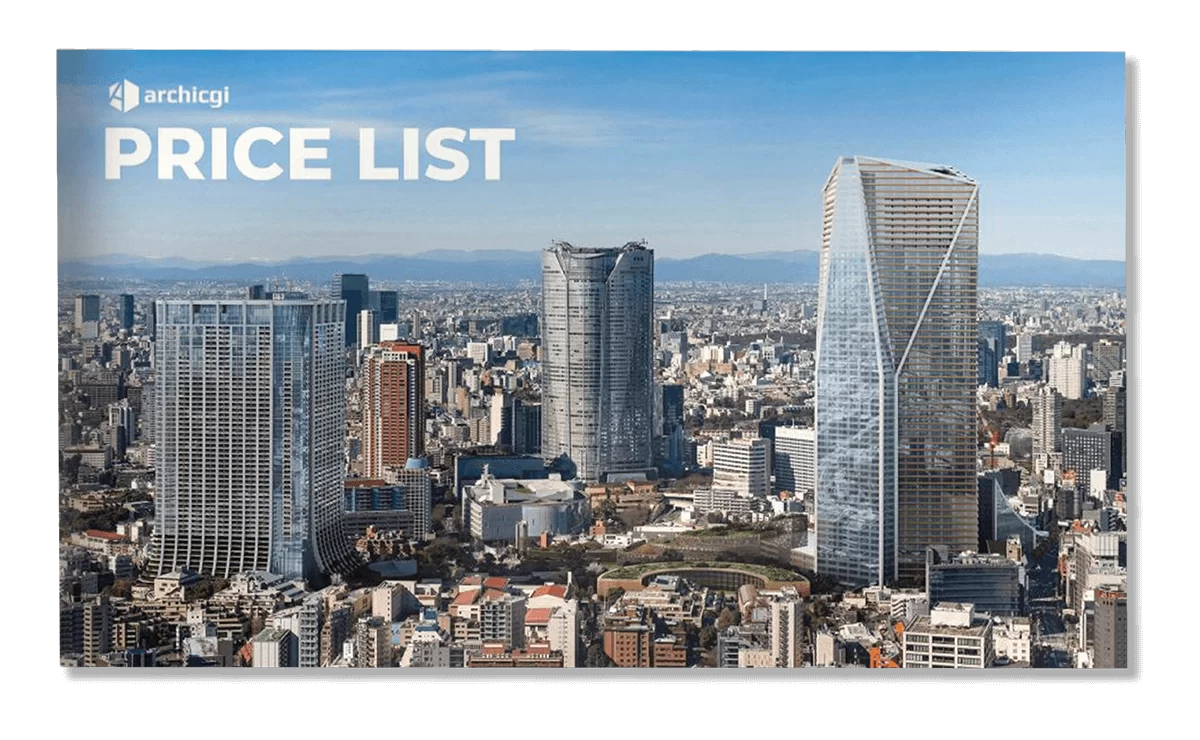

Comments
Hannah Adams