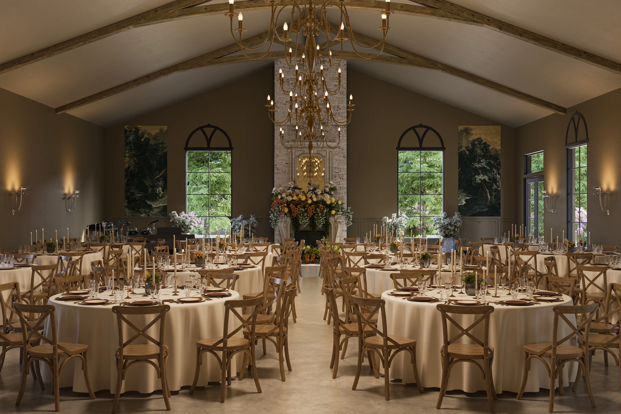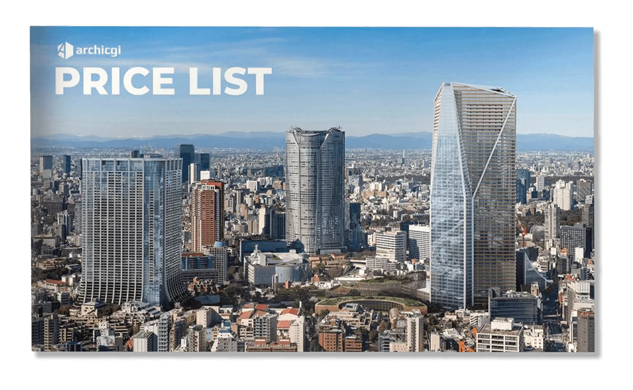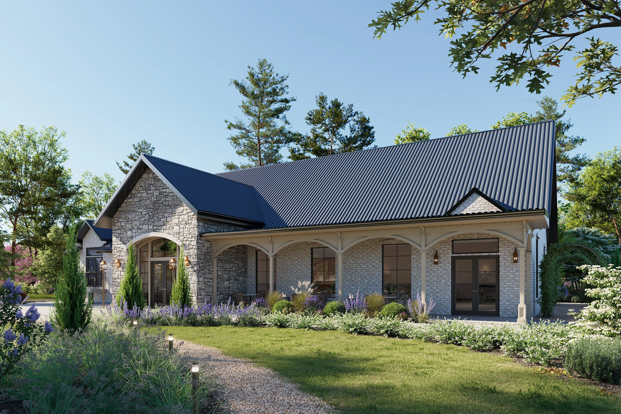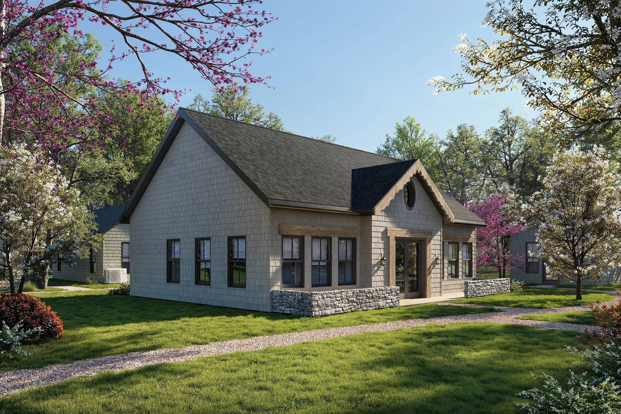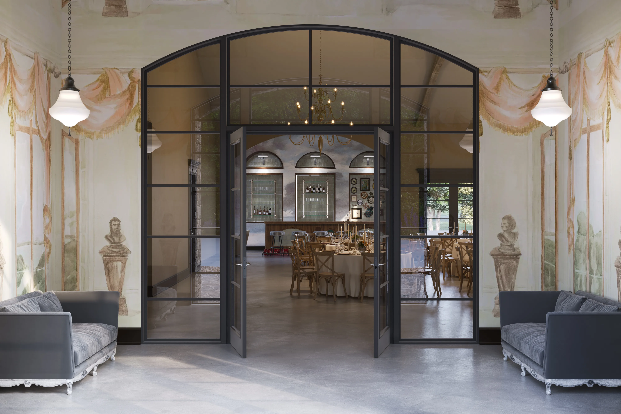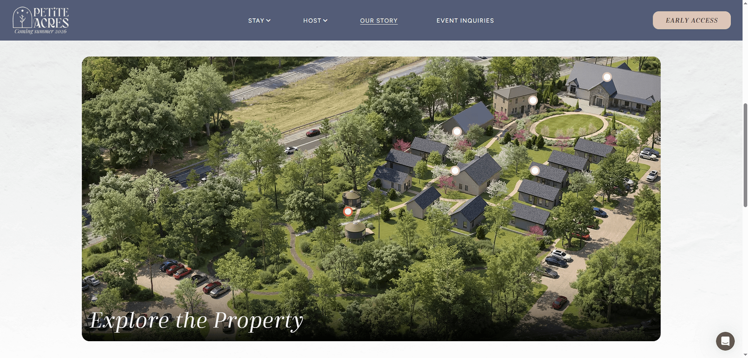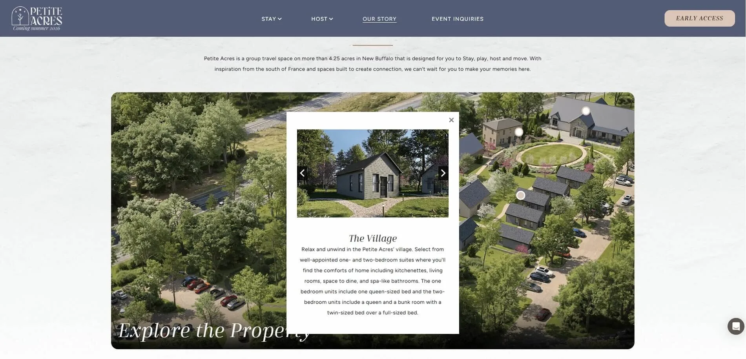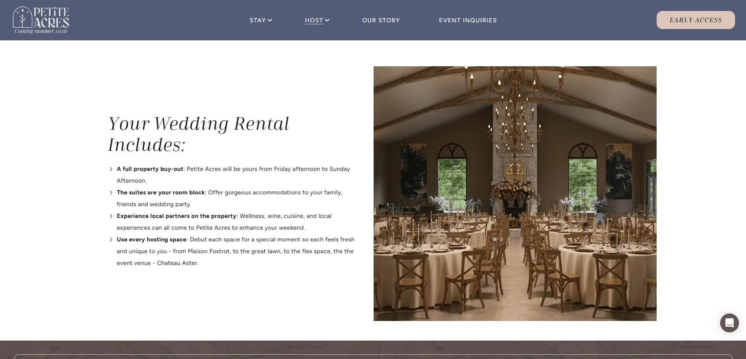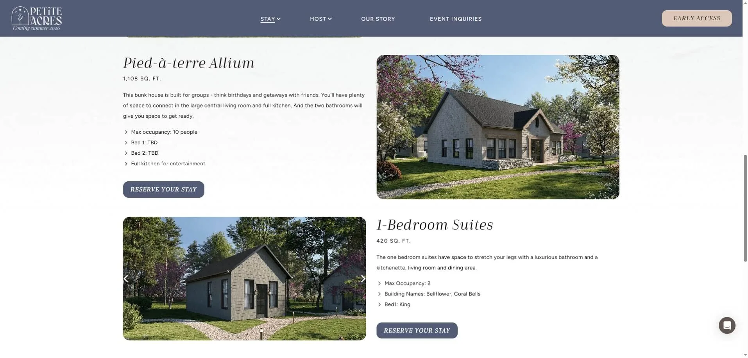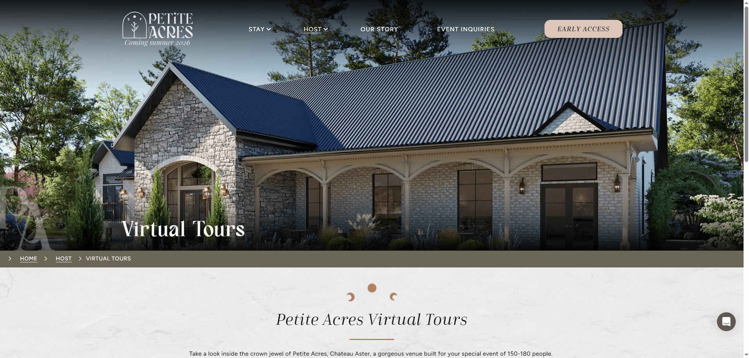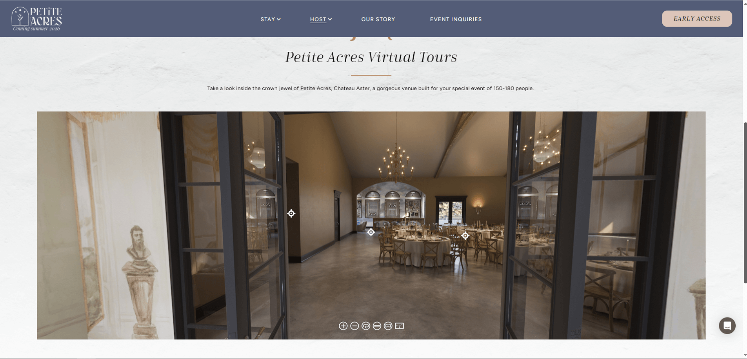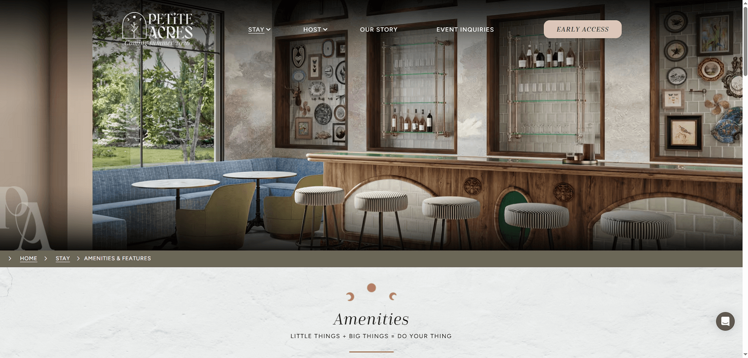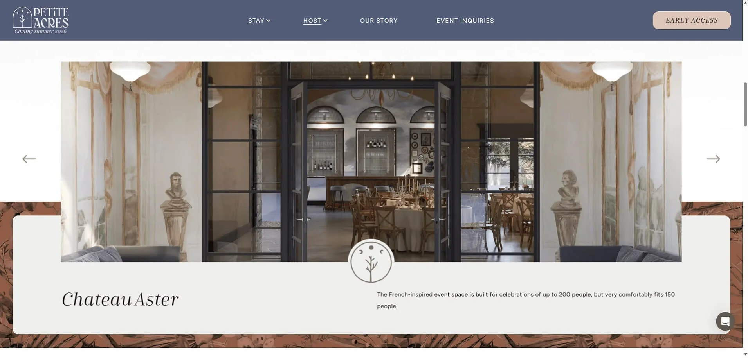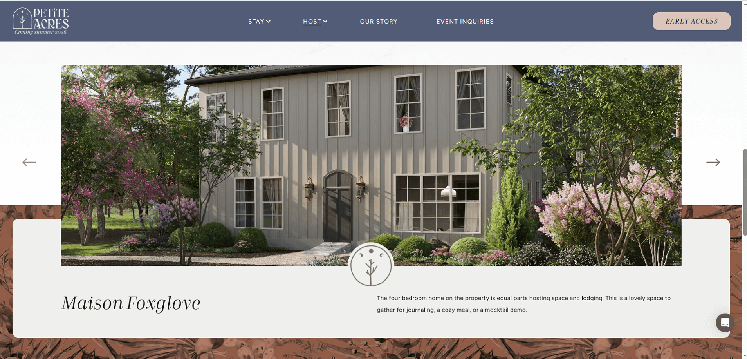Event Venue & Retreat — Hospitality 3D Rendering (Exterior & Lodging)
When Justin Cohen, Co-Founder & Managing Principal of Petite Acres, contacted our studio for event venue 3D rendering services, he was about to debut something absolutely unique. Petite Acres is a boutique retreat and event venue near New Buffalo, Michigan. It is inspired by the charm of the South of France and was created for weddings, retreats, and business events.
This was our first collaboration with Justin, and for him it was the first experience of using CGI. He required interior and exterior stills, as well as a virtual tour, to support event bookings at the venue by Q3 2025. We provided 3D hospitality rendering services with clarity and flair. Let us take a look!
#1. Project Details and References
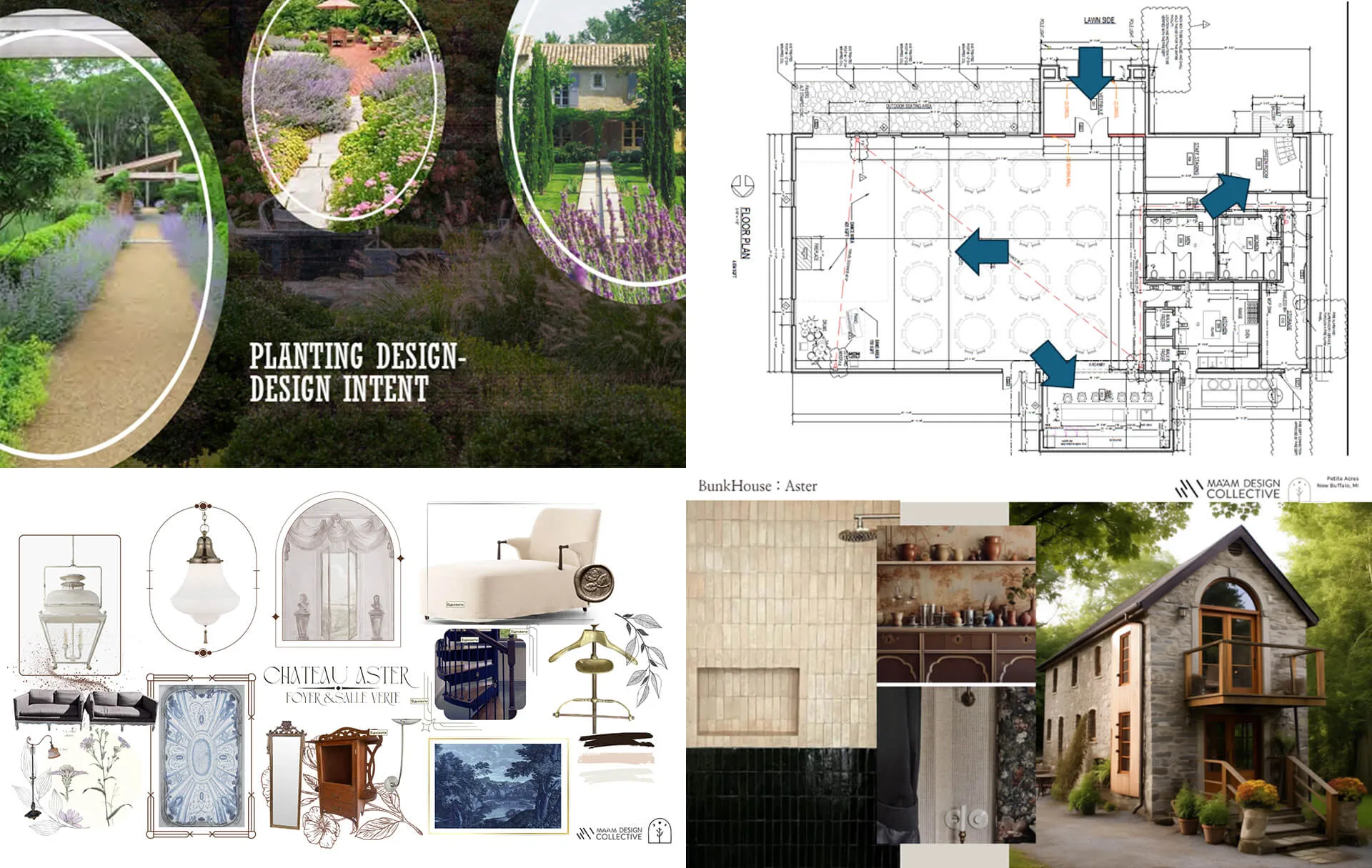
Petite Acres is developing a luxury retreat & event venue on 4.25 acres in New Buffalo, Michigan, with construction set to begin in April 2025 and completion expected by May 2026. The project includes 12 rental units ranging from one to four bedrooms, along with a 5,000-square-foot event space.
For this retreat visualization project, the client provided us with a detailed set of references, including:
- Architectural drawings
- Revit models
- Drone footage of the site
- Guidelines for preferred camera angles
- Detailed references for materials, furnishings, and landscaping elements
These inputs allowed us to deliver precise and emotionally engaging event venue 3D rendering that reflects the atmosphere and elegance of the future destination.
#2. Scope of Work

For this hospitality 3D rendering project, our scope covered a wide range of visuals showcasing both exterior and interior areas of the retreat & event venue. These included:
#2.1 Exterior renderings (7 total)
- Aerial view of the entire property
- Bunkhouse exterior
- Chateau exterior
- 1-bedroom unit exterior
- 2-bedroom unit exterior
- Event center exterior
- Gym exterior
#2.2 Interior renderings (21 total)
- Chateau: bedroom, living room, bathroom, corridor
- Bunkhouse: bedroom, twin room, kitchen
- 1-bedroom unit: living room, bedroom, WC
- 2-bedroom unit: two bedrooms, kitchen, bathroom, living room
- Event center: vestibule, event hall, bar, designer suite interior 3D rendering,
- Gym area
Showcase your architectural project like a true work of art, brought to life with cutting-edge AI-powered CGI technology.
#2.3 Interactive virtual tour
- Event center bar
- Designer suite “Green Room”
- Main event hall 3D rendering
- Vestibule — doubling as a reception hall 3D rendering and preview of the full wellness retreat 3D rendering experience
Each scene was designed to be both visually compelling and emotionally engaging — a strong asset for marketing and pre-booking. These visuals were created as top-tier examples of guest room interior 3D rendering hospitality and boutique lodging 3D visualization.
#3. Event Venue 3D Modeling and Rendering Workflow
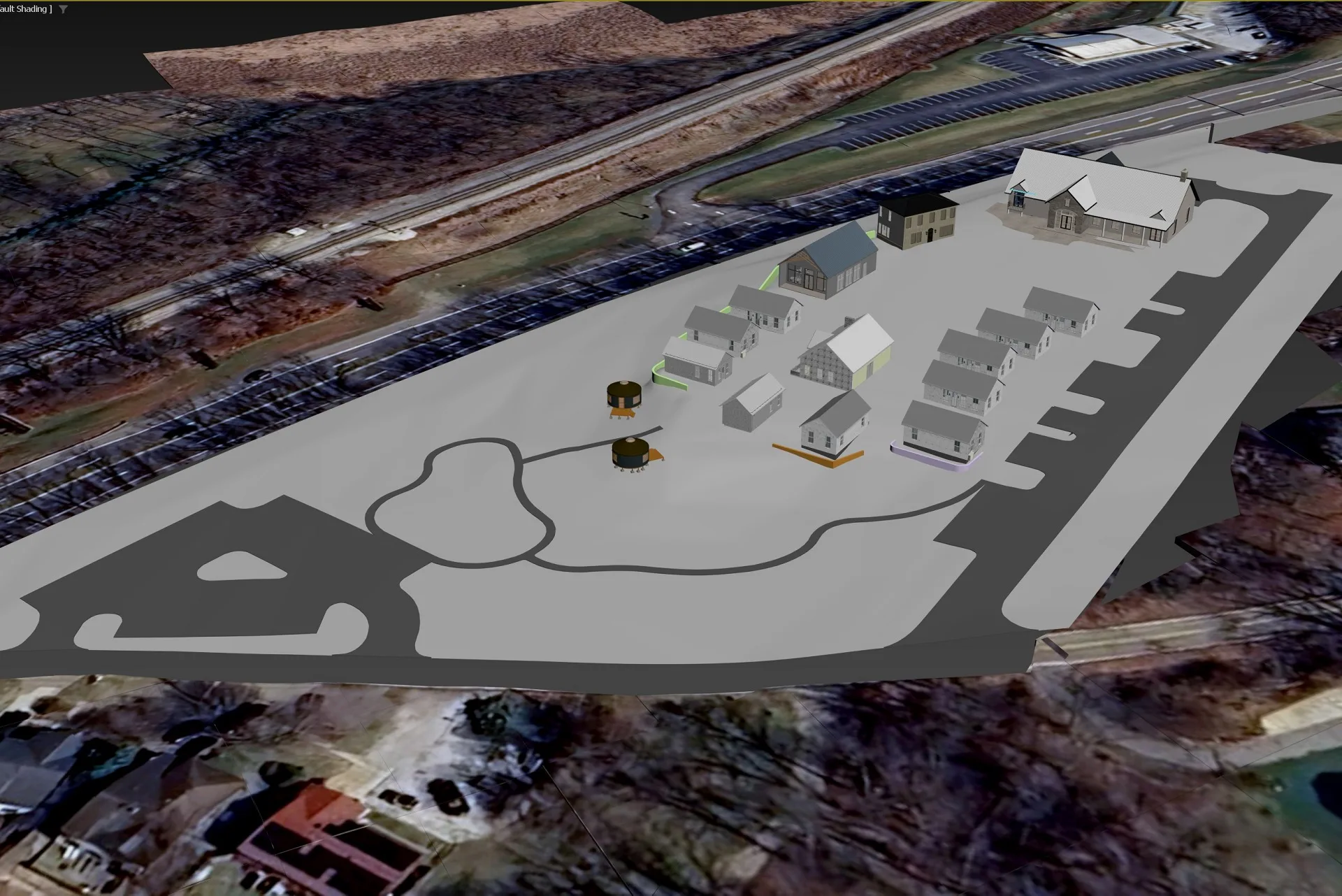
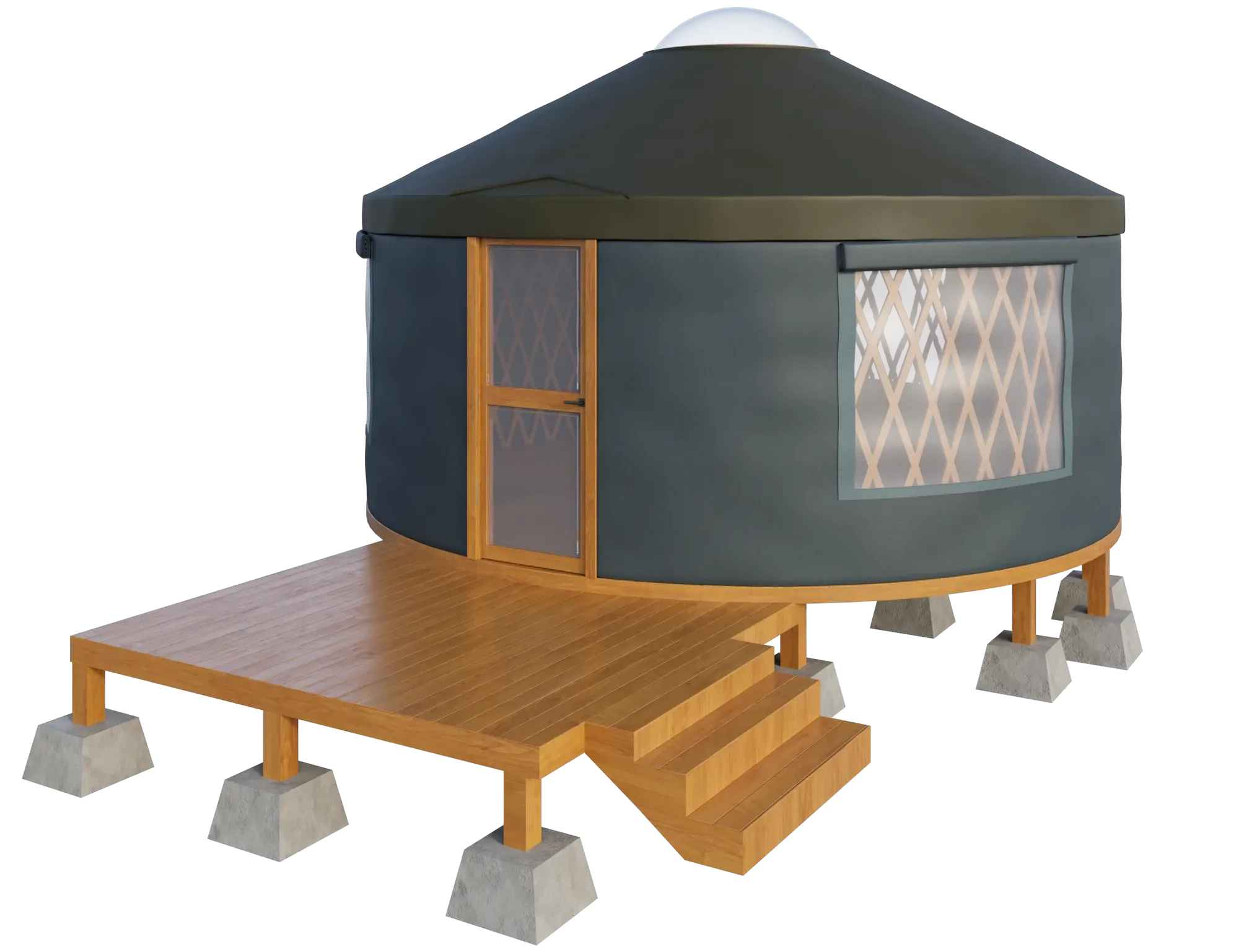
To help the client achieve their goals, we used an individual approach in our working process.
#3.1 Team
Given the large scale of the project, we assembled a dedicated team of 18 3D artists led by an experienced art director. The full production cycle — from initial modeling to final delivery — took around two months.
The creative director made certain that each render was visually consistent, capturing not only the architectural design but also conveying the unique charm of classic French style, the natural beauty of the New Buffalo location, and the warm, welcoming atmosphere. This emotional depth was essential for the success of this hospitality 3D rendering project.
#3.2 Tools
We employed a variety of professional software for modeling, rendering, and post-production, including 3ds Max, V-Ray, Corona, and Adobe Photoshop.
These tools helped us deliver high-end visuals with a strong emphasis on realism and mood — perfect for immersive 3D interior visualization and retreat visualization needs.
Want to learn how much your project costs? See how we evaluate 3D rendering projects
#3.3 Workflow Stages and Highlights
Our production process followed a proven pipeline:
- Modeling of all exterior and interior spaces. For the aerial view, we additionally created a 3D model of a yurt with a sauna (it is presented above).
- Lighting & Camera Setup
- Texturing & Materials
- Rendering. For the virtual tour, we rendered panoramic 360° views of the entire event center, including the bar, Green Room suite, vestibule, and main event hall.
- Post-Production
Each step was carefully managed to ensure both technical precision and emotional impact — key to creating visuals that truly resonate with the audience.
#4. Retreat Visualization Project Results
The deliverables comprised a complete set of 3D visualizations to help with marketing, storytelling, and pre-booking for this unique hospitality retreat & event venue. Here’s a quick look at what we created.
#4.1 Exterior Renderings
The deliverables comprised a complete set of 3D visualizations to help with marketing, storytelling, and pre-booking for this unique hospitality retreat & event venue. Here’s a quick look at what we created.
#4.2 Interior Renderings
The interiors capture the cozy elegance of the space — from guest rooms to lounges and the gym. These scenes are strong examples of hospitality 3D rendering, including suite and guest room interior 3D renderings.
#4.3 Virtual Tour
The panoramic virtual tour covers the event center’s bar, Green Room suite, event hall, and reception hall — offering an immersive experience perfect for online promotion.
Let’s see how our client used these visuals in their marketing campaign.
#5. Wellness Retreat 3D Rendering Business Usage & Impact
The hospitality 3D renderings are already featured on Petite Acres’ social media, website, and promotional banners. Once construction is complete, Justin plans to share real photos of the built space — and we’re looking forward to seeing how closely they match our 3D interior and exterior visualizations.
Justin shared that his team was genuinely impressed with the results — some even questioned whether the visuals were rendered at all. He noted our creativity, flexibility with deadlines, and how precisely the imagery captured their vision for the retreat & event venue.
Schedule a free demo of 3D solutions for your business
We’d like to thank Justin for the smooth and inspiring collaboration — and we’re excited to take on more of his future projects.
Need 3D exterior rendering or interior visualization services? Contact us at ArchiCGI to schedule a demo — let’s visualize your designs together!
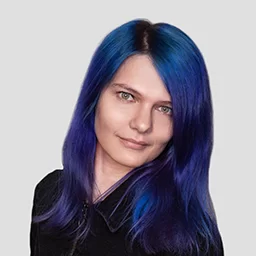
Catherine Paul
Content Writer, Editor at ArchiCGI
Catherine is a content writer and editor. In her articles, she explains how CGI is transforming the world of architecture and design. Outside of office, she enjoys yoga, travelling, and watching horrors.


