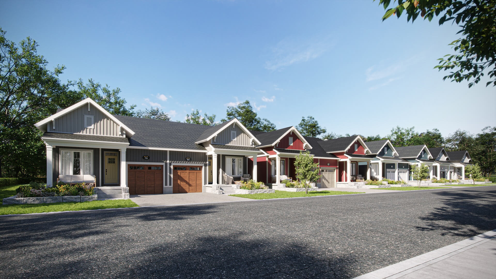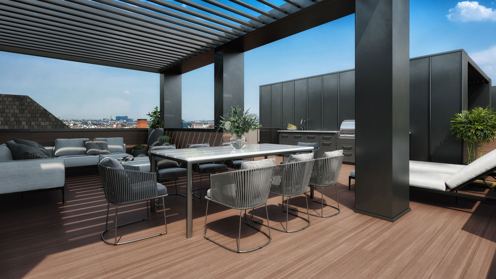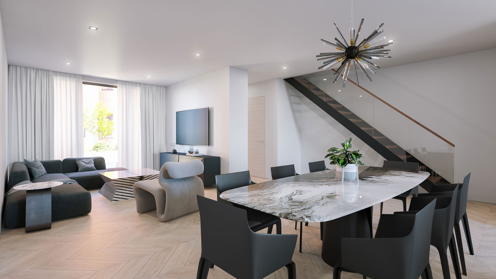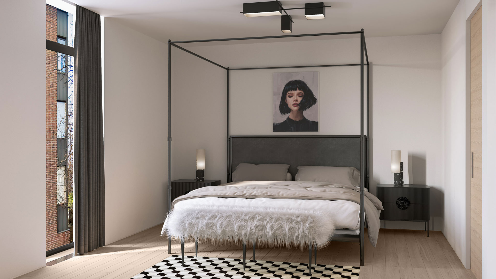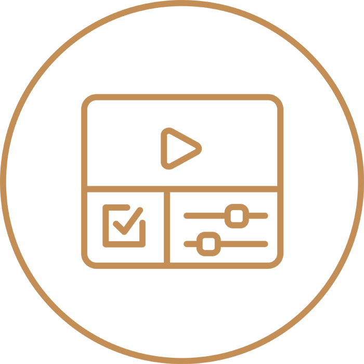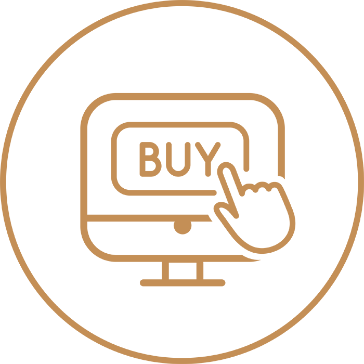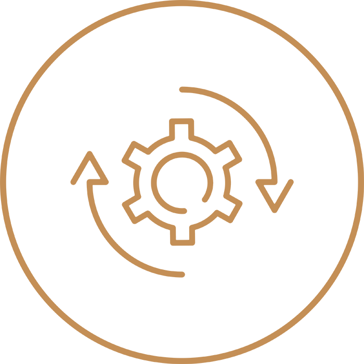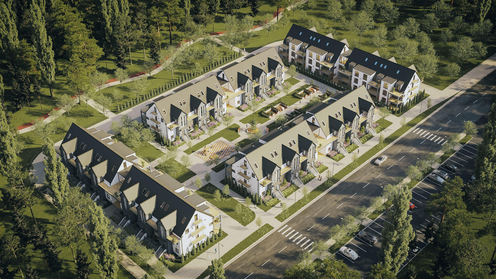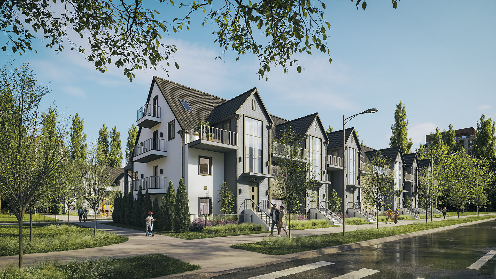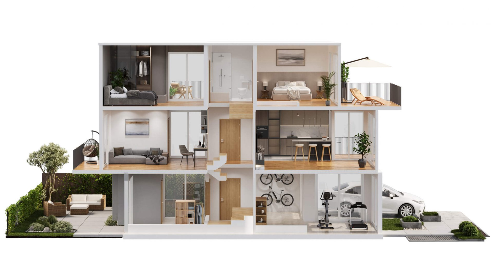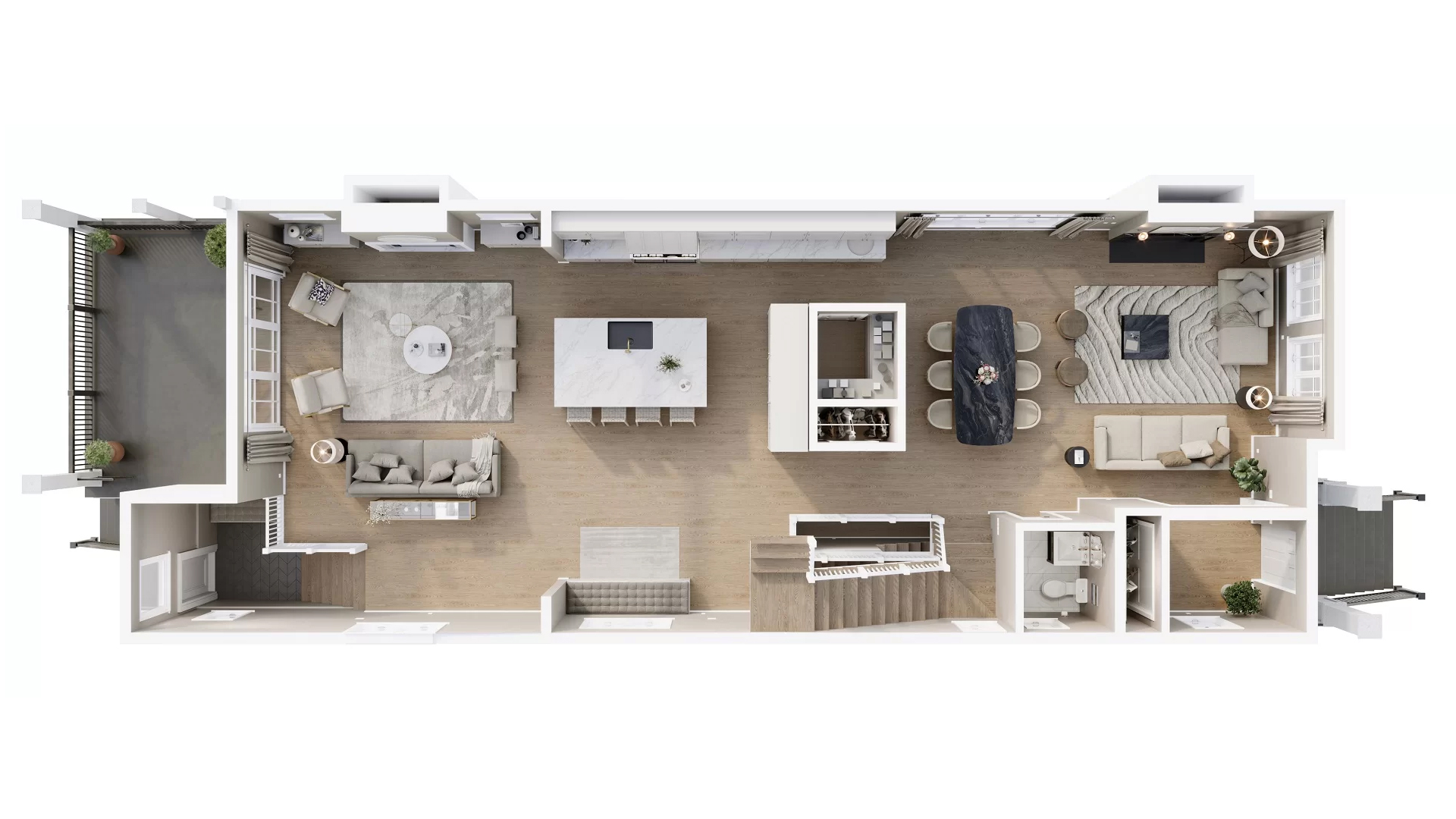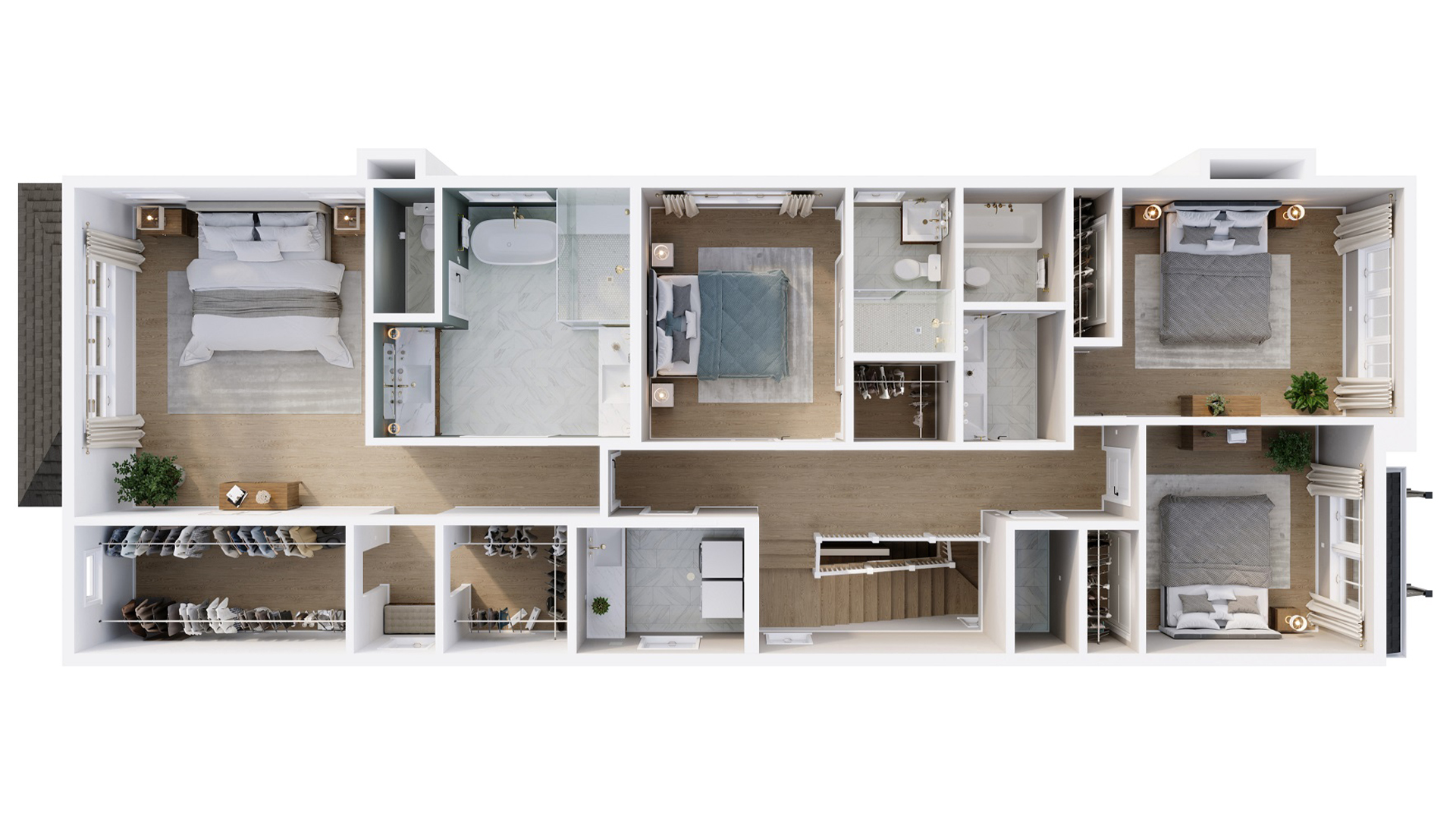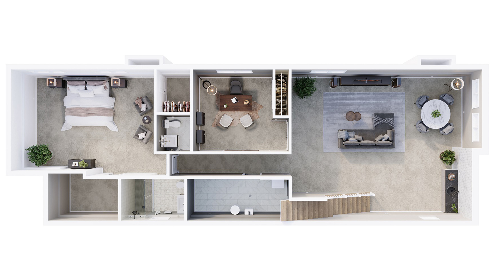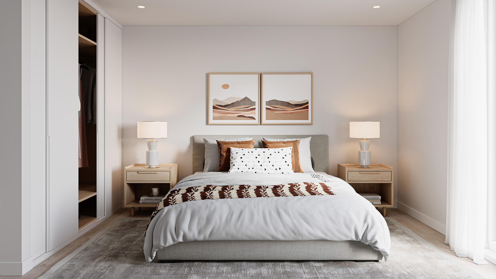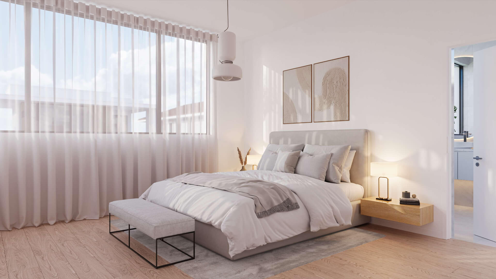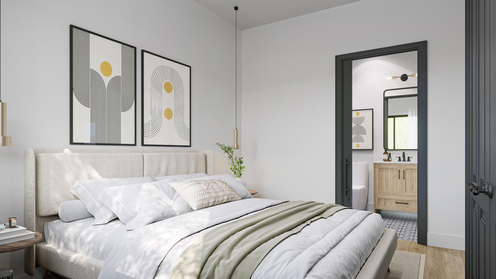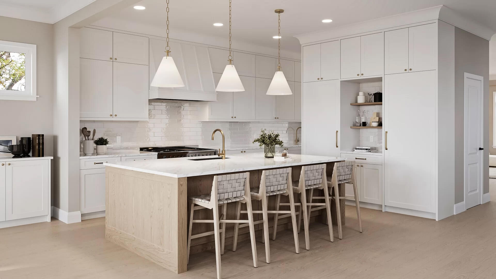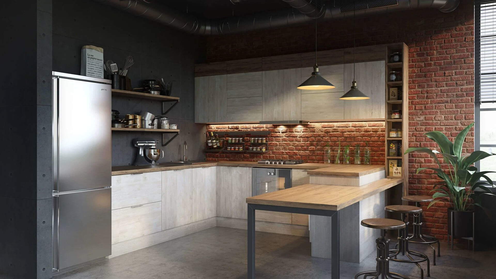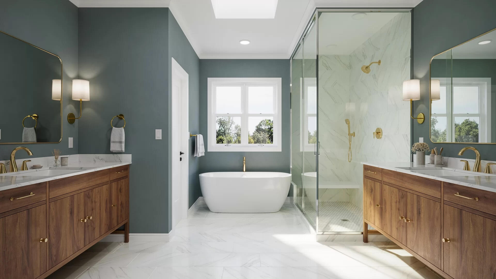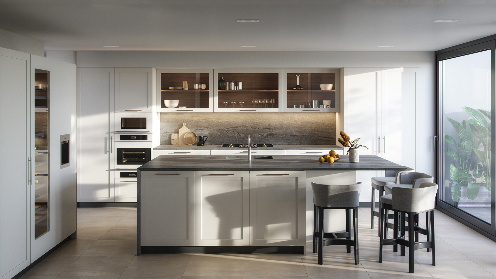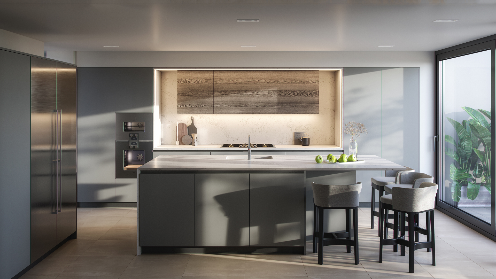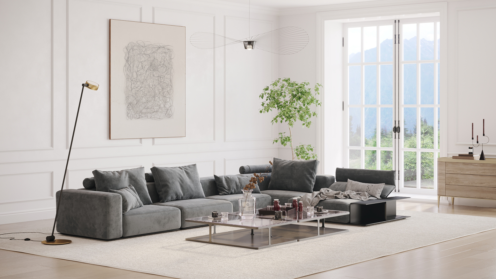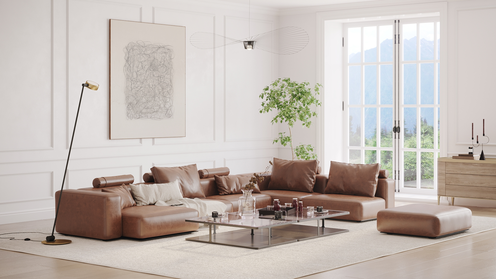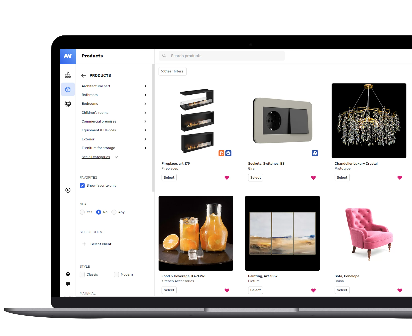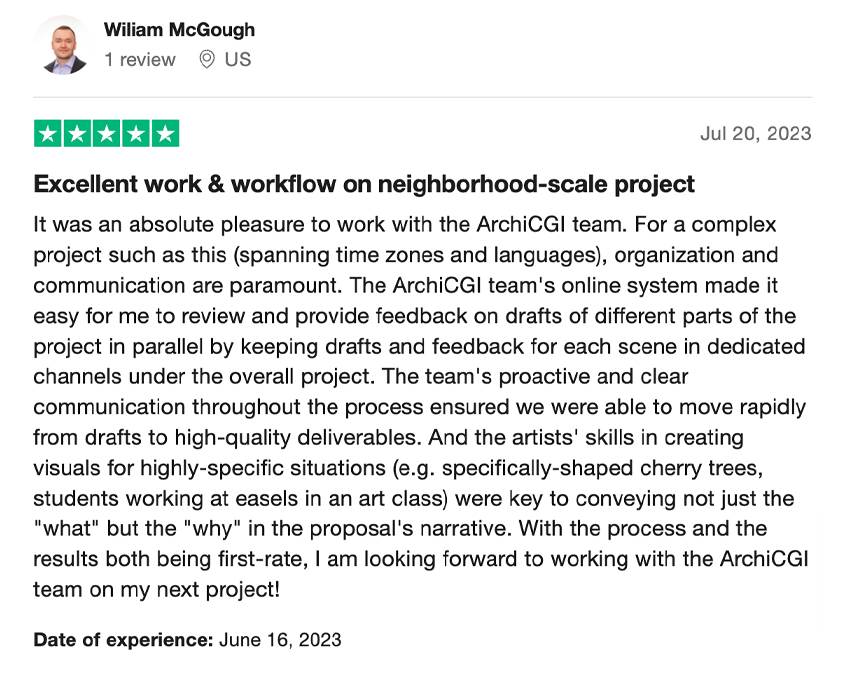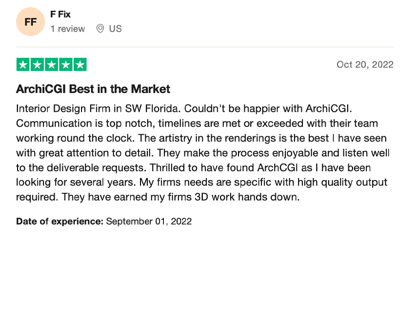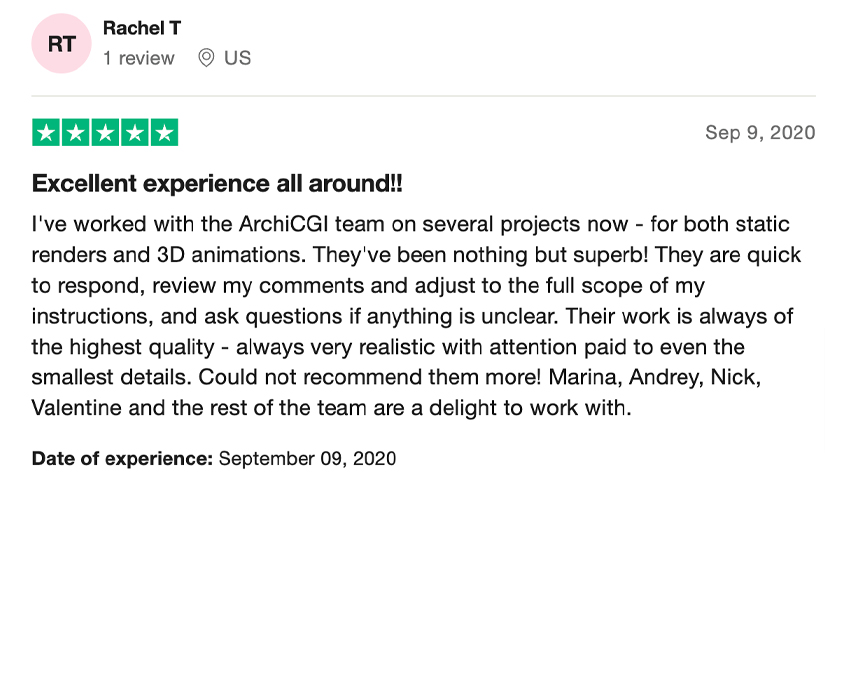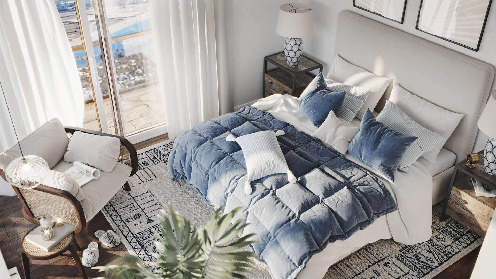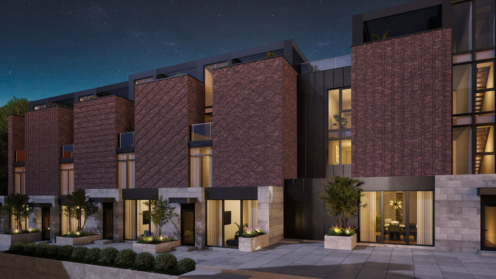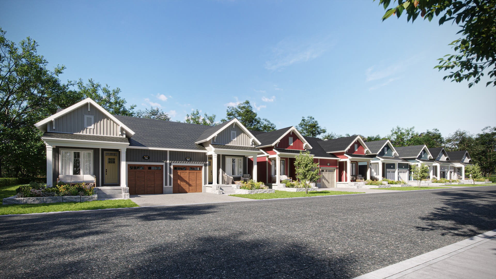Library of stylish 3D models
Our studio has its own collection of over 70,000 models of furniture and decor items in all kinds of interior styles. Those are real products from real brands, and you can use them in your projects without any extra fees. This way, you get to save tremendous amounts of time, money, and effort.
Design acumen
ArchiCGI’s 3D artists have substantial knowledge of interior design aesthetics. That allows them to create magazine-worthy visuals with no more input from you than mood boards and style references. So, you don’t need to be involved in the process every step of the way to get stunning results.
State-of-the-art CRM system
We’ve designed a custom project management platform, where you can:
- communicate directly with your team;
- track task progress and payments;
- exchange and store files;
- annotate drafts to request changes.
Payment transparency
At ArchiCGI, we offer a transparent payment system that allows you to easily keep track of your transactions and leaves no room for hidden fees. Also, you can download documents for accounting purposes at any time using our CRM system.


