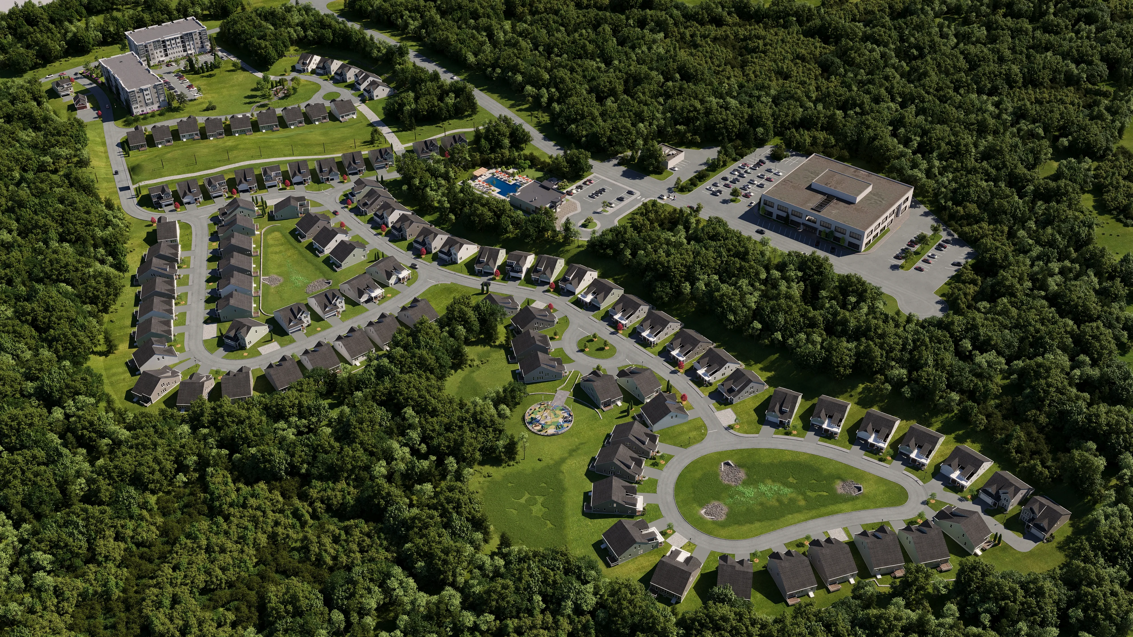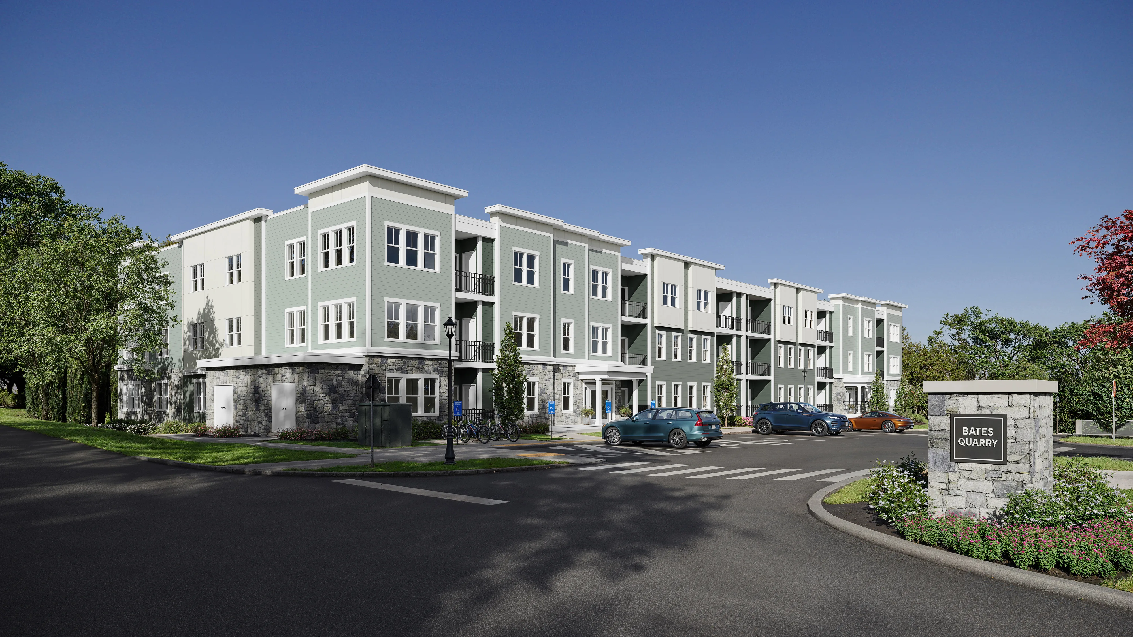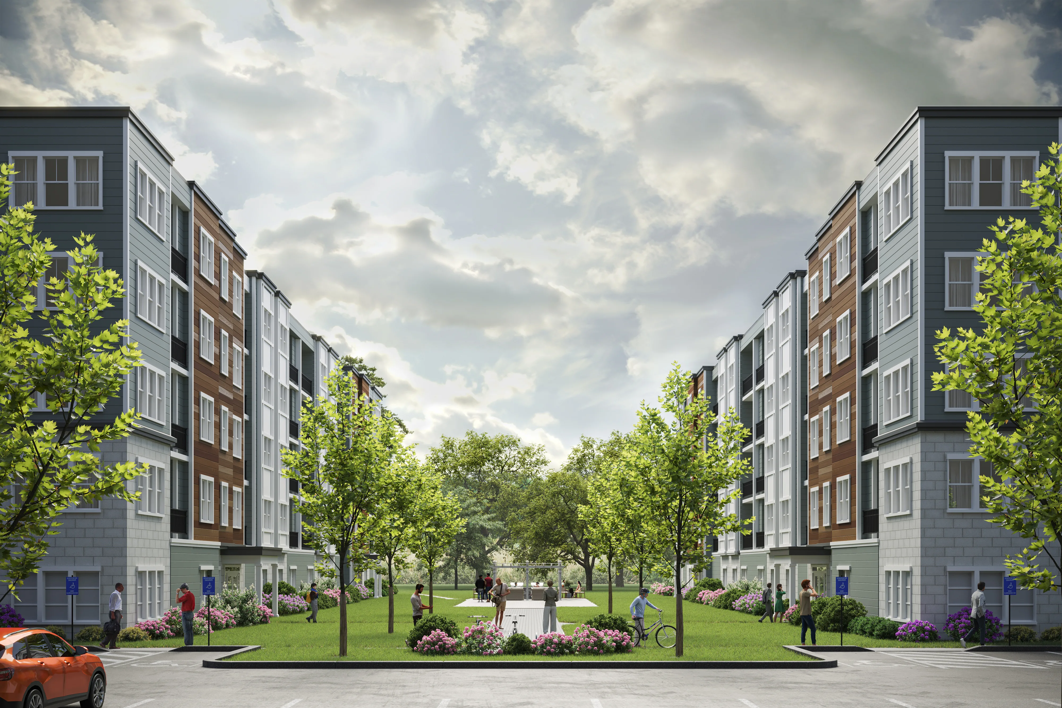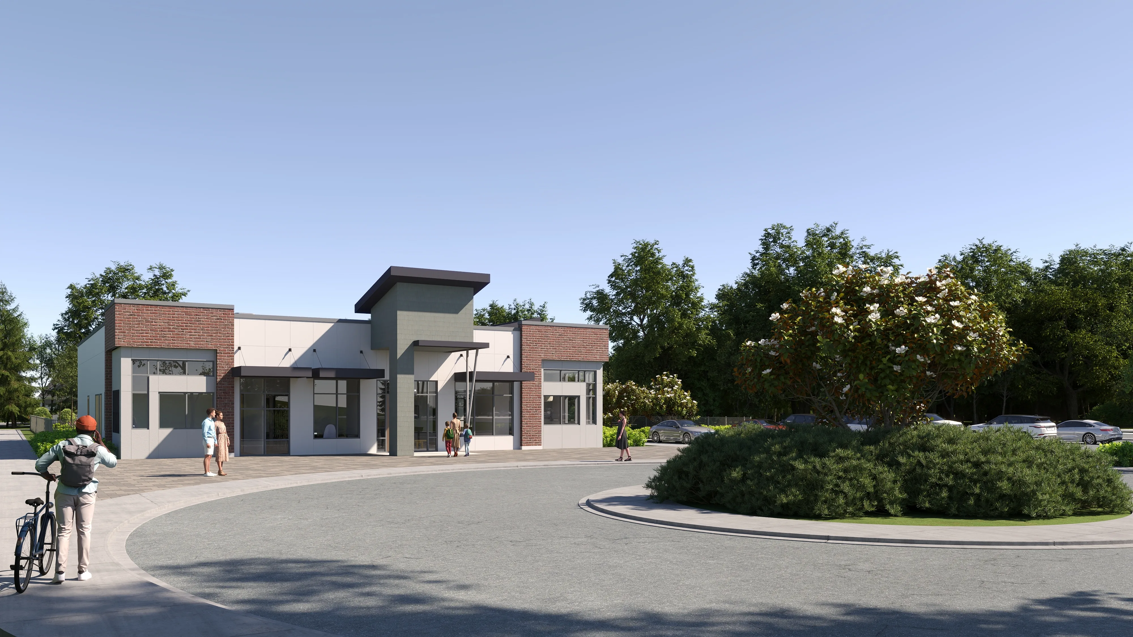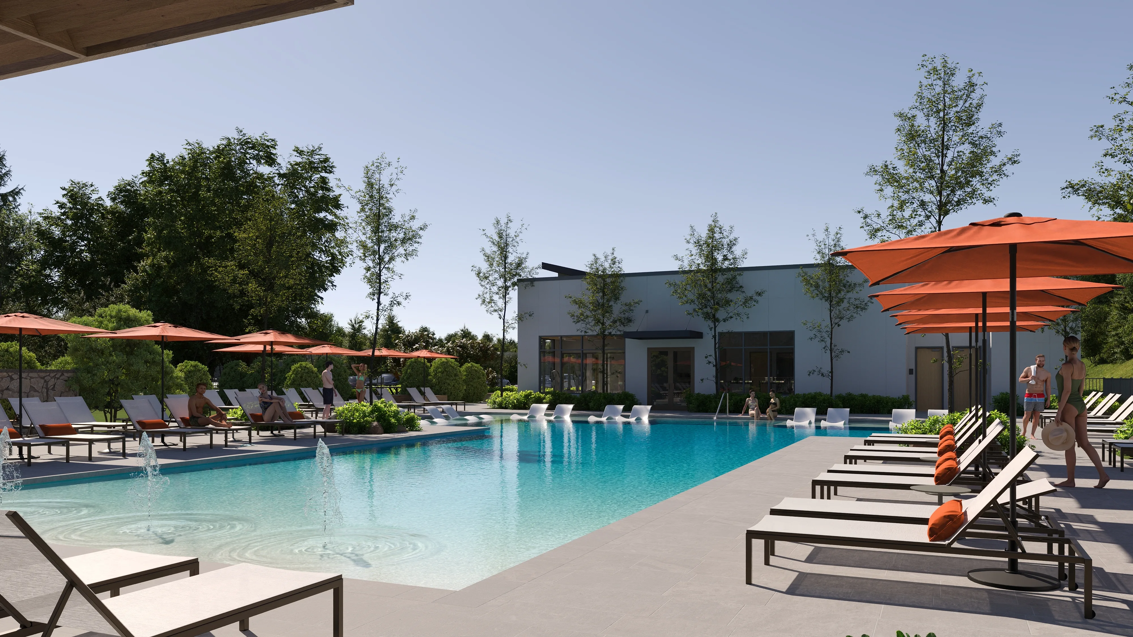How 3D Renderings and Animation Helped Pulte Group Pre-Sell Homes in the Bates Quarry Residential Community
Pulte Group is the US’s third-largest homebuilder with projects across over 45 markets. They create suburban neighborhoods where modern homes blend naturally with their surroundings. Pulte Group’s latest project — the Bates Quarry Residential Community — needed visuals that would drive pre-sales before breaking ground. ArchiCGI delivered a comprehensive visual toolkit that brought the entire community to life while it was still just lots on paper, helping attract buyers and investors from day one.
Curious how this type of 3D rendering helps homebuilders sell before they build, and why it works so well? Read on!
#1. The Challenge and the Solution
Homebuilders face a common problem: how do you sell homes that don’t exist yet? Stock photos feel generic, sketches lack impact, and buyers struggle to visualize their future window view or envision amenities still under construction.
Pulte Group solved this by turning to ArchiCGI in 2024. Since then, we’ve completed 10 projects together — they chose us for our quality, speed (our 600+ artists scale easily for large projects), and competitive pricing. Also, we are able to integrate into the client’s DAM system via API, so their team doesn’t have to waste time jumping between platforms or chasing down assets.
For the the Bates Quarry Residential Community project, Pulte Group needed visuals that would:
- Show exactly what each home would look like, inside and out with exterior CGI
- Communicate the full neighborhood layout and character
- Demonstrate natural light patterns throughout the day
- Let people explore the community before construction began
#2. Project Results and Business Outcomes
We delivered everything on time, giving Pulte Group the tools they needed to spark buyer interest early, speed up pre-sale conversations, and present a polished, cohesive brand across every touchpoint.
Our team created a complete visual package for Bates Quarry that covers everything potential buyers and investors need to see:
#2.1 Buildings and Exteriors
- Multi-story condominium buildings showing how modern design fits into the neighborhood
- Individual elevations for each single-family home and townhome style, demonstrating architectural variety while keeping everything cohesive
#2.2 Community Features
- The amenity park with monuments, walking paths, playgrounds, and gathering spots that define the neighborhood’s character
- Pool and clubhouse area where residents can relax and socialize
#2.3 Planning and Context
- Shadow studies showing how natural light moves across the development throughout the day and across seasons
- Bird’s-eye views that map out streets, homes, green spaces, and amenities
- Cinematic 3D animation that takes viewers on an immersive tour through the future neighborhood
The client was happy with the results — here’s their feedback:
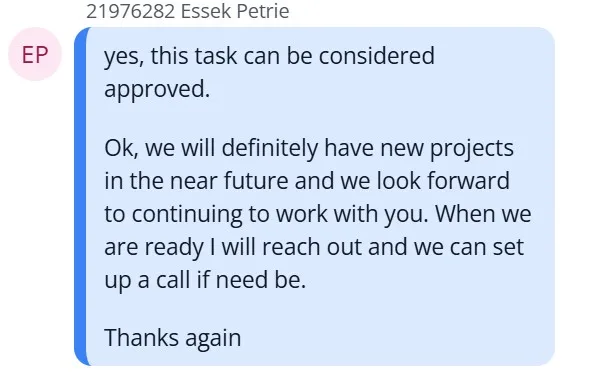
#3. Marketing Usage
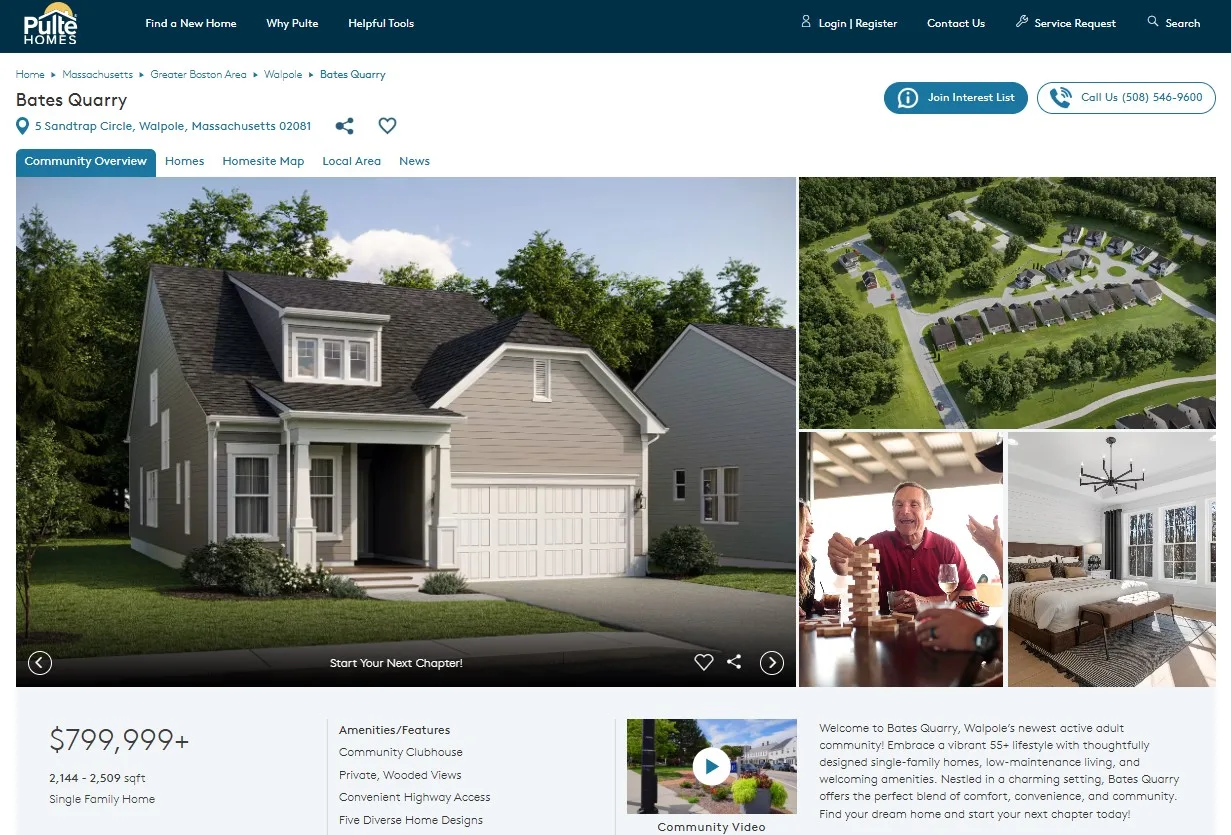
The visuals were deployed across multiple channels:
Sales & Marketing: Online listings, brochures, model home presentations, and pre-sale events leveraged high-quality renderings to showcase what buyers could expect.
Investor Engagement: Visuals and animations communicated design intent and lifestyle benefits, generating early investor confidence and securing commitments.
Planning & Approvals: Shadow studies and bird’s-eye views supported municipal review and approvals, streamlining the development process.
#4. ArchiCGI’s Typical Project Workflow with Homebuilders
This project exemplifies our collaboration with major homebuilders like Pulte Group. Thanks to our streamlined workflow, we deliver projects efficiently while maintaining the quality that large-scale developments demand.

Discover how each stage of the process unfolded below.
#4.1 Receiving the SOW
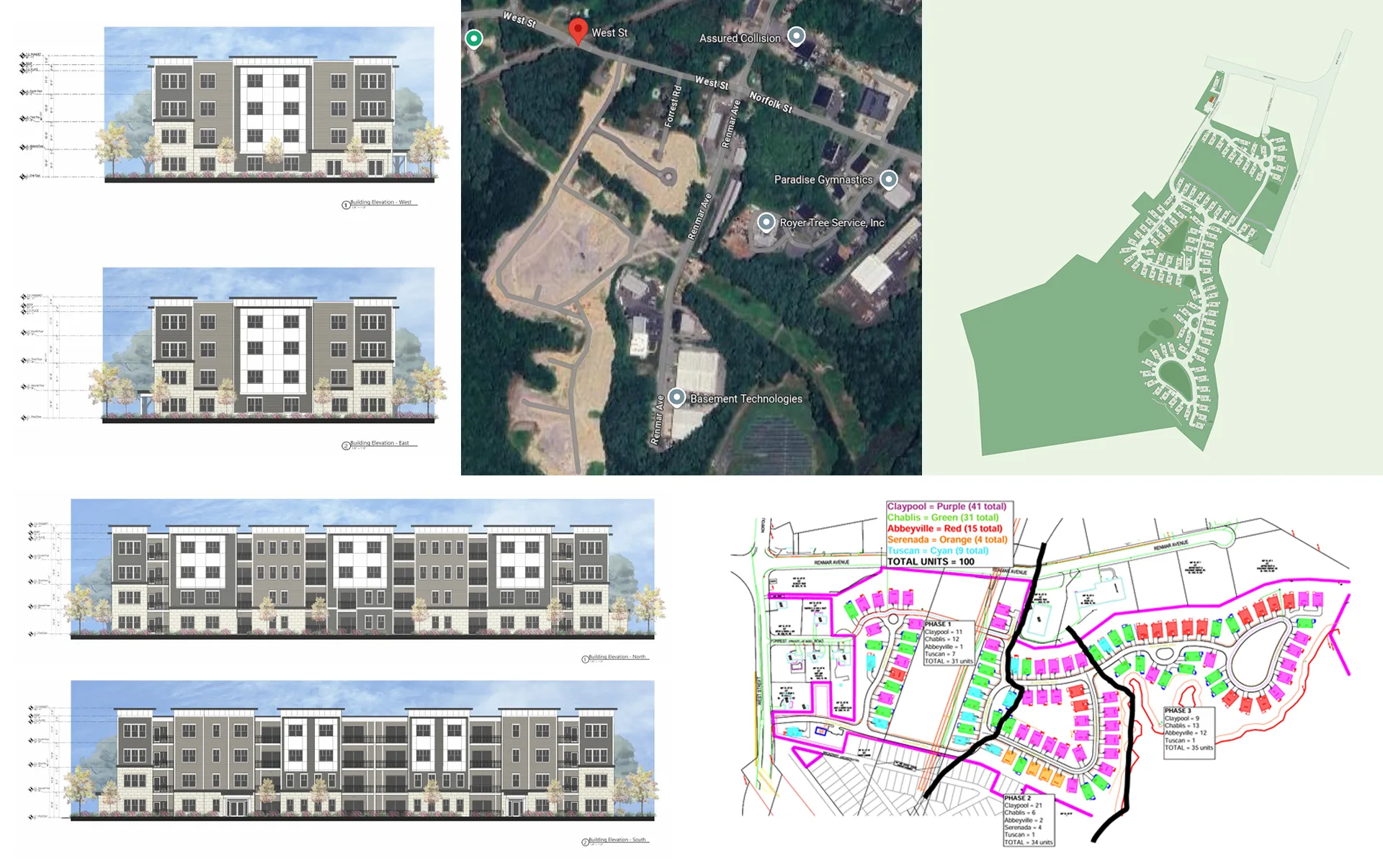
We usually send clients a checklist of required files to ensure accuracy from the start, and the client used it to gather everything we needed:
- Master site plan and topography layout (CAD)
- Architectural drawings and elevations for all home types and community structures
- Landscape and lighting plans
- Drone photos and on-site reference imagery
- Branding and color palette guidelines
These references allowed our team to recreate the community with precision — from lighting and textures to architectural details and natural surroundings. After gathering all requirements, we developed a detailed scope of work that outlined deliverables, timelines, and creative direction for each visual type.
#4.2 Showing Intermediate Results
We followed our standard 3D rendering production pipeline, which allows the team to revisit any stage, make adjustments, and keep everything coordinated.
First, we presented 3D models and grayscale renders to approve camera angles, compositions, and geometry before moving forward with full production.
#4.3 Polishing Final Results
Next came texturing, lighting, rendering, and post-production. At each stage, we implemented Pulte Group’s feedback to ensure every visual met their standards and marketing needs.
Schedule a free demo of 3D solutions for your business
We’re grateful to the Pulte Group team for the seamless collaboration and look forward to more projects together.
Want to see how our 3D rendering services can accelerate pre-sales for your residential development? Schedule a free demo with ArchiCGI and discover what’s possible for your next project!
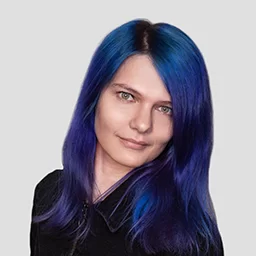
Catherine Paul
Content Writer, Editor at ArchiCGI
Catherine is a content writer and editor. In her articles, she explains how CGI is transforming the world of architecture and design. Outside of office, she enjoys yoga, travelling, and watching horrors.


