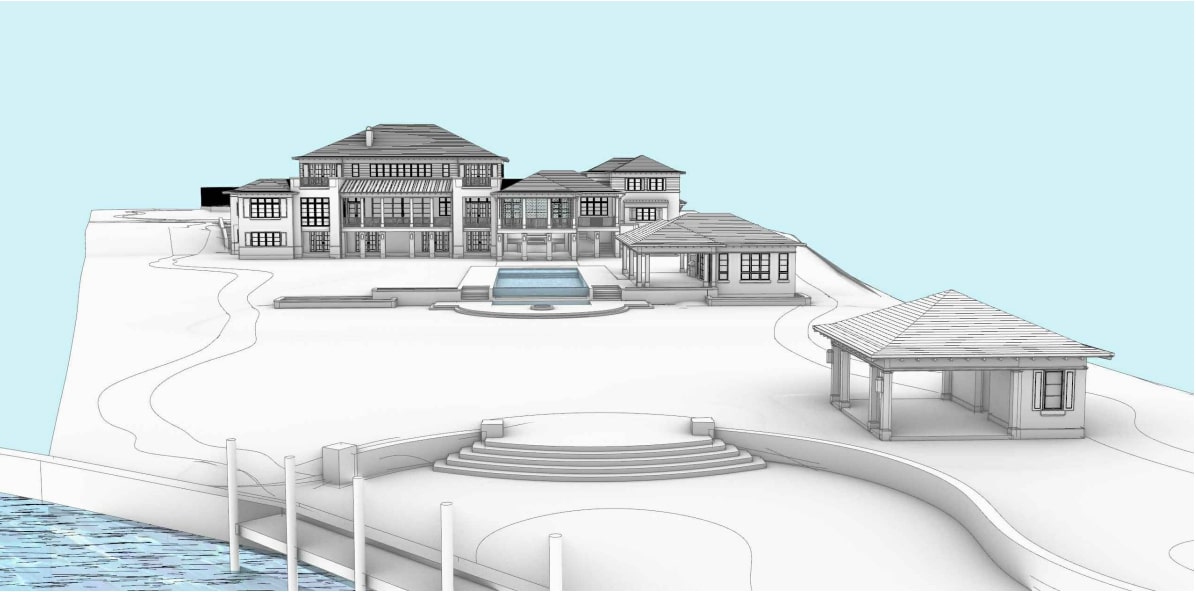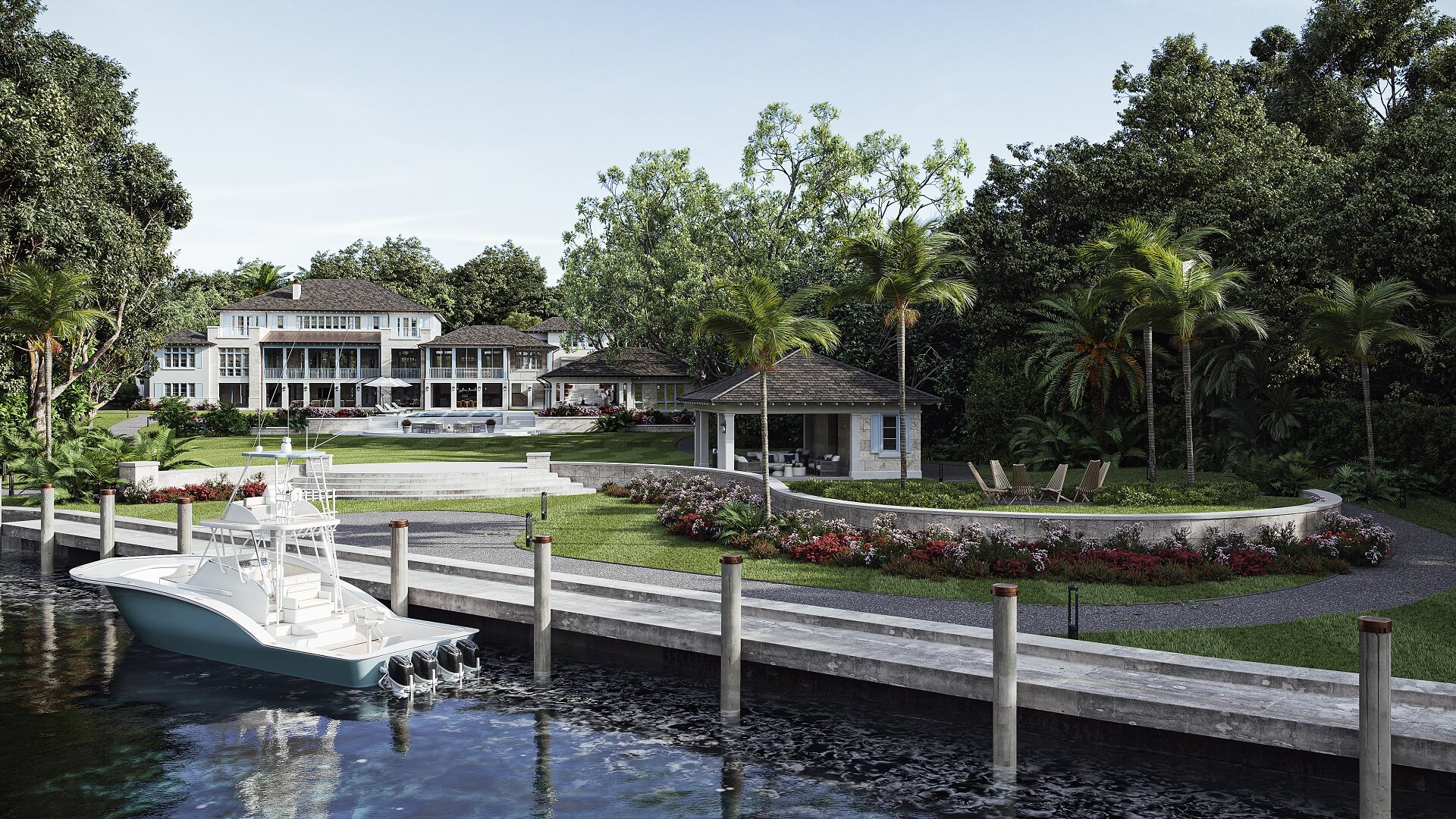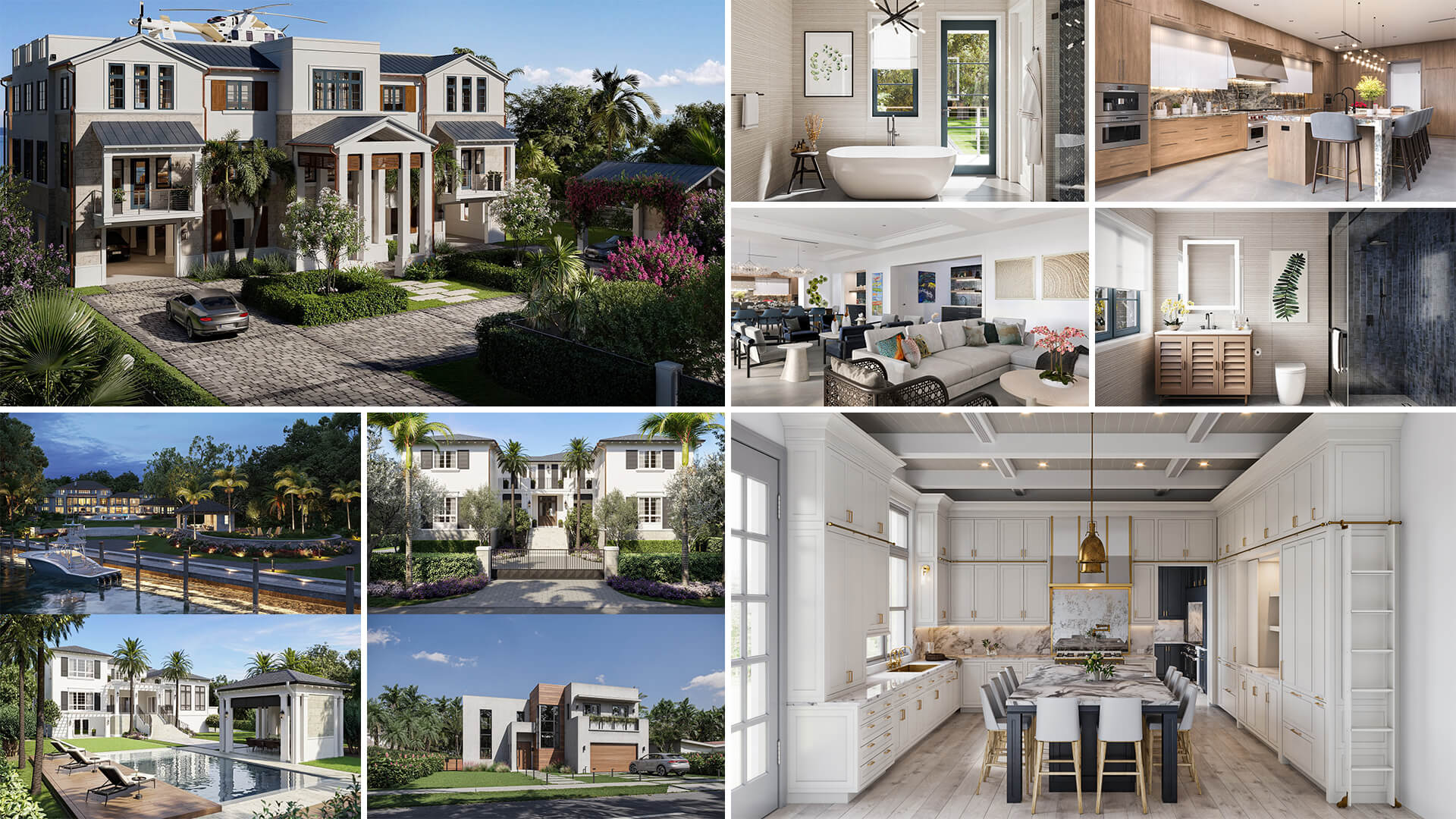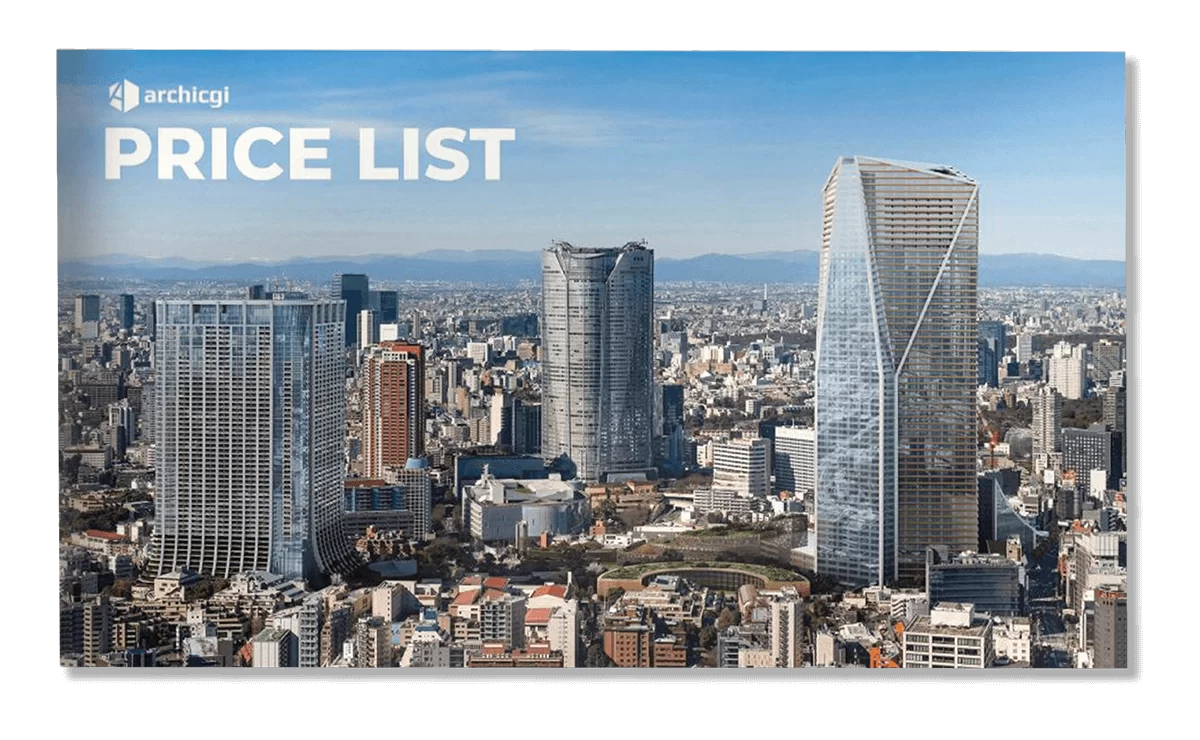Creating Architectural Design 3D Renders for SV Design — a Miami-based Firm
SV Design, Inc., founded in 2002, is a full-service architecture and interior design firm in Miami. It specializes in residential and commercial projects across the US, the Caribbean, and South America. Isa Velez, an architect and the firm’s owner, first contacted our 3D rendering studio for CGI services in 2020. Since then, we have created numerous photorealistic exterior and interior visuals for the architect’s stunning concepts. These architectural design 3D renders have been successfully used in her firm’s online marketing materials, including her website’s portfolio.
Curious to know how our workflow is organized and see how the resulting CG imagery looks? Read on!
#1. References & Workflow

Usually, Isa sends us a standard brief consisting of:
- a set of DWG drawings;
- a short description of a project;
- camera angle preferences.
If necessary, the architect also adds design 3D models, photos of the premises, references for materials, interior details, landscaping, and so on.
The creation of architectural design 3D renders typically includes 2-3 rounds of corrections. Intermediate results are provided in 3K, and the finals are delivered in full HD quality.
Let’s take a look at some of the architectural 3D images we’ve made for SV Design so far.
#2. Results
Here are exterior design 3D renders of the architect’s projects.
And here you can see interior renderings of Isa’s designs.
The architect has been actively using the 3D visuals on her website. Take a look.
#3. Marketing Usage
Below, you can see architectural design 3D rendering in the portfolio on our client’s website.
The renders not only showcase the beauty and style of the architectural projects but also emphasize the luxurious living experience they offer.
We are grateful to Isa for the pleasant collaboration and the opportunity to create this case study. Our team is eager to continue visualizing her incredible architectural projects in 3D!
Want to learn how much your project costs? See how we evaluate 3D rendering projects
Looking for 3D services to take your portfolio and other marketing materials to new heights? Contact us at ArchiCGI today to schedule a free demo tailored to your business goals!
Catherine Paul Catherine is a content writer and editor. In her articles, she explains how CGI is transforming the world of architecture and design. Outside of office, she enjoys yoga, travelling, and watching horrors.

Content Writer, Editor at ArchiCGI
































