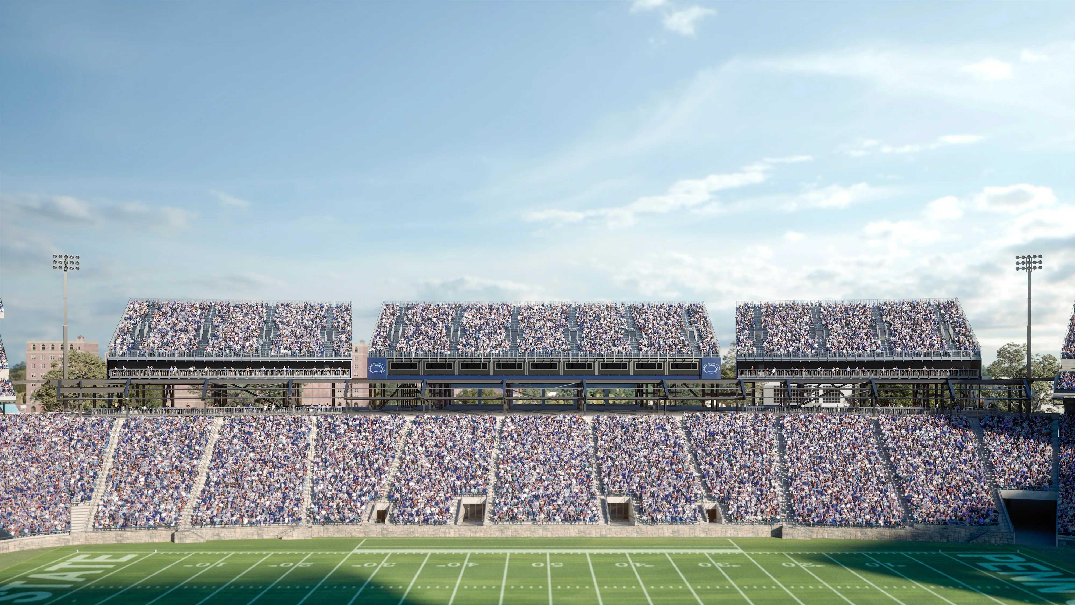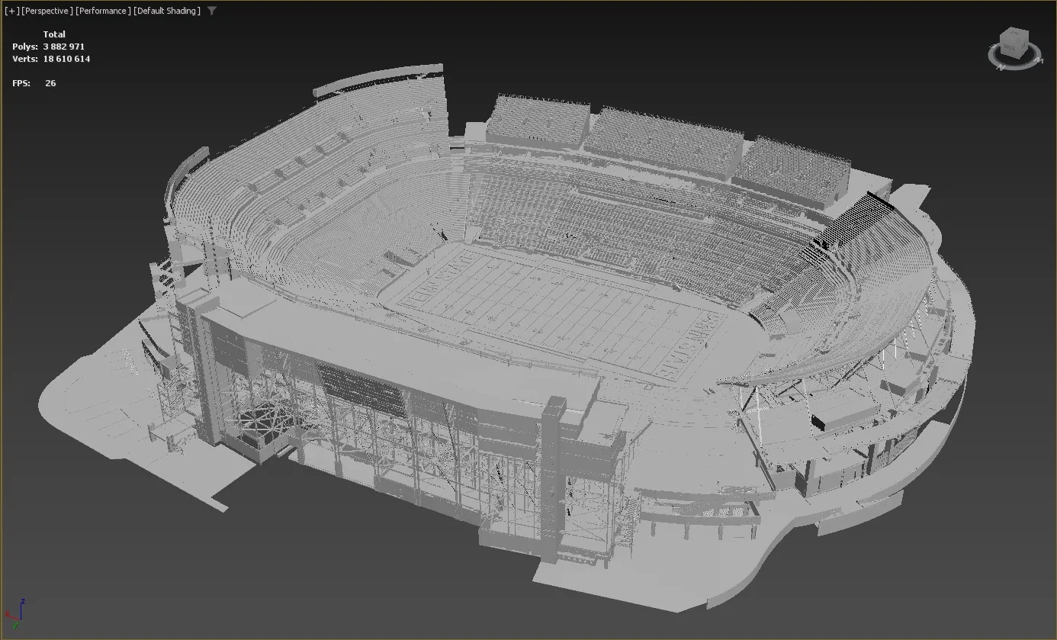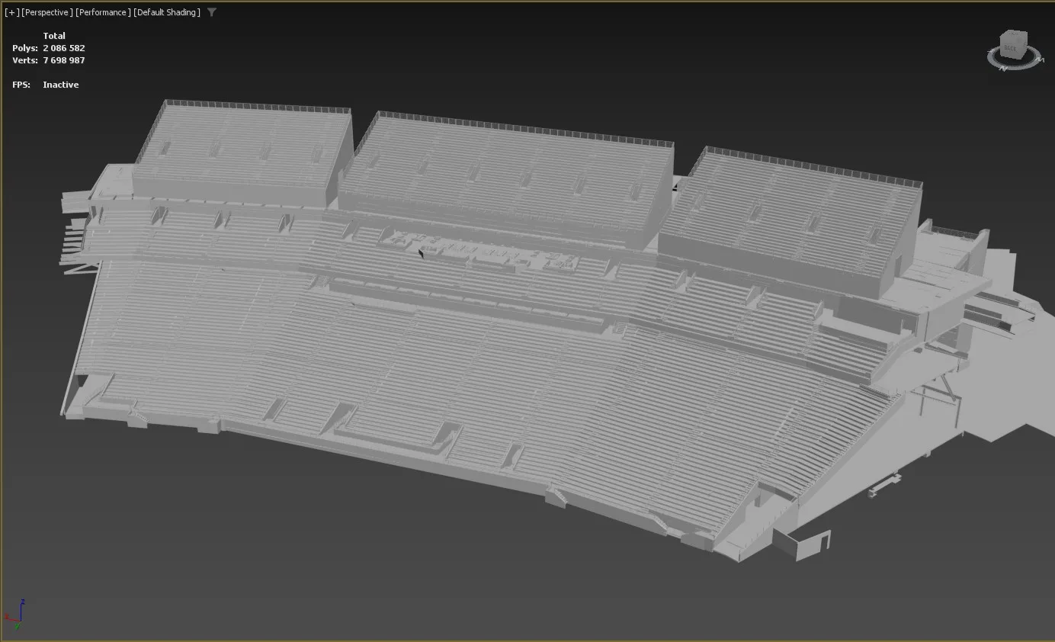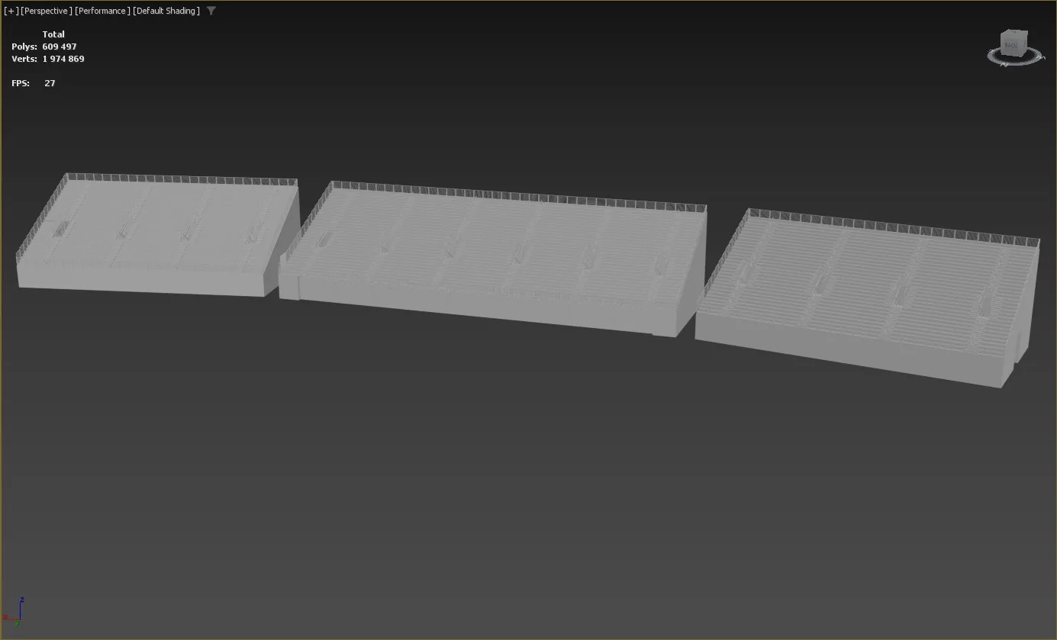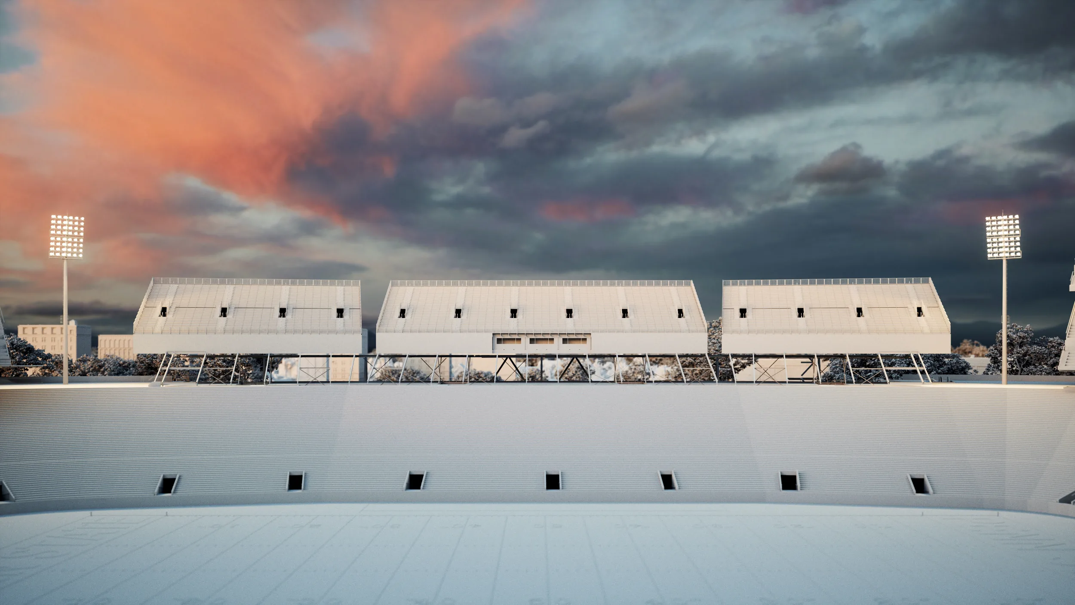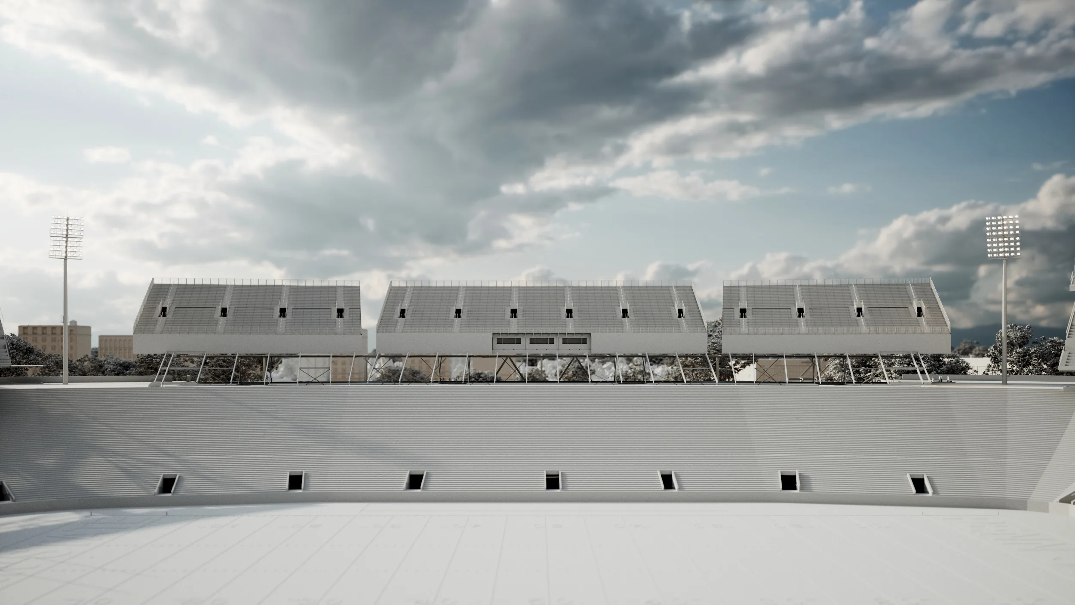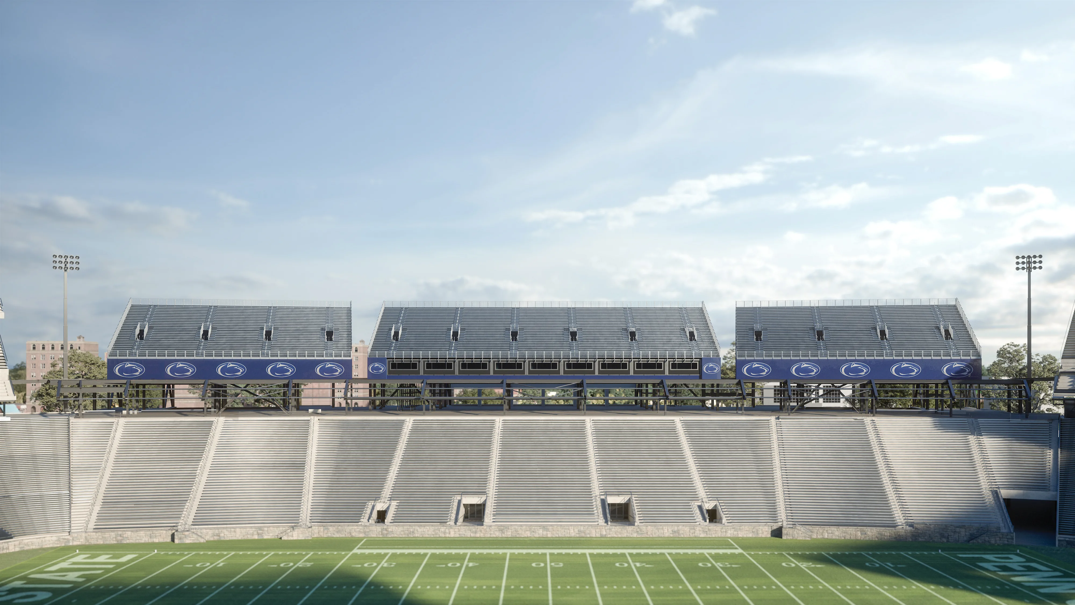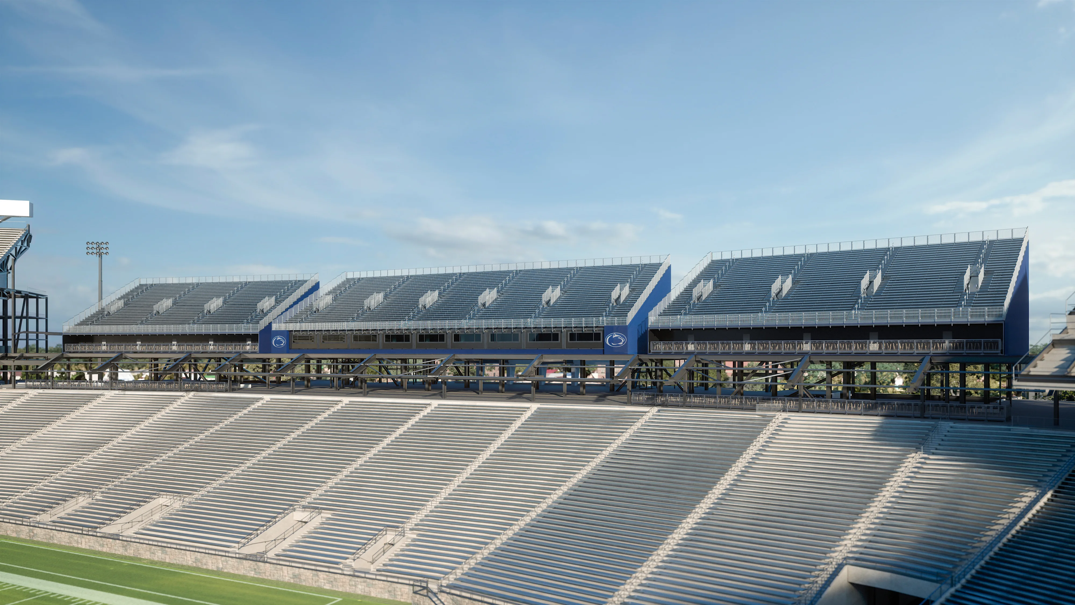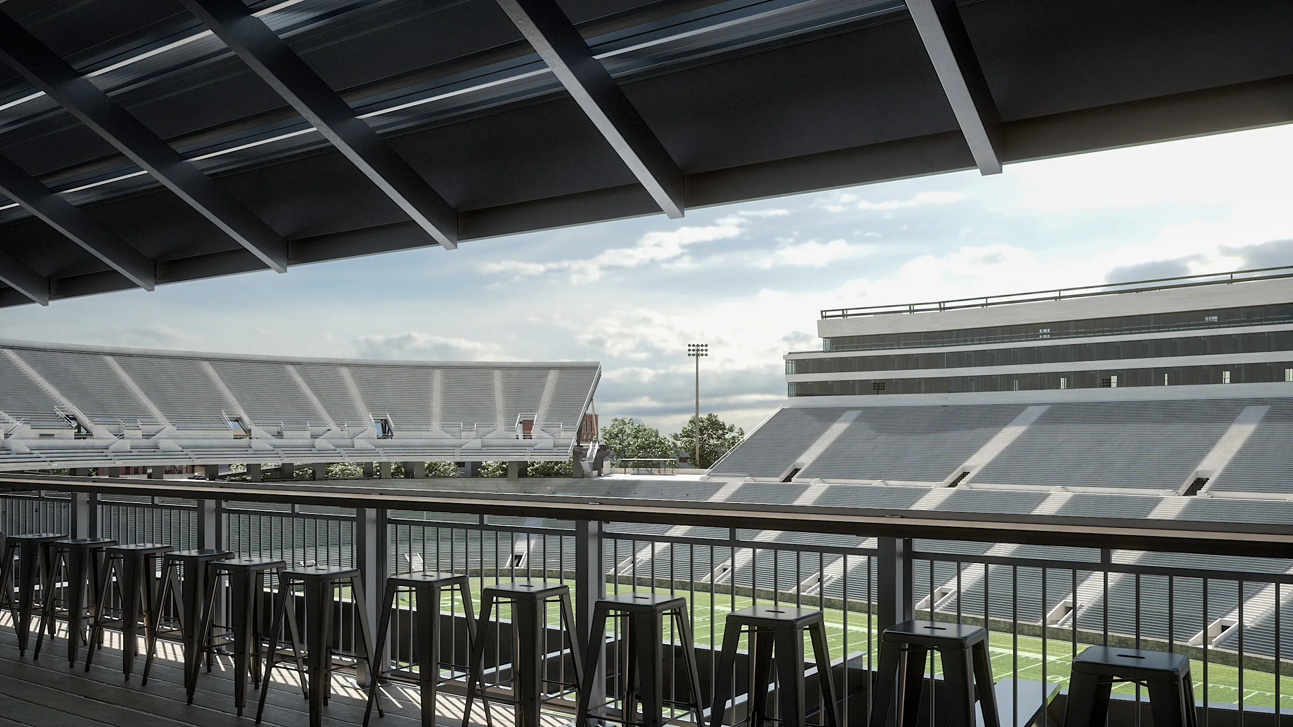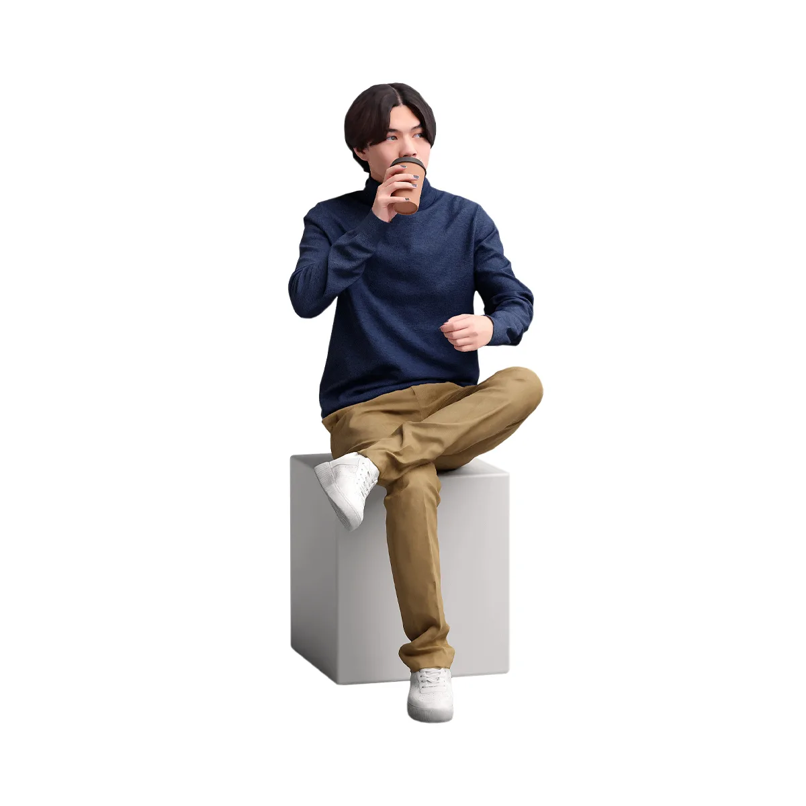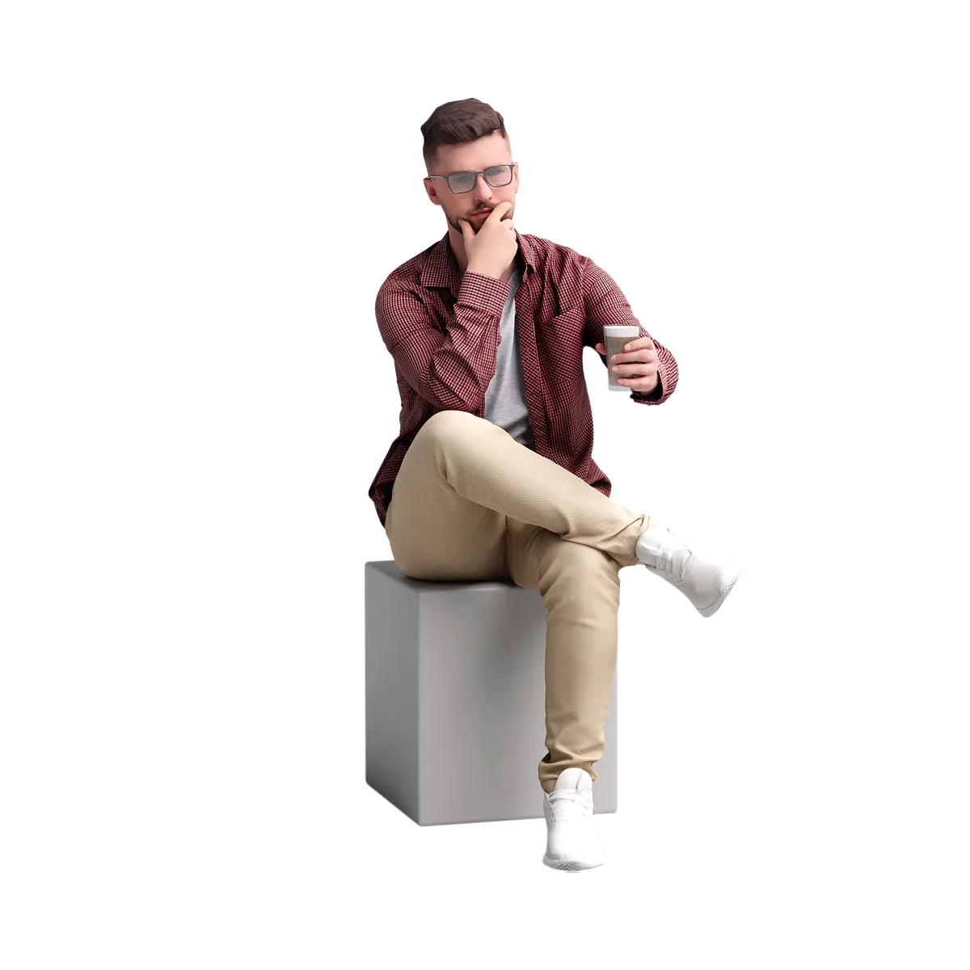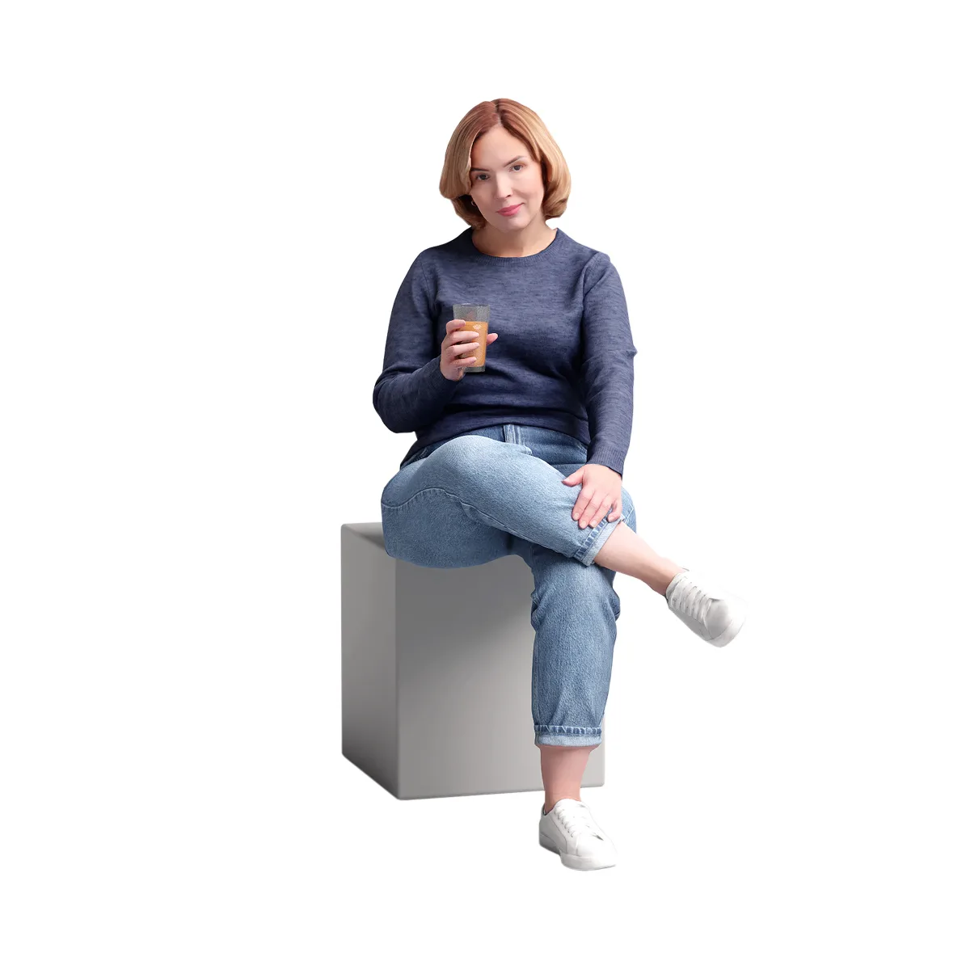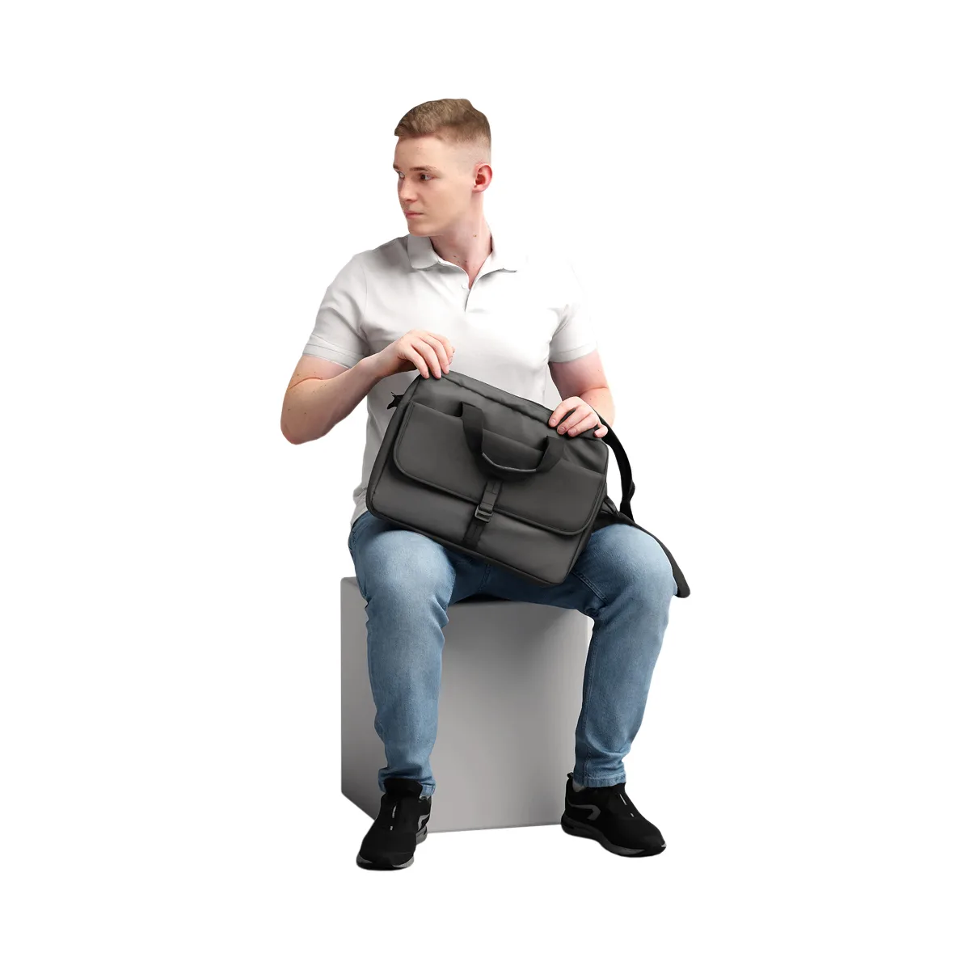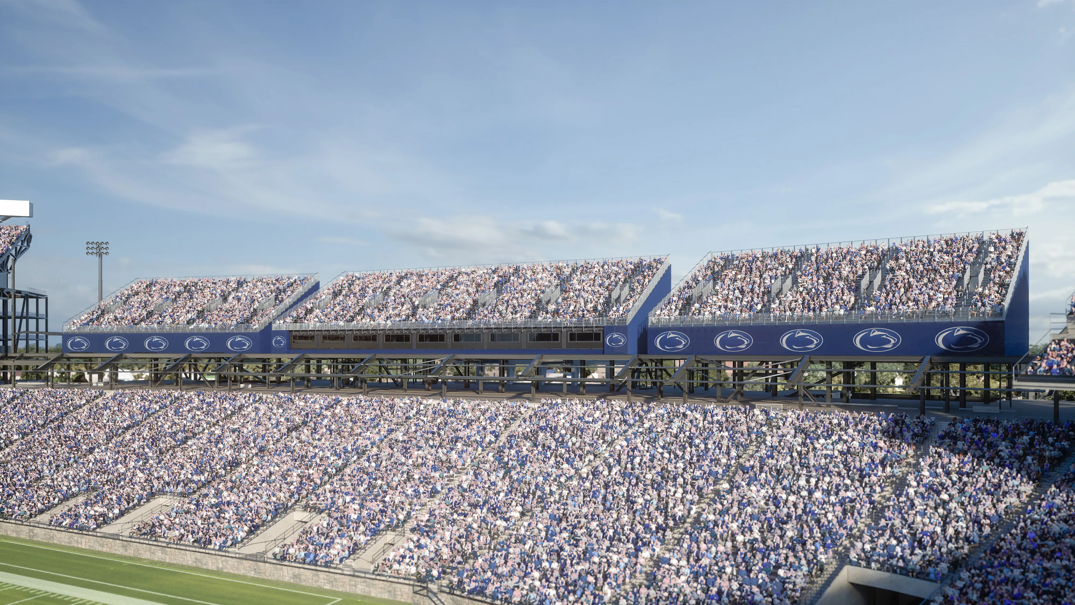Stadium Seating Renders for Sports Venue Visualization
At the close of 2024, a renowned firm specializing in the development of large-scale capital facility projects — including collegiate athletic complexes, professional sports arenas, K–12 schools, and municipal facilities — reached out to ArhicCGI for 3D exterior design rendering services.
Client & Goals
The firm required a highly realistic stadium 3D rendering to offer their customer the final design concept for the stands. The visualizations were required to capture every aspect with perfection, allowing stakeholders to vividly envisage the seating plan, materials, and overall mood of the facility before proceeding with construction.
Project Details and References
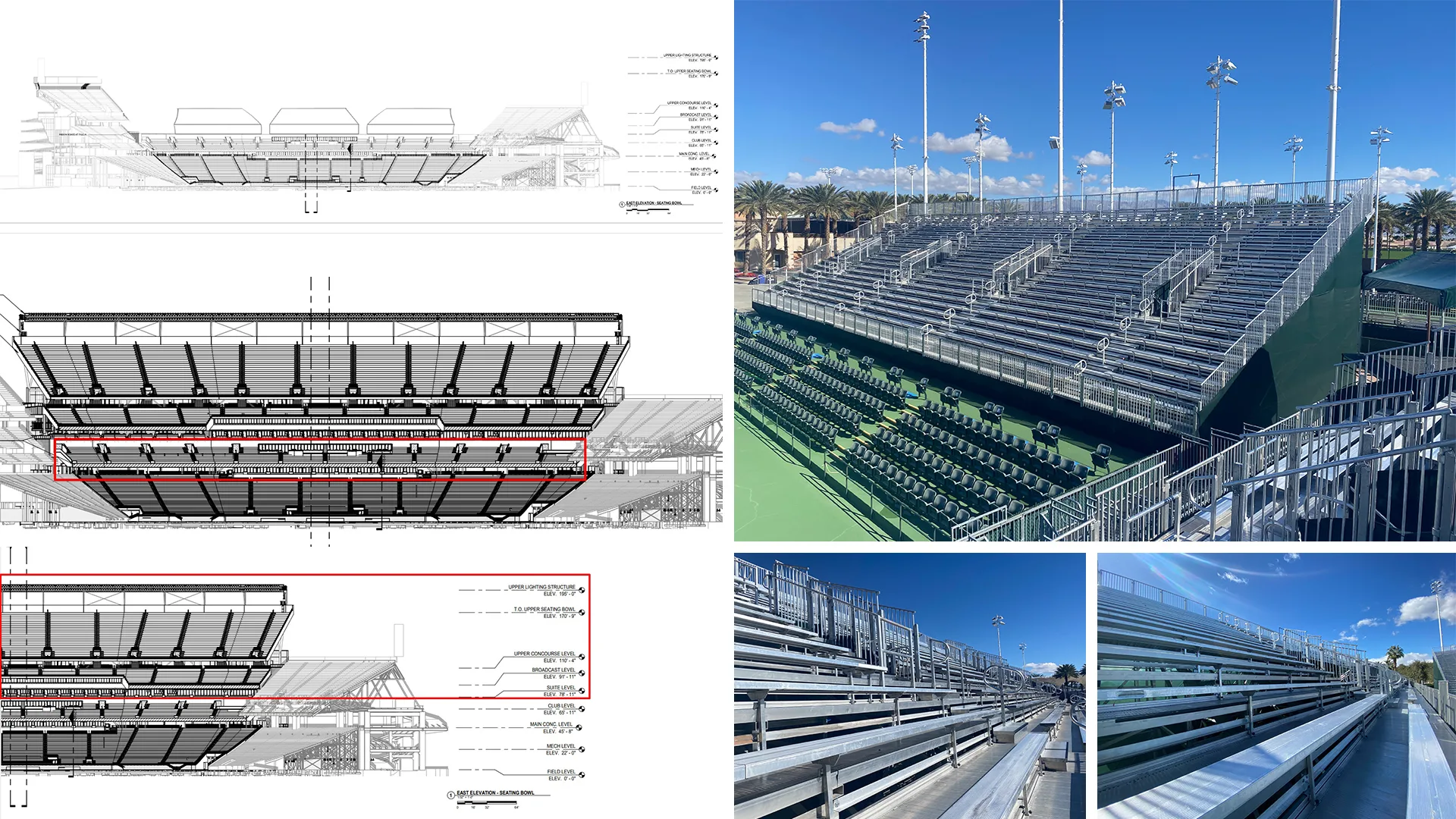
As part of the technical assignment, the developers provided us with the following materials:
- The geolocation of the stadium
- Architectural drawings of the construction
- Photos of the existing stands
- Images of additional elements, such as the stadium’s LED lighting
With all the essential references in hand, our 3D artists began the working process.
Scope & Deliverables
The firm asked for:
- 4 lifestyle exterior renders in 4K — two with a cheering crowd and two without.
- 2 extra views taken from the stadium’s balcony.
To get there, our artist went through a few rounds of tweaks and adjustments until everything looked just right.
Workflow & Tools
The modeling and rendering were done in 3ds Max, and the post-production, including the crowd, was completed in Photoshop. This workflow gave us both the precision we required for the design and the freedom to make the final photographs look alive.
Modeling & Lookdev
The next step was to build a detailed 3D model of the entire stadium. Using the drawings and photo references, our team recreated the overall structure before concentrating on the stands and bleachers. Because they had to look great in close-up shots, each feature was meticulously sculpted, from the rows of seats and stairways to the railings and small elements that give the area a genuine feel.
Lighting & Cameras
Based on the feedback, we carefully adjusted the lighting to match the real-world atmosphere of the stadium and positioned the cameras to capture the exact viewpoints requested. The sightline visualization showed how the field would look from every spot. This way, the client could be sure every fan would enjoy a clear view of the game before construction even began.
Rendering & Compositing
Once the client approved the 3D model, our artist proceeded to put up the scene.
Texturing & Final Polish
Once the client selected the preferred setting, our team proceeded to the next stage: changing the grayscale stadium model into a vibrant, photoreal lifestyle image. This process entailed painting realistic textures to all surfaces, including the concrete stands and metal railings, as well as fine-tuning the lighting to achieve the desired atmosphere. We also incorporated minor touches like reflections, shadows, and background pieces to make the picture come to life.
Crowd Integration
The final step was bringing the scene to life by adding people to the stands. To achieve this, our artist carefully selected ready-made cutouts of individuals in various poses — drinking coffee, chatting, and watching the match — to recreate the authentic atmosphere of a real game day.
Visual Results
The final set of renders included multiple stadium views — from the main stands to balcony perspectives — all shown in crisp 4K. Special attention was given to the LED stadium lighting visualization, making sure its glow and coverage looked realistic in both empty and full-crowd scenes. This gave the client a clear picture of how the arena would feel during an actual event.
Challenges & Solutions
One of the key tasks was delivering close-up shots of the stands that clearly showed seat patterns and ensured compliance with design requirements. To achieve this, our team fine-tuned bloom and glare effects, carefully balancing realism with readability.
Business Impact
By streamlining the visualization process, the client was able to assess and accept design options much more quickly. Clear renders with exact lighting, camera angles, and seating details reduced back-and-forth communication, making decision-making easier and more confident.
Key Learnings
- Detailed close-ups help highlight design patterns and ensure compliance with standards.
- Realistic lighting and glare effects make the visualization more convincing.
- Multiple camera views give a complete picture of both aesthetics and functionality.
- Adding people and context brings the design to life and makes it easier to evaluate.
What’s Next
To take the project even further, we suggested exploring 3D architectural animation. A camera-path walkthrough or panoramic views could give the client an even more immersive way to experience the stadium — showing not just how it looks from fixed points, but how it feels to move through the space in real time.
Schedule a free demo of 3D solutions for your business
Do you have similar projects or want to get any other exterior 3D visualizations for your clients? Contact us today to get started with high-quality 3D rendering services tailored to your project.

Valerie Adams
Blog Writer
Valerie is an editor and content writer. She used to work on news and entertainment TV channels and in a fashion & design magazine. In her spare time, she enjoys visiting foreign countries, art events, film and street dancing festivals.


