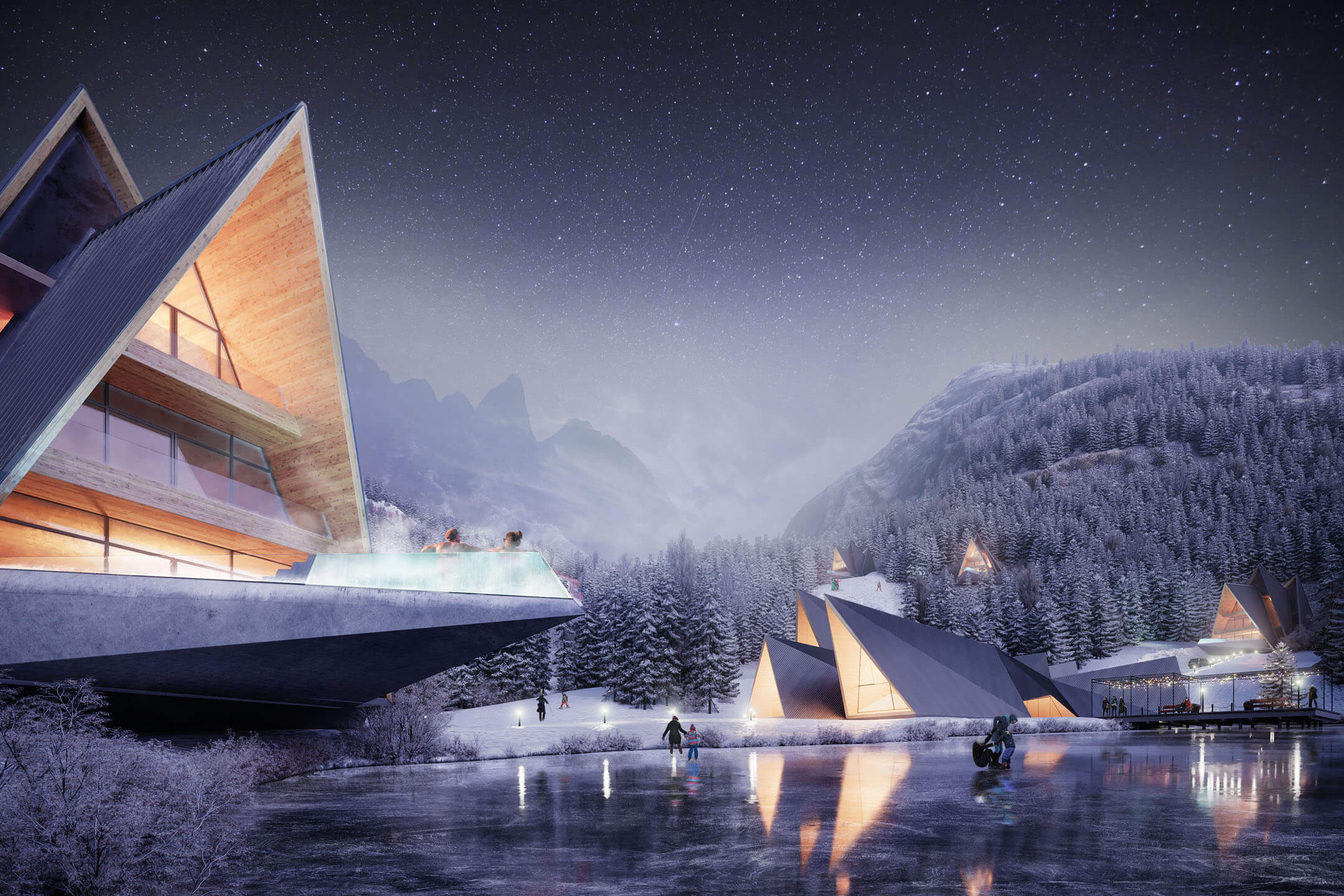3D modeling for buildings is a common tool for architects, it’s almost impossible to find specialists that don’t use it to visualize their exterior and interior design projects. CGI brings ideas that exist on paper to life conveniently and accurately, no wonder it’s a go-to choice for many. But today we won’t dwell on benefits of 3D modeling, rather, what types an architect needs to ace housing and commercial planning. You see, when it comes to architectural 3D visualization for buildings, there isn’t one way to do it, rather, multiple ways. Each has their own benefits and downsides, different applications, and, of course, various production times and prices. Today we’ll go over top 5 every architect needs. So join us as we explore 5 types of 3D modeling for buildings you need to nail your projects every time!
#1. Wireframe
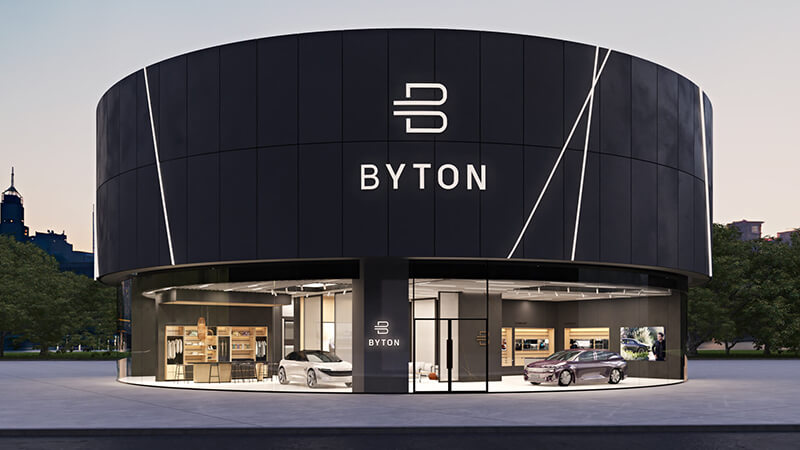
Wireframe, or edge, modeling involves first defining an outline of a three-dimensional object, and then filling the space between lines, or “wires”, hence the name, with polygons. Simple, versatile and effective. However, while it’s quick, making 3D visualizations for complex objects that consist of organic shapes is extremely time-consuming and is prone to inaccuracies. Overall, this way of 3D modeling for buildings is mainly for relatively simple designs. If an architect needs something quick for a presentation of a real estate project or a simple office space – this is just the thing he needs.
#2. 3D CAD Modeling
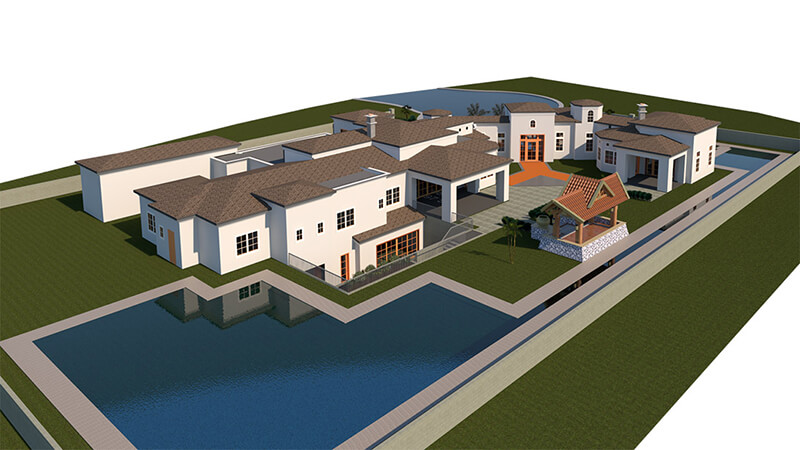
CAD, or computer aided design, is essentially turning 2D drawings into 3D models through complex algorithms. Its primary use is creation of 3D blueprints for any items, ranging from something as simple as screws to entire skyscrapers. CAD models can also be used as a mathematically precise basis for further 3D exterior design. As for its application in 3D modeling for buildings, it’s best used at visualizing projects that exist only as blueprints, easily implementing changes to materials, color palette and adding decor elements along the way.
Make sure your exterior design project takes your clients’ breath away
#3. BIM Modeling
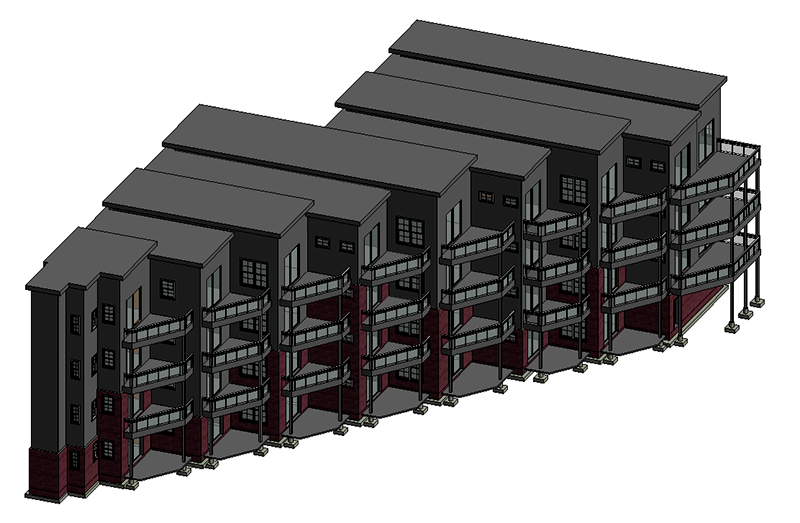
BIM, or building information model, is an extremely complex type of 3D modeling that involves generating and editing physical and functional characteristics of construction projects. It’s one of the oldest types of 3D modeling for buildings, and is an incredibly powerful exterior and interior design and networking tool. It’s main difference from the rest of architectural CGI is that it allows working not just with the buildings as a whole, but with their environment and all internal workings, such as infrastructure, spatial relations and lighting! The reasons an architect would want to use BIM are quite obvious, since it not only lets one manage all facets of planning and construction, but also team up with colleagues and on-site crews for maximum efficiency.
#4. 3D Interior Modeling
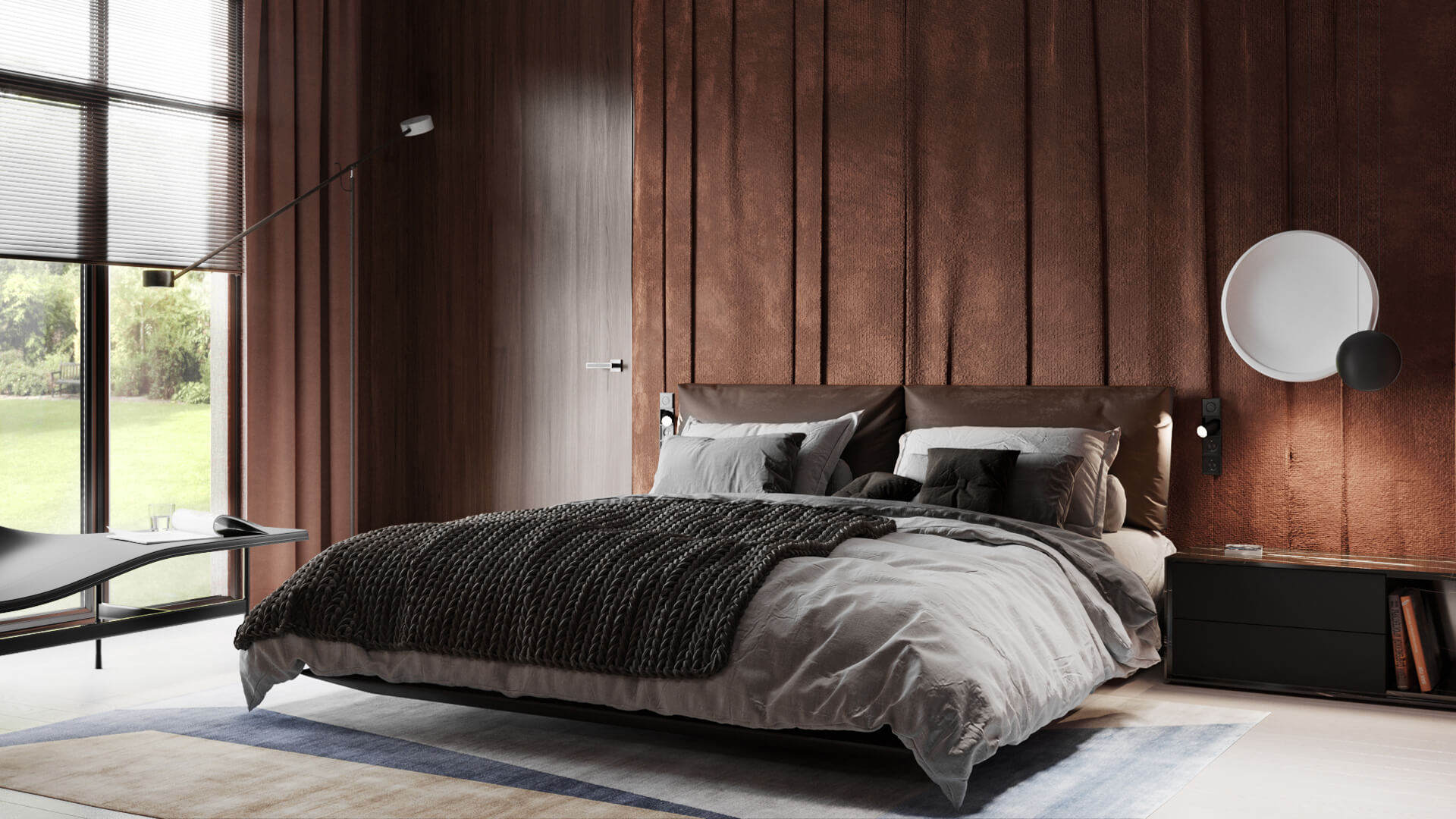
One might say, “hold on, why are you describing interior and exterior 3D modeling for buildings now?”. Wasn’t all that was mentioned before all about types of 3D visualization? It sure was, but it’s worth discussing them separately. Short answer? The technicalities are no more, all there is to do now is pitching a project to investors. To do that, architects need to showcase what are the selling points of their designs. The main focus of any room is its contents: furniture, decor and lighting. Therefore, 3D artists working on these projects focus not so much on the interior space itself, unless it is also a selling point, but on making every object look gorgeous, carefully placing contextual decor and meticulously editing light sources and shadows.
#5. CG Exterior Modeling
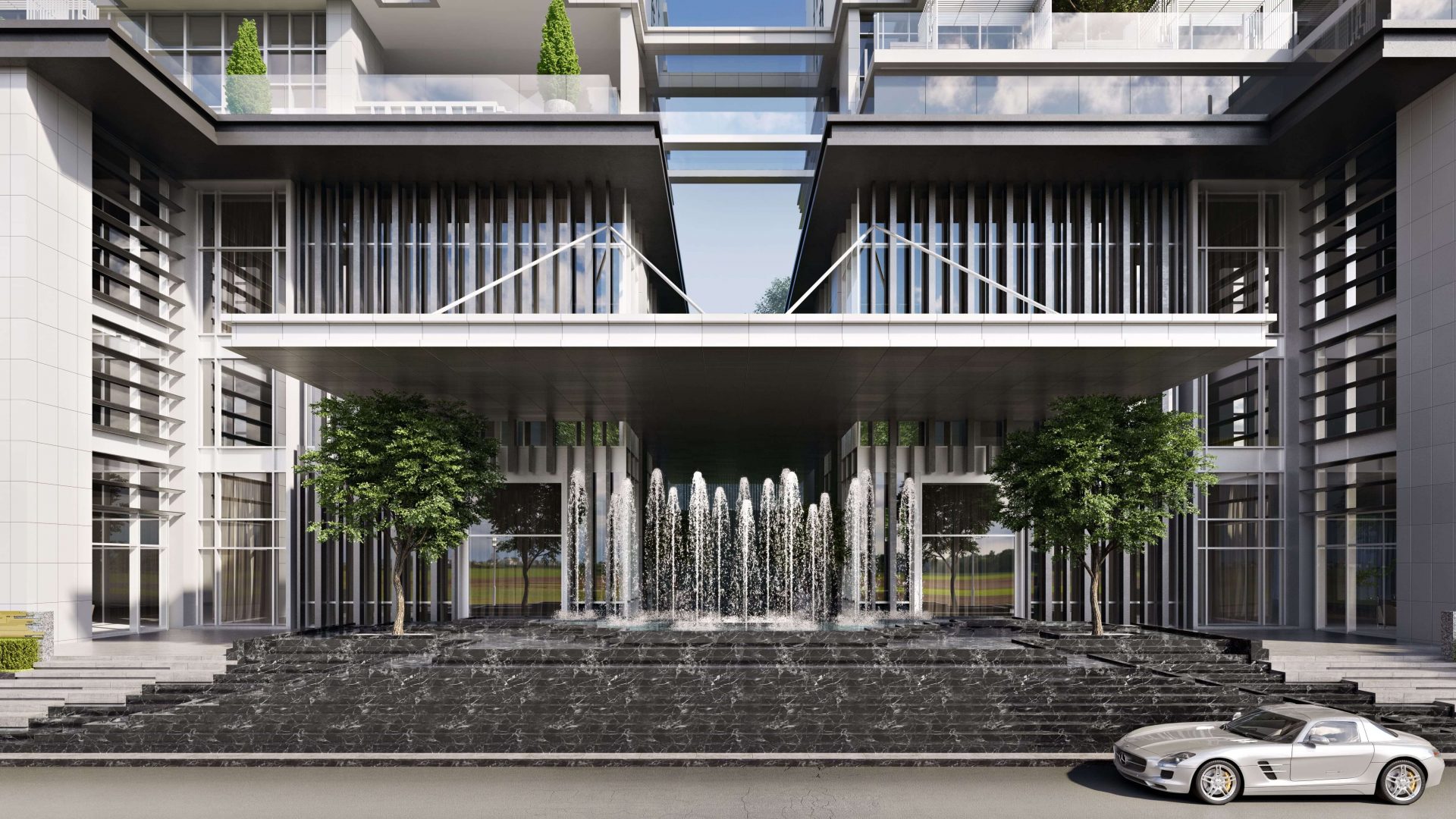
As for exteriors, the core principle is the same – attract investors. However, exteriors have different selling points from interiors. Aside from mandatory “it must look gorgeous”, there are other factors in play. How optimized the design is? Is it eco-friendly? What about the infrastructure? 3D modeling for buildings produces not just visually stunning imagery, but accounts for all questions asked above. 3D rendering software can precisely visualize the material quality, optimizing the complex math and systems like electricity, plumbing and transportation (hello, BIM). As a result, architectural presentations with CGI visuals are quite convincing to investors who want returns from their property.
Present your architectural project like a work of art with AI-powered CGI
3D modeling for buildings is a lifesaver for architects that want to make a name for themselves in the market. It’s easy to outsource, it’s convenient and serves multiple goals. Need gorgeous visuals for a presentation? No problem! Want to commit to complex planning of every aspect of the future buildings? BIM is your solution! Need to bring blueprints to life? CAD is for you! Ace your building design projects CGI for all your architectural needs with our 3D visualization services!

Catherine Paul
Content Writer, Editor at ArchiCGI
Catherine is a content writer and editor. In her articles, she explains how CGI is transforming the world of architecture and design. Outside of office, she enjoys yoga, travelling, and watching horrors.


