In the context of architecture, the 3D modeling technology allows one to create a precise digital representation of a building design. Depending on the purpose of the 3D object, there are several different ways of approaching the modeling process. For instance, the method of creating a model for photorealistic rendering will not work in making one for construction.
To give a comprehensive overview of the ways 3D models are made, specialists at our architectural visualization company prepared this article. Here, you’ll learn about the 4 main types of CG modeling that can help you at different stages of your projects. Take a look!
#1. Direct Modeling
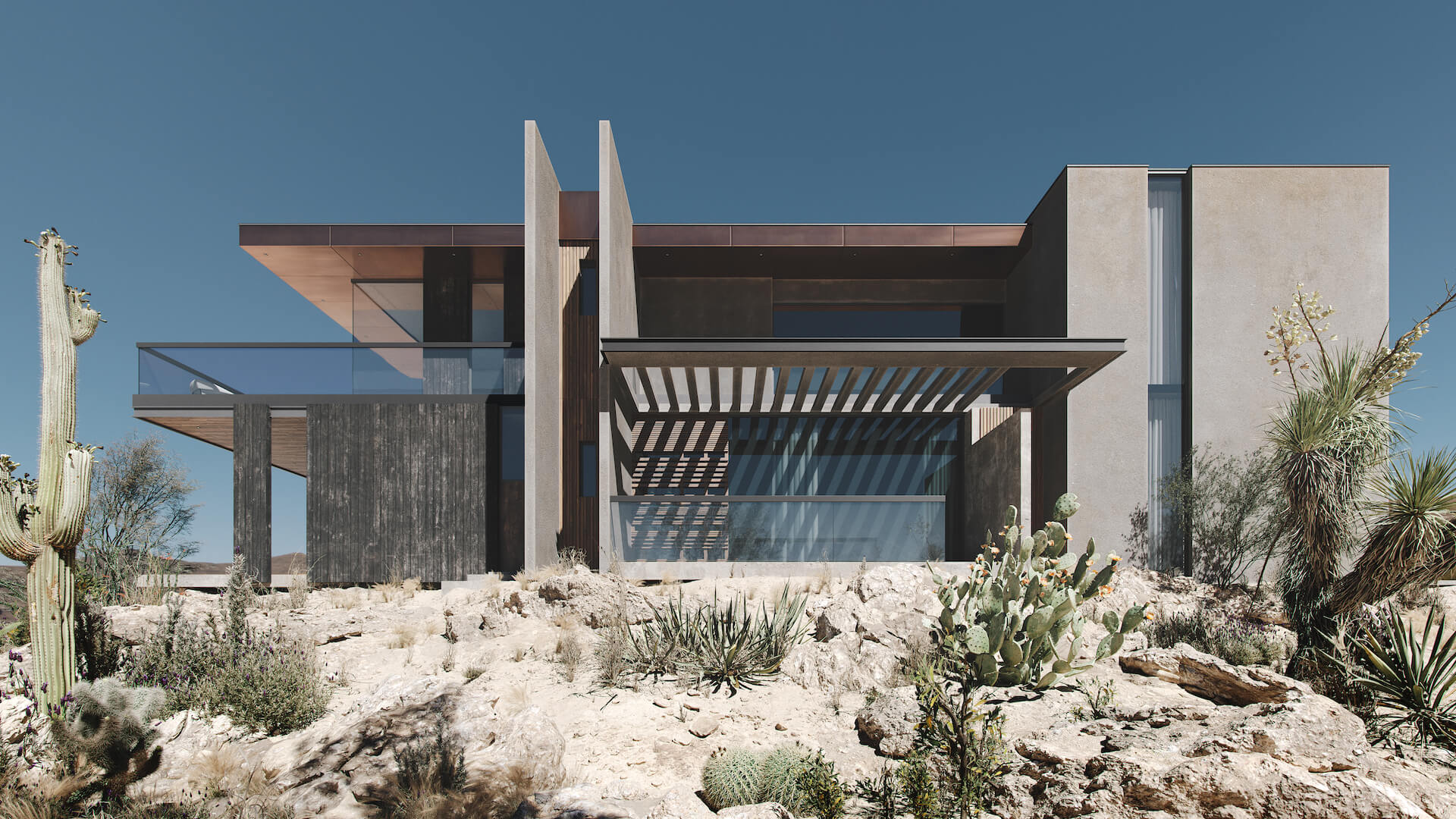
In the case of direct modeling, you create a complex 3D object by manipulating separate simpler shapes. If you modify one of them or add a new one, the model’s overall geometry will not be affected.
This type of 3D modeling works great when you need CG objects to render photorealistic images. For instance, to show them to clients during presentations, add to your portfolio, post on social media, or enter architectural design competitions. Also, you can brainstorm and quickly test various design ideas using this method. All because it lets you make changes to 3D objects freely, without having to stick to any particular parameters.
The most popular software for this way of making 3D models includes 3ds Max, Devcode, Blender, and Maya.
Now, there are two main subtypes of direct modeling: polygonal and spline modeling. Let’s take a closer look at them.
Polygonal Modeling
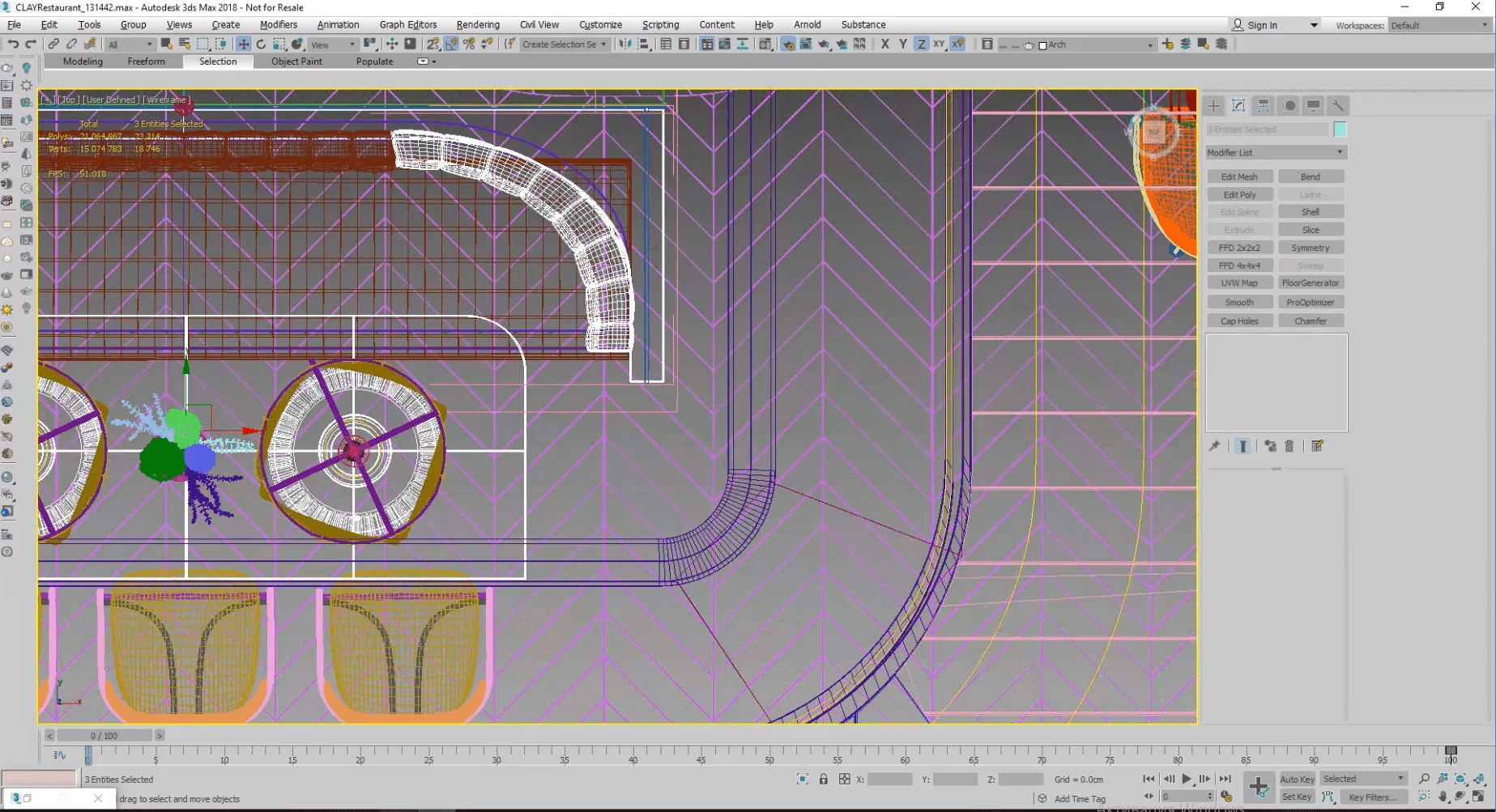
This way of creating 3D models is the most versatile one. Here, you build an object by shaping a mesh made of polygons — tiny “building blocks” with three or more straight sides. The level of detail here depends on the polygon count — the higher it is, the more detailed model you get.
There are two types of polygonal modeling:
- High-poly modeling;
- Low-poly modeling.
High-poly models can take hours to render. They are normally used to create still photorealistic imagery. Low-poly models, on the other hand, can be rendered much faster, since they are less detailed. They are used in making 3D assets for AR and VR.
The only downside of polygonal 3D modeling is that you can hardly use it to model objects with perfectly smooth curves because a polygon’s edges are always straight lines. So, the only way you can achieve a smooth look for curved surfaces is by having an ultra-high number of polygons and using the smoothing tools of your software of choice.
Spline Modeling
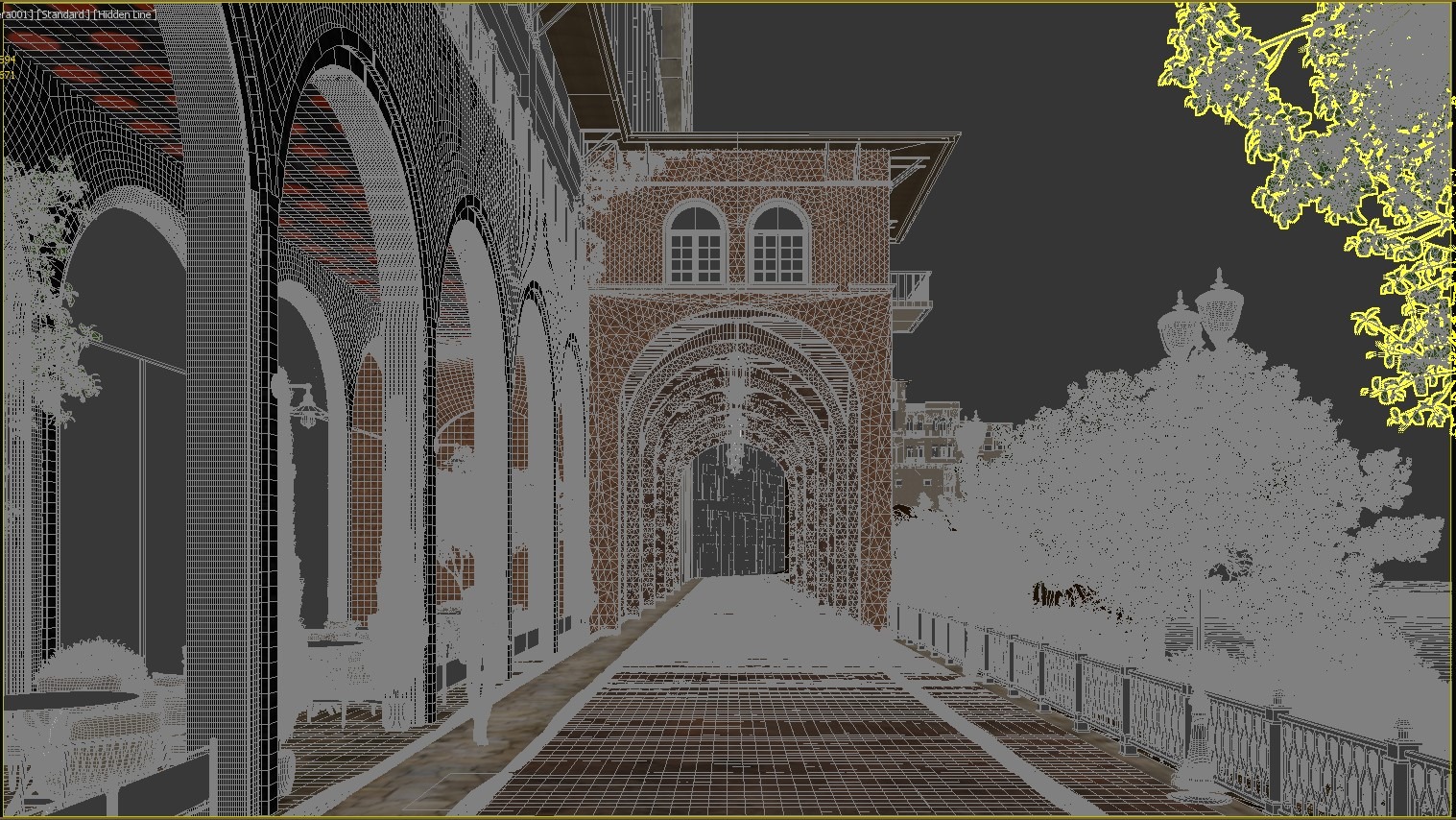
With this type of modeling, you use splines, which are 2D elements such as lines and circles, to create 3D objects with complex shapes. Oftentimes, spline modeling is used to quickly build 3D models with lots of curves, as it allows you to work with such tools as Bezier curves. One of the most popular ways to use this type of modeling is to get the 2D outline of your item, then apply the Lathe modifier to rotate it about its axis, creating a 3D object.
Spline models have several downsides, and the most prominent one is that you cannot UV unwrap them. That means you cannot create UV maps to add realistic textures to such objects. But you can always convert them to polygon mesh if needed.
#2. Parametric Modeling
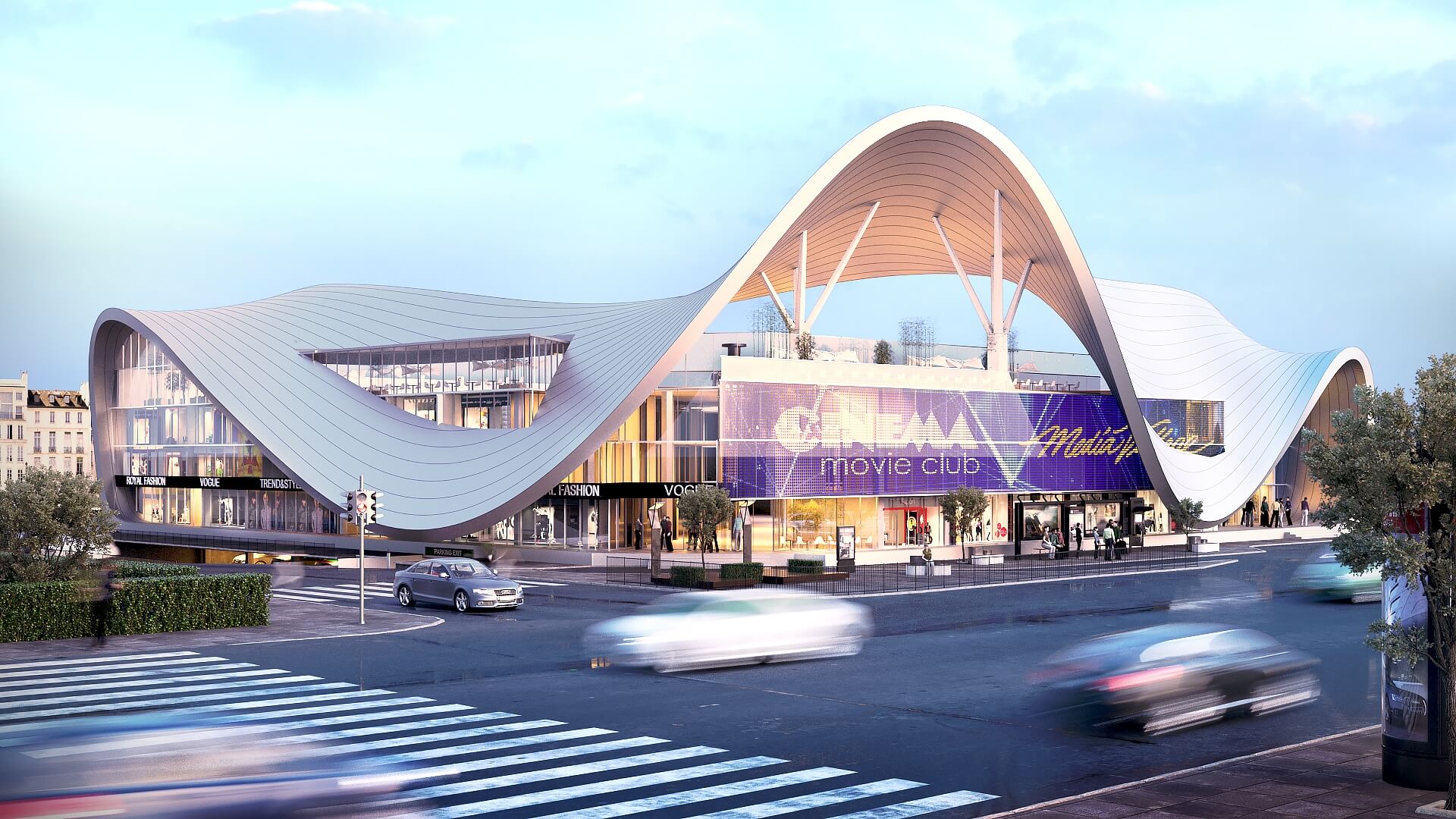
In parametric modeling, the approach is a lot more mathematical compared to direct modeling. Here, you create and edit your models by introducing sets of parameters. They determine the features of every element of the model and the relationships between those elements. All objects are created and altered automatically when you add new parameters. So, every change you make affects the entire design. This way, you can immediately see if your ideas are actually viable.
Showcase your architectural project like a true work of art, brought to life with cutting-edge AI-powered CGI technology.
Parametric modeling tools enable parametric design — the process where an architectural concept is generated as a response to a set of goals and constraints. It allows architects to produce exceptionally daring and visually striking solutions. In fact, this style of avant-garde architecture is so distinctive that it even got its own name — parametricism. The most prominent examples of it worldwide were created by Frank Gehry and Zaha Hadid Architects.
While parametric 3D modeling allows for immaculate precision when it comes to optimizing a design for construction, it is a very tedious process. And since it requires extremely accurate measurements, you can hardly use it at the early stages of your work. That’s why it often works great in combination with direct modeling. And when you need to make a presentation about your completed project, you can turn to the Papertyper service, where you can order presentations, essays, business plans and many other high-quality works.
Some of the most popular programs for parametric modeling are Rhino with Grasshopper, Autodesk Fusion 360, FreeCAD, and CATIA.
#3. BIM Modeling
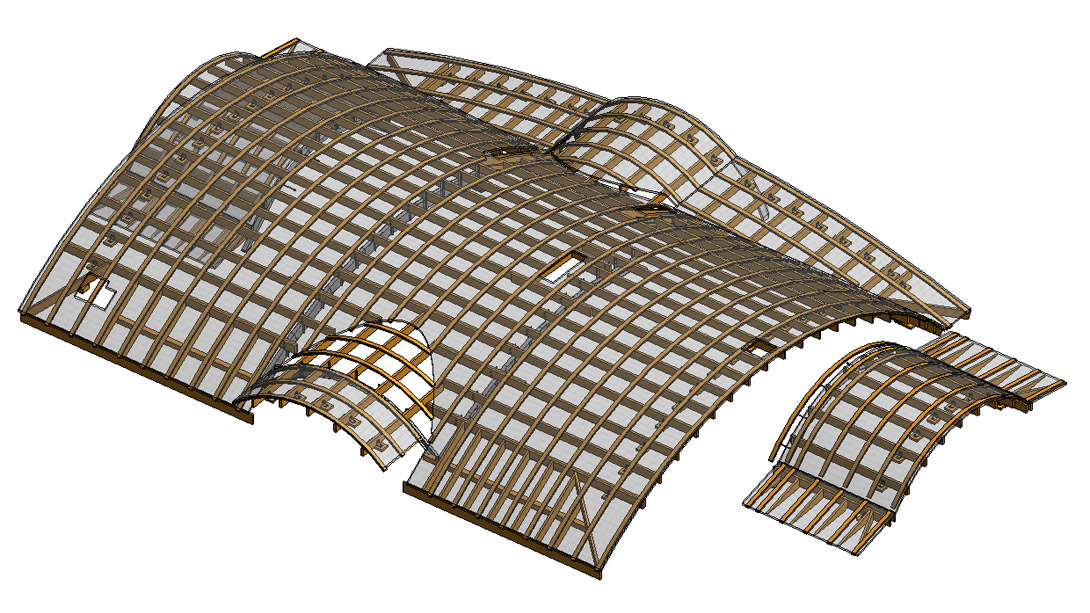
BIM, or building information modeling, is the leading technology in architectural visualization for construction and management purposes. It allows you to create an intelligent model with structured data about every element of it. This way, you can count precisely the necessary amount of each material, the time needed to complete every stage of construction, and the accurate cost of the project.
Moreover, the BIM technology allows for analyzing design iterations and using generative design to find the best solutions based on particular goals. As a result, you can make your buildings more sustainable by utilizing every square foot smartly and ensuring that the structure is energy-efficient. Also, you can test the performance of reflective surfaces and run wind and shadow simulations to make sure that your building will comply with municipal regulations.
Get your project estimated in just 1 hour - fill out this brief!
Another great thing about the BIM modeling process is that it’s highly collaborative, as it takes place in a cloud-based environment. Every member of the design team can make changes in the model, and the new versions will immediately show in all views. This way, construction teams can receive updates remotely to always stay in the loop of the latest project developments.
When you use BIM modeling, your work results in better project outcomes, reduced material waste, minimized delays, and improved client satisfaction.
The most popular software for this type of 3D modeling is Autodesk Revit, SketchUp, and ArchiCAD.
#4. Point Cloud Modeling
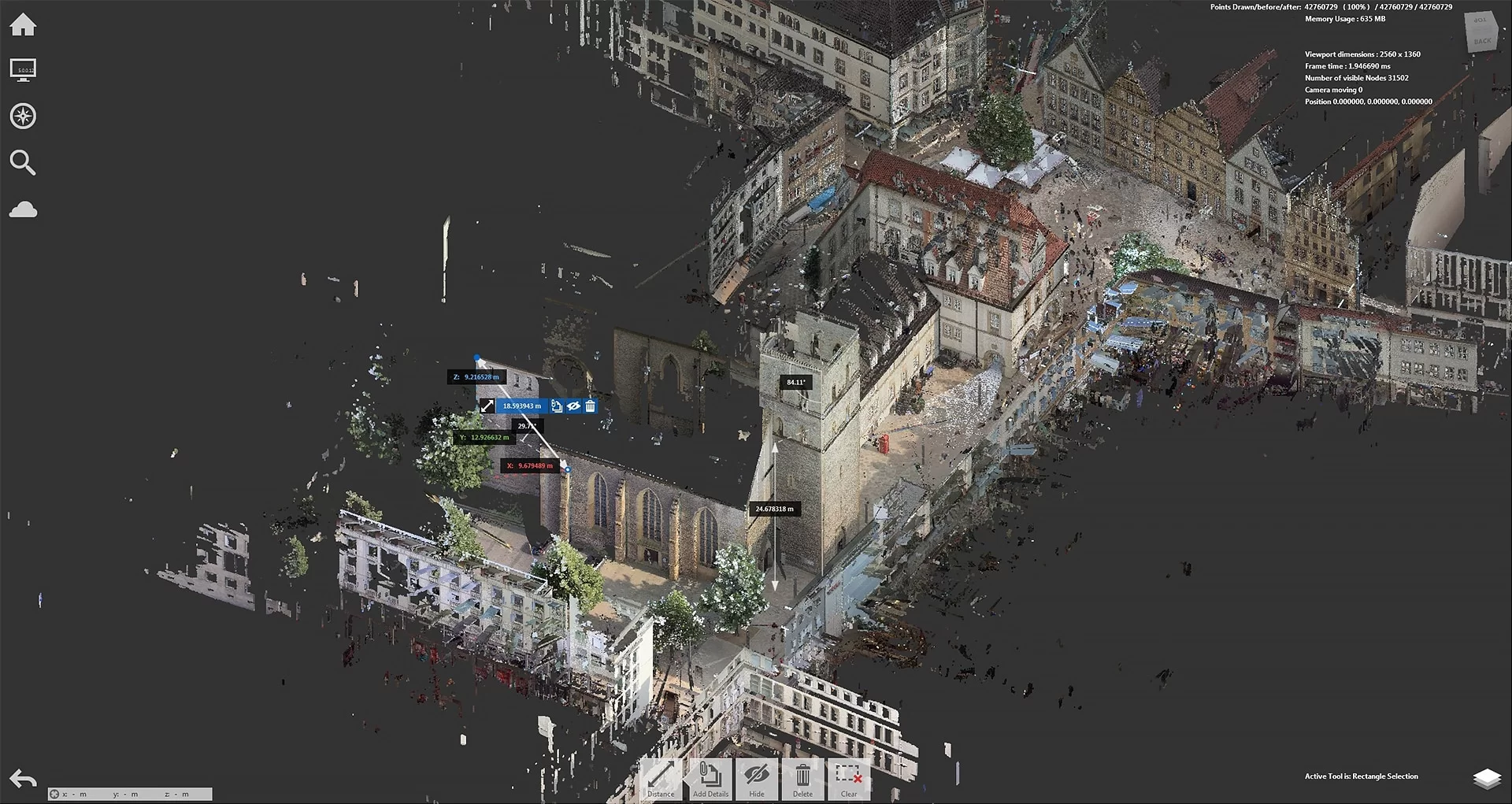
In this case, you create a point cloud, which is a 3D representation of an existing structure, by means of 3D scanning. Then, you can use a program like Autodesk ReCap Pro to import the point cloud into a digital environment where you can edit or measure it as it is, convert it to a 3D mesh, or use it to build a BIM model.
Capturing the existing conditions of a project site is especially useful when you’re working on a renovation or a reconstruction of a building. Thanks to point cloud modeling, you can gather all the necessary information for design planning, interference checks, partial demolition, developing project documentation, and budget estimation. This way, you can make the entire project workflow a lot smoother and more efficient, and provide more impressive results.
Now you know about the 4 main types of 3D modeling for architecture. As you can see, they all serve different purposes, so you can use several of them in a project to achieve better outcomes. And since digitalization is the way architecture is going, including CG modeling tools and techniques in your workflow process is definitely a smart choice.
Looking for professional 3D visualization services? Contact us at ArchiCGI to get ultra-realistic visuals with 3D models of any complexity!

Ana Wayne
Content Writer, Copywriter
Ana is a content writer for ArchiCGI. She has a passion for design and architecture - and for talking about it. Outside of work, she is a fan of sci-fi movies and a street food connoisseur.


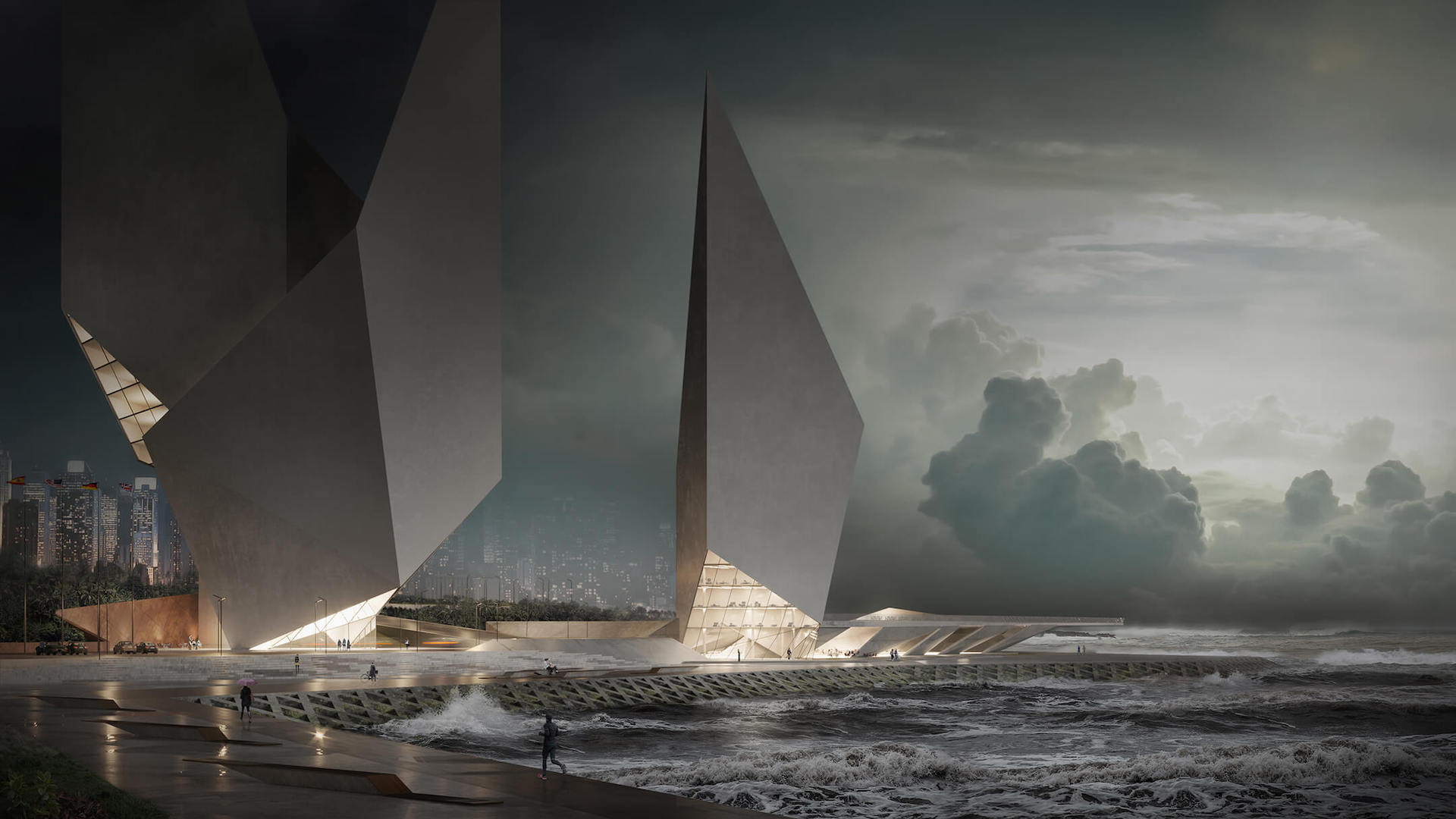

Comments
Tony James
Catherine Paul
Sasha
William