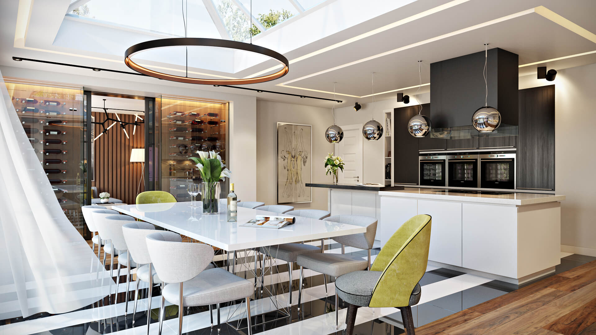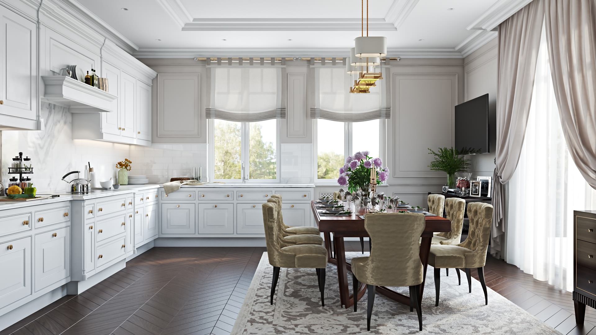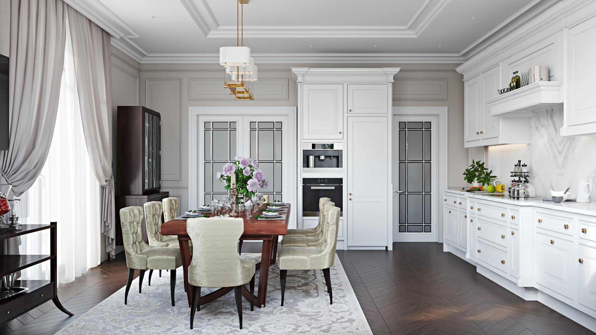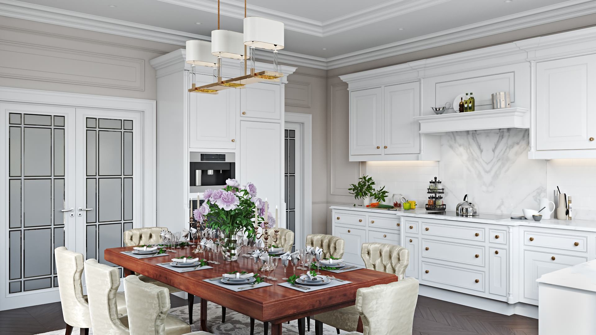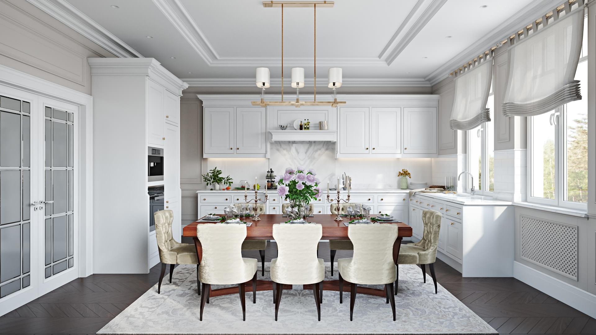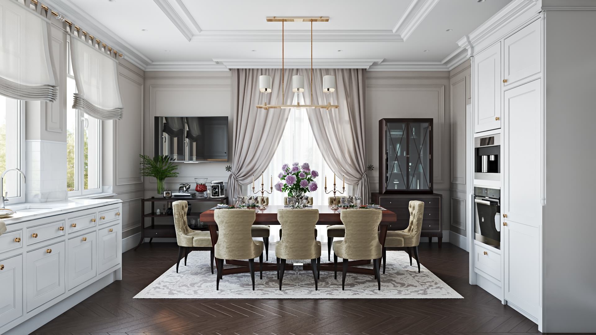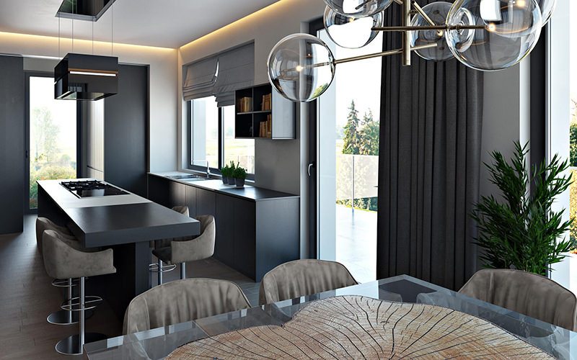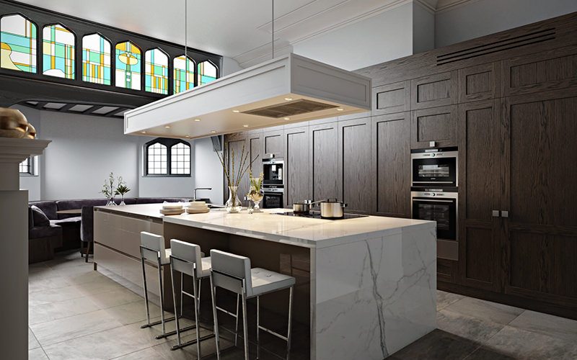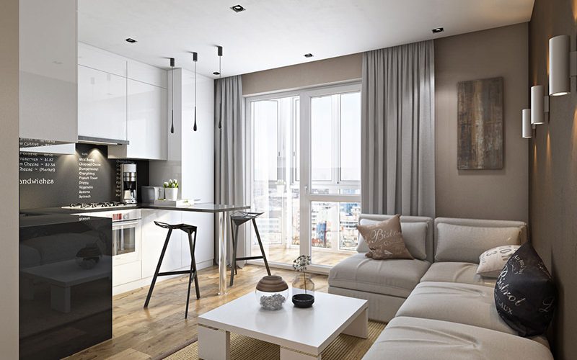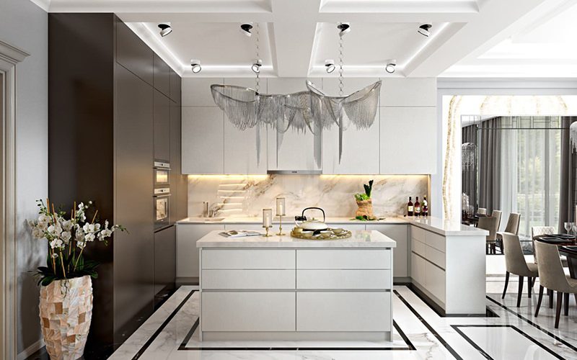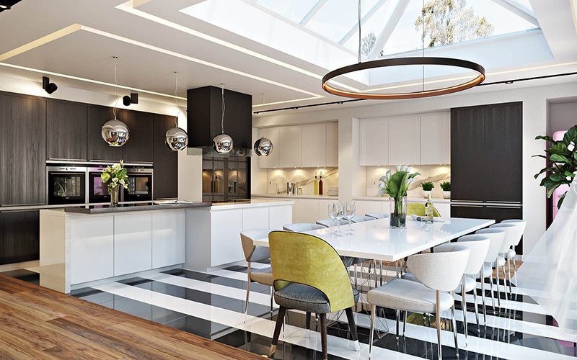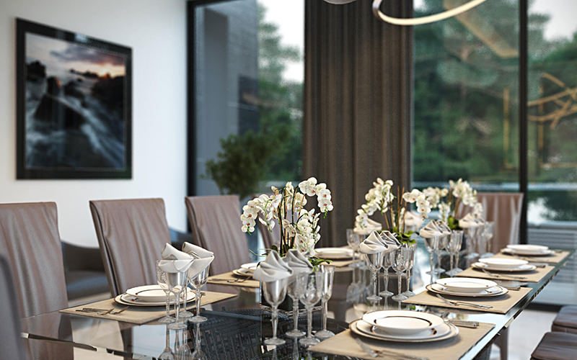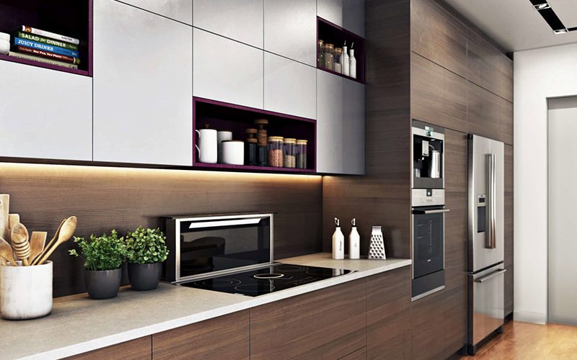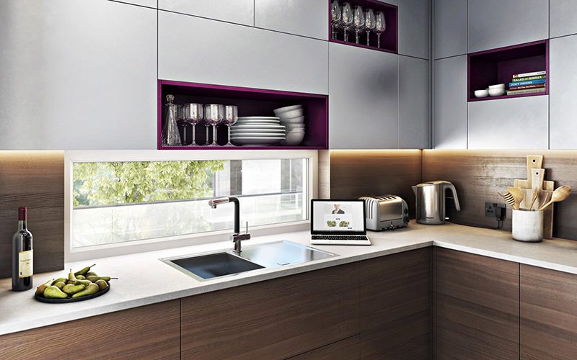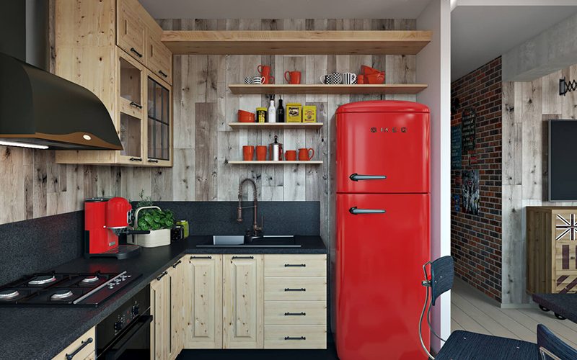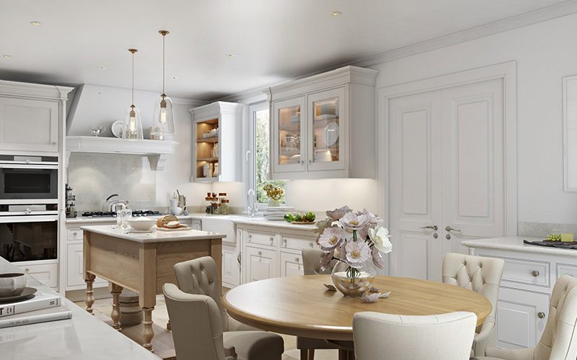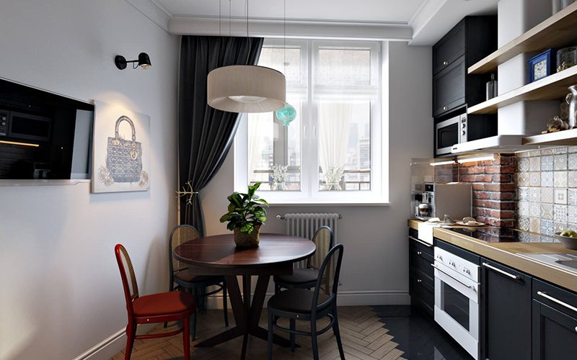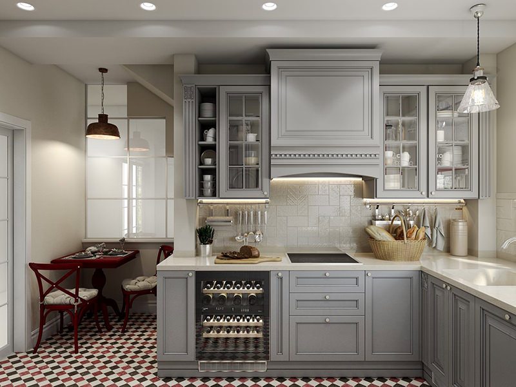Is it reasonable to use design rendering for kitchen interior projects presentation? Why bother when there are classic visual tools – drawings, sketches, and moodboards? The thing is, the kitchen design typically incorporates lots of functional aspects. They may vary greatly depending on the lifestyle and aesthetic views of the designer’s clients. Demonstrating all these solutions is crucial, and no amount of words, schemes, or material samples will recreate a full picture in the clients’ minds. This is especially valid for those not trained to understand drawings – probably the majority of a designer’s customers.
And what if the client is gifted with an extraordinary imagination? Then, there is another danger. They might imagine a totally different picture from the one a designer has been trying to create. As a result, when the project is brought to life, a design specialist might hear something like: “Oh! But this is so different from what I’ve expected…”
Why run the risk when it is possible to reach a perfect mutual understanding using 3D design rendering? Imagine that a designer has the means to go to the future when the interior is ready. They then just take a series of pictures of the space and present it to the customer. Wouldn’t that be wonderful?
And it is possible with CGI services! Except for the time-traveling part, of course. With 3D design visualization, one can effortlessly get high-quality images of the future kitchen interior. And then use them to show the design in all the details. Next thing the designer knows, the customer looks amazed and says: “This is terrific. When can I have it?”
Fancy living such a scenario? Then let’s learn how architectural 3D visualization can help you truly kill your kitchen interior design presentation!
#1. Showcase Your Project From Different Perspectives
Show the client what he’ll see each and every day in this kitchen – upon entering the room, cooking lasagna or sitting at the dining table. Camera will be his eyes, and you – his guide. The best way to achieve this are general views, like the ones you see above. The viewer will obtain plenty of information and have a general idea about the layout and visual impact.
#2. Highlight With Design Rendering The Possibilities Of Your Project For Various Social Situations
Over decades, kitchen has evolved from a place for cooking into a space for entertaining guests, having family time and practicing the art of cooking as a hobby. Now that MasterChef franchise is a raging success pretty much all over the world, cooking is possibly the trendiest hobby and the ultimate expression of joie de vivre. And therefore, it’s not about the result, but about the process as well. And, perhaps, a little bit of show-off – like in case of a trophy or gourmet kitchen.
Obviously, lifestyle of the family members, their preferences and expectations are the things Interior Designer enquires about in the very beginning of cooperation and which shape his creation. So, what’s a better way to demonstrate how your design offers a perfect environment for all activities they expected – and, perhaps, a little more.
Take the first digital rendering from the slider above, the one in black, for instance. You will see how practical the island is, combining a stove and a small table. The latter may serve for both cooking and having meals, while for a larger number of guests, there is a smashingly beautiful glass-and-wood top table.
And I’d like to attract your attention to how awesome the materials look. Aren’t they super realistic? A professional 3D Artist working with the best software, such as 3D Max and Vray plugin, can achieve pretty much the same result as a superstar Photographer with the best equipment there is. Except that the former works with the future as well!
#3. Showcase With Design Rendering All The Details That Matter: Decor, Added Functions Of Each Furniture Piece
As a professional, you know what power details have. They help enrich your design with new nuances or strengthen the existing theme. And sometimes, they can make all the difference. So, do not just display empty shelving – ask your 3D interior design services provider to put there some decor and crockery instead. On the table, put a vase with a charming bouquet, a bowl of fruit. Or, like in one of the visualizations above, put a laptop next to the working surface, with a recipe on the screen – so that client see himself or herself cooking there new dishes from one of the favorite websites. At this point, details help you sparkle imagination and put the the viewer into a situation he can relate to – half success!
And we cannot forget about lighting. Kitchen 3D rendering for interior designers offers a unique opportunity to show the benefits of the chosen system. Ask 3D Artist to switch on the local lights you came up with – and the viewer will appreciate their comfort. Above all, don’t forget to show off the splendid built-in lights for cabinetry you included!
#4. Show How You Turned The Disadvantages Of A Space Into Advantages
The kitchen has a rather weird shape clients used to be almost ashamed of? But as a professional Interior Designer, you’ve found a way to seamlessly incorporate it into the concept. So now, this awkward niche is a cozy nook for dinner, with a small table and some pretty red chairs. This success definitely needs to be shown on 3D Design Rendering! And with clever space management, the elongated shape of the room looks awesome. Just make sure that 3D Visualizations highlights this – and savor the client’s joy at the sight!
#5. Use 3D Tours, 3D Animation And Even Virtual Reality
Your client is a tough cookie, so you fear he won’t be responsive to drawings and verbal explanations? 3D interior rendering is great and informative, but wouldn’t that be nice to go even further and show him around the project using 3D Tour? You can count on visual impact, and it will add points to your professional image and the level of preparation.
Just take a look at this beauty above! To walk into the kitchen, just click on the doorframe – and explore.
3D design rendering is a great way to present your concept with style and accuracy. It guarantees mutual understanding and makes for an improved service – for the client will appreciate the fact that you’ve made extra-effort for him. And if he does not like this particular version – well, that’s fine. For images are still your property and will make a perfect case for your portfolio!
Get your project estimated in just 1 hour - fill out this brief!
Get all kinds of impressive 3D imagery with ArchiCGI architectural rendering company. We’ll make sure you get a professional and astonishingly beautiful presentation. May your design presentations be full of impact beyond measure, and bring the clients lots of pleasure!

Irma Prus
Content Writer, Copywriter
Irma writes articles and marketing copy for ArchiCGI. Her dream is that more people discover the power of CGI for architecture. Irma is into neuromarketing, ruby chocolate and Doctor Who series.


