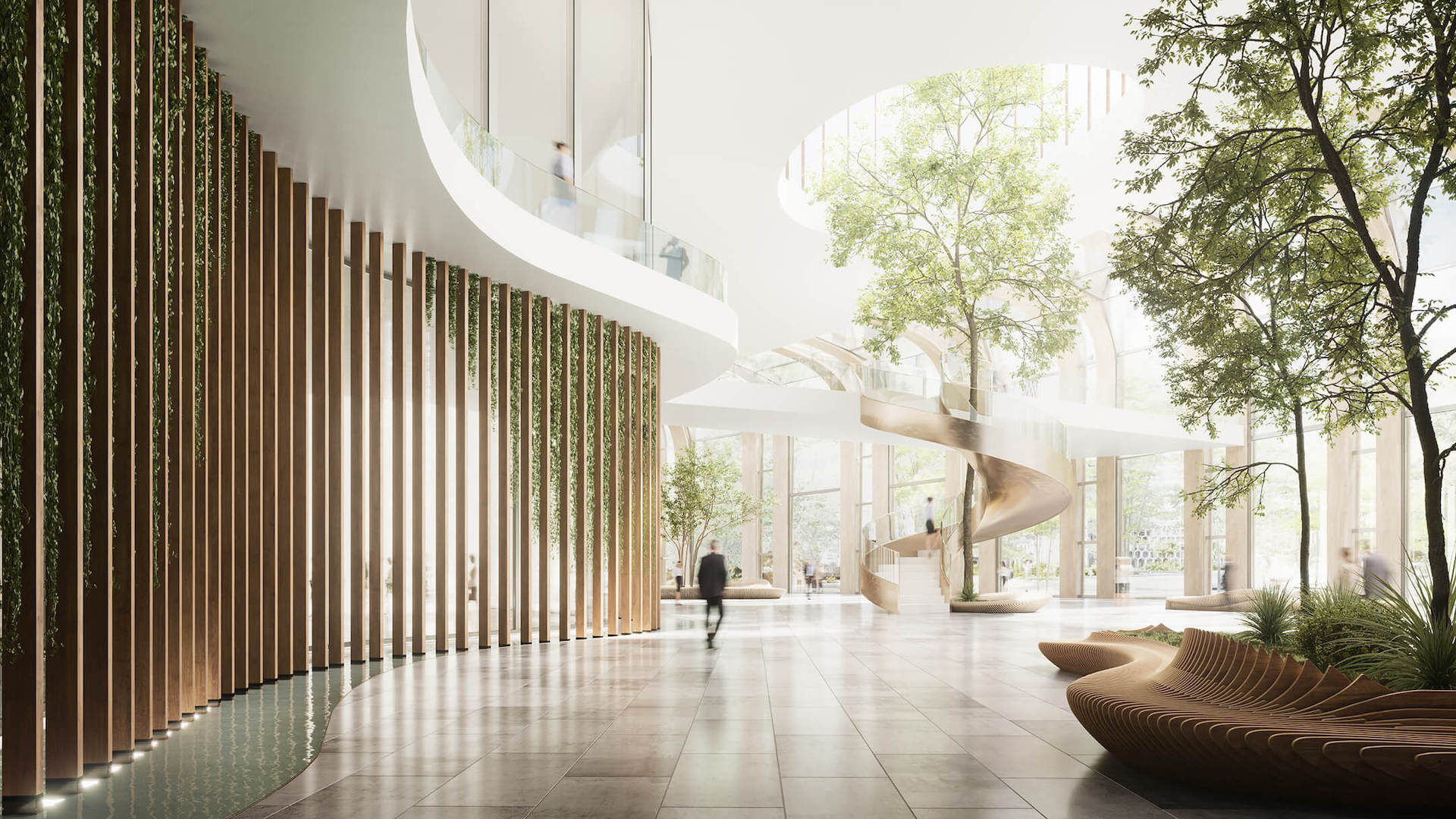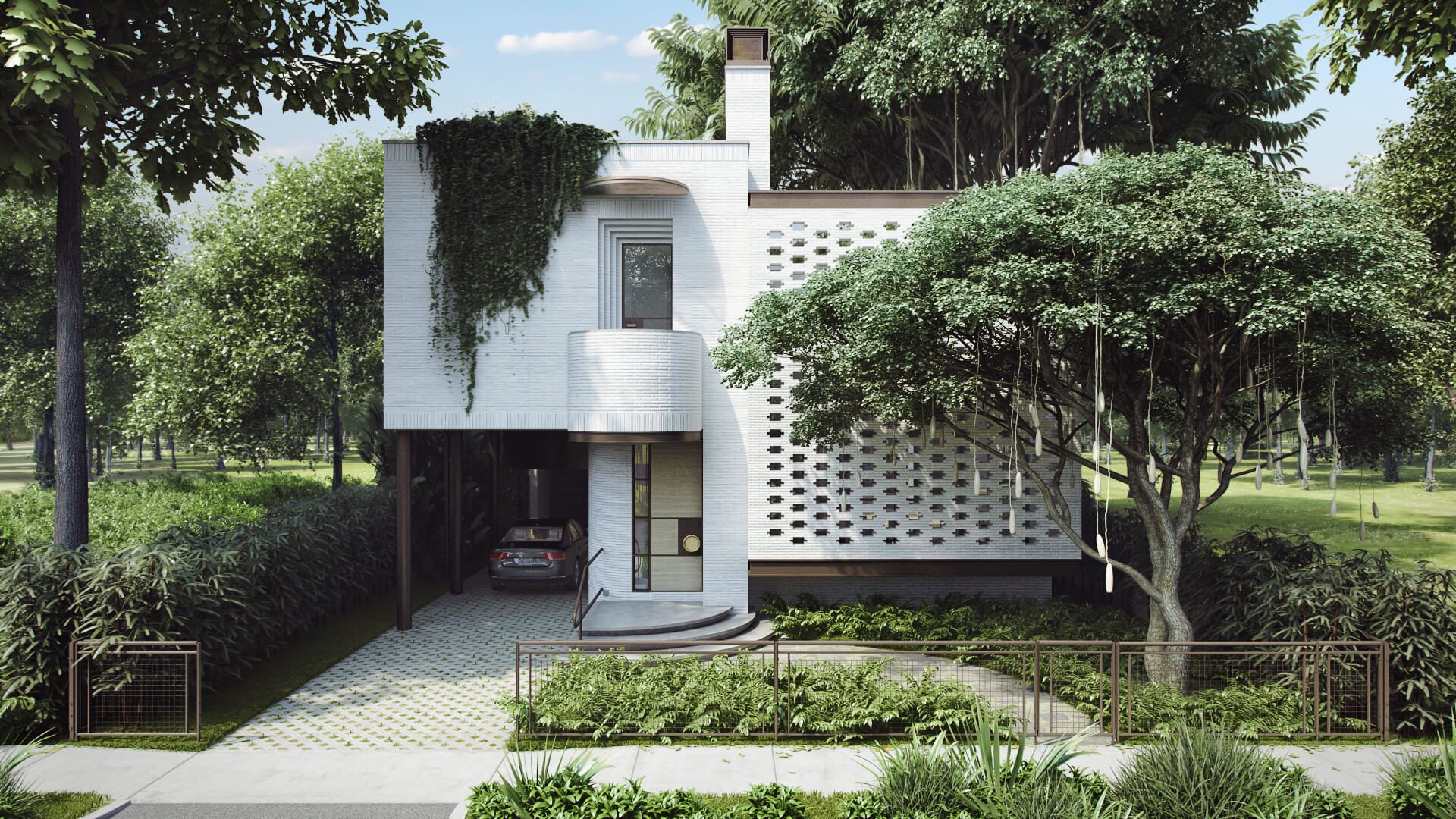How is 3D used in architecture? Professional 3D visualization can help architects not only present their projects but also evolve their talents and accelerate career growth. Which is what every expert in the field strives for. But achieving these goals is not always that easy.
Being an architecture professional means facing challenges all the time. For example, how to explain drawings to someone with no architectural training? And how to be sure that this person interprets all the explanations correctly? It doesn’t seem easy, however, this is exactly what architecture experts have to go through very often. And the list of the difficulties goes on. It includes refining complicated designs to perfection, communicating ideas to construction teams, working with clients’ feedback, mastering new technologies, etc. Not to mention keeping the work-life balance — the cherished dream of every architect, which is so rarely achieved.
Trying to manage all those issues, architecture specialists look for an effective solution. And some of them have already found it in professional CG rendering. So, how is 3D architectural visualization used to help experts in the field reach new professional heights and refine skills? Read on to find out!
#1. Professional CGI Helps to Visualize Design Ideas Better

Before 3D became so widely used in architecture, specialists had to rely on traditional methods of visualization. And this was the case not only when communicating their concepts to prospects but also when refining initial ideas that came to the minds of architects. To render their vision and work on it, they created sketches and drawings. However, with those types of visuals, the real-life result of the project could turn out to be different from what the author originally had in mind. Because schematic drawings and hand-drawn sketches cannot be used to recreate an architect’s imagination with absolute accuracy.
So, how are experts filling this gap nowadays? By using 3D visualization. Skilled 3D artists can use drawings and sketches to bring designs to life in a digital dimension first. So, now, any architecture professional has an opportunity to see a photorealistic representation of their concept before the first brick has been laid. This way, CGI can be used by architecture experts to easily understand what needs to be changed to make the project exactly what they want it to be.
#2. CG Visualization Allows for Detecting and Correcting Design Flaws

No architectural project is safe from occasional mistakes in calculations. While everything looks ideal on a drawing, some mistakes might be detected when the building is being constructed or even finished. For example, it may turn out that the eaves of the roof are too narrow. When such mistakes are revealed, they cause troubles for both the client and the author of the design. The former will not like pushing the deadline further because some details will need to be redone. And the latter will need to spend some extra time fixing the error.
Here, another reason 3D is used in architecture is to help prevent such failures. When the concept is visualized in photoreal CGI in advance, any mistake in calculations will be easy to notice. That’s because all materials and architectural elements will be accurately depicted in realistic 3D rendering. This is how the author will be able to see them and correct the project before the works start.
#3. High-Quality 3D Rendering Sets the Stage for Getting Better Feedback

When an architecture specialist explains their offer to a client, the discussions can take ages. Having no architectural background, clients are unlikely to know how to read drawings. So, they can’t fully understand the design. Which may lead to many unpleasant situations. For instance, the clients may doubt every decision of the architect and ask to make everything another way. Or, they can approve the project but then get disappointed when it’s brought to life. Luckily, with CGI, avoiding these misunderstandings becomes a piece of cake.
Showcase your architectural project like a true work of art, brought to life with cutting-edge AI-powered CGI technology.
When 3D is used in architecture, it gives a base for a fruitful discussion as it lets architects and clients speak the same language. Looking at a 3D render, a client can easily point out elements that do not match their requirements. For example, they might dislike the color shade of roof cladding or the shape of windows. After the feedback is given, an architecture specialist and a customer can quickly agree on needed changes and improvements. So, here, CGI is used to ensure that the ideas of architecture experts are understood correctly, and working with clients’ feedback becomes easy and productive.
#4. CGI Is Used to Explain Concepts to Construction Workers

A client is by far not the only person to whom an architecture specialist needs to convey design ideas. It’s also important for a construction team to have a clear vision of the outcome. And even though professional construction workers know how to read drawings, it will be better if they have a photorealistic 3D rendering of the expected result in front of their eyes.
So, one of the most important answers to “how is 3D used in architecture?” is “to facilitate communication between the architect and the construction team”. With CGI, the latter can understand very clearly what an architecture professional wants to create and how. This doesn’t leave any room for conflicts and misunderstandings. In this case, high-quality 3D rendering is used as a medium that aligns visions of the author of the design and the construction workers, allowing them to cooperate ultra-effectively.
#5. CG Visualization Saves Time for Creative Work and Talent Development

Developing new creative ideas is a vital need of architects. But they also have a lot of routine tasks that often consume too much time. For instance, to succeed at project pitching, an architecture expert needs to prepare proper visual materials. They have to spend hours creating detailed sketches or even building a physical model of a future design. All these preparations can be so exhausting that in the end architecture specialists have no energy for being creative or mastering new skills. All they dream about is a good nap.
Then, an expert has to go through a project approval phase. Here, they have to face new troubles. A client might misunderstand the concept or have some objections to how the estimate is done. So, the architecture expert gets involved in endless discussions. Which is not just exhausting but also leads to delays in getting approval and starting the works.
Solving both of these issues is yet another strong reason why 3D is used in architecture. With CGI, creating a breathtaking presentation does not take ages like before. To get a photorealistic 3D rendering of a building concept, its author just needs to contact a 3D visualization studio and complete a project brief. Then, based on submitted blueprints and a list of materials, skilled 3D artists will create stunning photorealistic renders. It saves architects countless hours that could have been spent on sketching every view and detail of the design or constructing its scale physical model.
As for presenting projects, it also becomes much more effective with CGI. It allows prospects to picture the future building clearly, which greatly shortens discussion on the design and price. This is how architecture specialists can save a lot of time and use it for mastering new skills and developing talents. All that thanks to CGI!
So, how is 3D used in architecture? Now you know all the answers to this question. Photorealistic 3D visualization can make architects more productive and successful in their work. CGI allows for visualizing a project clearly and getting better feedback from clients. It helps to fix mistakes in the design in the early stages. High-quality CG rendering is also used to illustrate technical drawings for construction workers so that they understand their tasks better. And, finally, it takes a lot of routine tasks off architects’ shoulders, giving them the possibility to invest more time in creative work and professional growth.
Wondering how to optimize your workflow and become more successful in the architecture business? Opt for professional 3D rendering services and make it happen!

Catherine Paul
Content Writer, Editor at ArchiCGI
Catherine is a content writer and editor. In her articles, she explains how CGI is transforming the world of architecture and design. Outside of office, she enjoys yoga, travelling, and watching horrors.



Comments
Carol