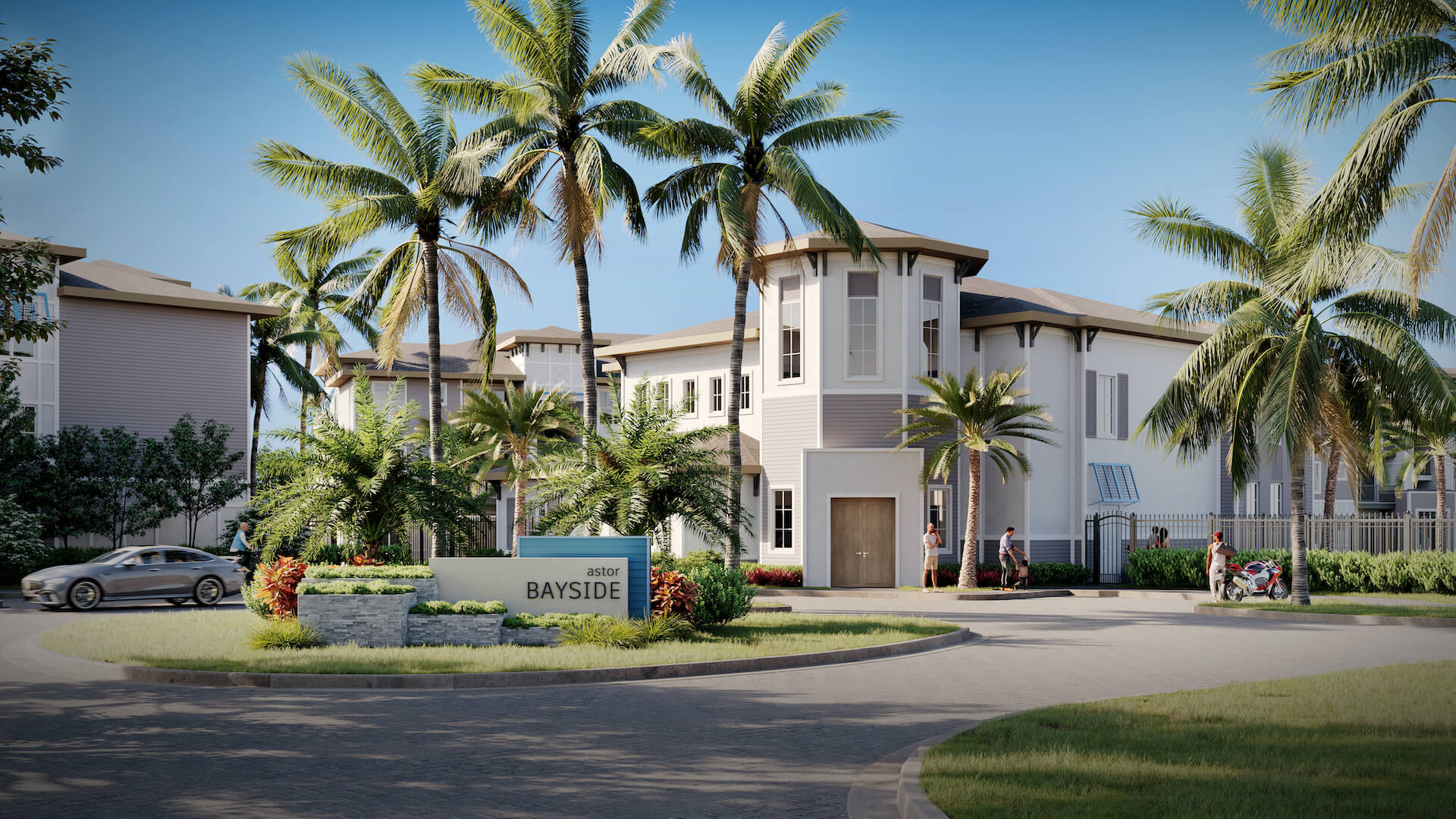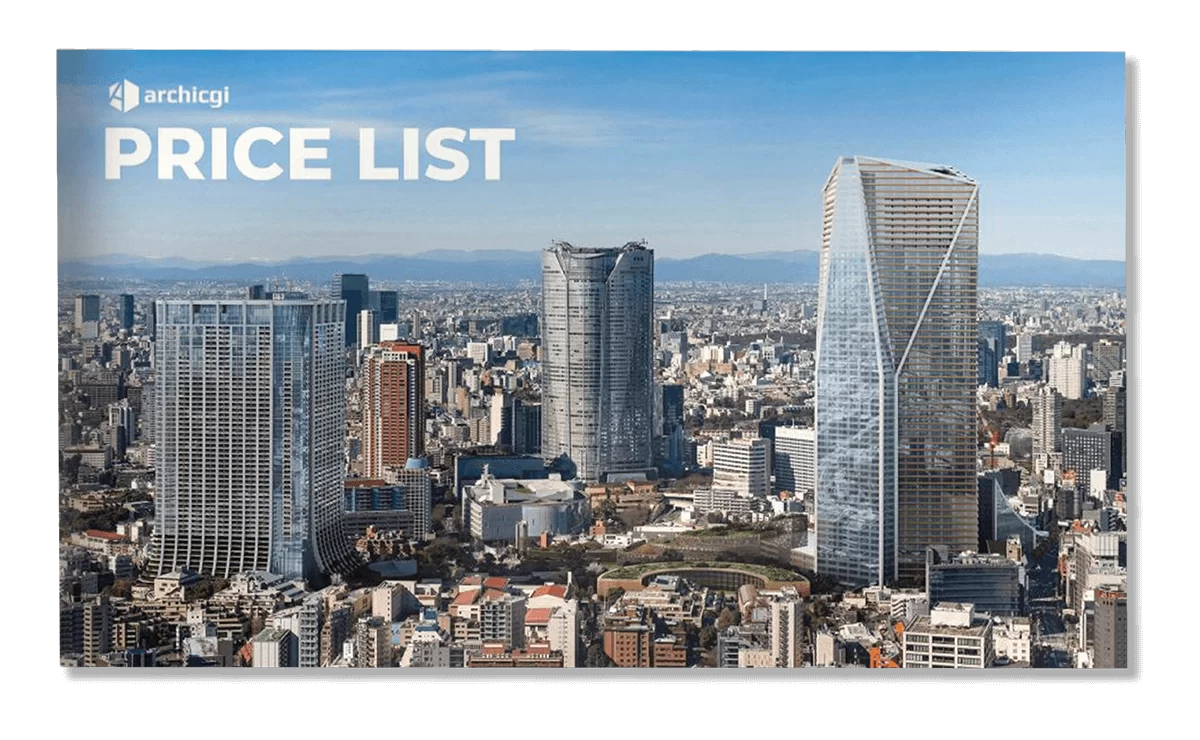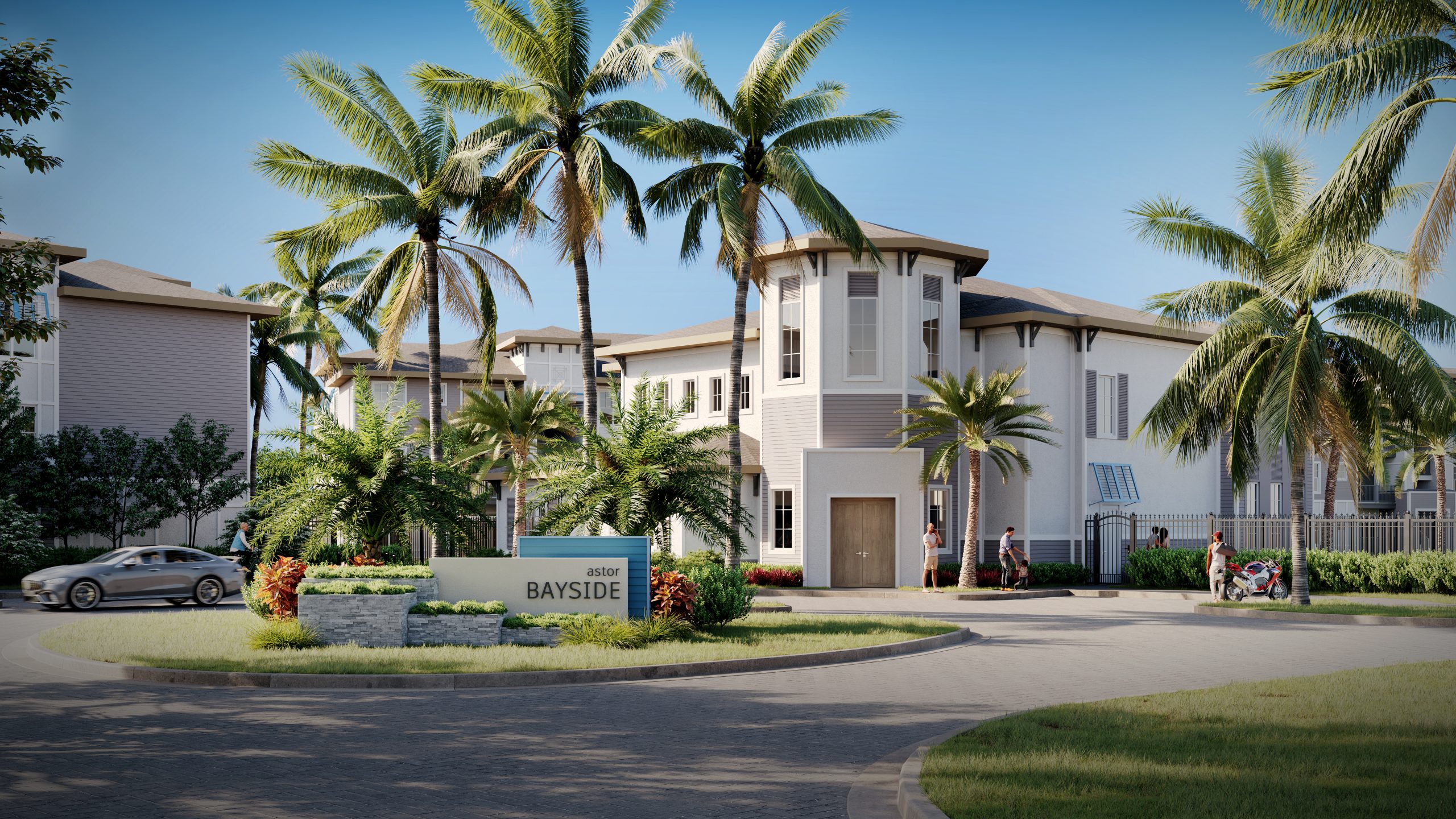3D Architectural Exterior Visualization of Apartment Complex Clubhouse in Palm Bay, Florida: Case Study
When it comes to real estate design presentations and marketing, 3D architectural exterior visualization is an invaluable asset. It allows developers to effectively promote properties that are still under construction. As a result, they can get extensive media coverage and create visually appealing listings to attract interested prospects in advance.
In this project, our architectural visualization company created photorealistic CGI for that exact purpose. The client here was Rebecca Mu, Development/Asset Manager at Prospect Real Estate Development Group. She needed an exterior view of the clubhouse in one of her company’s latest active developments — a 184-unit rental apartment complex in Palm Bay, Florida.
We worked on this 3D visualization in September 2022. In this case study, we will show our production process from receiving references from the client to delivering the final result. Let’s take a look!
The Brief
Our task was to visualize the clubhouse at the entrance to the apartment complex. For that, Rebecca provided us with the following references:
- architectural drawings of the clubhouse and surrounding buildings in PDF and CAD files;
- exterior 3D renderings created earlier by a different studio as material references (the blue color was to be changed to gray);
- and a landscape plan of the complex.
Now, let’s see how the project went from start to finish.
The Workflow Process
The making of the 3D architectural exterior visualization consisted of three parts:
- modeling of the clubhouse;
- modeling of the surrounding buildings;
- photorealistic rendering.
Read on to learn more about each of them.
#1. Modeling of the Clubhouse Exterior
At the first stage of the 3D architectural visualization process, our CG artist used the drawings from the brief to create a detailed 3D model of the clubhouse exterior. He then sent grayscale renders to the client to get the geometry of the building approved. You can check them out below.
During the 3D modeling process, our CG artist also made a video so the client could get a full 360o view of the 3D exterior.
Rebecca approved the model, and we moved on to the next stage.
#2. Modeling of the Surrounding Buildings
The site plan showed that some of the houses were located close to the clubhouse. That meant they would be visible in the render. They all had very similar exterior design and were quite far away in the background. So, our architectural visualization specialist didn’t need to create three different 3D models. That’s why he modeled only one building. You can see it in the image below.
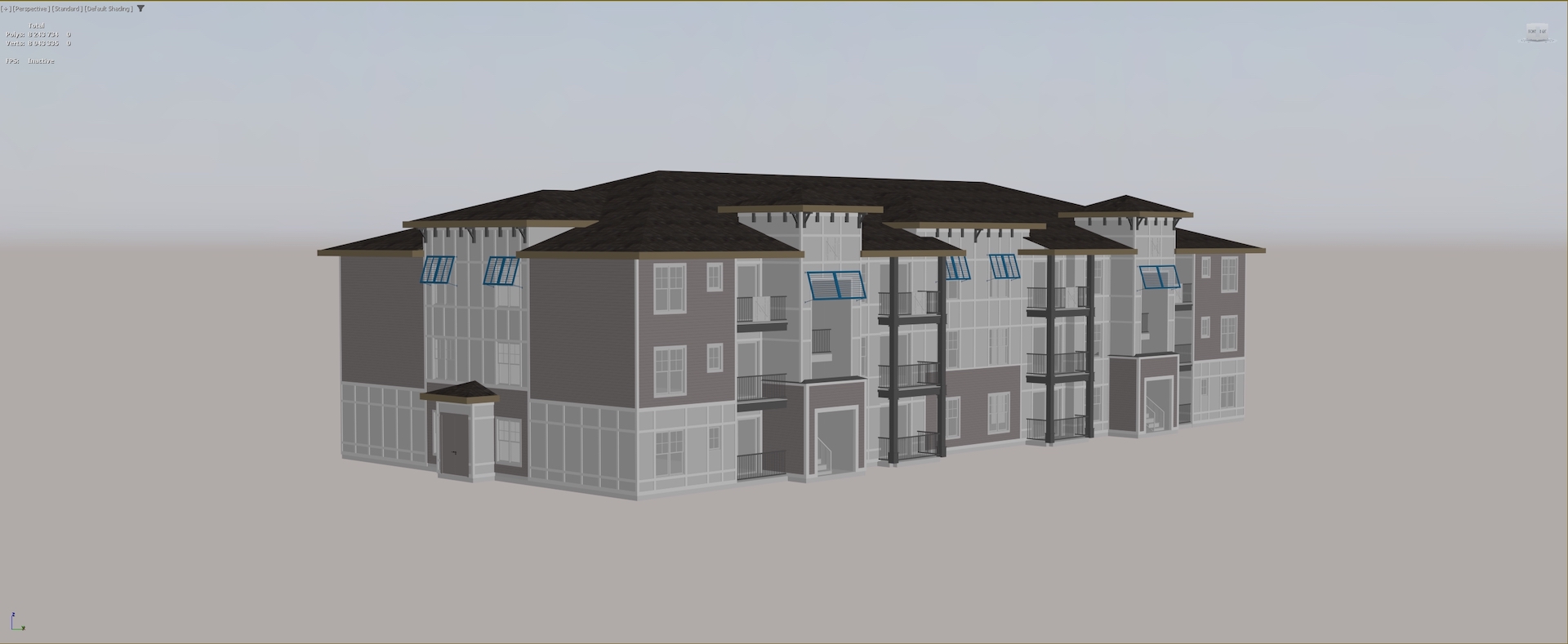
Then, he placed all the models according to the site plan and began to prepare the scene for 3D architectural exterior visualization.
Ensure your exterior design project leaves a lasting impression and takes your clients’ breath away with stunning visuals.
#3. Rendering of the Complete 3D Scene
The client did not mention any preference regarding the camera angle other than it had to be slightly above eye level. So, our CGI specialist suggested a view that showed the clubhouse in the most informative and appealing way. He also left enough space for the entrance sign, for which we didn’t have a reference at the time, as well as some people and cars. The 3D artist sent this screenshot to Rebecca to see if she liked the angle.
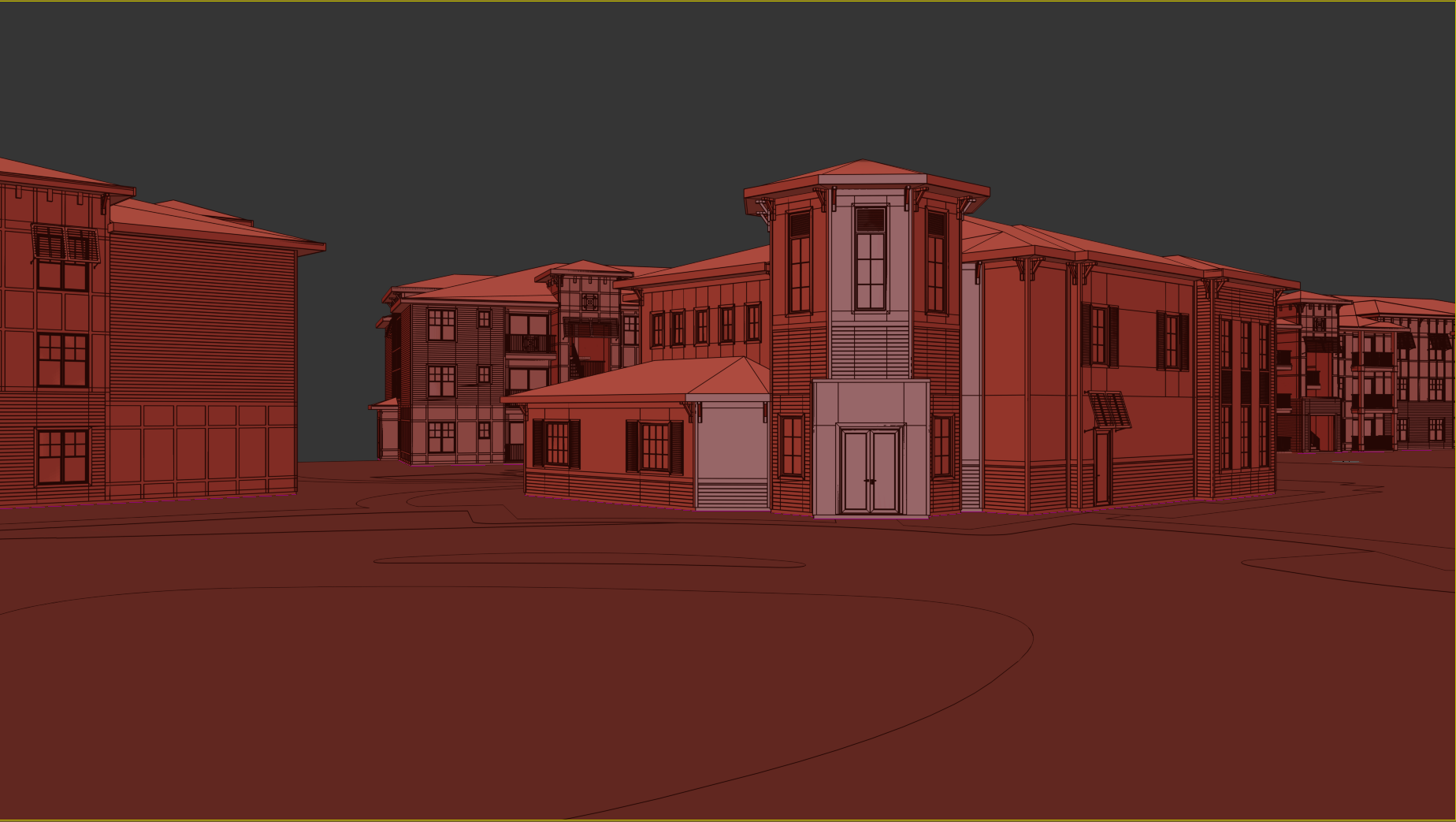
She approved the view that we offered, and we continued the work. Namely, our 3D artist:
- added textures and materials;
- added 3D models of plants according to the landscape plan;
- set the lighting;
- placed 3D models of people and a car in the scene.
The result was a vibrant, photorealistic 3D architectural exterior visualization. You can see it below.
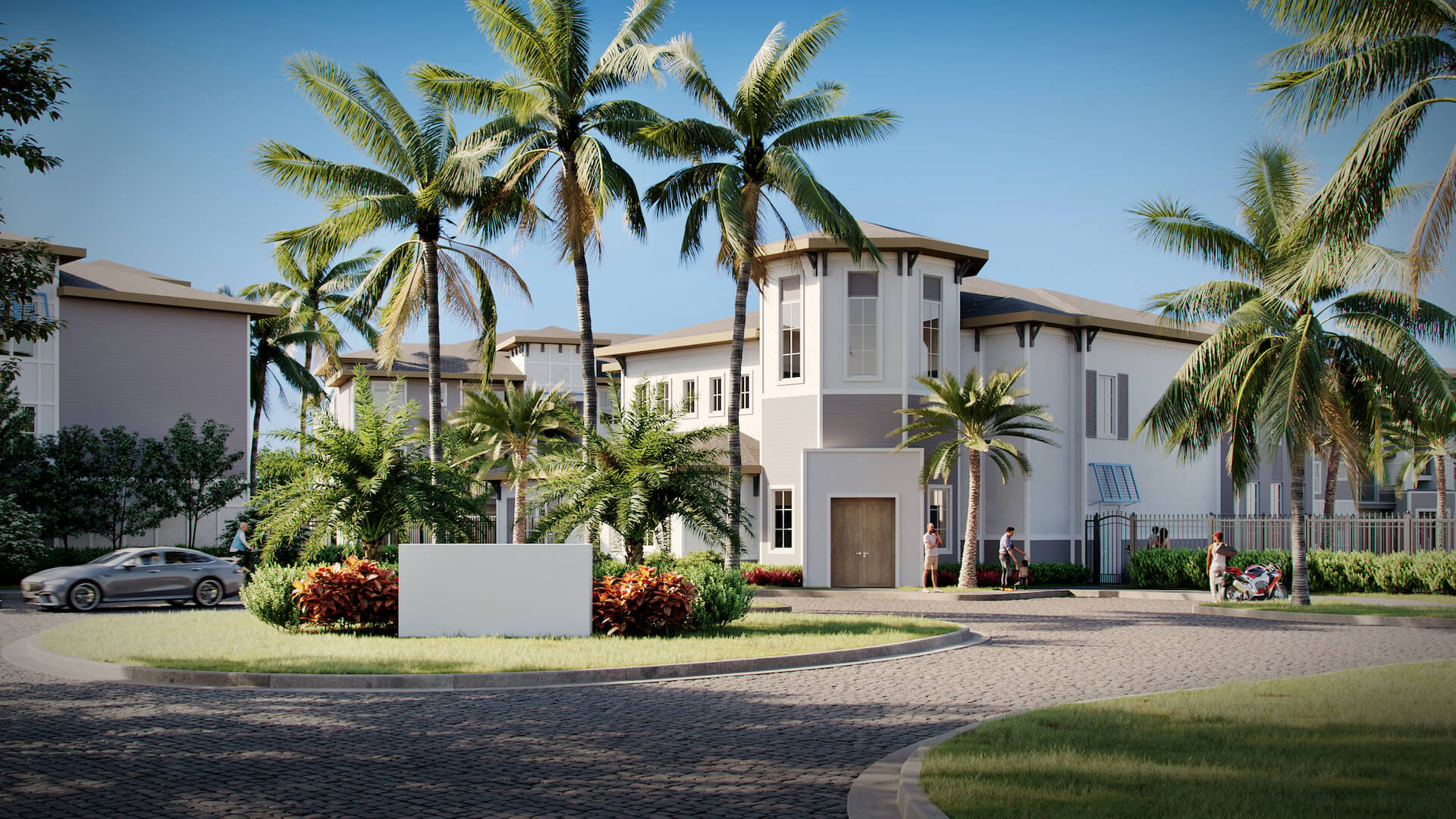
Rebecca loved everything about all the exterior 3D renderings. Her only request was to change the road material from brick to smooth vehicular paver.
Want to learn how much your project costs? See how we evaluate 3D rendering projects
At this point, she also sent us the image of the entrance sign her landscape architect designed for this project. She wanted us to copy the design but change the inscription to “astor BAYSIDE”.
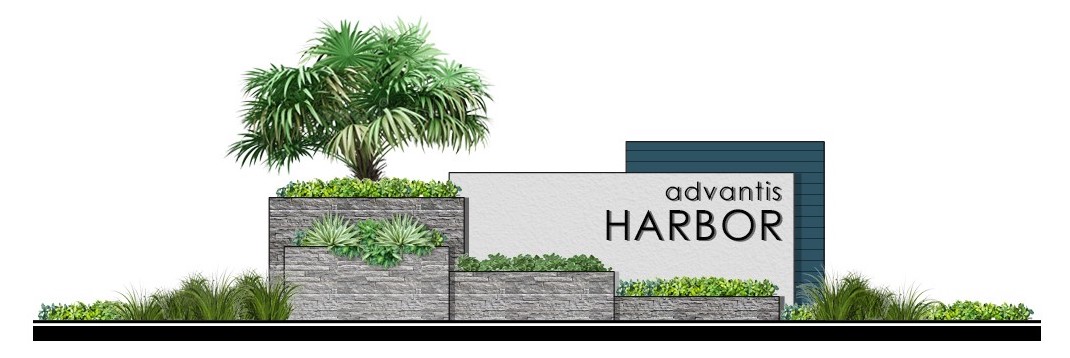
After the 3D artist changed the road material, and modeled and added the sign, we were ready to show the final result to the client.
The Result
Overall, the project took 90 hours. And here’s the final 3D architectural exterior visualization in 4k, 300dpi resolution.
We really like the sunny, calm, and inviting atmosphere of this place. Our team loved working with Rebecca and would be happy to do more architectural visualization projects together with Prospect REDG. Meanwhile, we’re sure that the apartments in this complex will find eager tenants even before the units become available for rent.
Looking for professional architectural 3D visualization services? Contact us at ArchiCGI and book a free consultation with one of our client managers to learn more about the best solutions for your business!
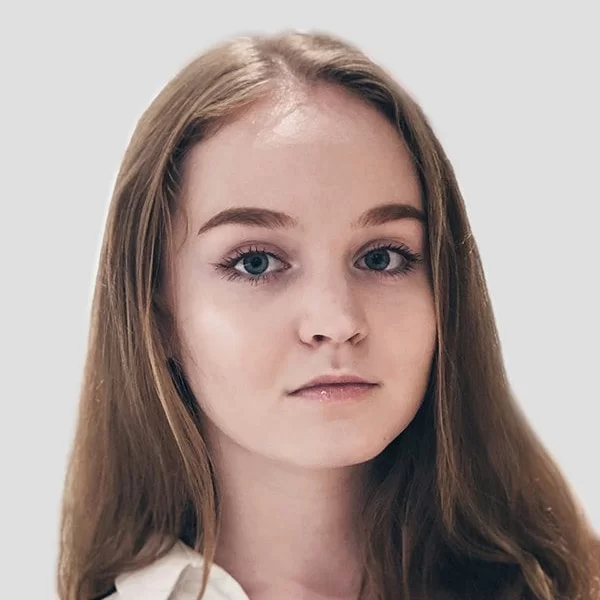
Ana Wayne
Content Writer, Copywriter
Ana is a content writer for ArchiCGI. She has a passion for design and architecture - and for talking about it. Outside of work, she is a fan of sci-fi movies and a street food connoisseur.


