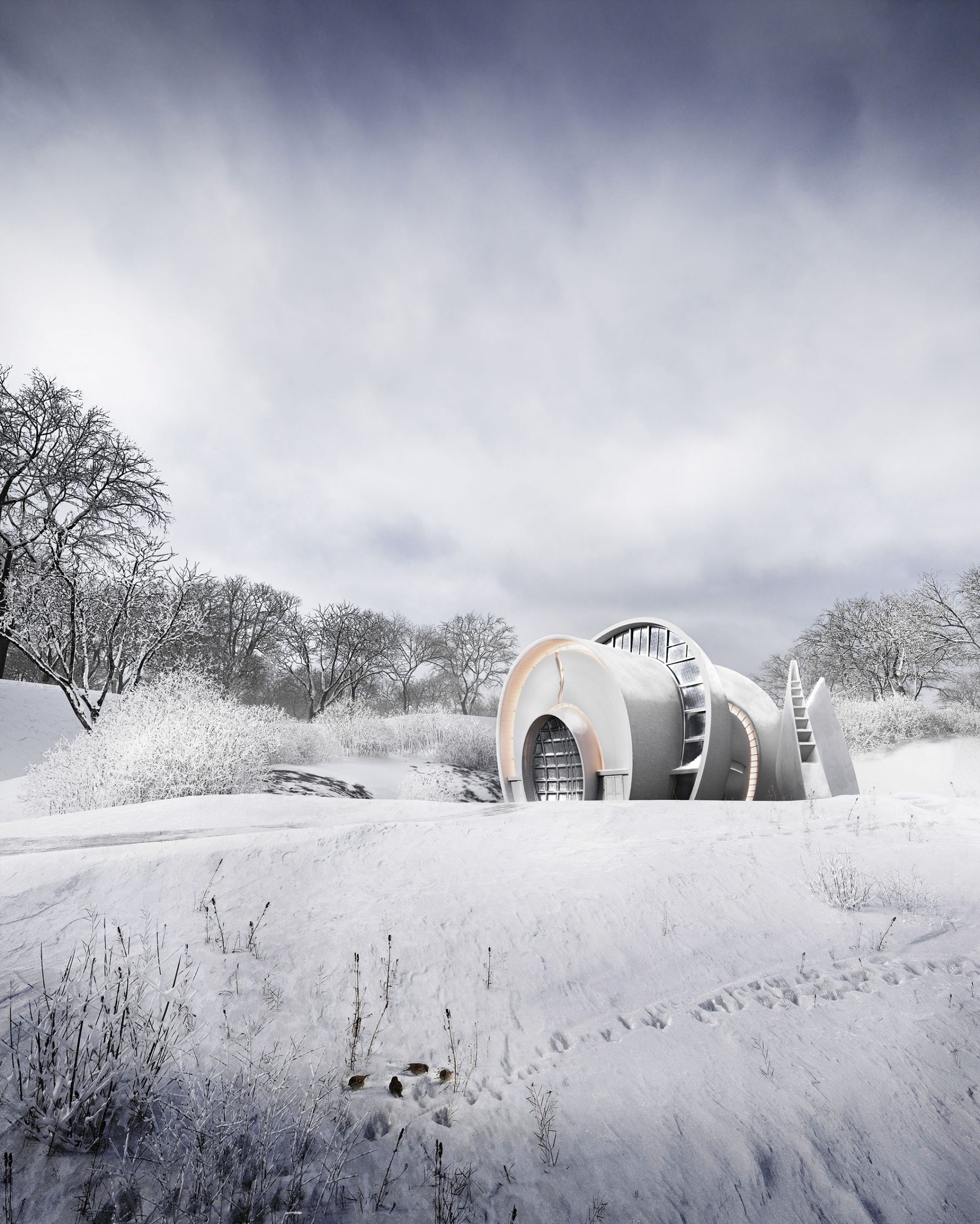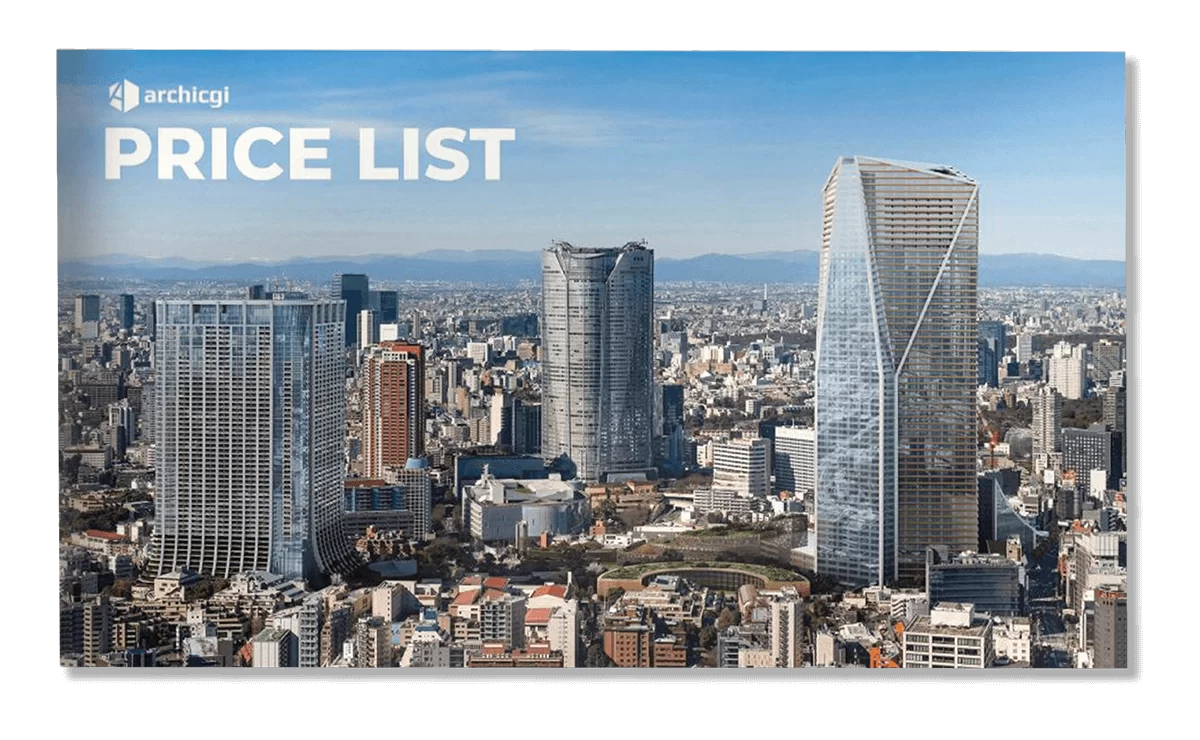Architectural Visualization Project: The Crematorium At The Baikove Cemetery
As Violeta was walking across the Baikove Cemetery, she thought she was losing time. The 3D Artist already had a different building in mind for her new architectural visualization project.
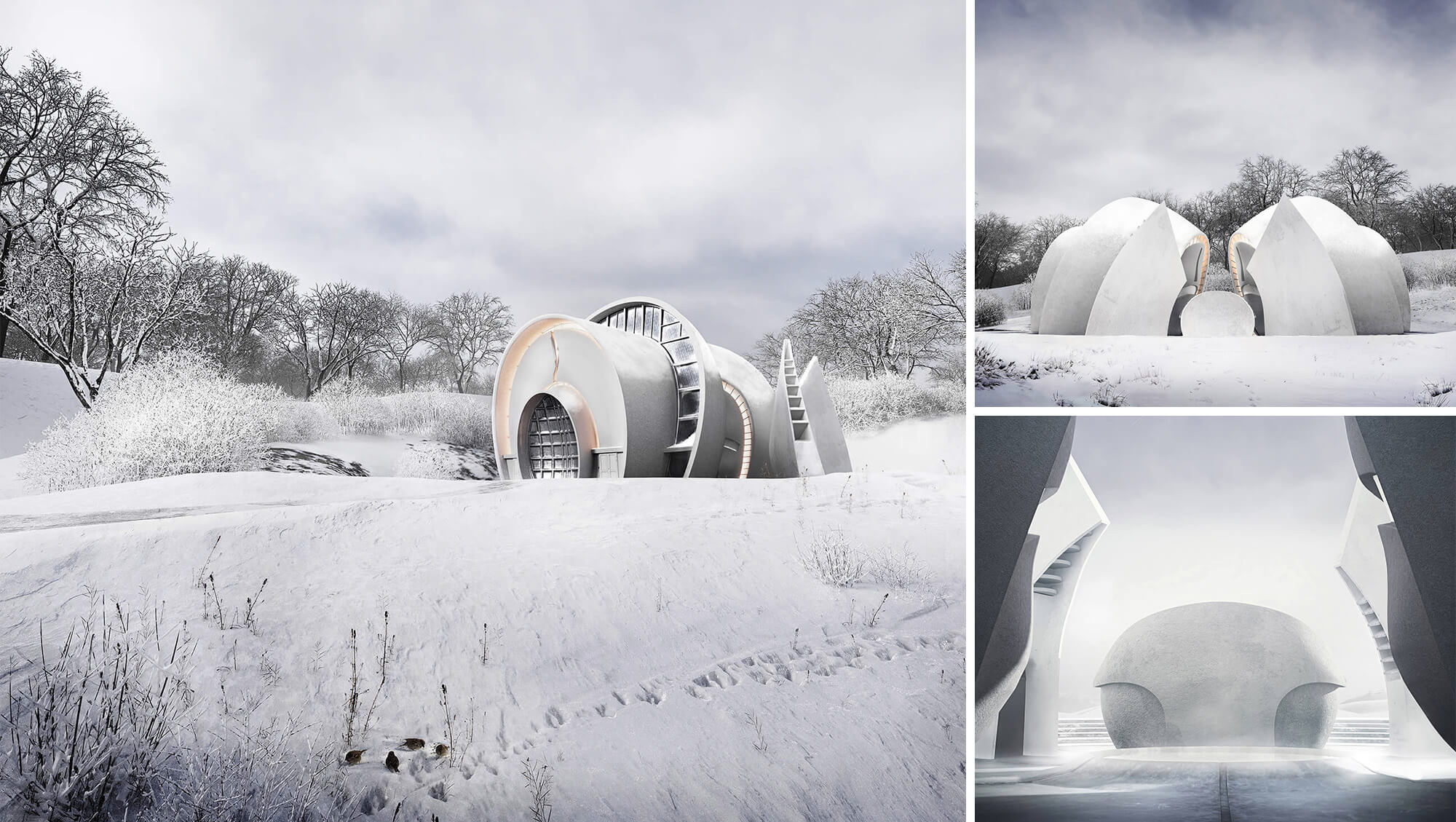
Yet she knew she had to take a look before making a choice — so here she was. And then Violeta saw it. Wrapped in a white mist, elegant and outlandish, the Crematorium stood before her. In a flash of light, the 3D Artist saw the concept she wanted to show. She hastily pulled out the camera from her handbag and started taking shots. No need to look at any other buildings after all!
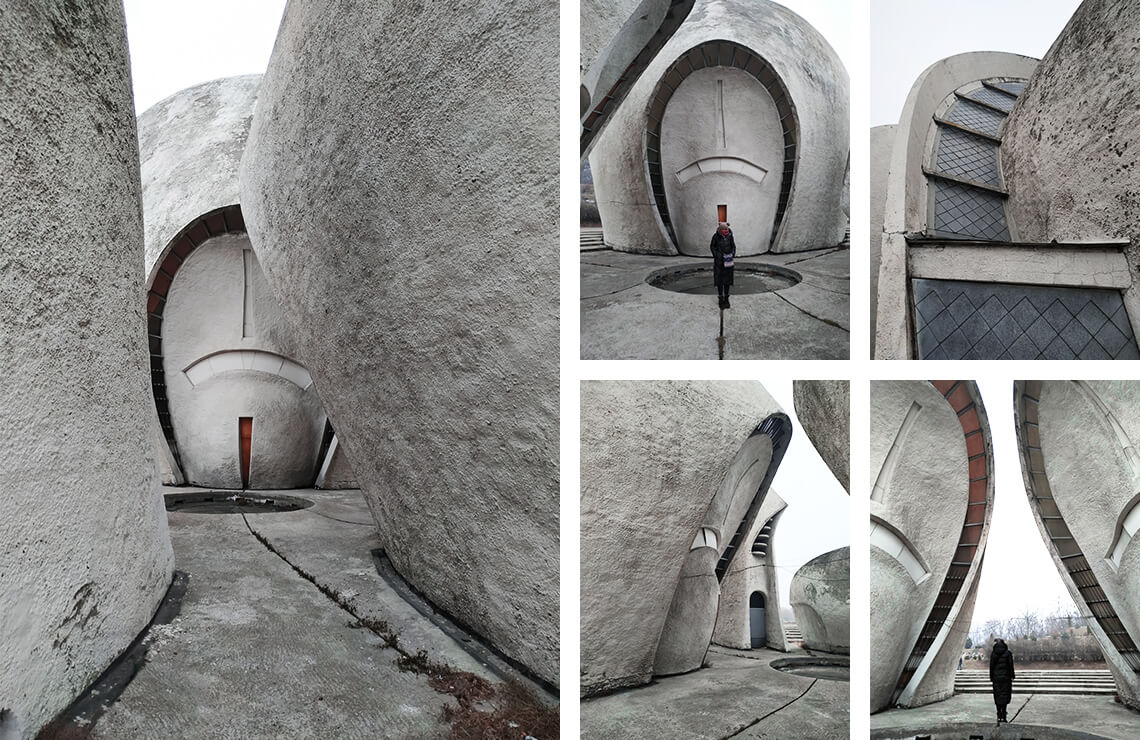
New Architectural Visualization Challenge
The task was to create a CGI project where an existing architectural masterpiece would appear in a new light. Violeta decided to go practical and choose a local project. This way, she could visit it and see everything for herself. This allows for way more creative freedom than with photos on the Internet, which do not show the whole picture but only someone else’s vision.
The 3D rendering artist looked for the most renowned architectural objects in Kyiv. She narrowed the list down to the top five and went on a tour around Kyiv to visit them — until the Crematorium at Baikovo Cemetery spoke to her.
The crematorium is still functioning, but it’s about to be turned into a museum. Even though the place is little known by locals, a lot of tourists come to admire the architectural jewel. And when Violeta saw the crematorium for real, she was struck by how complex and beautiful it was. It definitely deserved more attention!
So the 3D artist wanted more people to learn about the building and decided to do this with her new architectural visualization project as an example of a supreme 3D rendering service. Maybe when people see the building through her eyes, they will want to visit it.
Stage 1. Gathering Information
To find new ideas, it was necessary to learn about the object as much as possible. The 3D Artist needed to know why the crematorium was designed that way, what meaning was put into it, what changes the Architects made throughout the construction process and why.
Stage 2. Choosing Reference Visuals
At this stage, Violeta was deciding on the atmosphere of the future architectural visualization project. The 3D Artists wanted to convey the entrancing, mystical experience of visiting the building. So Violeta decided to show it the way she saw it — on a misty winter day. She looked through the photos of winter landscapes, misty forests, and thought about what light to choose.
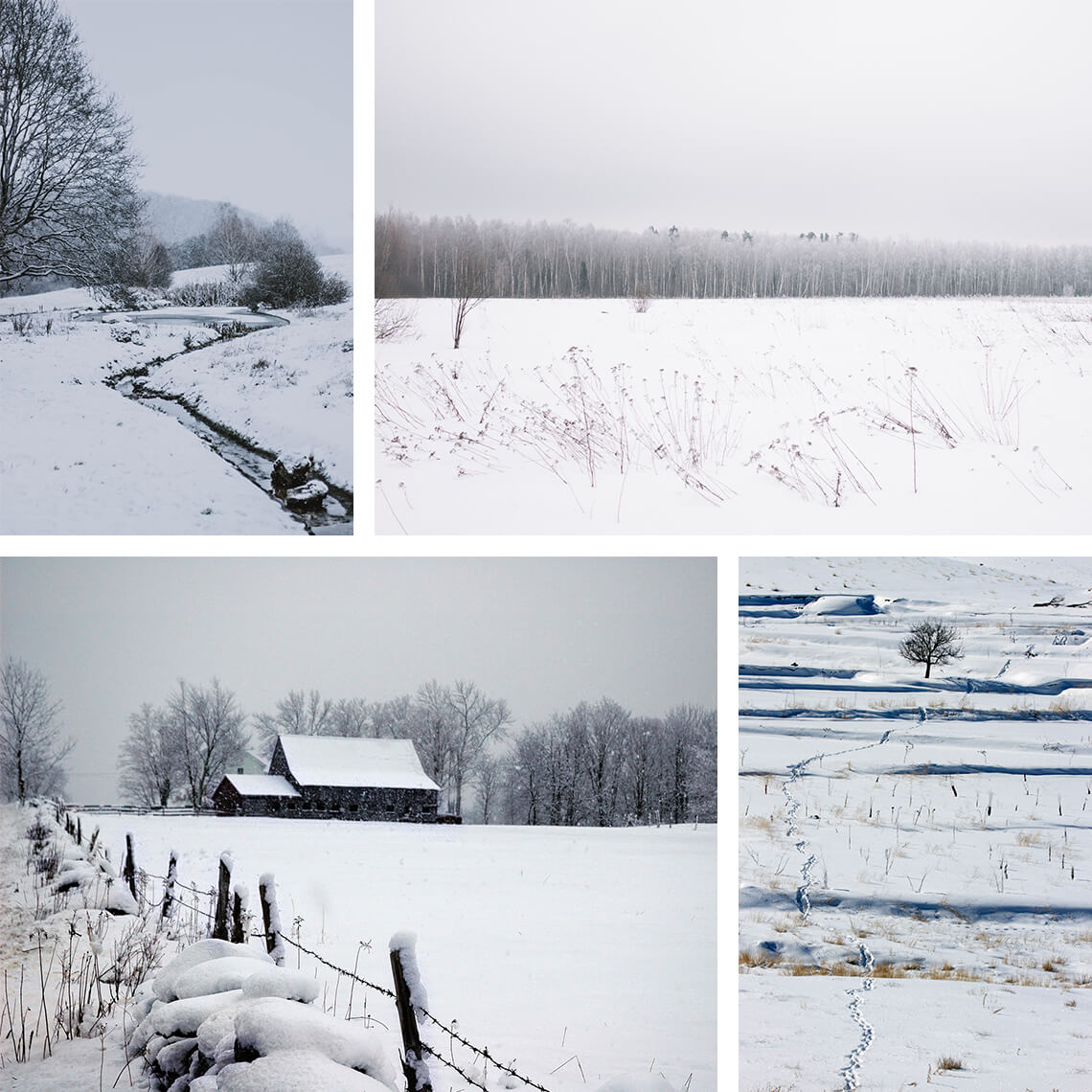
Stage 3. Production
Once all materials were in place, the 3D Artist proceeded to create the architectural visualization project. The following are its stages.
3.1. Building the architecture in 3ds Max
At this stage, the 3D Artists created a 3D model of the whole project. This way, she could explore as many views as she needed to pick the best.
3.2. Choosing the View
Violeta tried different views until she found three absolute stunners. One view she chose because it gave a unique point of view. Only CGI could produce it: a photographer couldn’t have the required shooting position. Moreover, she found the general 3D visualization that showed the building as an architectural complex, with its beautiful symmetry and complexity. With the third render, she revealed the hidden part of the project — its heart.
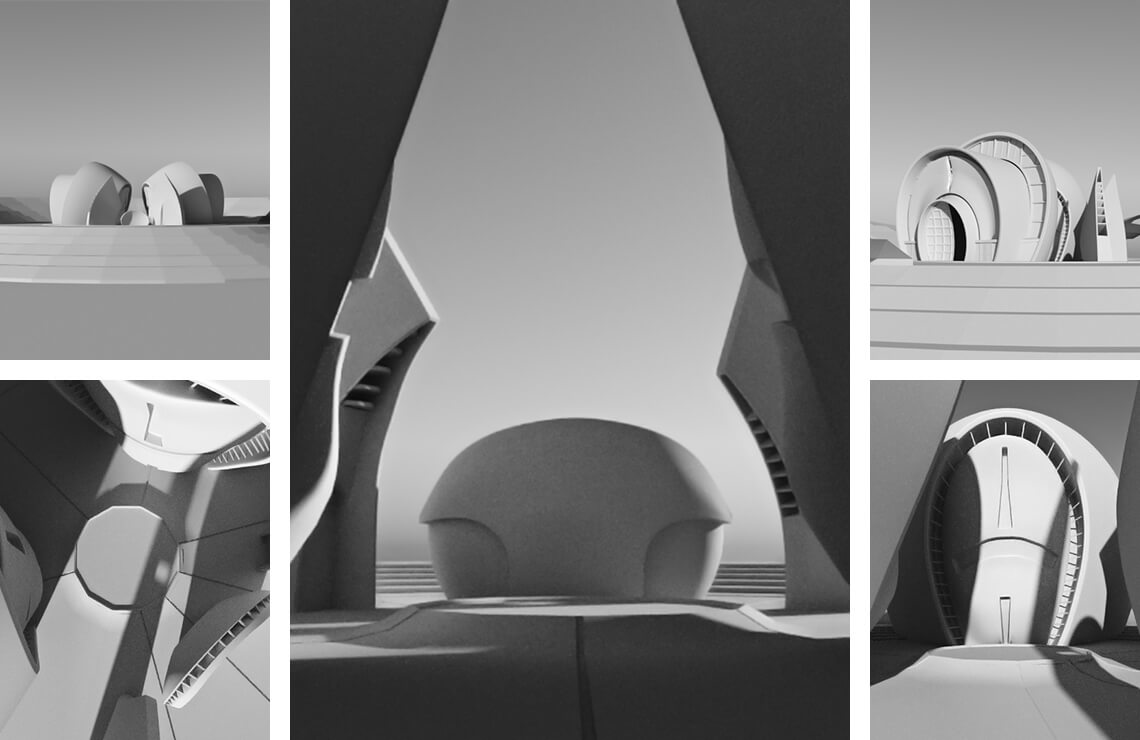
3.3. Building the Landscape
Next was built what was on the foreground and background. The 3D Artist found and arranged all the objects shee needed for an impeccable, well-balanced composition.
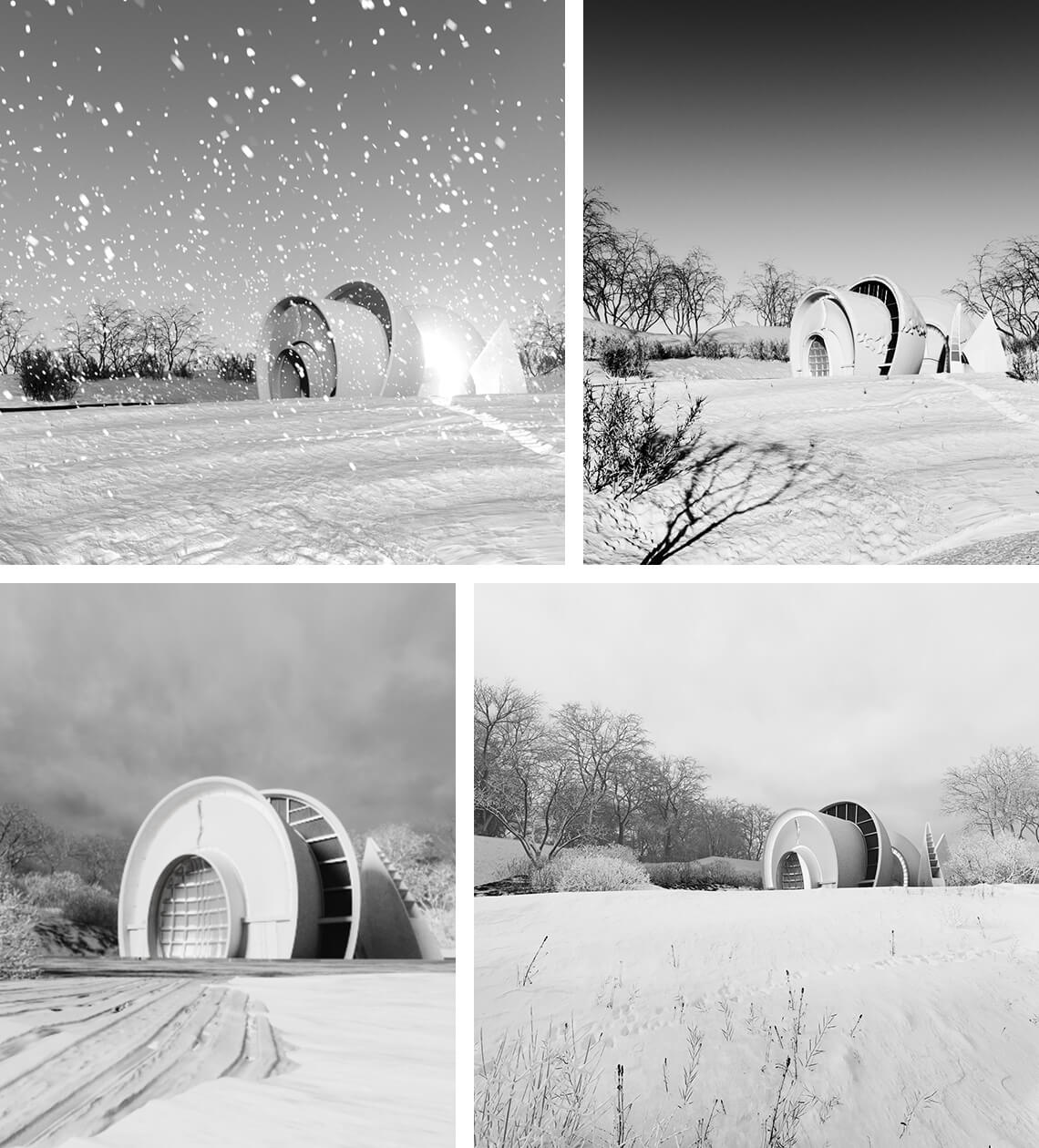
3.4. Texturing
Once all objects were built, it was time to texture them. All objects in the architectural visualization project were created in 3ds Max, except for birds – these were cut out from a photo and then added to the 3D render.
As well, the 3D Artist used Photoshop to make the snow surface look more real. She drew a map with footprints on the snow in Photoshop and uploaded it to 3ds Max.
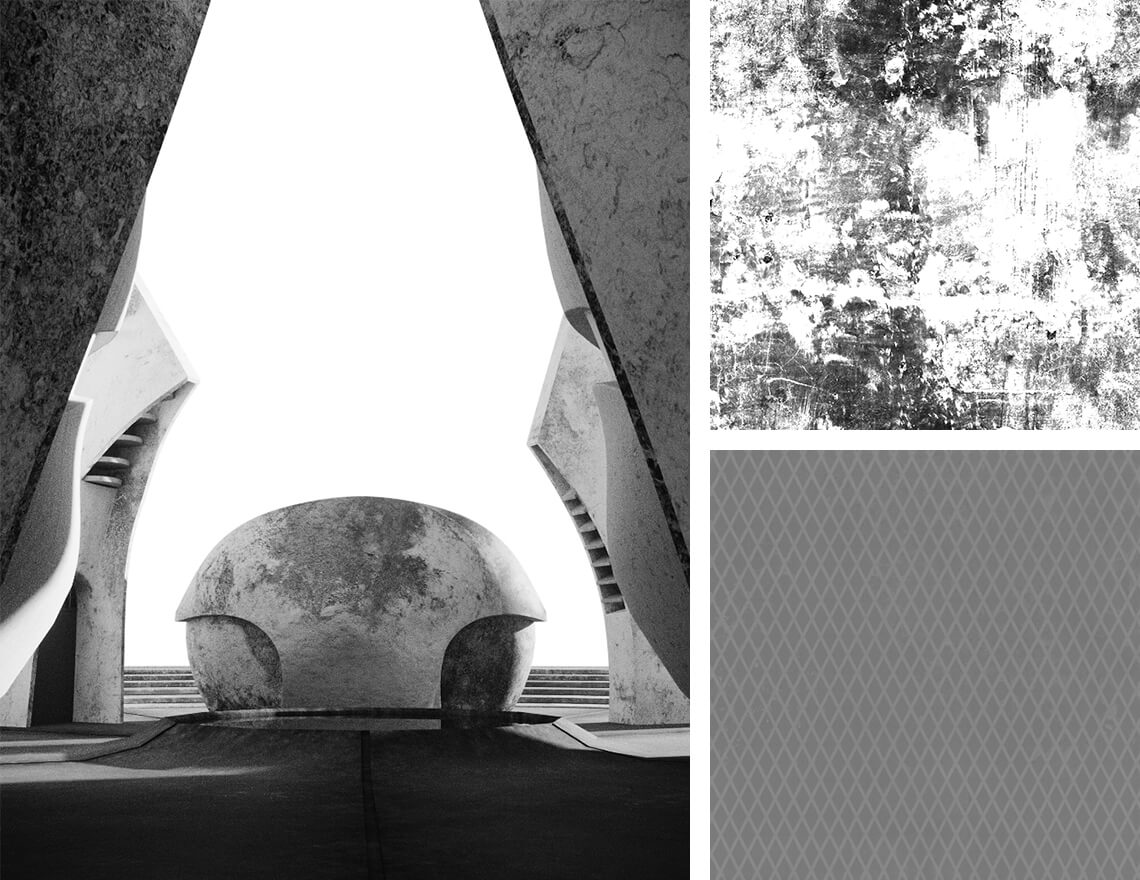
3.5. Post-production
When everything was ready, the 3D Visualizer went about polishing the image — adjusting the subtle nuances to get the perfect atmosphere. She experimented with the image — made the mist thicker in some places, highlighted objects by making them lighter or made them less prominent by turning them darker. This gave the image more volume.
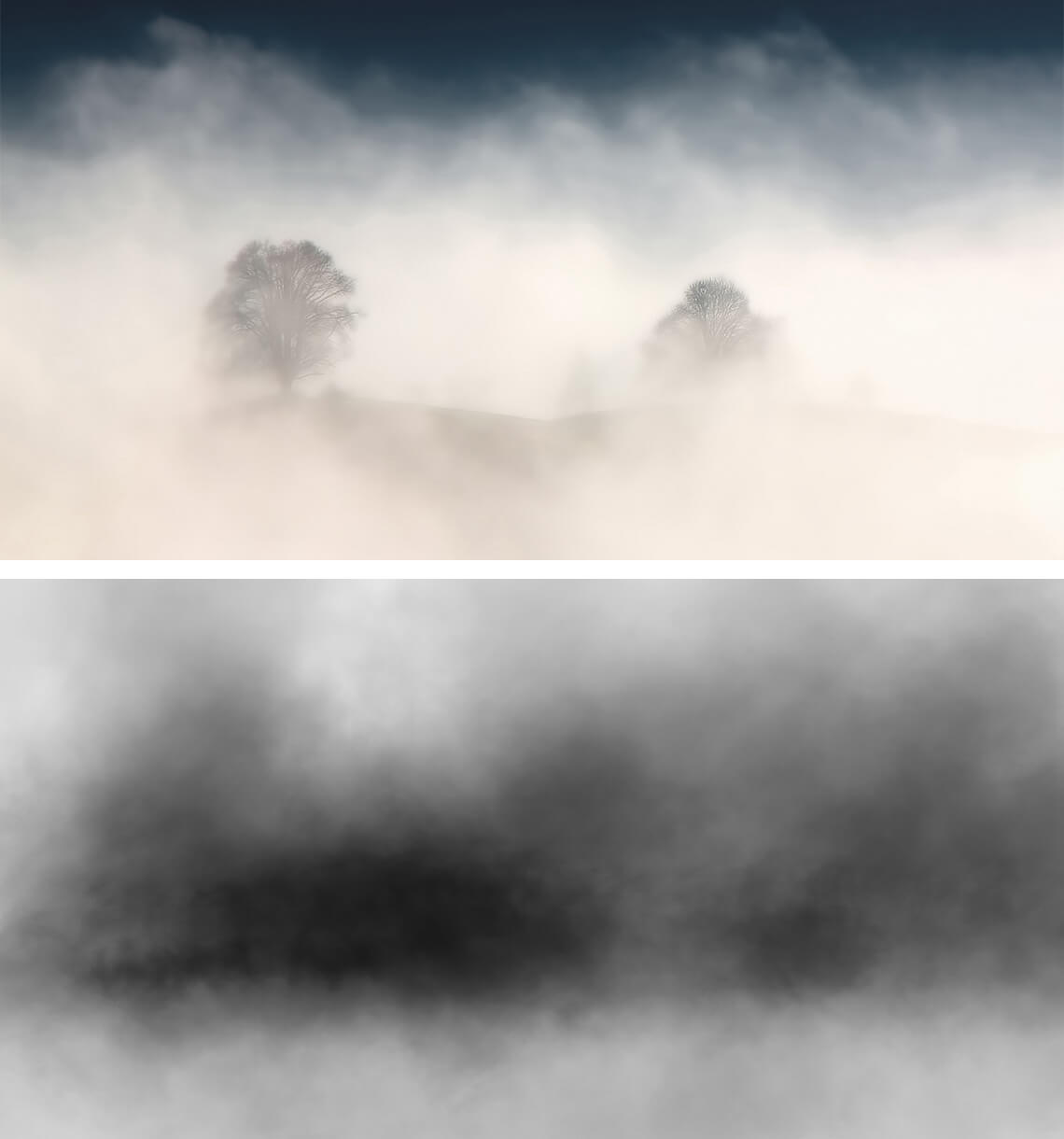
This architectural visualization project is definitely a show-stopper. Our 3D Artists marvelled at how amazing the crematorium looks in every render. Moreover, the images are filled with emotions – we could see what Violeta felt when saw the crematorium first, and how her mood changed when she went to explore it.
The Result
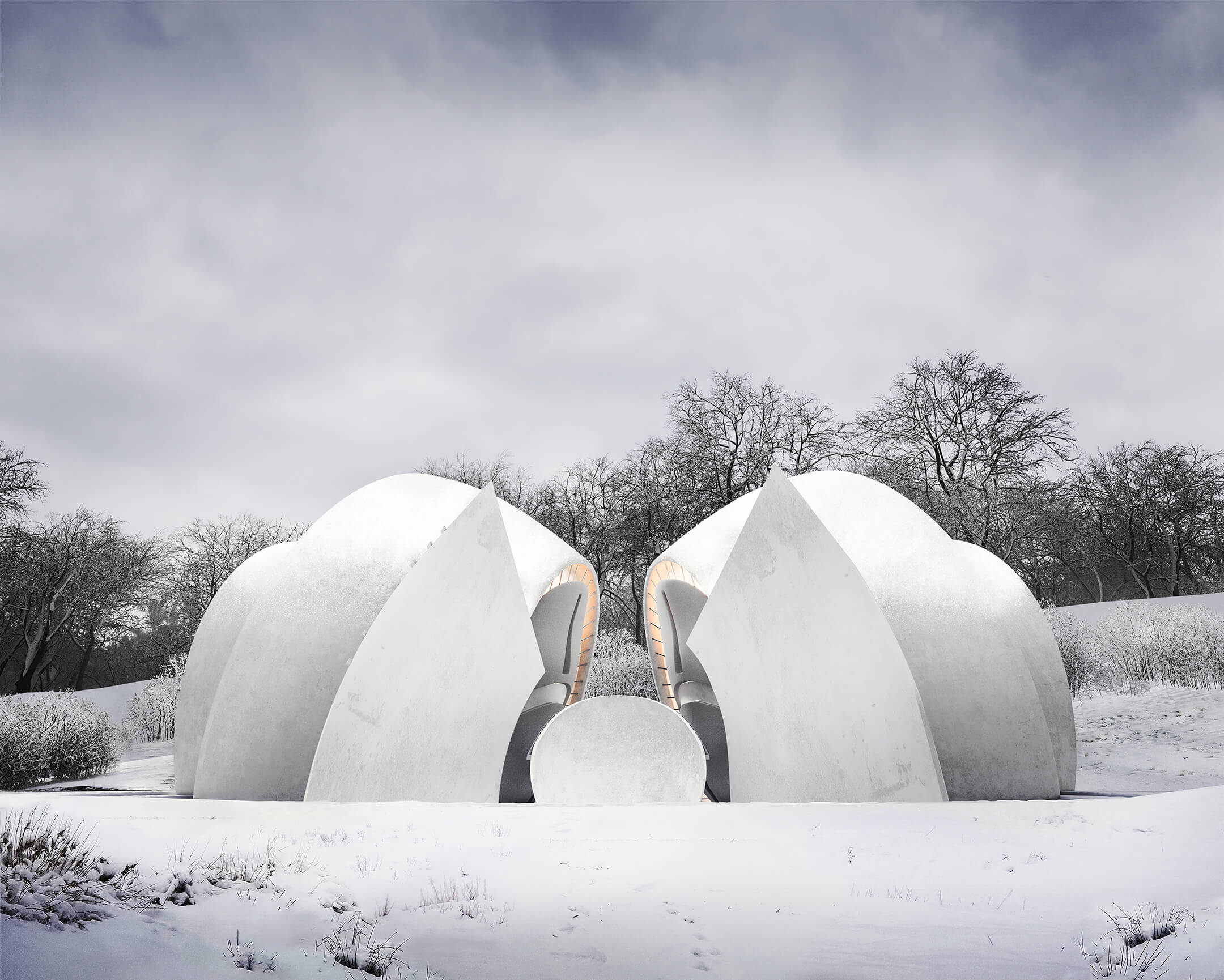

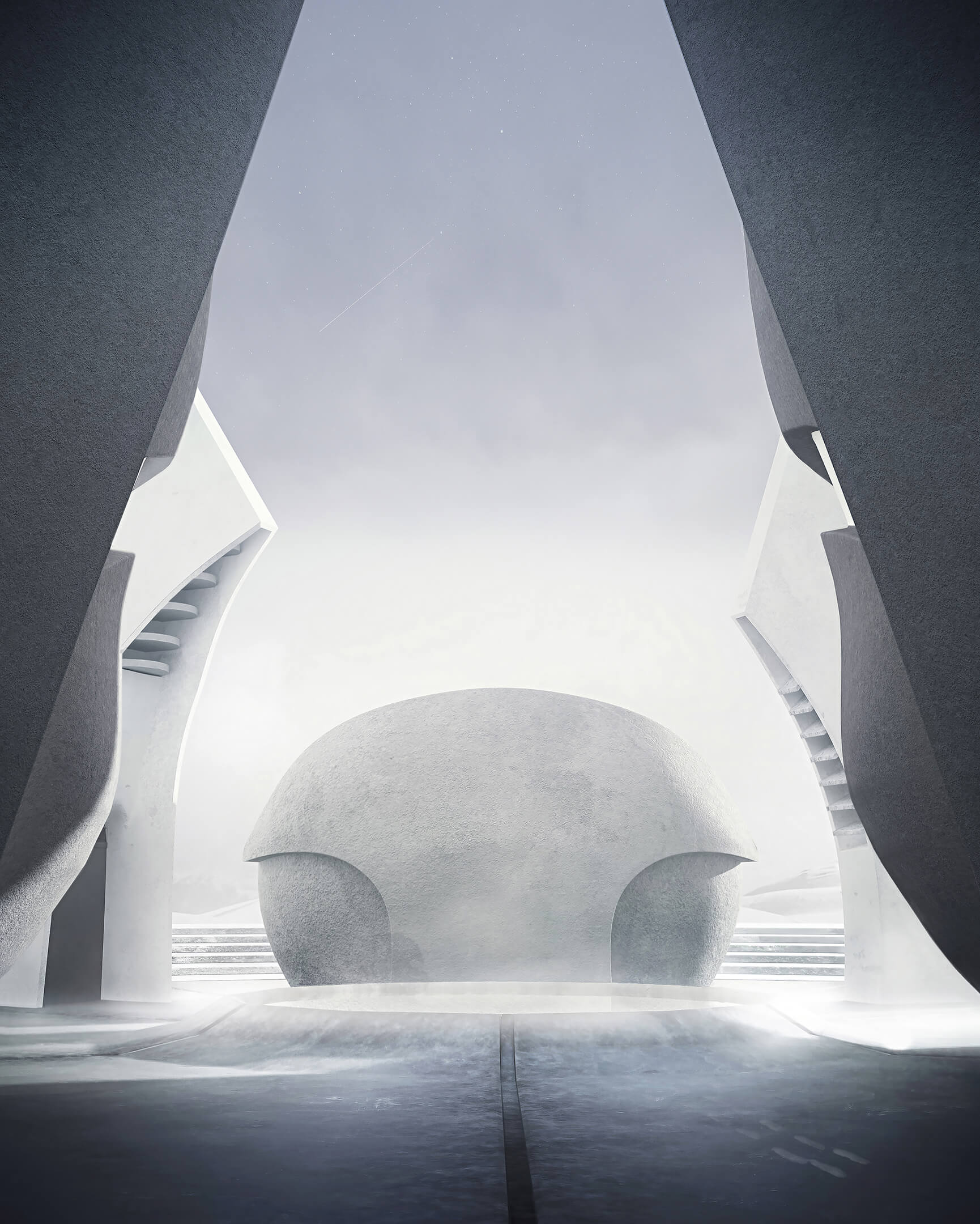
Want to learn how much your project costs? See how we evaluate 3D rendering projects
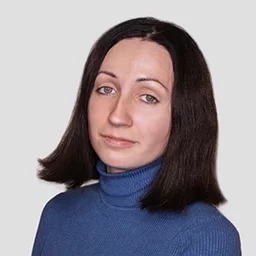
Irma Prus
Content Writer, Copywriter
Irma writes articles and marketing copy for ArchiCGI. Her dream is that more people discover the power of CGI for architecture. Irma is into neuromarketing, ruby chocolate and Doctor Who series.
Need presentation materials that will impress your clients? Then contact us for 3D services. We’ll create a unique, compelling story of your masterpiece in CGI!


