Beautiful Architectural 3D Renderings for a Seaside Residence: Case Study
These pictures do look a lot like frames from a movie. Beautiful works, aren’t they? In reality, these are renders we created for a mind-blowing design by Murat Özcelik, the director of Wunschhaus Architektur & Baukunst studio.
The beautiful architectural 3D renderings from this project show a concept of a residence to be built on the seacoast of Greece for Konstantin Filippou, a charismatic Austrian top chef. The house will be a spectacle!
Making the 3D renderings was an amazing experience, too. It was not only a lot of hard work but also great inspiration and fun for the team of our 3D architectural visualization studio.
So, while our memories of this project are still fresh, we would like to share them with you in this article. When reading it, you will learn about the intricacies of visualizing a sophisticated architectural design in breathtaking surroundings. You will see each part of the process illustrated by the intermediate results and find out what it takes for a CGI team to deliver a mesmerizing outcome. Ready to dive into the inner workings of making beautiful architectural 3D renderings? Then let’s go!
The Concept
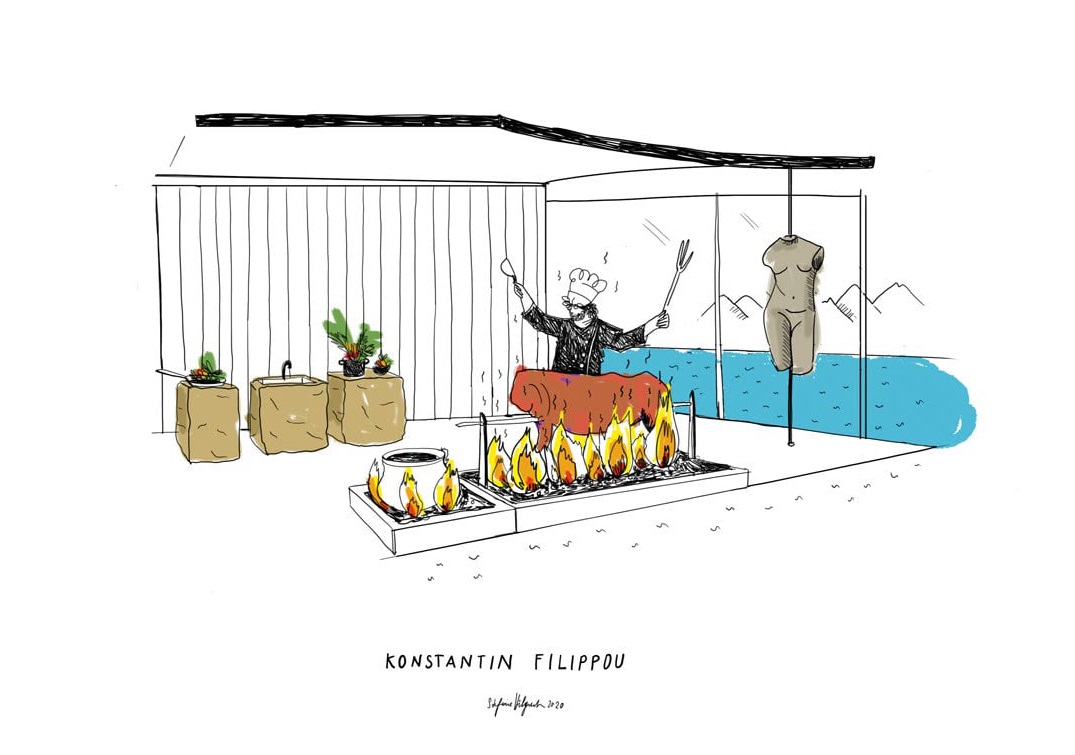
This lovely sketch is a mood reference Murat sent us to illustrate the vibe of the future residence. Which is all about joie de vivre, art, and the cult of fine cuisine. The latter is essential because the dwelling design was created for Konstantin Filippou, a top chef from Austria, whose self-named restaurant in Vienna has been awarded 2 Michelin stars.
The residence will be built by the sea, in the picturesque Kalamata region of Greece. It will include two buildings – a teahouse and a kitchen, plus an outdoor kitchen, a pool, and a garage. The two main structures will be connected by a titanium awning supported by elegant bronze sculptures. This awning, according to the designer’s idea, must be reminiscent of the ancient Greek myths. As for the interior part, it will be an open space with a minimalist design, modern with a nod to the classic style.
Overall, it will be a sleek, elegant dwelling where the internal flows into the external seamlessly. The house will feel like one with stone, wood, water, and sun around. And the task of the architectural 3D renderings was to showcase this organic fusion of laconic design with Greek nature.
The Usage of CG Imagery
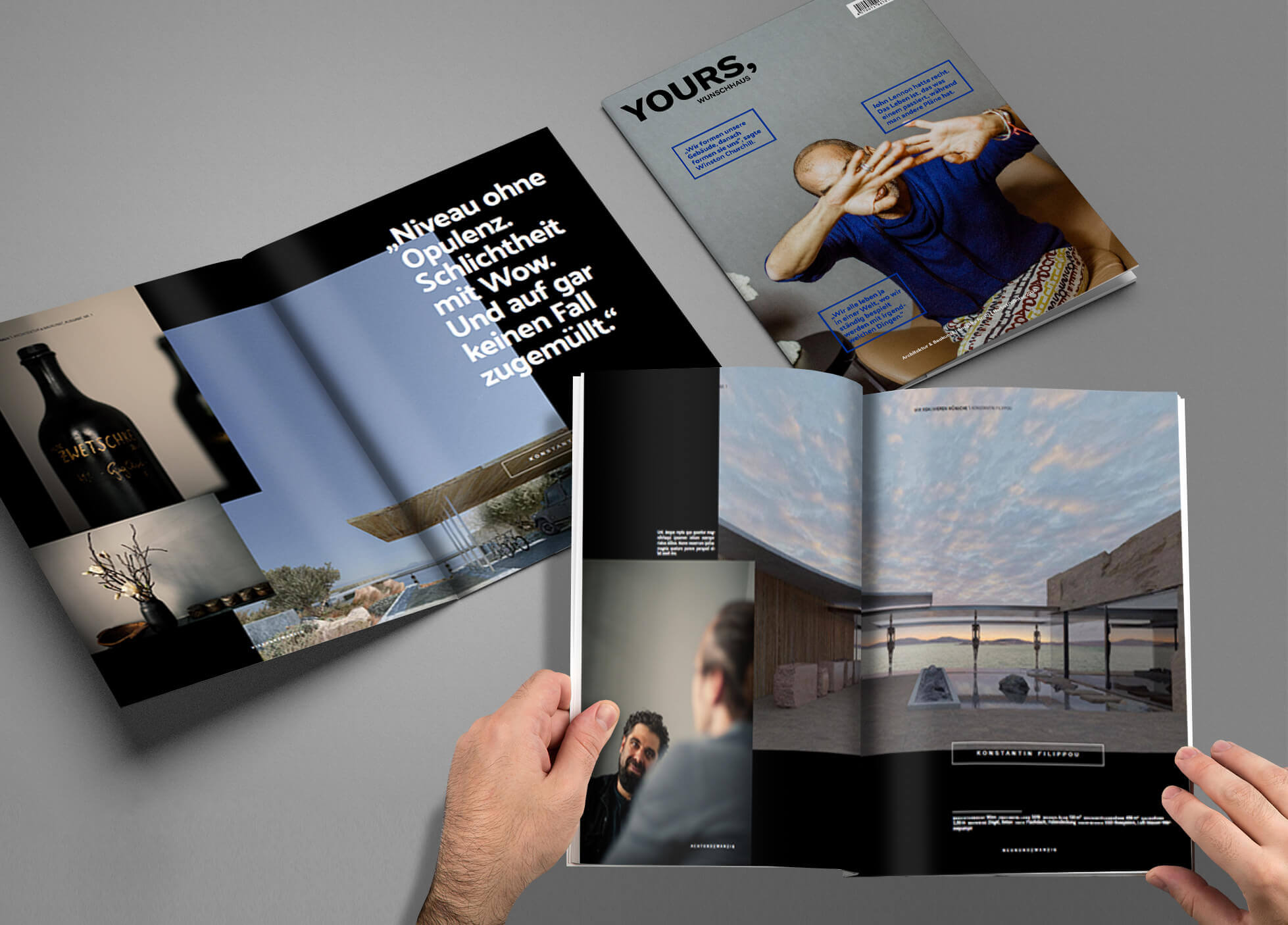
Murat needed beautiful architectural 3D renderings for two purposes.
- The first was showing the breathtaking design to Konstantin. Using photoreal CGI, the designer wanted to immerse the client into the project atmosphere and let him see that it would be a dream home.
- The second purpose was to showcase the project in “Yours, Wunschhaus” magazine.
We are happy to tell you that both goals were successfully achieved! Konstantin loved the design, and as for the magazine publication – you can see it above.
Also, after the CGI project completion, Wunschhaus studio shared 3D visualizations on Instagram.
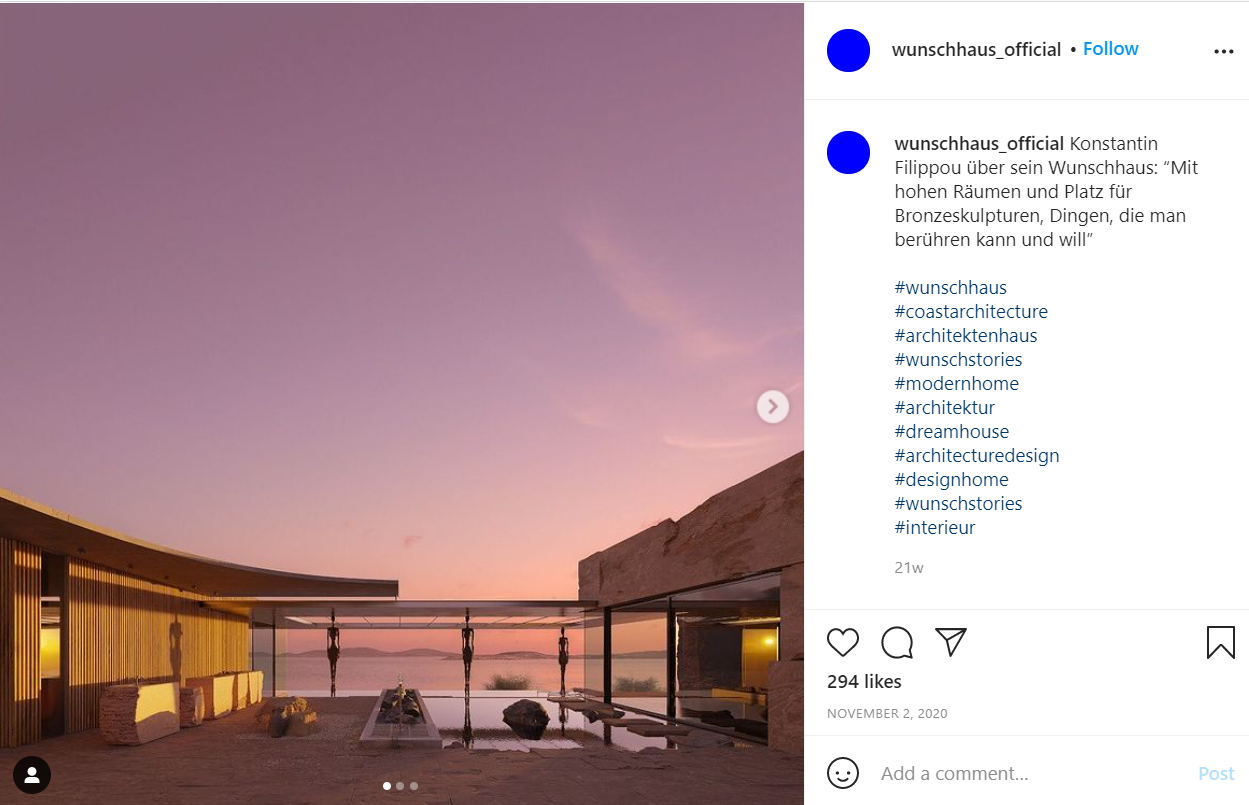
We are happy that our 3D renderings allowed for sharing this mesmerizing architectural project with the world before actual construction. Now, let’s find out how we created this beautiful CG imagery!
The Brief and References
The task was to visualize a conceptual idea, so there were no technical drawings in the brief. We received reference photos for architecture and surroundings, sketches for the main constructional and design solution, images, and links to the preferred furniture and decor. Now, let’s take a look at some visuals that helped us in making the beautiful architectural 3D renderings.
#1. References for Surroundings
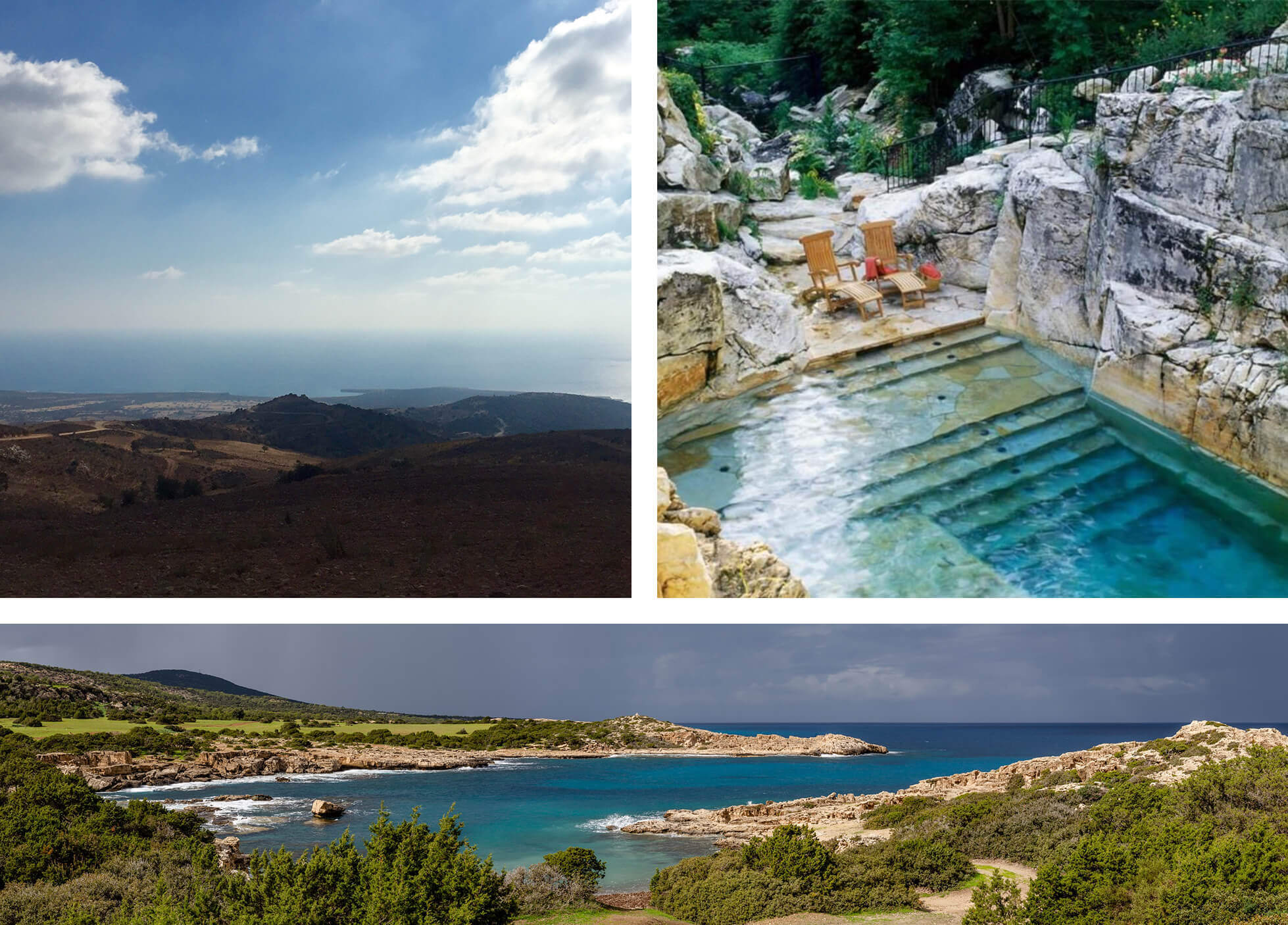
The residence is to be built in Kalamata, near the sea but not right at the beach. Which means that the surroundings will include a lot of fresh greenery, succulent plants, and large rocks. To convey the feel and look of the environment to be shown in 3D exterior visualization, Murat sent photos of the beautiful Greek landscapes. You can see some of them above.
#2. Sketchup Drawings
The sketches above helped us to understand the geometry of the structure and the relative position of the main elements. Even though some parts of the initial concept changed in the course of work, these Sketchup drawings did a good job of showing the general idea to work on.
#3. References for Architectural Style
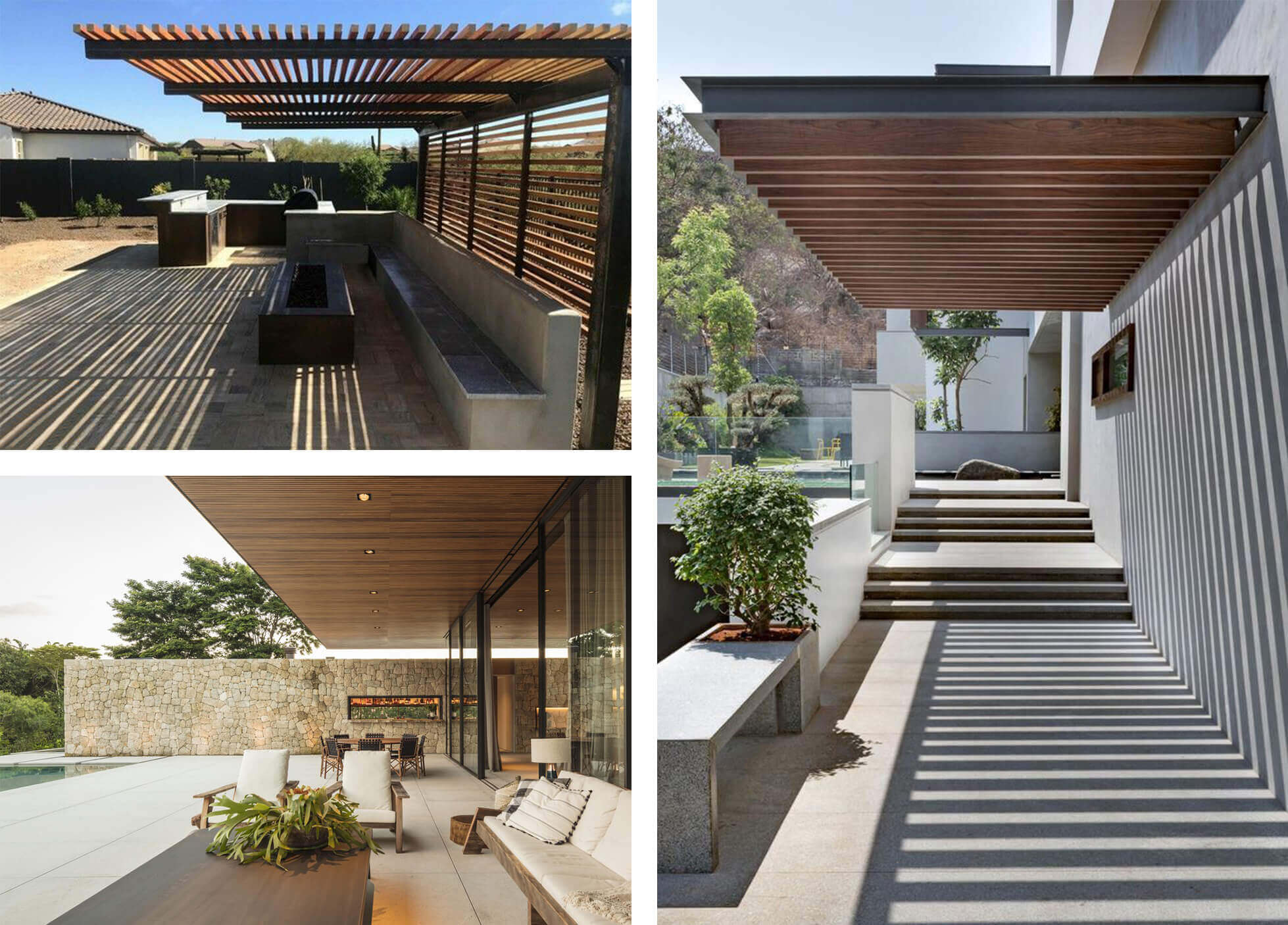
To explain the aesthetics of the residence, the designer sent us some pictures of the buildings that inspired him. As you can see, they are all about laconic shapes, clean lines, and modern minimalistic design.
#4. References for Materials
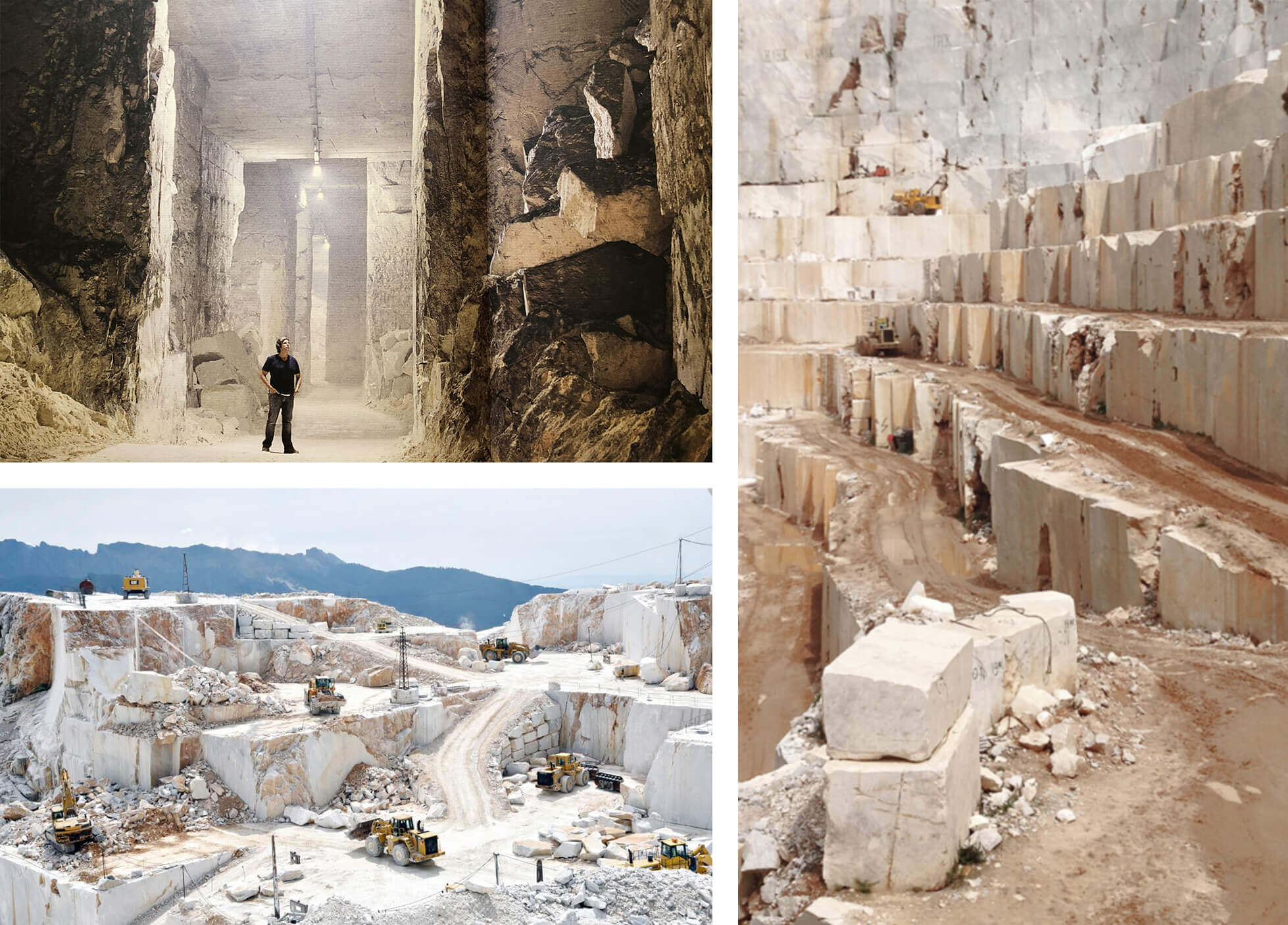
Murat wanted the finishings of all buildings to be made of materials typical for the Kalamata region. First of all, these include big rough rocks. To show what they should look like, the designer sent us the pictures you see above.
He also noted that we should use a lot of marble and olive wood for the structures. For example, one of the buildings, a teahouse, will be completely made of marble blocks. As for these mentioned materials, we found some excellent reference imagery on our own.
#5. References for Indoor Furniture and Accessories
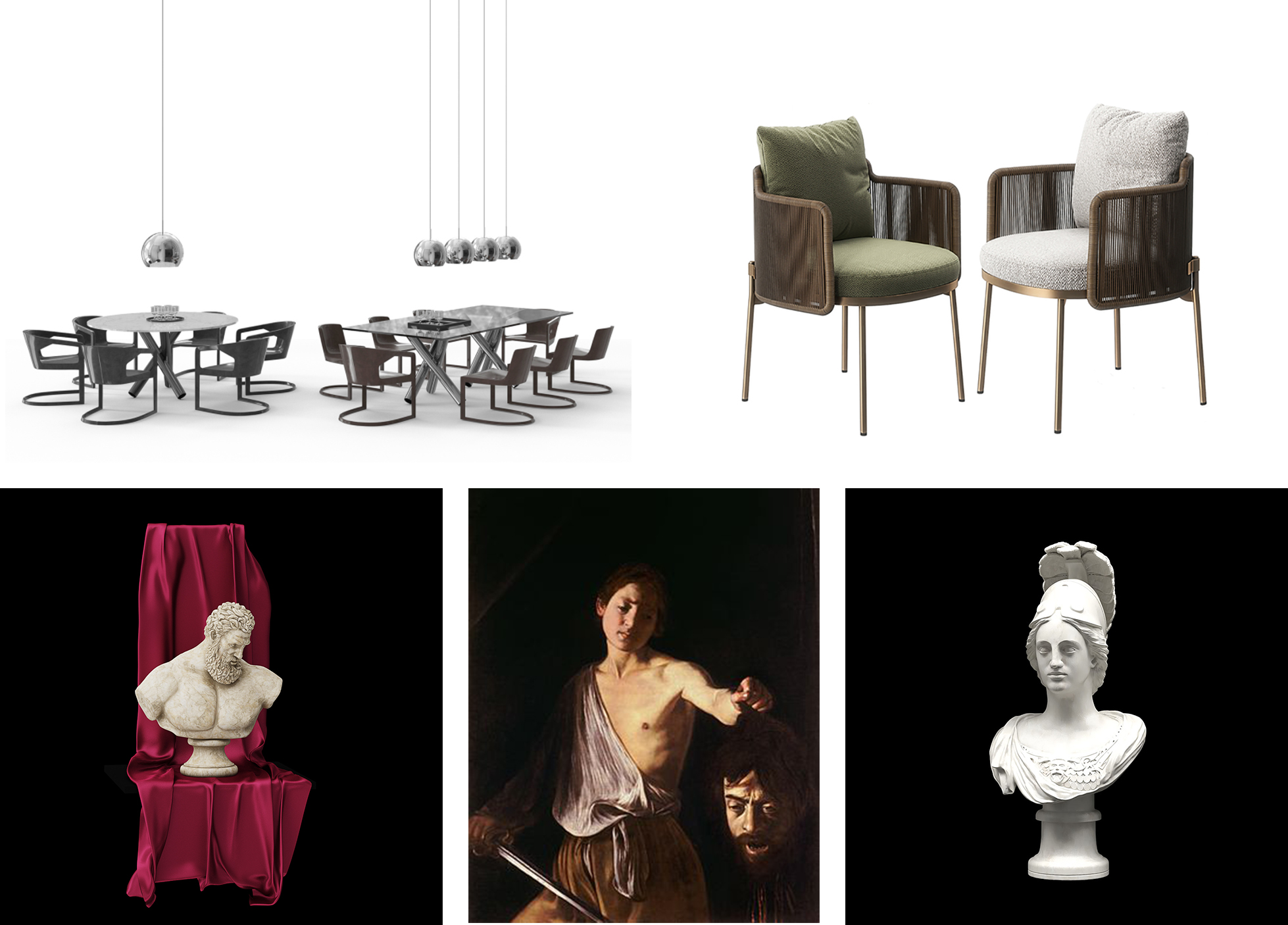
The kitchen will boast a unique mixture of classic and modern. That is, the furniture and lighting fixtures will be minimalist and somewhat understated. Their reserved elegance will be offset by classical sculptures and a replica of Caravaggio’s painting, “Goliath”. Imagine what these will look like with a steel Gaggenau kitchen. A truly unforgettable combo!
For kitchen interior renderings, Murat chose reference 3D models of furnishings and art objects from our virtual library. He also sent a picture of the famous Caravaggio’s work. The designer told us to show it in a beautiful historic frame.
#6. References for Outdoor Furniture
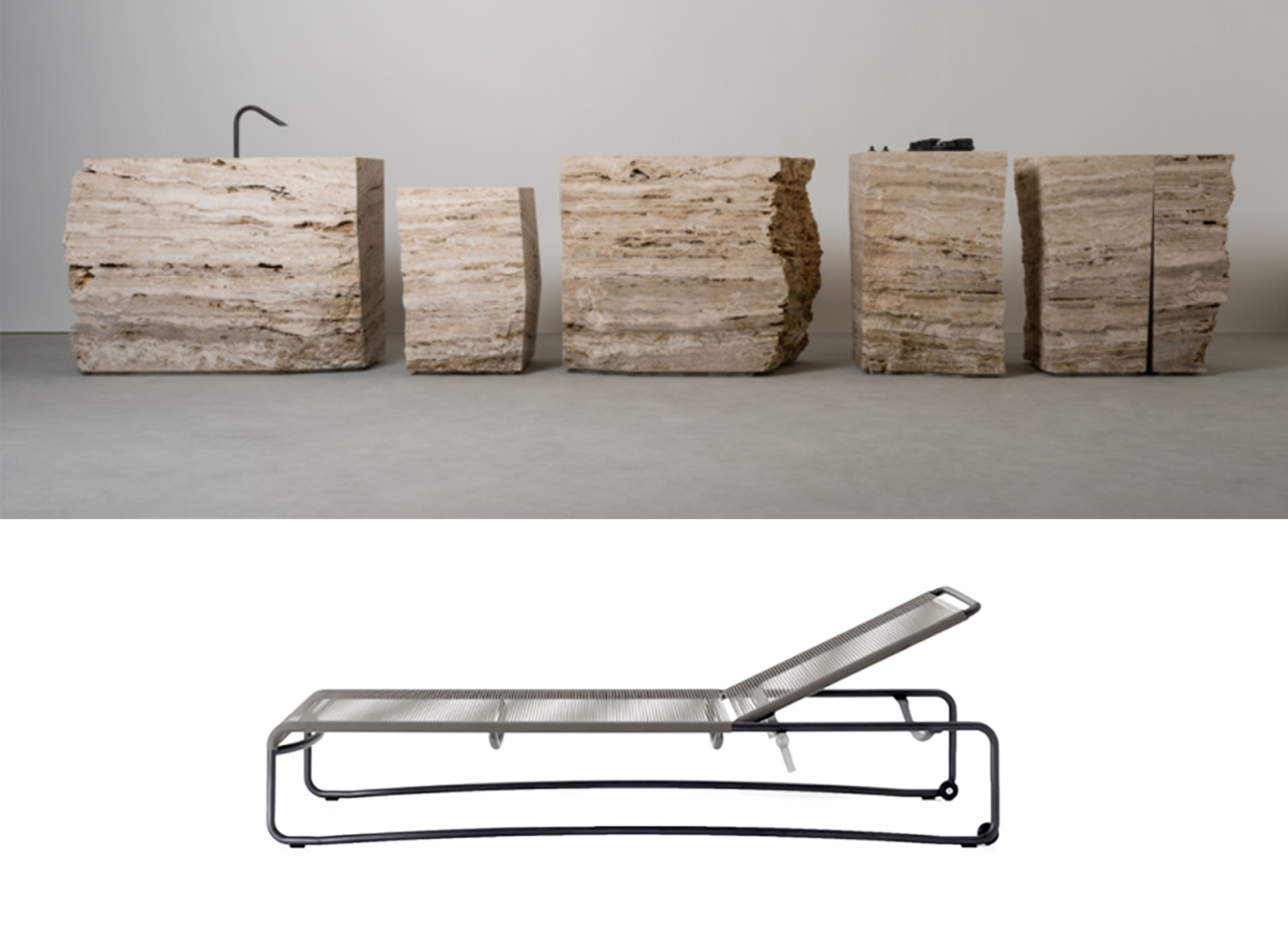
Renderings of the area under the awning had to show an outdoor kitchen set and chaise lounges. To help us visualize the latter, Murat chose a suitable 3D model from our library as a reference. And for the sophisticated stone kitchen set, the designer provided a link to the picture. Based on it, our CG artist created the 3D model of the required object.
The Workflow
The main goal of beautiful architectural 3D renderings was to convey the atmosphere of the design rather than its technicalities. Because the concept was still under development, and there were many changes to it throughout the work. For instance, secondary objects, composition, camera angles, and even time of the day in the renderings were changed on the go.
It would be hard to describe this dynamic and creative process in well-ordered subsequent stages. For a reader’s comfort, we divided it into three parts: the first about working on preliminary drafts, the second about refining exterior renderings, and the third about perfecting interior visualizations. Also, we added detailed illustrations to each one. Wondering how the whole process went and what came out of it in the end? Read on to find out!
#1. Work on the Main Objects and Materials
After our CG artist studied the brief, he proceeded with making preliminary drafts. First of all, he built up a 3D scene with the main structures and objects in it. Most of the work here was done in 3Ds Max. But some elements with organic shapes were separately sculpted in Zbrush – for instance, the outdoor kitchen island made of big untreated rocks. When the 3D scene with the main objects was ready, the 3D artist rendered several draft images out of it.
These visuals were used to show the camera angles, main colors, materials, and relative position of objects. That is why at this stage, architectural 3D renderings featured only a few secondary elements and no detailed backgrounds. Except for the very first render with green landscapes and clouds. Those details were added in Photoshop to give an idea of how the building and its surroundings would work together.
After looking at the 3D renderings, Murat left the following feedback:
- the metal roof needed to be less shiny, marble blocks of the teahouse building – less bright;
- the pool should be constructed out of marble rather than concrete;
- the space between marble blocks should be filled with a marble-colored material;
- chaise lounges were to be placed right into the water in the pool;
- the olive tree in the yard had to go, for it hid the beautiful bronze statues with its lush foliage.
The designer accompanied his comments with visual aid. He wrote short notes right on the drafts so that it was easy for our artist to get the idea.
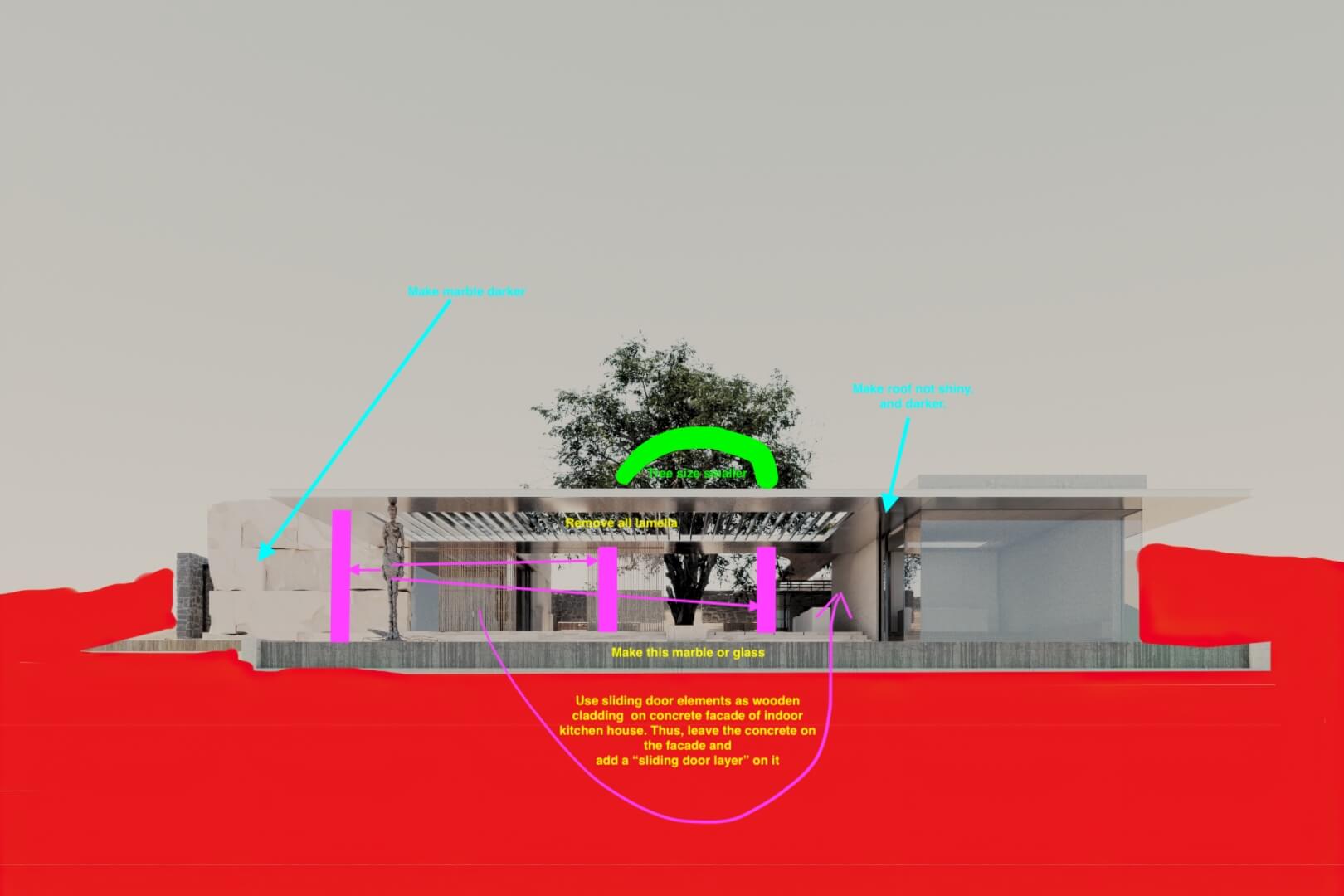
Our 3D specialist made all the requested corrections to materials properties and the position of objects in the scene. After that, he made a new series of renderings. Now, let’s see what happened next.
#2. Developing Intermediate 3D Renders
Our 3D artist worked on both exterior and interior intermediate renders in parallel. But we divided the description of this process into two parts respectively to make it crystal clear for you.
#2.1 Architectural 3D Renderings for Exteriors
After fixing the basic objects and materials in the previous review round, our CG specialist proceeded with texturing and setting beautiful natural lighting in the scene. Then, he included lots of new details: a jeep, bicycles, greenery, and some seascapes. As a result, he created exterior renders that you see above. The camera angles in this series were so good that it was decided to keep them for the final architectural 3D renderings.
Having reviewed the results, Murat asked us to:
- add a layer of dirt on the jeep and concrete blocks to ensure a more natural feel;
- reduce contrast in order to soften the renders;
- change the overall honey shade in the CGI to a colder tone. For this, our artist needed to make the white balance clearer.
Our CGI specialist corrected the renderings according to the comments. At the same time, he completed a new preliminary draft showing the house front. It required more work than the other views and therefore wasn’t ready for the previous reviewing rounds. So this time, the 3D artist submitted both new and updated CG visuals for approval. You can see the resulting beautiful architectural 3D renderings below.
Murat liked the colors, composition, and lighting in the two upper renderings. As for the two lower ones, he requested the following changes.
In the seascape image, we needed to:
- make a more dramatic, rose-shaded sky;
- show the setting sun on the right. This made for a breathtakingly romantic view.
As for the house front render, we had to:
- make the statues in the front house view more black and matte, and the greenery – more evenly colored.
Our 3D artist made all the necessary adjustments. You can see the result of his efforts below.
The designer was pleased with the outcome. He just made some notes on the composition and positioning of secondary elements to help our CGI artist fine-tune the symmetry and visual balance. After that, the only thing left was to make color corrections in Photoshop.
Shortly before beautiful architectural 3D renderings were ready, the designer decided that it would be great to get one more exterior view. Namely, he wanted a render showing the house a bit from the side, with dramatic clouds in the sky. A beautiful idea! Below you can see what it looked like in the CG image.
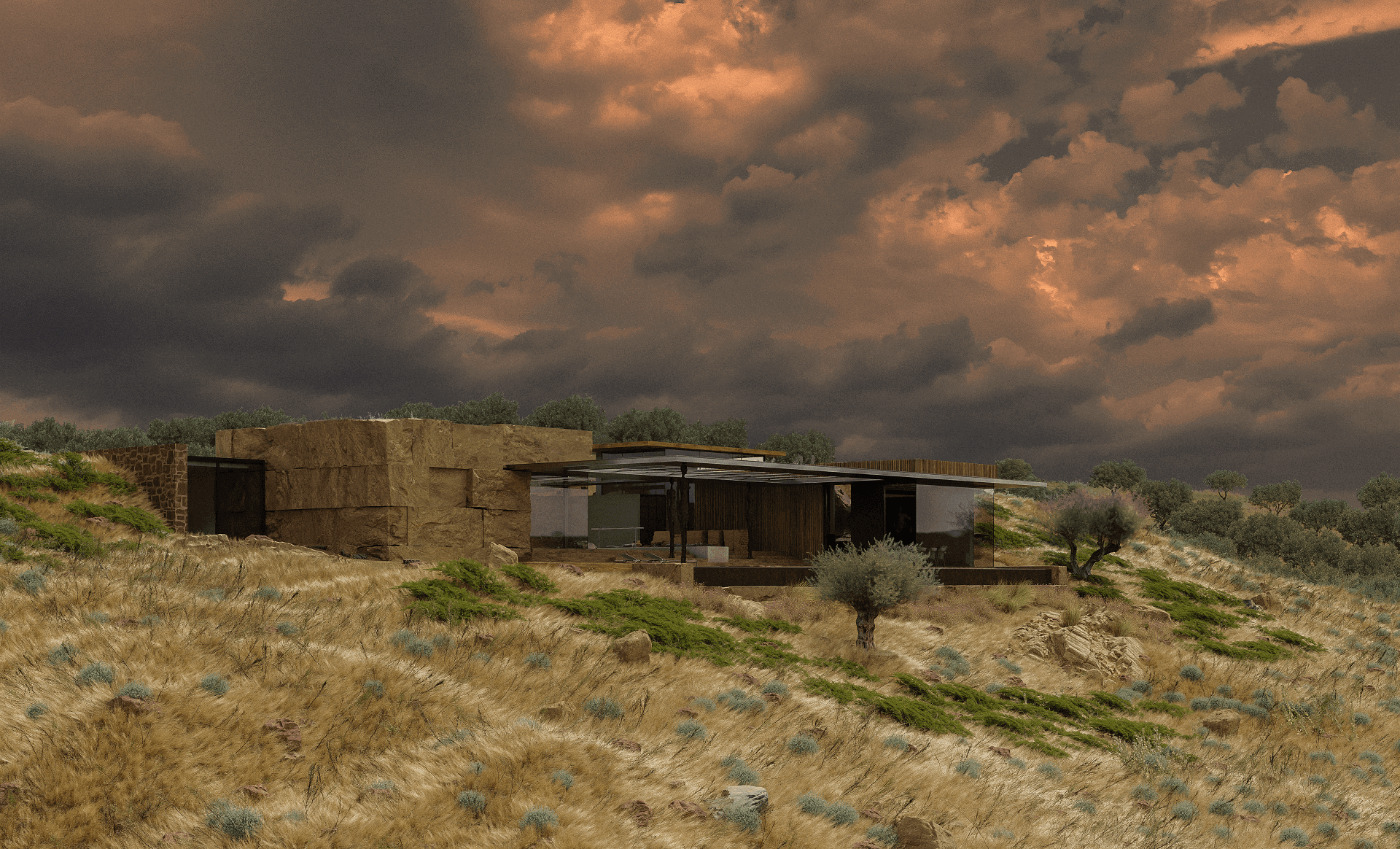
Murat liked the camera angle and composition but wanted a brighter setting to soften the “before a thunderstorm” look. For this, he asked to lower saturation and intensity of color, show fewer clouds and more sunlight. We updated the 3D render, and Murat approved the result.
This meant that the exterior renderings were ready for usage. Just look at some of the beautiful CG images we delivered!
Hope you love them as much as we do. And now, let’s find out how the interior visualizations were created.
#2.2 Architectural CGI for Interiors
After the first review round, where the main materials and objects were approved, our 3D artist added furnishings and decor to the interior space in the scene. Then, he rendered 3D visuals for the kitchen.
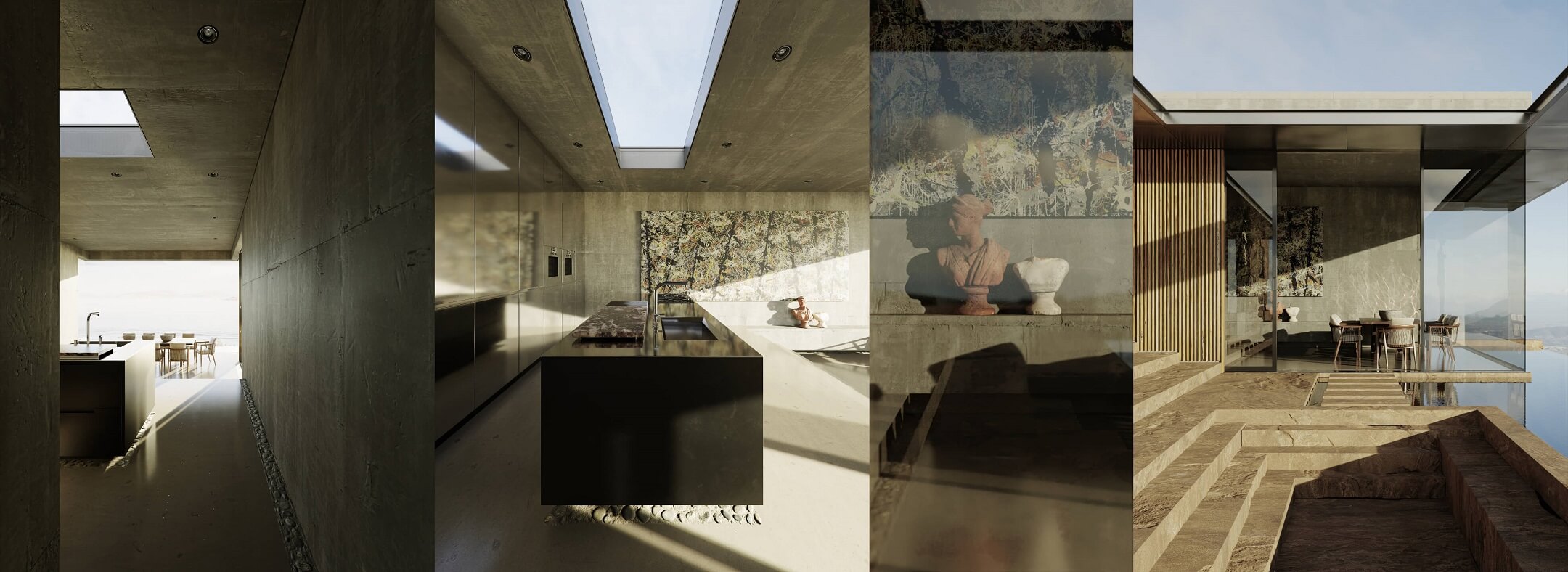
The client liked the camera angles and overall composition but asked to make some corrections, namely:
- ensure a more rough feel in all the images because they looked too polished;
- add a window and a painting on the wall in the kitchen;
- go for a Gaggenau kitchen set and make its material less glossy;
- remove pebbles in the lower part of walls and kitchen island;
- add Foscarini lighting fixtures above the dining table;
- show some beautiful waves to the water in the pool;
- add wooden cladding on the kitchen roof.
Our artist took all the notes into account and soon presented the updated interior architectural 3D renderings. Here is the client’s comments on them.
For the image below, he asked to make the background less foggy so that the mountains would look clearer.
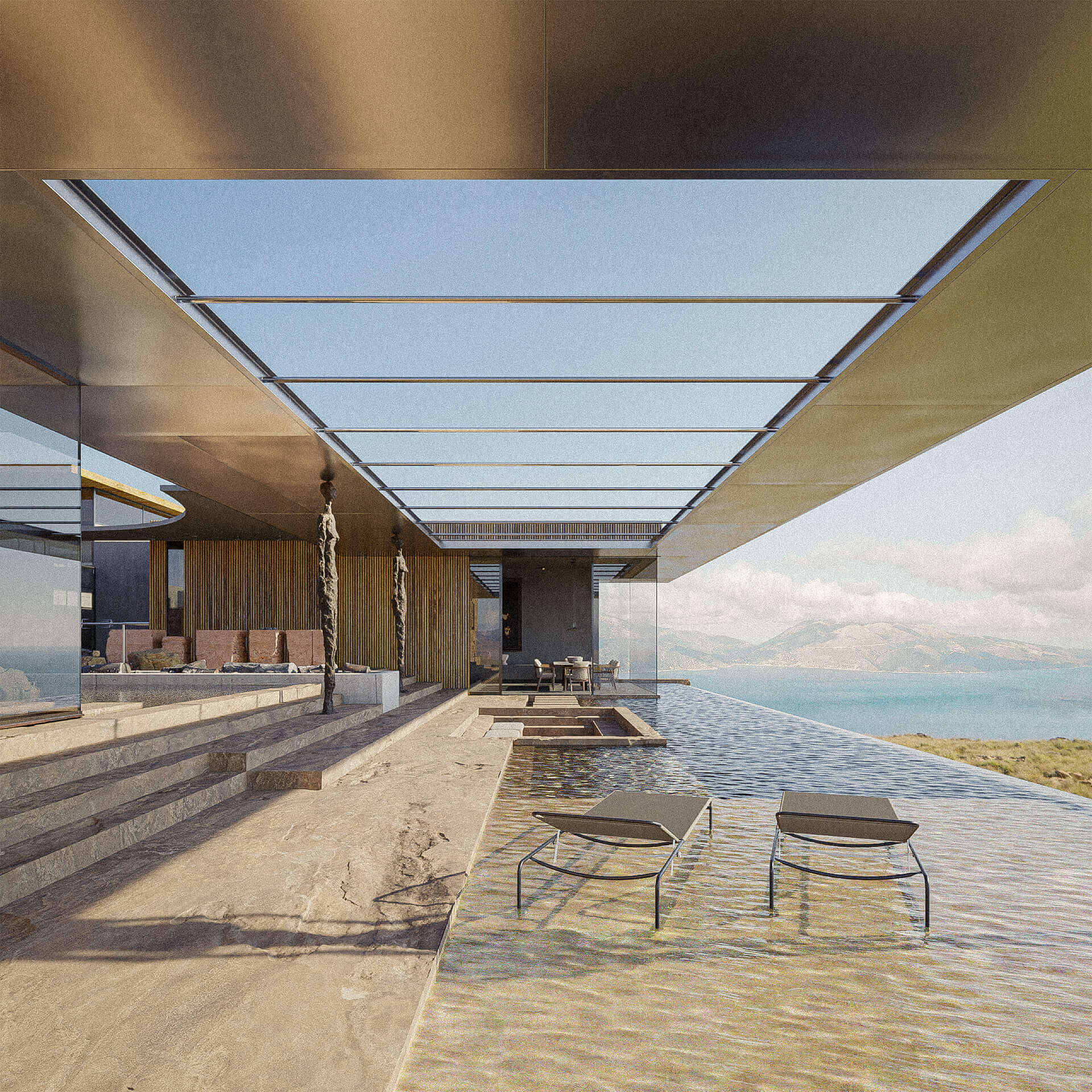
As for the next one below, Murat asked us to:
- reposition the massive stone decor pieces a little bit;
- open the sliding door to let viewers see the full picture of the room;
- move the camera a bit forward and show more of the right side;
- place the dinner table and lights along the symmetry line that he indicated.
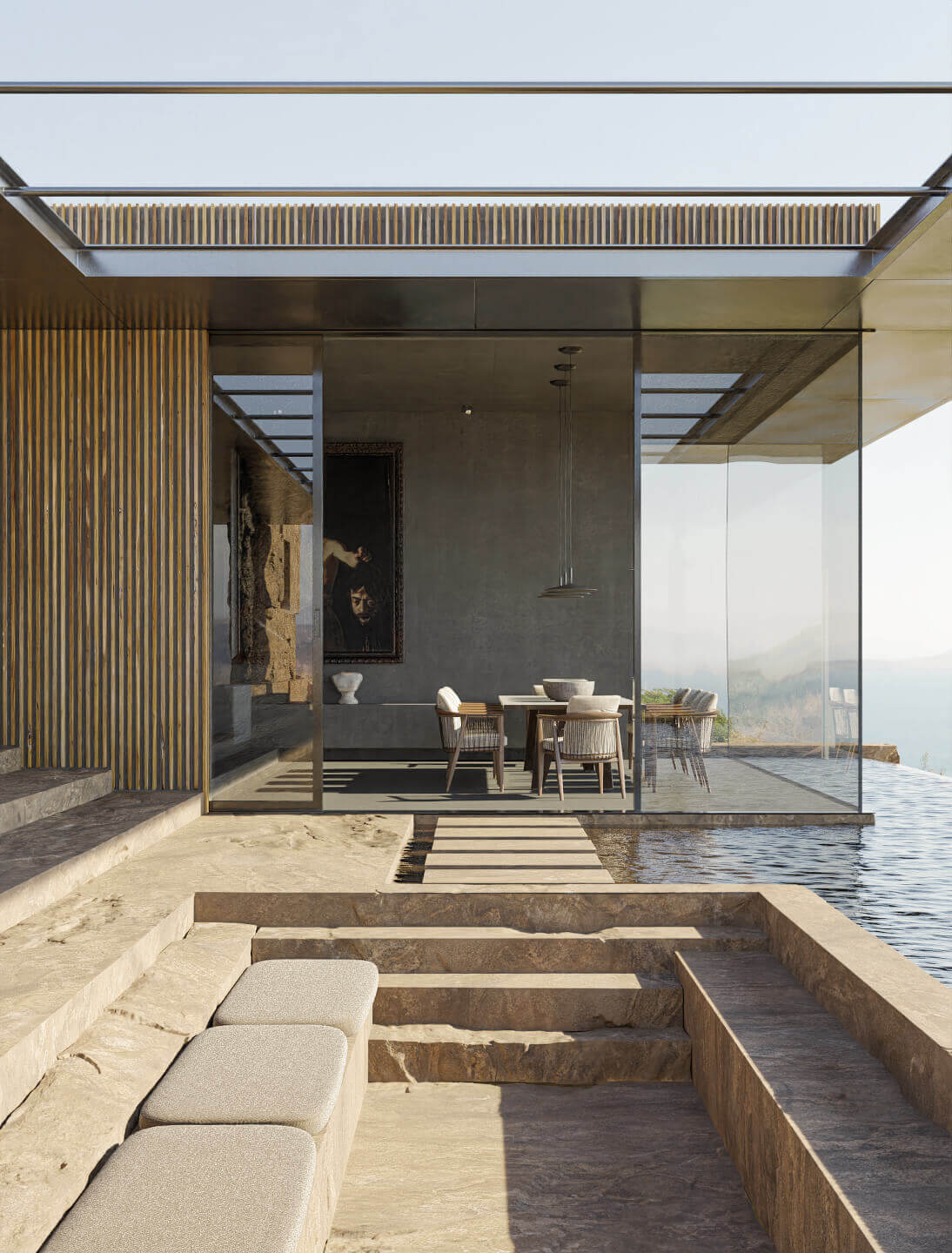
And for the CG picture below, the designer requested to do the following:
- make the texture of concrete more saturated;
- increase the contrast of the background.
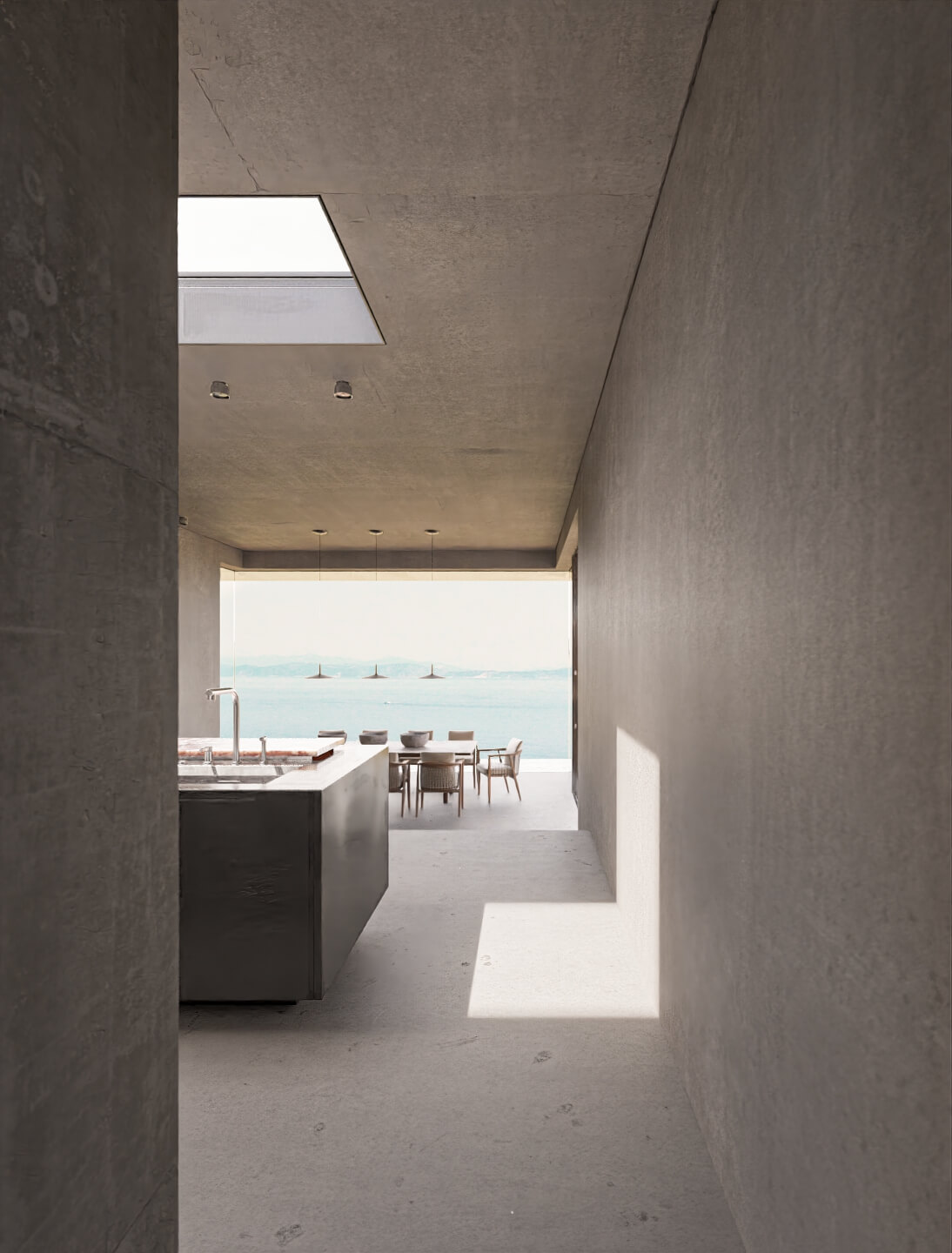
Our CGI specialist introduced all the adjustments and then rendered the images in the final 5.2k resolution. Here are the resulting interior 3D renderings.
Beautiful, isn’t it? And now, let’s check out all the resulting renderings, both interior and exterior.
The Outcome
Here is what Murat said about renderings:
“I have the feeling that now we specialize in getting iconic images. Because it’s not about architecture alone. It’s also about atmosphere and dreams”.
We’re proud to get such feedback. And eager to showcase all the renders together.
In total, we made 9 beautiful architectural 3D renderings of the Greek residence, all in 5.2 resolution. Which included:
- five exterior images providing full views of the house front, outdoor kitchen, and garage;
- and four interior renders showing the kitchen and the pool area under the awning.
These 3D renderings convey the atmosphere of the dream-like seacoast home and highlight all the benefits of the sophisticated design. Let’s take a look at the gorgeous exteriors first.
#1. Exterior Renderings
Our goal was to show the soul of the place. And we did our best to achieve it.
Don’t you feel a fresh Ionian Sea breeze when looking at these beautiful architectural 3D renderings? Can you feel the warmth and roughness of the large rocks just by looking at these images? And hear the peaceful sound of sea waves! Oh, and wouldn’t it be wonderful to enjoy a glass of wine by that outdoor pool, telling a funny story to your friends? And then triumphantly presenting them a new experimental dish that you’ve just cooked on that grill.
If that’s what the renders make you picture, then we achieved what we strived for. In the end, that’s what photorealistic architectural rendering is all about. And that’s what makes CGI craft so powerful and unique.
#2. Interior 3D Renders
Now, check out these beautiful interior 3D renderings. They clearly show how an open layout and transparent walls make the beautiful kitchen merge with the picturesque surroundings.
As a result, this simple and stylish space breathes vastness and freedom. Just as Konstantin dreamt it to be.
Don’t you think the residence will be a perfect place for a celebrated chef to live, work, and relax? If you do – that means we did our job well. For showing the soul of the design is just as important as its technicalities, and just as hard. We truly poured our heart and soul into each of these beautiful architectural 3D renderings. And we can’t wait to see the fantastic residence once it is built!
Get your project estimated in just 1 hour - fill out this brief!
Would you like your architectural illustrations to show your project in the best light? Then contact us for 3D visualization services. We’ll make sure your photoreal visuals blow your audience’s socks off!
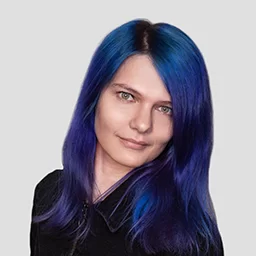
Catherine Paul
Content Writer, Editor at ArchiCGI
Catherine is a content writer and editor. In her articles, she explains how CGI is transforming the world of architecture and design. Outside of office, she enjoys yoga, travelling, and watching horrors.
Like this project? We’ve got plenty more! Check out these CGI beauties.


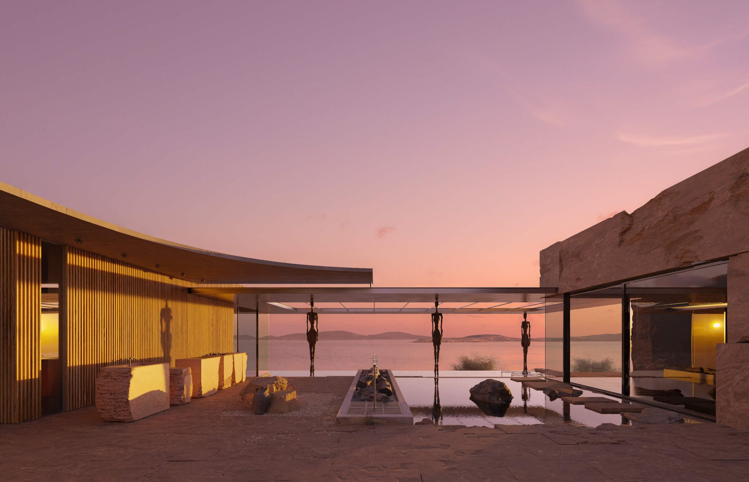
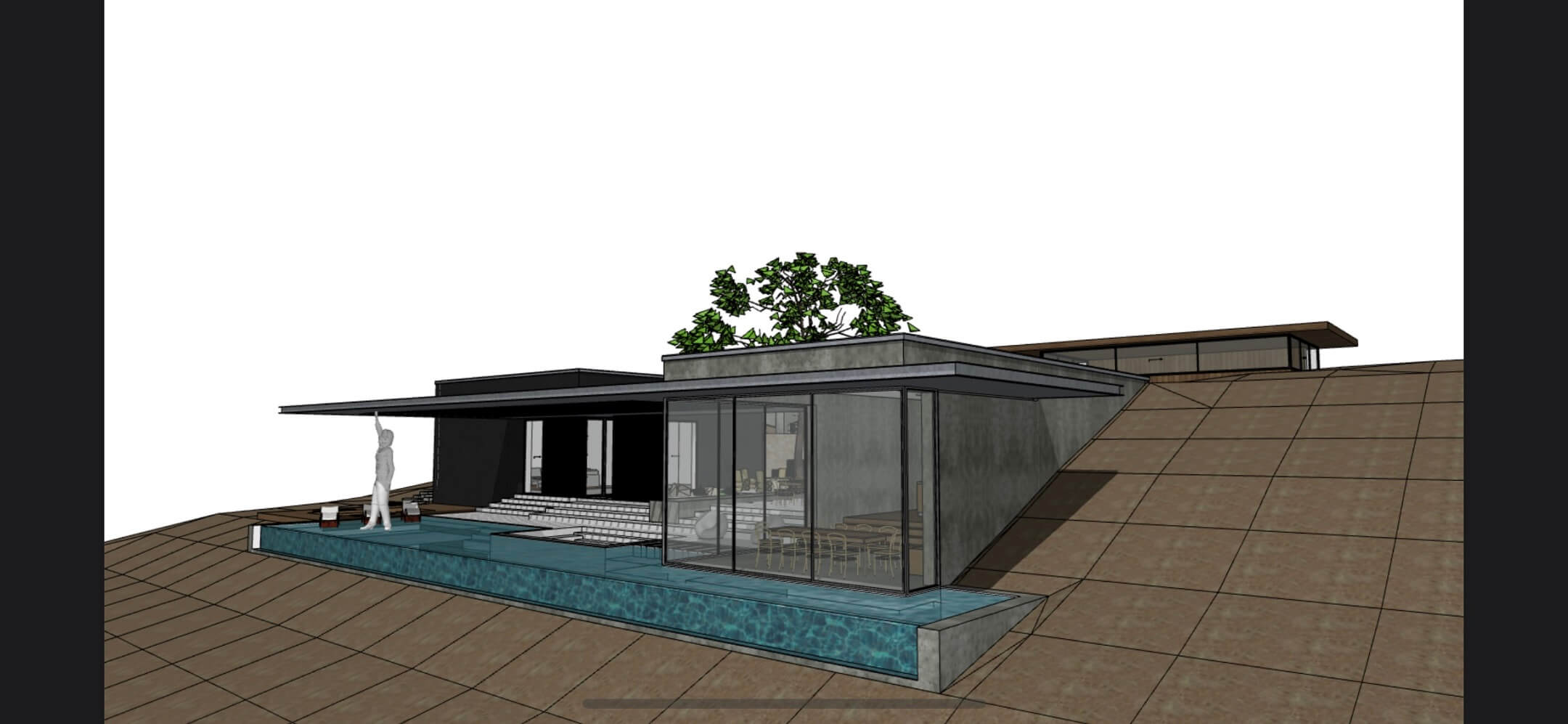
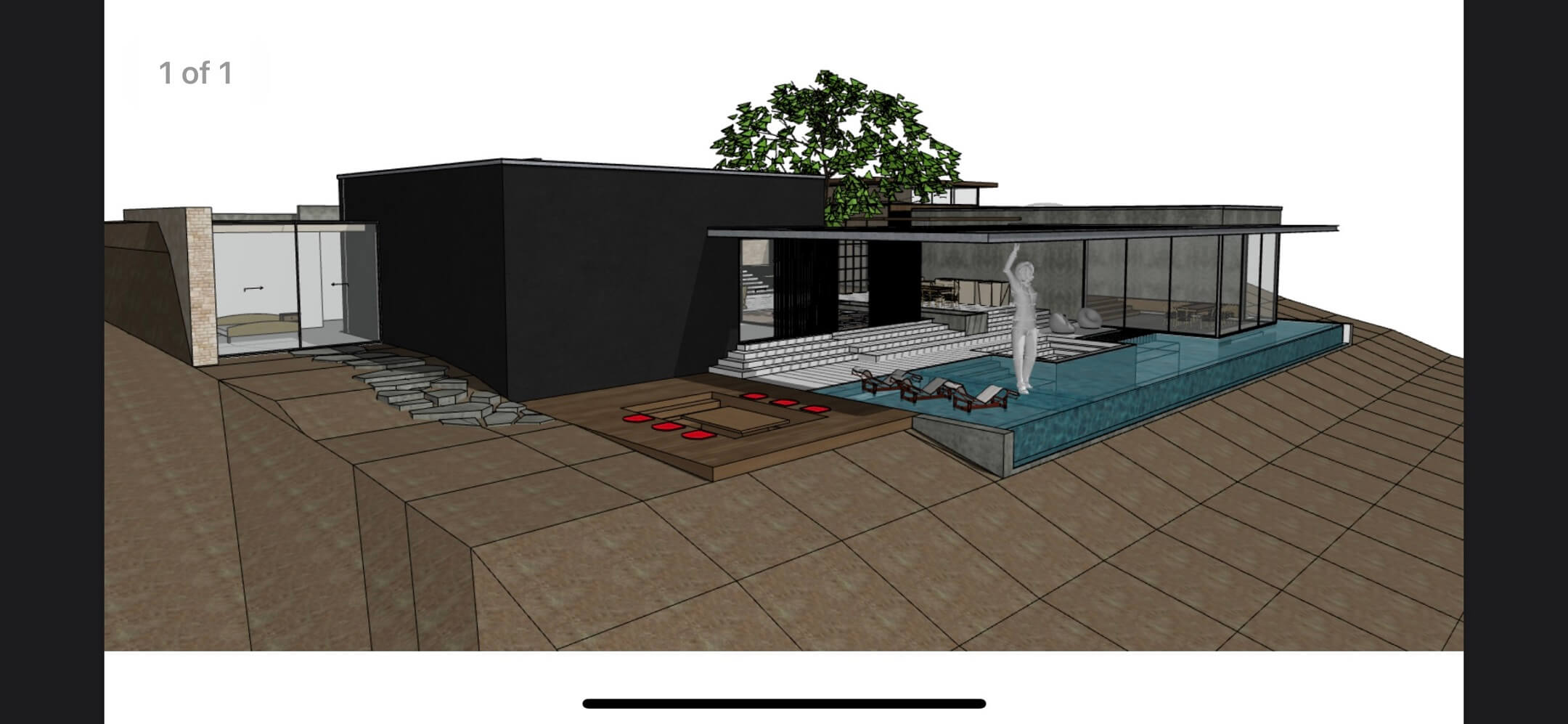
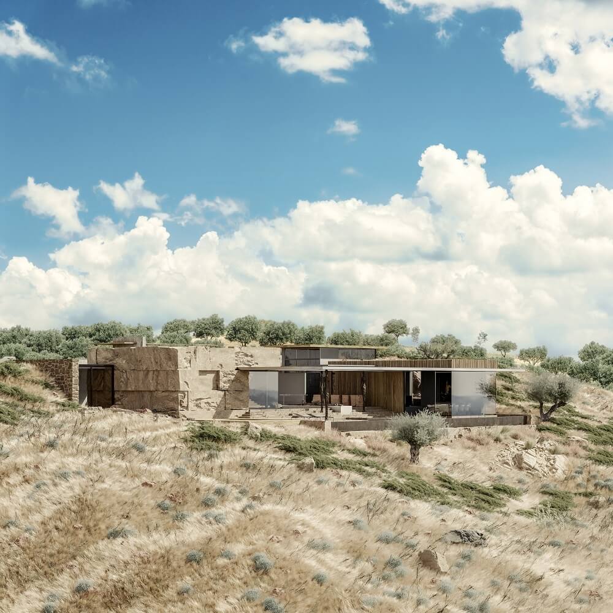
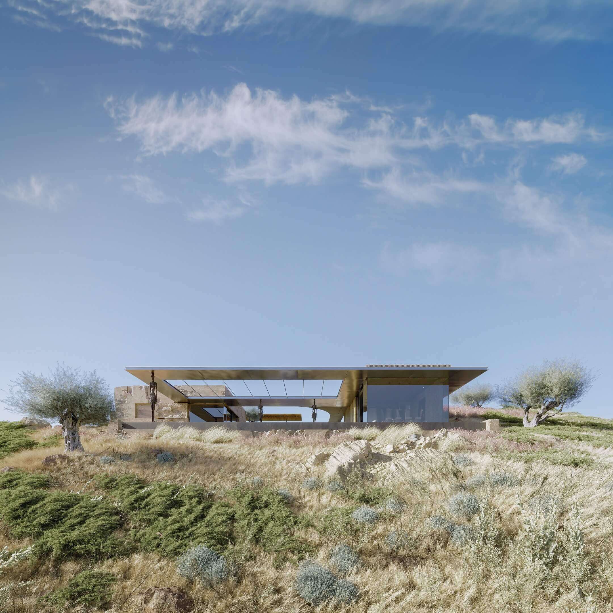
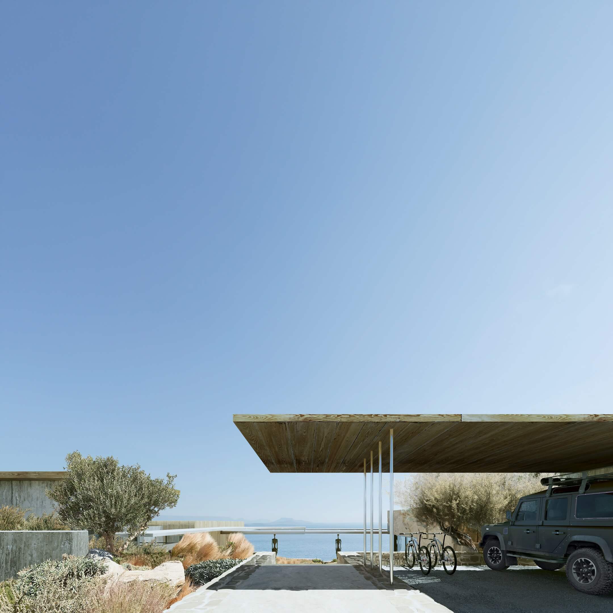
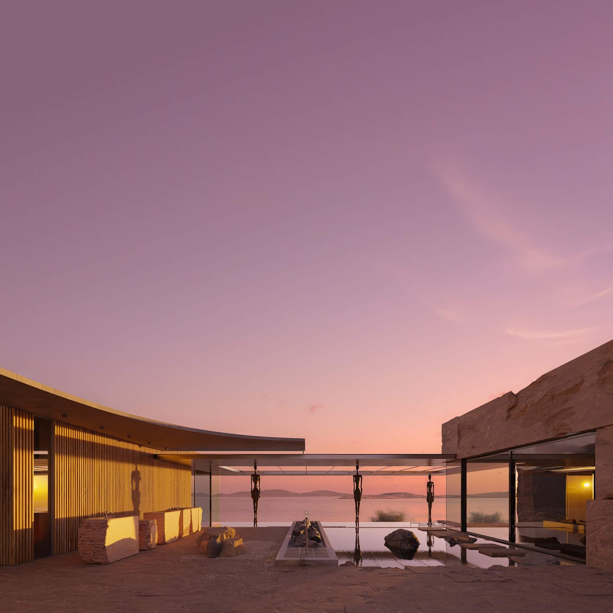
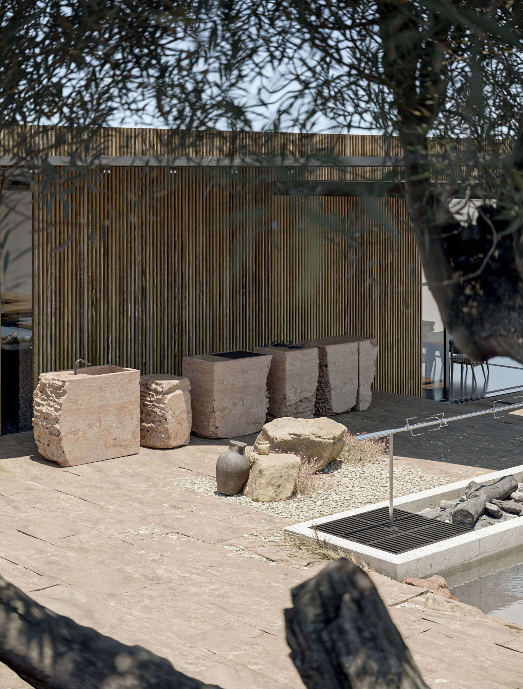
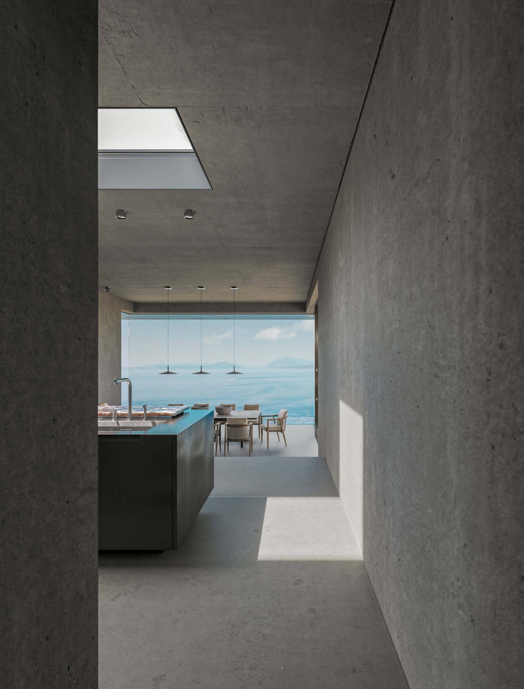
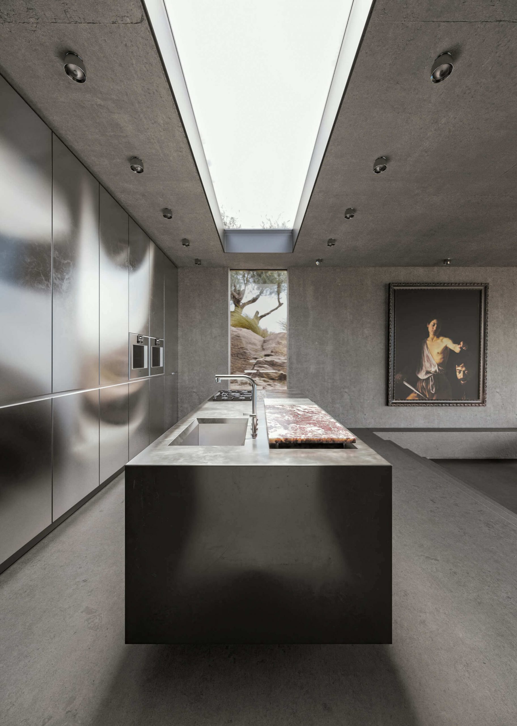
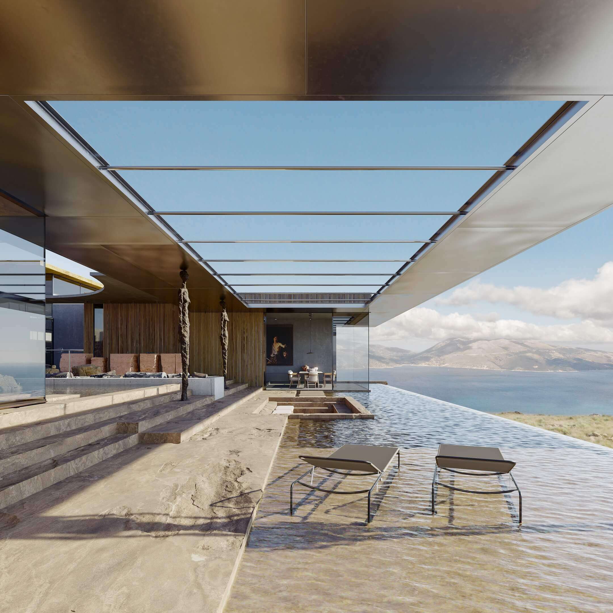
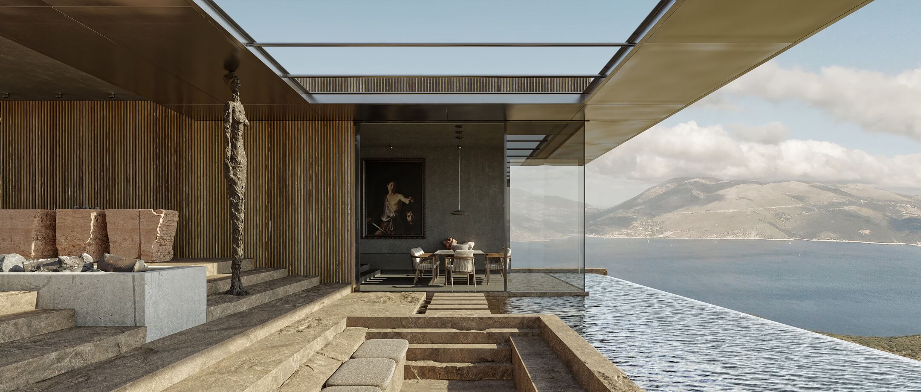
Comments
Emily
Michael