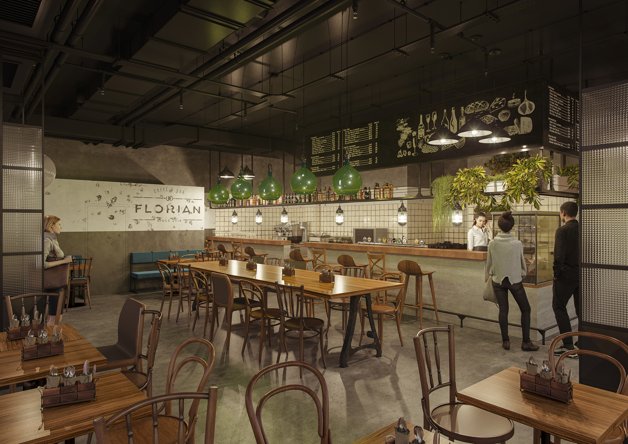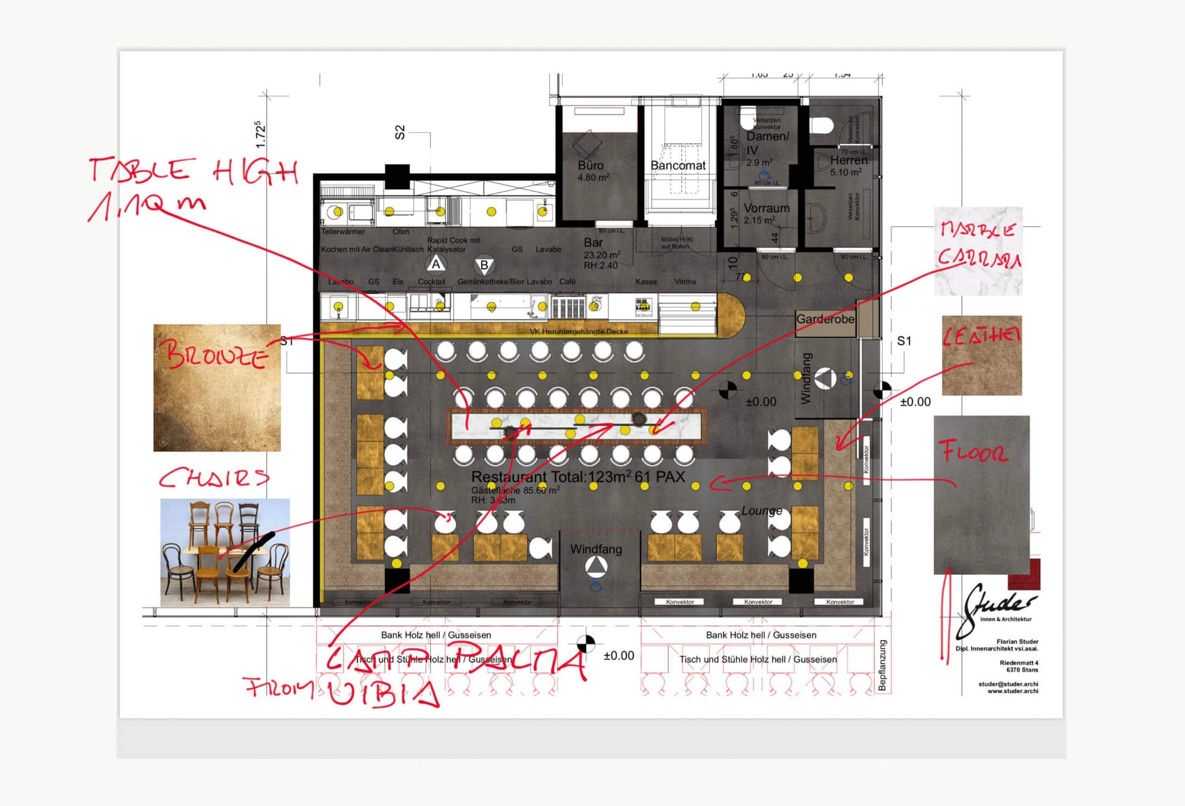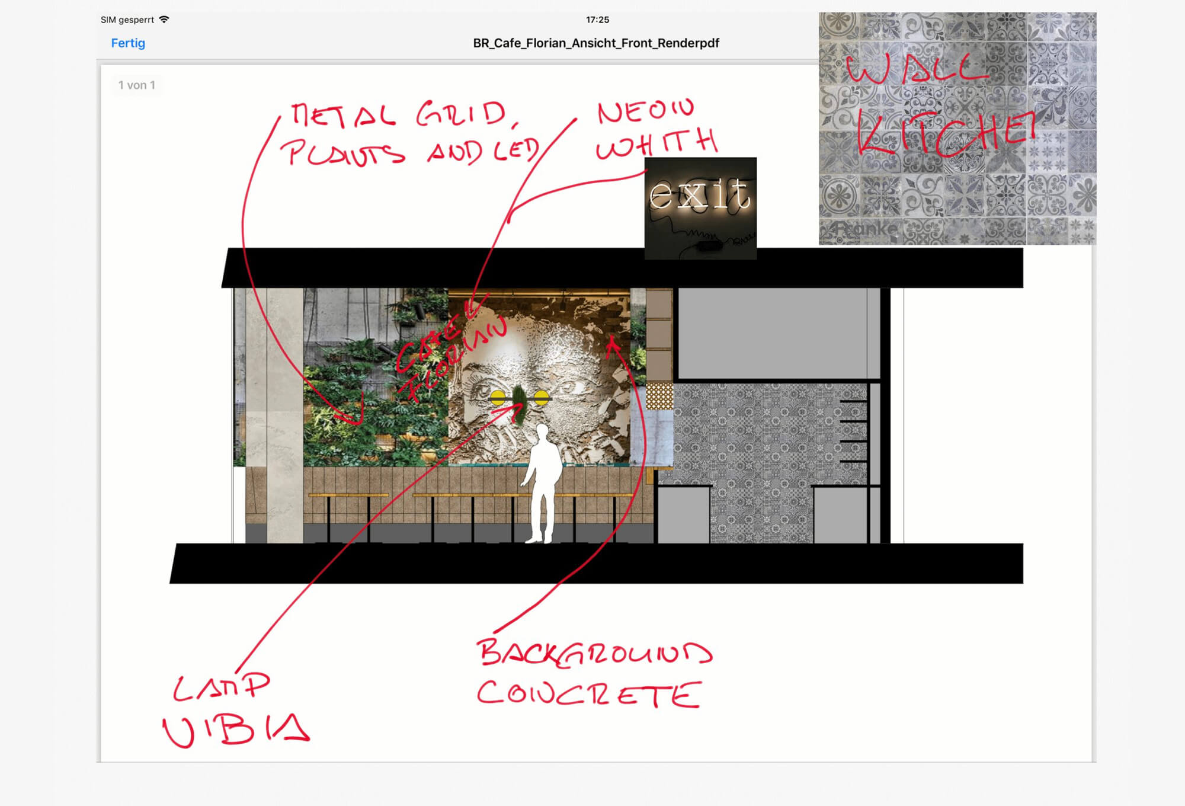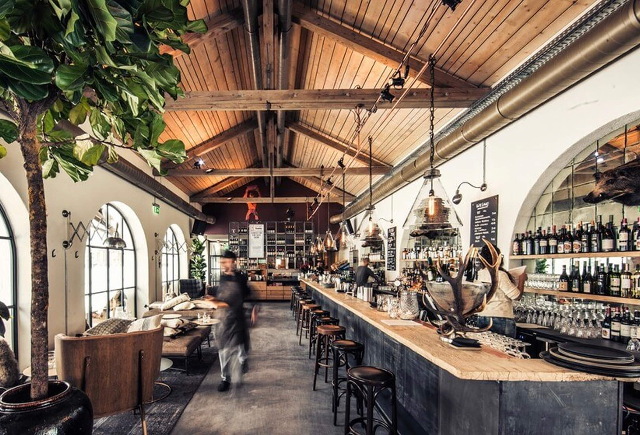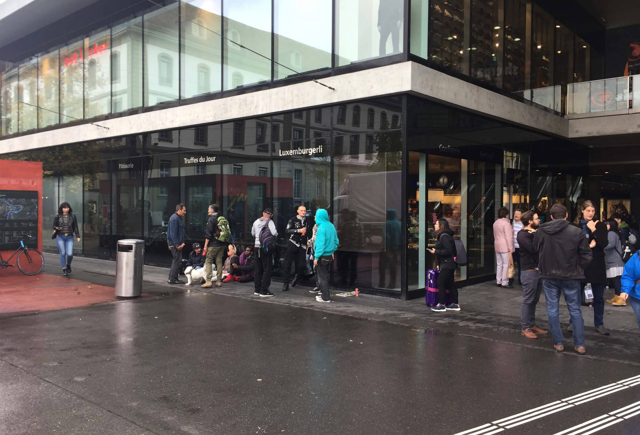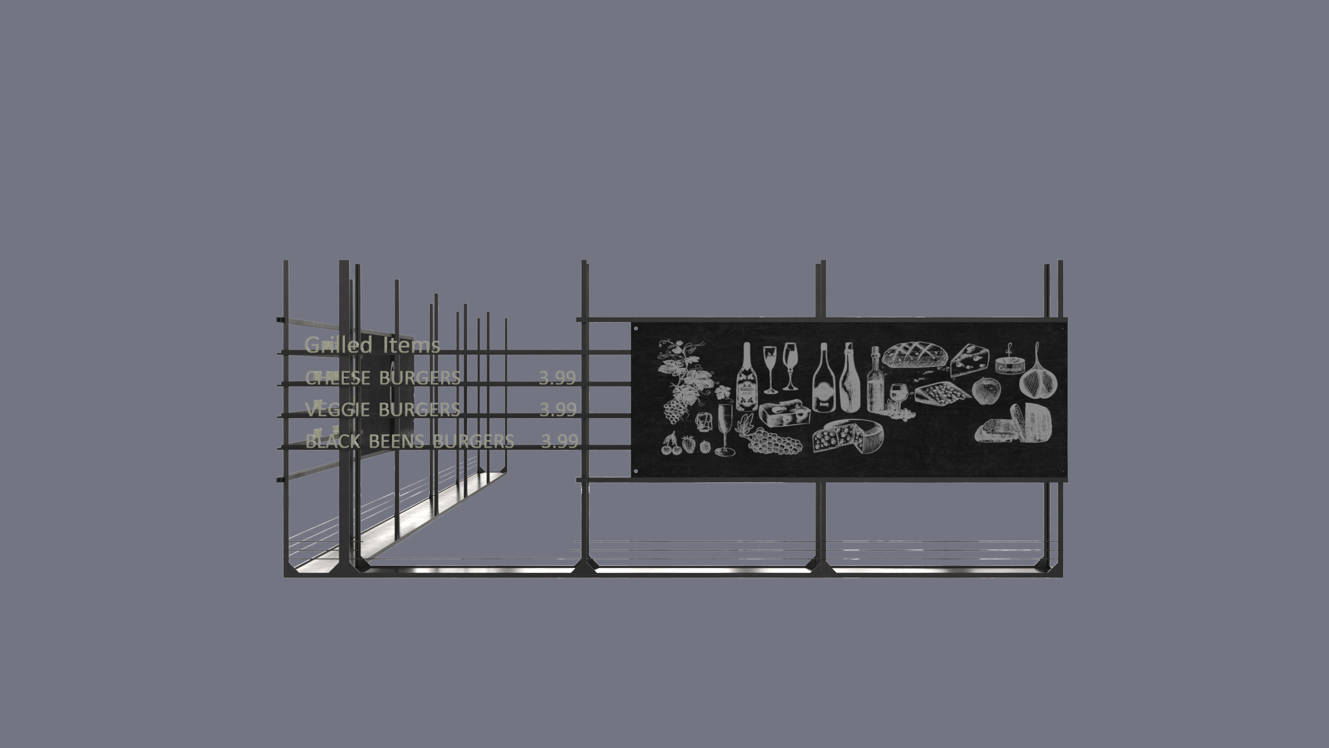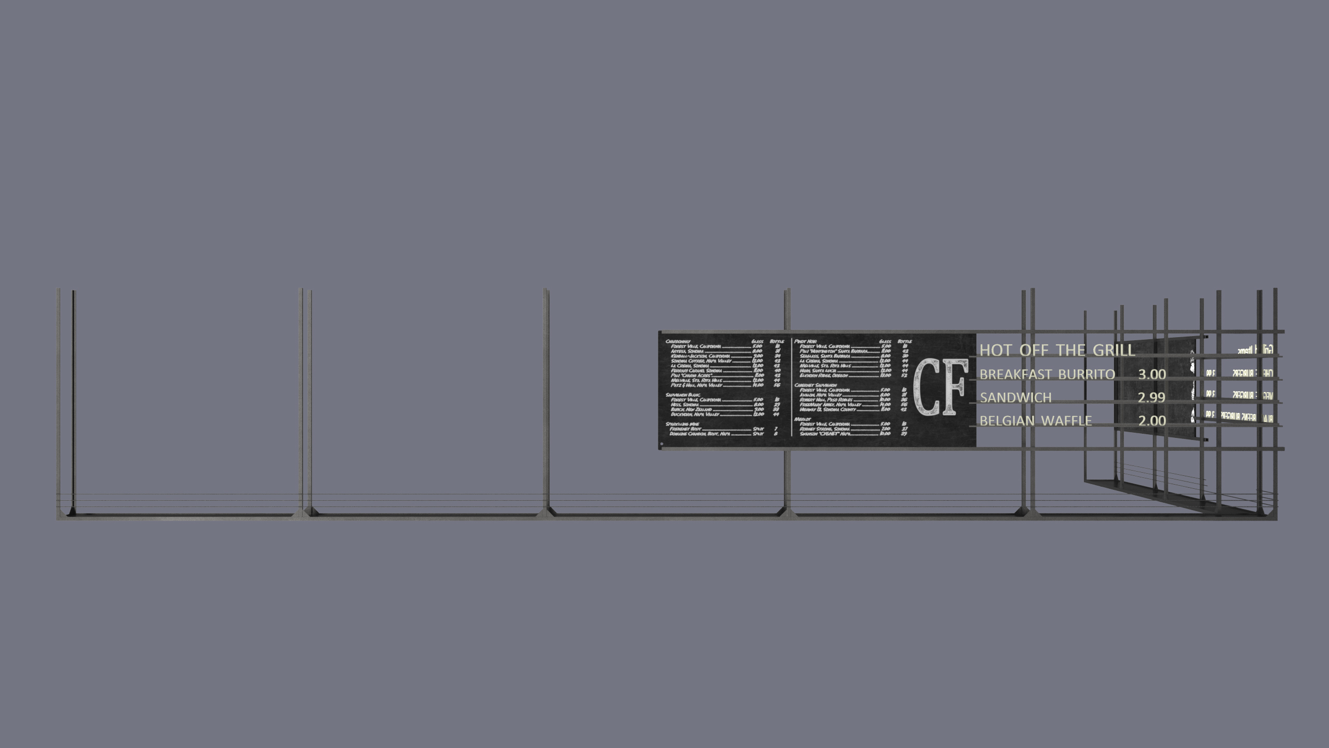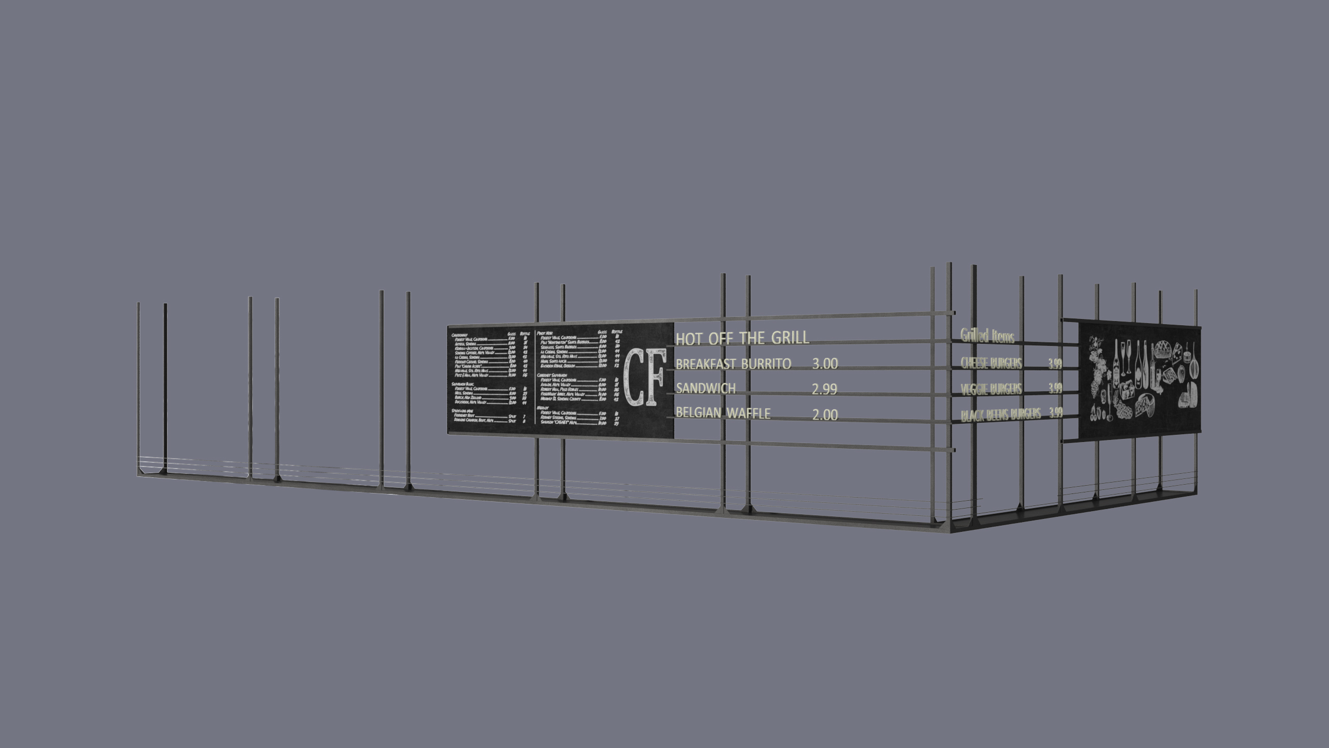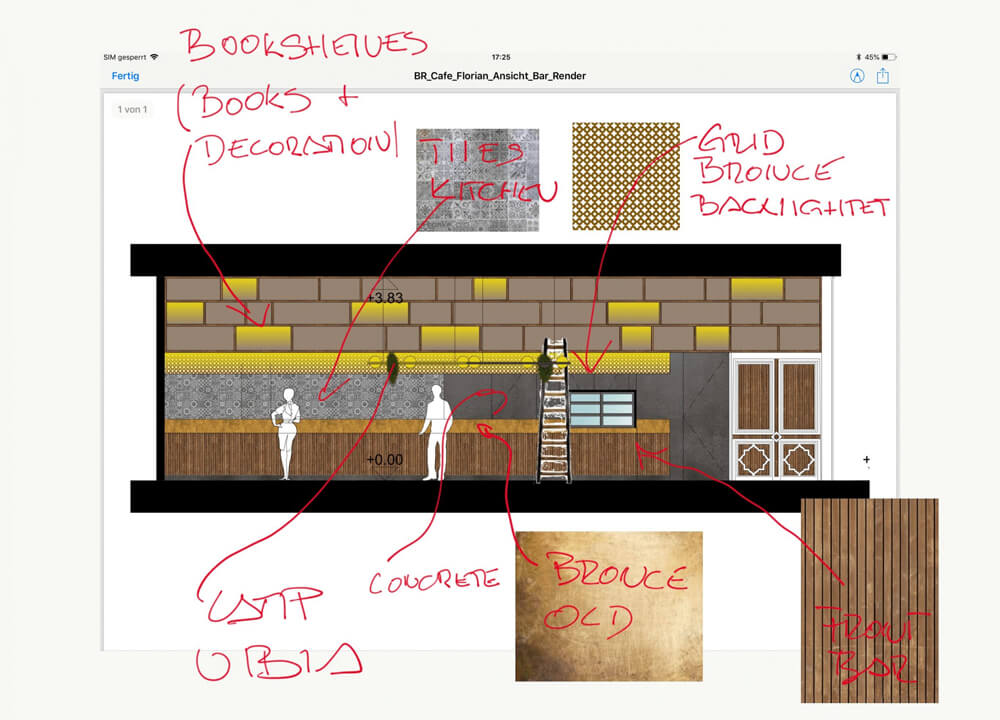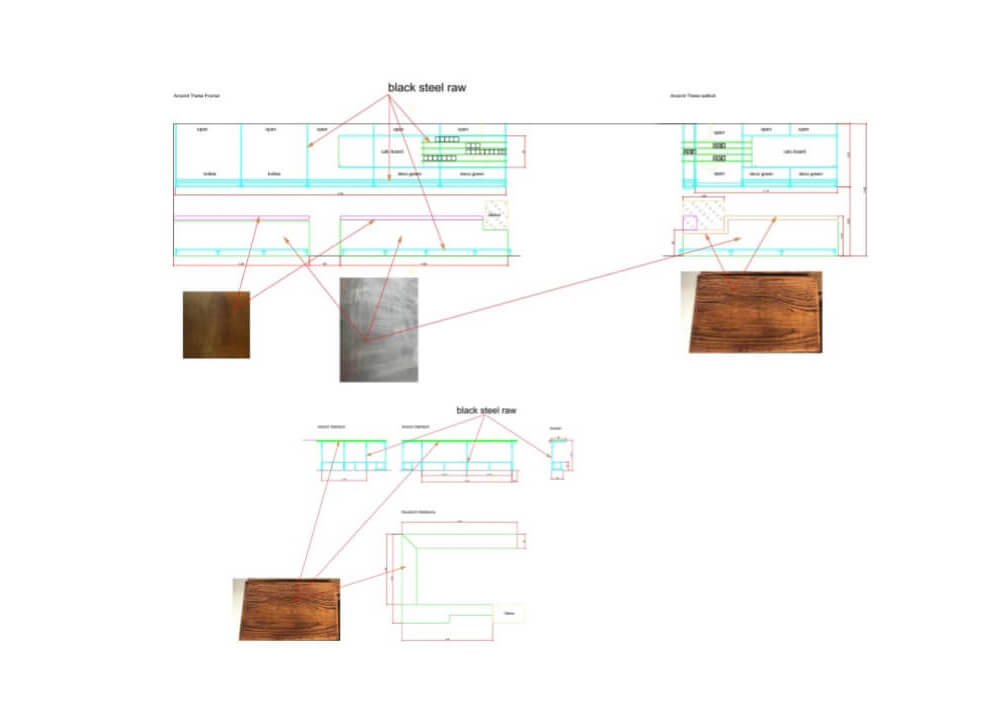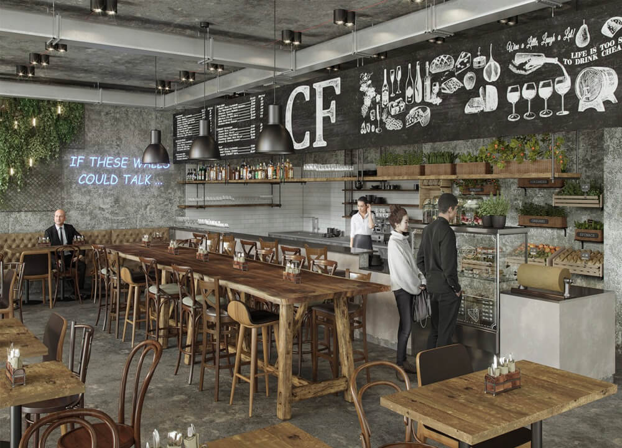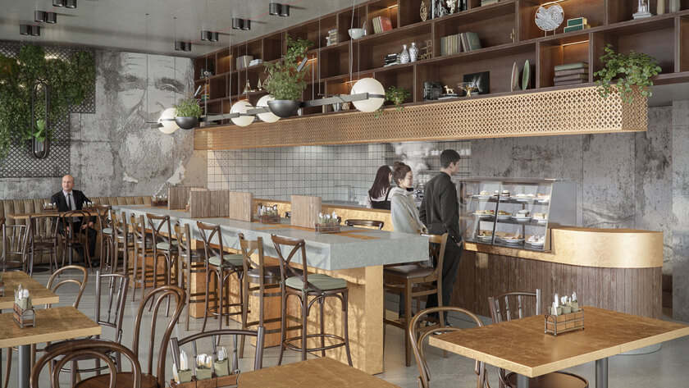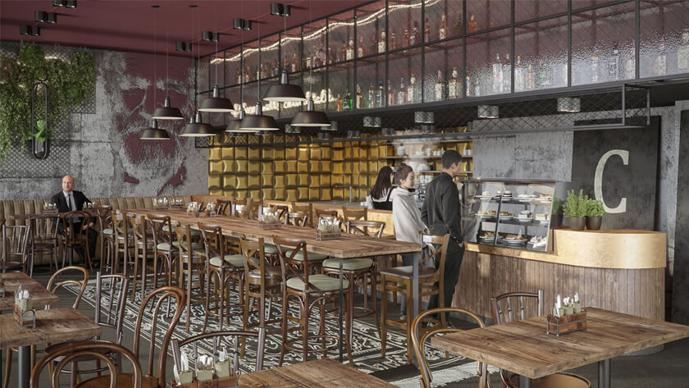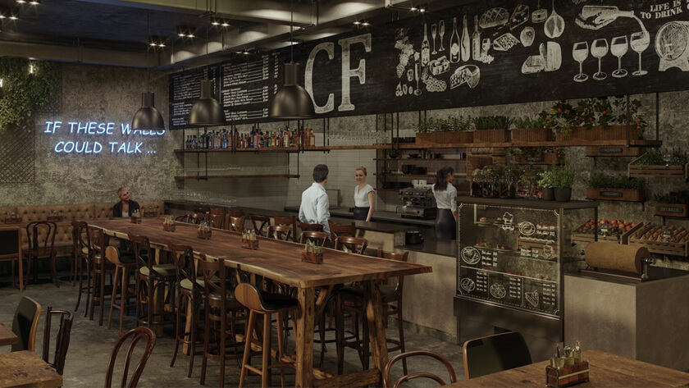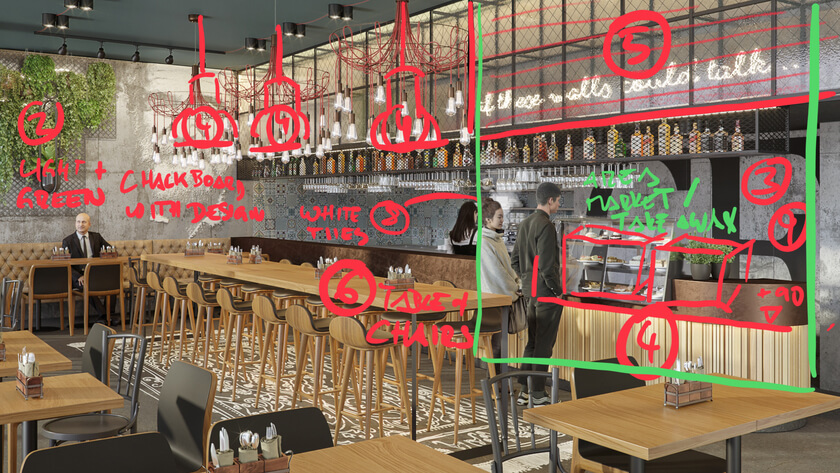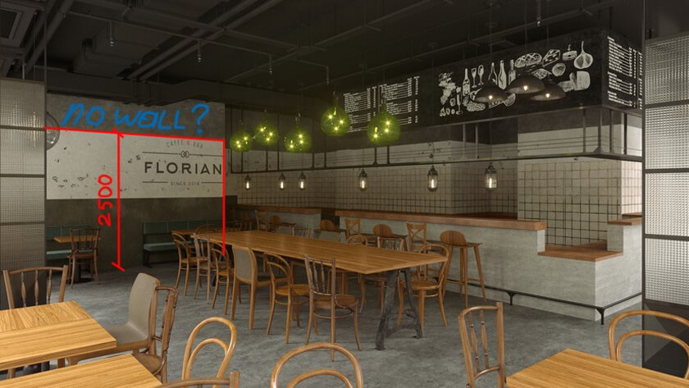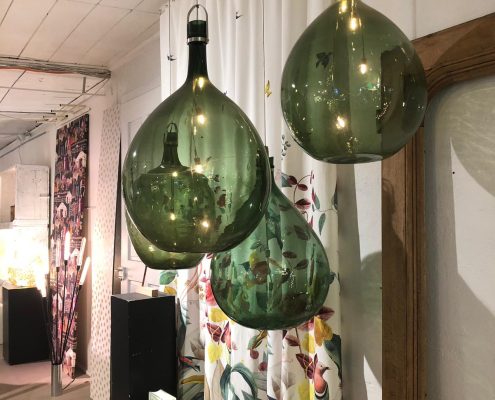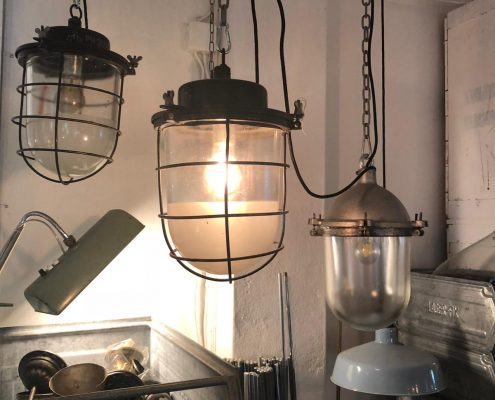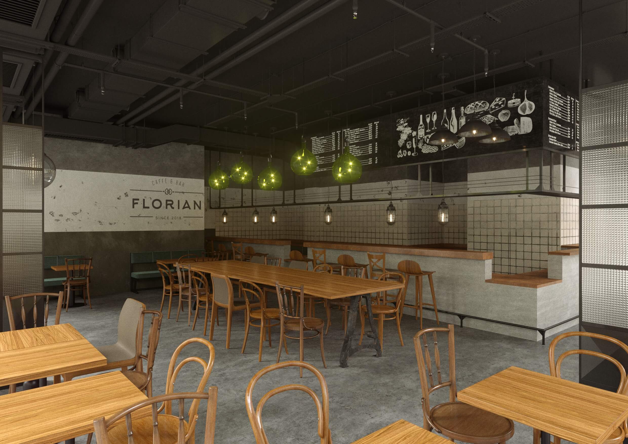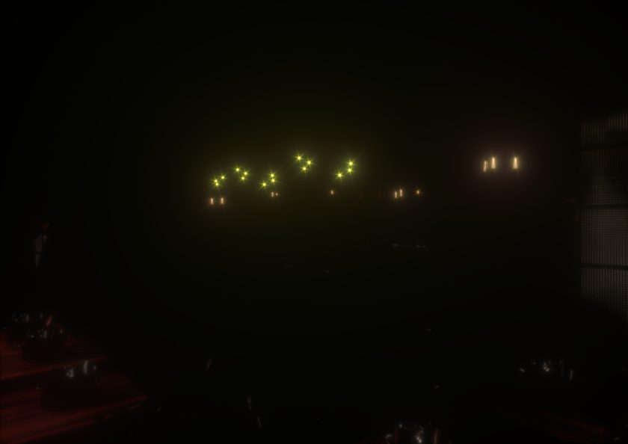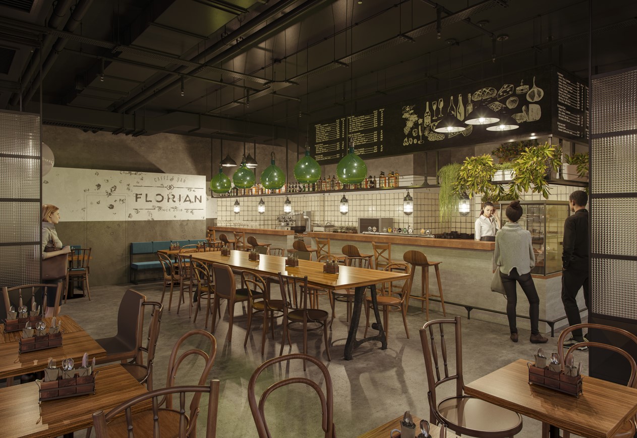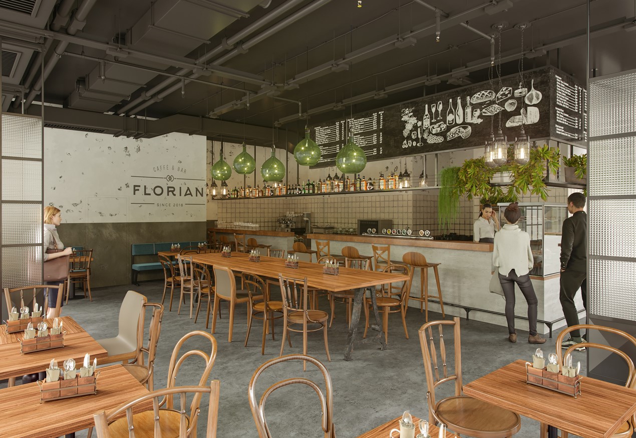Interior 3d Visualization For A Perfect Cafe Design: Case Study
Interior 3D visualization is extremely valuable for Designers. It provides high-quality visuals that make presentations more engaging. With 3D interior rendering, they can clearly show every detail of a future space. At the same time, 3d exterior rendering services help present how a building will look from the outside. Thanks to these tools, a Swiss architecture and design studio received stunning materials for their cafe project. As a result, they quickly gained the client’s approval.
This amazing project you see was designed by www.studer.archi. The Swiss design studio “Studer” partnered with ArchiCGI on the “Florian” cafe project. They ordered photorealistic interior 3D visualization to present the Italian-style concept.To start the work, the team provided us with a detailed brief. It included drawings, floor plans with marked camera positions, and references for materials and furniture. The designers stayed involved and closely monitored every stage of the process.The designers received high-quality 3D renders for printing. They presented A3 images at the meeting to showcase the concept. The cafe owners loved the interior ideas in the visuals and quickly approved the project. Just a few months later, “Florian” opened its doors in Bern and welcomed its first visitors.
ArchiCGI team was happy to work with such talented Designers and truly satisfied with the results as well as the positive feedback. Let’s look behind the scenes of this project and learn how our 3D Artists created this stellar photorealistic interior 3D visualization step by step.
#1. The Brief and Main References
The brief of the interior 3D visualization project for “Florian Caffe & Bar” included the description of the task and main references such as drawings, mood inspirations and pictures of materials and furniture. So we’ve got floor plans with marks from the Designers and explanation of the details. As mood references, “Studer” design studio sent us images of the famous Venetian Florian Cafe on Piazza San Marco that inspired the Designers to create its own version in Bern. The brief inсluded as well photographs of the future cafe exterior that helped our 3D Artist to understand how the light would pour into the place and what passing pedestrians would see behind the showcase. This step is similar to the preparation stage at any 3d floor plan rendering company, where precise drawings and references are the foundation of accurate CG visuals.
#2. Architectural Modeling and Premade 3D Objects
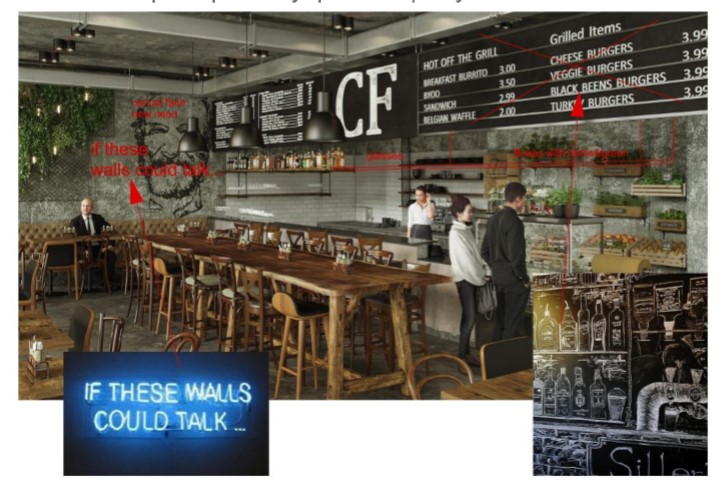
3D modeling part of 3D visualization project began with the creation of the room and basic forms – walls, floors, ceilings, and partitions based on the interior drawings. Then the 3D Artist started modeling furniture objects using references the Designers had sent him in the brief. Such 3D models as tables, the bar counter, the menu board design were created from scratch in 3ds Max. The other furniture models like chairs and 3D models of the cafe visitors were taken from ArchiCGI database and arranged in accordance with the Interior Designers’ vision.Such an approach reflects the same level of detail and accuracy required for 3d architectural rendering services, where every object plays a role in the overall impression of the project.
As the design project has been undergoing some changes, 3D Artists have changed many 3D objects during the visualization process. For example, the tables, the bar counter, the lamps and the menu boards were replaced a few times according to the Designers’ wishes. Similarly, a lot of changes happened with wall decorations with which “Studer” specialists experimented the most.
#3. Texturing and Material Tweaking
The “Studer” studio Designers sent reference images of wood, stone and fabric types that had been selected for the cafe interior. Our 3D Artist found the exact replicants of these materials and textures and applied them to all 3D objects. We reproduced wall tiles, concrete floors, and various wood textures for the furniture with great precision. Thanks to this accuracy, the final interior 3D visualization looked truly photorealistic.
#4. Adding Accessories and Decor
The Interior Designers of “Florian” added to the brief many reference photos of different decor objects such as books, paintings, tableware etc. In some cases, the accessories were already purchased. Therefore, our 3D artists modeled them from scratch to include in the images.
The other decor elements were chosen from ArchiCGI database as ready-made 3D models and adapted to this 3D visualization. For example, plants, bottles and food in the showcase were selected by the 3D Artist and approved by “Studer” studio.
Moreover, over the course of the interior 3D visualization project, we’ve changed some of the decor elements according to the Designers’ wishes. Let’s look at the picture on the wall, for example. At first, there was a portrait of an Italian man. Then we were asked to replace it with a neon signboard, after which Designers decided to put there the Florian logo instead – simple and stylish.
#5. Setting Lighting Scenarios
Lighting plays one of the most important roles in the perception of design as a whole, so for the creators of this project, it was very important to show different light settings in the interior 3D visualization. In order to demonstrate the concept of Cafe & Bar establishment in the interior realistic rendering, ArchiCGI 3D Artists made one image in daylight and the other one – in evening lighting. In the first case, “Florian” is filled with morning sunlight creating the atmosphere of a cozy “coffee and bakery” cafe. The evening version shows a stylish bar with intimate artificial lighting that was created with the help of two sets of lamps on long cords and lanterns.
#6. Draft Rendering and Masks
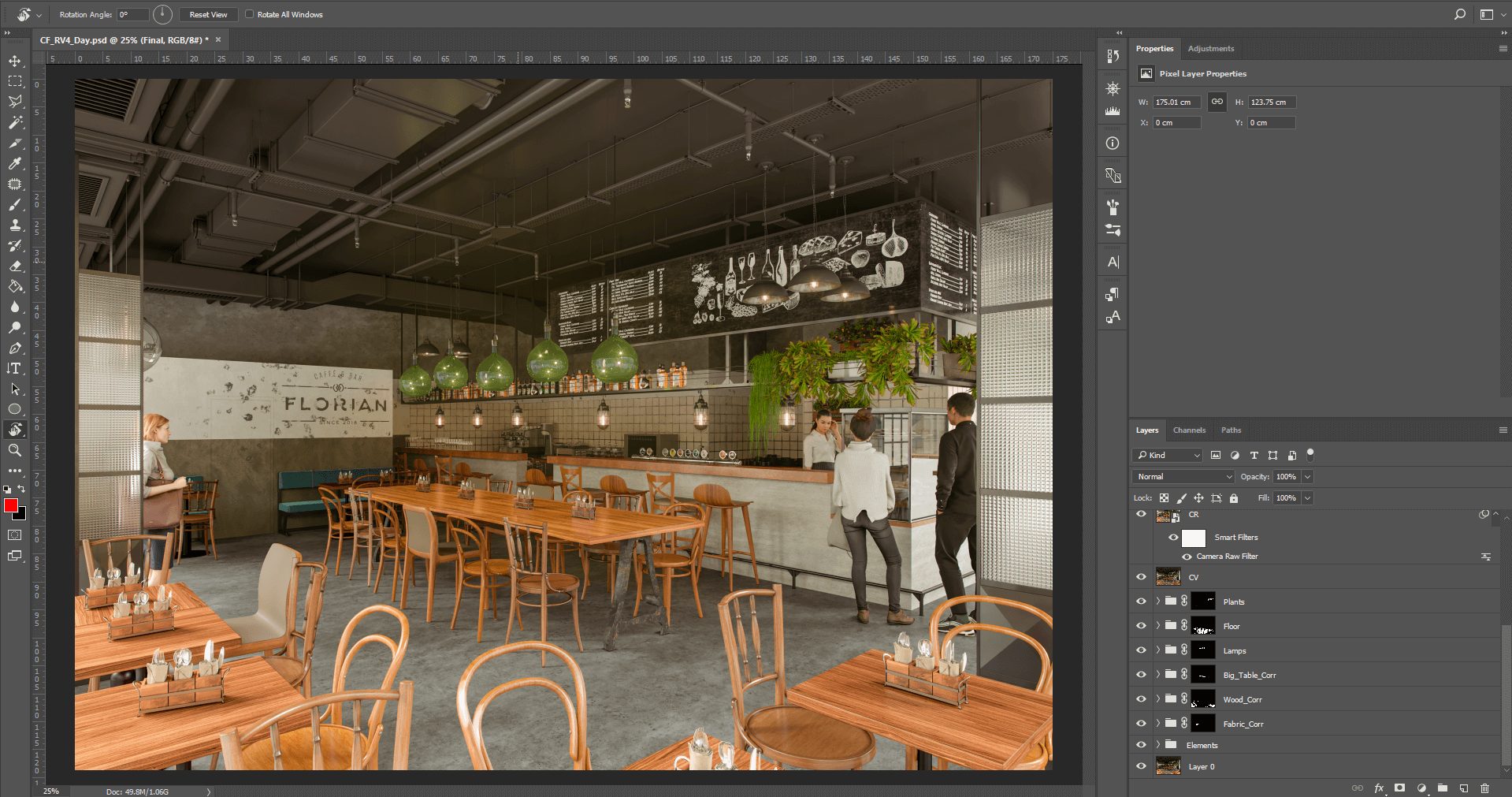
For the rendering phase our 3D Artist used Corona Renderer plugin for 3ds Max. He started this stage by making faster renders in a lower resolution in order to show intermediate results to the “Studer” studio specialists. After several rounds of revisions and the final approval, the 3D Artist proceeded to high-resolution rendering of the two approved images – day and evening versions. For this particular type of project presentation, the Designers specifically asked us to make images for printing A3 format whose resolution is 4961 x 3508.
#7. Post-Production Stage
At this stage, our 3D Artist put the final touches on the finished 3D renders. He added Render Elements in Photoshop and used color correction for a more atmospheric result. We also enhanced the final 3D visualization with Bloom and Glare effects, which added brightness and depth. After that, the 3D artist adjusted the contrast of the people figures so they looked more natural and alive. The Glare effects helped the lightning to look more realistic and bright. After the post-production step, our interior 3D visualization was not so different from the photos that “Studer” studio sent us after the opening of “Florian” in Bern a few months later.
“Florian Caffe & Bar” project became a successful collaboration between the creative team of “Studer” studio and the interior 3D visualization experts at ArchiCGI. Together, we transformed design concepts into striking visuals. With the help of our photorealistic renders, the designers showcased their ideas in detail. As a result, the project received fast approval, saving time for both the studio and their client.Moreover, “Studer” kept us updated with photos during construction and even shared pictures from the cafe’s opening. Seeing how closely the real interior matched our 3D visuals was truly rewarding. This collaboration once again proves how valuable 3D rendering for interior designers can be, turning concepts into visuals that inspire and persuade.
Showcase your architectural project like a true work of art, brought to life with cutting-edge AI-powered CGI technology.
Want to get photorealistic interior 3D visualization for your design projects? Use ArchiCGI services and get high-quality visual materials of your ideas.
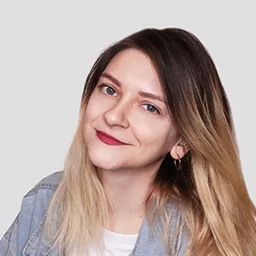
Valerie Adams
Blog Writer
Valerie is an editor and content writer. She used to work on news and entertainment TV channels and in a fashion & design magazine. In her spare time, she enjoys visiting foreign countries, art events, film and street dancing festivals.
Like this project? We’ve got plenty more! Check out these CGI beauties.


