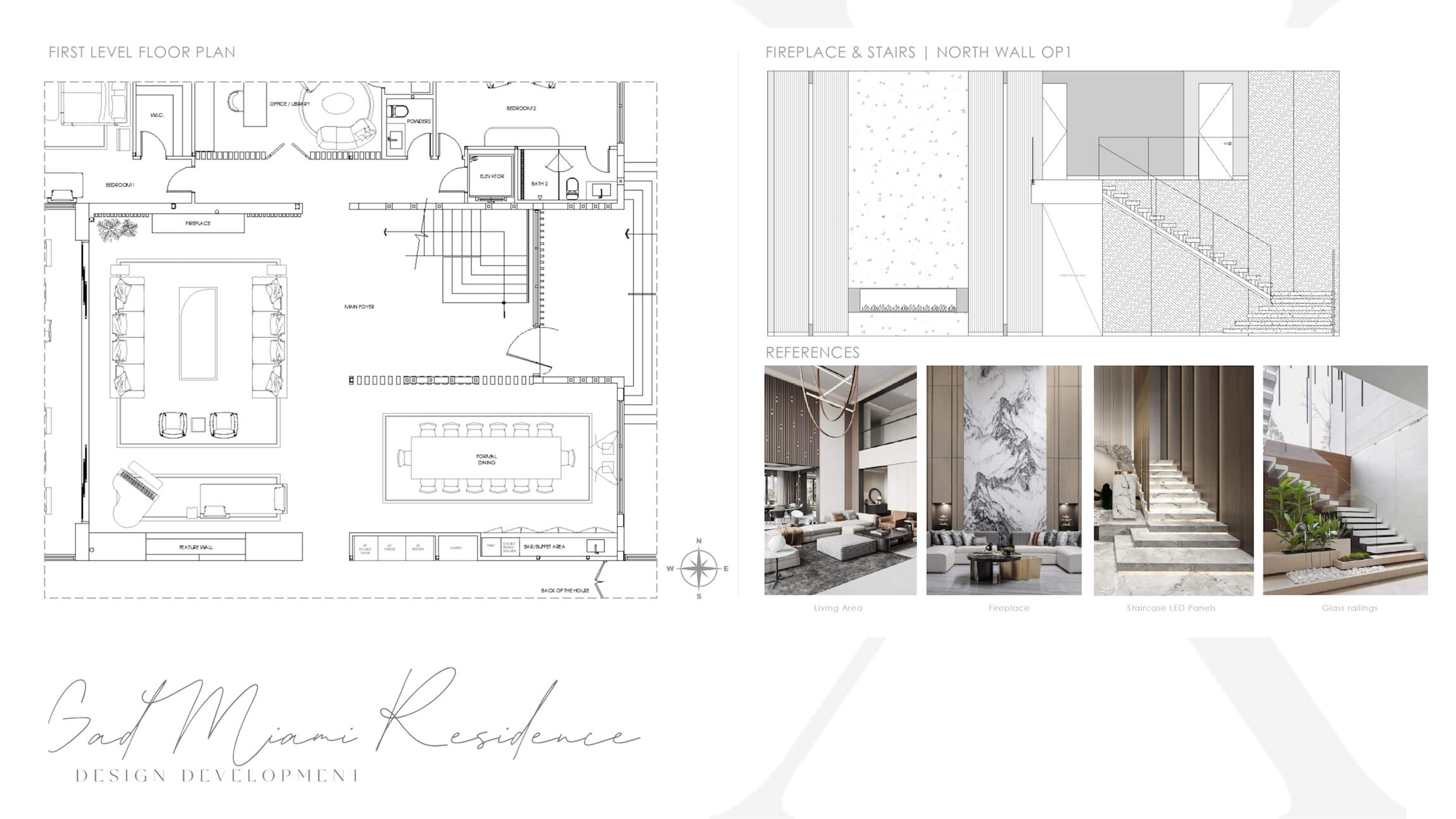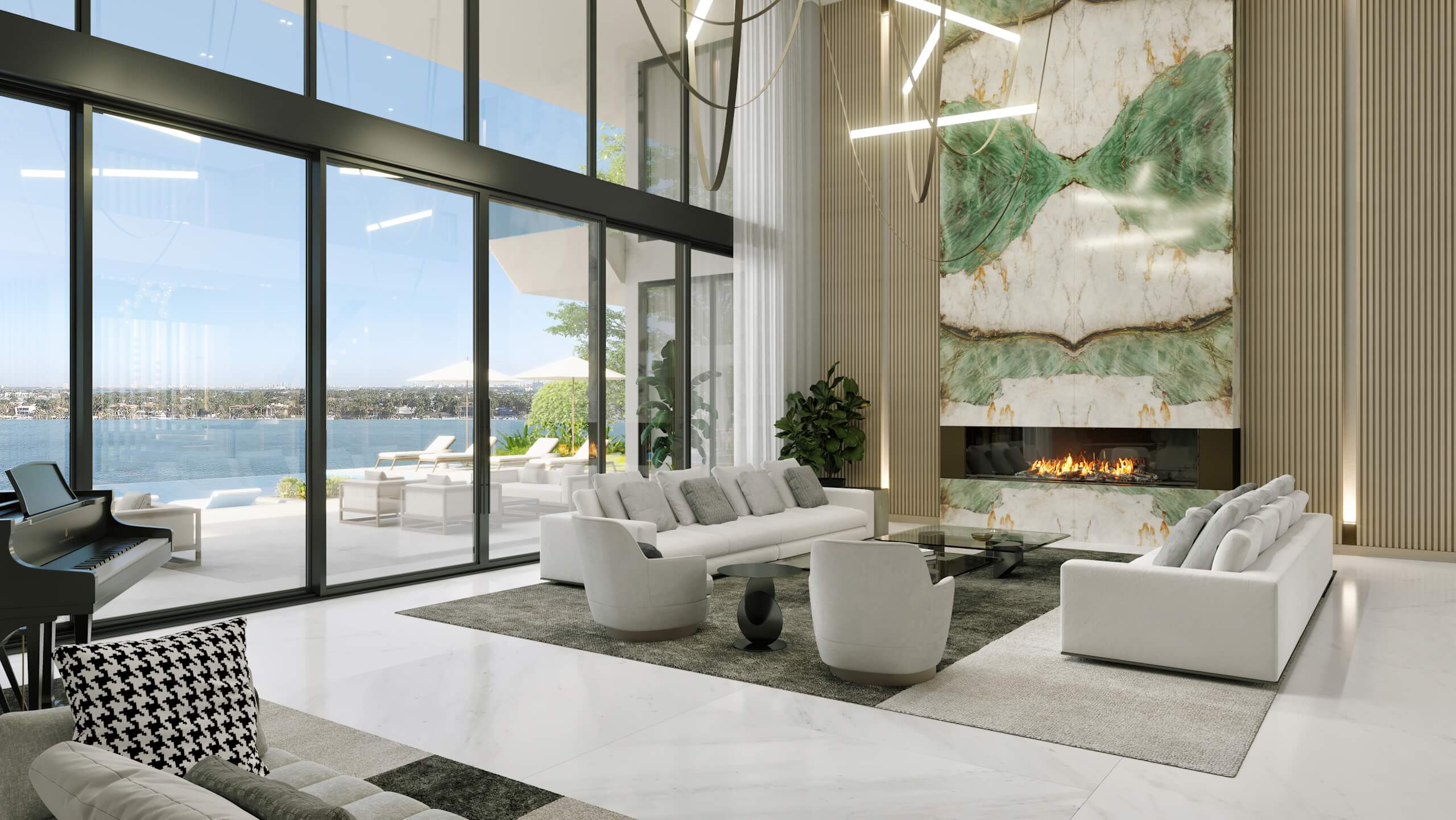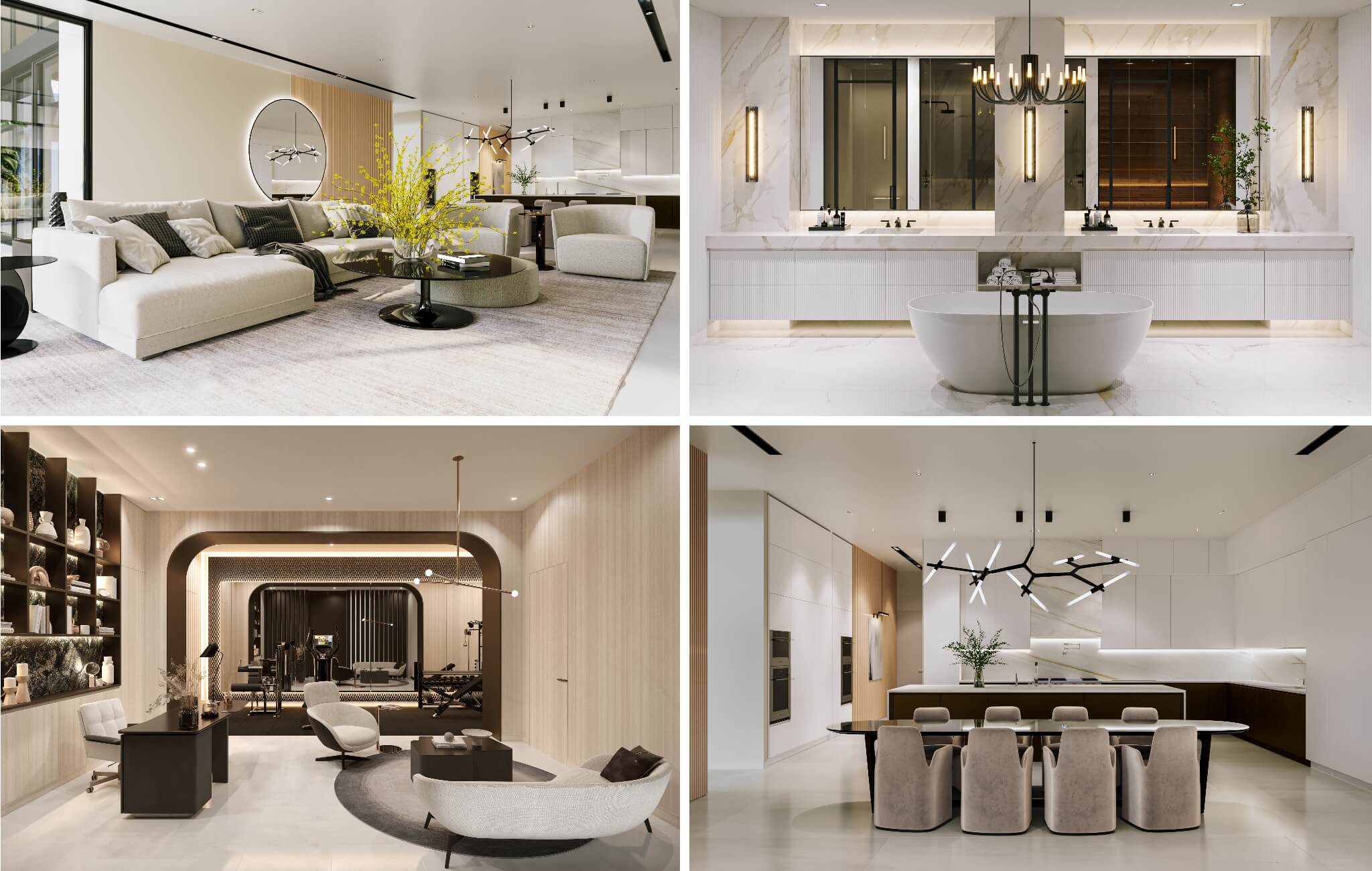Interior 3D Visualization for Residential Project “Balance is Key” in Bal Harbour, Florida: Case Study
XS Interior x Architecture is a Miami-based architecture and interior design studio that excels at creating both residential and commercial concepts. In their works, the designers skillfully combine classic aesthetics and popular modern trends. One of the best tools to showcase the results of this approach is CGI, especially if the project is yet to be brought to reality. That’s exactly why the studio decided to use photorealistic interior 3D visualization for a residential project in Bal Harbour, Florida.
The studio’s representative, Steven Giovani, reached out to our 3D visualization company in April 2022. He commissioned a set of interior CG images for a high-end residential property concept called “Balance is Key”.
Let’s take a closer look at what went into creating these 3D views and see the outcome!
#1. Scope of Work and References
Throughout our work with Steven, we made 3D renders for a variety of interiors in the luxurious residential project. In total, we created 24 views for the spaces such as the foyer, various formal and informal rooms, office/gym areas, and more. The final 3D visualization quality had to be 3K, 300 dpi.
All the visuals for this property rendering project were made according to the comprehensive pack of references Steven sent us:
- detailed floor plans with the indication of required camera positions;
- drawings in the DWG format;
- 3ds Max files for some of the furniture items;
- presentations with inspiration for material finishes, furniture, and decor.

One of the central elements of the “Balance is Key” concept was the sense of stability, achieved through the masterful combination of natural oak wood, stone, and various decorative metals. So, it was important to convey the nuances of the materials and how they complement each other. Our 3D artists accomplished the task flawlessly. Let’s check out the outcomes!
#2. Interior 3D Visualization for Residential Project: Results
Below you can see the 3D renderings we made for the first level of the “Balance is Key” project.
And here are the results of the 3D visualization for the second level of the residential property.
Our clients from XS Interior x Architecture were delighted with how the results turned out. They proceeded to use the 3D visuals on their website and social media accounts. Let’s take a look at the examples of such usage.
#3. Marketing Uses of Interior 3D Visualization for a Residential Project
Realistic interior 3D visuals worked perfectly for property marketing materials. Alongside these renderings, our interior rendering service allowed the studio to present every design solution in the most compelling way, helping them stand out in a highly competitive real estate market.
We are grateful to Steven Giovani and his team for the excellent collaboration. It was a sheer pleasure for us to work on the interior 3D visualization for the residential project “Balance is Key”. We’re looking forward to working with XS Interior x Architecture on more of their stylish and elegant designs.
Get your project estimated in just 1 hour - fill out this brief!
Need outstanding interior CG imagery to help you stay on top of your competition? Use our services to elevate your design concept pitches to new heights!

Ian Diev
Content Writer, Editor at ArchiCGI
Ian loves writing about innovative 3D technologies and their impact on architecture and design. In his spare time, he makes indie music, watches obscure movies, and cooks culinary masterpieces for friends.

































