Photorealistic 3D Renders For 5 “Studer” Studio’s Design Projects: Case Studies
Photorealistic 3D renders are powerful tools in the hands of designers that help to gain clients’ approval for their ideas. One of ArchiCGI’s most prominent clients – the main architect and designer of “Studer” studio Florian – has experienced it firsthand. Let’s dive into the history of our collaborations.
The Swiss design and architecture studio “Studer” has been working with ArchiCGI for a long time and has got 3D visualization for a wide variety of projects. The result of our collaborations are dozens of photorealistic 3D renders for the interiors of cafes and restaurants, residential buildings, banks, and hotels. Needless to say, our 3D rendering company is always excited to be a small part of such amazing projects that turn into beautiful pieces of architecture and design. That’s why we decided to go through the most memorable collaborations with “Studer” studio to showcase top-tier photorealistic visualization of the designer’s ideas and how they turned out in reality.
#1. Restaurant & Take Away “Wursthans Singapore”
This interior design project was developed by Studer Studio for a restaurant in Singapore’s newly opened PLQ Mall. Wursthans Singapore is a new branch of a Swiss restaurant known for its local cuisine, with interiors previously designed by Florian. As in every collaboration with Studer Studio, the ArchiCGI team received a detailed brief for 3D interior design services. The brief came in the form of a presentation where Florian shared his vision for the new restaurant design.
We made photorealistic 3D renders following the requirements of the designer, including all the details of furniture layout, materials, and lighting mood. More recently, on October 24, 2019, “Wursthans” opened in Singapore in the new PLQ shopping center. Judging by the photos and videos of the opening of the establishment, the restaurant looks exactly like Florian had planned and is already popular with locals.
#2. MFH Buochs
One of Florian’s residential architectural projects is the exterior of a house in the mountains of Switzerland. In order to maintain “Studer”’s customer confidentiality, we will not mention the exact location or address. The designer sent ArchiCGI a detailed brief with all possible visual references for photorealistic 3D renders including drawings, sketches, and mood boards.
The 3D render of a three-story house with a garage reflects Florian’s architectural vision for the project. It highlights minimalist design, a refined mix of materials, and a restrained color palette. An important part of our work was recreating the Swiss Alps environment for the 3D exterior renderings. The photos of the completed building provided by Studer Studio look like postcards. They show a cozy home set in a small residential area against a stunning mountain backdrop.
Take your design presentation to a new level with interior rendering
#3. Cafe & Bar “Florian”
We’ve already written a case study about this interior 3D visualization project in our blog. The design was developed for the cafe & bar “Florian” in Bern, inspired by the famous Venetian establishment of the same name. Amongst the references, the designer sent us not only sketches and images but also pictures of already purchased lighting fixtures and decor items that our CG artists needed to recreate in 3D. As a result, our team made a photorealistic lifestyle visualization of the cafe’s interior with visitors in two versions: daylight and nighttime for setting a different mood.
The cafe & bar opened in March 2019 and Florian kindly sent us pictures of the finished interior design. Judging by the photos from the opening of the establishment, all the key elements of the project, previously captured on photorealistic renders, came to life, including the cozy atmosphere of the cafe in the morning and more intimate bar vibe in the evening.
#4. Restaurant & Bar “Atticum”
One of the largest restaurant interior rendering projects we completed with Studer Studio was for Atticum, a restaurant and bar in Tübach. This time Florian requested several renders that would show the layout and interior details of the new establishment. Moreover, the brief included comprehensive notes with instructions on every reference image and drawing.
The result of the “Atticum” CGI project was four photorealistic 3D renders demonstrating different areas of the restaurant – a bar, a sitting area, and more secluded booths. The interior style is minimalistic, integrating stone and wood as the main materials, as well as many plants as decor elements. Such a unique and eco-friendly restaurant was bound to become a popular place. And looking at the active Instagram page, “Atticum” has already been widely recognized in the area, having hundreds of quests every day.
#5. Private Bank “Reichmuth & Co”
The last case study on our list is an interior 3D renders for a small private bank, Reichmuth & Co, in Lucerne. The design of the bank looks like a storehouse underground which creates an image of a reliable safe deposit, hidden under lock and key. The designer wanted ArchiCGI team to display this idea of high class and safety in photorealistic 3D renders.
The stylish design of the reception and waiting room in 3D renders is in warm colors, with a wealth of natural materials, and luxury custom furniture. To liven up the atmosphere, our 3D artist also added a receptionist and visitors at the post-processing stage. The photos of the bank we received from Florian struck us with the similarity of the result we had created in CG images.
Each of these 5 photorealistic 3D visualization projects completed by ArchiCGI in collaboration with “Studer” studio has already been successfully implemented. We were happy to learn about it from the designer personally – Florian often sends us photos and video updates, showing the result of his efforts. It is also worth mentioning that the finished design impresses us every time with how close to photorealistic 3D renders it looks. We, in turn, always wait for new interesting tasks from “Studer” studio and do not doubt the success of future cooperations.
Showcase your architectural project like a true work of art, brought to life with cutting-edge AI-powered CGI technology.
Want to get photorealistic 3D renders of your design projects to nail every presentation? Use ArchiCGI services and get top-notch visual materials of the most creative concepts.

Valerie Adams
Blog Writer
Valerie is an editor and content writer. She used to work on news and entertainment TV channels and in a fashion & design magazine. In her spare time, she enjoys visiting foreign countries, art events, film and street dancing festivals.
Like this project? We’ve got plenty more! Check out these CGI beauties.


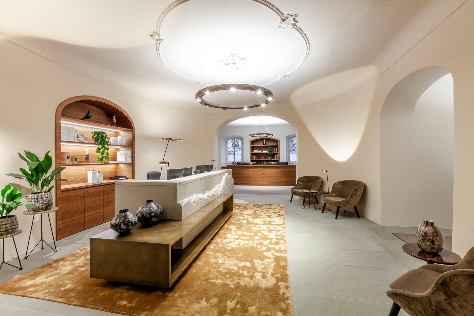
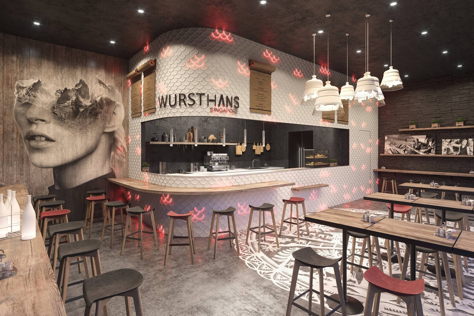
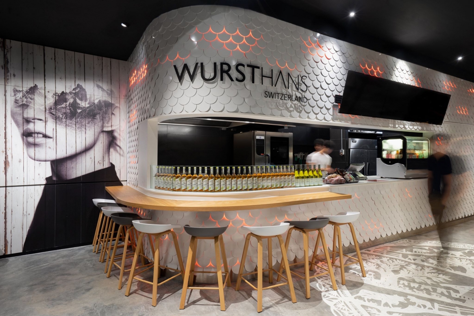
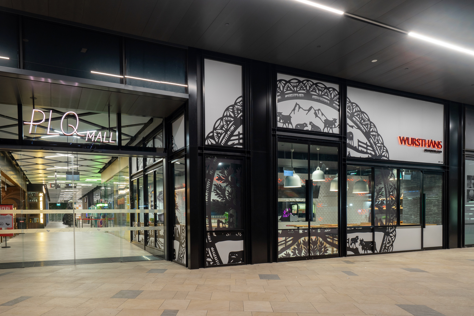
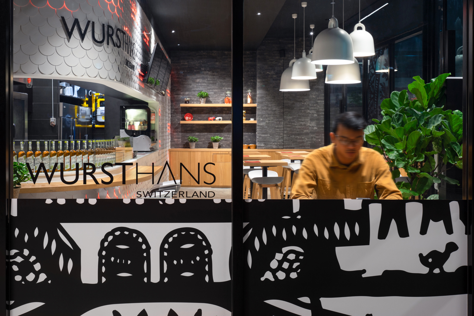
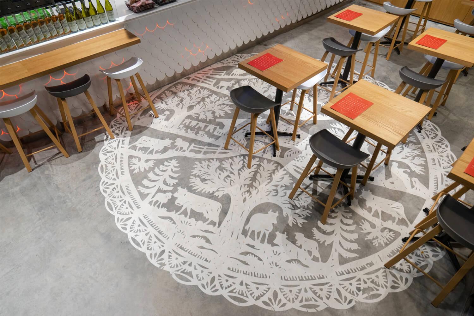
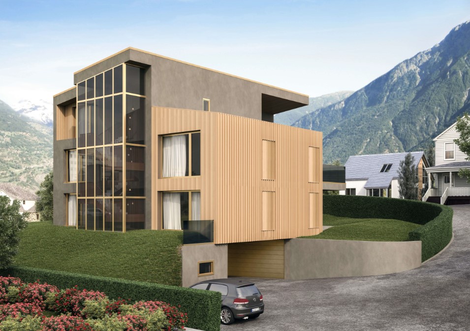
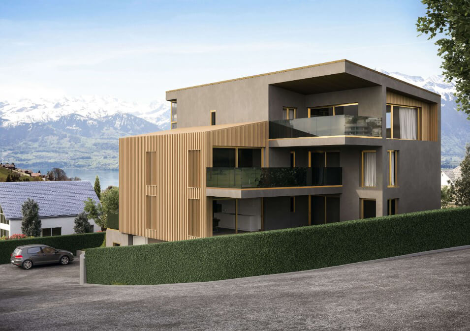
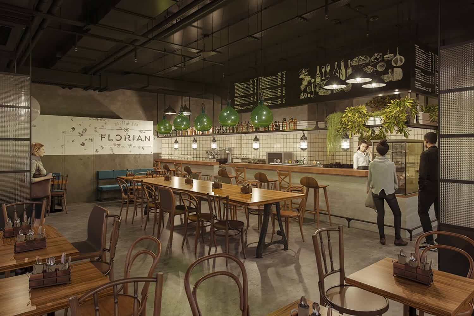
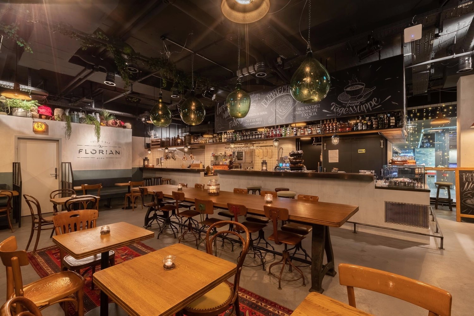
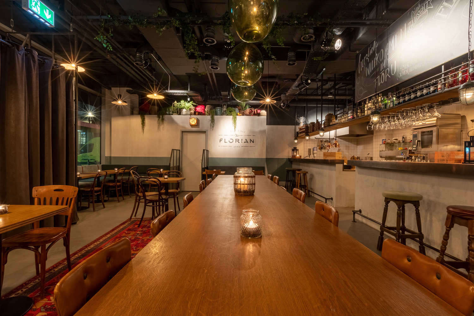
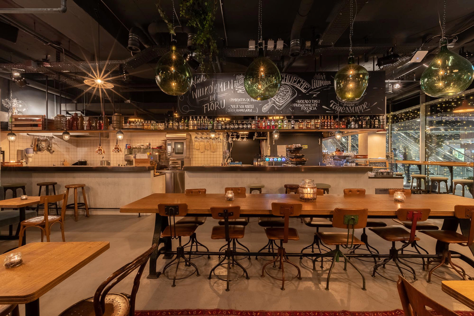
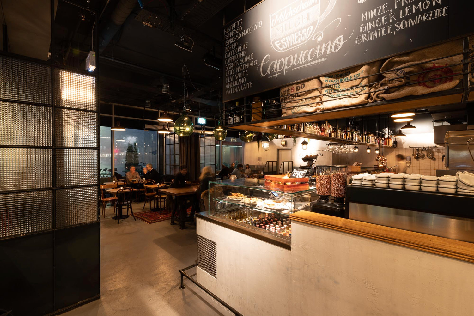
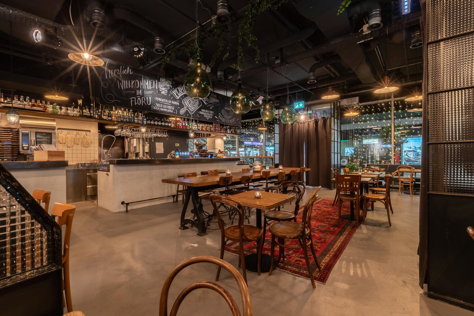
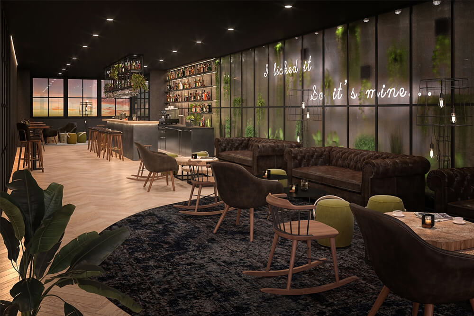
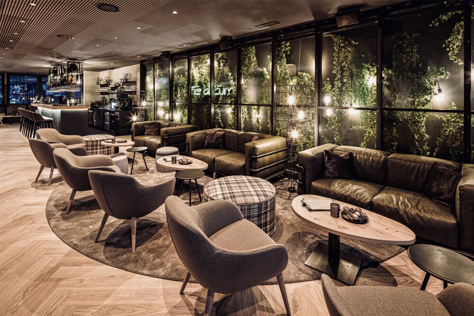
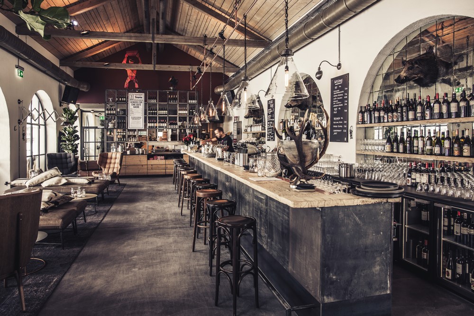
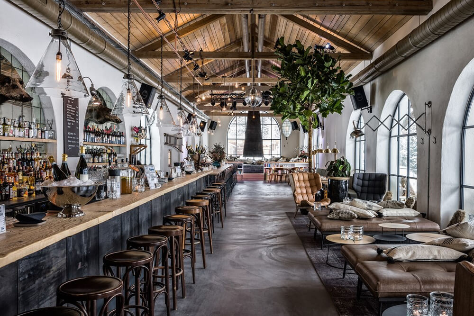
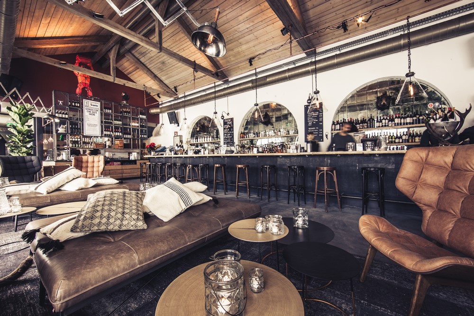
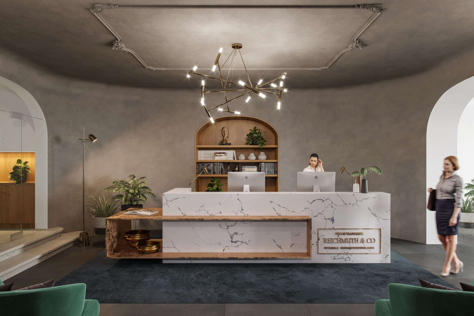
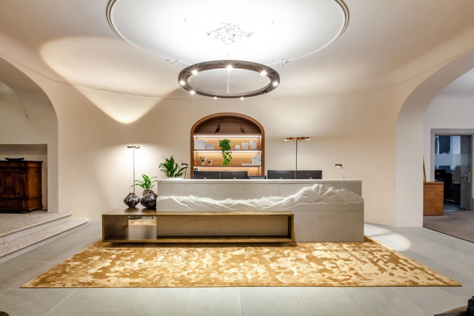
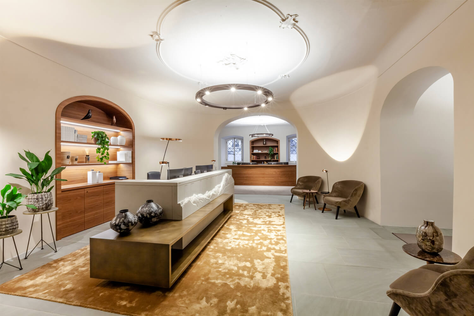
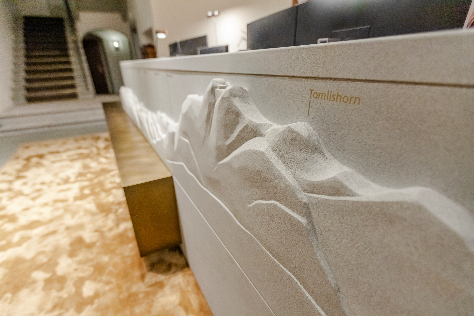
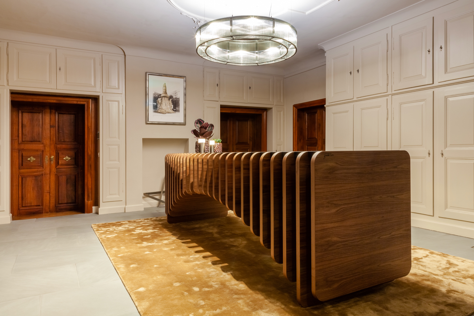

Comments
Jack
Lily
Melanie Strickland
Isabelle