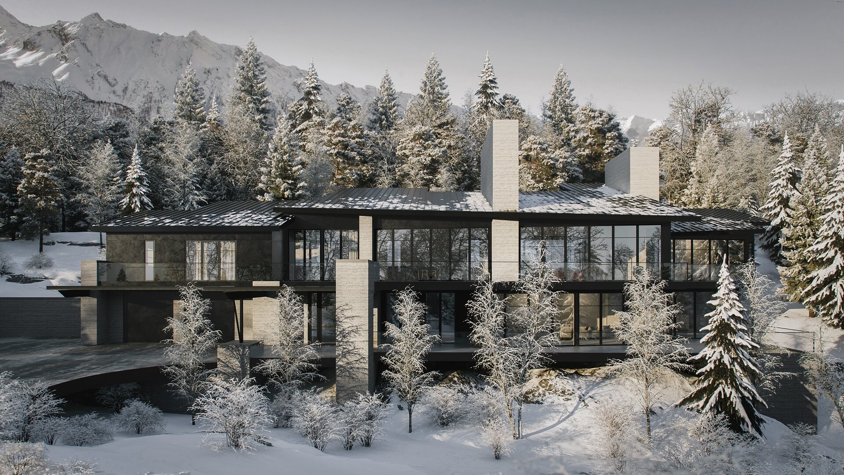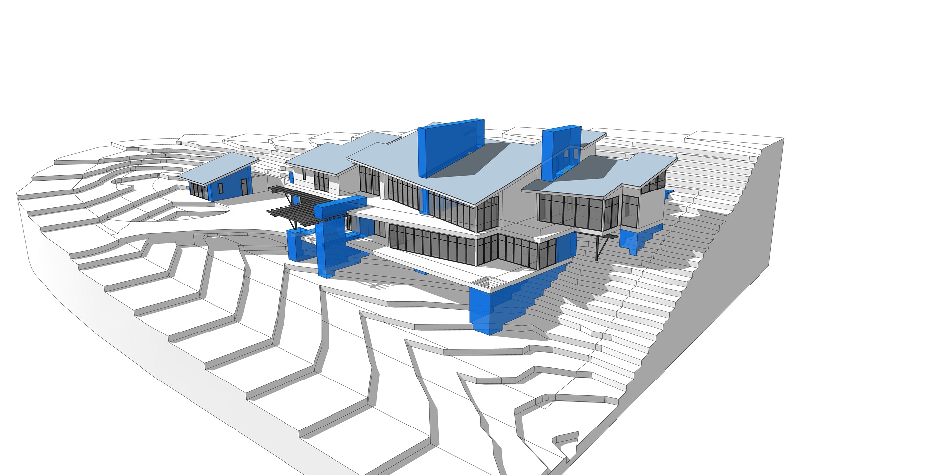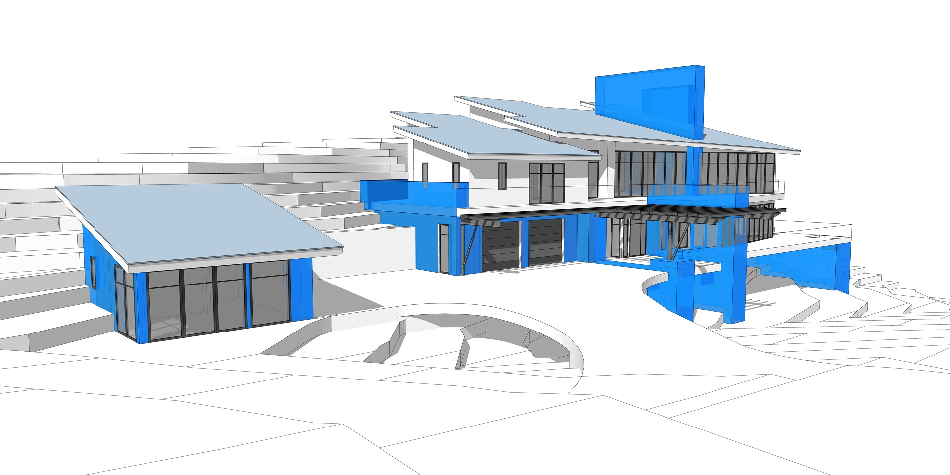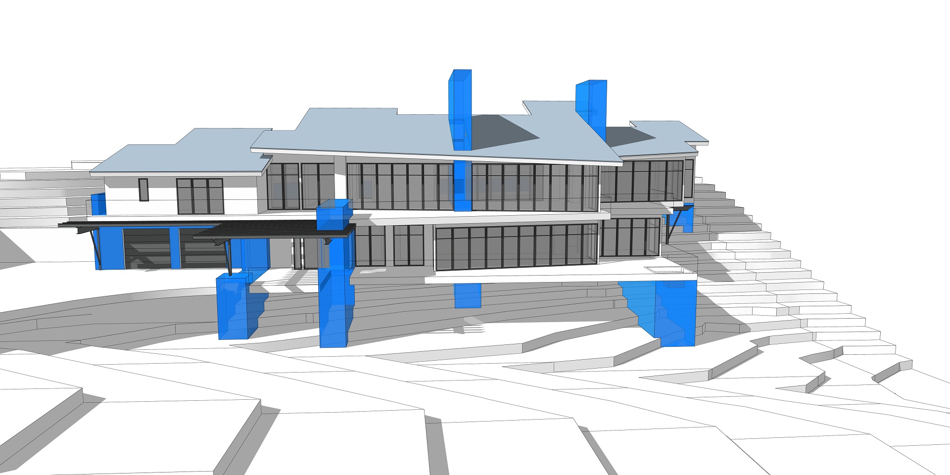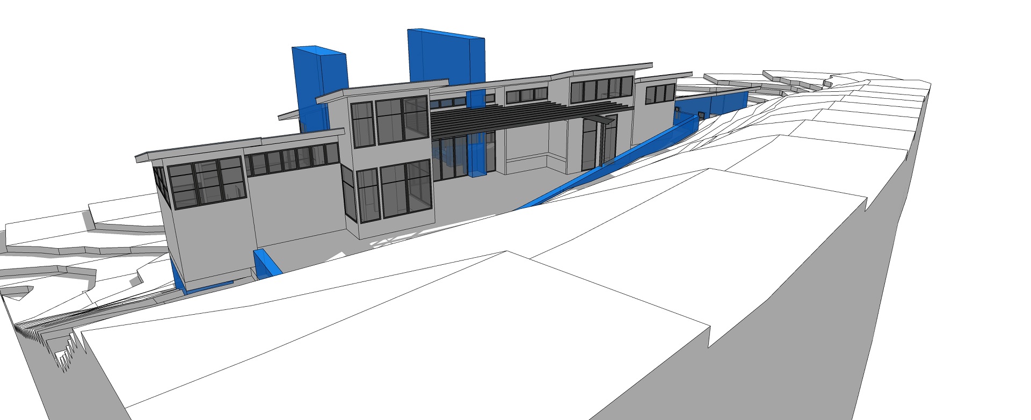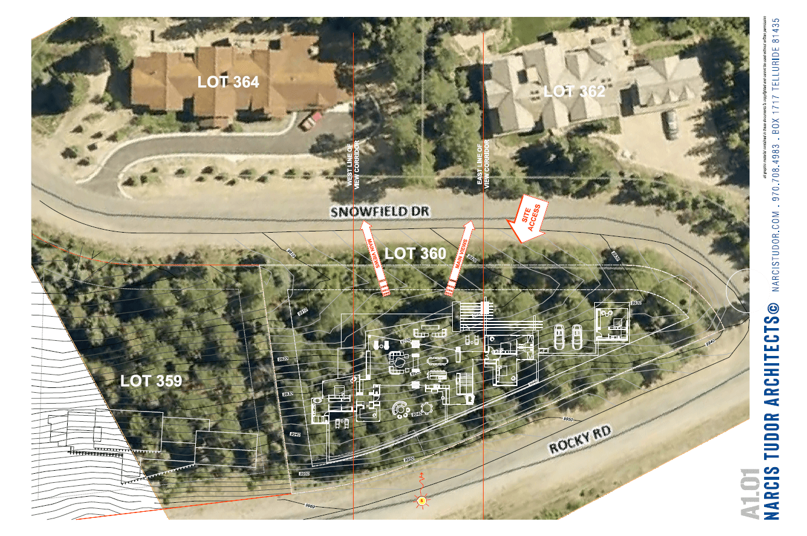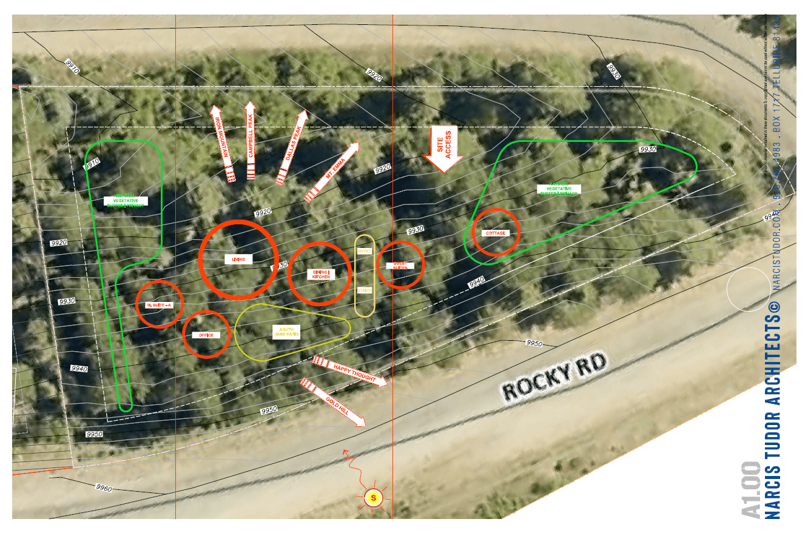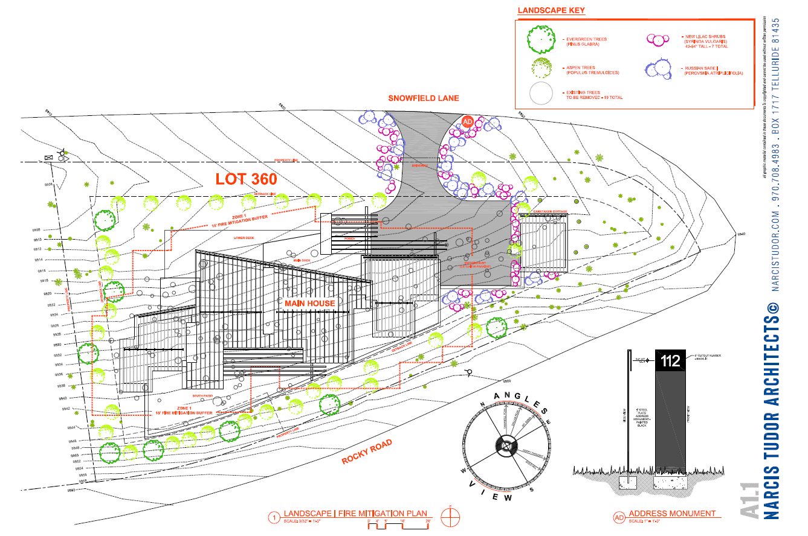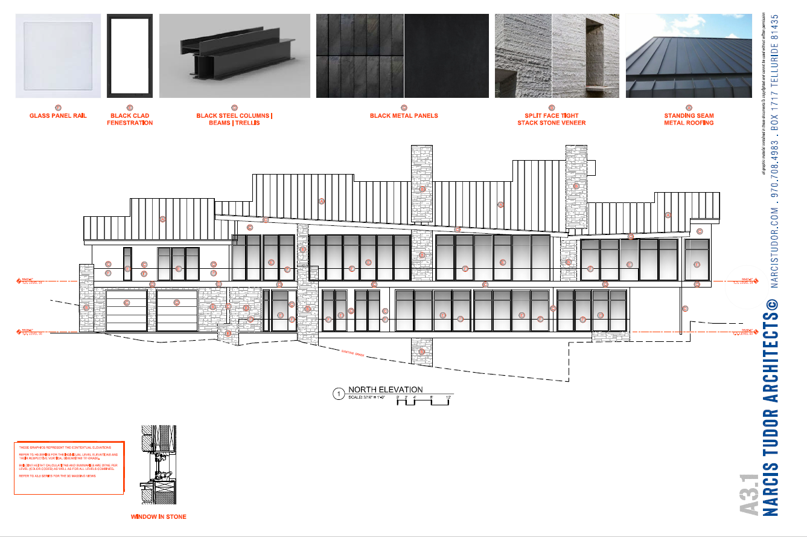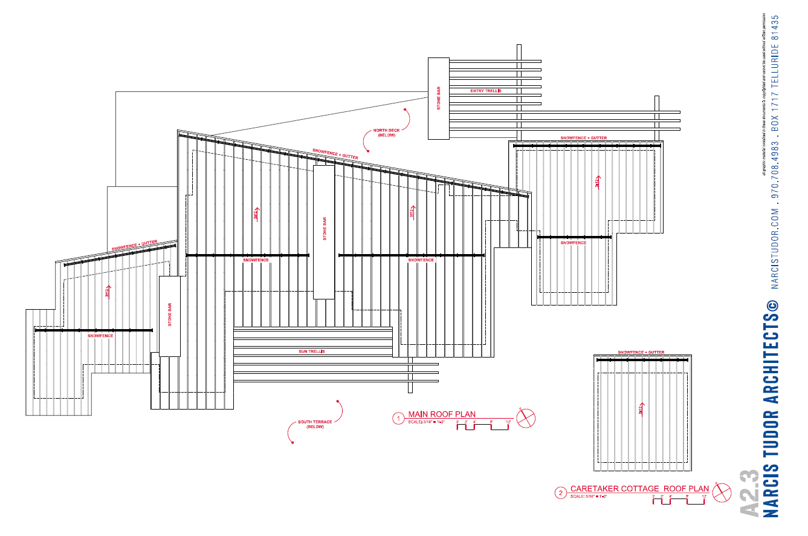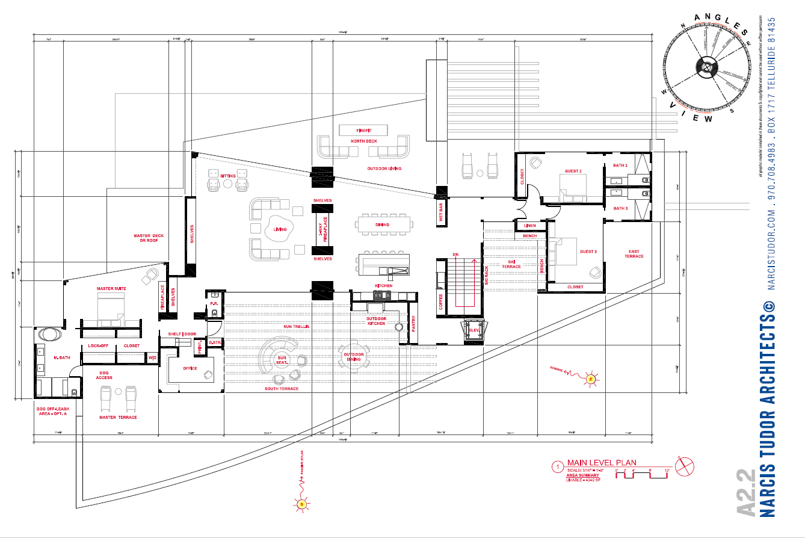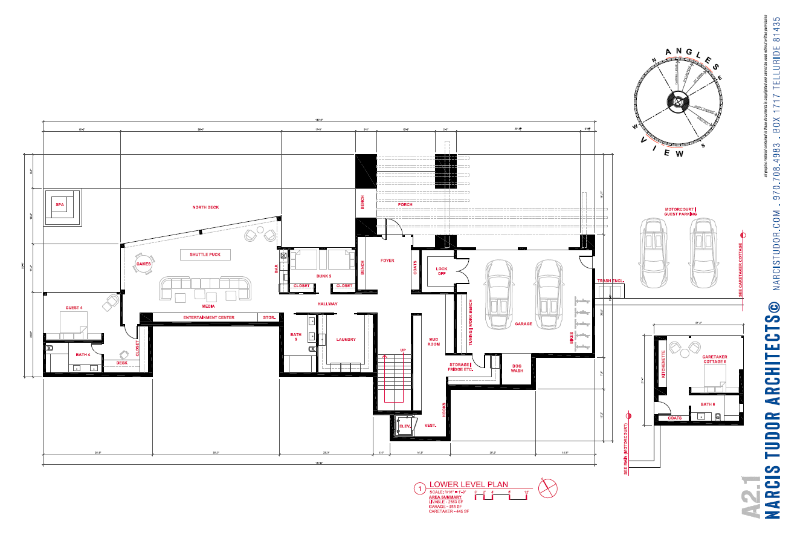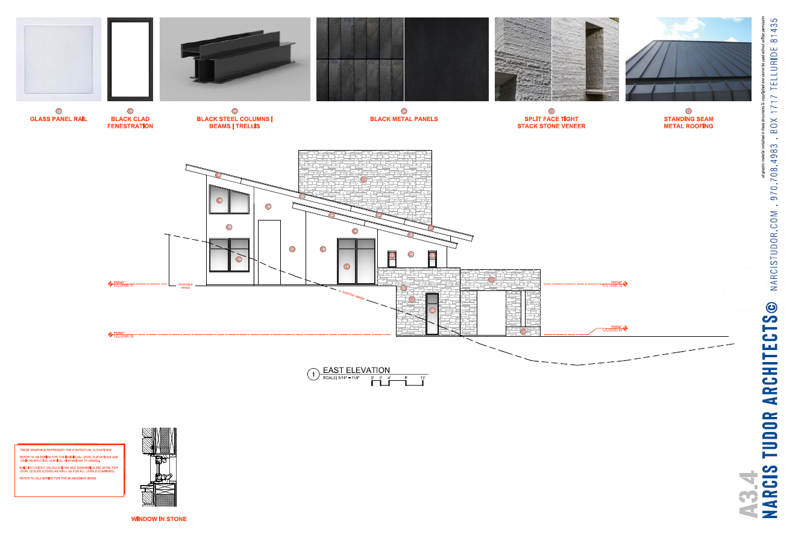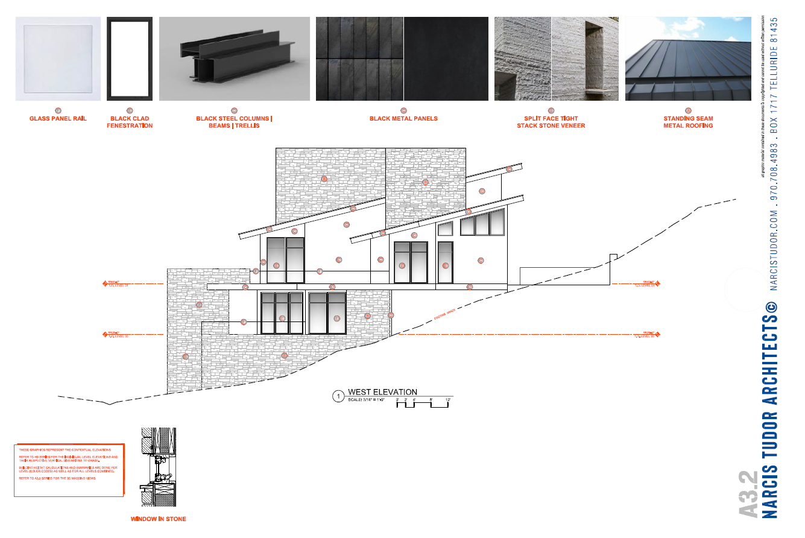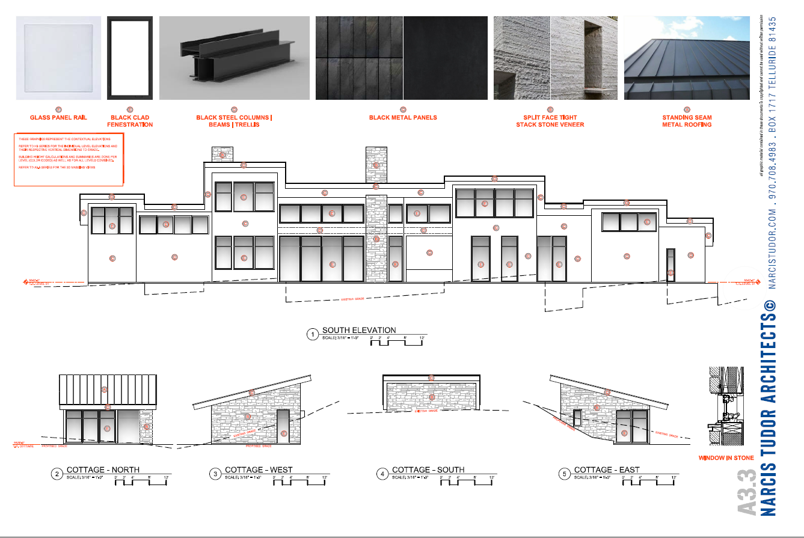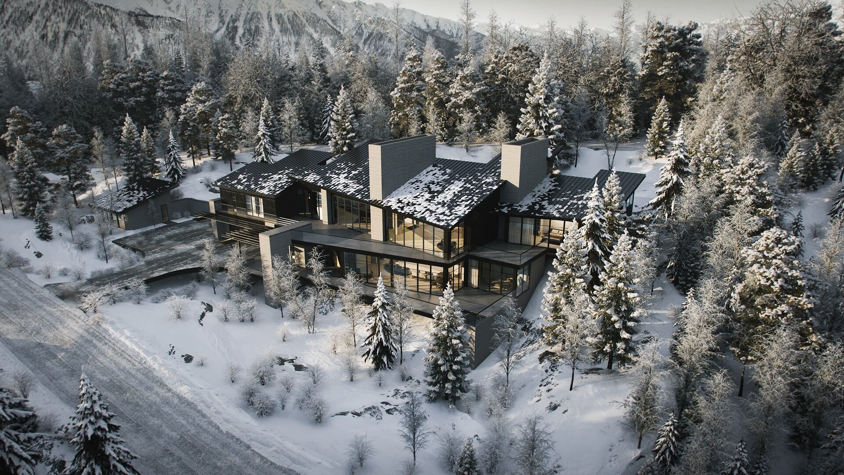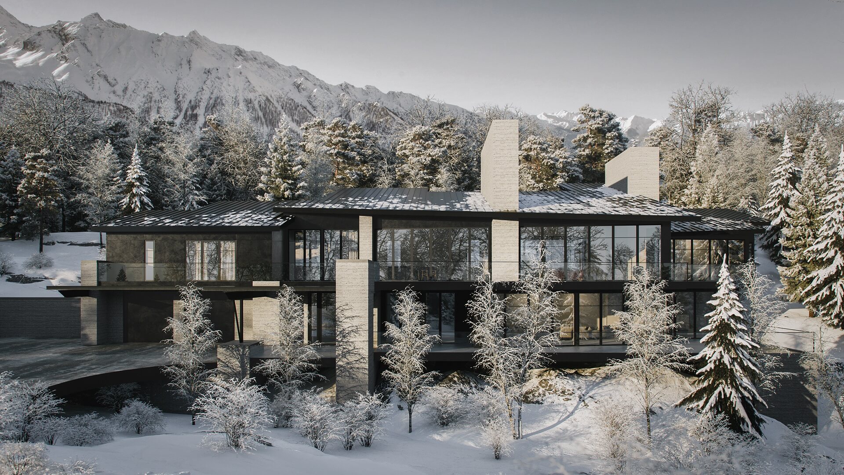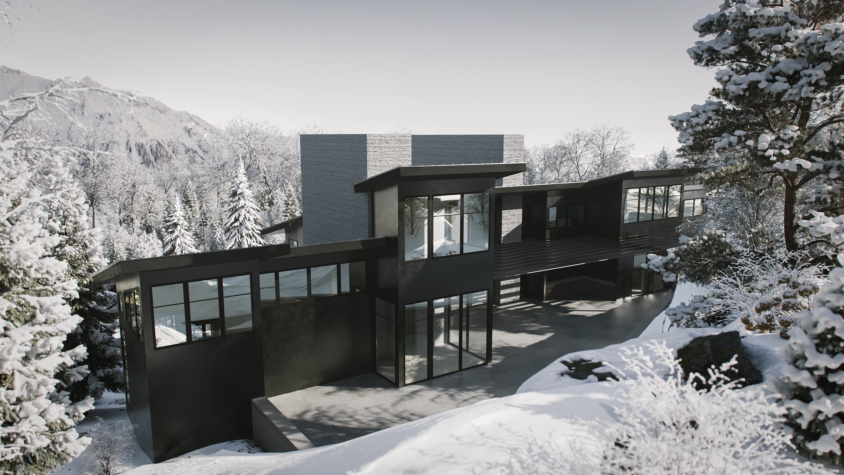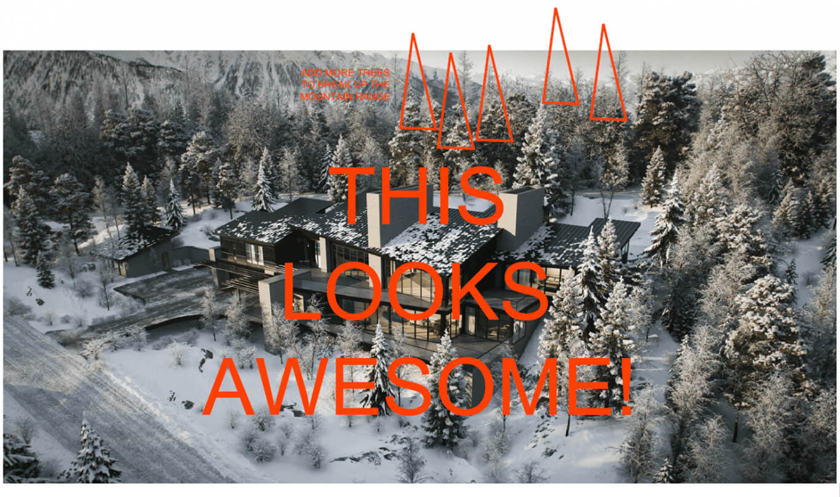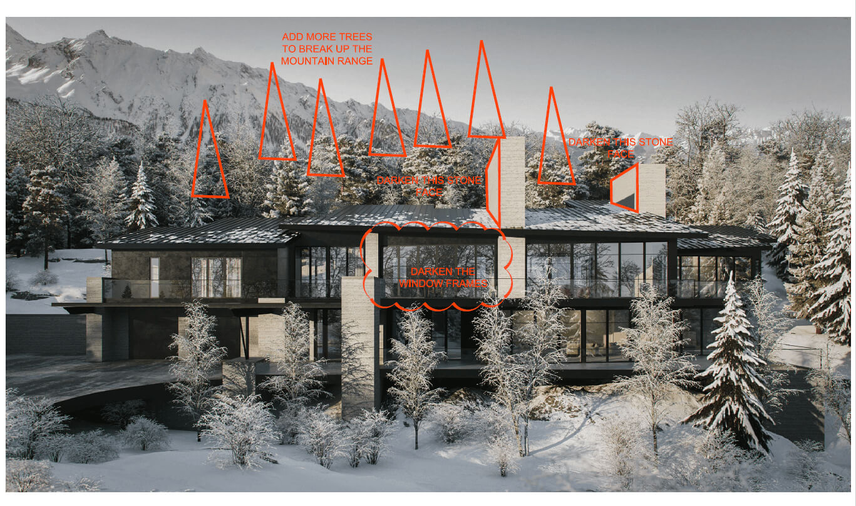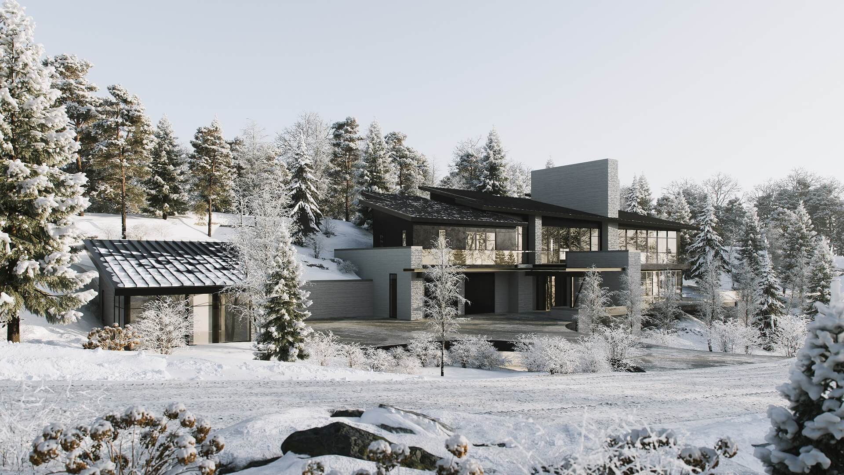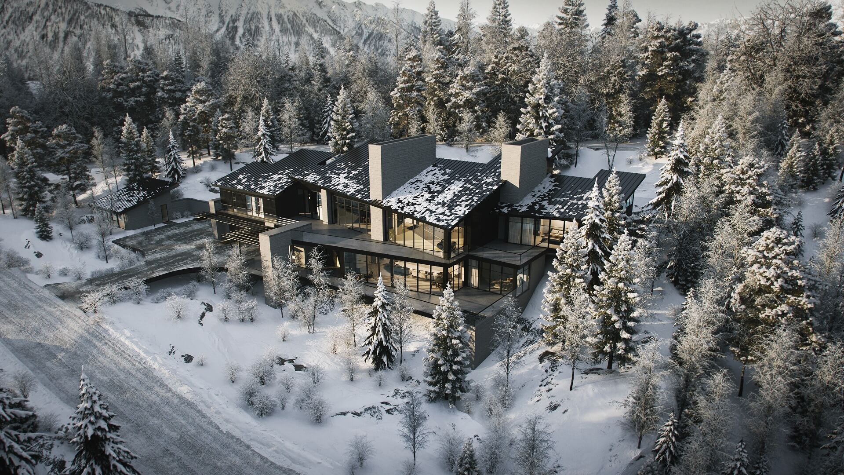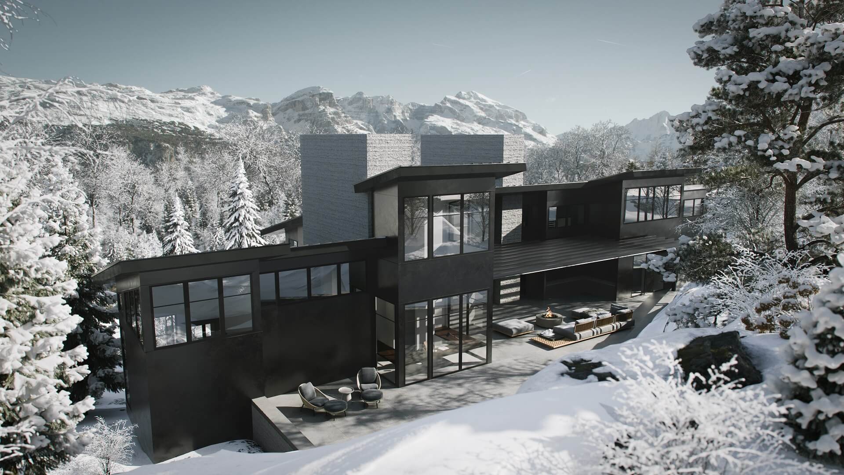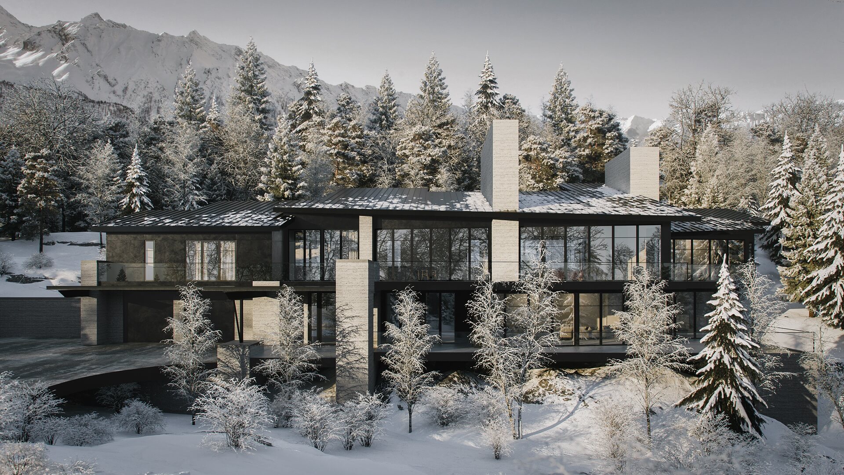Residence 3D Views: Exterior Visualization of a House in the Snowy Rocky Mountains, Colorado
This case study is about the creation of CGI for Narcis Tudor Architects, a firm based in Telluride, Colorado. It was their second project with our 3D rendering studio. This time, the head architect Narcis Tudor commissioned us for exterior 3D visualization of a stunning private house in the Rocky Mountains, near the iconic Dallas Peak. He needed the residence 3D views to get the design approved by his client.
We were delighted to undertake the task of creating such atmospheric and unusual renders. The 3D images had to not just show the sleek architecture of the residence but also convey the serene, idyllic ambiance of the Colorado highlands.
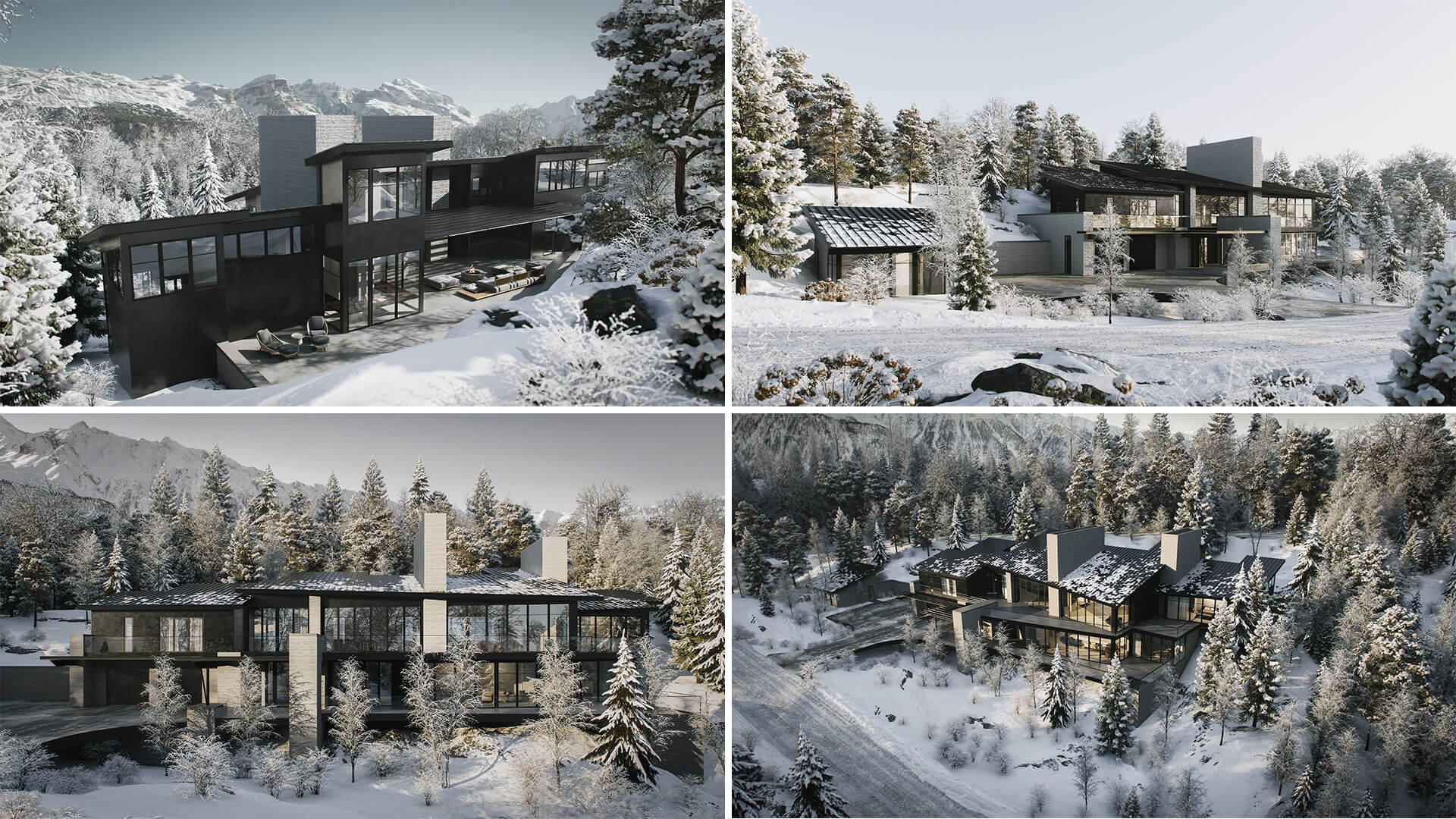
In the case study, we will walk you through our workflow process with Narcis and show the impressive outcome of the project. You will learn about the references we used, the adjustments we made along the way, and the techniques we employed to recreate the beautiful winter scenery in the 3D views. Let’s dive in!
#1. The Scope of Work and References
In total, we were asked to make 4 photorealistic exterior views, all in 4K resolution. The architect provided us with a very comprehensive brief for the task. The references included:
- a Sketchup model of the residence;
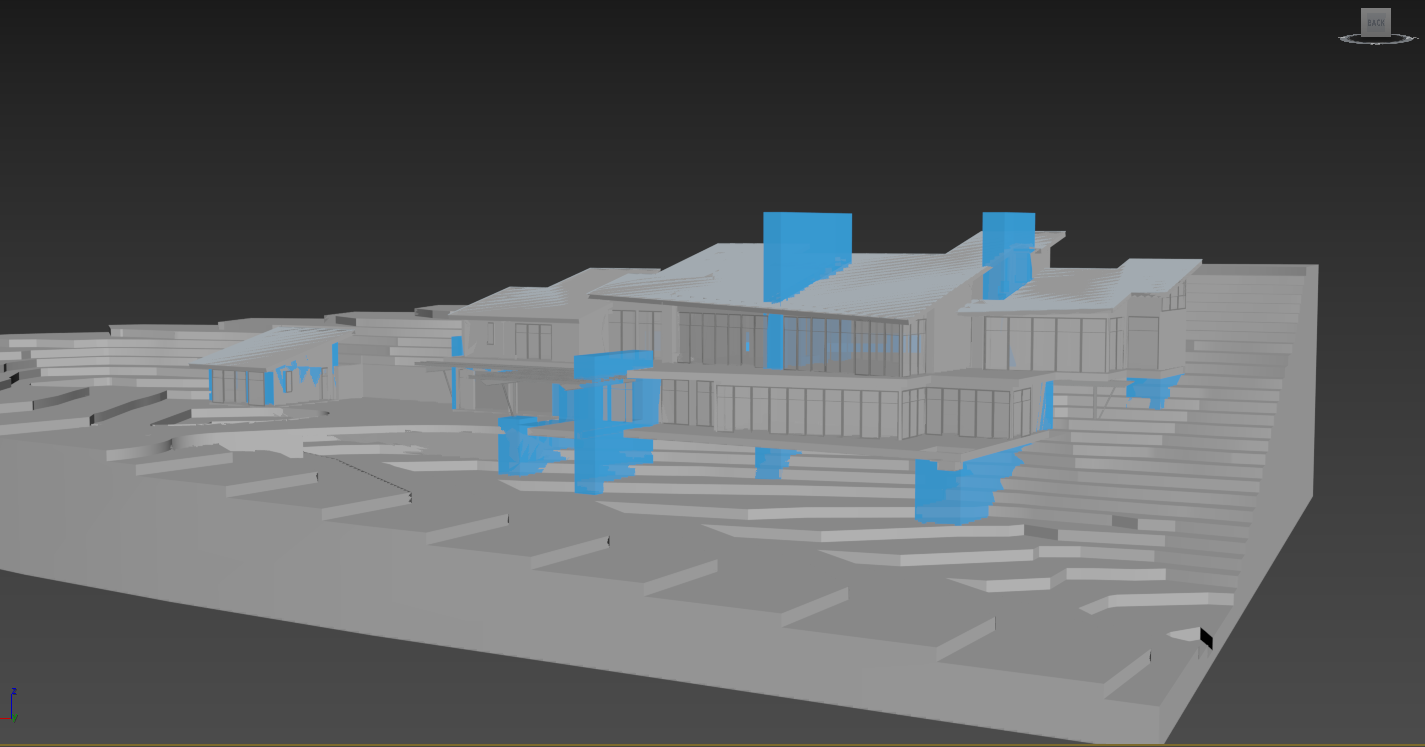
- Sketchup screenshots showing the required camera angles;
- photos of the building materials;
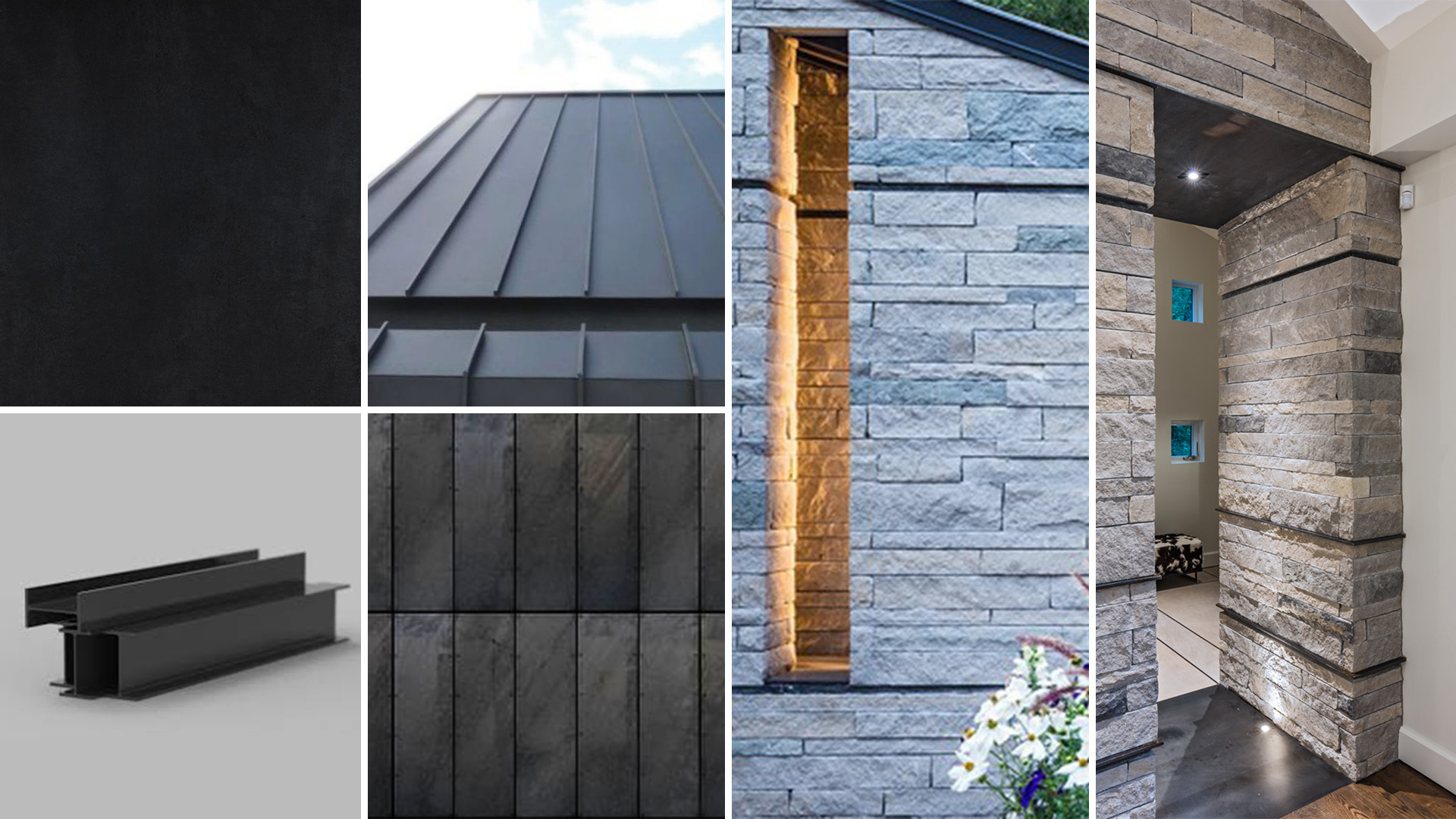
- a set of drawings detailing the architectural design, landscape, and materials;
- photos of the location.
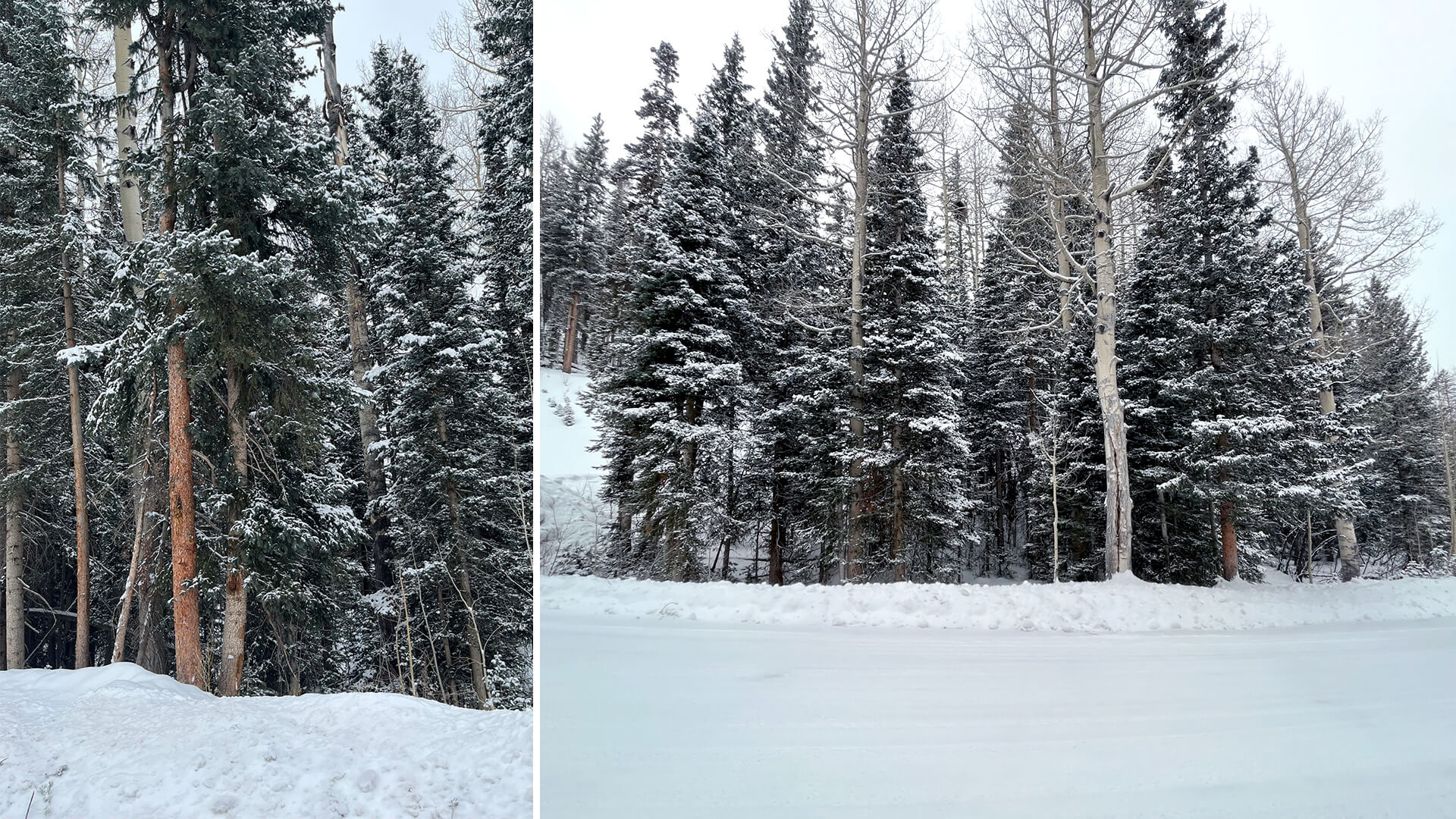
Having such an extensive pack of references, we were ready to start. So, let’s see how we created the residence 3D views.
#2. The Workflow
The entire project was completed in three stages. Now, we’ll show you what happened in each of them.
#2.1 The First Review Round
Our artist started by importing the Sketchup model of the residence to 3ds max. Then, he reworked some parts of the model to make it suitable for photoreal rendering. After that, the artist proceeded to build the 3D environment.
The CG expert studied all the references carefully to be able to convey the look and feel of the beautiful mountain landscape. He paid close attention to the types of plants listed in the landscape plan. That helped the artist to select the right 3D models of trees and bushes from our library and Maxtree collections. As for the textures of building materials, he created them from scratch using photo references.
Showcase your architectural project like a true work of art, brought to life with cutting-edge AI-powered CGI technology.
Once the 3D scene was ready, the CG expert applied all the textures and then set the lighting. He added warm sunlight rays falling on the cold snow to create a visually stunning contrast in this winter scenery.
Next, the CG artist fine-tuned the result in Photoshop and rendered one of the views. We started with one image because, at this point, our main goal was to get the architect’s approval for the materials, lighting, and environment.
So, we showed him this intermediate result.
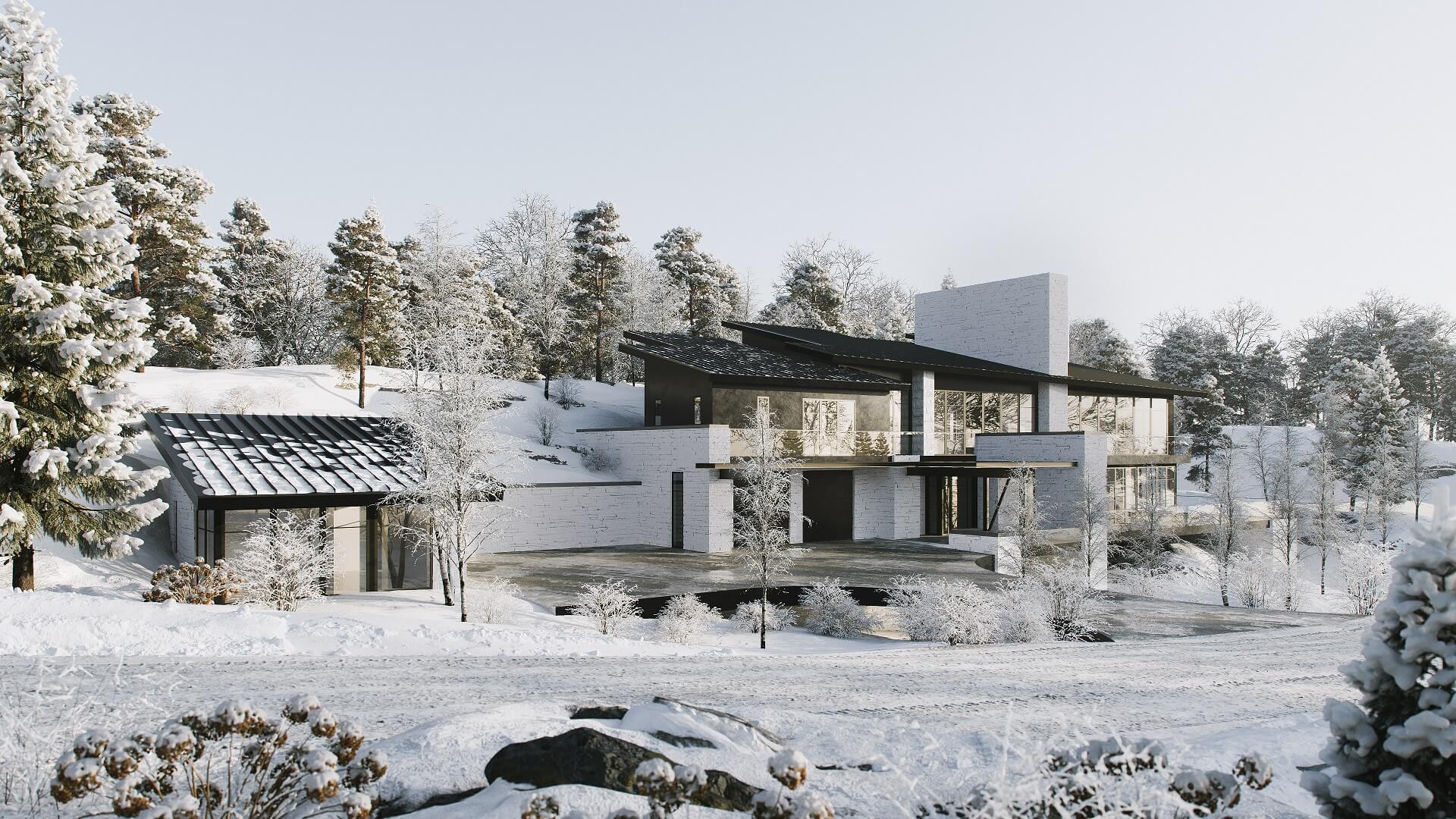
Narcis gave his comments on the 3D image in the visual form, which was very convenient for both sides. Here is his first feedback.
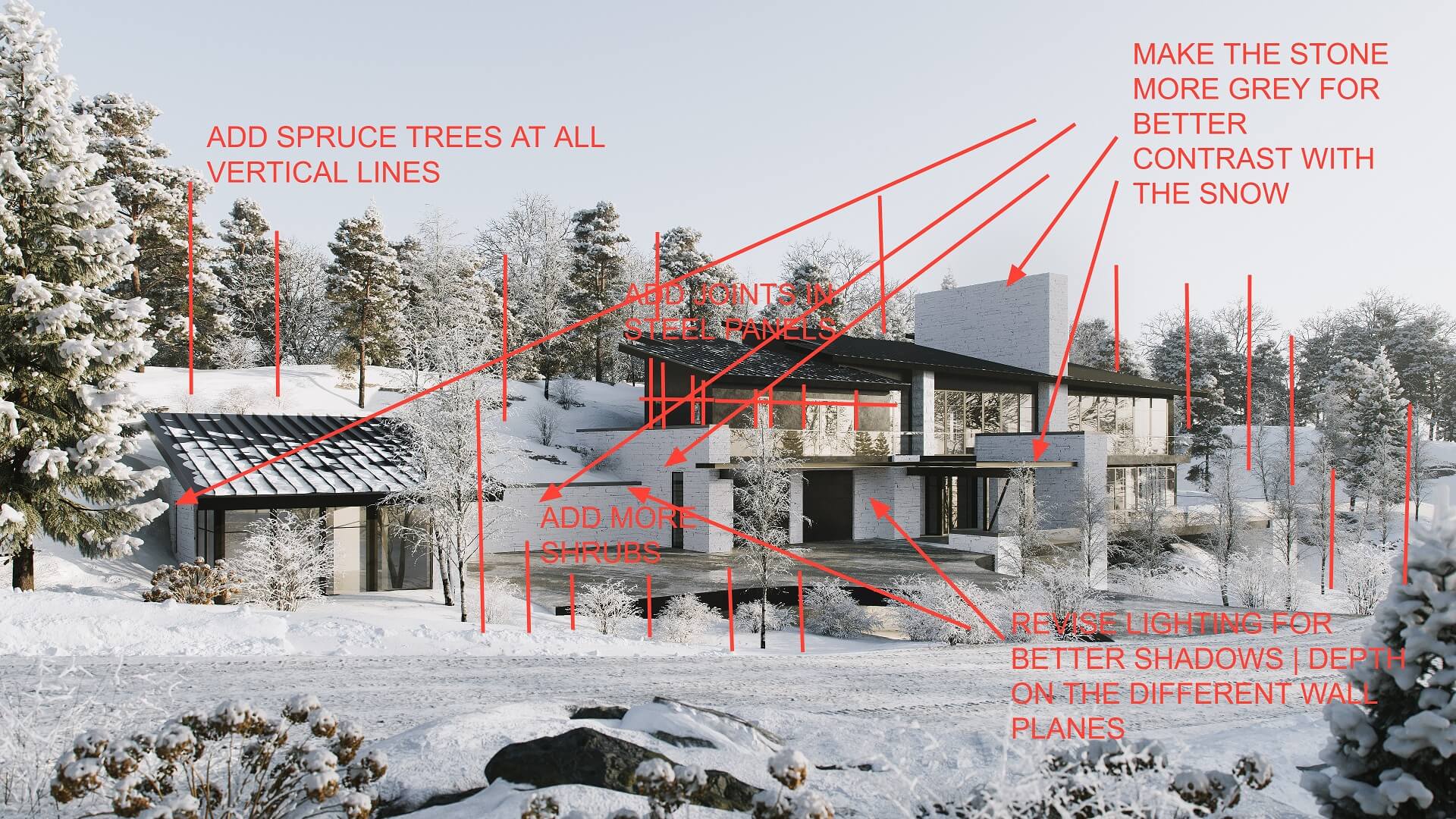
Our artist took all the comments into consideration and immediately got down to work.
#2.2 The Second Review Round
Having introduced all the necessary adjustments, our specialist presented the updated 3D image of the residence. Here it is.
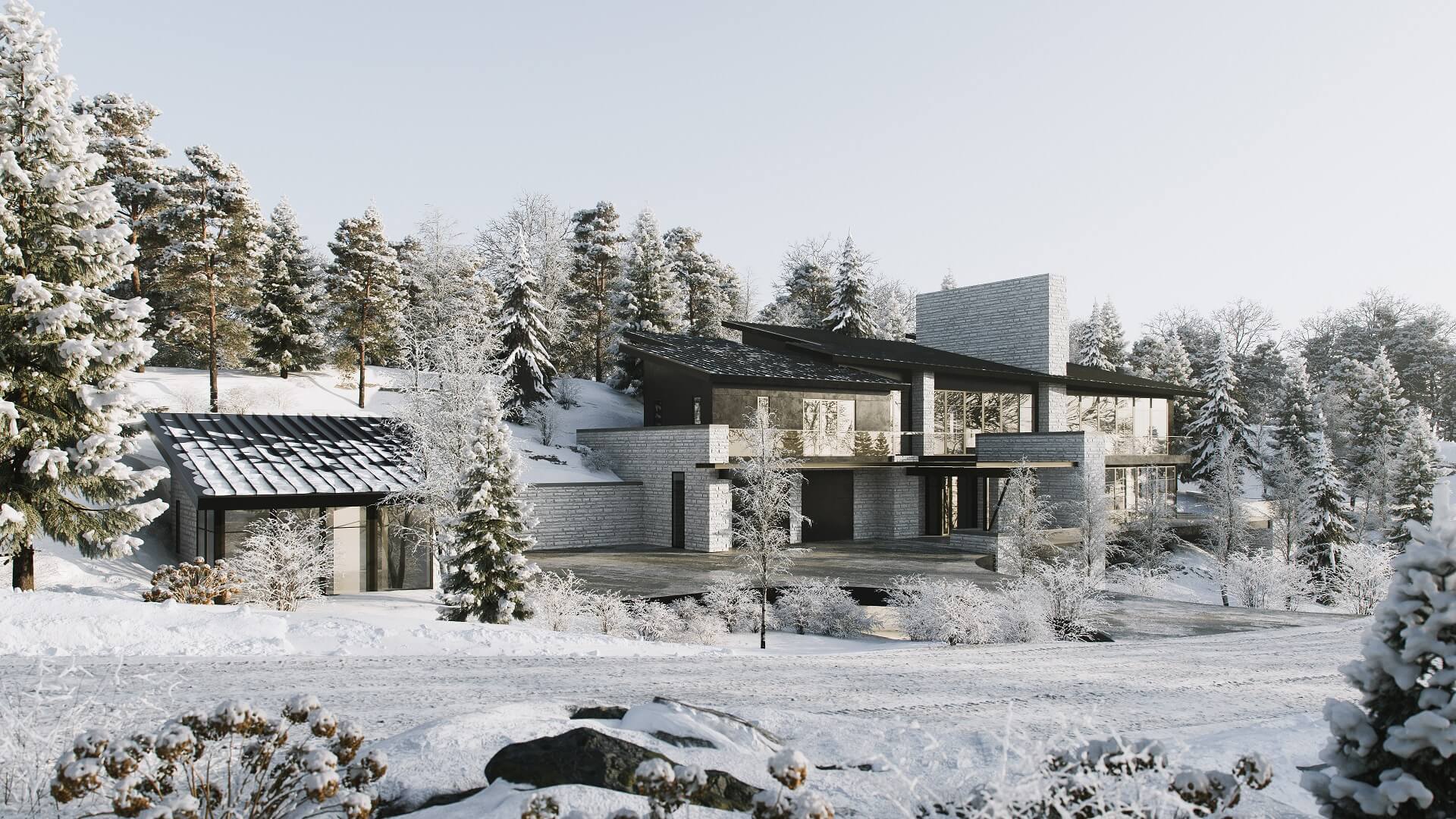
And here are the comments we received from Narcis on this iteration.
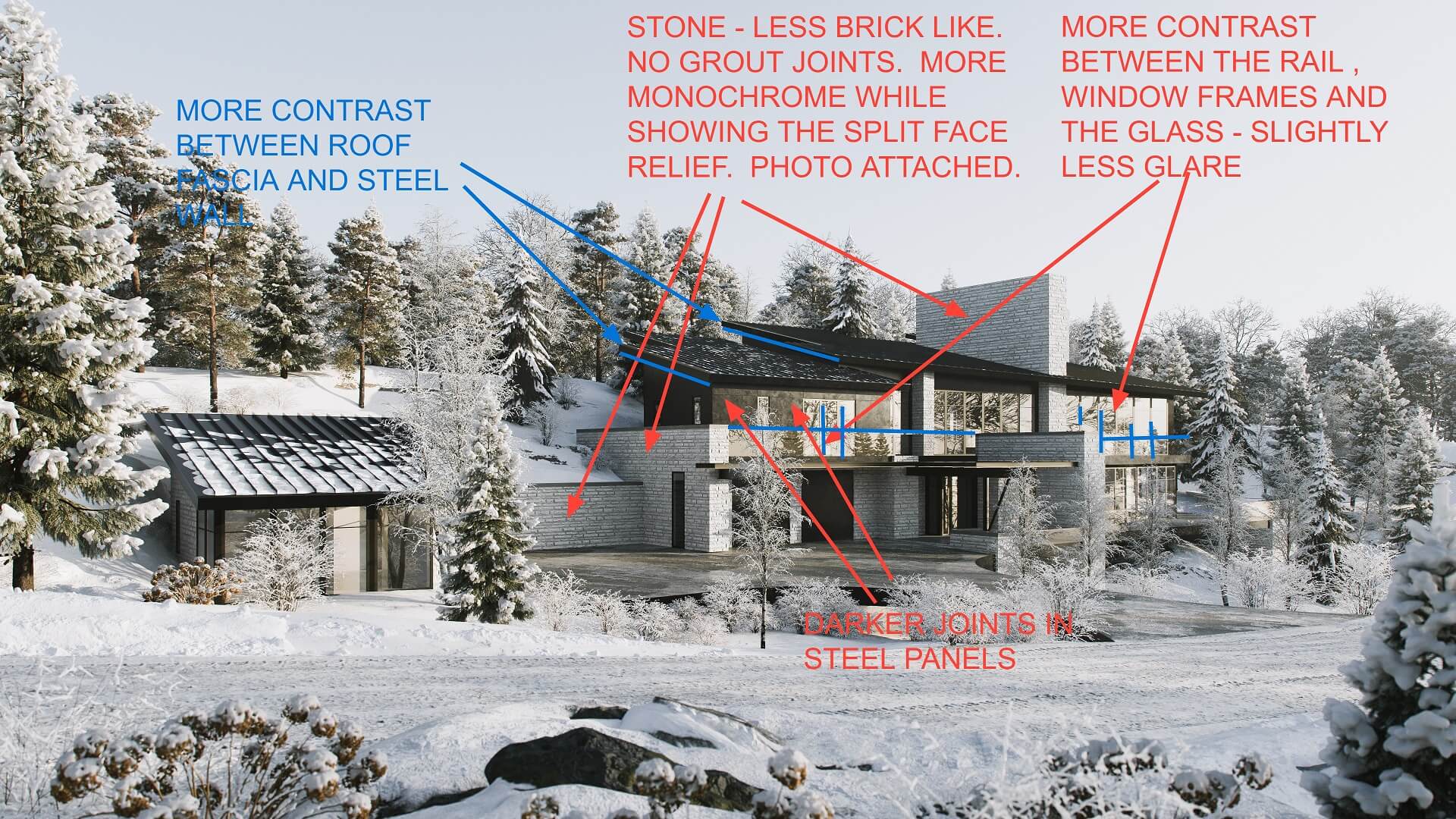
The architect also provided us with additional references for the gray granite cladding to help us recreate it more realistically in the residence 3D views.
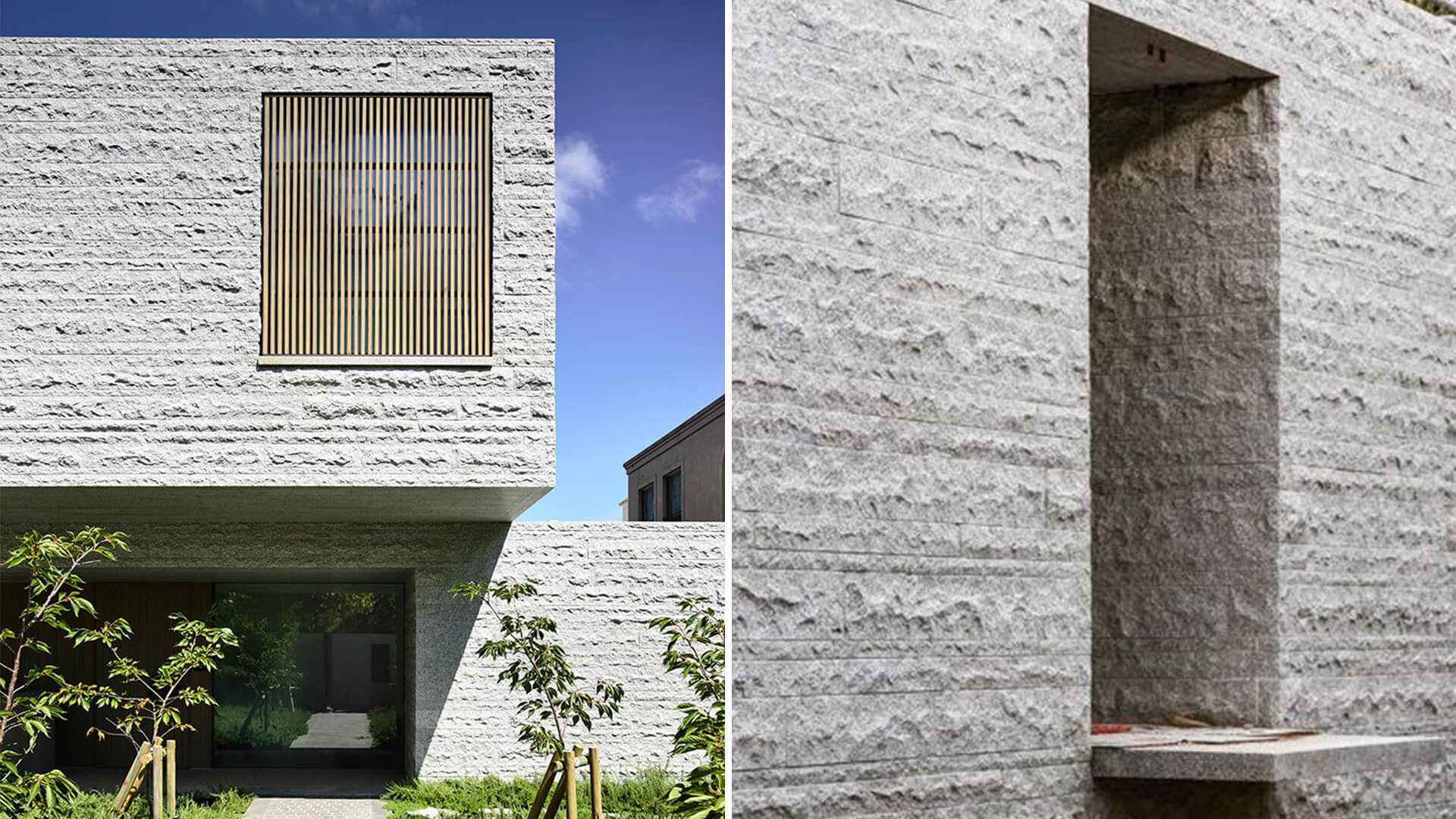
He requested that we detune the horizontal reveals in the material to avoid it looking like a linear brickwork surface.
Our artist updated the image, had it reviewed by the project manager, and then showed it to the architect. Here is what the latter said after seeing the finalized render.

Read to the end of this case study to see the final result too!
So, we got the green light to proceed with making the other three 3D views of the residence.
#2.3 The Third Review Round
Having the approved 3D scene with materials, lighting, and environment, our CG expert pretty quickly delivered three more views. Take a look.
And here is Narcis’s feedback on these residence 3D views (we especially loved the large inscription on the first one).
In the picture below, the architect also included a few photos taken through the windows of the house he designed next door. Additionally, Narcis provided us with Google Earth pins to give more context.
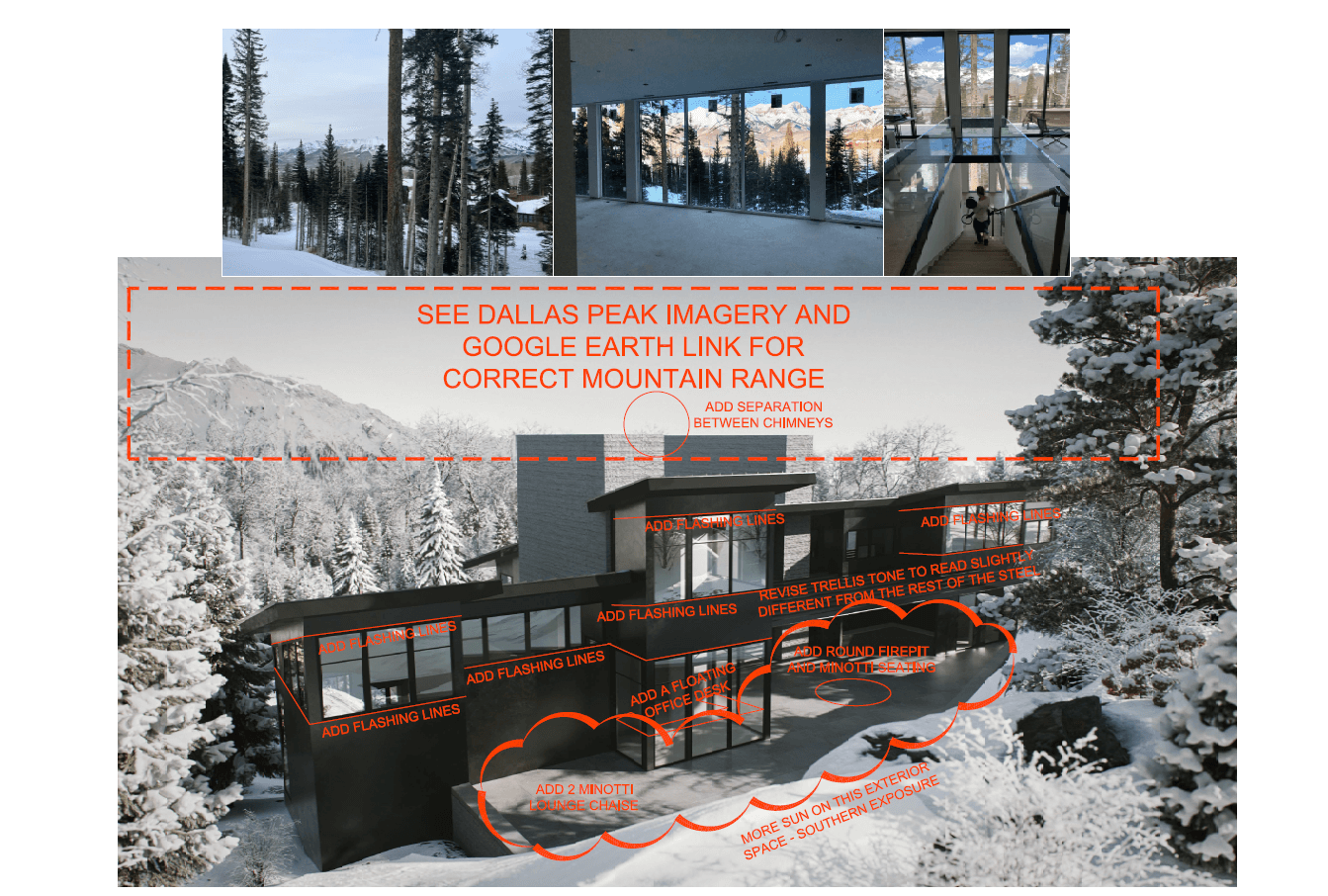
That assisted us greatly in recreating the realistic surroundings in the residence 3D views. Our artist did that with the help of the photo montage rendering technique, which means that he used a real photo of the mountains for the background.
The CG expert introduced all the requested corrections. Also, he placed 3D models of furniture & accessories on the terrace and inside the house. Following the architect’s request, the artist used furnishings from the Italian brand Minotti and similar manufacturers.
Next, all the views were rendered in 4K resolution.
Narcis was excited about the result. You can tell that from his reaction.

And now, we invite you to see all four finalized 3D views of the mountain residence!
#3. The Results
Here they are, all the 3D renders of the chic residence we’ve made within this project. How do you like them?
Our team is absolutely in love with the architectural design of this residence and mesmerizing mountain views around it. And we are happy to have helped Narcis convey this beauty to his client through 3D renders. What’s more, the architect included this CG imagery as a new item in the portfolio on his website.
Working together with Narcis on these residence 3D views was a great pleasure for our team. We look forward to visualizing more of his amazingly looking, atmospheric designs!
Get your project estimated in just 1 hour - fill out this brief!
Need exterior rendering services to level up your architectural presentations or marketing materials? Contact us at ArchiCGI to discuss your project needs at a free demo!

Catherine Paul
Content Writer, Editor at ArchiCGI
Catherine is a content writer and editor. In her articles, she explains how CGI is transforming the world of architecture and design. Outside of office, she enjoys yoga, travelling, and watching horrors.


