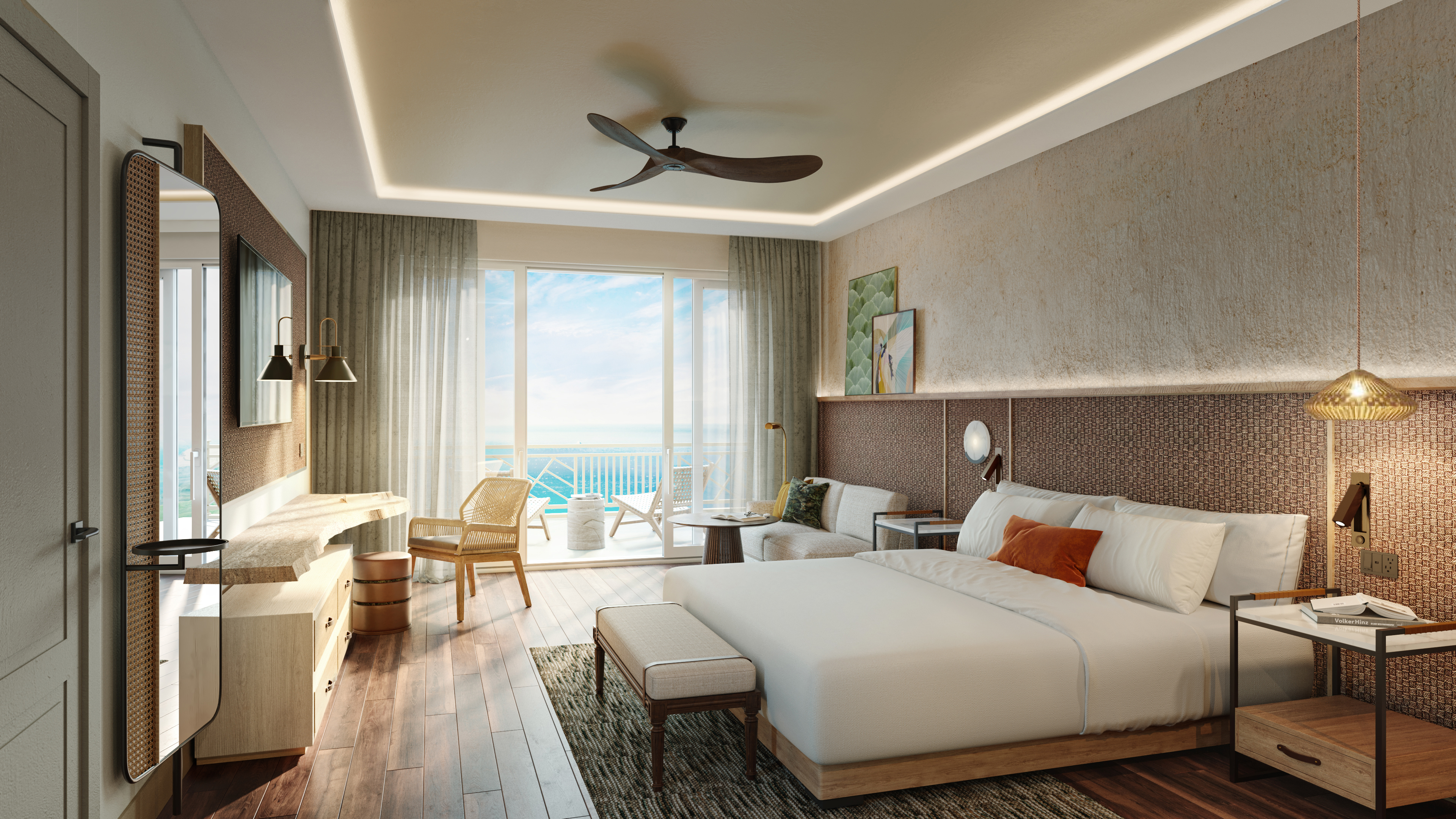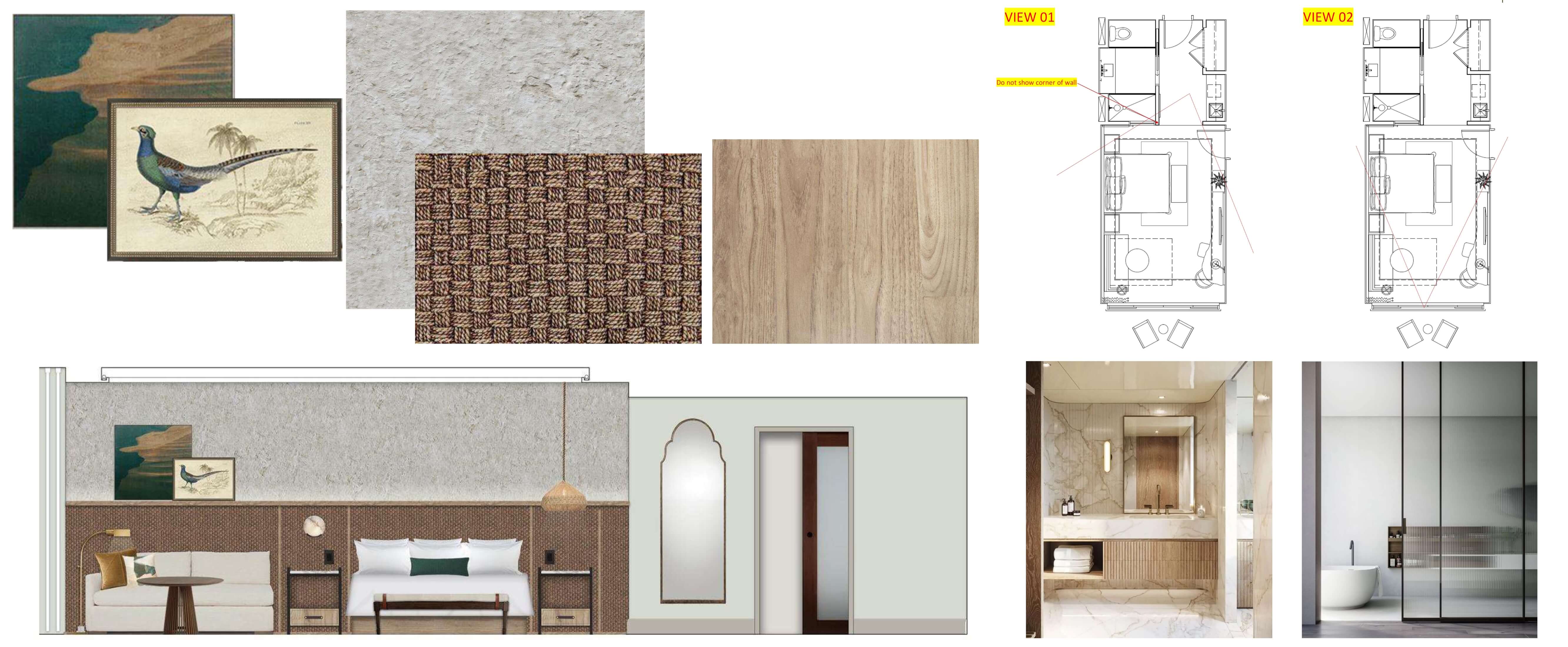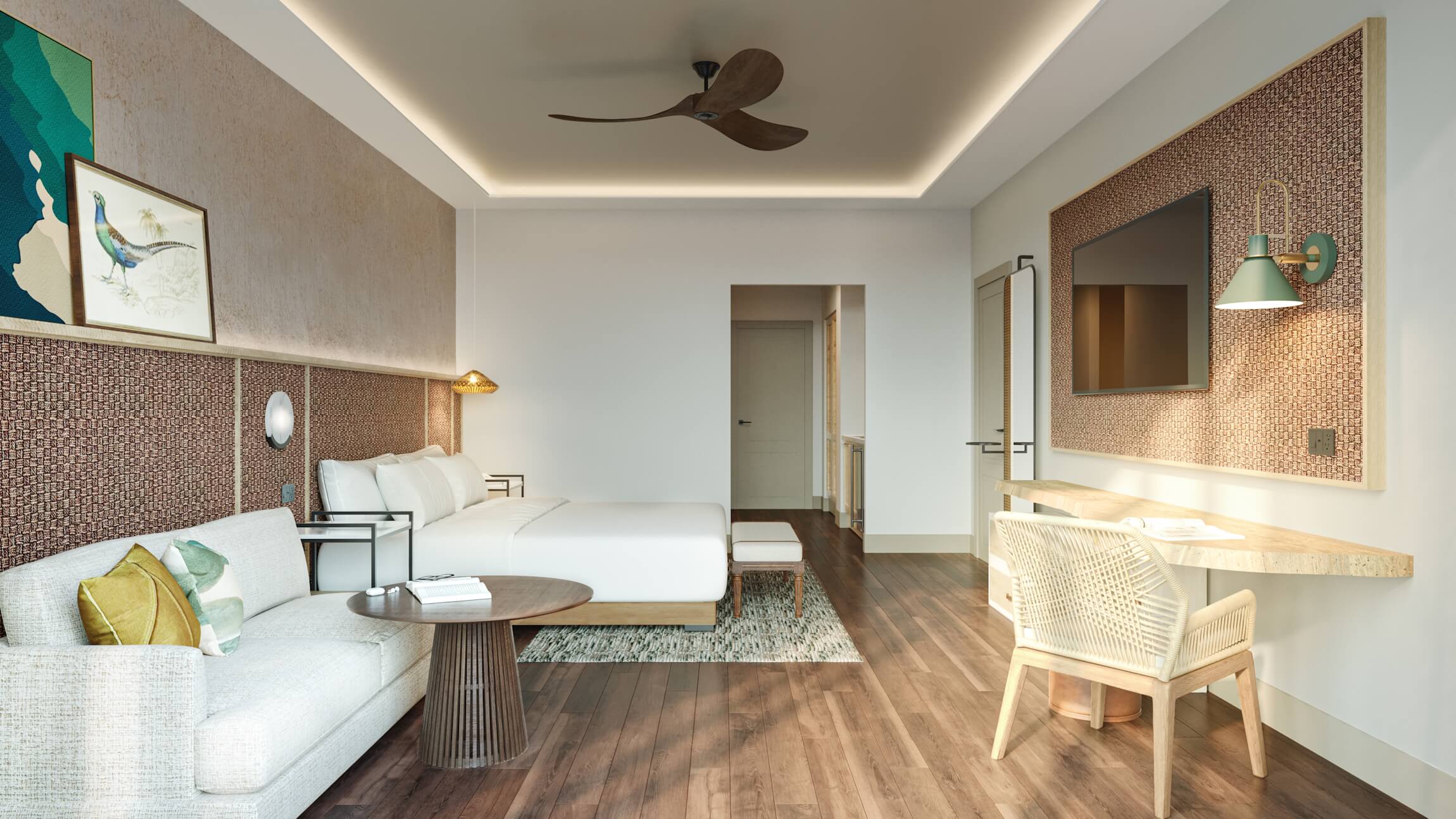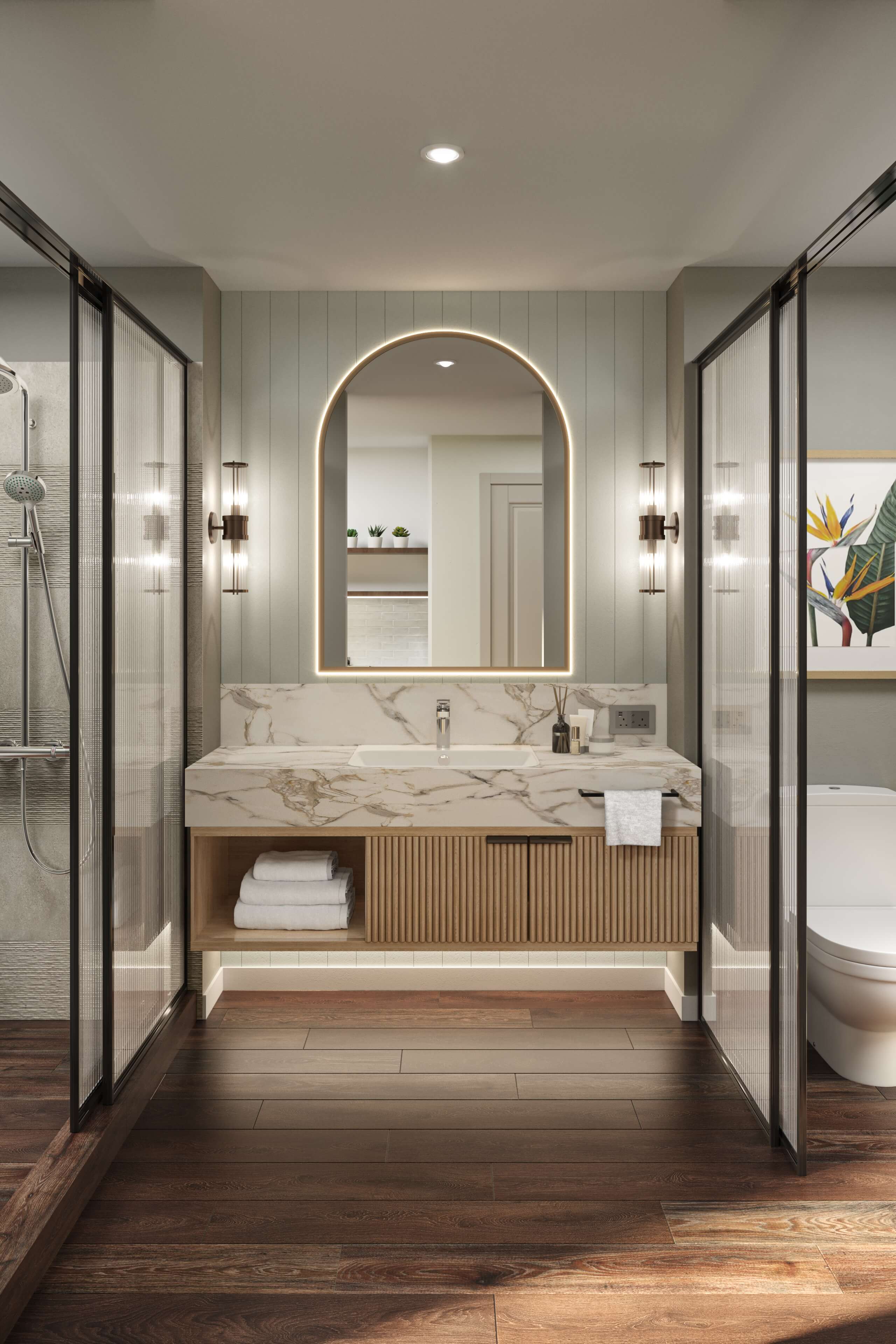Resort 3D Visualization: Creating Renders of Luxurious Residences in Ambergris Caye, Belize
RAD Architecture is a design firm that works with commercial and residential projects. Their practice focuses on hospitality, specifically destination resorts and luxury residences. Jennifer Smith, the designer at the company, contacted our 3D rendering studio in February 2021 to order resort 3D visualization for the lobby and bar area of their new luxury build — Marriott Resort in Belize. Since then, we’ve completed many interior and exterior renderings for this project and have already begun working on the next commission from RAD.
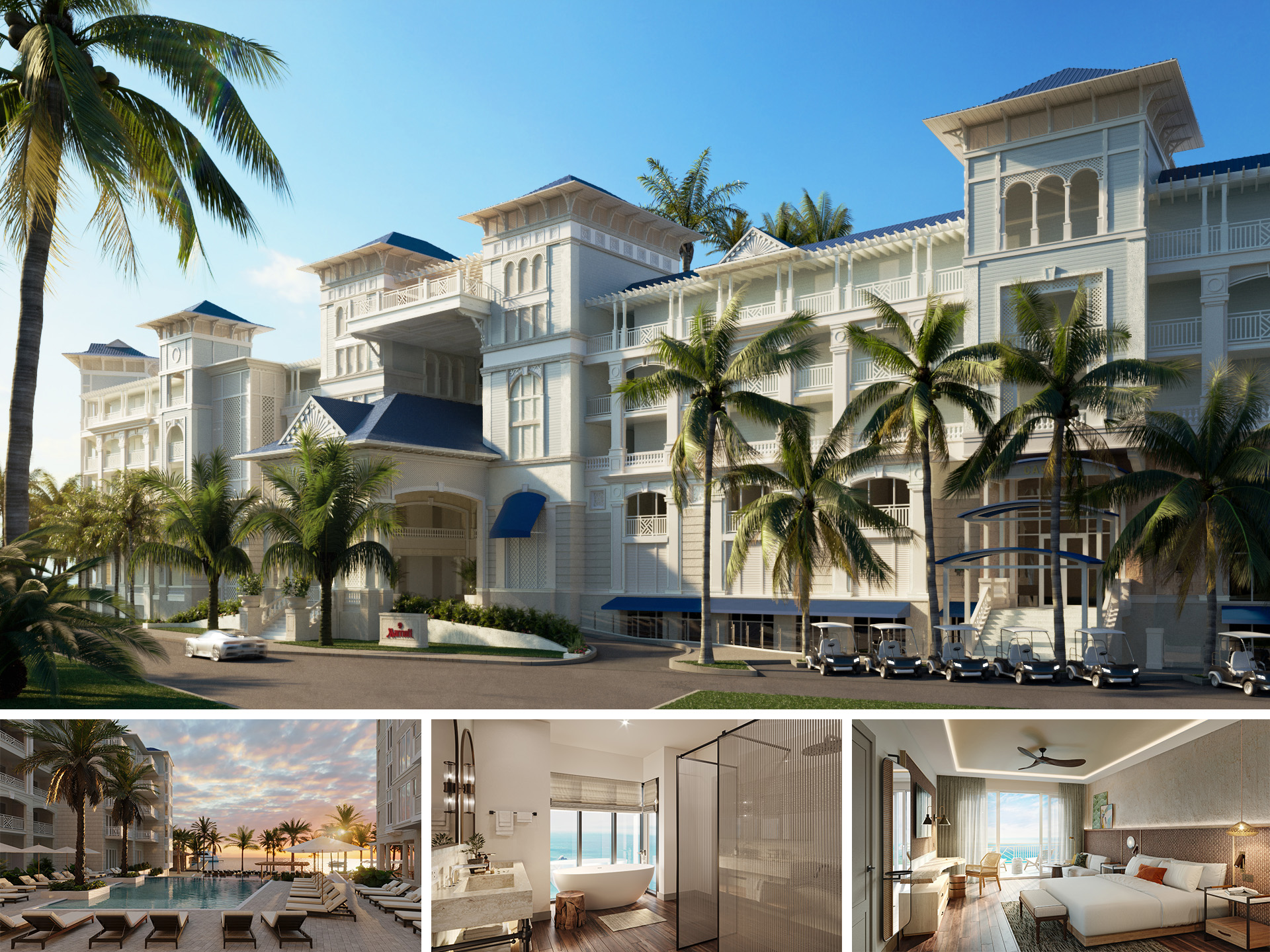
This case study details our collaboration process with RAD Architecture using the example of interior visualization for one of the resort suites. Read on to learn about our workflow and see the 3D renders we created for the beautiful resort!
#1. Scope of Work and References
The task for this particular part of the project was to create interior 3D visualization for the Princess 1 suite in the soon-to-be-open resort.
In total, our client asked us to create 3 renderings: 2 bedroom views and a bathroom visualization. The final images had to be in 4K, 72 dpi quality.
Jennifer provided the following references to help us complete the task:
- drawings in the DWG format;
- a PDF file with the floor plan;
- links to the preferred decor and appliances;
- inspiration pictures for the bathroom interior;
- colors and material references.
In the course of work, our CG specialists used furniture and decor 3D models from our extensive library of ready-made assets. They also created custom models for some of the items, which had to be identical to the provided references.
Let’s check out the outcome of this resort 3D visualization task!
#3. Results of Other Marriott Resort 3D Visualization Tasks
Below, you can see some of the high-quality 3D renders we made for this project.
Wondering how such 3D visuals can work for marketing campaigns? Let’s see.
#4. Marketing Uses of Resort 3D Visualization
Here, you can see how our client used the renderings in promotional materials for this grand build.
Our team is glad to have been a part of such a magnificent project. We are looking forward to continuing our collaboration with RAD Architecture.
Get your project estimated in just 1 hour - fill out this brief!
Looking for professional 3D visualization services to bring your hospitality designs to life? Contact ArchiCGI and book a free consultation with our manager!

Ian Diev
Content Writer, Editor at ArchiCGI
Ian loves writing about innovative 3D technologies and their impact on architecture and design. In his spare time, he makes indie music, watches obscure movies, and cooks culinary masterpieces for friends.


