Restaurant Renderings: The Case Study Of CGI Services for an Award-Winning Design
Restaurant renderings are an indispensable part of the Designers’ presentations since it is the only way to showcase ideas of future interior both accurately and impressively. In our case, ArchiCGI visualized the restaurant project of our long-time partner Studio A with mutually satisfying results.
The design company Studio A from South Africa and its founder Tristan have worked with ArchiCGI for several years now, creating dozens of projects in collaboration. This time Tristan contacted us for photorealistic 3D rendering of the interior of “Alice & Fifth” bar & restaurant in Johannesburg. We provided the envisioned CG images to help him display the design concept to the clients at the presentation. The project was approved and implemented – so now this amazing restaurant is a well-known tourist attraction.
In October 2019, the restaurant won the Restaurant and Bar Design Awards in the nominations of the best overall restaurant in Africa and the Middle East and the best restaurant & bar in the world. We congratulate Tristan and his studio with this well-deserved win. ArchiCGI team is very happy to be a small part of this amazing project. Needless to say, we are always excited to collaborate with Studio A on more mind-blowing designs in the future. Just look at the preview of this project’s results.
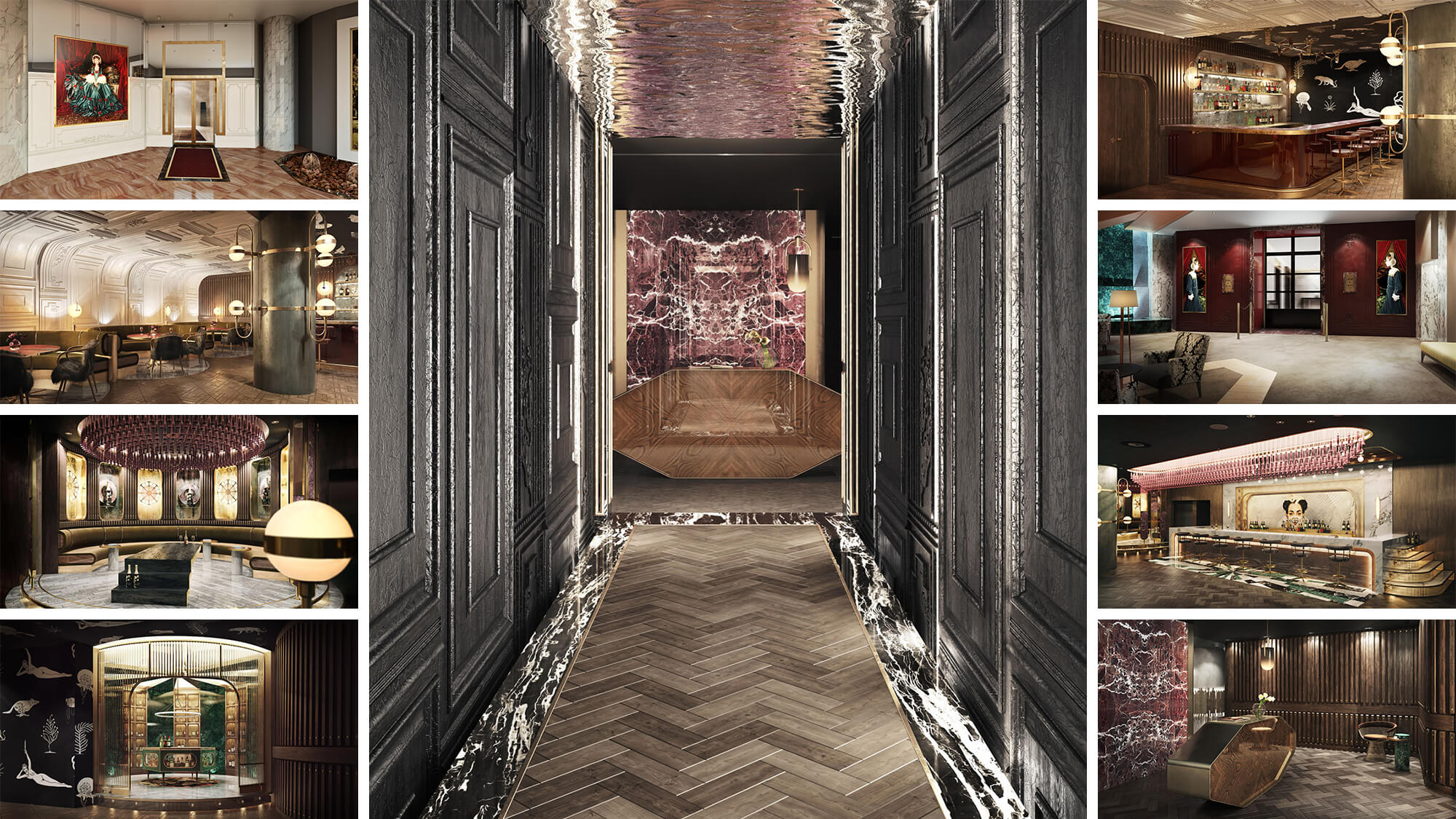
But how did this successful project started and what part our restaurant renderings played in it? Read up and learn how a 3D rendering company creates first-class marketing materials for design presentations.
#1. 3D Modeling Based on Detailed References
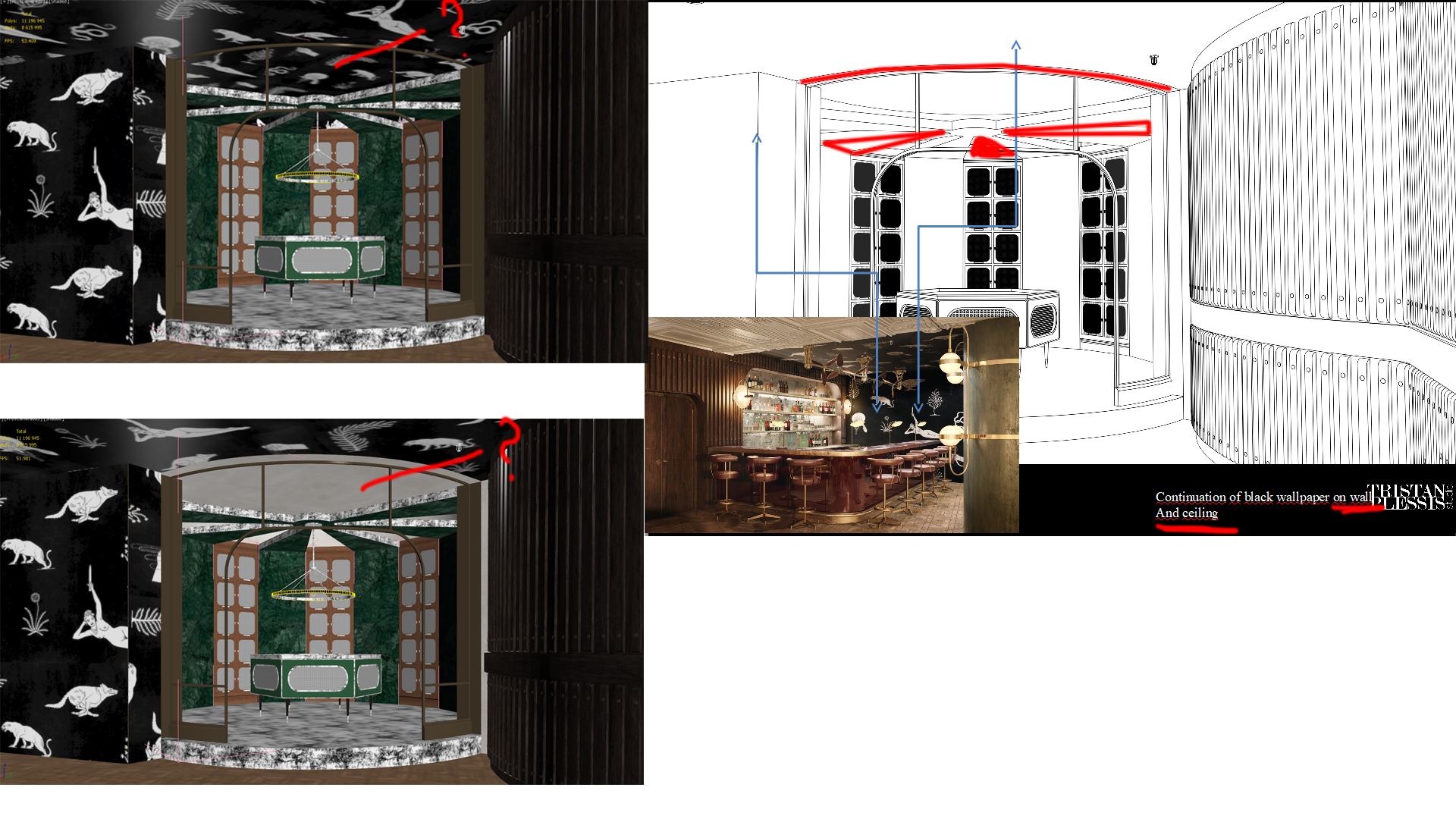
The founder and designer of Studio A Tristan sent us a detailed brief presentation on the interior design project for a bar & restaurant “Alice & Fifth”. The task assignment included a large number of references, such as design sketches along with photos of furniture and decor elements. Based on this information, our 3D Artist recreated every object from the references in 3ds Max with 100% accuracy, preserving their shape, proportions and design aesthetics. For this unique art deco restaurant, the Designer wanted to use a lot of custom elements designed specifically for this interior. Hence, the CG specialist did all 3D models from scratch and prepared them to be installed into the future scene.
#2. Building a Scene According to the Designer’s Idea
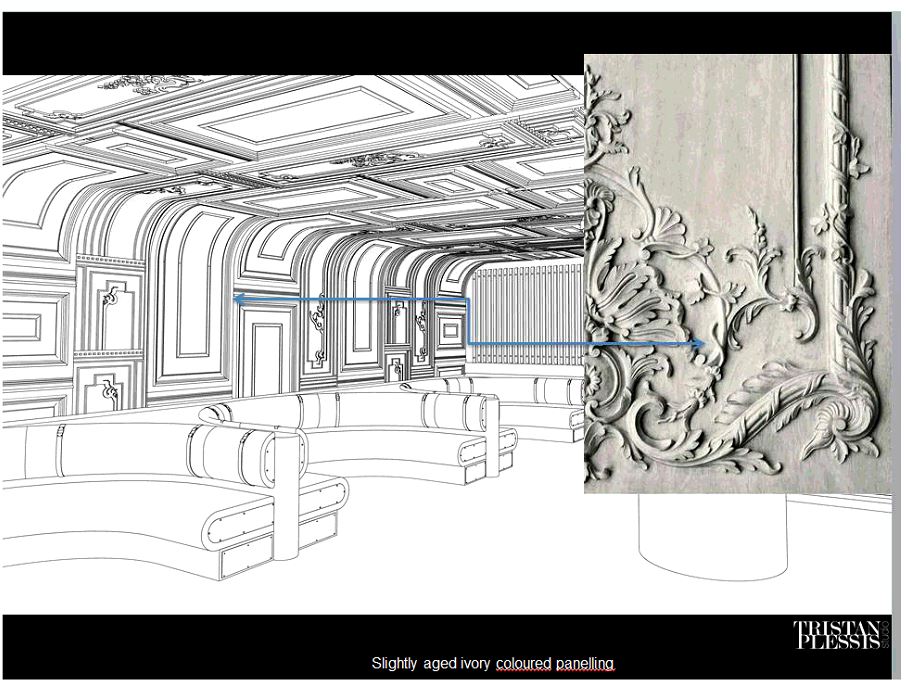
The interior of the bar & restaurant was depicted in the Designer sketches in detail, making the task of the 3D Artist much easier. Our specialist built the stage for restaurant renderings, starting with the floor, walls and ceiling, and ending with sculpting the trimming details as in the examples. The main difficulty was to visualize all the ideas and elements in exactly the same way as Tristan intended. In particular, such intricate architectural details as stucco molding and wall painting required a meticulous sculpting process in 3ds Max. Next, the 3D artist arranged the 3D models according to the layout references for 3D rendering design for restaurant.
#3. Texturing All Surfaces with Carefully Selected Materials
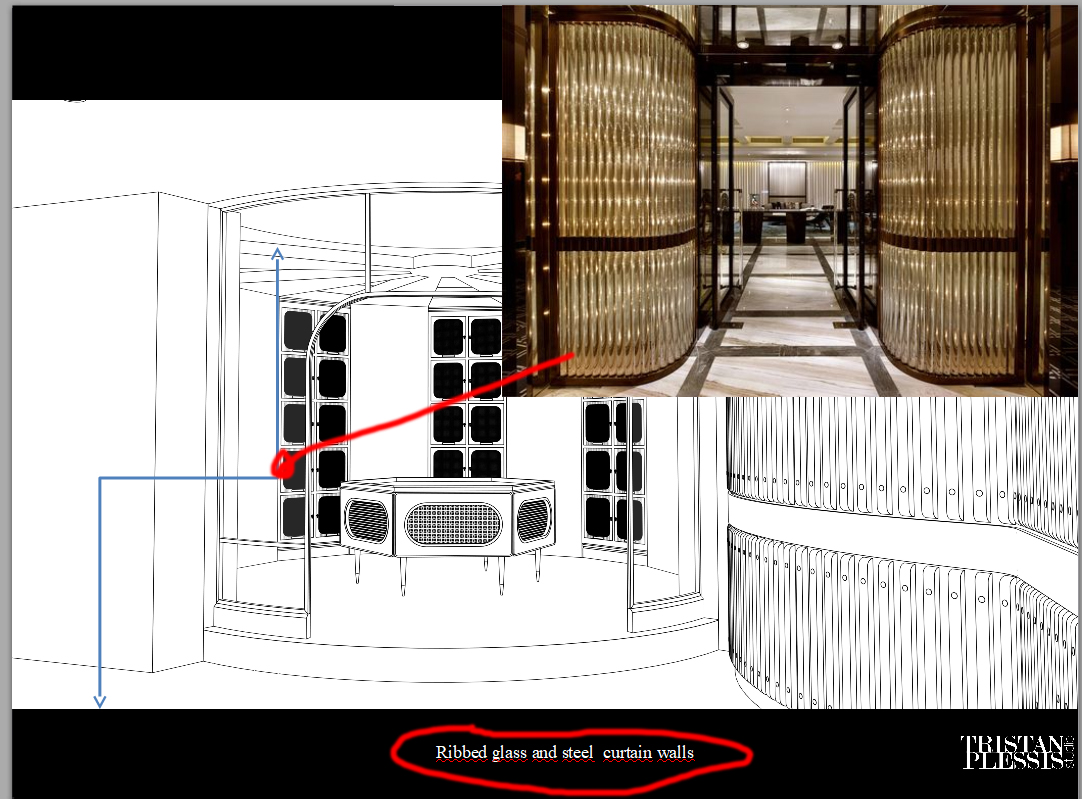
Tristan has been working with interior design rendering services for some time, so he knew how to make a detailed brief. He sent us photos of all the materials to be used. Amongst the images, there were close-ups of the carved glass, wooden panel strips, upholstery, and so on. Based on these, the 3D Artist found perfectly matching materials in our database. They then tuned shades and applied to the surface of all 3D objects, making them look truly realistic.
Take your design presentation to a new level with interior rendering
#4. Setting Camera for Key Viewpoints
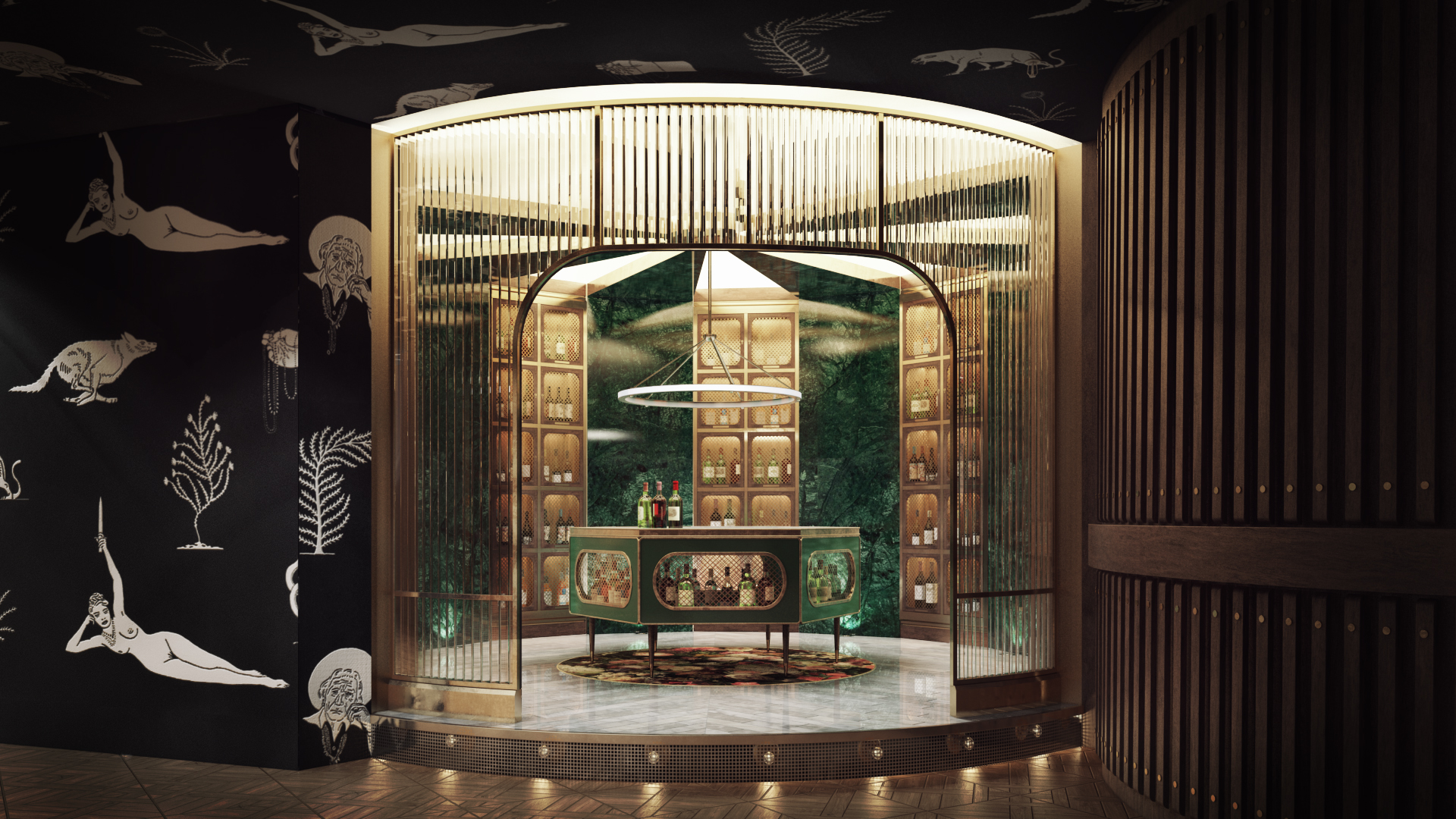
To show several areas of the restaurant in the renderings, the 3D Artist adjusted the angles of the camera and made sure the composition meets the Designer’s requirements in the brief. As requested by Tristan, the camera was focused on the bar, the seating area, and the wine room. Each of the main zones of the establishment has the key object, which is also the center of the composition of restaurant renderings – a huge polished bar, semicircular sofas with tables, and a wine room in the form of a glass round arbor.
#5. Accurately Recreating Lighting Scenarios
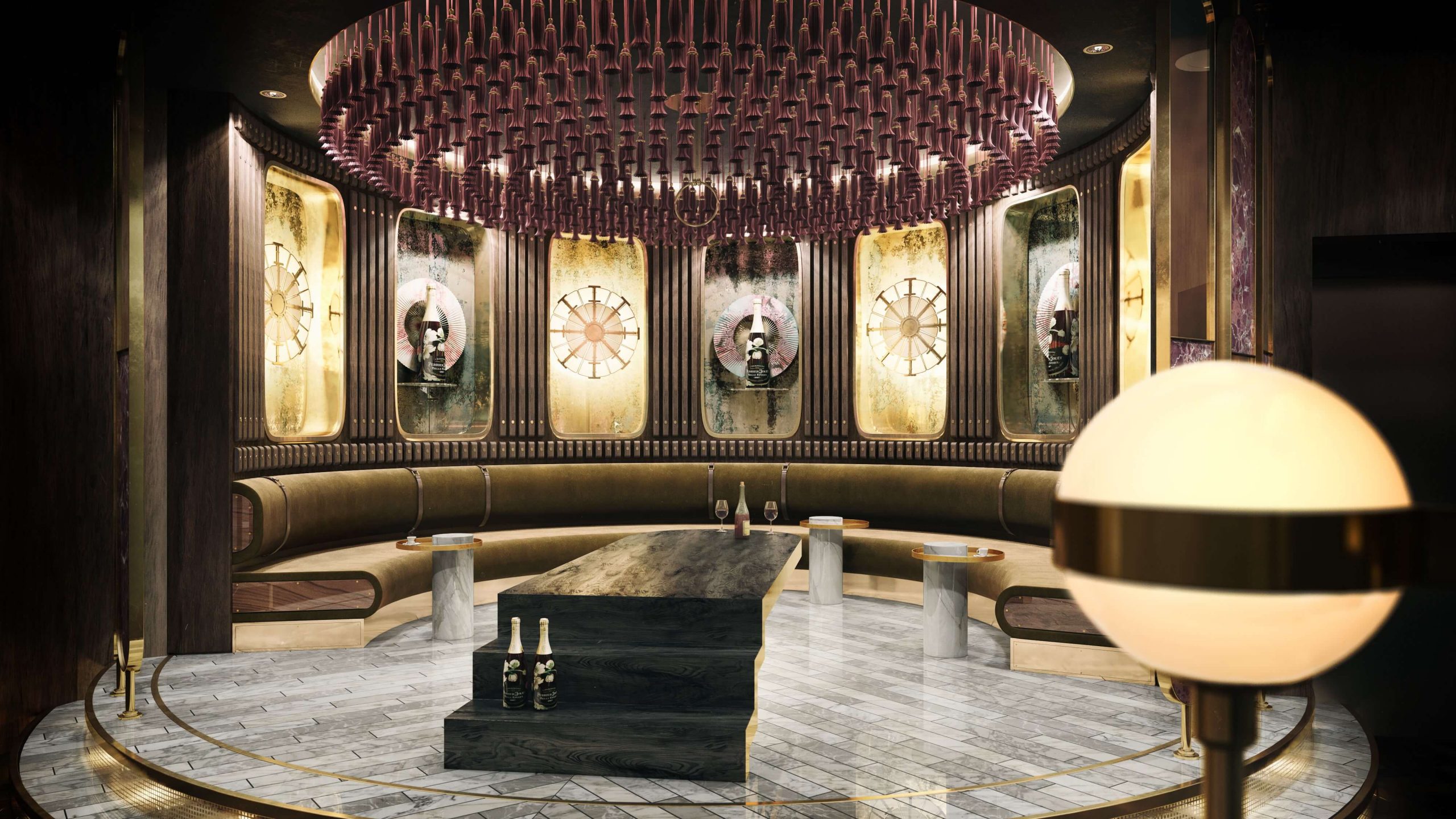
The lighting scenario of “Alice & Fifth” is developed by Studio A specialists to create the effect of cozy evening lighting. The main sources of light are table lamps and sconces on columns, which are responsible for the soft diffused light in the restaurant. The overall lighting system creates a comfortable and intimate ambiance well-suited for late-night dinners, meetings over a drink, even parties.
Our 3D Artists recreated the lighting in restaurant renderings using the light sources chosen by the Designer, and a warm tonal scheme. As a result, the CG images convey the snug ambiance Tristan planned for this restaurant. This vibe induces a desire to spend the night in a pleasant company and drink a glass or two in such an exquisite place.
#6. Rendering in the Required Resolution
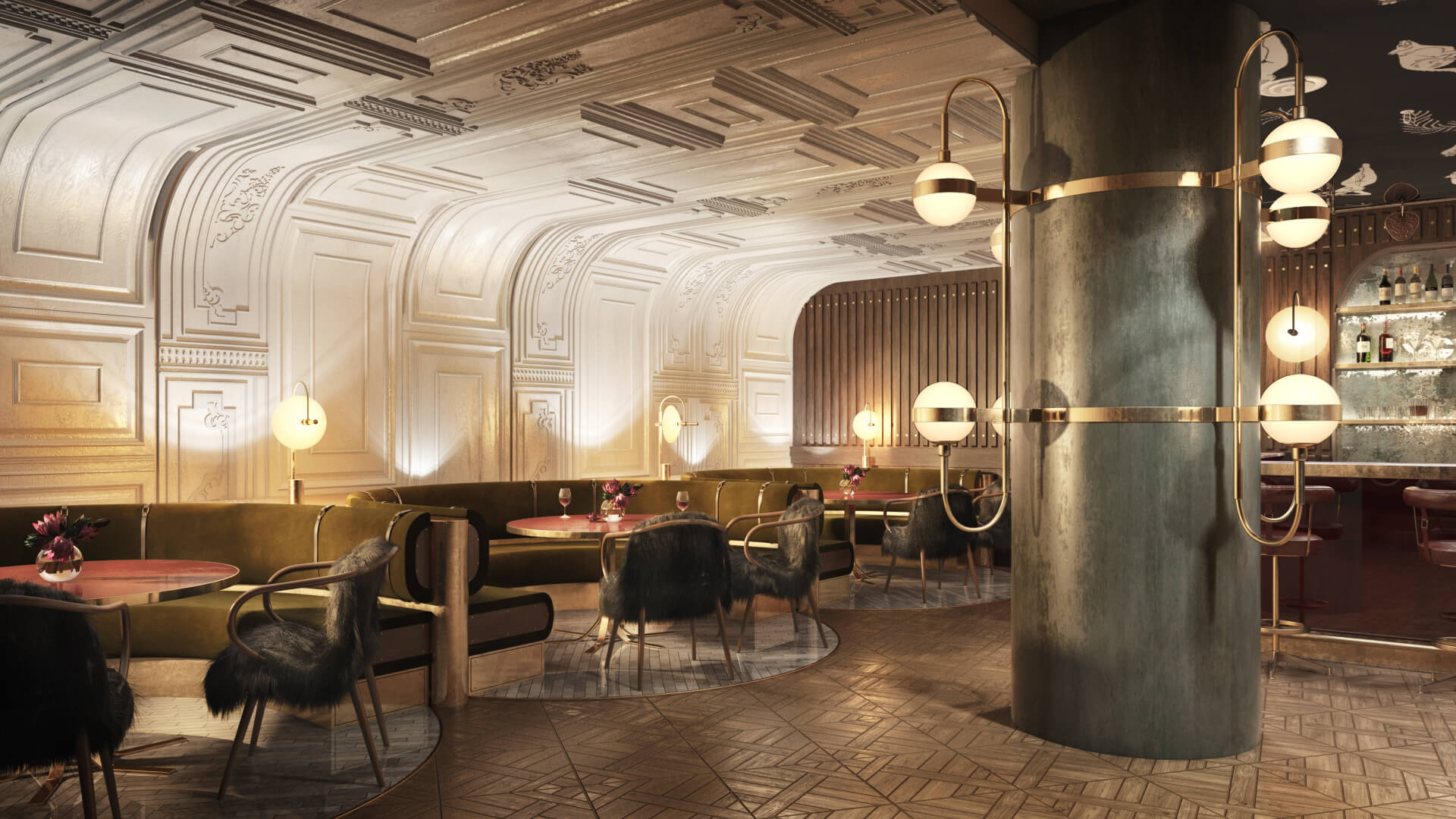
The rendering process itself converts the finished 3D scene into 2D images ready for the interior design project presentation, advertising, and the Designer’s portfolio. Also, 3D rendering determines the format and resolution of the final images. In this case, the result of restaurant renderings was in FullHD 1920 x 1080 and JPG format for each of the angles. This resolution of 3D interior visualization is a standard for ArchiCGI but we can change it upon clients’ requirements.
#7. Polishing the Result at Post Production Stage
The final touches of the restaurant renderings were completed in Photoshop. To achieve unbelievable photorealism of the images, the 3D Artist worked with contrasts and brightness settings, as well as some minor visual effects. The most prominent ones were adding glares to glossy surfaces, throwing clear and natural reflections on them, tuning softness and sharpness of the lines, and so on. In the end, these settings brought the renderings to life making the restaurant look lively and inviting.
The interior project of the bar & restaurant “Alice & Fifth” is a great example of cooperation between Studio A and ArchiCGI team of 3D Artists. Thanks to combined efforts of Designers and CG specialists, the resulting 3D renderings looked just the way Tristan had envisioned them.
The creative tasks of Studio A are sheer pleasure to work with, and the professional approach to collaboration – setting tasks, communicating with our team, paying attention to details – makes the process so much easier. We wish Tristan and Studio A more prosperity in the future, even though it is rather a prediction than a mere wish at this point of their success. As for us, we hope to have more amazing projects and collaborations like “Alice & Fifth” case.
Want to learn how much your project costs? See how we evaluate 3D rendering projects
Want to get photorealistic renderings of your interior design projects for public places? Use ArchiCGI services and get high-quality visual materials for the most innovative ideas.

Valerie Adams
Blog Writer
Valerie is an editor and content writer. She used to work on news and entertainment TV channels and in a fashion & design magazine. In her spare time, she enjoys visiting foreign countries, art events, film and street dancing festivals.
Like this project? We’ve got plenty more! Check out these CGI beauties.


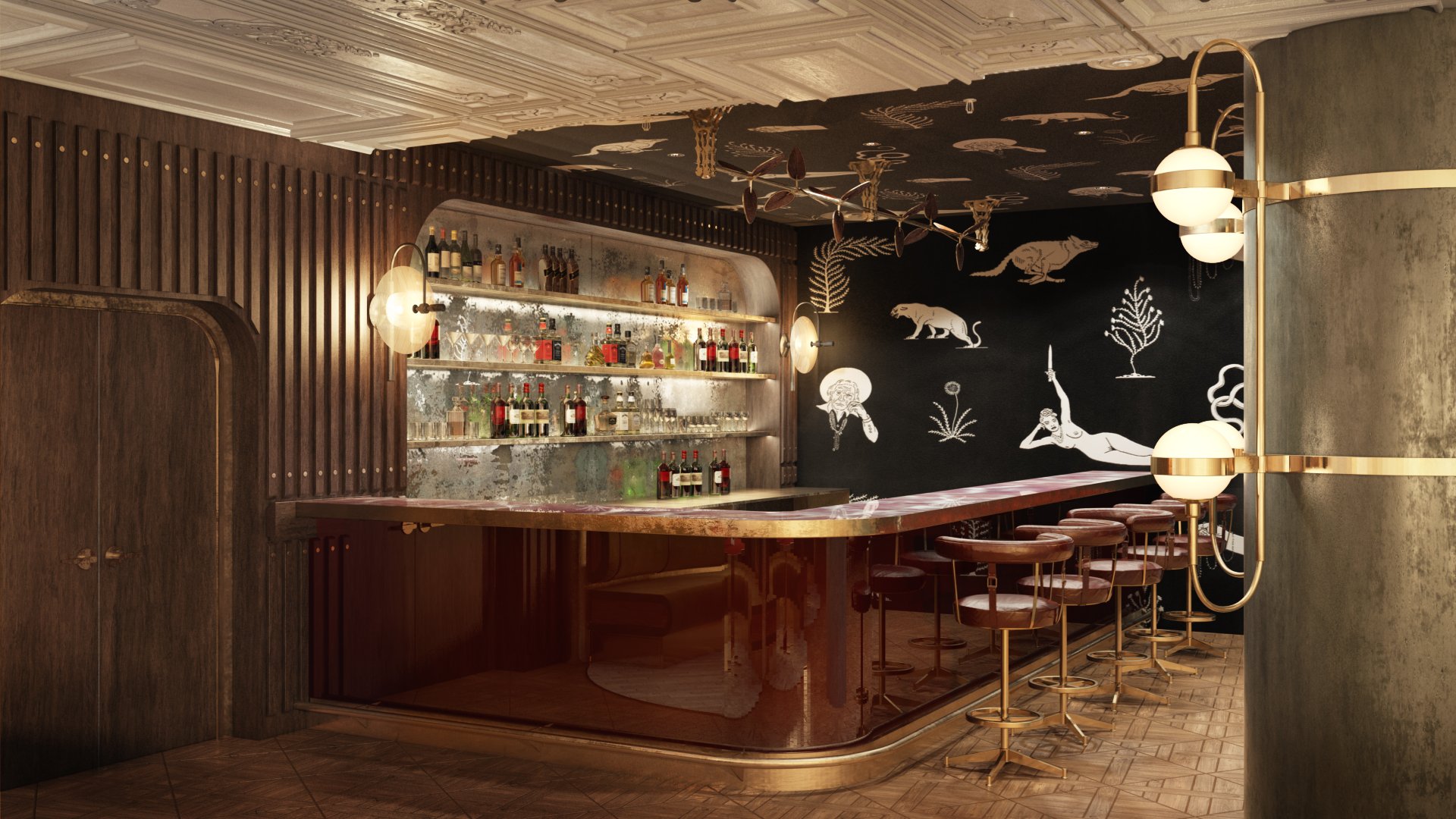
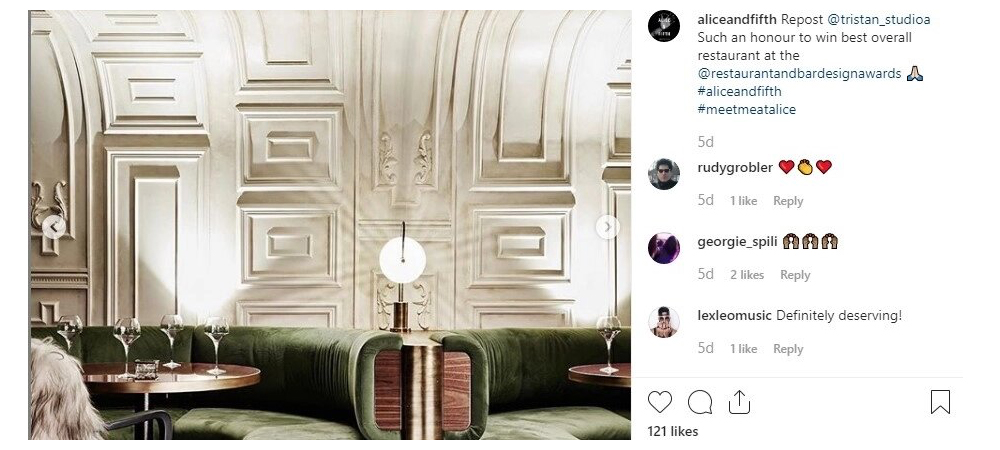
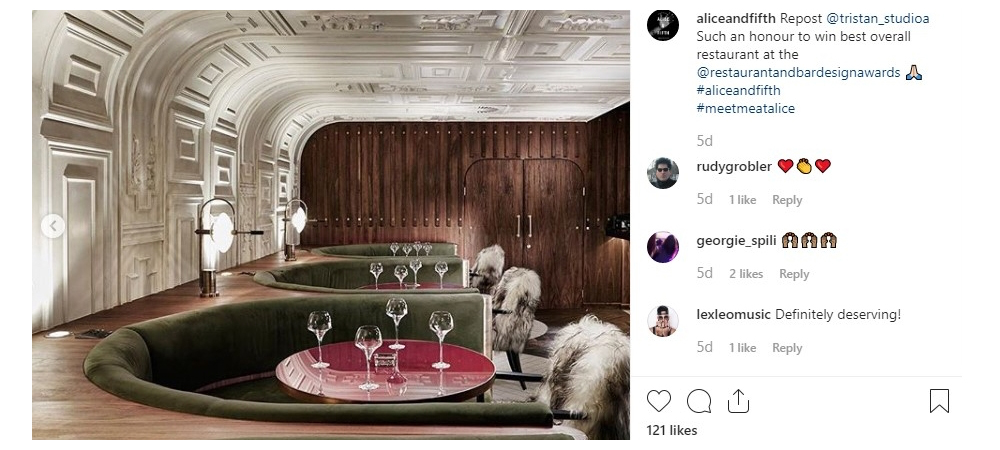
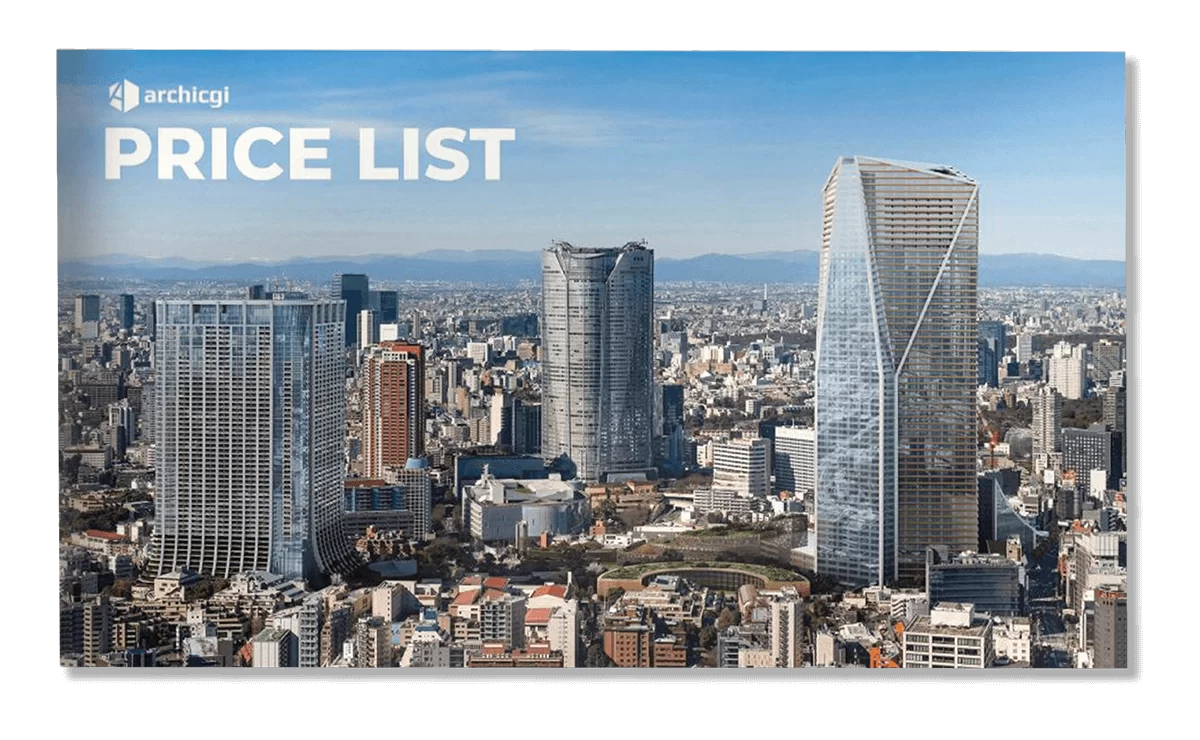

Comments
Andres Cintron
Valerie Adams