Townhouse Renders for New York Real Estate Projects: Case Study
Baxter Built has been a cornerstone of construction and development in the Hudson Valley for over 35 years. Founded in 1983 by Bob Baxter—who transitioned from teaching industrial arts to establishing R.L. Baxter Building Corp.—the company has since grown under the leadership of his children, Amanda and Eric. Their collaborative approach with clients and architects, along with strong ties to subcontractors and local municipalities, has consistently resulted in high-quality, on-schedule project delivery.
In November 2024, Baxter Built partnered with ArchiCGI to support several upcoming developments across the United States, including key projects in New York State. So far, our team has successfully completed three of them, with more currently in progress. Let’s take a closer look at the workflow of our 3D rendering studio and the resulting townhouse renders for New York real estate from this exciting collaboration.
#1. References and Workflow
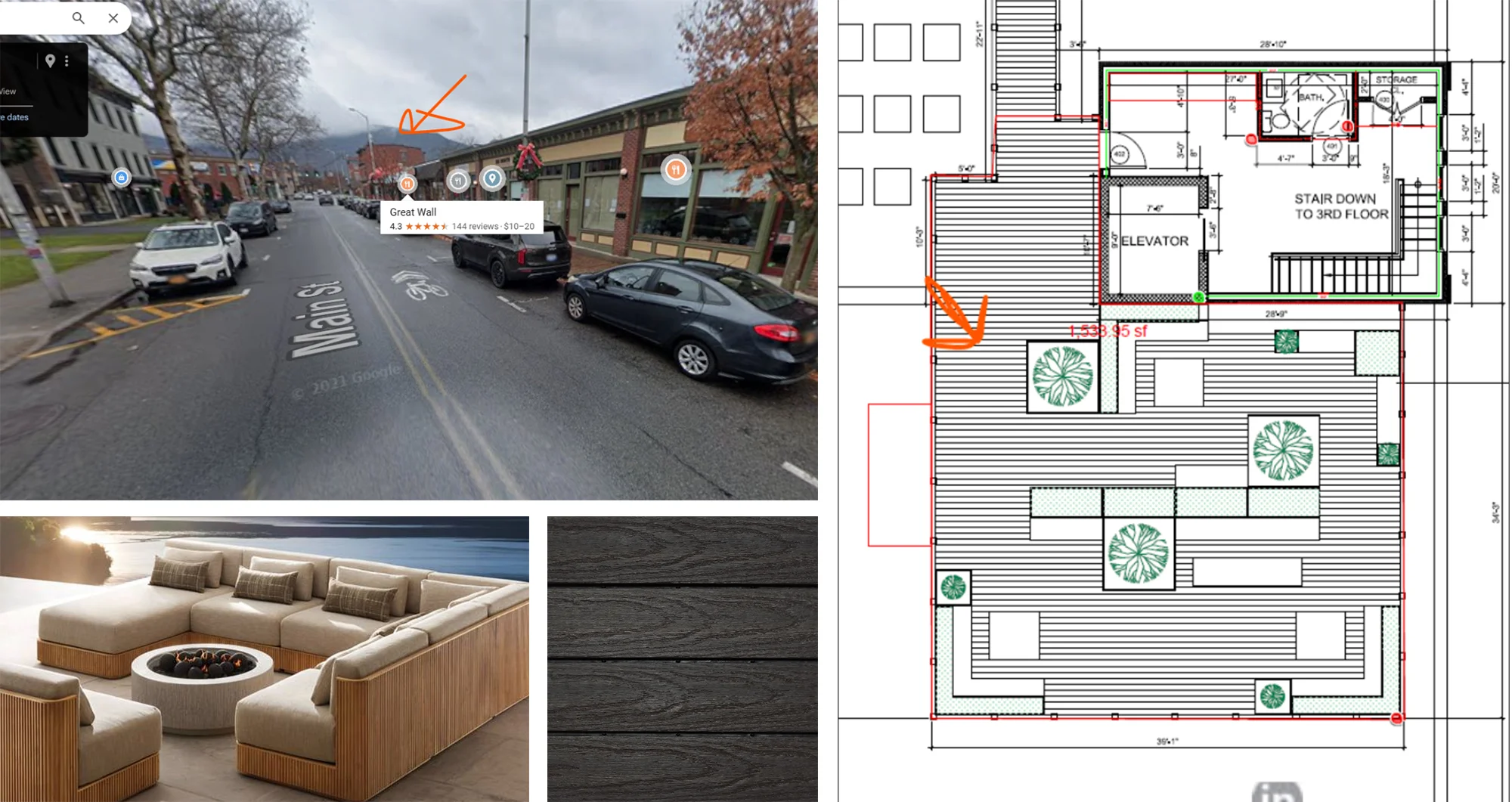
The Baxter Built team typically provides us with a detailed technical assignment that includes several key elements—making our 3D artists’ work much more efficient. It usually contains:
Floor plans
Floor plans are essential for both exterior and interior renderings, as they provide a clear blueprint of the space. They help 3D artists accurately interpret the architectural layout, room dimensions, and furniture placement. For real estate 3D exterior rendering, floor plans ensure proper alignment of windows, doors, and structural elements, while for interior rendering service, they guide the realistic arrangement of furnishings and decor.
Google Map locations
For 3D exterior design rendering services, the developers’ team provides Google Maps locations along with reference photos, allowing our 3D artists to accurately recreate the environment. As a result, the townhouse renders we created for Baxter Built feature surrounding buildings and details that match the real location.
Material samples
Real estate interior visualizations require complete accuracy to reflect what the final space will look like in reality. That’s why our contacts at Baxter Built always provide comprehensive material samples, including finishes, textures, and furniture references. These detailed inputs ensure that our 3D renders are not only photorealistic but also true to the intended design.
Photo references
Another valuable reference the Baxter Built team consistently includes in their technical assignments is a collection of furniture photos they want featured in the interior renders. These images serve as essential visual guidelines for our 3D artists, making sure that each piece of furniture matches the intended style, proportions, and materials.
Let’s see the townhouse renders for New York real estate!
#2. Results
Here are the townhome 3D renders resulting from several projects we completed in collaboration with Baxter Built.
These include a detailed outdoor townhouse rendering that captures a terrace with architectural surroundings. Our artists also added greenery and people during the post-processing stage.
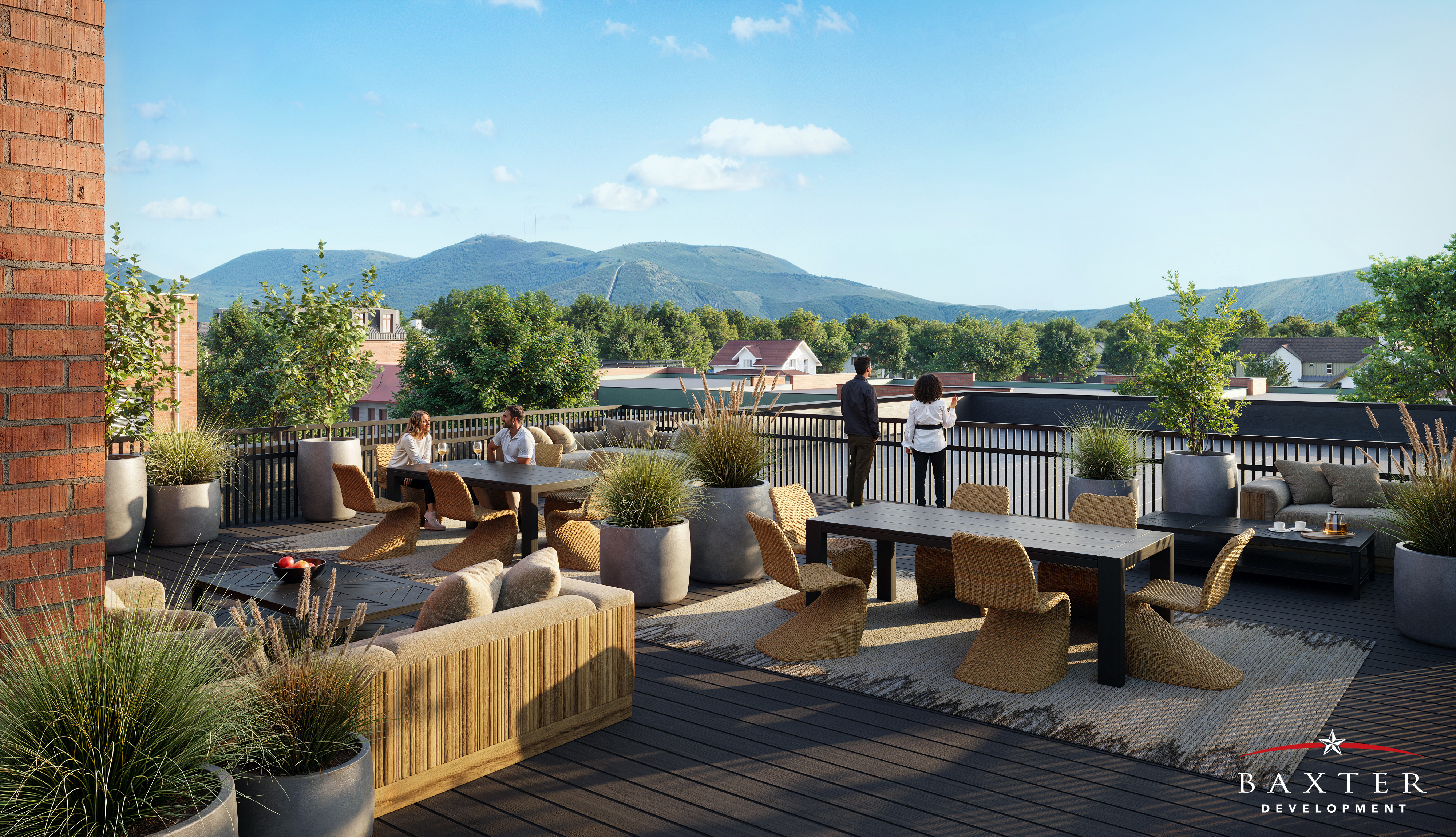
Another project resulted in multiple interior 3D renderings showcasing thoughtfully designed living spaces inside the townhouse.
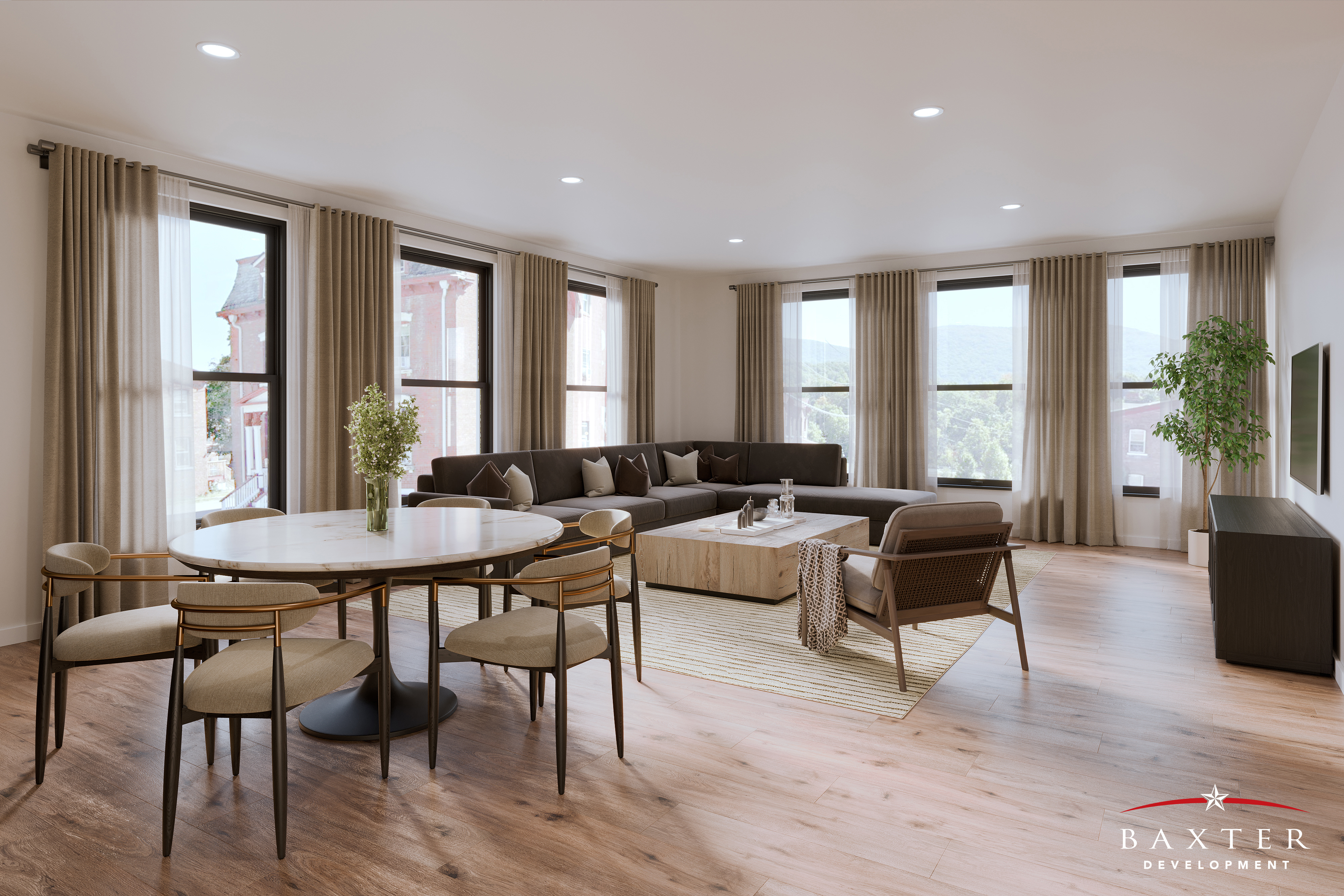
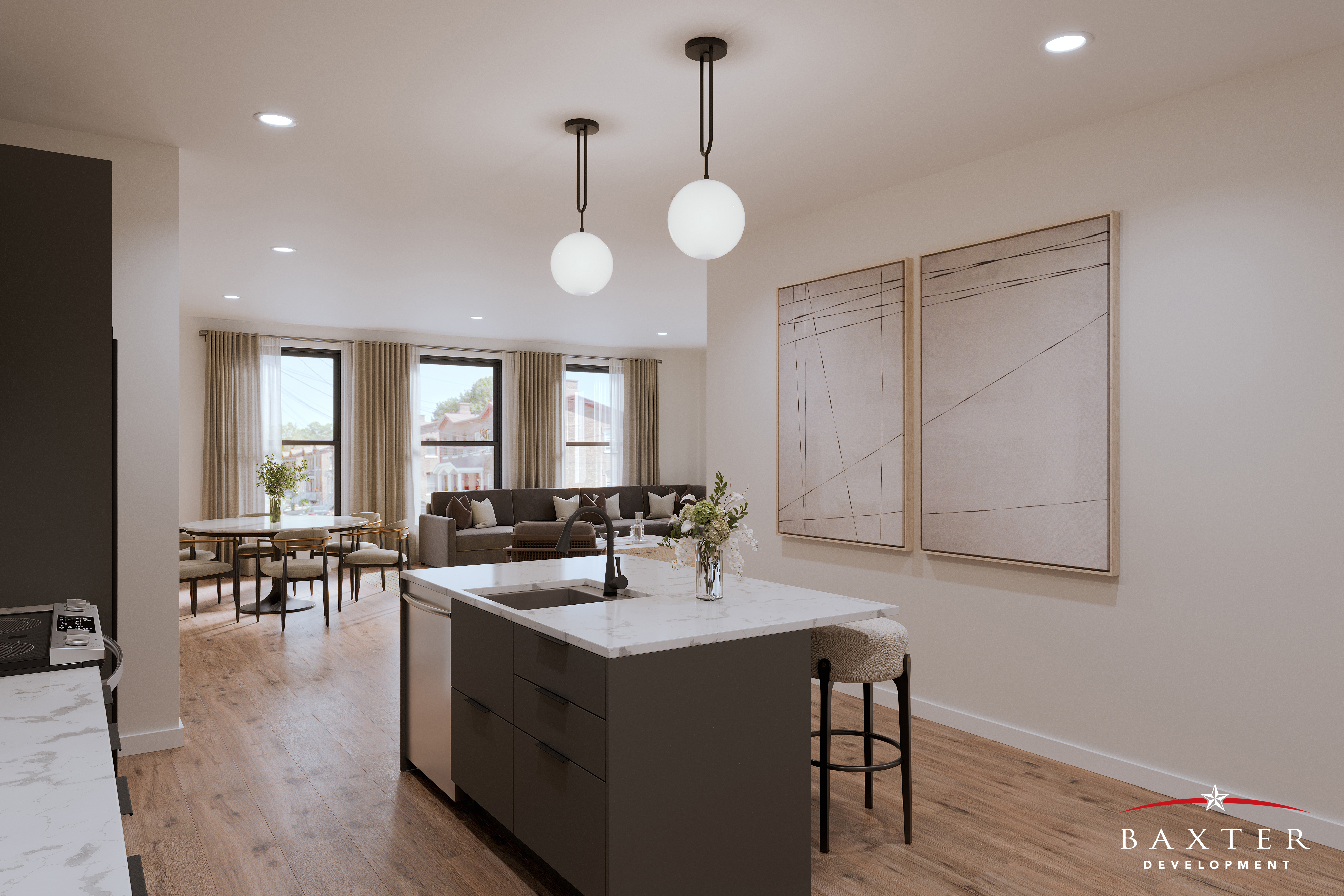
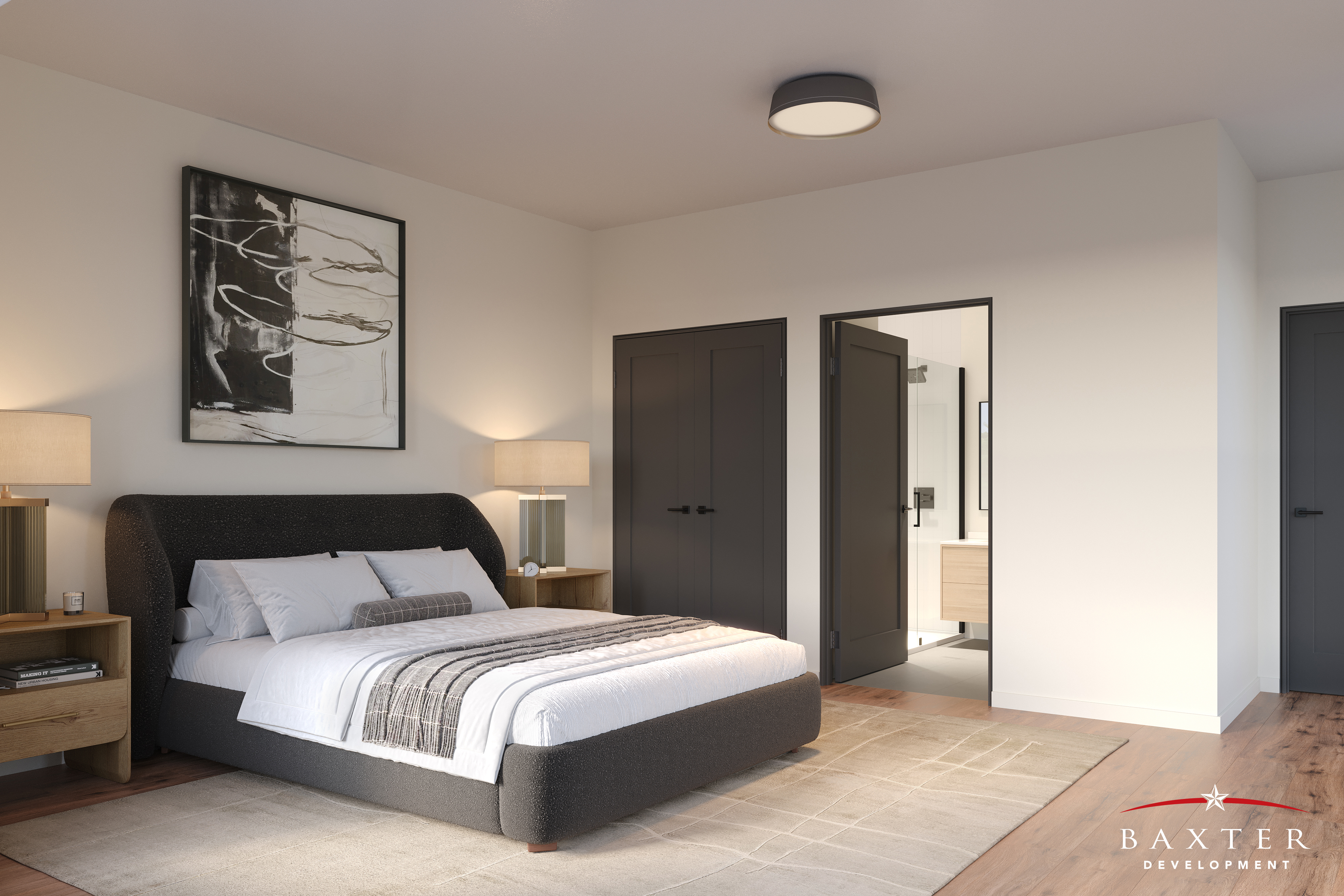
Our collaboration with Baxter Built included the creation of photorealistic townhouse renders tailored for their New York real estate projects. These high-quality visuals, showcasing both exteriors and interiors, played a key role in their marketing efforts—highlighting design, materials, and planning. The 3D renders helped convey the vision of the developments to potential buyers and investors, enhancing presentation materials and boosting promotional impact.
Get your project estimated in just 1 hour - fill out this brief!
These townhouse renders for New York state real estate projects showcase the power of photorealistic 3D visualization in bringing architectural and design concepts to life. From detailed exteriors to fully furnished interiors, each render helps convey design intent, attract buyers, and increase marketing impact.
Ready to visualize your next real estate development? Contact us today to get started with high-quality CGI services tailored to your project.

Valerie Adams
Blog Writer
Valerie is an editor and content writer. She used to work on news and entertainment TV channels and in a fashion & design magazine. In her spare time, she enjoys visiting foreign countries, art events, film and street dancing festivals.


