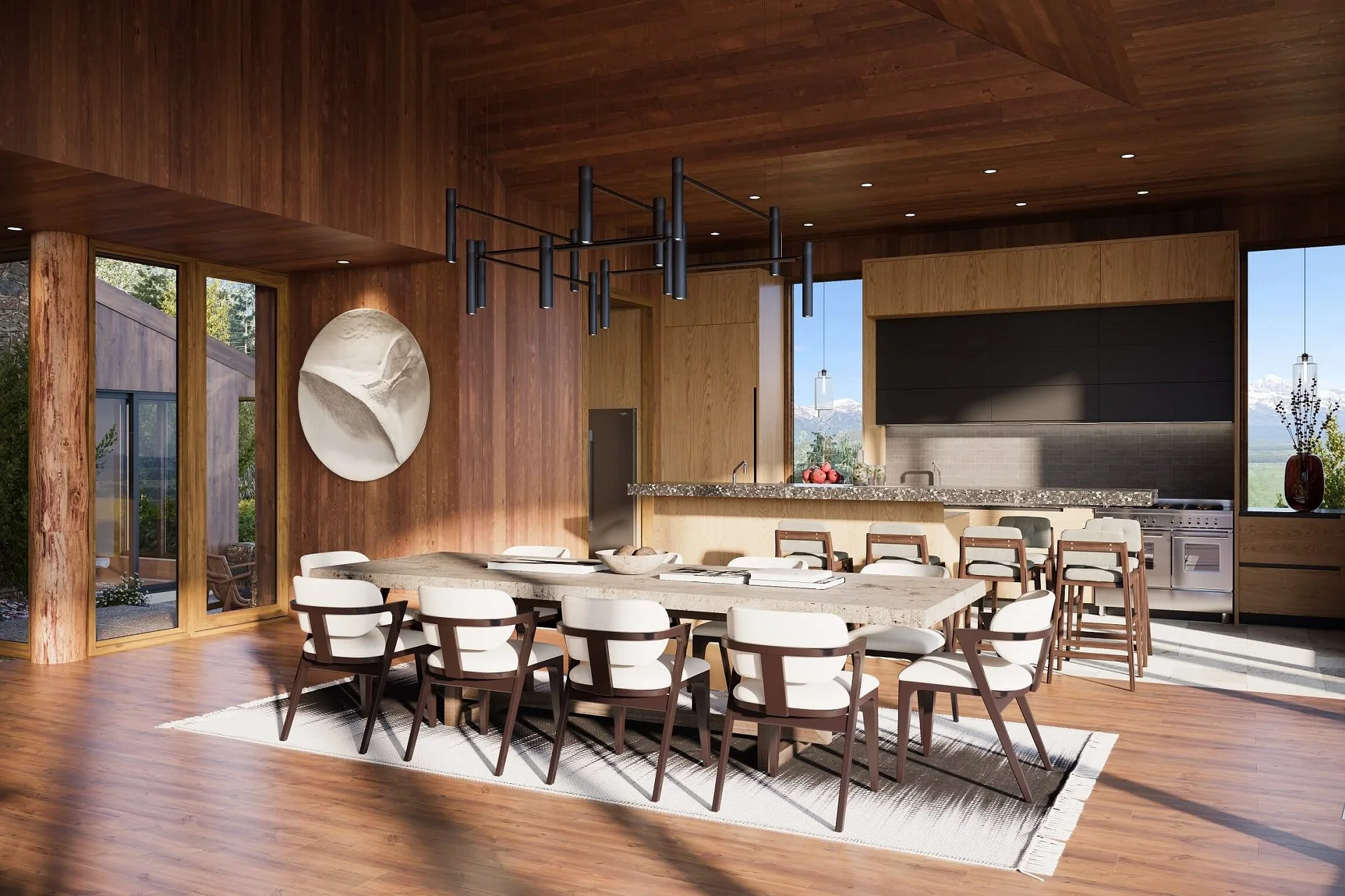A beautifully designed dining space is the heart of any home. It’s where families and friends gather to share meals and create lasting memories. So, its design is often a key selling point in residential interiors. Whether you’re a realtor marketing a new property or a designer presenting a renovation project, it’s vital to visualize the dining room in a way that will convince homeowners of its functionality and aesthetic appeal. It’s not enough to have good design in mind – you need to be able to present it in a compelling way. That’s where high-quality dining room CGI can help.
“I think that CGI is one of the greatest modern tools that interior designers have to express their ideas, sell them, and simplify the process of getting the client over the hurdle of imagining the outcome.” — Gail Doby, Interior Design Expert
As a leading architectural rendering company, we work daily with designers, real estate professionals, and architects to create tailored architectural visualization of dining spaces. Our team uses industry-leading software like 3ds Max, V-Ray, and Corona to deliver stunning results. Now, we’re excited to showcase some of our best work in dining room 3D rendering. Let’s dive in!
#1. Modern Luxury Dining Room
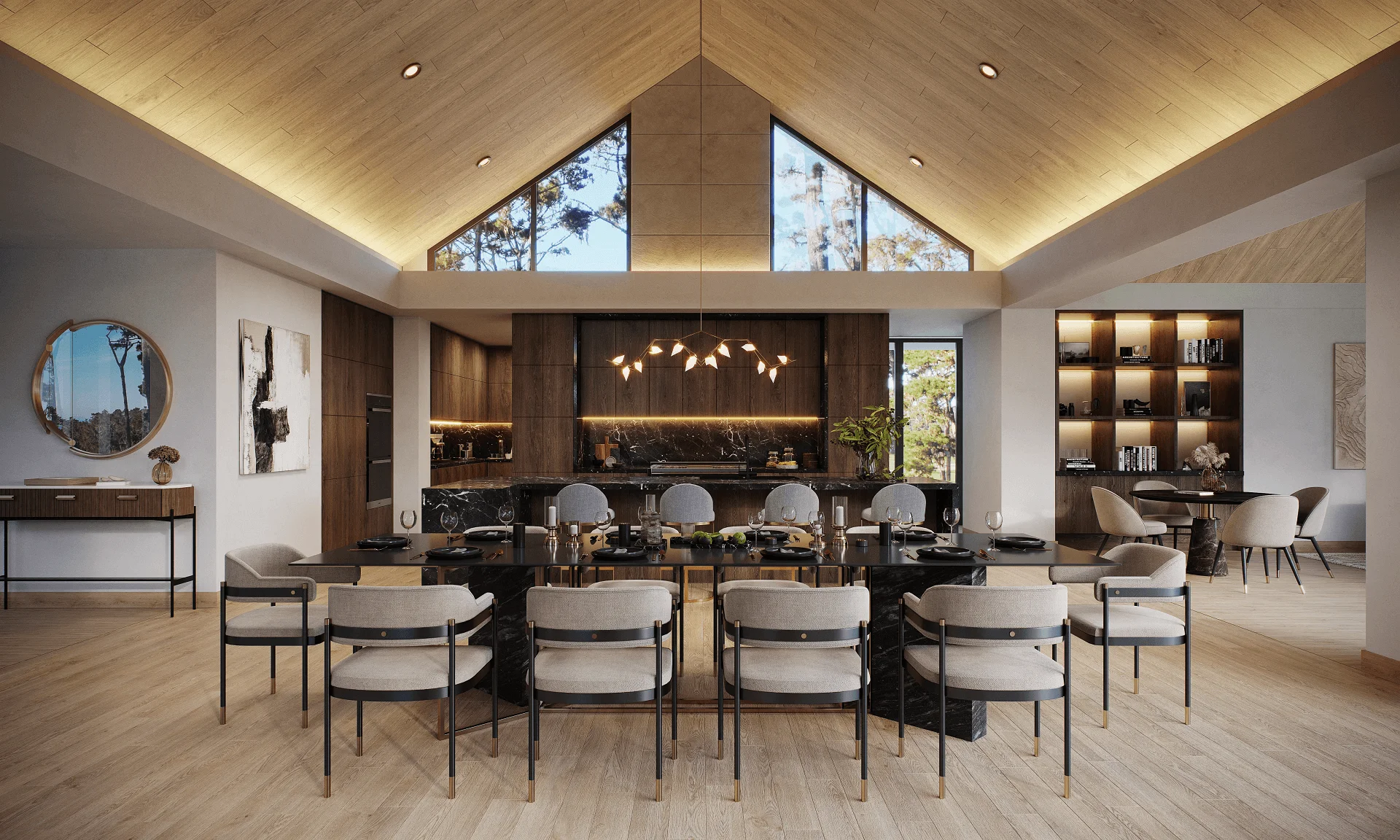
This dining room render showcases a combination of luxurious elegance and a warm atmosphere. The space features a large dark marble dining table, surrounded by plush upholstered chairs with sleek metal frames. Our gaze is immediately drawn to the vaulted ceiling with recessed lighting, triangular windows, and a sophisticated cast chandelier. In the foreground, we see the kitchen in dark colors. The contrast between light and dark materials emphasizes the zoning. To the right in the foreground, we also catch a glimpse of the sitting area. The room looks spacious and sophisticated, yet the warm lighting lends it an inviting feel — which the rendering captures perfectly.
#2. Luxurious Dining Room in Neo-Empire Style
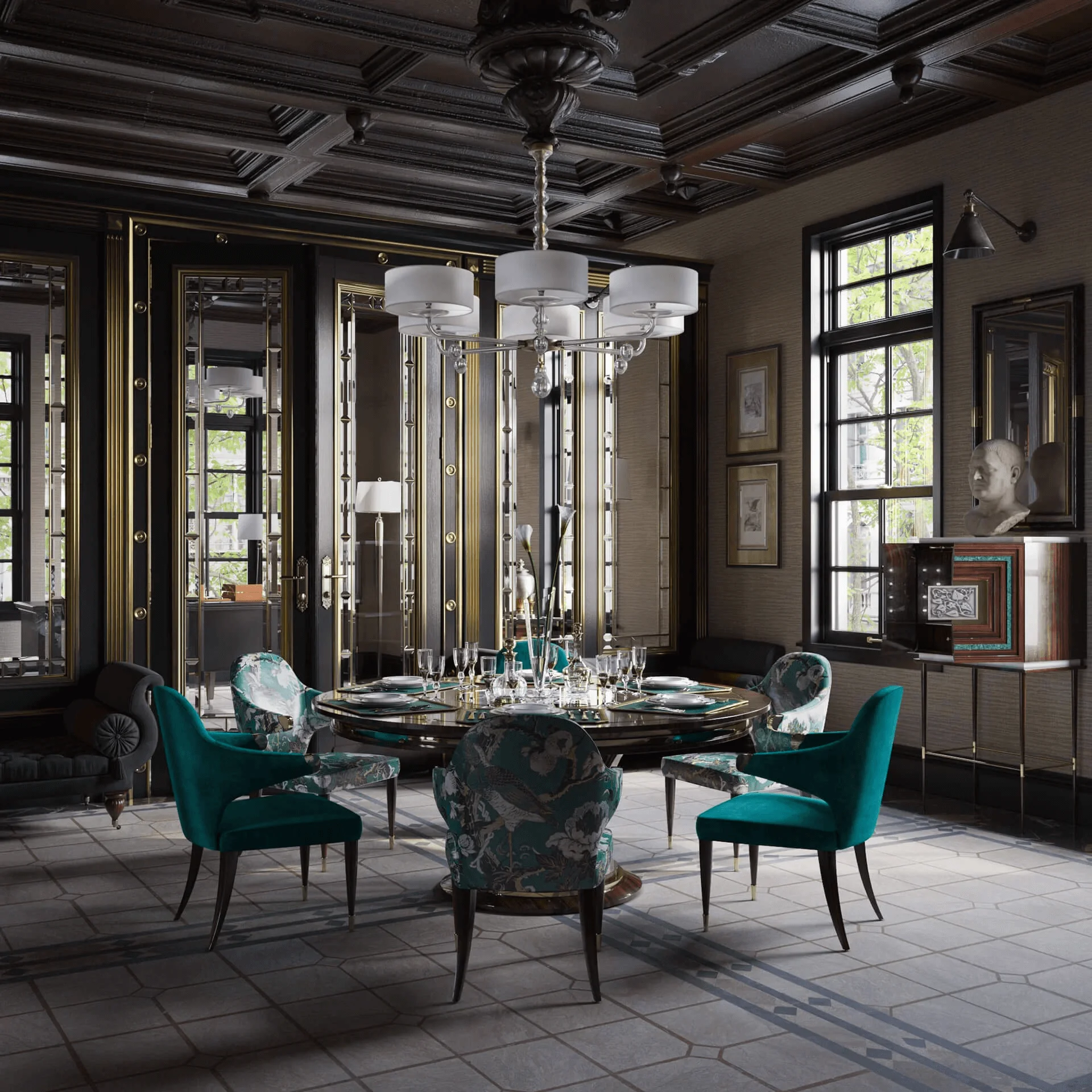
In this project, interior design rendering services helped show the rich aesthetics of Neo-Empire style. This dining room render is all about opulence. The space is defined by dark wood paneling, intricate gilded moldings, and large mirrors that enhance the sense of grandeur. At the center, a round dining table with a glossy brown surface and golden details sets an elegant stage for formal dining. Surrounding it, luxurious upholstered chairs create a striking contrast against the dark interior, adding vibrancy and depth to the composition. The chandelier and the ornate ceiling further elevate the ambiance.
#3. Airy Modern Dining Room
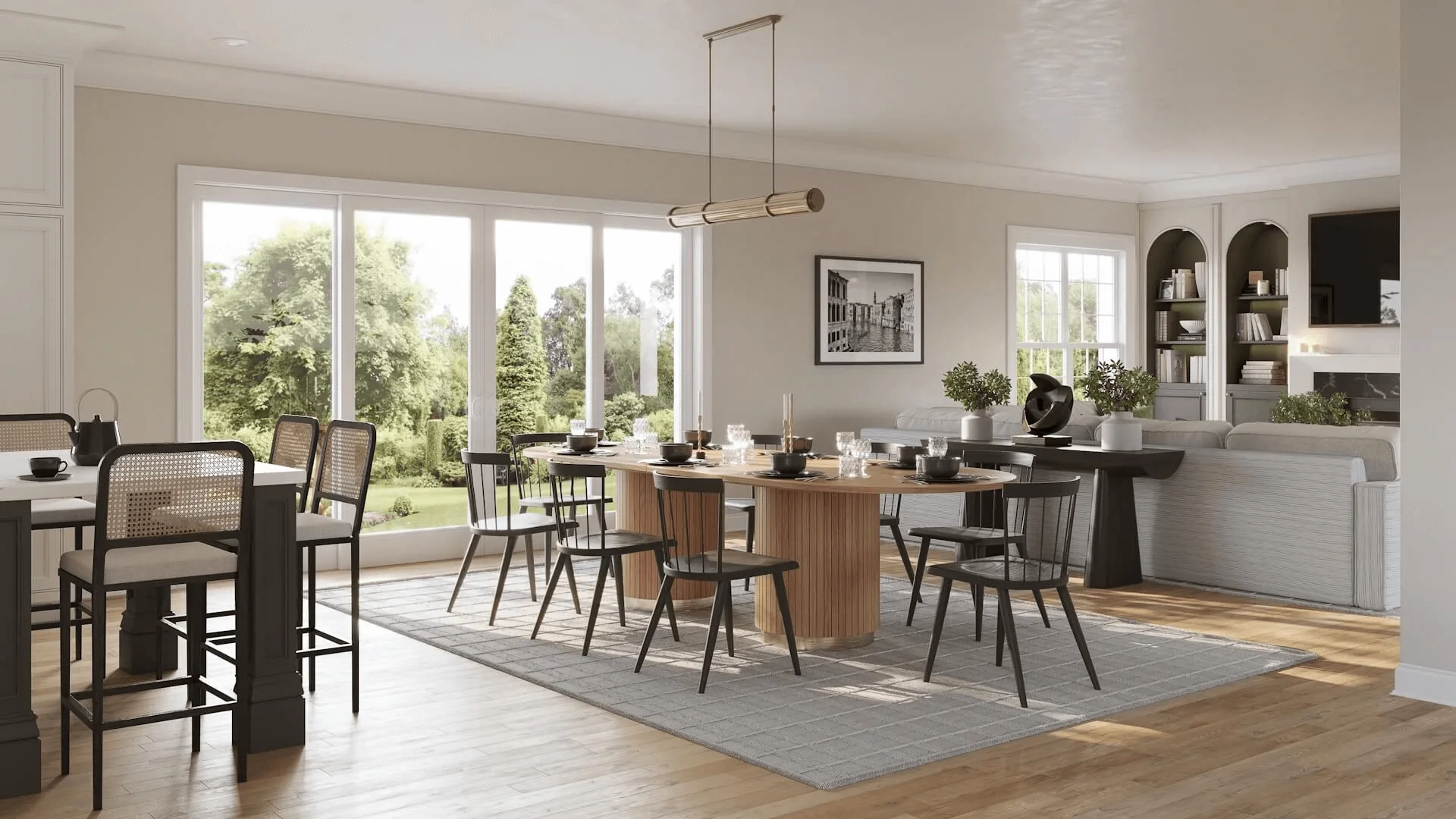
This dining room render captivates with its soft, airy vibe. It’s achieved through a combination of light-colored finishes and large windows that flood the space with natural light. These tall windows offer a view of the trees and surrounding greenery, almost merging the indoor and outdoor spaces. At the center, a wooden dining table serves as the focal point, complemented by sleek black chairs. The render highlights the open layout, with a cozy living area in the background and a glimpse of the kitchen on the left, creating a seamless spatial flow. This space is perfect for both intimate family meals and larger gatherings.
#4. Contemporary Minimalist Dining Room
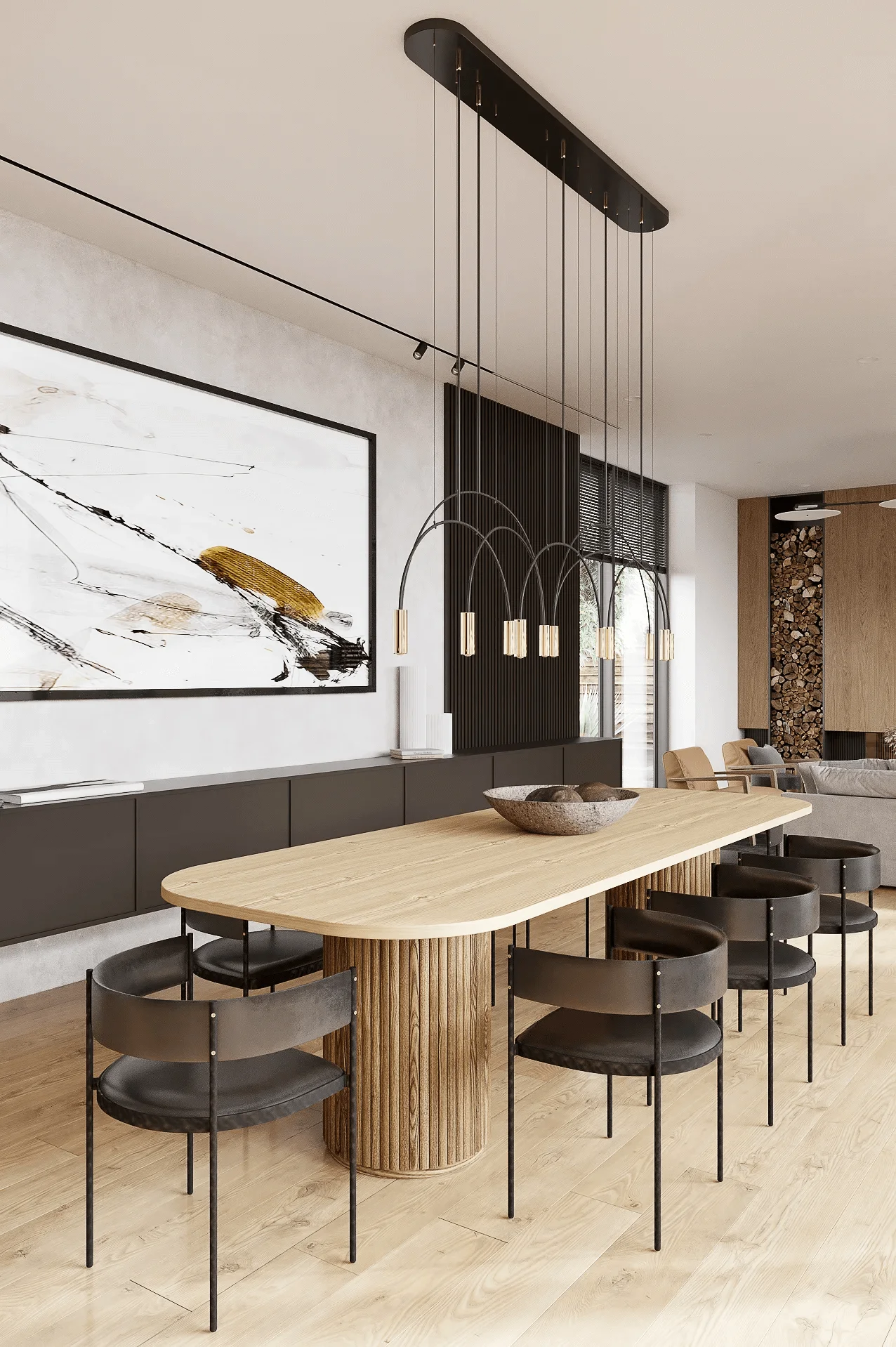
This dining room render embodies minimalism while maintaining a warm and inviting ambiance. The space features a sleek wooden dining table as the central element. Its light natural finish complements the soft tones of the interior. The surrounding black metal-framed chairs with leather upholstery add a bold contrast, enhancing the modern aesthetic. A minimalist yet eye-catching lighting fixture, along with the painting in the background, emphasizes the carefully curated aesthetics. The camera angle in the render provides a glimpse of the sitting area in the background, visually enlarging the space and offering insight into the layout.
#5. Luxury Dining Room at a Resort
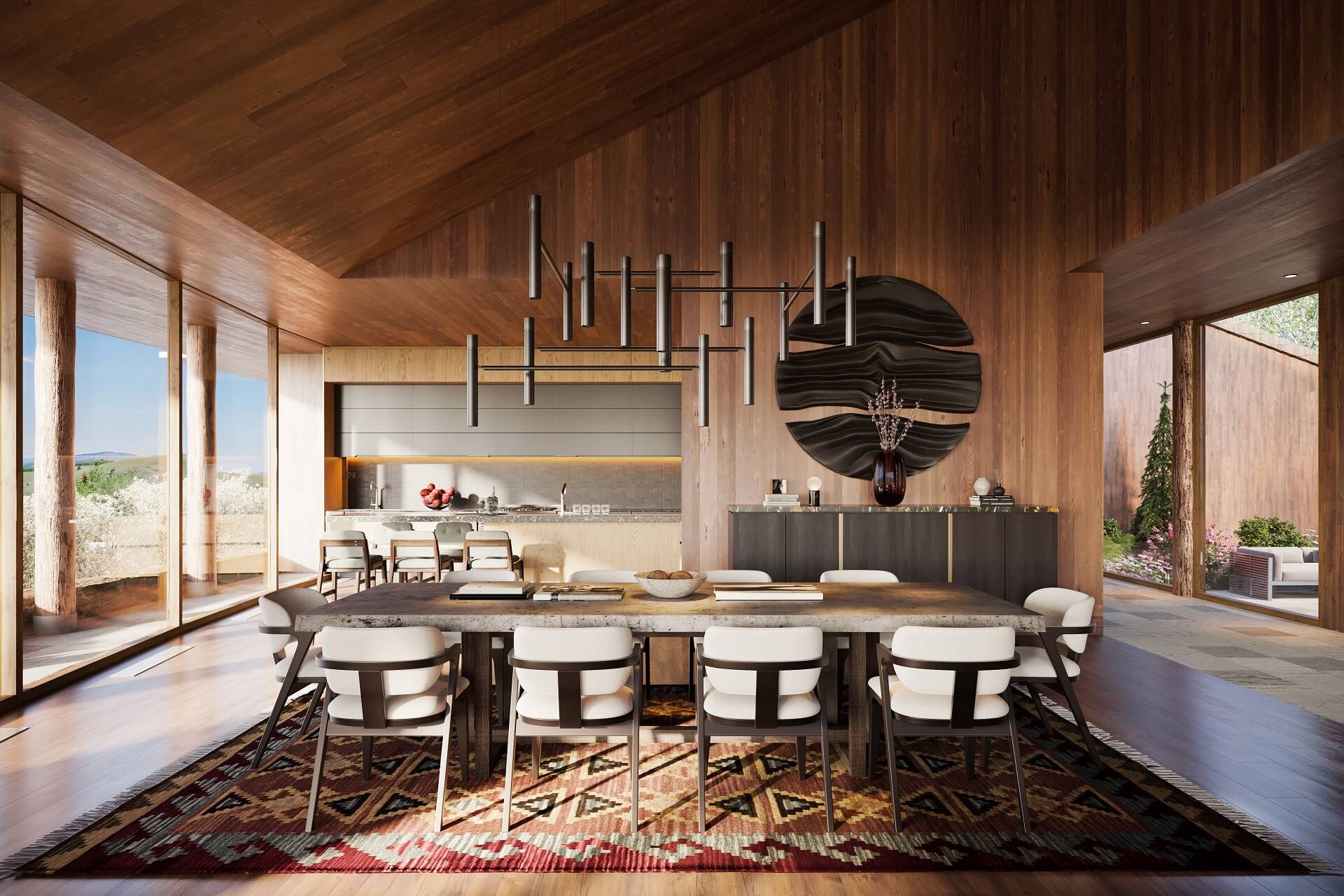
This render was created as part of the project for real estate CGI for luxurious homes in Wyoming, US, for ArchiCGI’s partner – Akin & Hedges Realty. The residences are situated at Amangani Resort near the famous Grand Teton National Park. Their design blends luxury with a natural, rustic feel. This dining room render serves as a great illustration of how that can be achieved.
The interior rendering is dominated by rich wood textures, from the sloped ceiling to the walls and flooring, establishing a seamless connection with the surrounding natural landscape. A massive concrete dining table serves as the centerpiece, surrounded by plush chairs with wooden frames and upholstered seats for maximum comfort. Beneath the table, a patterned rug in earthy tones adds depth and character to the composition. Meanwhile, a stylish lighting fixture and decorative elements in the background introduce a touch of modernity.
#6. Spacious Transitional Dining Room Render
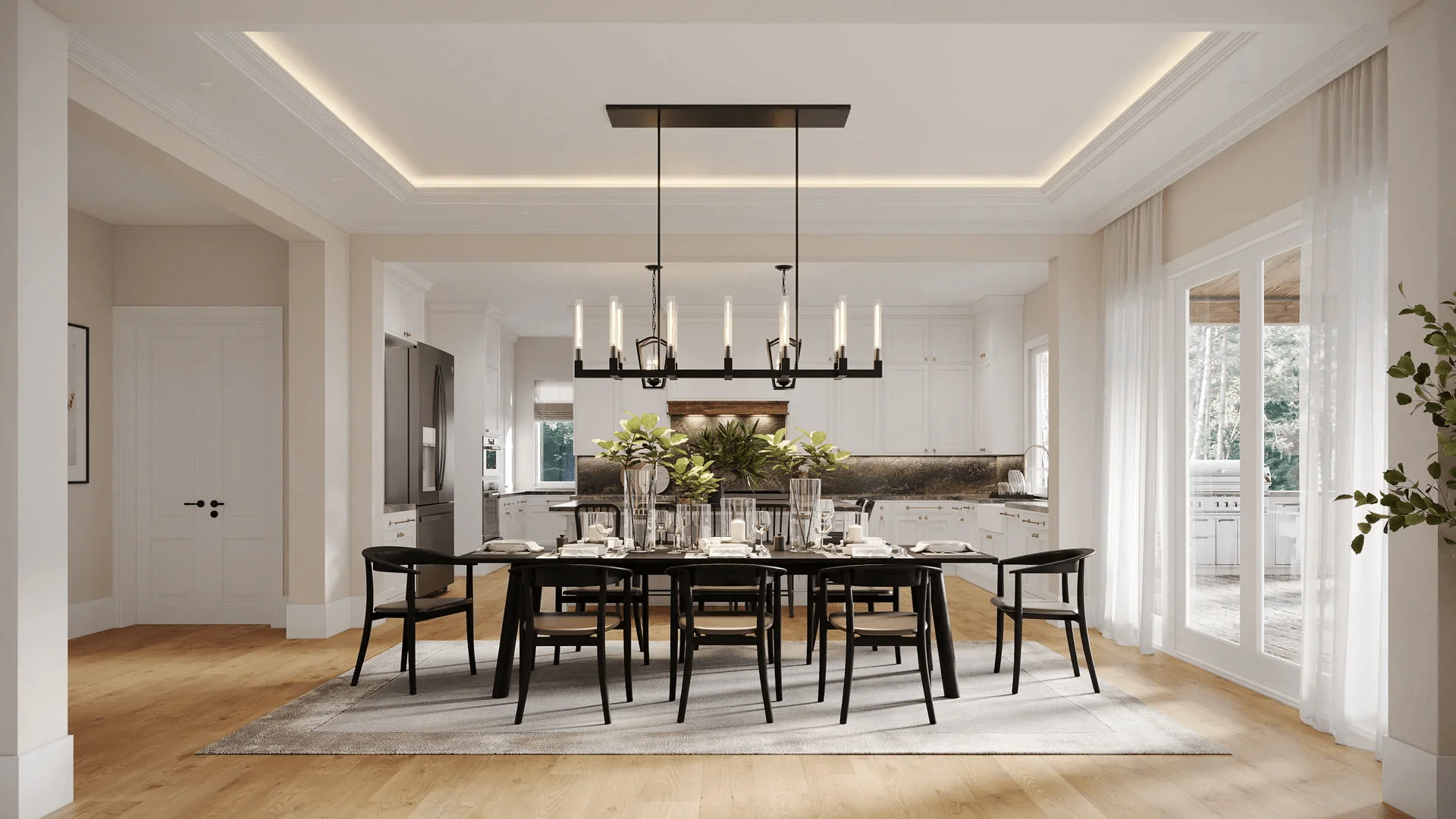
With its calm, whitish palette and warm wooden flooring, this dining room render exudes a classic charm. However, the spacious open layout and contemporary lighting fixture add a modern touch. At the center, a sleek black dining table with matching chairs provides a striking contrast to the light surroundings. A large area rug beneath the table visually zones the space, adding comfort and depth. The background reveals an open kitchen with classic white cabinetry, while a touch of greenery enhances the fresh and welcoming feel. Finally, the smart combination of natural and artificial lighting in the render highlights both the room’s spaciousness and the thoughtful approach to every design detail.
#7. Dining Room with a French Country Flair
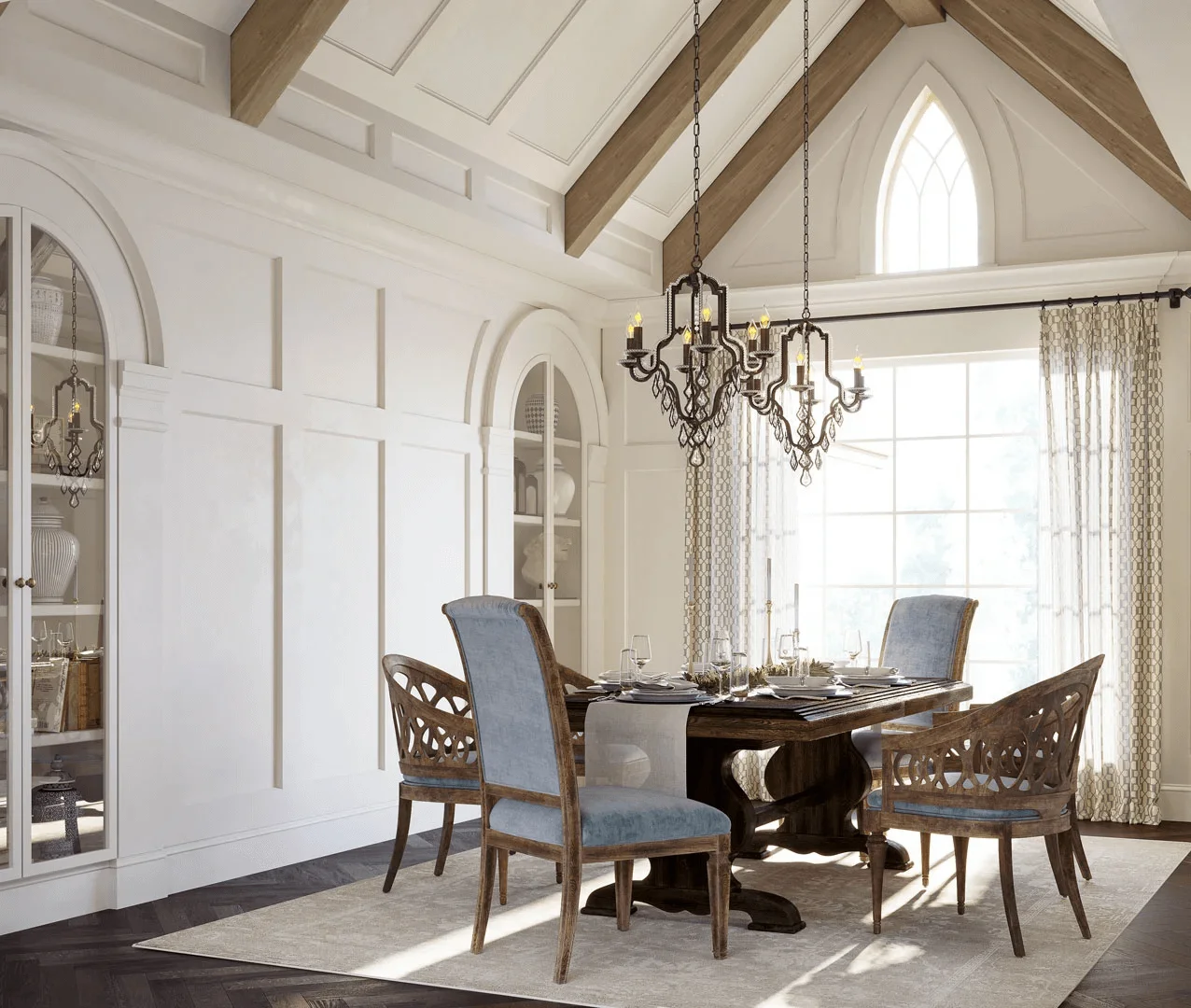
In this project, interior rendering for real estate captures the elegance of French country design. The space features soft neutral tones, intricate details, and layered textures that create a cozy yet refined atmosphere. At the center, a dark wooden dining table is paired with an eclectic mix of chairs. Some have carved wooden frames, while others are fully upholstered in soft blue fabric. This mix adds character while preserving a sophisticated balance. A vaulted ceiling, expansive windows, and an iron chandelier with candle-style bulbs enhance the vintage charm. With warm lighting and a harmonious palette, the rendering makes the room feel inviting and full of life.
#8. Boho-Inspired Dining Room with Natural Materials
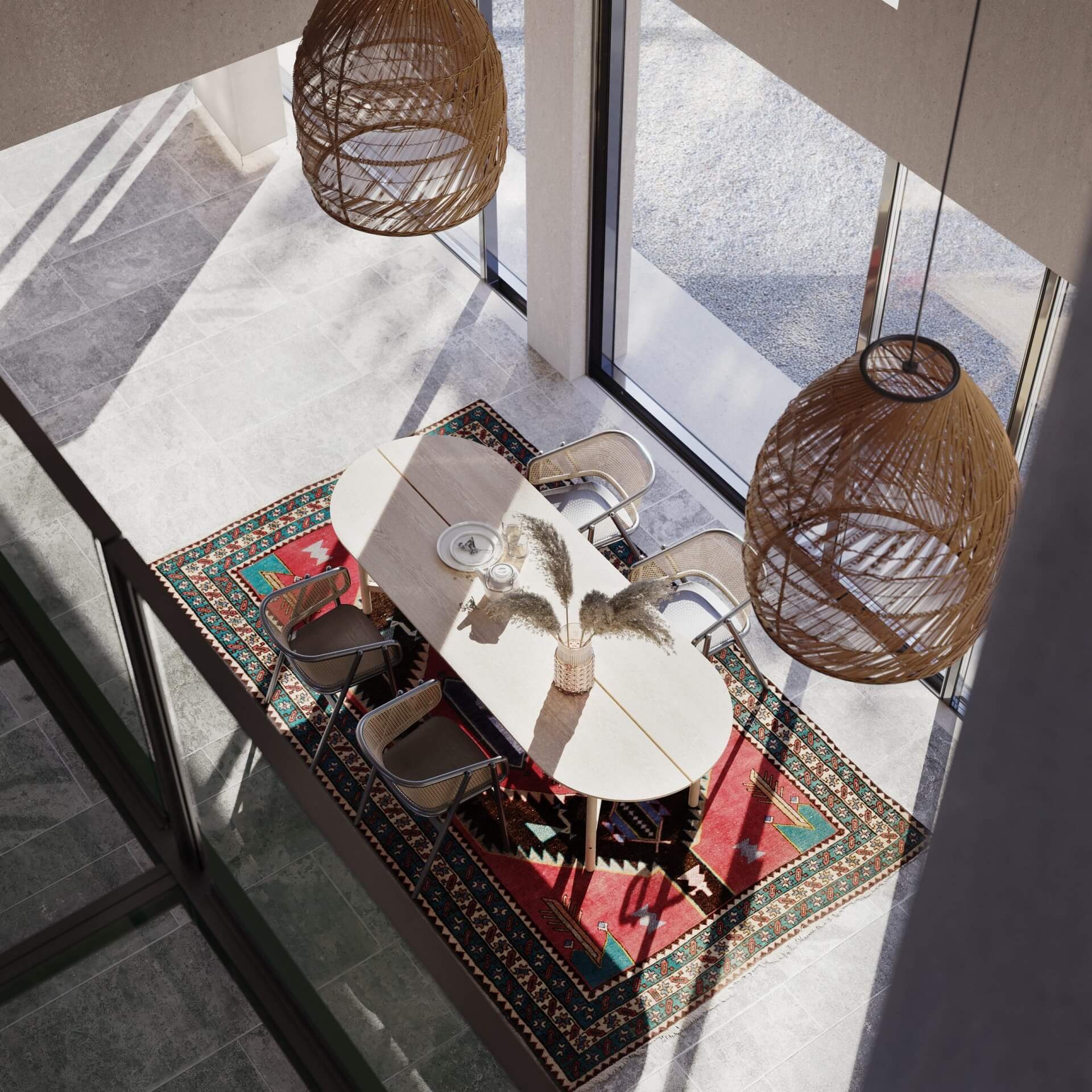
This dining room render is part of a personal architectural rendering project by ArchiCGI’s senior 3D artist. Created for a luxurious lakeside villa design, the rendering embraces bohemian aesthetics, seamlessly blending natural materials, earthy tones, and a relaxed atmosphere. The unusual high-angle perspective in the render immediately captures the viewer’s attention. From above, we see the wooden table with straw-like chairs and, perhaps even more prominently, the traditional woven rug underneath. It contrasts beautifully with the calmer, cooler tones of the surroundings. The rattan lighting fixtures in the foreground and the carefully selected décor further enhance the bohemian vibe.
Take your design presentation to a new level with interior rendering
Our dining room render selection showcases a diverse range of styles, from modern minimalism to classic elegance and rustic luxury. Each design highlights the power of 3D visualization in bringing interior concepts to life, enabling designers and clients to explore materials, lighting, and layouts in stunning detail.
Looking for CGI services to create photorealistic visuals for your interior projects? Get in touch with ArchiCGI, and let our team make your vision a reality.

Stacey Mur
Content Writer, Copywriter
Stacey is a content writer and a CG artist. Outside of work, Stacey enjoys musicals, Star Wars, and art talk. A proud Corgi parent.


