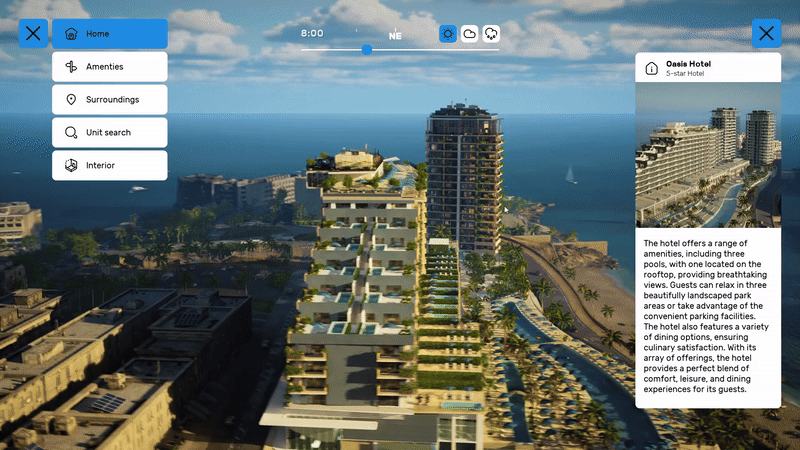An immersive tour powered by Unreal Engine can be a game-changer for architectural presentations. With its help, you can offer stakeholders and potential clients a captivating, interactive, life-like experience of future buildings and spaces. However, to achieve an accurate, visually stunning result, it’s essential to prepare a thorough statement of work (SoW) first. A well-prepared immersive tour brief ensures that every necessary detail is provided upfront. Thanks to it, the creative CGI team can deliver a final product that perfectly aligns with your expectations.
At our 3D rendering company, we provide our clients with a well-structured brief form to help them easily provide all the necessary info. Curious to find out what’s included? Let’s dive in!
First, take a look at this demo of an immersive tour created by ArchiCGI.
Quite spectacular, right? Achieving this level of quality requires a detailed brief. Here’s what to include in an SoW to make it happen. Though this might seem like a lot at first glance, you’ll see that all the details are important.
#1. General Project Information

In this part of an immersive tour brief, you state the basic facts, such as:
- Presentation objective. Will the tour be accessible online on your website, or is it intended for offline use in sales office presentations? This choice affects the technical setup and user experience.
- Specify your target audience. Who the presentation is aimed at: investors, buyers, or stakeholders? This shapes the visual and interactive elements.
- Set a clear project due date to ensure that the production schedule aligns with your goals.
- Highlight key features and benefits, as well as other unique aspects of the project that the tour should emphasize. These can be luxurious amenities or innovative sustainable features.
Including this information in the brief will ensure you and the 3D team are on the same page at the outset.
#2. Technical Information for Estimation
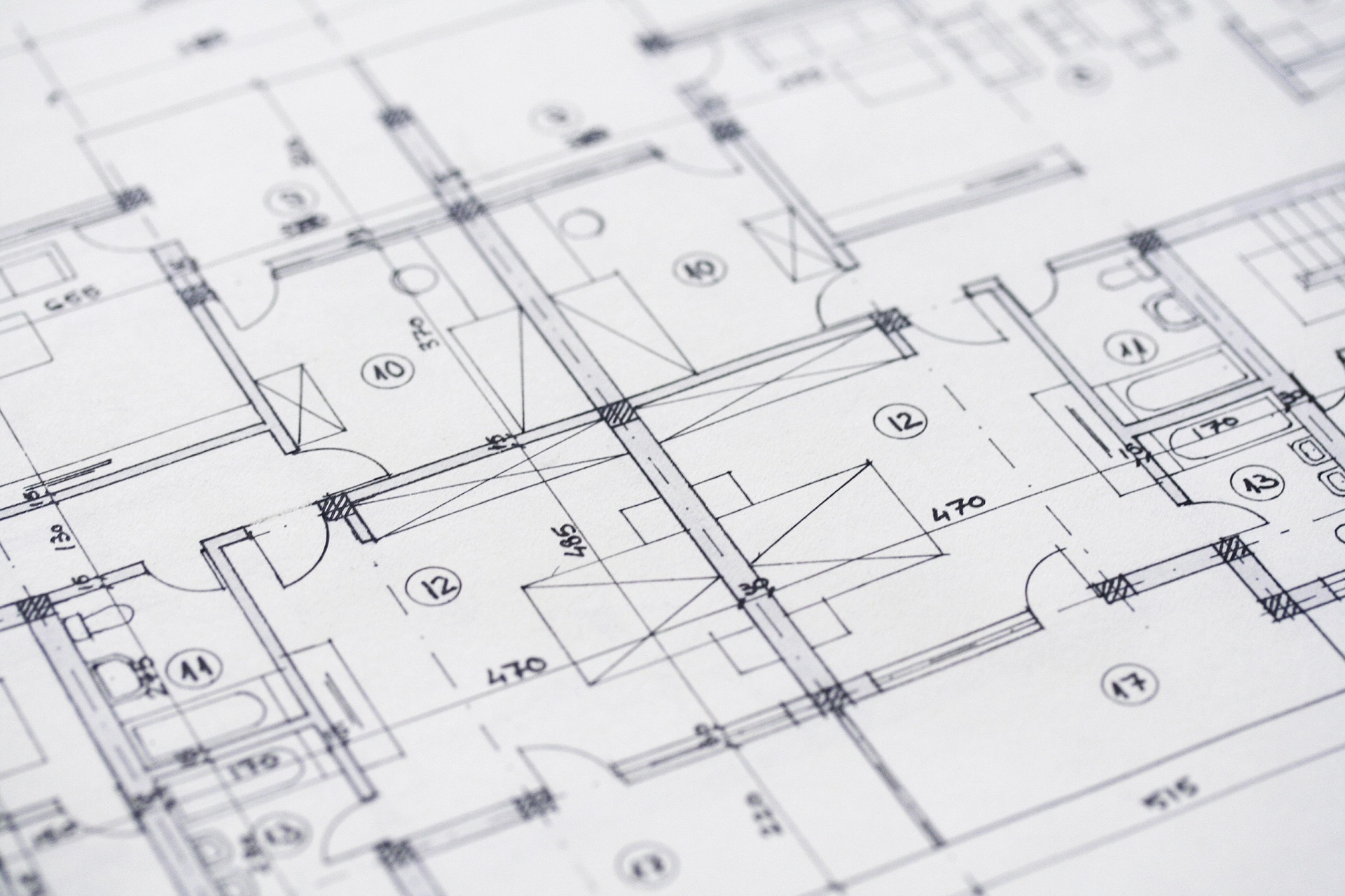
Technical information in the brief is to ensure the 3D artists have a clear understanding of your project in the first place. Also, the inclusion of some elements (for example, 3D models) can reduce the time and costs for the immersive tour’s delivery. Considering this, it’s best to provide:
- Drawings and layouts, floor plan rendering services, elevations, and other architectural drawings in formats like PDF or DWG to provide a solid foundation for a project.
- Location plan: a site or location blueprint helps to build a precise, contextually accurate environment model.
- Providing pre-existing 3D models (in STL, MAX, OBJ, or FBX formats) can streamline the modeling process.
- Moodboard for interior design. Any visual references that help in capturing the desired ambiance and aesthetic are invaluable.
- Location on Google Maps: seeing the location tremendously helps CGI artists to recreate it accurately in 3D.
#3. Landscape and Surroundings
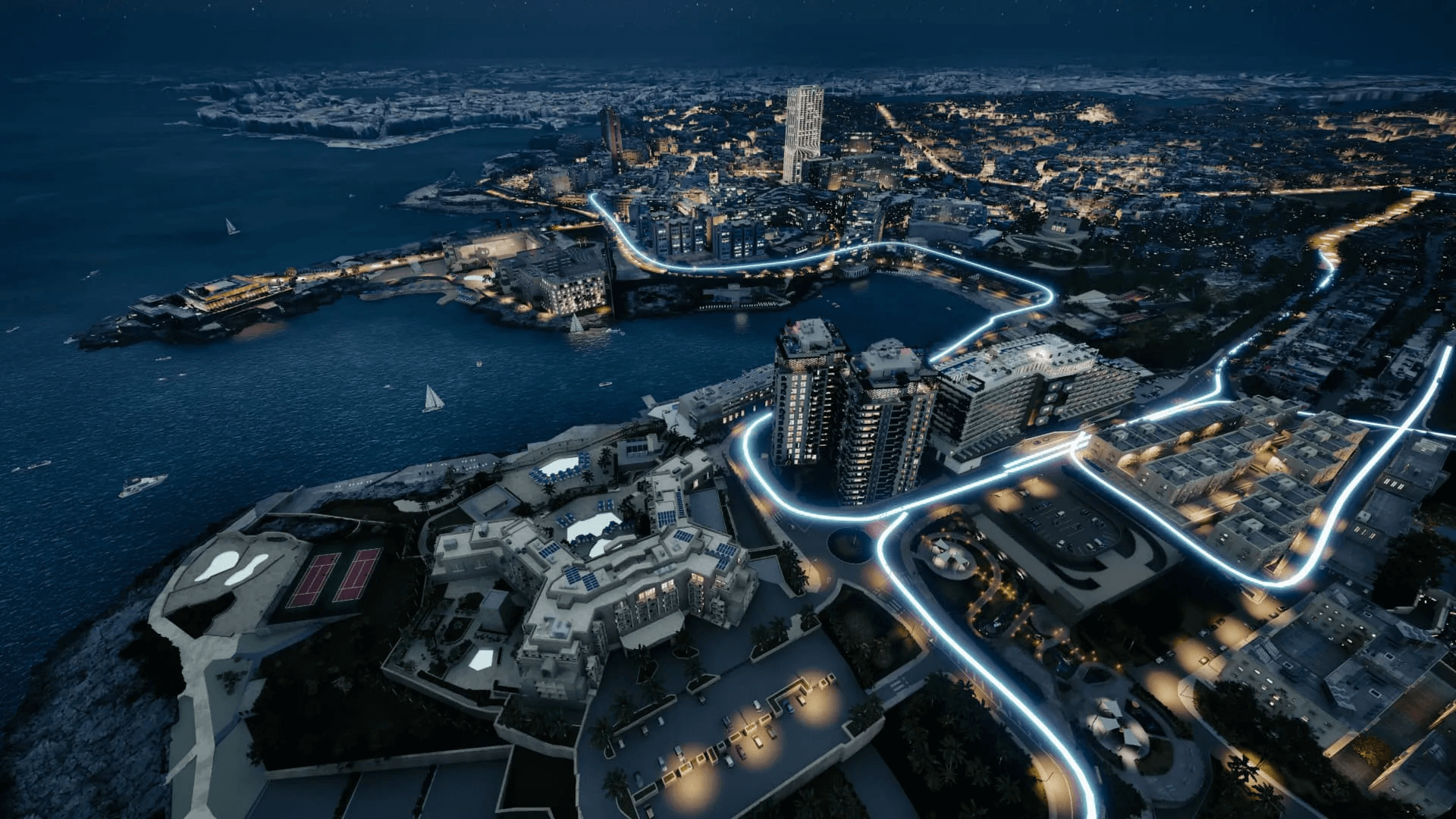
When preparing this part of an immersive tour brief, it’s important to consider both the natural landscape and surrounding man-made features. In your brief, you should outline any landscape development needs, especially if you want the existing areas to be redesigned or enhanced in 3D. This could include modifying parks, pools, parking areas, or other outdoor areas.
Additionally, it’s recommended to provide guidance on the level of detail required for the surroundings. Specify whether you prefer a simple schematic view or more intricate visuals that capture features within a 1-2 km radius. By including these details in the brief, you help set the scene for a contextually accurate and visually appealing immersive tour.
#4. Brief Requirements for Immersive Tour Exteriors
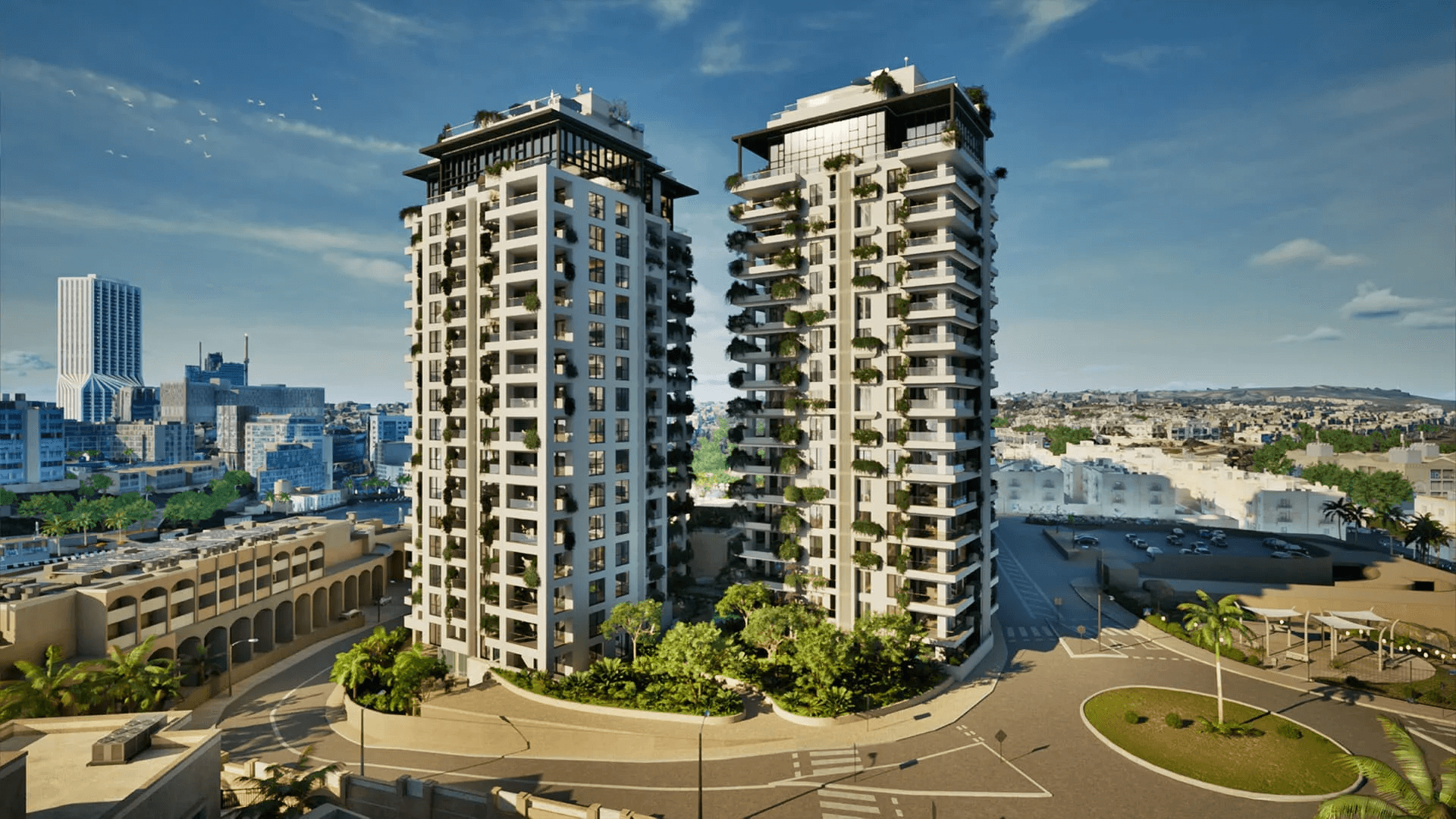
For an accurate depiction of exteriors in your immersive tour, it is important for the brief to clearly specify the types of buildings involved and the quantity of each. These might include single-family houses and townhouse renders, mid-rise buildings, high-rise buildings, retail stores, restaurants, hotels, business centers, or office renders. Additional details, such as shopping malls or other commercial structures, should also be noted if relevant.
Providing detailed drawings and layouts of the buildings, preferably in formats like PDF or DWG, is crucial for precision. As we’ve already mentioned, if you have ready-made 3D models in STL, MAX, OBJ, or FBX formats, including these in the immersive tour brief can significantly speed up the process.
#5. Residential Interiors in an Immersive Tour
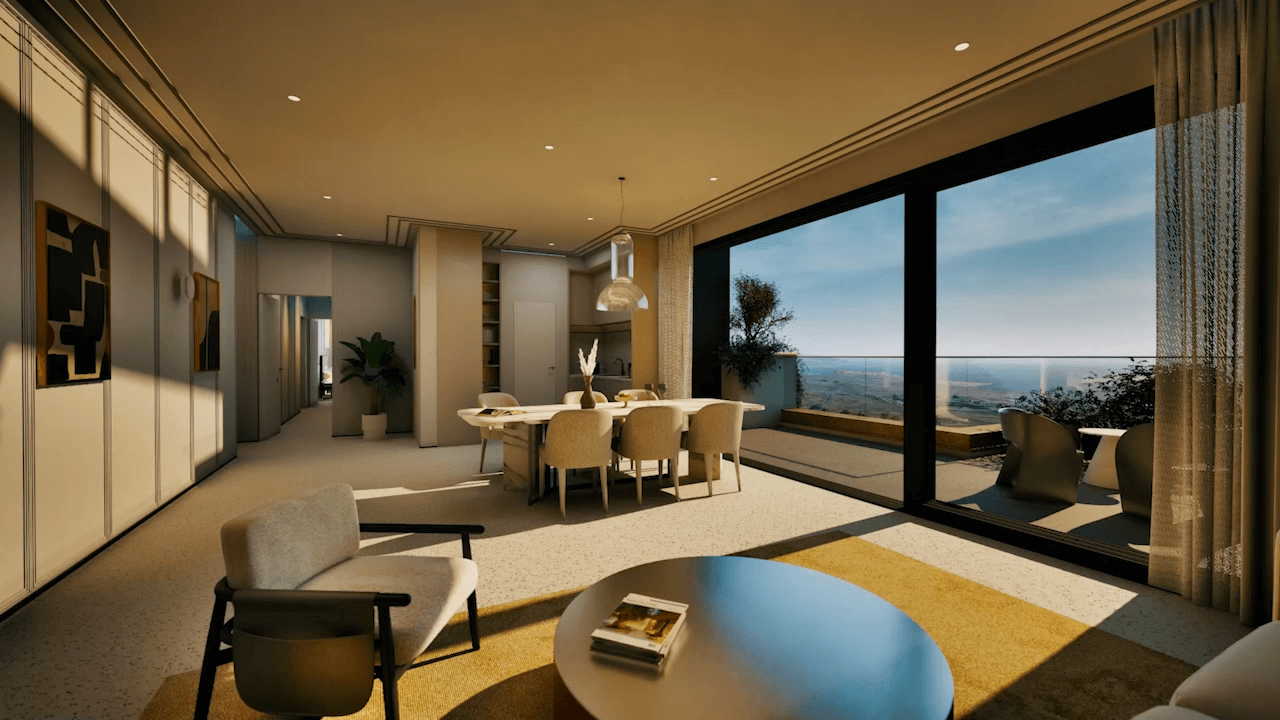
When you’re commissioning an immersive tour that includes a residential property interior, your brief should specify the design approach that best suits your needs. Options range from fully customized designs based on a moodboard to interiors created at the discretion of the CGI team to empty rooms without furnishings. Those can be useful for projects requiring flexibility in furniture arrangement. In any case, adding a moodboard to the immersive tour brief can greatly assist the team in capturing the desired style and atmosphere.
In addition, the brief should clearly indicate the number of rooms for visualization. This impacts the project’s scope and delivery timeline. If certain rooms or areas, like living rooms, bedrooms, or kitchens, require particular attention, it’s best to provide additional details. This can help ensure a tailored outcome that aligns with your project’s goals.
#6. Commercial Interiors in an Immersive Tour
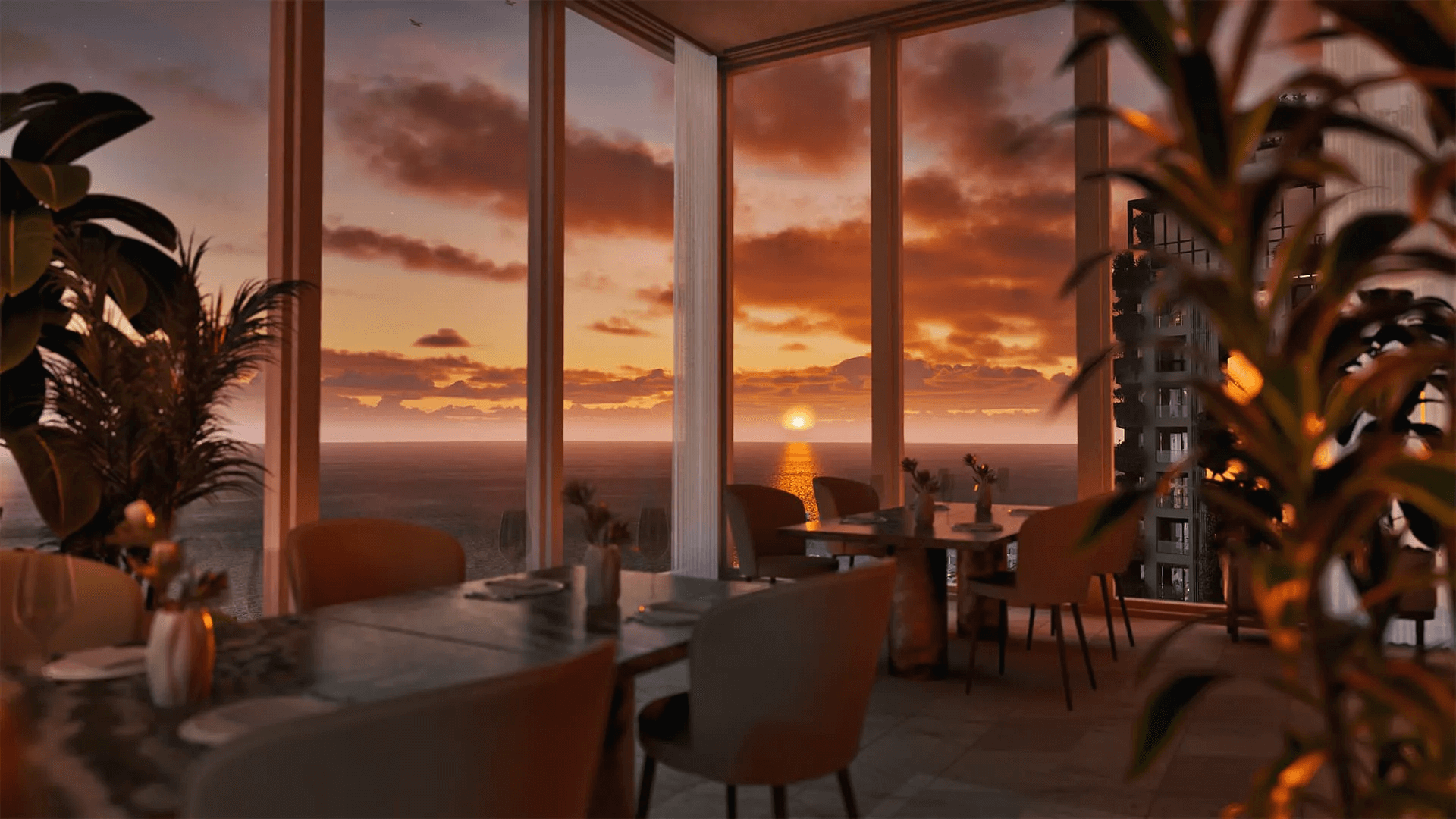
For commercial CGI like a restaurant or hotel interior 3D rendering, 3D artists need to understand the functionality and aesthetics of each area. So, outline the types and specifics of spaces required. Common commercial spaces might include lobbies, gyms, spa or pool areas, small retail spaces, and office rooms. Larger areas such as entire office floors or shop floors may require distinct visual treatments to highlight their layout and appeal in the immersive tour.
As with residential properties, be sure to list the number of rooms or spaces to be visualized. Are there certain spaces, like a rooftop bar or specialized retail area, that have unique requirements? These should be noted in the brief to guide the team in creating a tailored, immersive experience.
#7. Static 3D Rendering Requirements
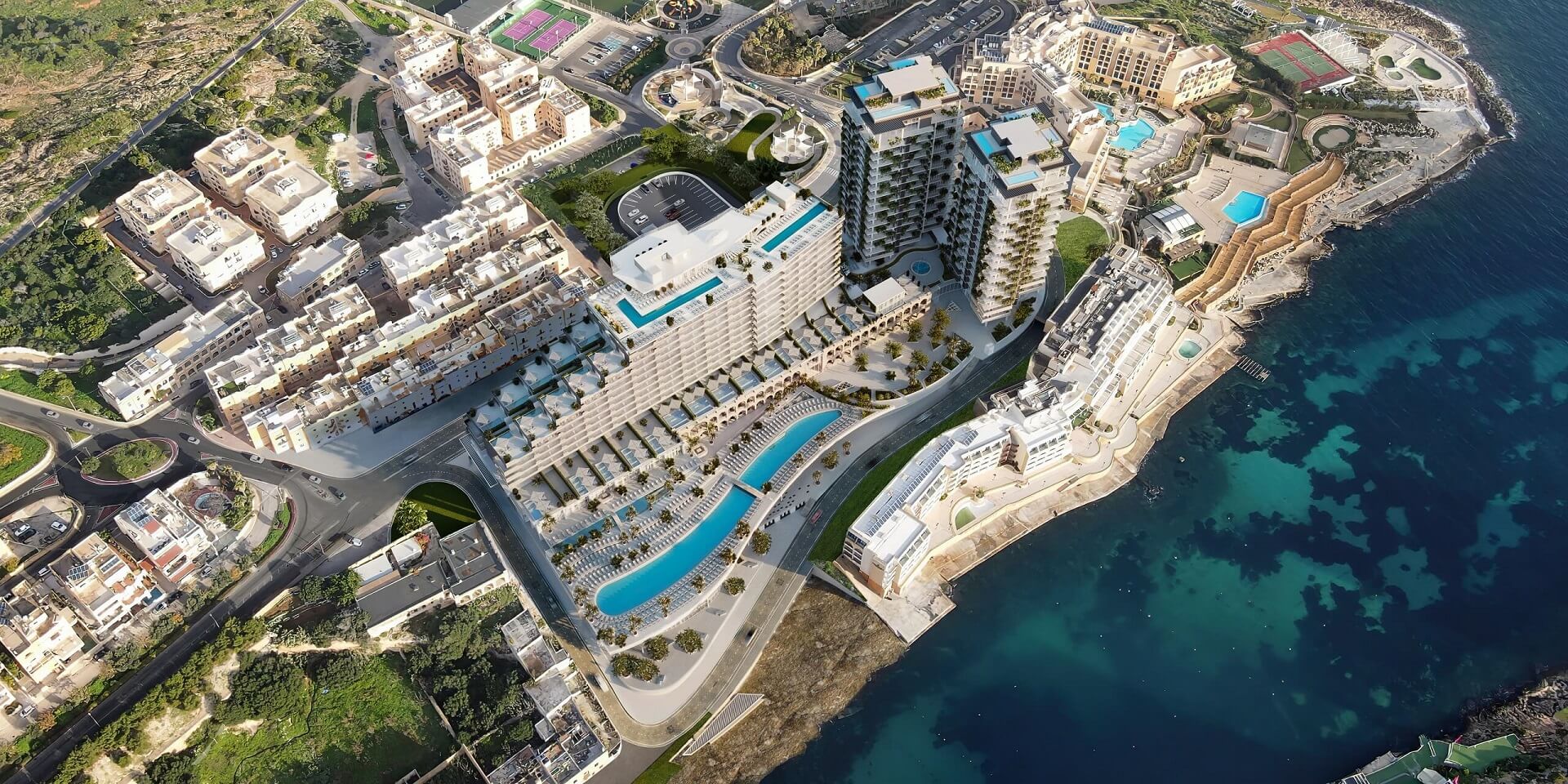
High-quality static renderings are essential for showcasing key architectural features. They offer clients a clear view of the project’s aesthetic and layout. If you want static photorealistic 3D renderings in addition to the immersive tour, indicate this in your brief. Specify which spaces – interior, exterior, or both – should be showcased. Highlight any areas or details requiring extra emphasis, like intricate façades or detailed interior elements.
#8. Animation Specifications
For projects requiring animation, the brief must detail the type of 3D animations needed (exterior, interior, or mixed). Also, it should indicate the desired duration to help plan the production timeline. Exterior animations can showcase building exteriors, landscapes, and surroundings, while interior animations bring attention to detailed layouts and design elements.
#9. Additional Features and Interactivity
To create a truly immersive and engaging experience, consider integrating various interactive features and custom elements into your presentation.
Features like a dynamic time slider allow viewers to explore the space at different times of the day. This adds realism and engagement.
Specifying geolocation and sun positioning can further enhance realism. It helps to align the lighting effects with the project’s actual coordinates and seasons, ensuring an accurate representation of shadows and sunlight.
Environmental options, like weather or seasonal changes, let viewers experience the property across various contexts, from sunny days to snowy landscapes.
Custom interface options can provide a unique user experience. This may include language integration, unit selectors, and tailored controls that make navigation intuitive and enjoyable.
Additionally, advanced visual effects (VFX), like animated water in fountains or lightning effects, can add storytelling and aesthetic appeal. They make the immersive tour more memorable.
The tour can also require specialized functionality, like VR integrations, which you also should specify.
Finally, for projects requiring even deeper interaction, features like a house or furniture configurator allow users to explore options. They help to personalize the space to their preferences, creating a highly customized and engaging immersive tour.
#10. Final Notes and Additional Requirements
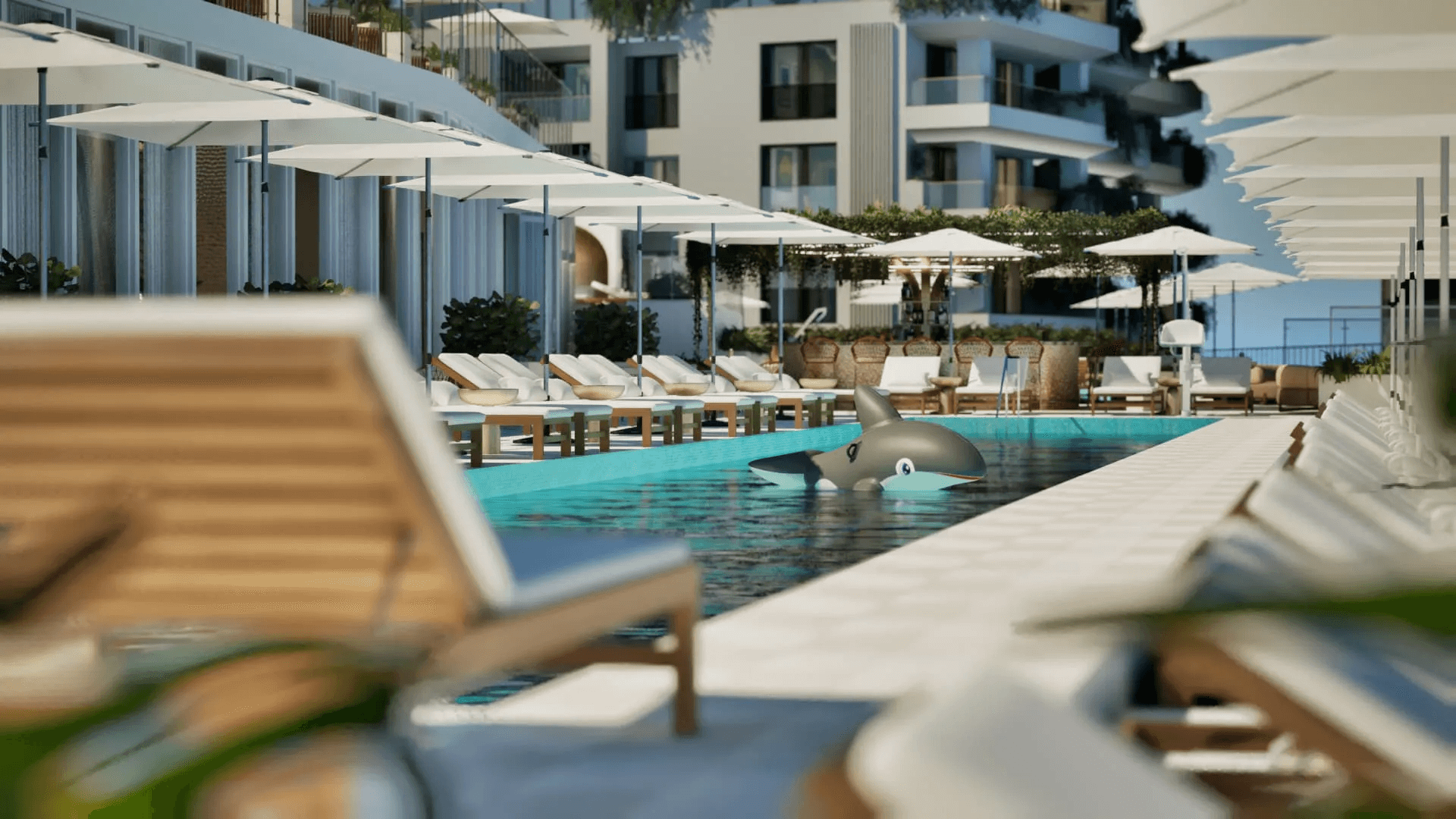
In this section of an immersive tour brief, you can include any unique ideas or special requests that may require customized solutions or extra attention. We encourage clients to be thorough in describing any preferences or customizations. This helps us to streamline the workflow and leads to better results.
What can you add? This may be your idea to focus on a particular architectural feature, or to add a certain type of vehicle in the scene, or to include a branding element, and so on.
Information in this section of the brief can significantly impact the project outcome. It helps the team create a final product that exceeds your expectations and aligns perfectly with your objectives.
Get your project estimated in just 1 hour - fill out this brief!
A well-prepared immersive tour brief is essential for crafting a high-quality presentation that captures your clients’ imagination and meets every project requirement. By taking your time to detail every aspect, you can ensure a smooth production process and a final product that looks truly fantastic.
Looking for a reliable 3D visualization services provider? Drop us a line to get your project estimated and start working with a large experienced CGI team that will bring your vision to reality!

Stacey Mur
Content Writer, Copywriter
Stacey is a content writer and a CG artist. Outside of work, Stacey enjoys musicals, Star Wars, and art talk. A proud Corgi parent.


