Working with a 3D visualization company has many benefits for designers and architects. However, there’s always a way to enhance the already effective cooperation. Particularly, a smart approach to compiling a project brief, or scope of work, can be very helpful. An architectural rendering brief is a collection of all the drawings and other references necessary to visualize the design in 3D. With a comprehensive brief, one can get top-quality interior renderings within the shortest time, with minimal revisions, and with no extra fees.
Many architects and designers find themselves at a loss when they need to submit their first CGI project brief for an architectural visualization studio. This is why we decided to talk in detail about the required information and references for an assignment, and why those are important.
Don’t get us wrong — it’s perfectly fine to not always provide everything on the list. A professional CGI studio will do its job well in any case. But the more items from the list the 3D visualization team gets, the more quick and smooth the whole process will be. So, let’s take a look at the 8 essential things to include in a brief for an interior rendering project!
#1. Floorplans and Furniture Layouts
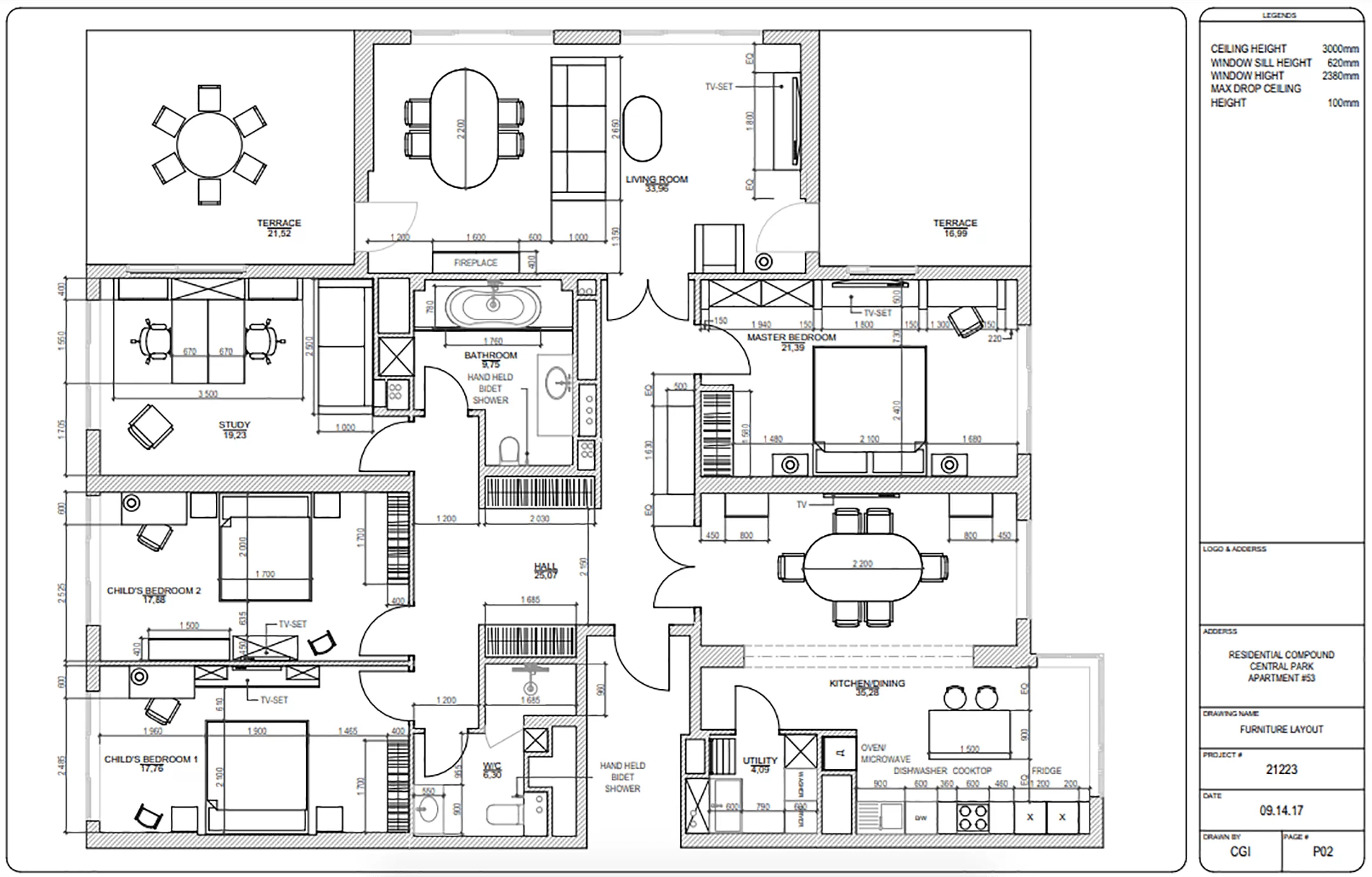
For interior renderings to be accurate, designers and architects must always include floorplans in their briefs. In particular, it is vital to provide dimension plans and furniture layouts. They allow 3D artists to create a precise three-dimensional representation of an interior, where the size of the furniture is absolutely proportionate to real-life items. Furthermore, all the CG objects will be placed right where they need to be.
Without detailed floor plans, the 3D artists will have no understanding of the room layout. This will result in additional questions and possibly additional rounds of revisions. The initial project cost will grow as a result. Dimension plans and furniture layouts in CAD format are therefore crucial for a 3D visualization brief.
Also, layouts and plans are instrumental when working with a 3D floor plan rendering company. The end result relies directly on a detailed understanding of the space layout and interior design.
#2. Wall Elevations
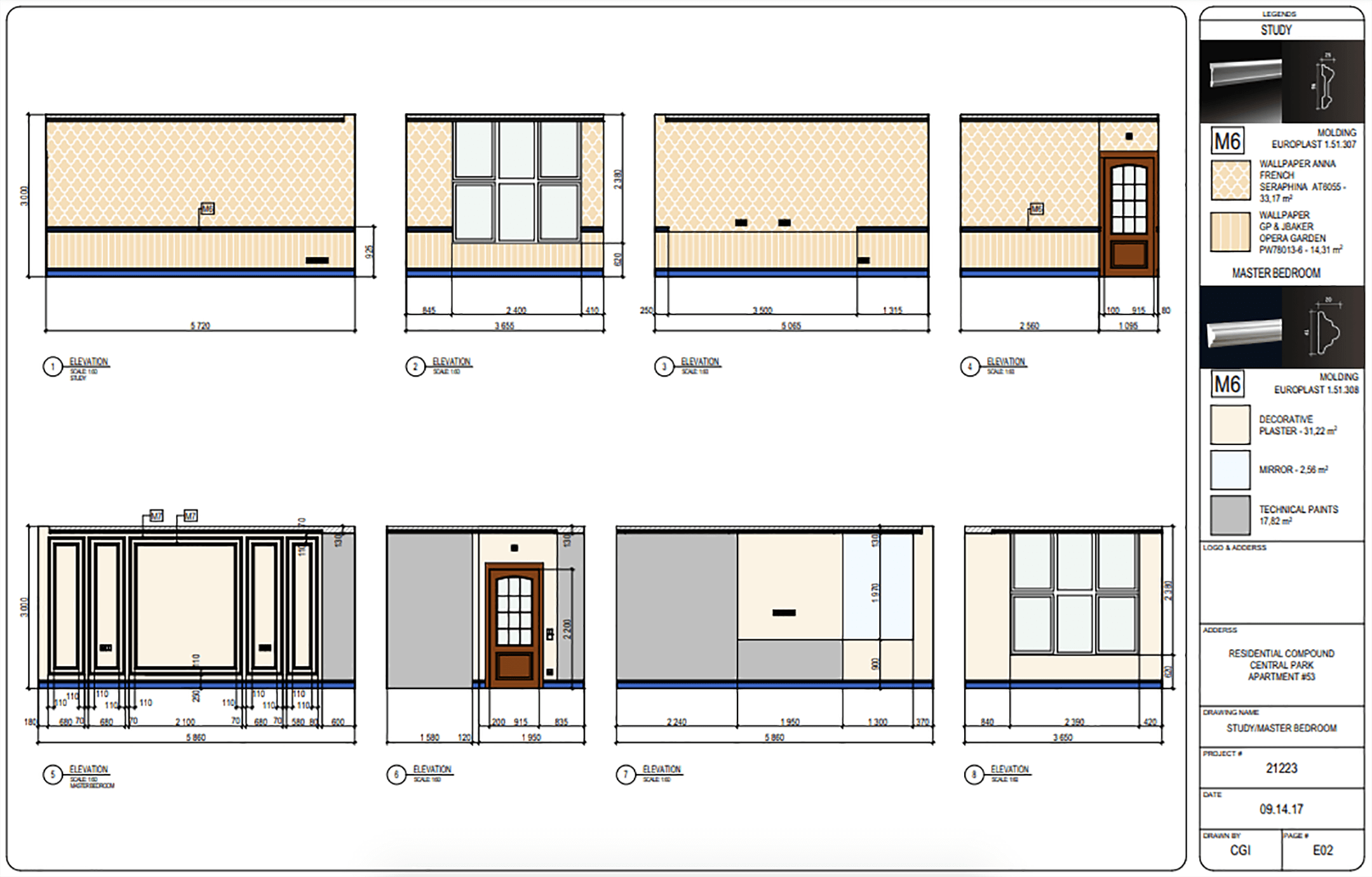
Next, we have wall elevations. Just like floorplans, they serve the purpose of making CG interiors as accurate as possible. Wall elevations show the height of walls and ceilings, the dimensions of doors and windows, and various details, such as moldings and power outlets. As a result, this type of reference helps both 3D specialists and their clients to avoid numerous fundamental corrections.
Naturally, those take place when the height of walls and ceilings in interior renderings is wrong. In such cases, project delivery gets delayed quite significantly. Which, in turn, means that the design or architecture professional’s presentation to their client might get delayed as well. So, one needs to make sure to include wall elevations in a CG rendering brief to always stay on top of their game.
#3. Lighting Schemes
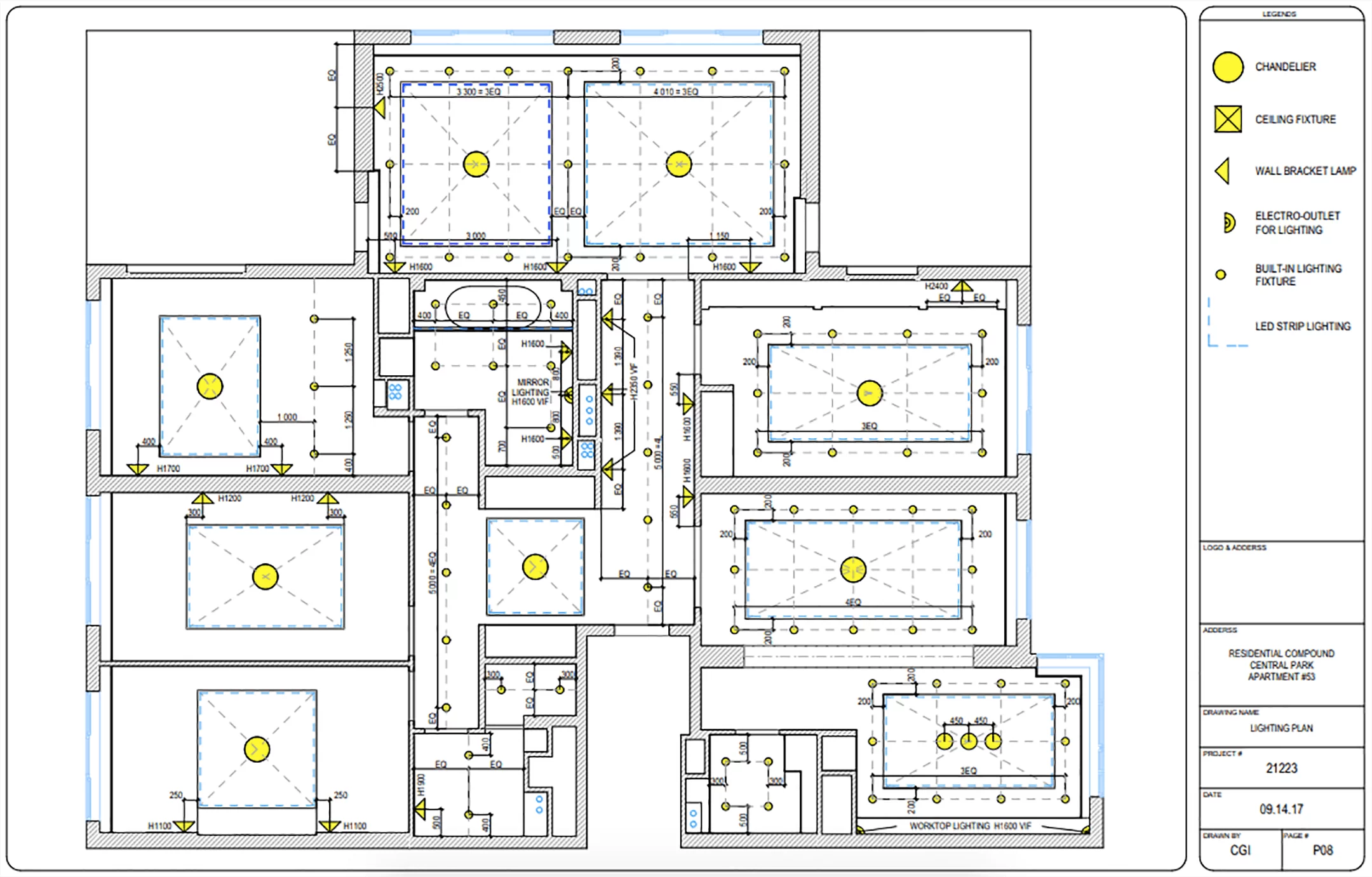
One cannot overestimate the importance of interior lighting, be it residential or commercial space. It sets the mood for a place and helps to divide it into functional zones. Therefore, the importance of lighting in interior renderings is just as great. It’s simply impossible for an architect or a designer to present their projects without it. In fact, it’s a crucial part of any interior design concept itself.
Take your design presentation to a new level with interior rendering
So, before starting an interior rendering project, one must provide a team of 3D artists with a detailed lighting scheme. It needs to show the location and type of every light source in the room. Furthermore, it’s important to specify the type of light, whether it’s white or yellow, soft or bright, etc. Then, the coating of lightbulbs and the finishing of lamps play a great role as well. For instance, the light coming from a toned transparent-glass floor lamp will be very different from that of a kid’s plastic nightlight. All those little things must be considered to produce truly photorealistic renderings.
#4. CG Models, Textures, and Materials
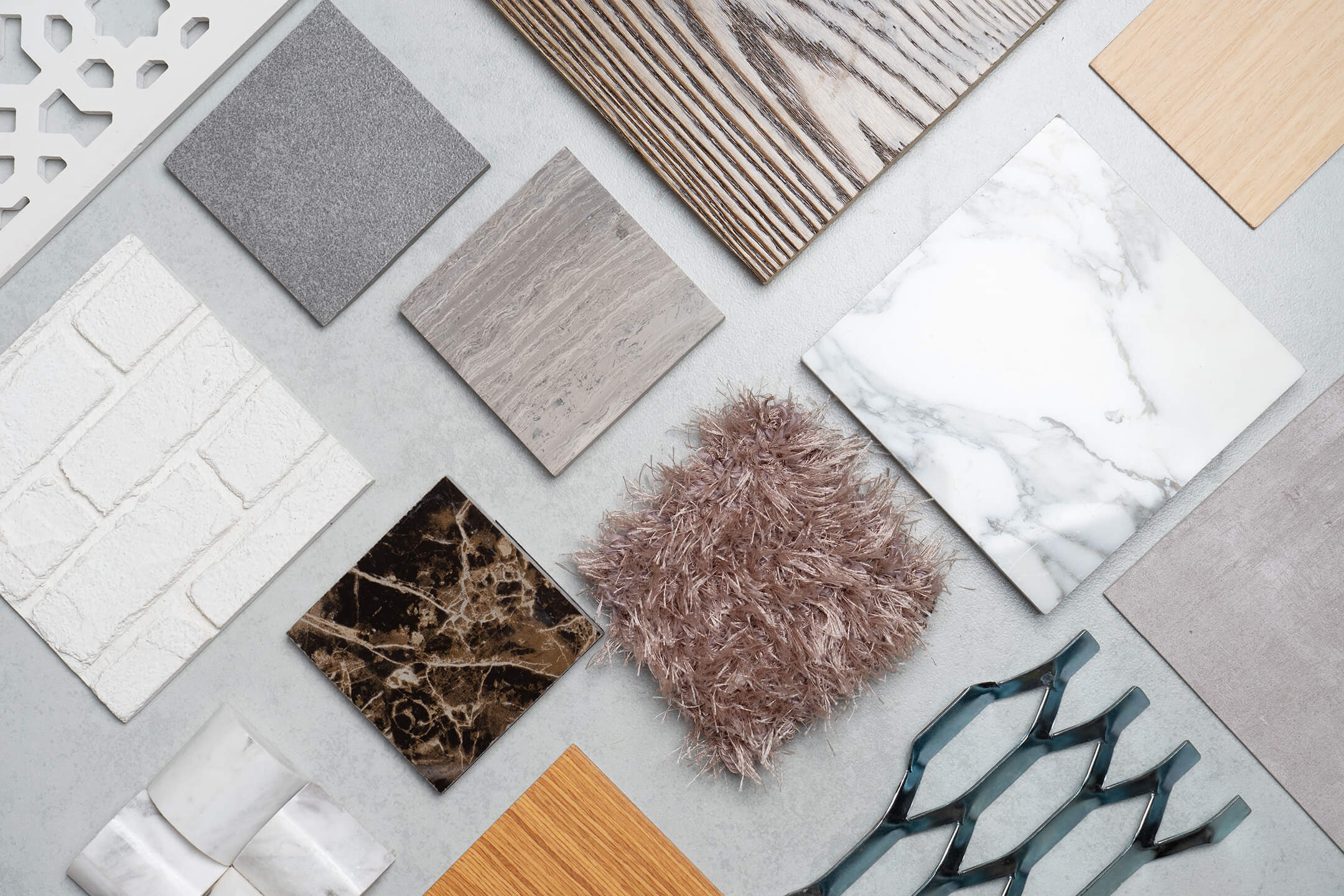
For interior renderings, one needs to choose items to fill the rooms, as well as textures and materials for them. Most of the time, architecture and design professionals have a list of preferred brands, materials, and particular furniture and decor items for every project. In such a case, they should add this information to the brief in the form of visuals or Internet links.
Another way to go about it is to select the necessary 3D models of items, as well as materials, from a CGI studio’s own library. This way, 3D artists won’t have to do any custom modeling and will deliver high-quality 3D interior visualization within the shortest time. And if some of the required items are not in the library, choosing similar ones that are available can really speed things up and reduce the cost of the rendering project. Or, if a specific item is needed, a client can send a link to it and CGI specialists will make a custom CG model.
#5. Background Photos
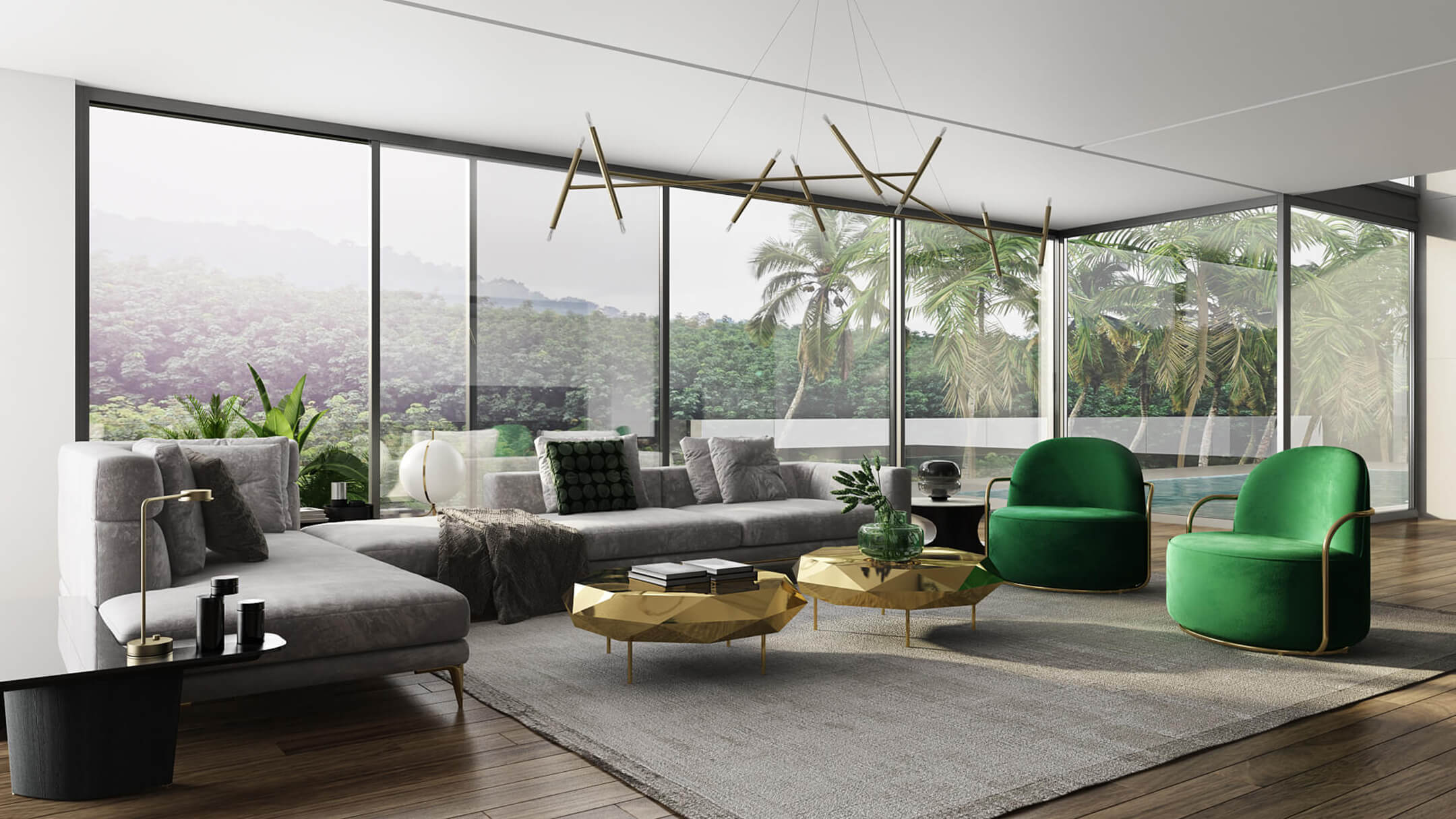
Backgrounds might not seem very important for interior renderings at first sight. But they certainly add to the atmosphere of a place when chosen well. Basically, we’re talking about window views. Some interior CG renderings look wonderful and cozy with a winter landscape outside the windows, and some really pop against a night city view. Obviously, it’s important to keep things realistic, but subtle nuances, such as time of day and weather, are not to be overlooked.
Architects and designers don’t always have time to find the background images for the brief. Oftentimes, they can speed things up though. If a 3D interior renderings company offers a library of 3D models and assets, it usually includes background options as well. In this case, finding a fitting option can take minutes.
#6. Style and Mood References
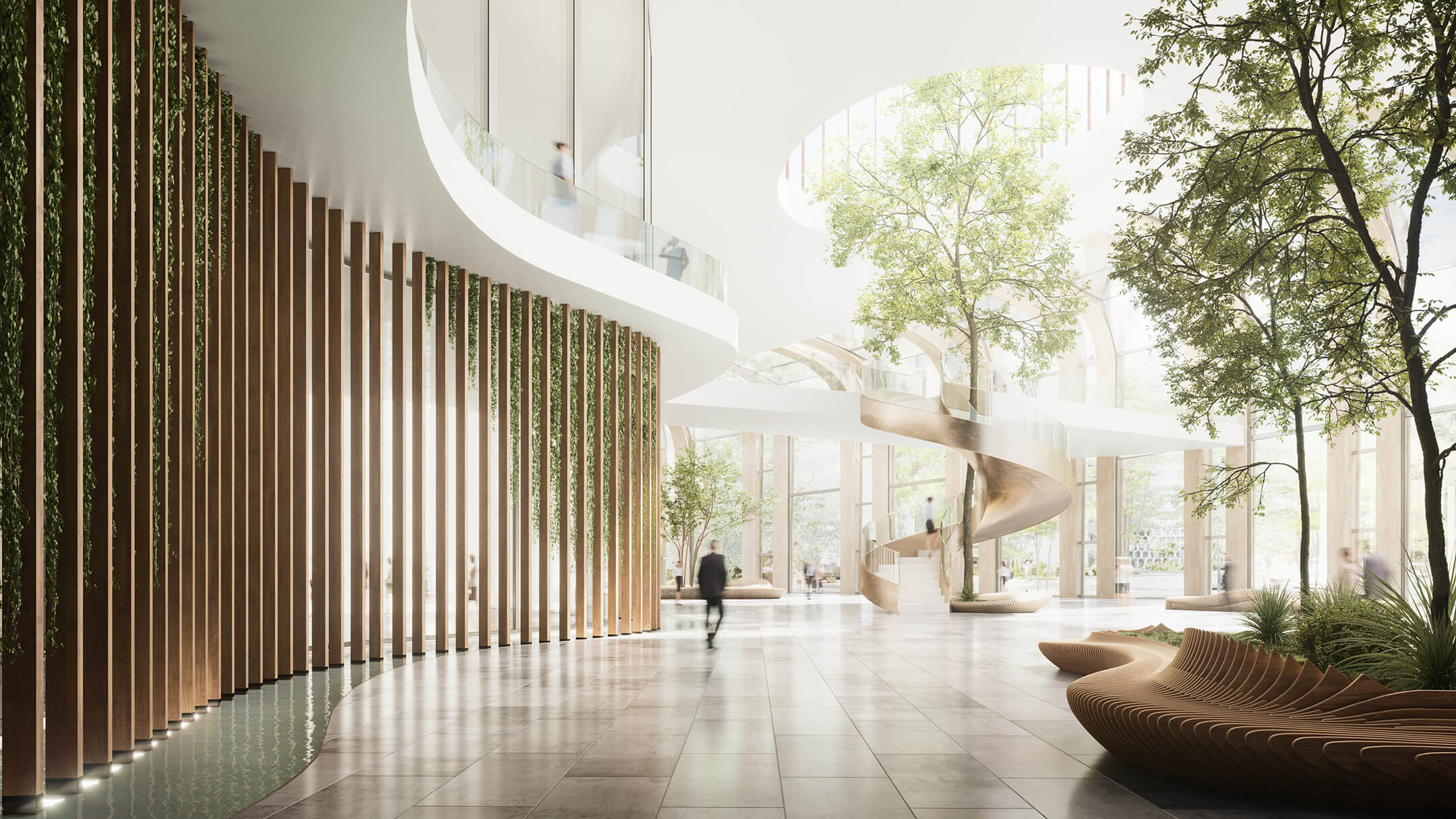
To ensure that interior renderings convey the atmosphere of a project perfectly, architecture and design professionals should add some style and mood references to their briefs. In particular, moodboards, decor examples, and images of similar interiors can be very helpful here. They allow 3D artists to set the desired mood for the space and place accents correctly. Furthermore, such references aid in adjusting the lighting in the pictures, including color grading, brightness, contrast, shadow intensity, glow, etc. This way, the amount of post-production can be brought down to a minimum.
#7. Number of Views and Resolution
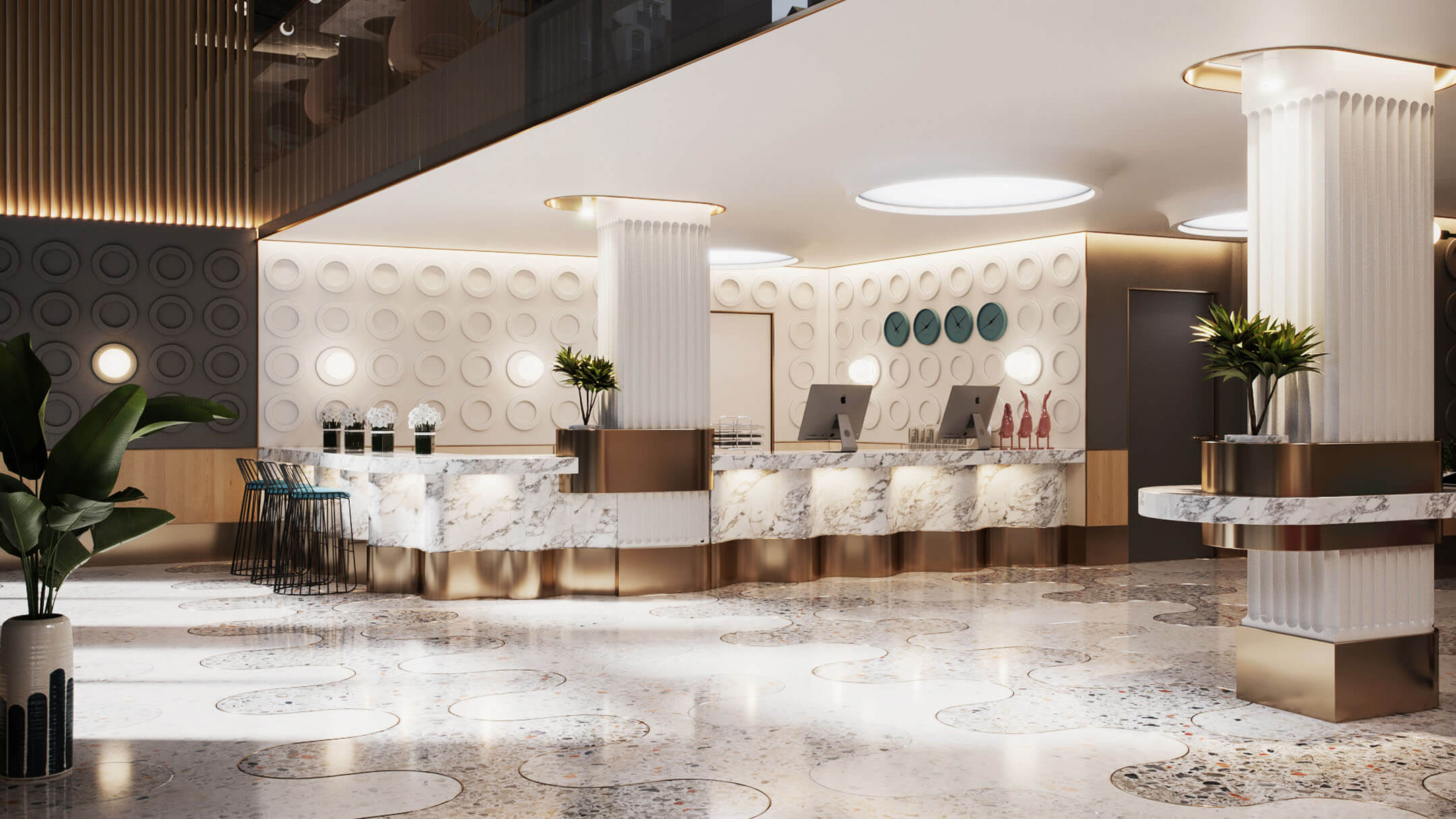
The number of views and the resolution of the final interior renderings directly affect the timeframe and cost of a 3D visualization project. Therefore, it’s crucial to specify those correctly in the brief before the work begins. The basic resolution for CG renderings is usually 1920x1080px. And if one needs a higher resolution, they should specify it in the brief. Because not only do additional views and higher resolution images cost more, they also take a considerable amount of time to render. In the case of large-scale projects, the rendering process alone can take many hours. So, there’s no place for mistakes here.
#8. Camera Angle Preferences
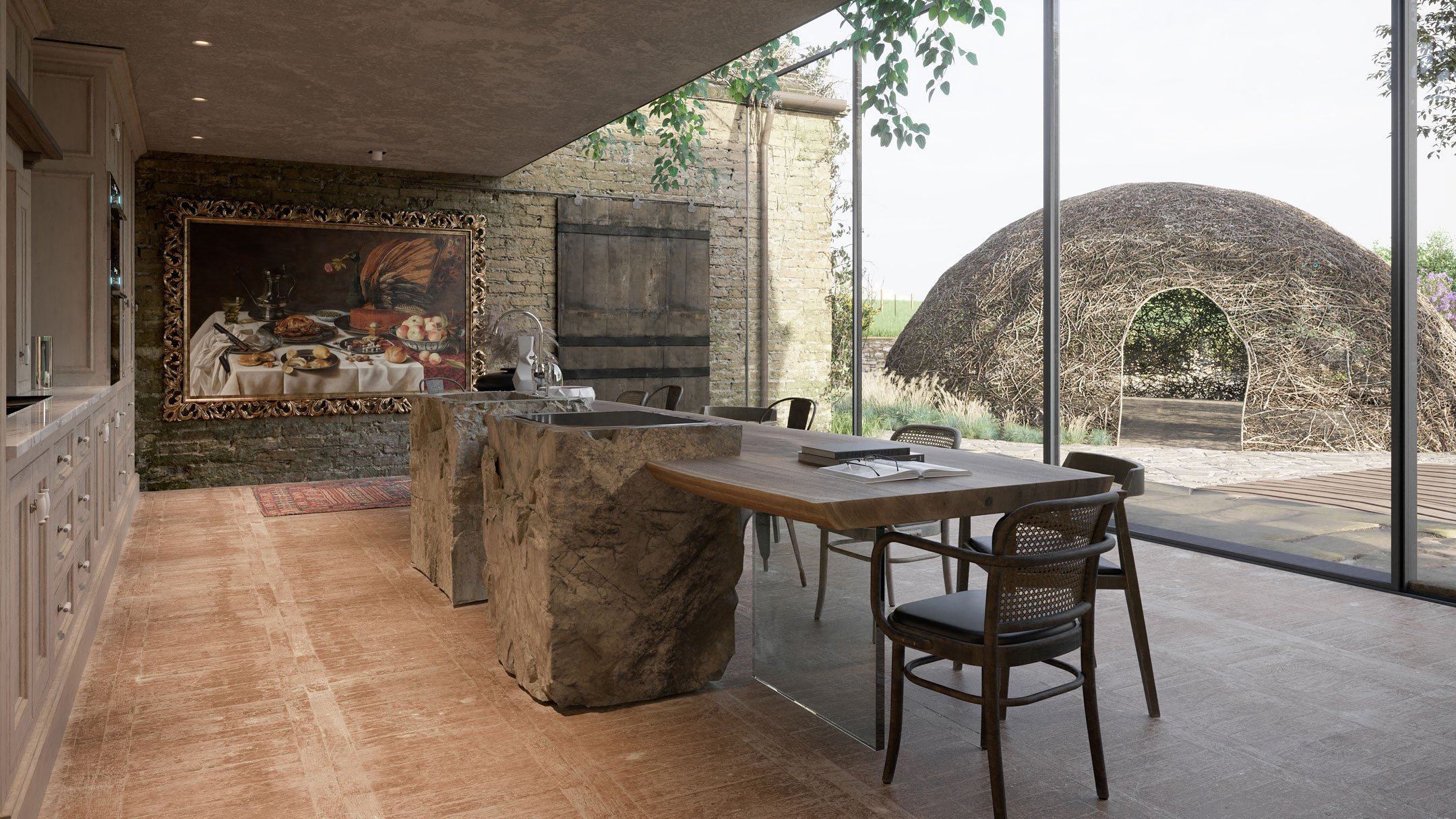
Last but not least, we have camera angle preferences. Architecture and design professionals normally have a very idea of the angles from which they want to show their work. This is why it’s important to share this vision in the brief before any interior renderings are made. For instance, one might want two general views of a room taken from certain points, as well as closeups for each functional zone.
How can a designer explain to a CGI team what exact camera angles are required? There are several convenient ways to do this.
Option 1. The best way to show the preferred camera angles for interior renderings is to provide the corresponding views from a Revit, SketchUp, or Rhino 3D model.
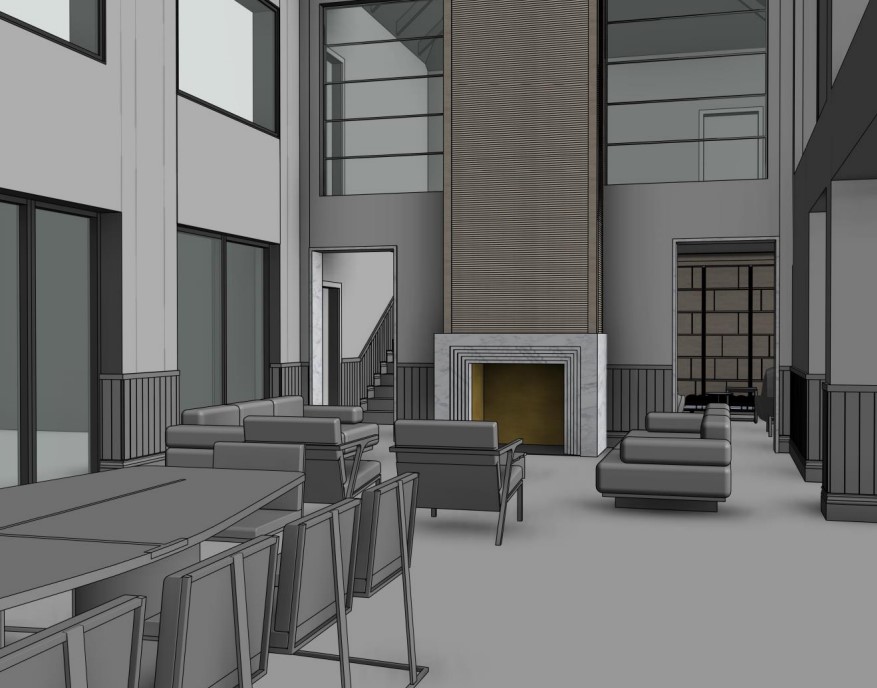
Option 2. Another good way to explain the required interior views is to indicate them right on the plan.
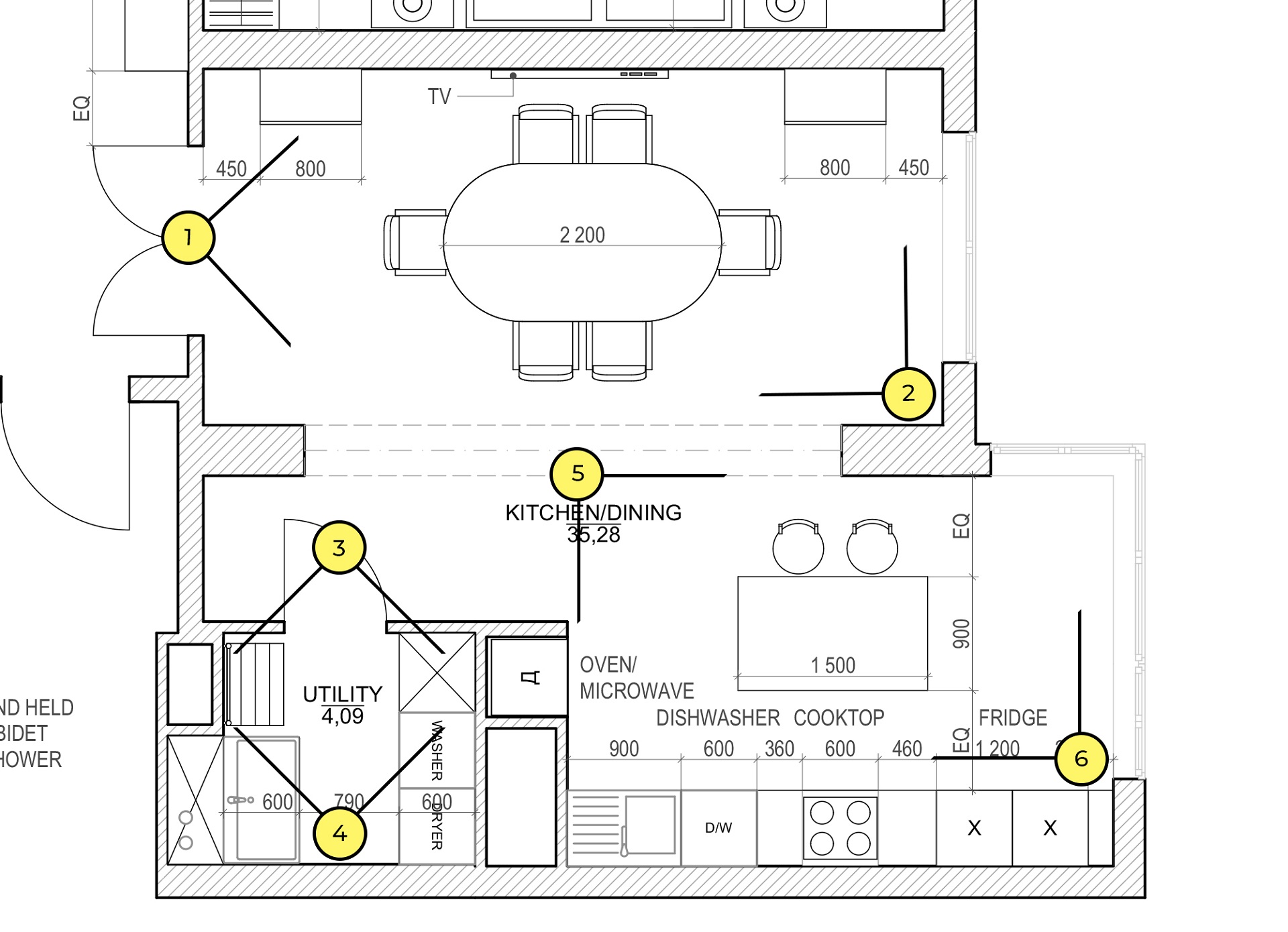
Option 3. If a designer has no 3D models or plans, they can simply draw the correct view by hand.
Sometimes, architects and designers want to highlight particular decor items or the view from the windows to convey the atmosphere of the space. With CGI, the possibilities are endless. But time and money aren’t, so one needs to remember to specify all the angles clearly in the assignment. And if one isn’t sure about those, that’s no trouble at all. Because 3D visualization specialists are masters of composition. They can always suggest the angles that will demonstrate the design in the best way possible.
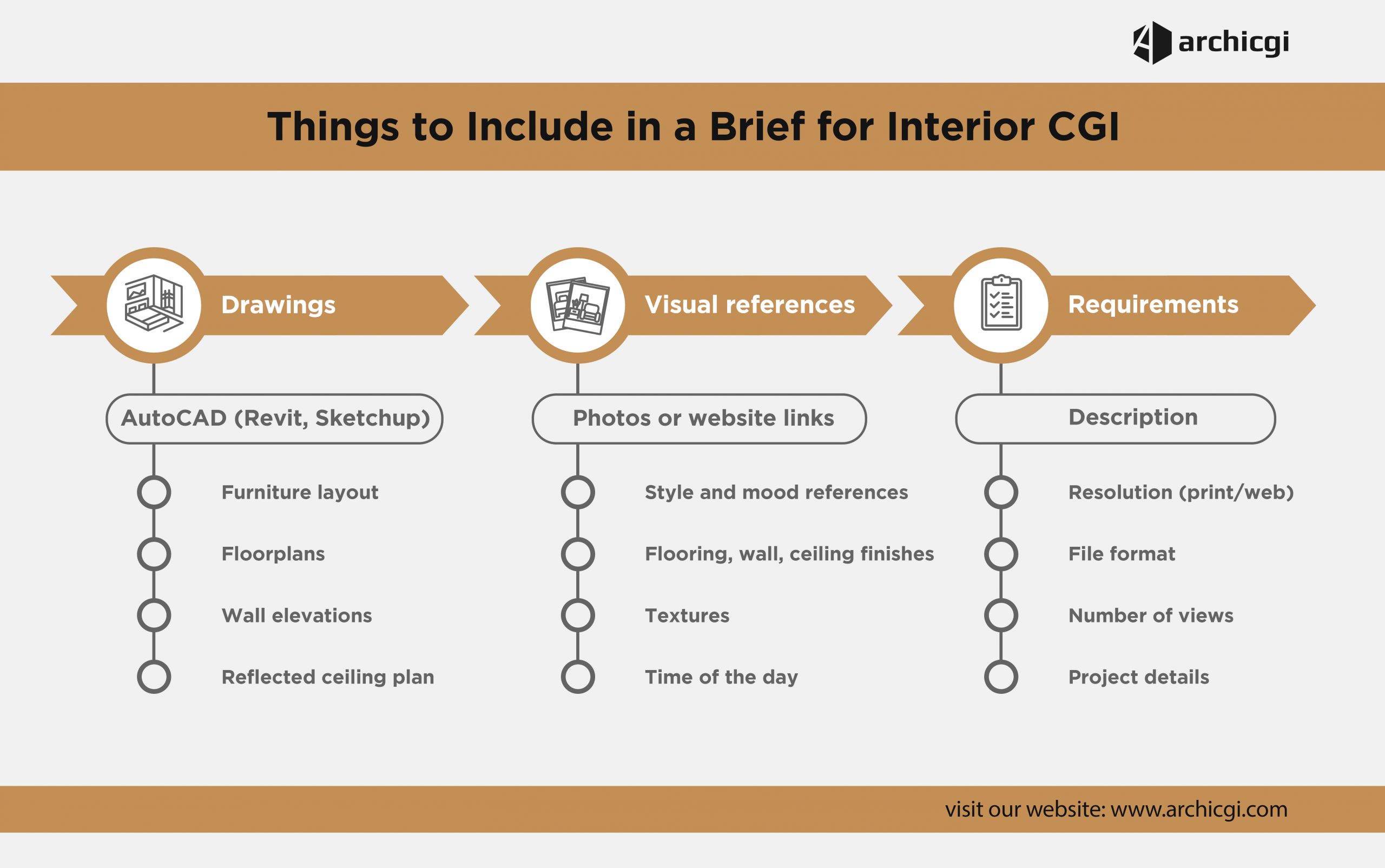
Those were the top 8 things to include in a project brief in order to get the best results fast and with no extra payments. However, we don’t live in a perfect world. So, it’s completely understandable that one can’t always provide this full set of references. Nevertheless, it’s important to remember that those requirements are not groundless and can really make a difference in terms of project workflow. Therefore, to get amazing interior renderings in the most efficient way, every architect and designer should always try to make their briefs as comprehensive as possible.
Want to learn how much your project costs? See how we evaluate 3D rendering projects
Need ArchiCGI services to dazzle the clients with your stunning designs? Contact us at ArchiCGI and have a team of top-level professionals bring your beautiful concepts to life!

Ana Wayne
Content Writer, Copywriter
Ana is a content writer for ArchiCGI. She has a passion for design and architecture - and for talking about it. Outside of work, she is a fan of sci-fi movies and a street food connoisseur.


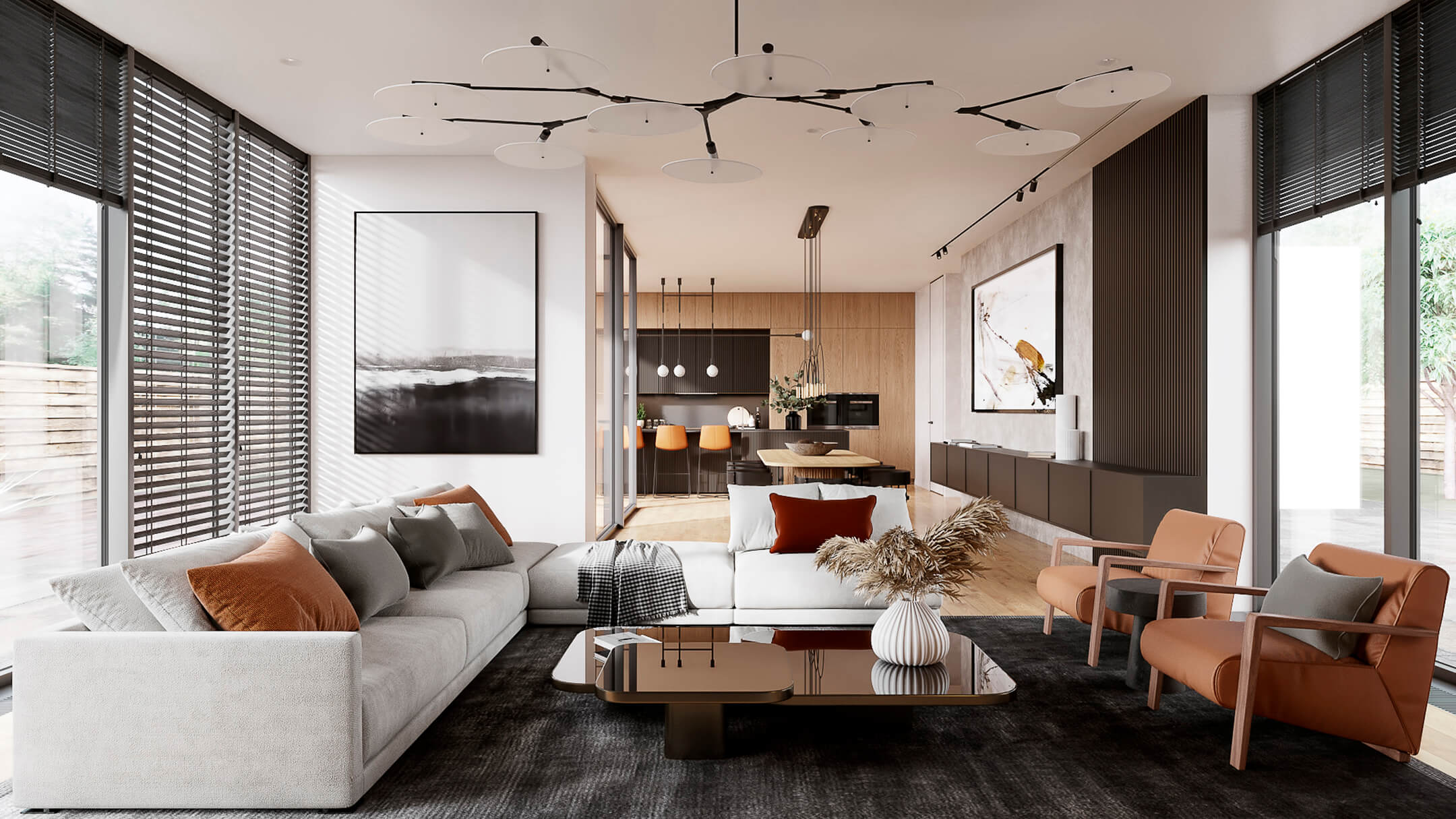
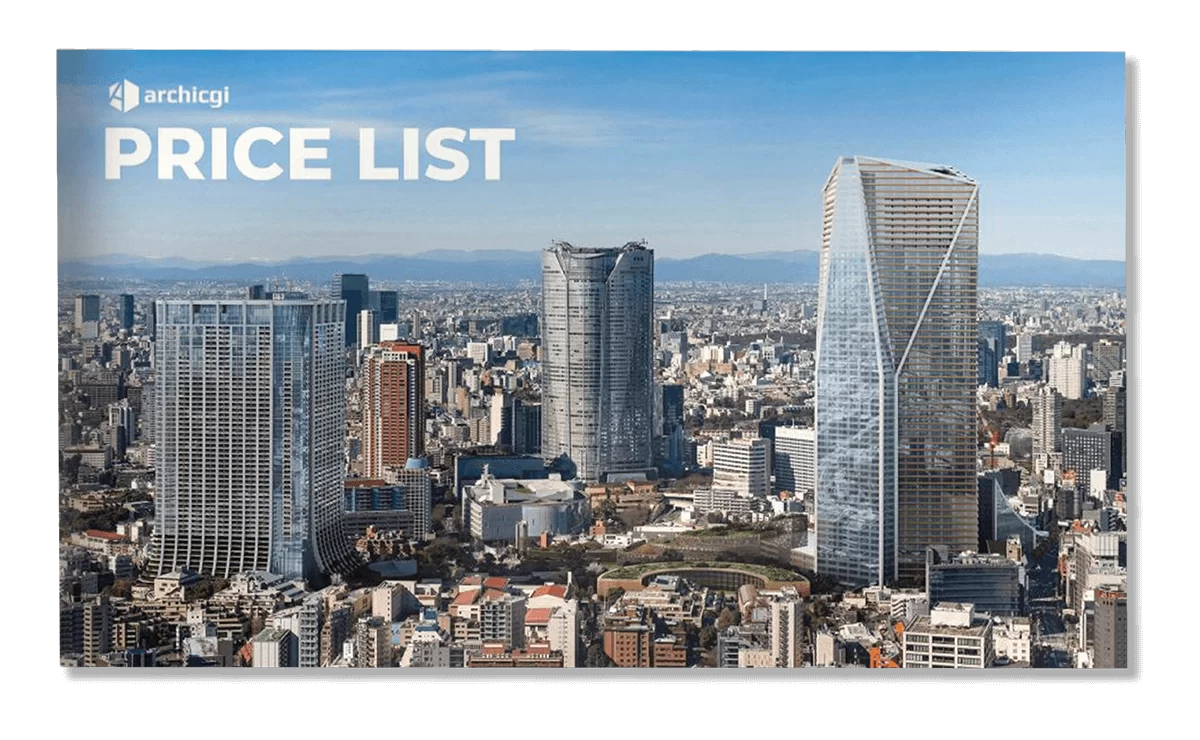

Comments
Angela