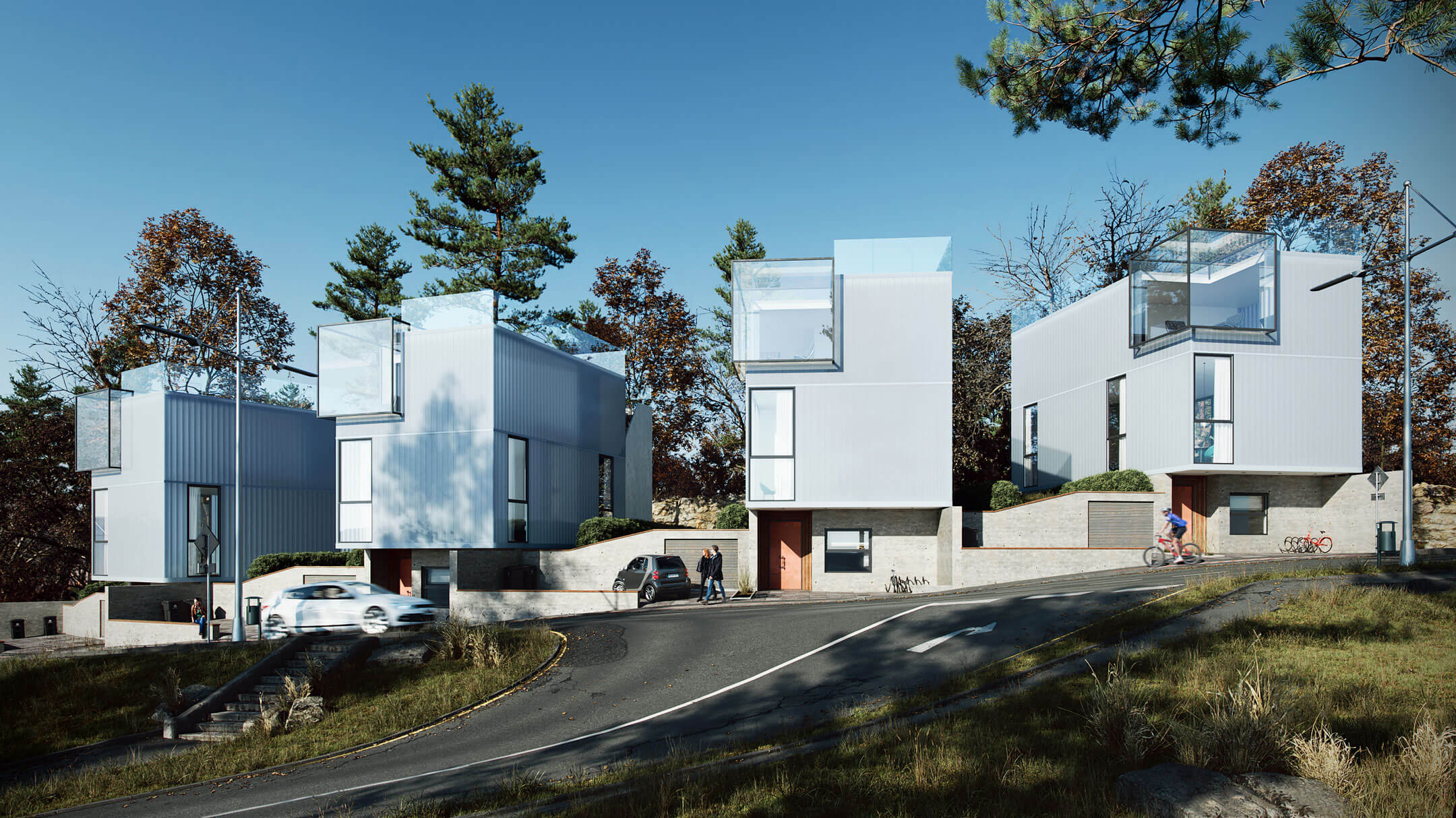The architects who work with renovation projects often have to deal with the worries of their clients. Oftentimes, the house is old, passed down through the generations, and is a part of the family history. So, the homeowners who are used to the current look of their home feel concerned that they will dislike its new design. That is why they hesitate about the project approval even when the need for a renovation is obvious and urgent.
Apart from these problems, other issues might arise. For instance, the homeowners might be unsure of what materials or architectural details to choose for remodeling. Or it might be challenging for the architect and clients to align their visions of the expected outcome of renovation works. The architecture specialists can try to explain their suggestions on the design with drawings or sketches, but the homeowners just cannot get the idea from these materials. These issues can slow down the working process or even stall it entirely.
The good news is that architects can avoid these problems if they opt for realistic 3D rendering. With the help of CGI, it is possible to dispel all the clients’ doubts and make sure that they will be happy with the renovation result. In this article, we’ll highlight 5 ways in which a 3D rendering company can help architects complete remodeling projects easier than ever before!
#1. CGI shows new architectural solutions in realistic quality
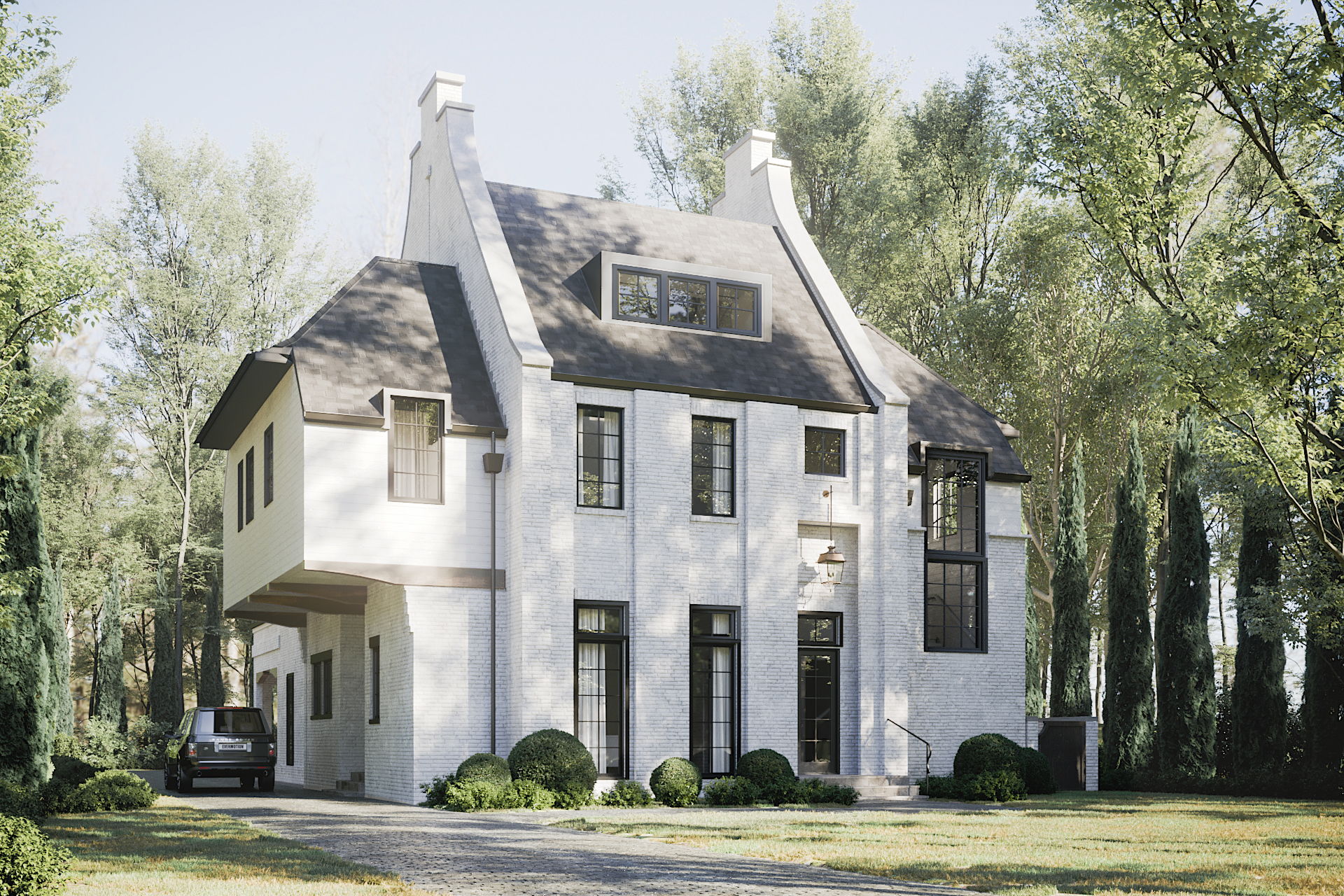
Everyone knows that the first impression is what matters most. This applies to architecture as well. The first thing that people see is the outside, or the exterior, of the building. So, there is no wonder why the primary worry of homeowners is that the renovation can alter the “face” of their house in a way that they will not like.
And here is where realistic 3D rendering for architects comes in. With the help of CAD software, skillful 3D artists can create photoreal 3D renders, in which the homeowners will see new design solutions in detail. They will instantly understand how all the renovated architectural elements of the exterior will look. CG renderings can show every aspect of the external design — windows, entrances, balconies, terraces, and roofing. 3D images also let examine the textures of materials that will be used for construction. This way, the house owners can see the final result of the planned works, and easily understand if they like it.
#2. Realistic 3D rendering showcases different design options
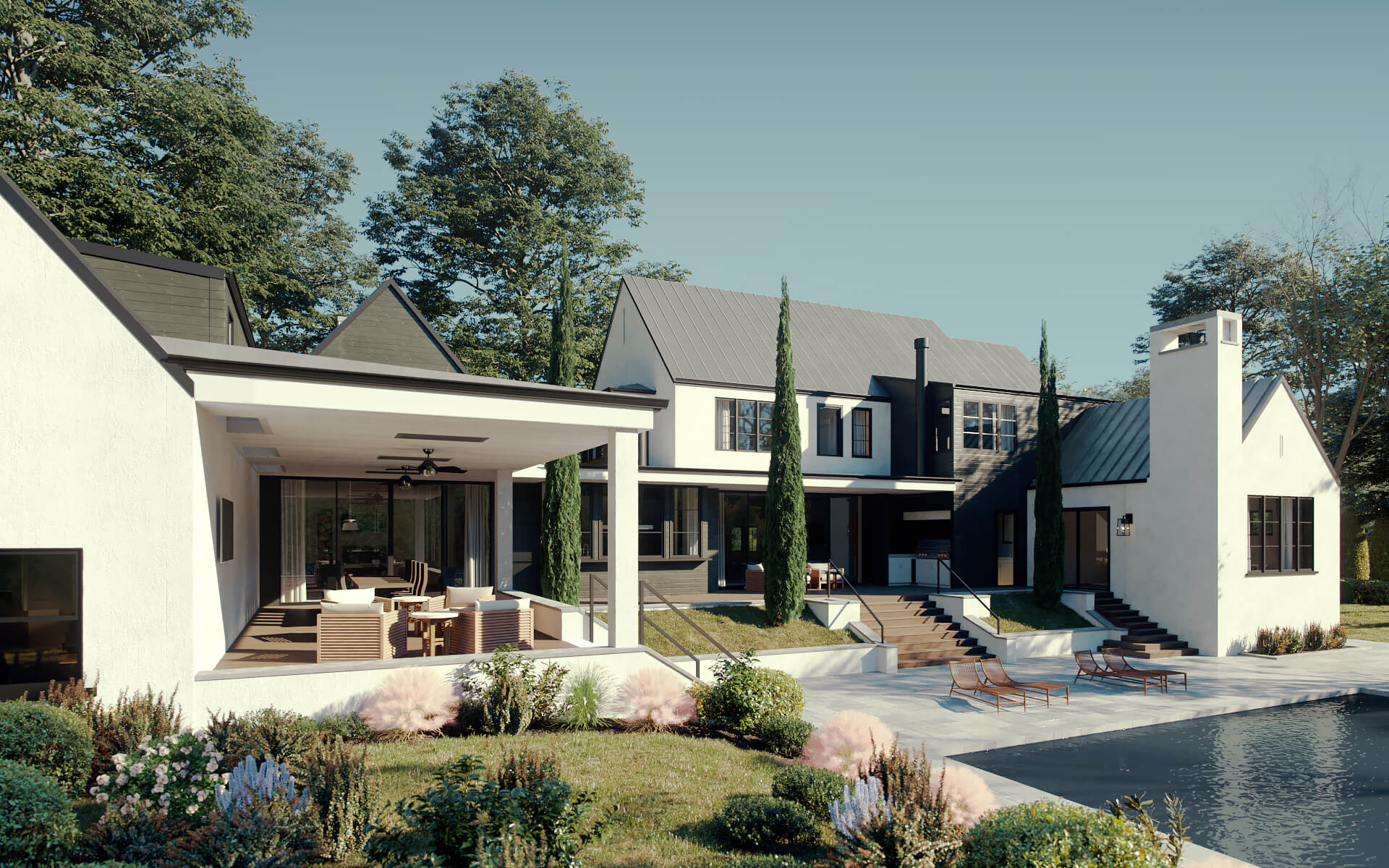
Thanks to realistic rendering, the house owners can not just see the expected result of works, but also choose from different design options. With CGI, the architects can present each option in the photorealistic quality.
For instance, they can showcase the same house with different materials used for roof covering — the first 3D render with metal tiles, and the second CG picture with rubber slate. Based on what the client sees in realistic 3D rendering, they can pick and choose the variation that suits them best. This guarantees that they will not regret going for a particular option because they have seen all the possible variants. And they will appreciate that the architecture specialist walked an extra mile to provide them with this choice.
Ensure your exterior design project leaves a lasting impression and takes your clients’ breath away with stunning visuals.
#3. CGI allows for correcting designs before reconstruction starts
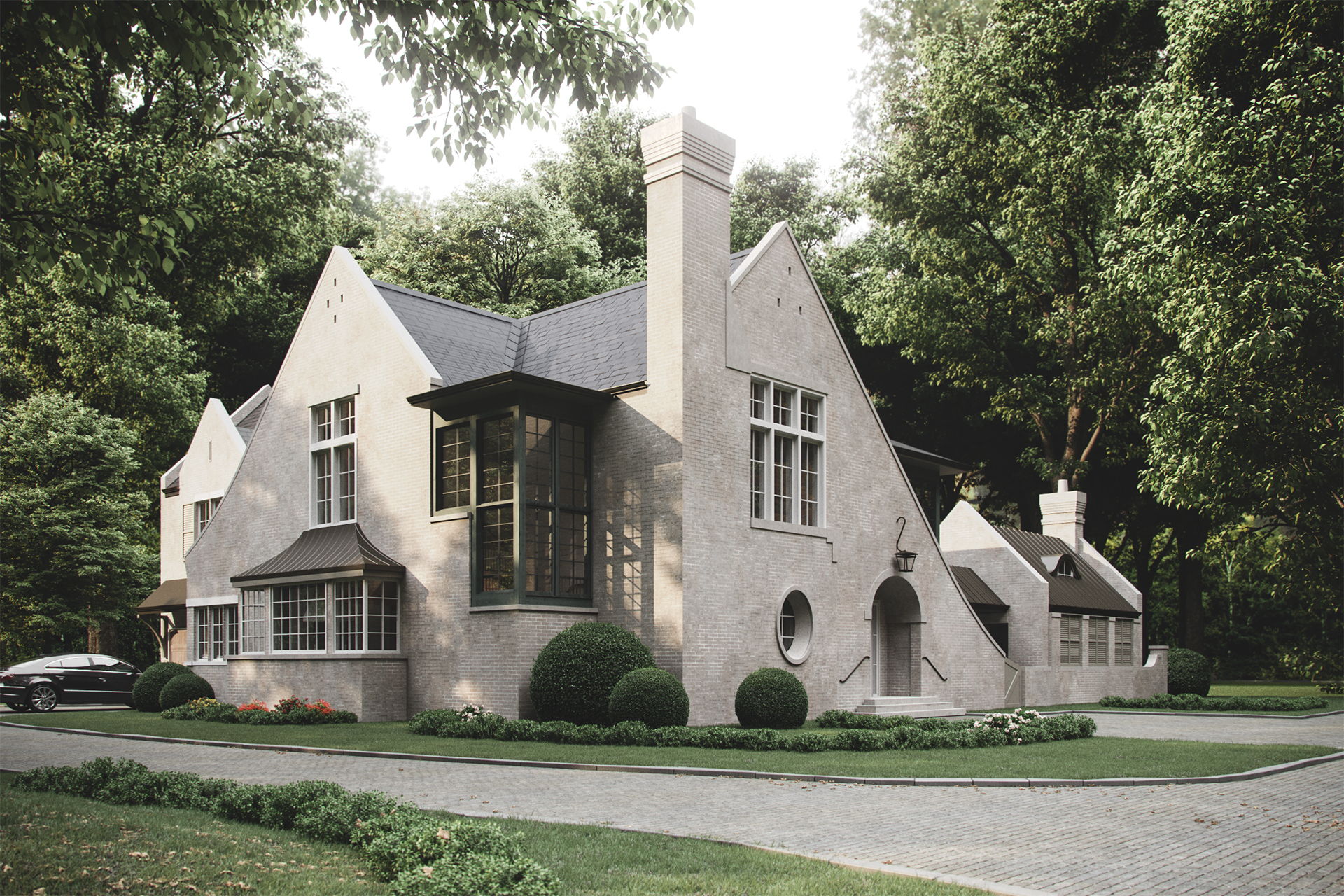
One of the most valuable advantages of realistic 3D rendering is that it allows making adjustments to a project before the actual works start. This way, CGI eliminates the need to remake anything after the reconstruction is done and to spend an excessive amount of time and money. So, how does it work?
First, the architects order digital 3D renders from a CGI studio. Once they are made, clients can view them and understand the expected outcome of the renovation work. If something is not to their liking or needs to be modified, they tell it to the architect. The latter contacts the CGI studio again to get the new images with the client’s newer requirements taken into account. This cycle continues until the homeowners are completely satisfied with what they see. This ensures that they will get exactly what they want.
What’s more, realistic 3D rendering allows for finding errors in calculations. Sometimes, a mistake can go unnoticed on schematic drawings and becomes visible only when it’s too late. For example, an egress window turns out to be too small, so there will be a need to remake it. But with realistic 3D renders, the architect will easily notice this error and will prevent it from being brought to life.
#4. Realistic 3D rendering shows surroundings
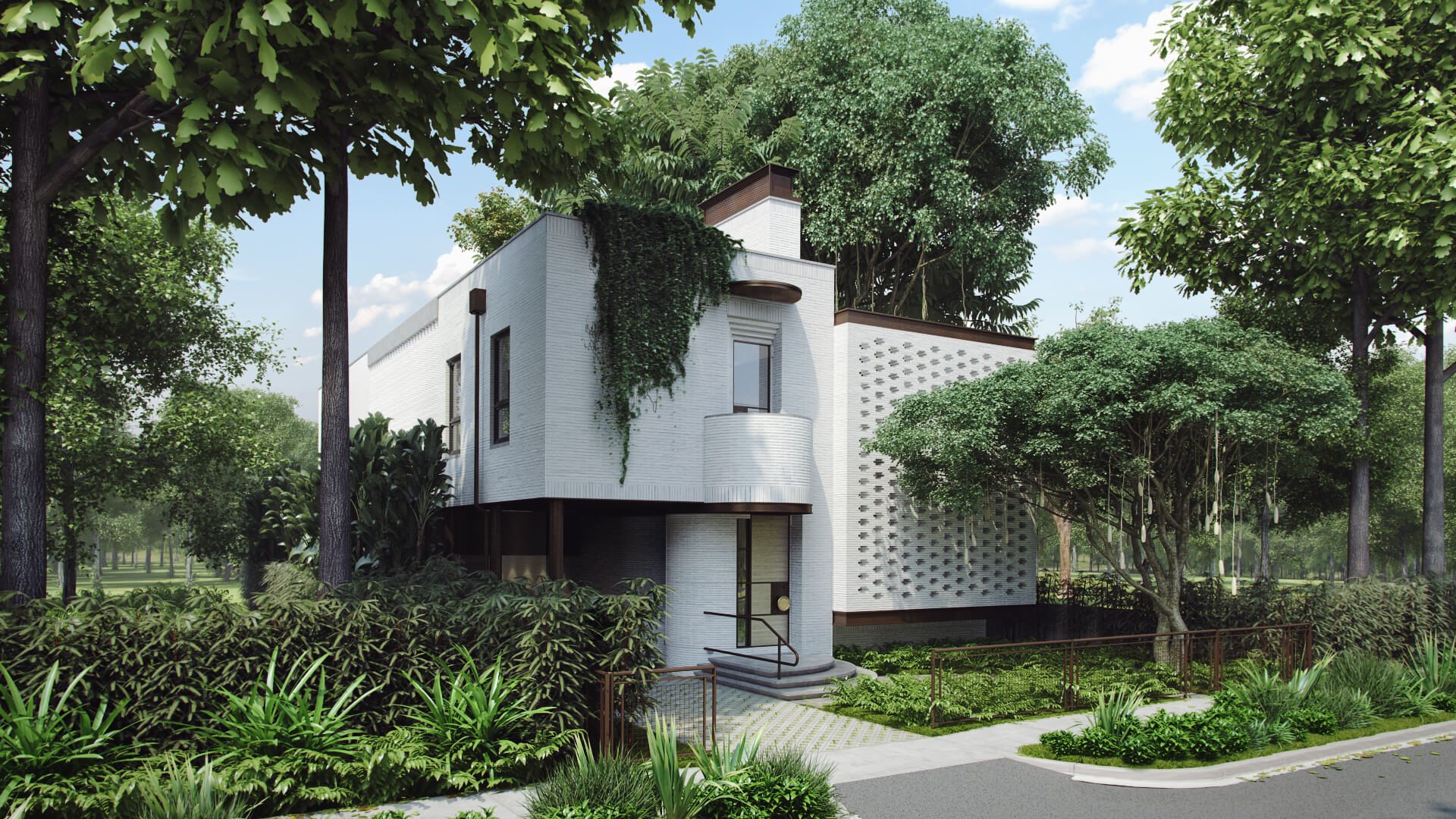
Realistic rendering is useful in not only showing a customer the remodeled building itself. One more advantage of 3D exterior design is that it shows a photoreal 3D model of a house within its surroundings. Which means that the homeowners can see if the renovated version of their dwelling is in harmony with its environment.
It is especially beneficial when a remodeling project includes landscaping design renovation. With realistic 3D modeling and rendering, it is possible to show in detail every aspect of new landscape solutions. A koi pond in the garden, a stone pathway leading up to it, an elegant fountain, and uplights illuminating all this beauty in the evenings — a 3D exterior render will demonstrate everything in the best light. The detailing will be precise and ultra-realistic, just as one would see it in real life. Which is bound to convince homeowners that the architect’s idea is exactly what they’ve been looking for.
#5. Photorealistic 3D visualization demonstrates the new layout
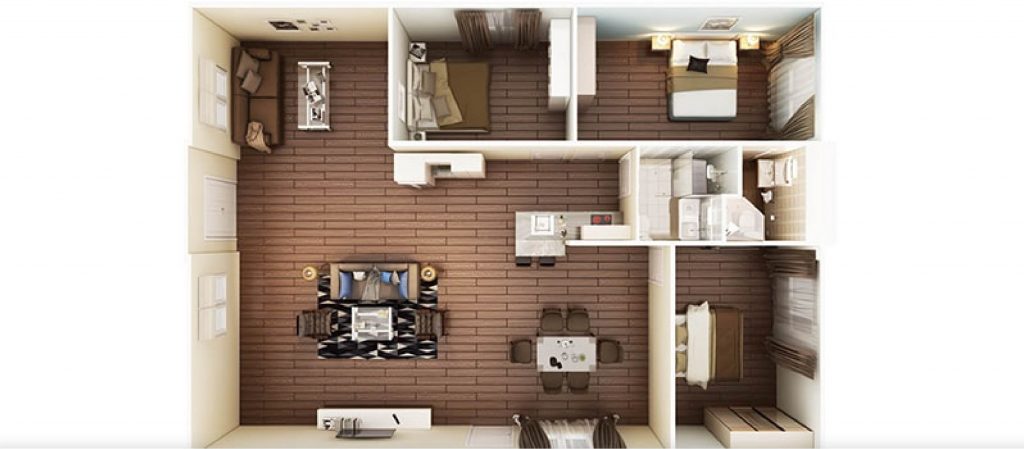
Realistic 3D rendering can also help in the development of a new layout for a house or an apartment. For this, architects can order 3D rendering services for interior design – namely, a 3D floor plan. It is a CG rendering that shows an apartment or house in section from a bird’s eye view. 3D floor plans allow seeing clearly the outcome of the serious remodeling decisions, such as removing a wall to join two spaces into one. Also, this kind of imagery helps understand the relative position of rooms as well as examine the interior design: overall style, materials, furniture, and decor pieces. The architect can order such an image at a 3D floor plan rendering company, then show it to the customer, and they will together decide on how to move forward.
All in all, realistic 3D rendering is a blessing for architects when it comes to renovation projects. CGI can show new exterior solutions with an excellent level of realism, display a range of varied options for the homeowner to choose from, and allows to alter the design before starting the work. 3D visualization can also be used to demonstrate the surroundings of the house and landscaping solutions, as well as to show the new layout in detail.
Showcase your architectural project like a true work of art, brought to life with cutting-edge AI-powered CGI technology.
Want to complete remodeling projects and make your clients happy with their renovated homes easier than ever? Contact our 3D rendering company and we will help you do that!

Catherine Paul
Content Writer, Editor at ArchiCGI
Catherine is a content writer and editor. In her articles, she explains how CGI is transforming the world of architecture and design. Outside of office, she enjoys yoga, travelling, and watching horrors.


