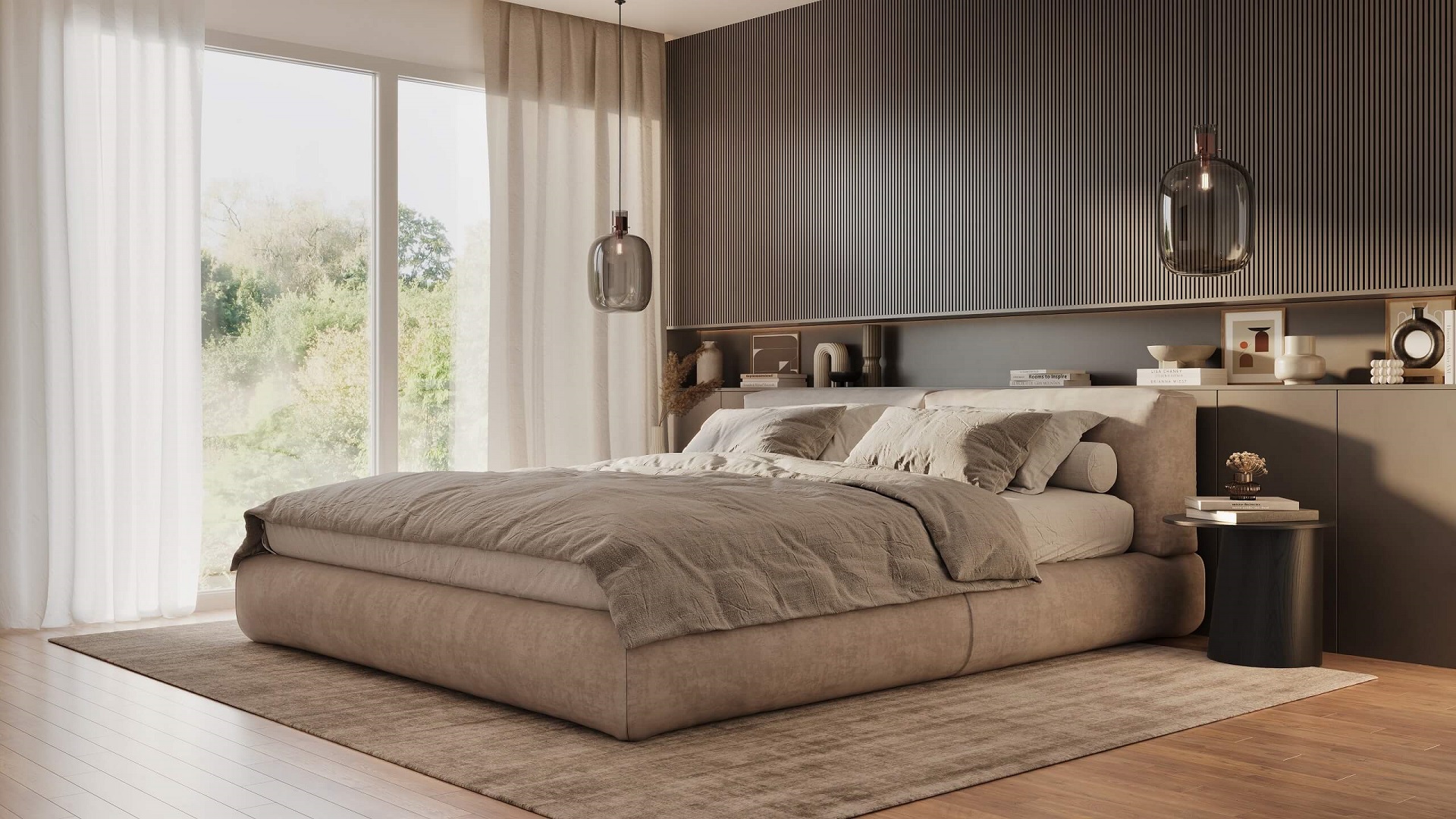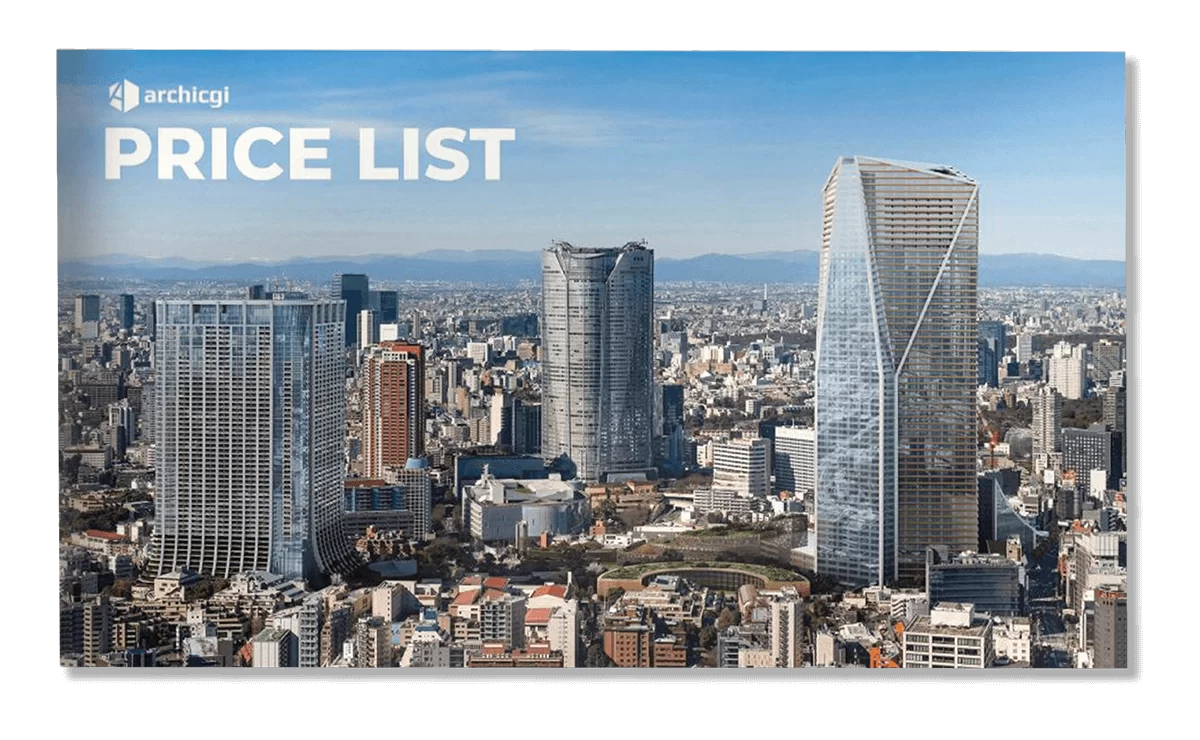Every professional designer knows that interior design presentation is only a part of the work on the project. Yet, its importance for the success is difficult to overestimate. Interior design is a highly competitive business. It goes without saying, satisfying a client is crucial not only for a successful project, but also for getting good recommendations. And, as we all know, word-of-mouth marketing is the best way to attract new clients. Sure, clients can be very different, so each of them needs a unique approach. Moreover, day by day, they are getting more and more demanding. Nowadays a client wants ready solutions in the shortest possible time.
Come to think of it, it’s totally understandable: he invests his money in repairs, so naturally customer will seek the services of professionals. Designers often have to visit the place in person, do all the measurements, go to a lot of shops and specialized exhibitions looking for materials and style novelties.
Which is why he would want to delegate time-consuming tasks. And creation of materials for interior design presentation is exactly one of them! Nowadays there are many tools available for demonstration of ideas in interior design, including online services.
Let’s have a look at the most popular interior design tools for presentation. We are going to talk about their advantages, as well as disadvantages.
| MOODBOARD | COLLAGE | SKETCH | 3D | |
|---|---|---|---|---|
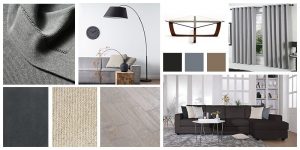 |
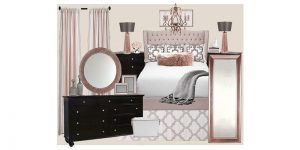 |
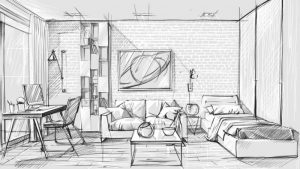 |
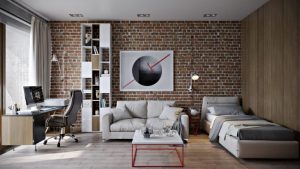 |
|
| SPEED WORKFLOW | ★★★★★ | ★★★★★ | ★★ | ★★★★ |
| Moodboard of a room design can be done in a few minutes. You can do the editing during the presentation with the client. | As a design instrument, collage is as simple and fast as a moodboard. The main difference is that to present the project, designer uses only one picture, not a selection of them. | Sketch is probably the oldest friend of designers and architects for interior design presentation. Outlining an idea takes a few minutes, but you can also do a detailed full-colour sketch. In this case, the work will take days or even weeks. To edit the result, you will probably have to make a new sketch. | It takes from 2 hours to a few days to create a 3D model for a skilled 3D artist. On average, 3D modeling of a 200-300 sq ft scene takes 1-2 working days. Editing the project design doesn’t usually require much time. However, it’s important to remember that the ensuing rendering can take from 1 hour to a couple of days. | |
| THE COMPLEXITY OF CREATING | ★★★★★ | ★★★★ | ★★★ | ★★★ |
| You can learn how to make it at any courses or professional educational establishments. 99,9% of designers know and use this instrument of interior design presentation. Moodboards can help you to convey the atmosphere of the interior. | To create a collage, graphics editors are used. They help to assemble the final image. To do that, one needs to master graphics software, like Photoshop or its online analogue. | Not everyone is able to do sketches, as it requires some drawing skills. Architects learn the art of drawing at the University, so they often use this instrument. | To create a quality 3D, a specialized software is required, as well as the skills to work with it. If you wish to save time, you can delegate this task to a 3D visualization studio, for instance, ArchiCGI. | |
| VISIBILITY | ★★ | ★★ | ★★★ | ★★★★★ |
| It’s hard to show the furniture in accurate scale or from different angles on the moodboards. | As for the final image quality, the issues are the same as with moodboards. | Sketch can convey the idea and atmosphere of the design project, but the furniture measurements and other elements of interior are often shown roughly and can be different from the real ones. Colours and materials of the furniture are shown sketchily or ignored. To show the view from a different angle, you will have to do one more complete sketch. | Architectural visualization is hard to distinguish from the photo.. It shows the exact measurements of the furniture, lighting and other interior elements, along with the illumination level. And, most importantly, the image can be viewed from any angle. | |
| POSSIBILITIES OF APPLICATION | ★ | ★★ | ★★★ | ★★★★★ |
| You will never use it after the presentation. It probably won’t help you to create drawings. If used in design portfolio, it will hardly attract any clients. For this reason, designers rather add photos of projects realized in their portfolios. | The same way, it can hardy be used in further realization. Although some designers do use collages in their portfolios. | Sketch is more of a skeleton than a complete design. To create the drawings, you’ll have to further develop a lot of elements. Many designers use the sketches in their portfolio. | Photorealistic 3D is a good way to fill your portfolio with interesting excellent-quality works. And one should not forget the fact that 3D visualizations are an excellent foundation for drawings. Another argument in favour of 3D rendering services – 3D is perfect for creating effective marketing materials. |
As you can see, every instrument for interior design presentation has its advantages. Some of them require special skills, while others are simple enough even for a schoolchild. Obviously, designer should be the one to choose the best instrument for himself and the project. ArchiCGI offers its clients state-of-the-art solutions for presentations. To use photorealistic 3D renderings in your presentations, you don’t need to master highly sophisticated software and sit at the computer for days. Contact us and raise your presentations to another level!
Want to learn how much your project costs? See how we evaluate 3D rendering projects
We wish you most spectacular presentations!

Catherine Paul
Content Writer, Editor at ArchiCGI
Catherine is a content writer and editor. In her articles, she explains how CGI is transforming the world of architecture and design. Outside of office, she enjoys yoga, travelling, and watching horrors.


