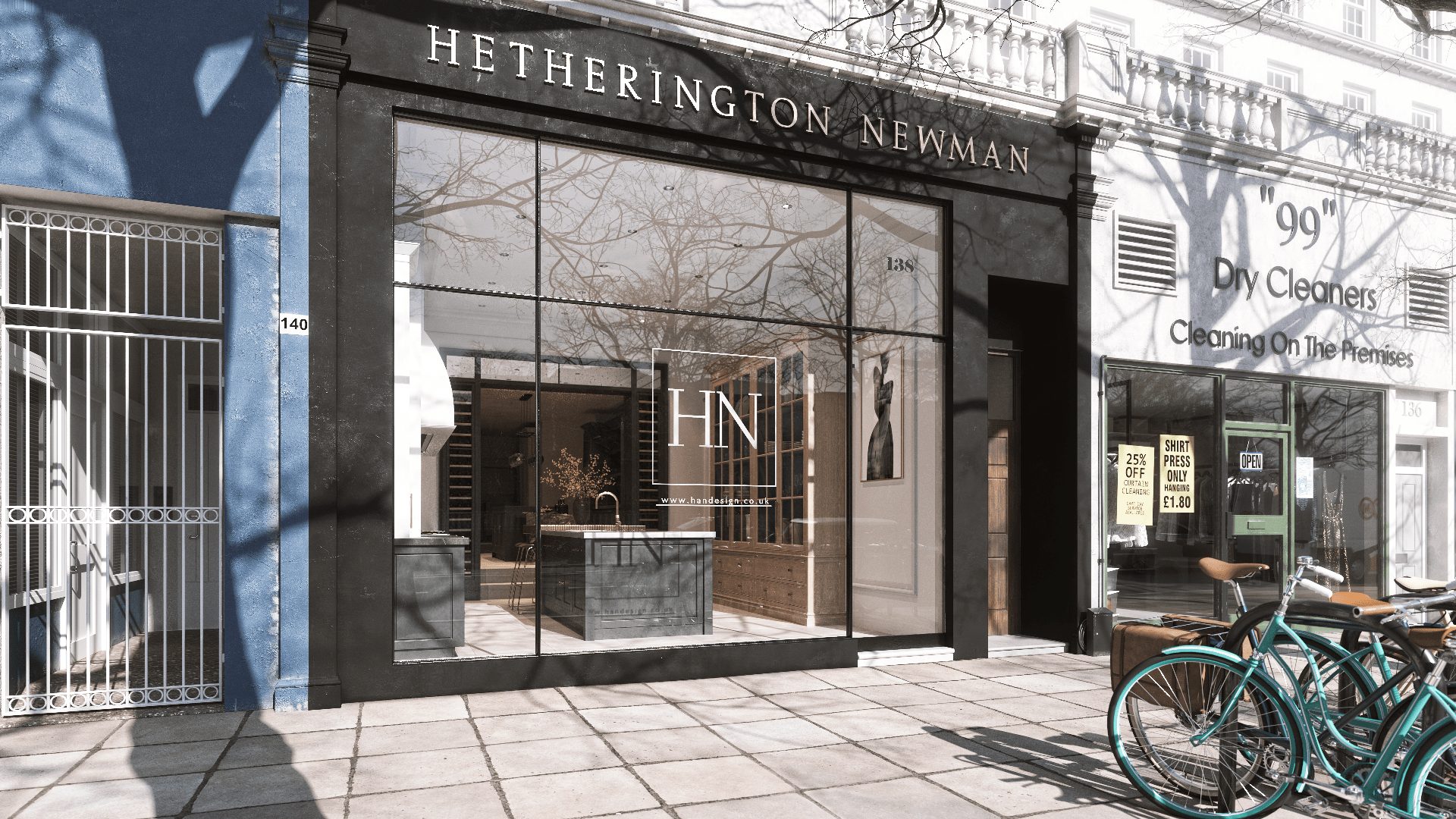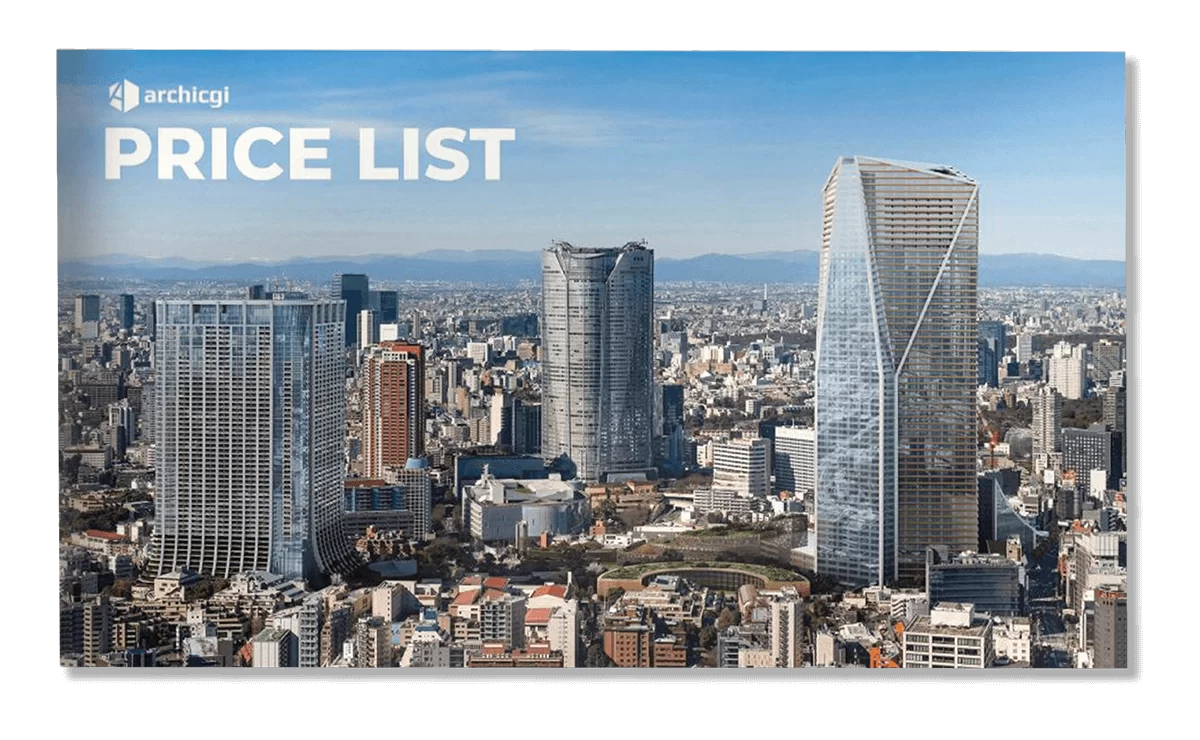3D rendering for retail design helps Architects to get project approval faster. That is because 3D visualization ensures smooth communication with stakeholders on each stage of work. Which is impossible with traditional presentation means such as drawings and sketches. The problem is that these materials are too schematic and do not provide stakeholders with a clear picture of the final result. Which is why they begin to ask questions about every detail of the retail shop design.
These discussions can take ages, but do nothing to ensure full understanding between members of the project — so the start of works gets delayed. Meanwhile, the highly skilled construction team that the Architect usually cooperates with says that they cannot wait any longer — they already have another project.
Is there any way to prevent these issues? Yes, and it is called 3D visualization for retail design. A professional architectural rendering company can create materials showing the future store in photoreal quality. With such visuals, the Architect can get his project approved much faster. How so? Let’s check out 5 reasons 3D rendering for retail design helps get approvals from stakeholders!
#1. CG Floor plan explains the layout
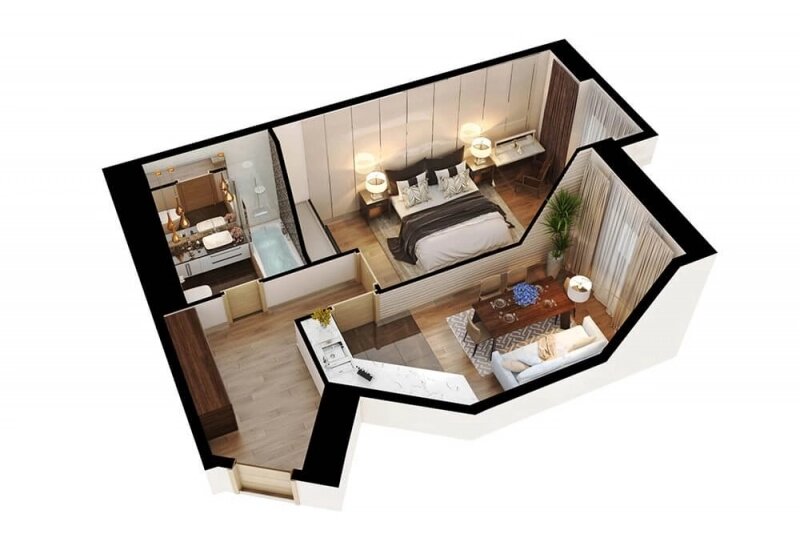
CG Floor plan is a type of 3D rendering that shows a whole property in section from birds’ eye view. This compact format allows the audience to clearly understand planning, heights, and proportions inside the building as well as to examine all the furniture and decor elements.
That’s why a floor plan 3D rendering can serve as a perfect presentation material of commercial retail design. With the help of floor plan rendering service, the Architect can show stakeholders a detailed layout of the project, so that they can make sure it’s practical and functional. Namely, they will be able to see the relative position of rooms, furniture placement, smart storage solutions, and all the other elements of a retail store.
#2. Exterior visualization shows the external part of the design
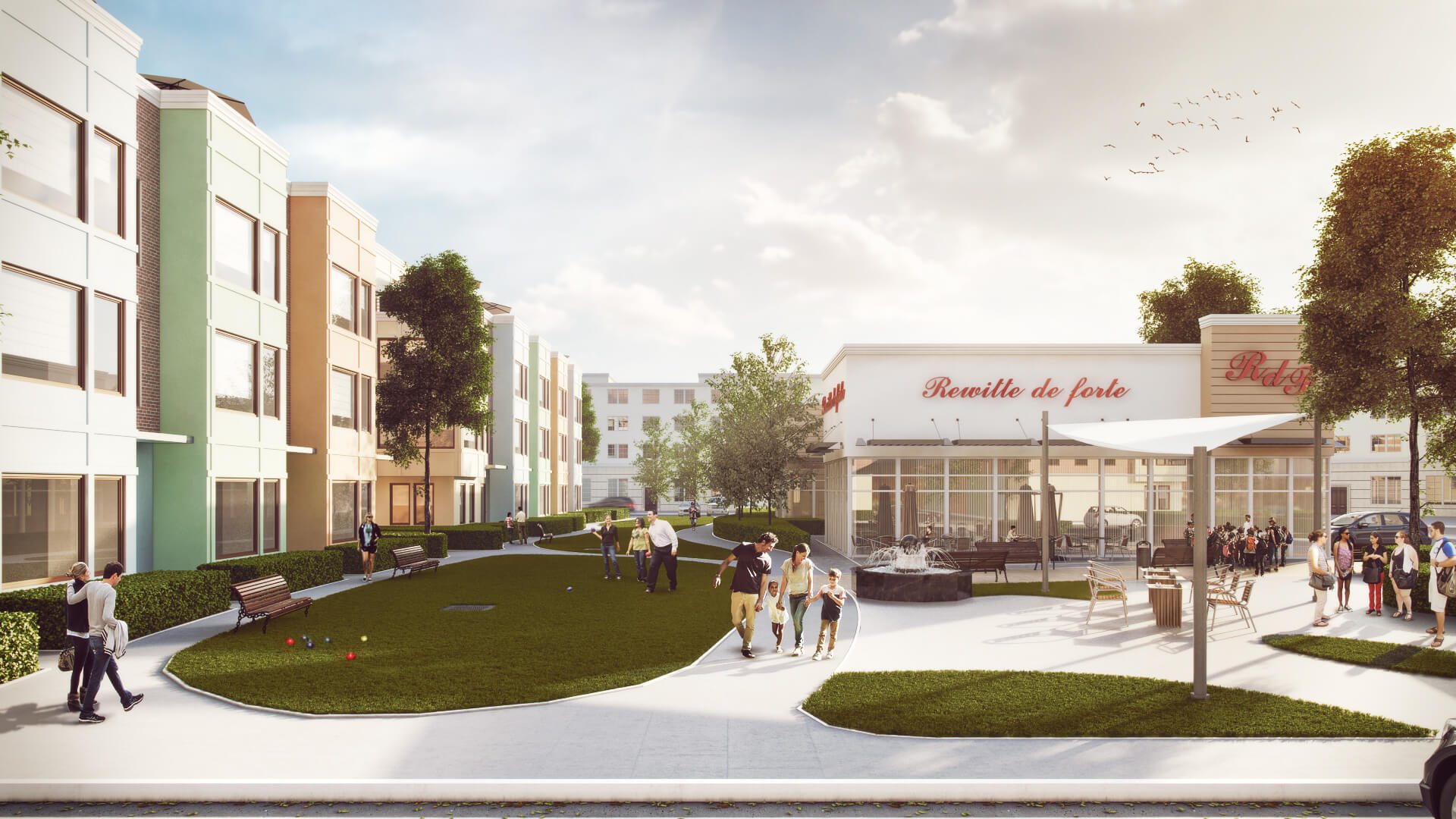
Exterior 3D rendering for retail design showcases the future shop’s external side in detail. Namely, the viewers will see the building’s roof and facade, window displays, entrance, and exterior lighting solutions in photorealistic quality. The effect of photorealism is ensured by the professional of 3D Artists who masterfully use 3D modeling and rendering software such as 3ds Max and V-ray for that.
With photoreal 3D renders, the audience can see the exceptionally appealing exterior of the future store that is bound to lure many shoppers. Also, CGI shows the retailers how the Designer managed to keep the brand’s unique style and do it in a completely new and unexpected way.
What is more, exterior 3D rendering for retail design showcases the building’s surroundings. This means that with photoreal CG visuals the stakeholders will instantly see if the future store harmonizes with other buildings and the landscape around. On top of that, CGI allows to see the exterior in both day and evening scenes, and even in different seasons, so the audience can understand how the retail shop will look in various light and weather conditions.
Ensure your exterior design project leaves a lasting impression and takes your clients’ breath away with stunning visuals.
#3. Interior rendering showсases the store from inside
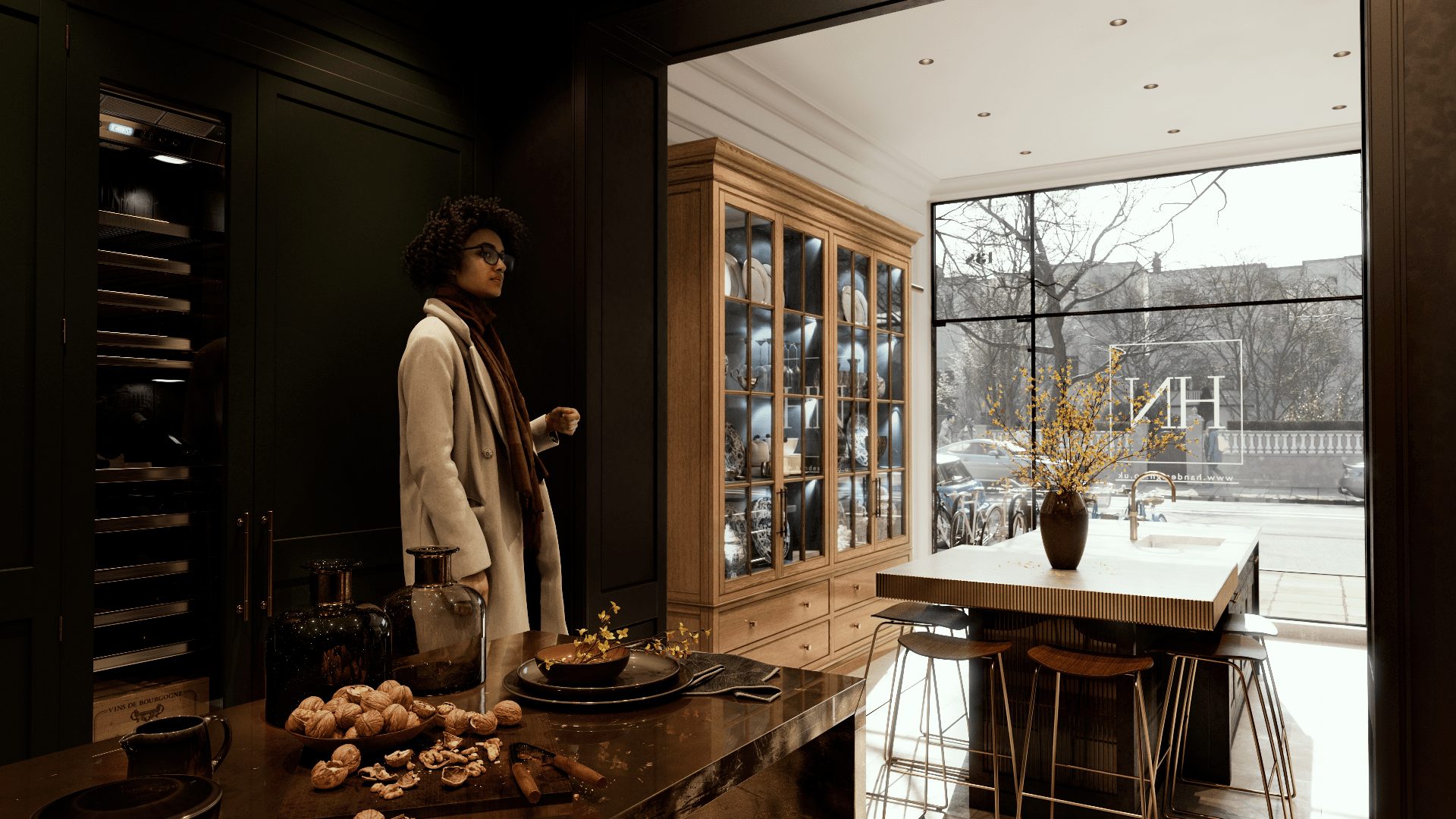
3D interior design rendering services help in presenting the interior part of a project. Namely, CGI allows viewers to examine all functional zones such as showroom and storage space, to see materials chosen for flooring, walls, and ceiling in photoreal quality. Also, the audience will be able to view all the furniture and decor items, lighting fixtures and other equipment. And that not as separate pieces but in the context of the future retail shop.
What is more, 3D Artists can add figures of people to 3D rendering for retail design. This way, the Architect can get visuals showing customers actually using the future shop’s services: talking to assistants, choosing goods, making payments with a cash register. It will liven the picture up and help stakeholders imagine the atmosphere of the future shopping space.
#4. CG animations present retail design in motion

Architectural 3D animation is a digital video that allows viewers to feel like they are visitors to the future retail outlet. As everything in a photoreal 3D video is shown in motion, this kind of 3D rendering service gives stakeholders a life-like experience.
In a 3D architectural animation, the camera guides viewers, allowing them to see both exterior and interior design. First, a video can show the shop’s external look and surroundings, then the camera “flies” inside the building through its main door to show the interior part. It leads the way through all functional spaces of the store, including utility rooms, letting examine every detail thoroughly. To intensify the visual impact, 3D animation can include a soundtrack selected specifically for the video.
#5. Virtual tours take for an excursion through a shop

CG virtual tour is an interactive simulation of the future retail store. In 3D tours, the viewer can choose on his own where to “go” and what to see. So, using a mouse or a touchpad, the user can move through the virtual store, exploring every room. Also, in a 3D virtual tour rendering, it is possible to change the point of view and to zoom objects to see their textures in more detail.
With 3D rendering for retail design, an Architect gets project approvals easier than ever. That is because 3D visualization allows explaining store’s layout in detail, show exterior and interior design, showcase project in motion and take viewers for an excursion through the space.
What is more, retail store 3D design can easily convince stakeholders to invite the Architect for the author’s supervision. That is because the decision-makers will understand that with photoreal renderings explaining the project to the construction team is a piece of cake.
Want to learn how much your project costs? See how we evaluate 3D rendering projects
Want to present retail designs at their best and get project approval faster than before? Contact us and get the whole pack of top-quality CGI services in one place!

Catherine Paul
Content Writer, Editor at ArchiCGI
Catherine is a content writer and editor. In her articles, she explains how CGI is transforming the world of architecture and design. Outside of office, she enjoys yoga, travelling, and watching horrors.


