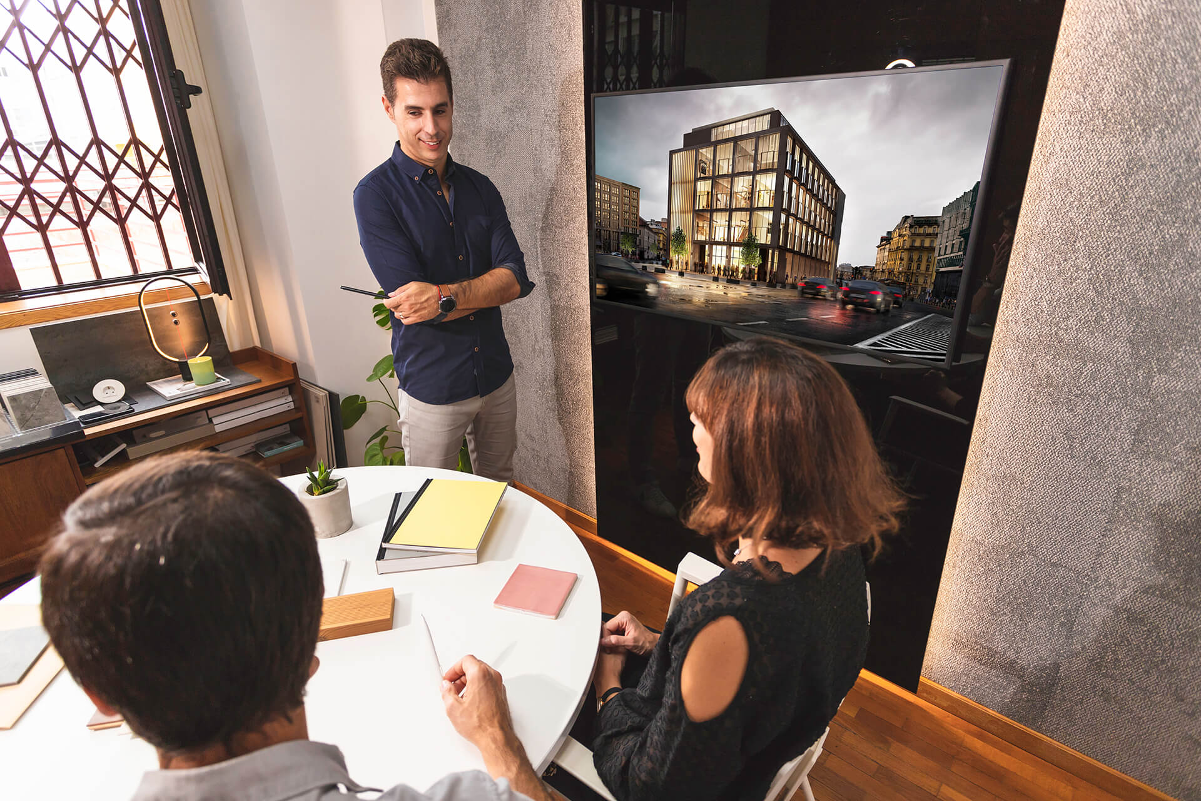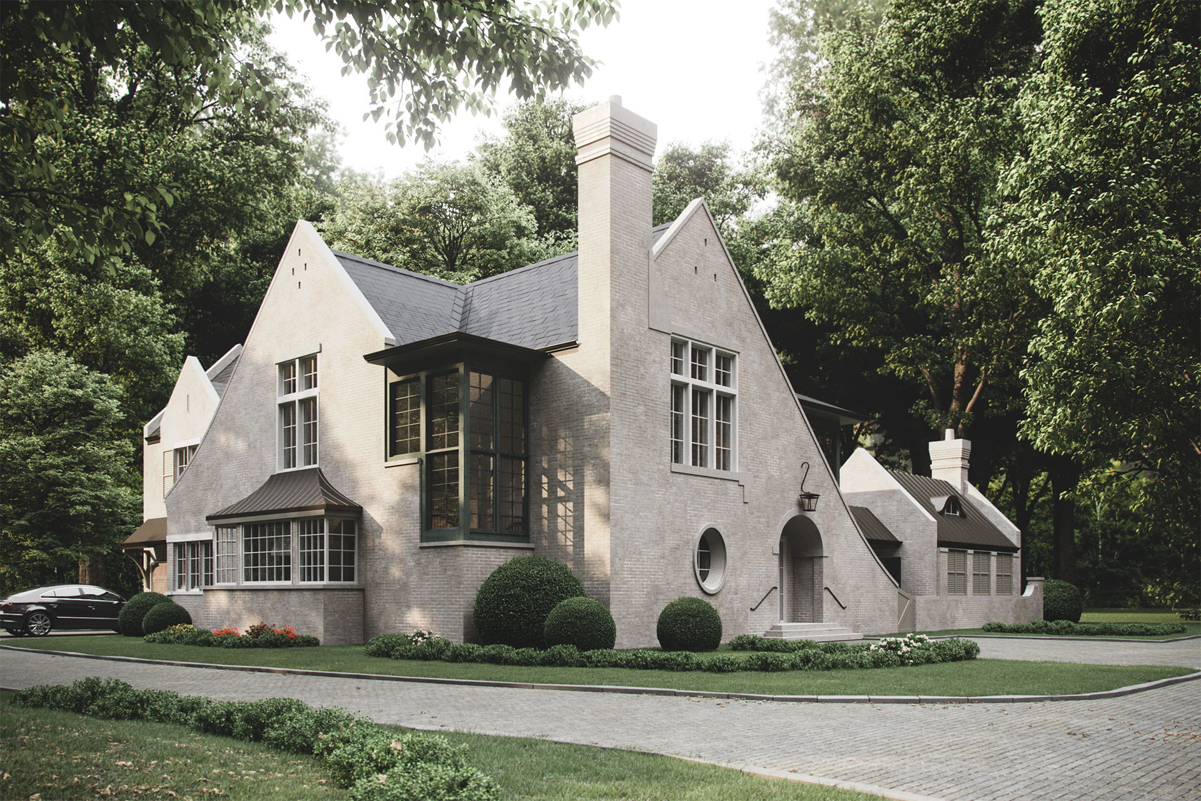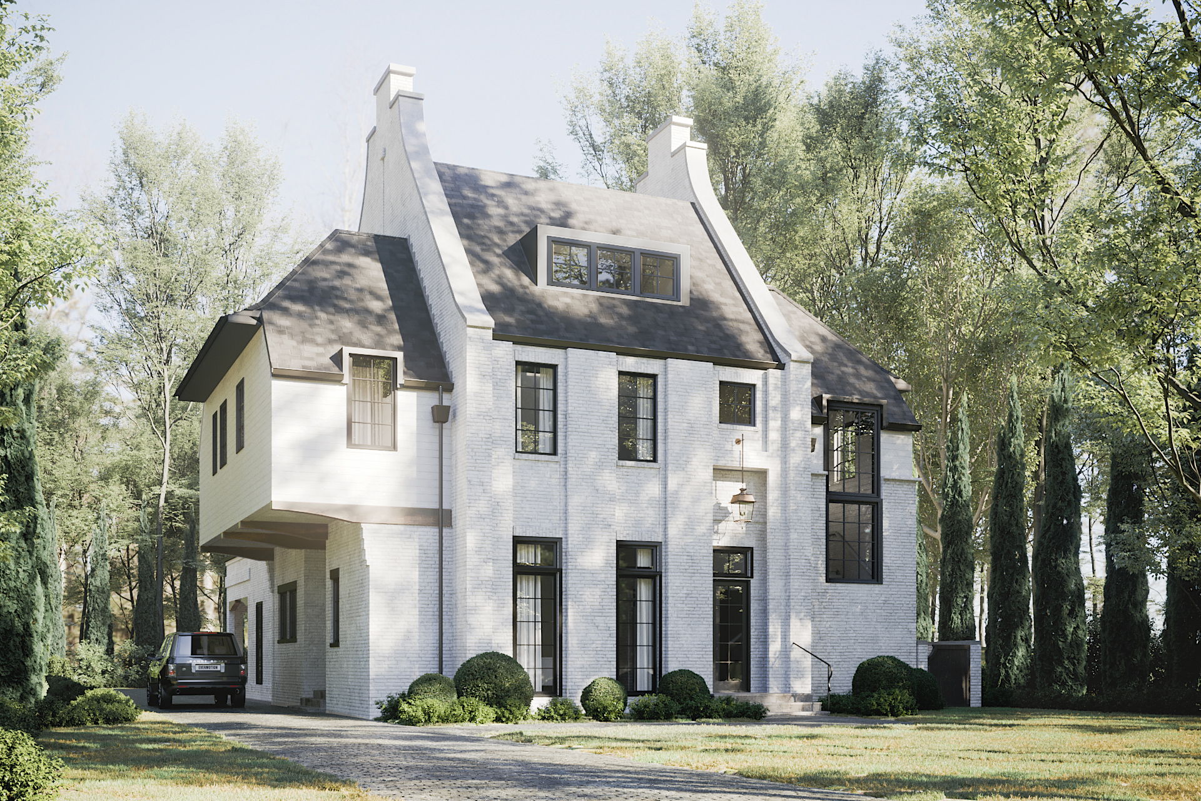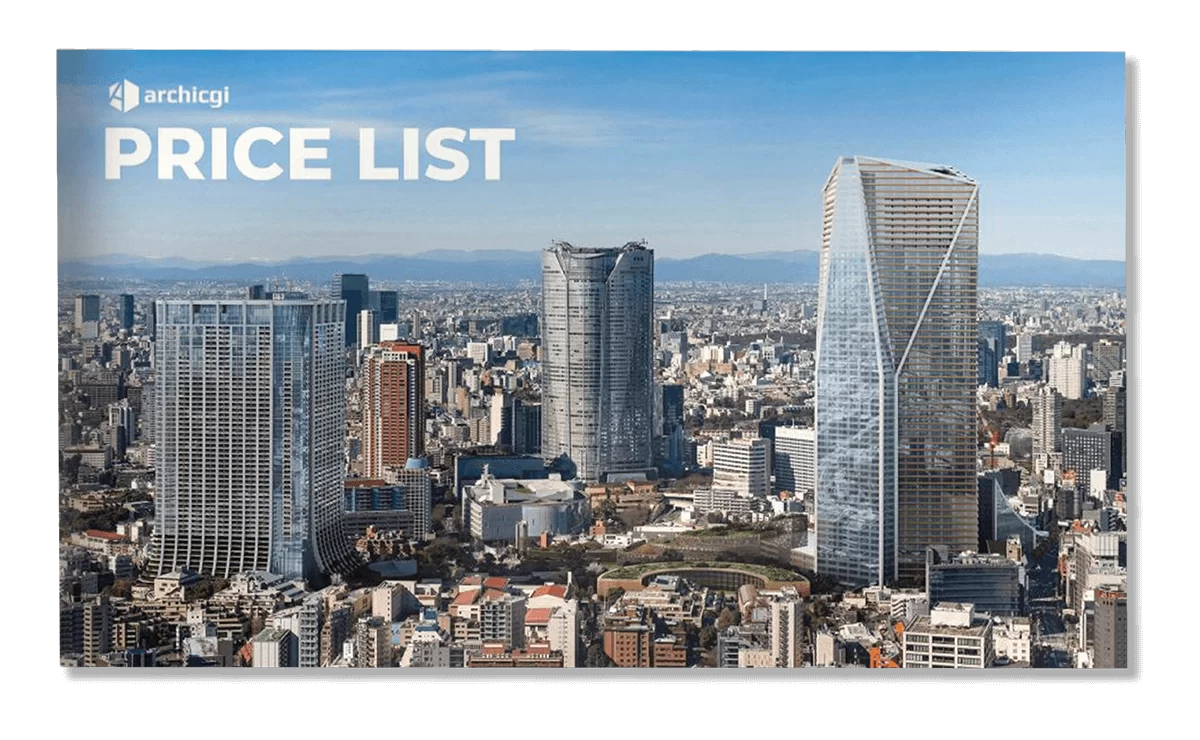The use of 3D technologies helps architects with various technical and managerial aspects of their job. There’s photorealistic 3D visualization for presentations and marketing, BIM for planning and construction, AR for immersive progress tracking, and so on. But the success of an architectural project greatly depends not only on the use of technological innovations but also on the quality of the architect-client relationship. Because if there’s a lack of mutual understanding and rapport, no technological advancements or brilliant creative ideas will be enough for efficient collaboration.
Now, is there a way to use 3D technologies to make communication go smoother? Of course, there is! Using visuals created by a professional architectural visualization company allows architects to significantly improve their customers’ experience. As a result, architecture professionals can get more lasting business relationships and many referrals.
So, let’s see how to use 3D technologies to improve architect-client communication!
#1. Involving the Client in the Creative Process

With photorealistic 3D visualization, one can make the customer part of the design process, taking the architect-client relationship to the next level. Looking at a life-like CG image of the proposed architectural concept, the customer can easily understand all the design aspects and freely express their opinions and ideas. Because, in this case, one doesn’t need to be able to read technical drawings. This way, the client will feel more comfortable throughout the entire process. Which is, undoubtedly, helpful for maintaining a lasting professional relationship with their architect. Plus, they’ll know exactly what they’ll get at the end of the work.
#2. Proving the Concept’s Worth to the Client
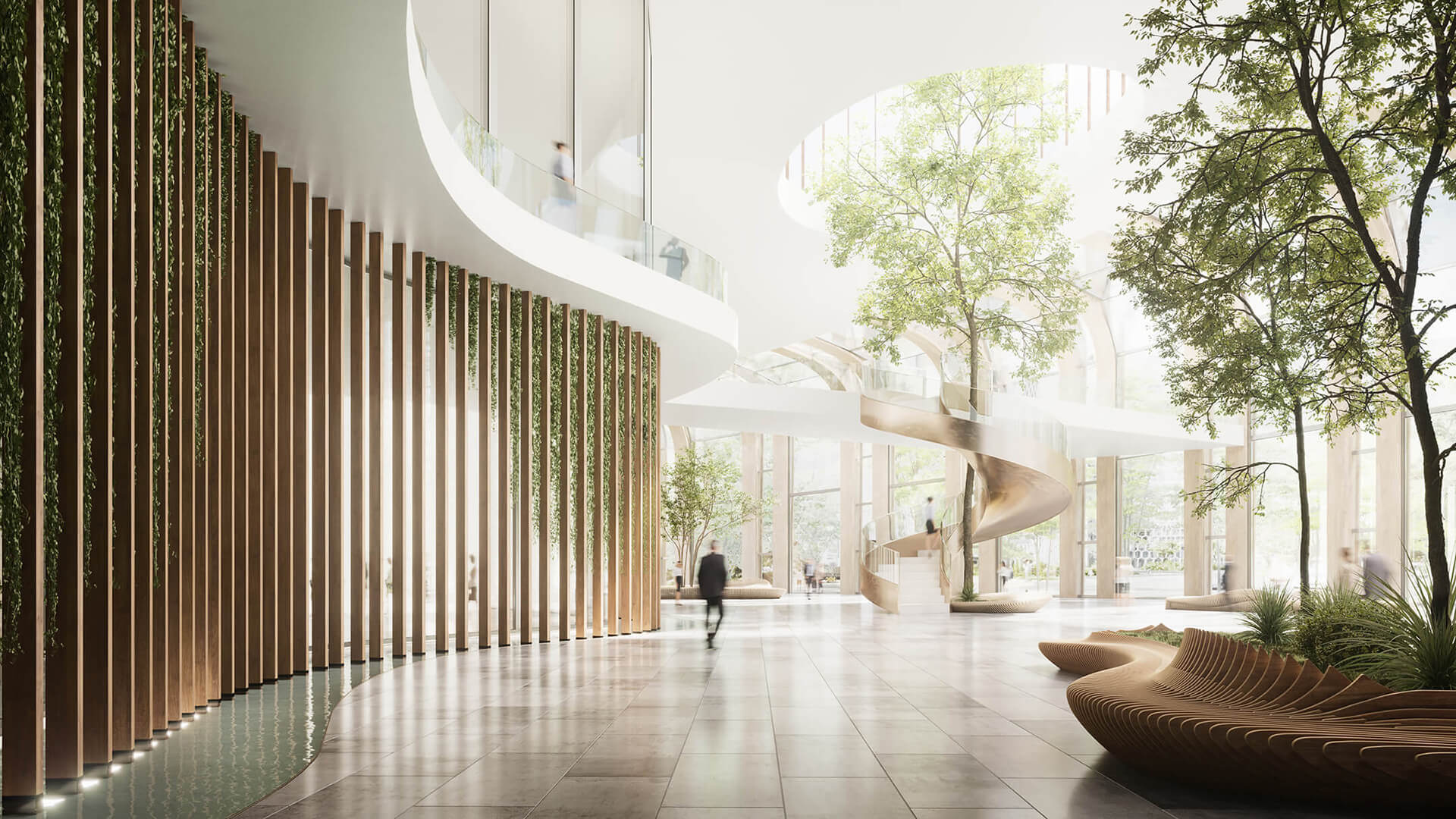
Oftentimes, developing a building with an outstanding design requires serious financial investment. Therefore, architects need to persuade their clients that high-end materials and advanced solutions are definitely worth it. At the same time, they have to maintain the balance in their architect-client relationship to avoid possible conflicts.
Here, photoreal 3D rendering for architects helps like nothing else. For instance, it can let the customer see the beauty of extravagant design elements and exquisite finishing materials. So, they’ll immediately realize that that prestigious-looking concept fits their requirements perfectly and that is absolutely worth paying for.
#3. Showing Multiple Design Iterations
Presenting several design alternatives, whether at once or in the course of concept development, is, no doubt, a regular thing. And if the architect uses only hand-drawn illustrations or scale models, it takes a lot of time to change those or make new ones in case the client requests some changes. Furthermore, even the corrected versions of those visuals might not be enough for the customer to see whether all of their requests have been properly considered. That, in turn, can cause project delays and tensions in the architect-client relationship.
Now, with the help of 3D modeling and rendering, it becomes much easier for architecture professionals to show multiple iterations. Moreover, they can get CG images focused on particular parts of the building to demonstrate the changes they’ve made. This way, the customer will know for sure that the architect is on the same page with them.
#4. Explaining Complex Solutions
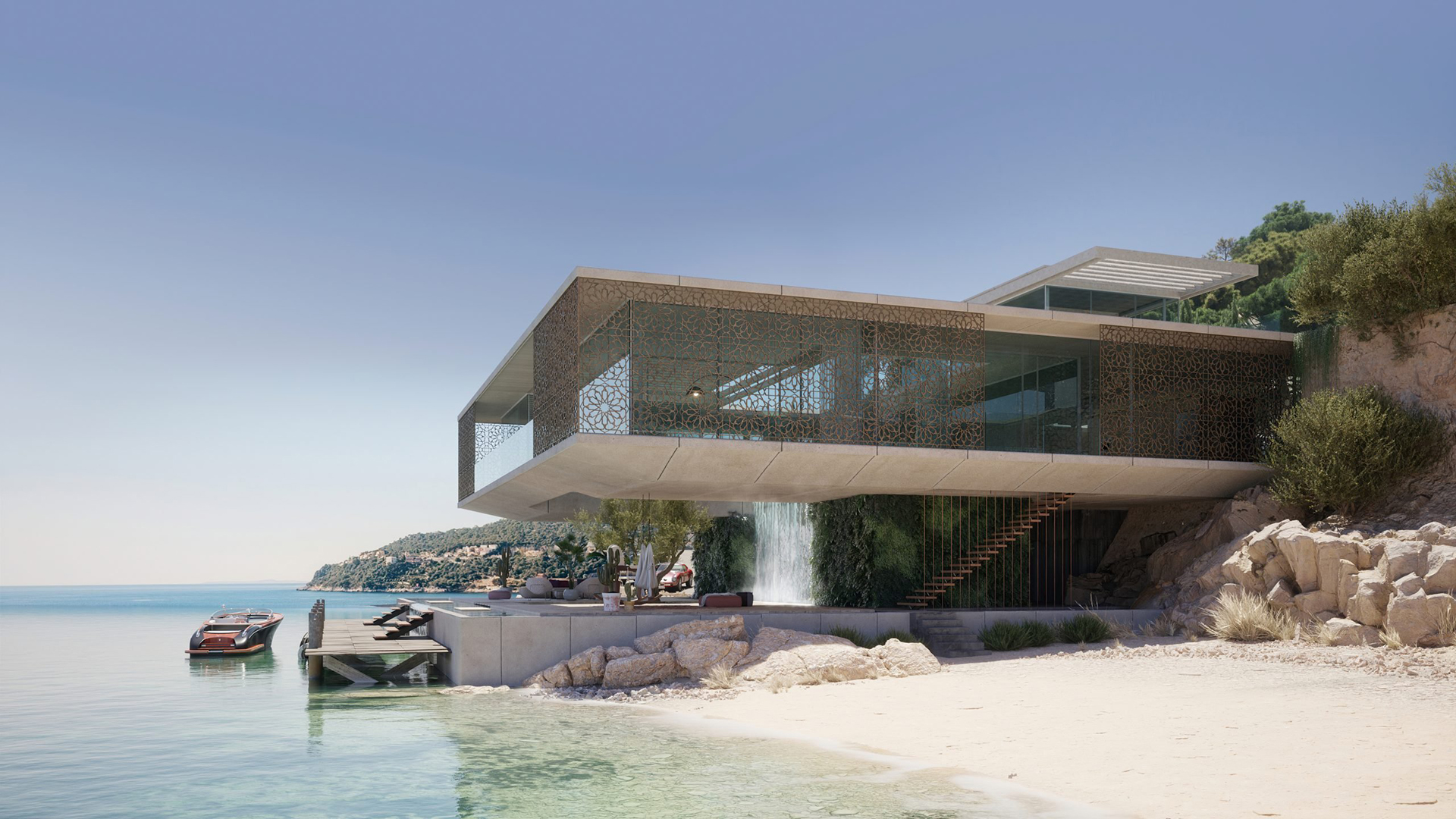
Sometimes, to implement all of the client’s ideas, an architecture specialist has to get truly creative. That usually means introducing some technically complex solutions. For instance, if the customer wants to build a luxurious villa on uneven land, the architect will need to take some extra steps to show that the building will look gorgeous despite the daring conditions.
Ensure your exterior design project leaves a lasting impression and takes your clients’ breath away with stunning visuals.
In such situations, it can be difficult to explain certain design decisions, which might threaten the architect-client relationship. After all, if the customer doesn’t see some part of the works as necessary, they won’t be inclined to spend their money on it. Here, photorealistic visualization can help the architecture specialist to visually point out the problematic aspects. And then — to assure their client that the solutions they’ve developed are crucial for a successful outcome.
#5. Ensuring That Every Aspect of the Project is Doable
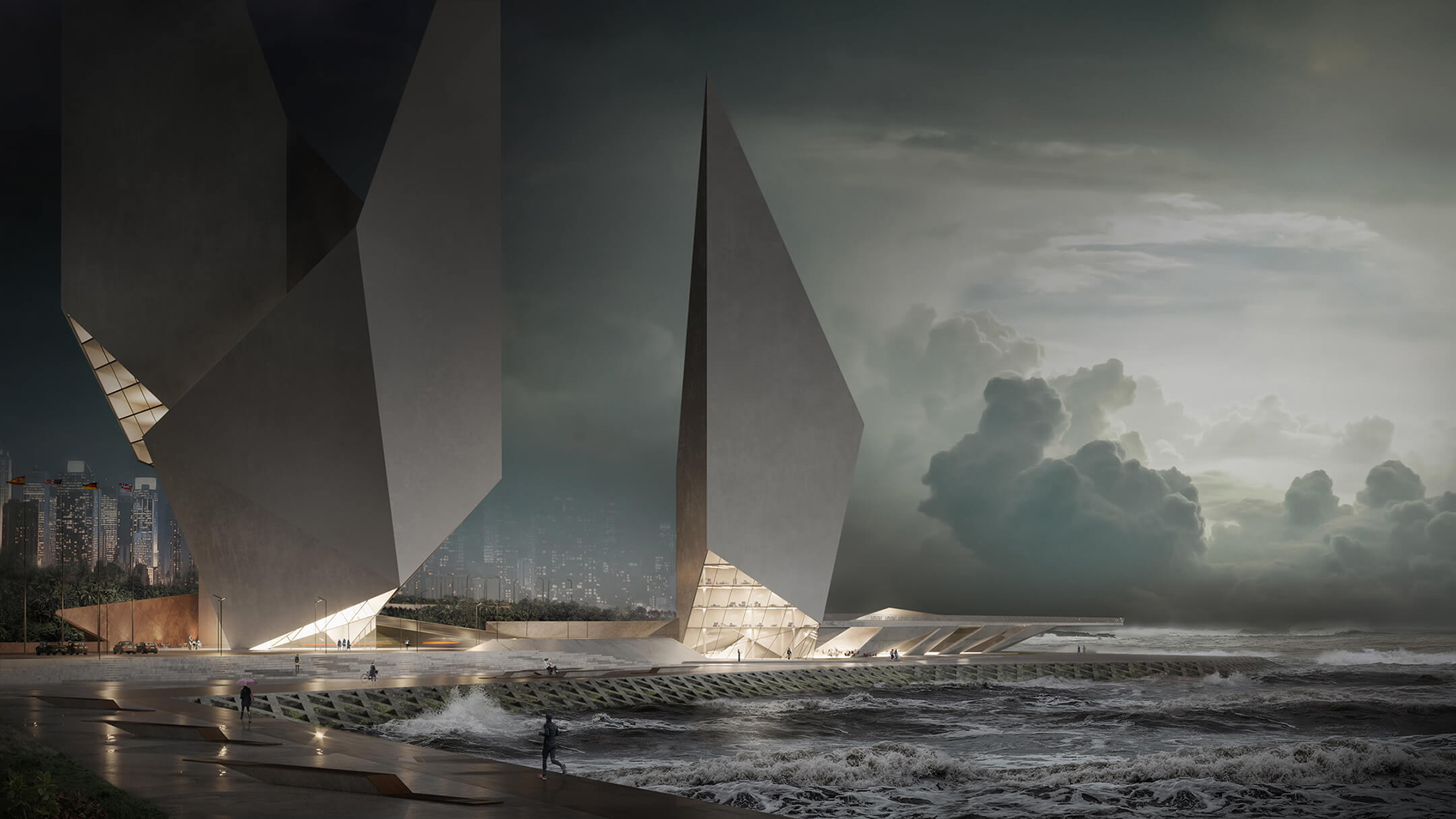
In terms of technical aspects, it’s very important for the client to have solid realistic expectations regarding their project. Because an unexpected major setback during the implementation phase can damage the architect-client relationship for good. To avoid that, one can use building information modeling, or BIM, to create an intelligent 3D model of a building.
With BIM technology, it’s possible to run various simulations within specialized software, such as Autodesk Revit. This process allows specialists to determine potential risks and to change their designs accordingly, if necessary. This way, the architect will be able to demonstrate to their client that the concept is 100% implementable and there will be no costly setbacks at any point. As a result, such a business relationship can last way beyond one successful collaboration.
#6. Letting the Client Feel the Atmosphere of the Place

With both residential and commercial projects, customers often want a place to have a very specific mood. Therefore, it’s very important for them to be able to feel the atmosphere of the space before it’s built. And an architecture professional needs to consider that if they look to improve their architect-client relationship.
In this case, photorealistic 3D renders and videos created by a professional architectural animation company become the architect’s best friends. They can depict any mood the specialist wants to set, highlighting the design choices. For instance, such aspects as the time of the day and the weather can affect the feel a building gives off. And finding the right combination might just be the key to getting a green light for the project.
#7. Providing for Perfect Project Execution

Ensuring that the project is doable is one thing, but actually bringing it to life without any mistakes is a different story. So, since the architect has to provide the construction team with all the necessary documentation, they need to make sure that all the information and directions are comprehensive. And the best way to do that is by using BIM.
Intelligent 3D models and architectural drawings based on them make perfectly clear, detailed construction documentation. Also, such 3D models can be used for estimating the duration and cost of the works, tracking progress on the site, etc. Overall, BIM technology brings a lot of clarity and stability into the whole construction process, improving the architect-client relationship as a result.
Those were the 7 best ways to enhance an architect-client relationship with the use of 3D technologies. As one can see, a great deal of success here can be achieved with the help of architectural 3D visualization. Apart from it, there’s BIM technology that allows architecture professionals to develop and manage their projects with never-before-seen efficiency. And, most importantly, one can outsource the creation of all those 3D visuals to a specialized CGI company, which is incredibly convenient.
Want to learn how much your project costs? See how we evaluate 3D rendering projects
Looking for CGI services to improve your architect-client communication? Contact us to access the full range of professional 3D services, including hyperrealistic visualization, animation, and creation of interactive tours!

Ana Wayne
Content Writer, Copywriter
Ana is a content writer for ArchiCGI. She has a passion for design and architecture - and for talking about it. Outside of work, she is a fan of sci-fi movies and a street food connoisseur.


