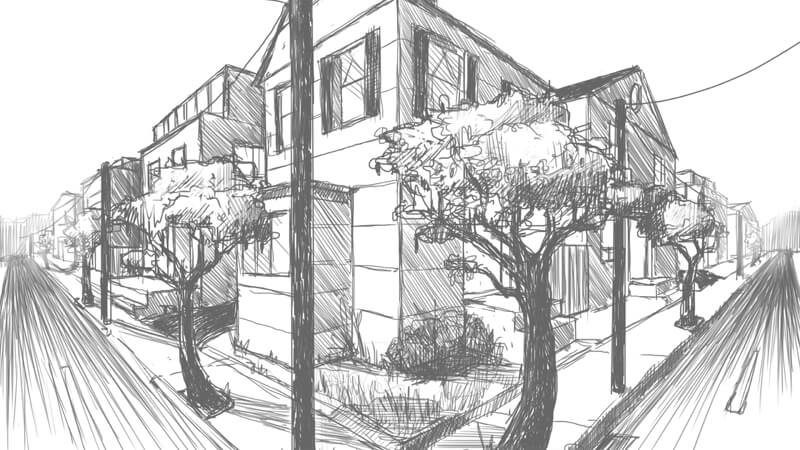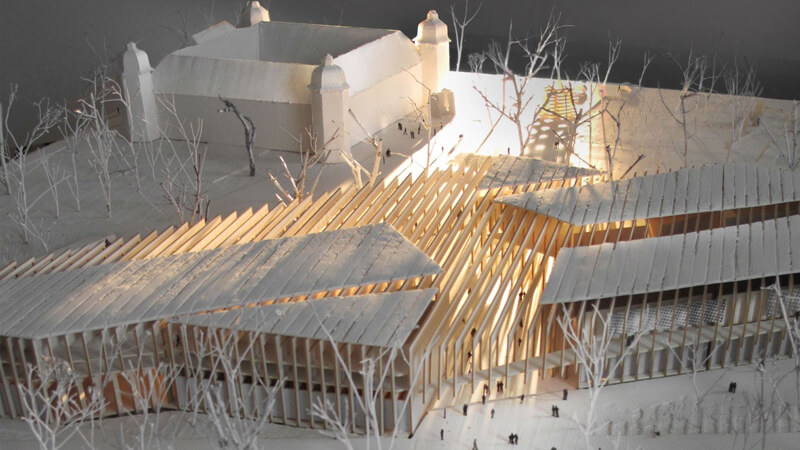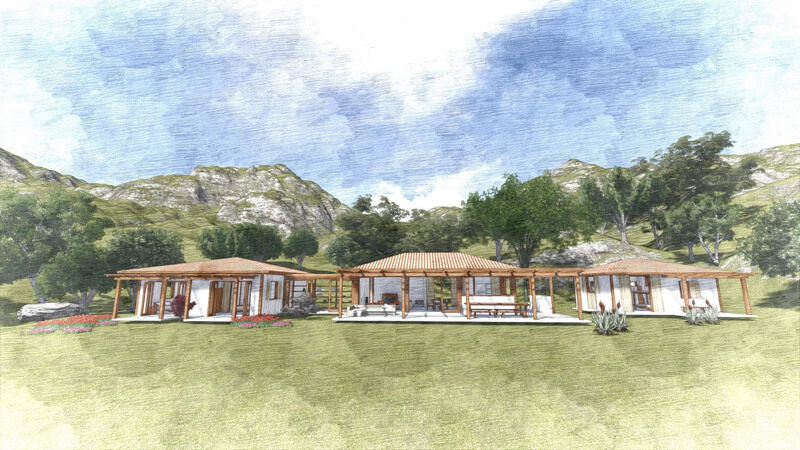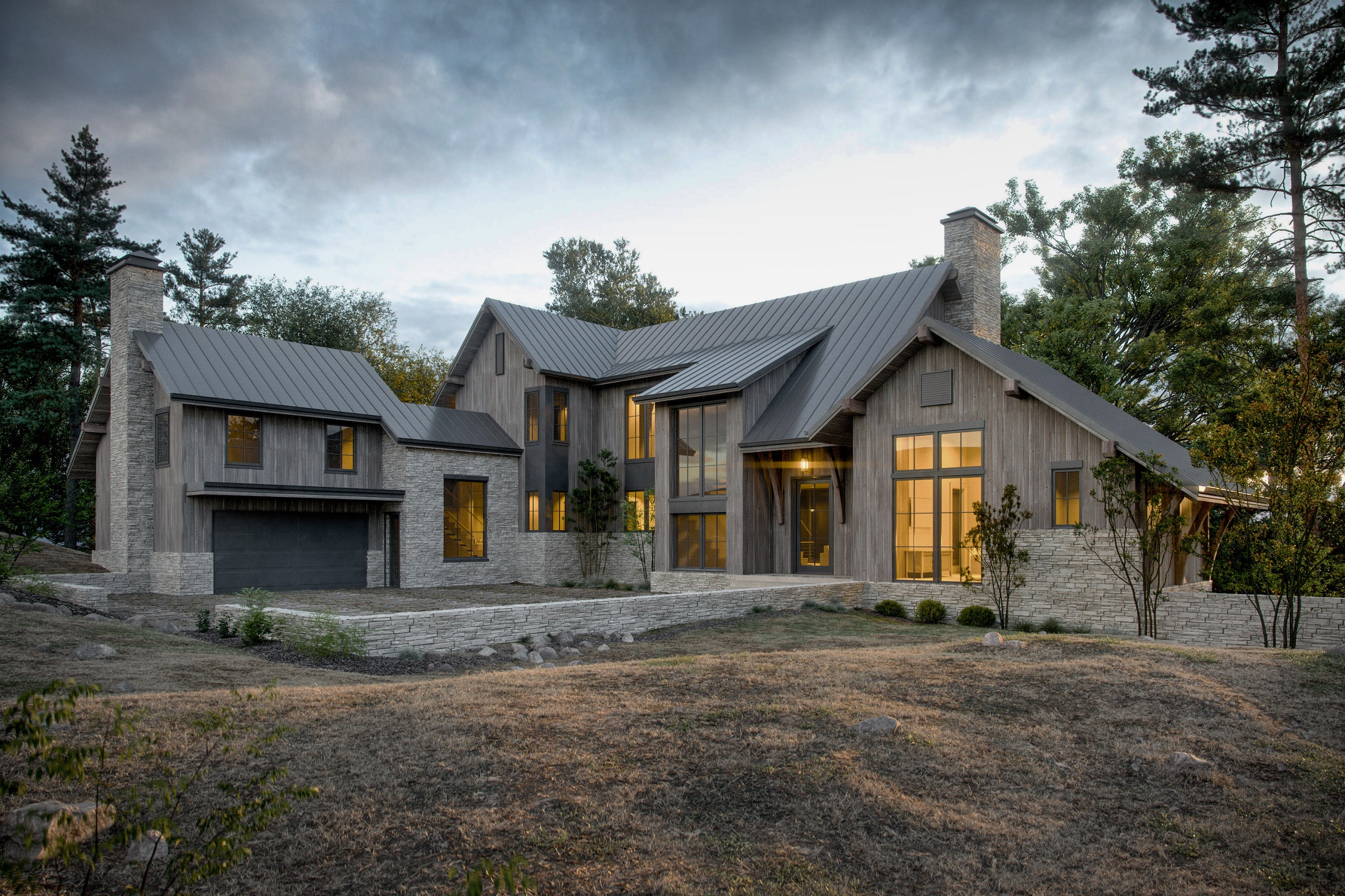Architectural illustration is an invaluable element of any interior or exterior design presentation. Visuals convey ideas faster and more precisely than words, allowing architects and their clients to save valuable time. World has changed, and hand-drawn sketches, stylistic renditions or scaled props are far from guaranteeing success. A modern designer who wants to keep up with competition needs to cooperate with an architectural rendering company to get an ultimate trump card to win a contract – 3D architectural illustrations!
Some architects will disagree. After all, they are successfully presenting their project with means mentioned above. We have examined multiple cases of talented designers whose works are bright examples of perfect 2D architectural illustration. But, individual examples prove to be exceptions in the is bigger picture, and CGI has a lot of game-changing advantages.
Which option is better in the long run? Which one pushes capabilities of their respected medium every day and which one remains largely the same? Does 2D or 3D architectural illustration artist have more tools at their disposal? These and more questions will be answered today! Join us as we pit 2D and 3D at an honest competition.
Architectural Illustration: Best Tool For Design Presentations
The Classic Means
#1. Hand-Drawn Sketches

Any interior or exterior design begins with a hand-drawn sketch. The level of detail may vary, but the idea is the same – visualize general look of the project and represent it appropriately. However, this method is far from being a good option for actual displays, since these aren’t used after the draft phase – and for a good reason. Sketching allows designers to experiment and explore ideas, whether they draw on paper or use digital tools. Yet, even if an architect achieves perfect proportions and style, the result often looks unconvincing to investors. The investors might think “sure, it looks good…on paper”, and lose interest before reviewing charts or listening to explanations.
#2. Props

People often say a lot about scaled props, but the first thing that comes to mind is “Good God, how much time did it take to make this thing?!”. Indeed, a model is a very informative tool for presentations featuring both a bigger picture as well as small details, but the complexity of creating one is just insane. A team of dedicated artists may spend an entire week creating even a low-detail set. Imagine what’s it like for a poor lone architect! And don’t forget – there is no guarantee that the design will attract investors.Architects can lose days of work in just a few hours – is it really worth it?
#3. Architectural Artworks

The architectural community includes quite a few professional artists and illustrators. They create every project as a priceless work of art – either on canvas or in architectural illustration software.Not to mention that these designers influence the industry greatly, and their names alone attract crowds of clients. Frank Gehry, Frank Lloyd Wright, I. M. Pei, Zaha Hadid, Tom Wright, Renzo Piano, Jean Nouvel and many more – their fame is priceless. But this is a problem. Their names guarantee success in marketing for architectural services – but what about less known artists?
Today clients want a quick and informative showcase – not a visit to an art gallery. When non-influential or beginner architects invest a lot of time into artistic renditions, they waste effort on projects that clients won’t appreciate. Overall, using aesthetic architectural illustration for presentations is viable, but only if the company already has a base of loyal clientele.
Want to learn how much your project costs? See how we evaluate 3D rendering projects
3D Modeling And Rendering Software
#1. 3D Renders

Static 3D renders are a very influential tool in architectural design presentations, and for a number of reasons.
First, CGI is mathematically precise. Using CAD 3D artists can transform blueprints into 3D models that just need to be shaped, colored, textured, decorated and put in context. Second, 3D rendering can produce multiple views of the same object. With 3D exterior renderings, a building can be visualized from all angles in any environment. For example, a house can be put on a shore, in a forest, suburbs of a city during day or night. Third, modern 3D modeling and rendering software allows creation of items with photorealistic level of detail, with a whole bunch of visual effects to enhance the experience.
Finally, 3D architectural illustration rendering is used to visualize things that don’t exist yet, transforming paper drafts into gorgeous realistic constructions. If time is your concern, exterior and interior design rendering services aren’t provided instantly, but much faster than traditional photography, prop creation or an art piece – although a professional 3D render can definitely be called one!
#2. VR

Architectural digital illustration can be used not only as static images. Virtual reality is a perfect way to present any product, regardless of the industry. Potential customers can see any item up close, rotate it any way they like and regard it as a real thing. If you want your demonstration to be stunning, VR is well worth its money.
#3. 3D Architectural Animation
This might be considered cheating, but 3D animation is often used in architectural presentations to get an upper hand among competition. Remember the part about CGI being used to visualize things that don’t exist yet? This is one way to apply this principle. A 360-degree view, a fly-through, a visual tour exploring every part of the future building – it all can be done with an experienced architectural animation studio. Not exactly an “architectural illustration”, but immersion and visual storytelling sells projects.
Showcase your architectural project like a true work of art, brought to life with cutting-edge AI-powered CGI technology.
With all modern technologies steamrolling the competition, 2D architectural illustration is quickly becoming a thing of the past, being a viable option only for individual enthusiasts. It’s time for you to modernise as well. Enhance your design presentations with photorealistic CGI with our services!

Irma Prus
Content Writer, Copywriter
Irma writes articles and marketing copy for ArchiCGI. Her dream is that more people discover the power of CGI for architecture. Irma is into neuromarketing, ruby chocolate and Doctor Who series.




