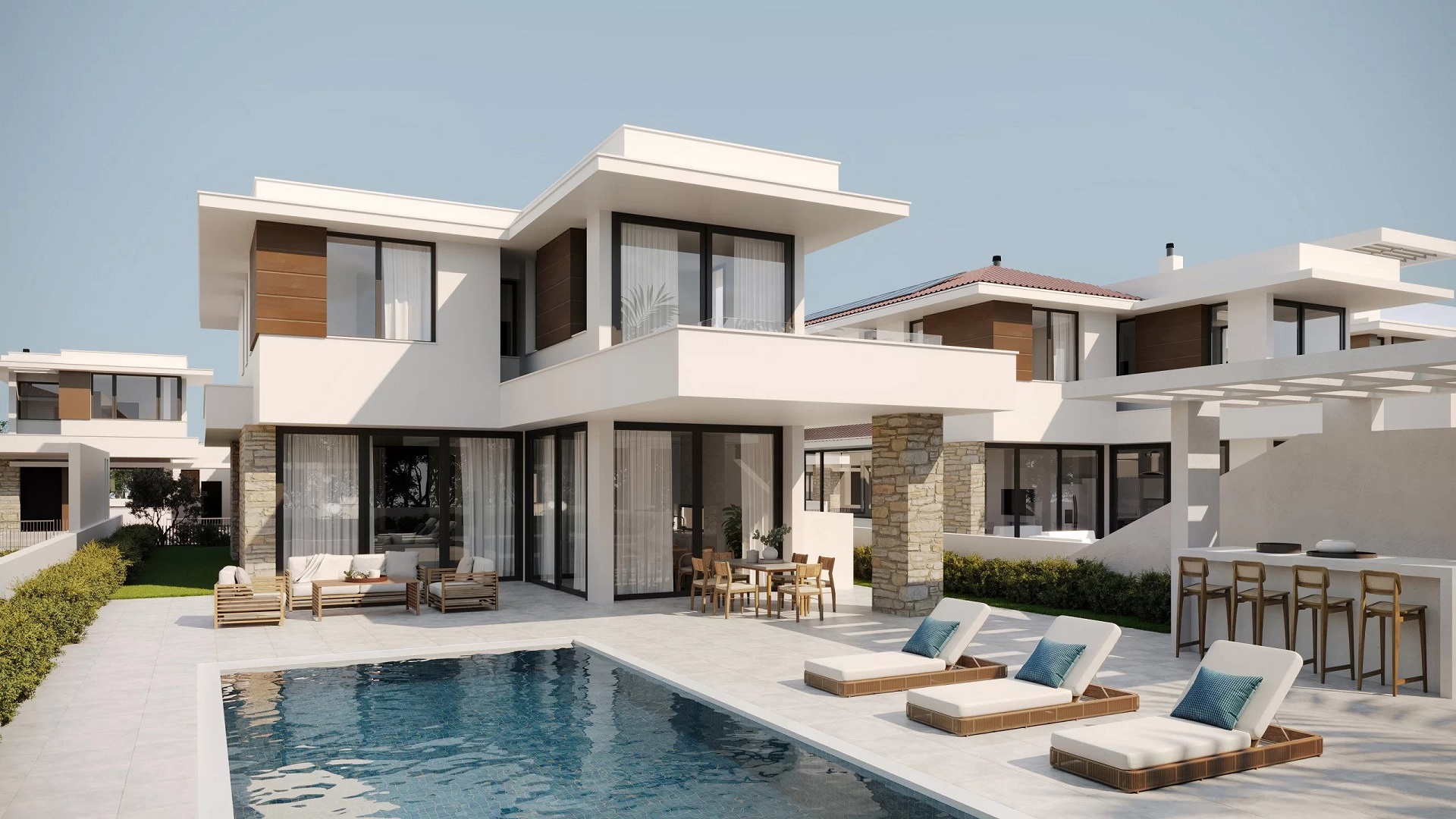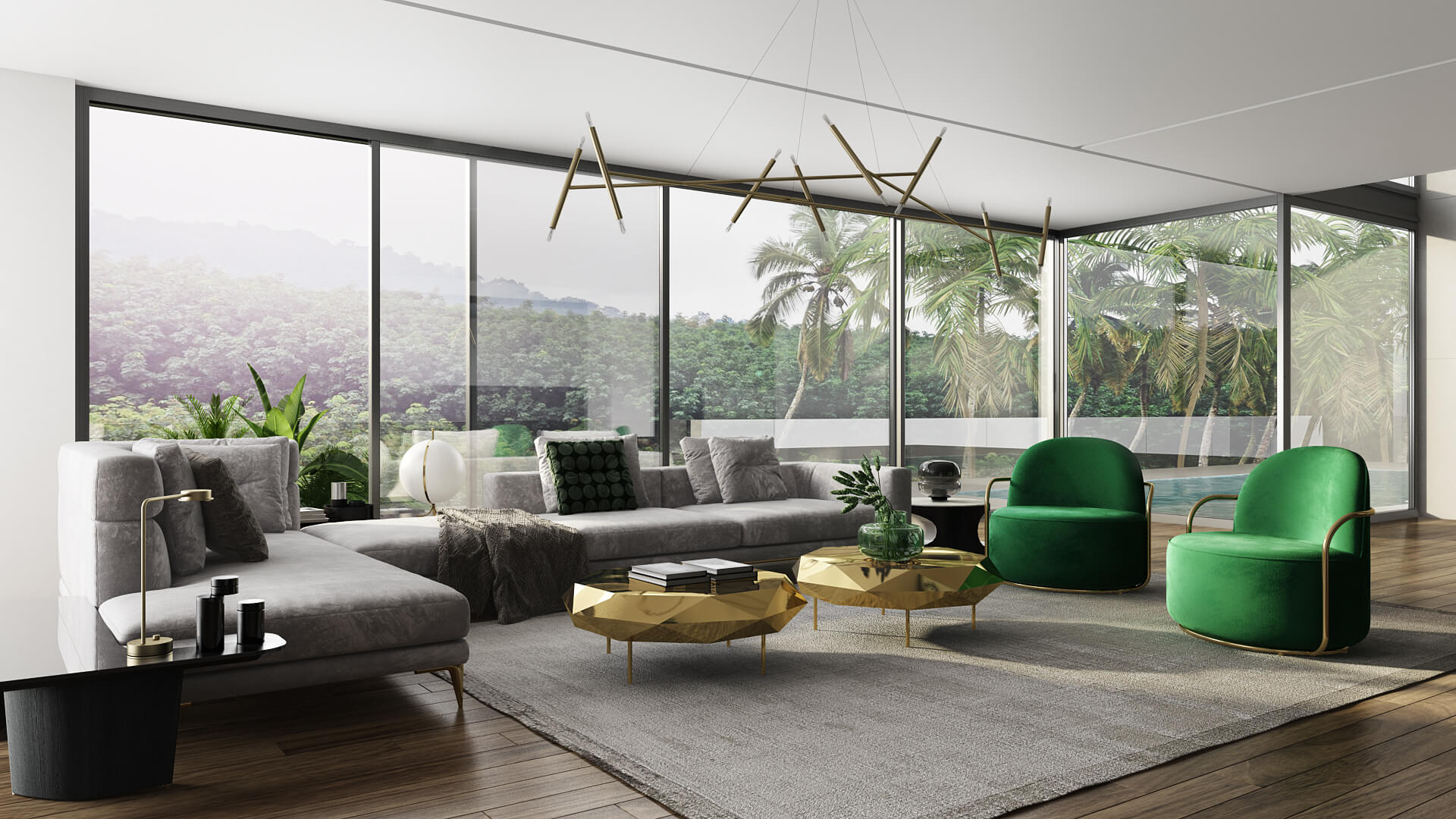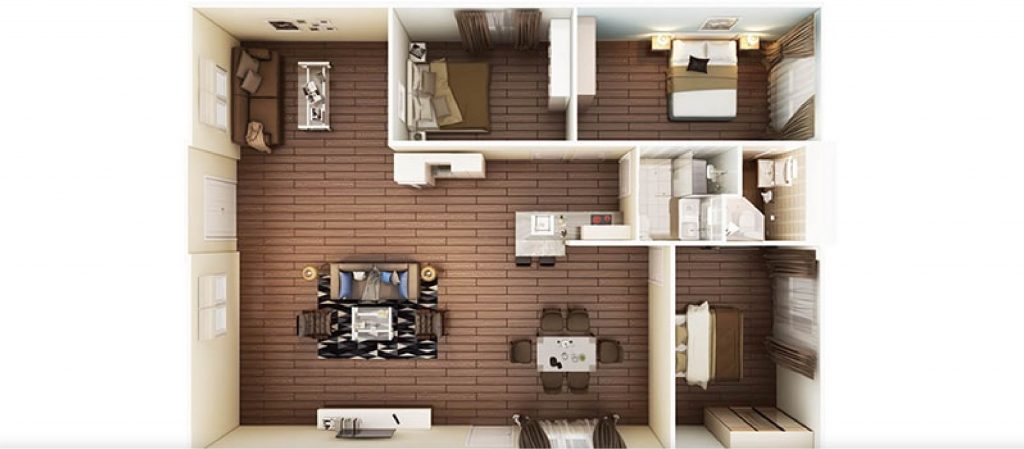The success of an architect’s endeavor depends on closing the communication gap between them and their customer. Which is often a tough thing to do, since they speak very different languages. The clients of an architecture expert most often cannot read drawings and therefore cannot visualize the outcome of construction. Which can make their communication with an architect complicated and slow down the work progress.
For the dialog with house owners to be effective, architecture specialists need the right visual tools. And here is where photorealistic architectural visualization comes in. CGI helps to bridge the communication gap and improve customer experience drastically. It also benefits the architecture experts, allowing them to convey their ideas clearly and get more profit. How so? Join us and learn about 5 ways CGI helps architects and homeowners get the most out of their work together!
#1. Architectural rendering enables the homeowners to participate in the design process

The owners of the property that the architect works with need to be active participants of the project from the very beginning. The house belongs to them, and they are the ones who will be living there. Therefore, the outcome must be in perfect line with their tastes and needs. Also, the involvement of the clients from the beginning can ultimately save their time and money. That is because if everything is done according to customers’ wishes from the start, there will be no expensive and time-consuming changes after the works are completed. 3D architectural visualization comes in handy in this scenario, because it allows the client to participate in the project from the earliest stages of work.
How so? First, the architectural specialist and the clients discuss the project thoroughly. Then, the architect contacts a 3D visualization studio and orders photoreal 3D renders of the future design. After that, the architecture expert shows these CG images to the clients, so they can understand how the final result will look. If a client wants any changes made, they can give instruction at this point. This way, the homeowner is fully engaged in the architectural project from the very beginning and do not feel excluded from the process.
#2. Architectural visualization helps the customer understand the importance of the author’s supervision

Oftentimes, homeowners only hire the architect to get the design made. When all the drawings and other construction documents are ready, they provide them to a construction team whose work is to bring the project to life. The customers don’t see why architects should be involved in the implementation phase. After all, the construction team is also made up of professionals, as they conclude. What they usually don’t understand is that being the author of the project, the architectural specialist has a thorough understanding of the design. In fact, the architect is the only person whose supervision can guarantee that the final result will conform to the initial plan.
So, how does 3D architectural visualization can convey this idea to the architect’s customers? It can do it by showing the beauty and sophistication of the original plan in full splendor. With CG renderings, the customer can examine every detail of their future dwelling in photoreal quality. They will, for example, get to see the rationale behind the architect’s choice of materials, unique and complicated facade architecture, the functionality of the smart layout. They will get the feel of that future space and will want it to be brought to life exactly as planned. And it will be easy for the client to imagine how the outcome can be botched by someone who doesn’t understand the project to the full extent. This way, architectural CG visualization can convince customers of the necessity of an architect’s supervision of works.
Ensure your exterior design project leaves a lasting impression and takes your clients’ breath away with stunning visuals.
#3. CGI ensures that the clients get the design they want and are happy with it

An architect has the weighty responsibility of making the customer’s idea of a dream home come to life as accurately as possible. But sometimes what the client wants may not be practical, and it is the architect’s job to put the whole process on the right track. It is better to sway the customer’s decision before the impractical option is brought to life and disappoints the homeowners. Luckily, architectural visualization helps do this with ease. Let’s see how.
With realistic 3D rendering, everything is clarified at the design stage. Let’s say the customers want to use a particular type of material for roofing, but the architectural specialist understands that this would botch the look of the building. In such a case, the expert can order CG renders that will show the clients the consequences of implementing their suggestion. This way, they will be able to change their mind before it’s too late. Or, if they happen to like what they see, their idea can be brought to life. But in this case, there will be no risk that they will blame the architect for an unsatisfying result because they’ve known the outcome in advance.
#4. Architectural visualization clarifies the impact of different design options

Due to the experience, architects can easily visualize different variants of the building design. While homeowners are rarely experienced enough to do so. So, they can hesitate what design option or material to choose for their home — which slows down the work progress. What’s more, even when they make the final choice, they can regret it after the works are complete and wish they could return to the past and select another option. This is where architectural visualization comes in to prevent such a situation.
For this, the architect should request a CGI studio to prepare several photoreal renderings, each showing one of the options that are under consideration. By seeing CG images with all the variants, the clients will get a clear picture of how each version would impact the look and functions of their home. While examining the various possible designs, they will easily identify which works best for them. These comparisons make the decision making process move faster. The beauty with this approach is that once the works are completed, the clients won’t regret their choice because they have seen all the possible variants before the construction.
#5. CG floor plans help customers to work with the architect on space layout

3D floor plan rendering services show a room or the entire house in section from a bird’s eye view. Such a rendering allows one to examine the layout thoroughly. With this type of CG visualization, architects and clients can work together to create a home that perfectly fits all the client’s needs. They will be able to discuss and plan such important things as the relative position of rooms, the arrangement of transitional areas, and even some aspects of interior design, such as placing furniture and decor.
To enhance the experience, an architect can also order other products of architectural visualization — still 3D images, CG animations, 3D rendering virtual tours. These materials will help homeowners evaluate not just functionality but also the aesthetics and atmosphere of the space. For instance, 3D images can show the beautiful bedroom with large windows opening a magnificent view of the seashore. The audience is bound to be impressed with such beauty.
All in all, architectural visualization is a true boon for both architects and their clients. CGI allows homeowners to become active participants of the designing process from the start, understand the importance of the author’s supervision, and make sure they get exactly that home they’ve been dreaming about. Also, 3D visualization helps to see and compare different design options and plan the layout carefully. All the above-mentioned significantly improves the customer experience of working with an architecture expert. So, making use of 3D visualization is highly recommended for any architect.
Want to learn how much your project costs? See how we evaluate 3D rendering projects
Want your clients to have only the best experience when working with you on architectural projects? Contact a professional 3D rendering company, and we will provide you with stunning CG visuals to achieve it!

Catherine Paul
Content Writer, Editor at ArchiCGI
Catherine is a content writer and editor. In her articles, she explains how CGI is transforming the world of architecture and design. Outside of office, she enjoys yoga, travelling, and watching horrors.




