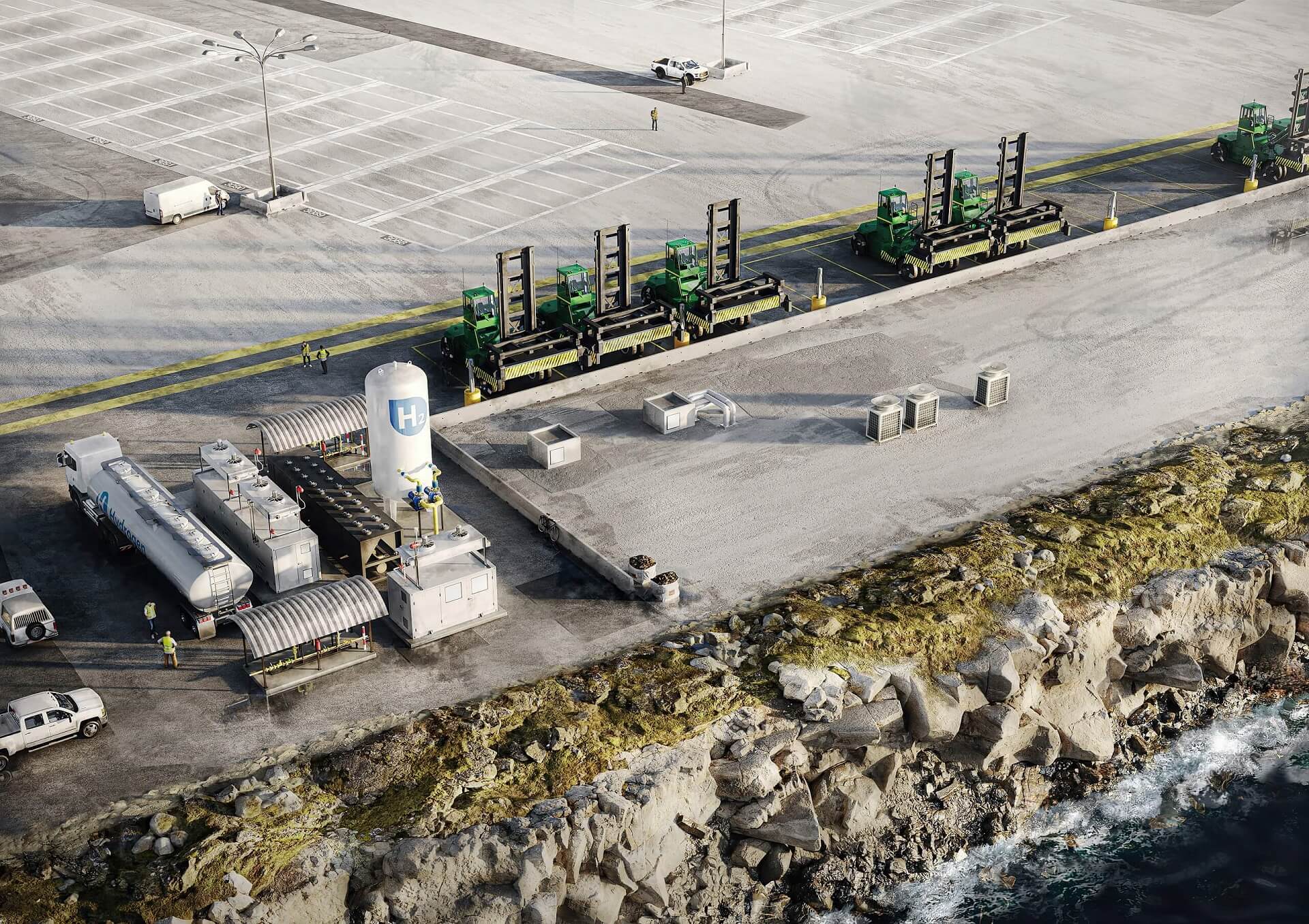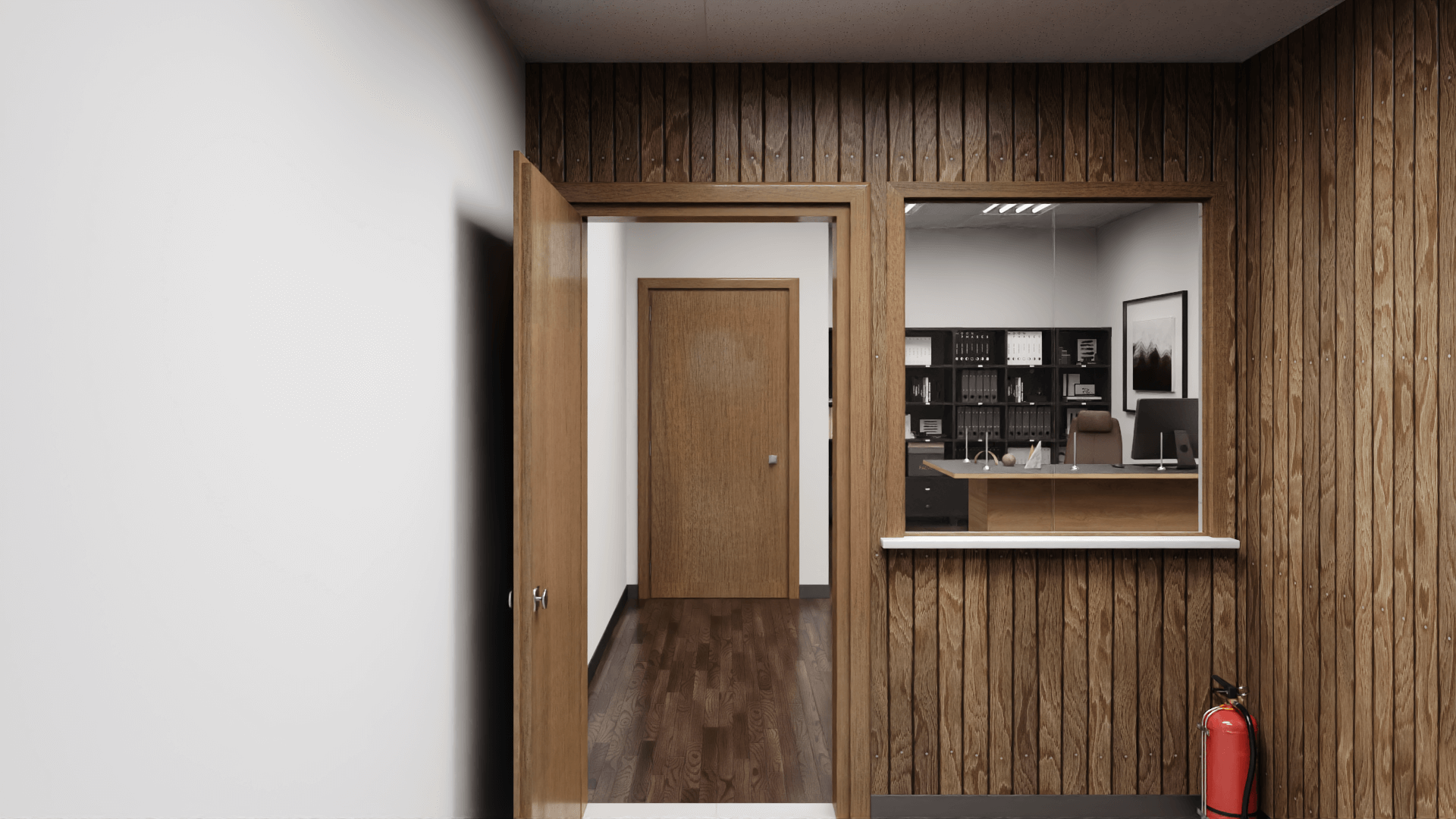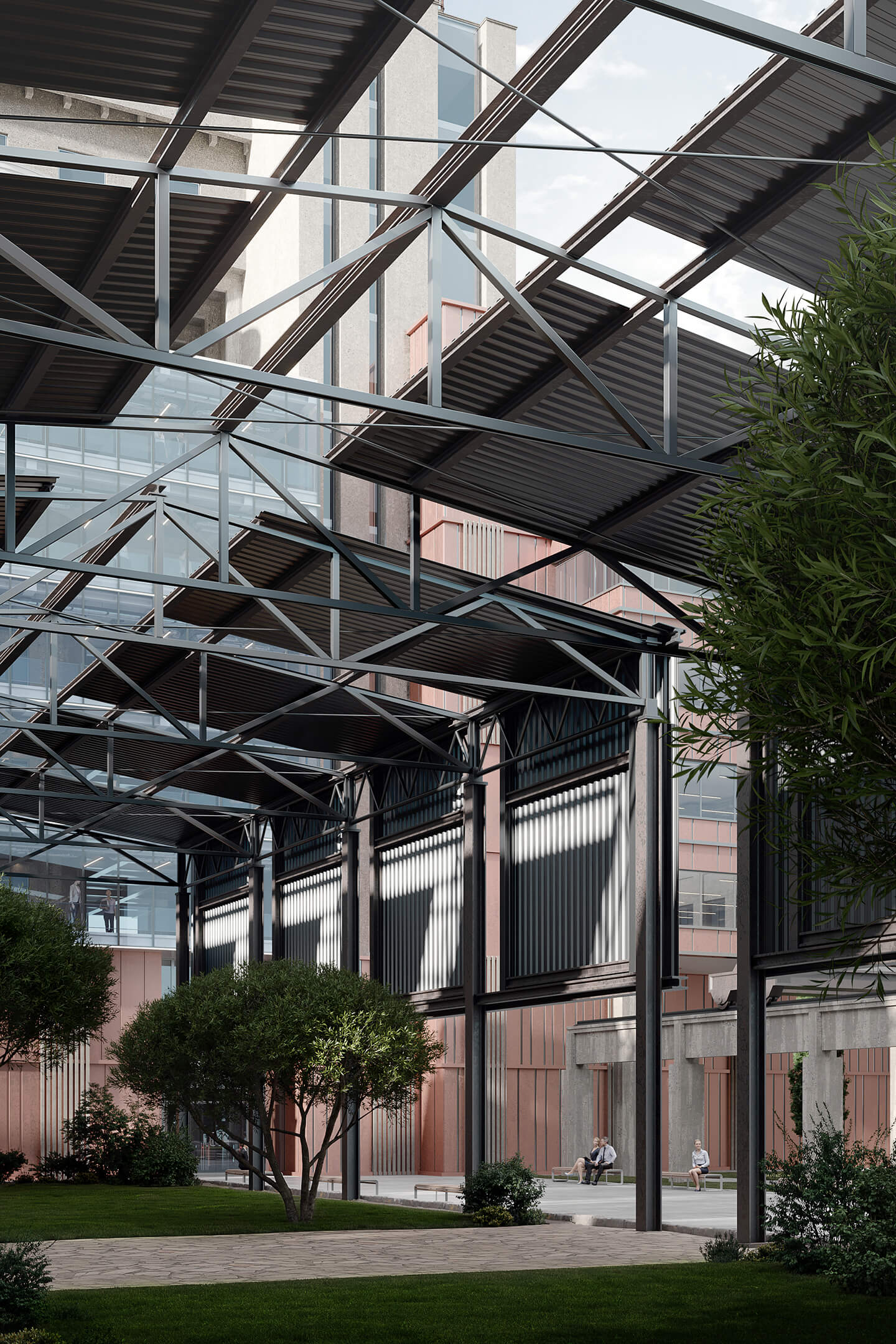Presenting industrial architecture projects requires a special approach. The scale and the amount of technicalities in these designs mean that a stack of schematics won’t cut it. That’s where industrial architecture 3D rendering comes to the rescue.
As a 3D visualization studio with 12 years of experience, we’ve dealt with various projects: from cozy bungalows to high-tech production plants. And we know that in different projects, renders need to focus on different aspects. This way, CGI can bring the most value to the presentation. So, what to highlight in an industrial architecture 3D rendering? Keep on reading to find out!
#1. Layout and Integration with the Environment

In industrial architecture, nailing the layout is crucial. It is a well-planned layout that ensures everything works like a well-oiled machine. Another essential aspect is that massive industrial structures must harmonize with their surroundings, be it a city outskirts or a natural landscape. There should be a balance between functionality and fitting in with the environment. And a project presentation must reflect that.
Here’s where architecture 3D rendering saves the day. By using CG images, you can show how different parts of an industrial facility are interconnected and how it works with the location.
Take a look at this render of a port fueling station in California. The aerial view allows us to appreciate the station’s layout. We also understand how its design works with the seaside it’s situated on. Such a render highlights both functionality and aesthetics of the facility in the context of its location.
For presenting projects like that, you will likely need a whole pack of renderings showing the design from different angles. It will help you cover every aspect of the layout. Aerial and eye-level views, as well as industrial 3D animation, are the types of architecture CG visuals to consider.
#2. Material and Personnel Flow
These are two essential elements in the realm of industrial facilities. Material and personnel flow play a vital role in determining the productivity and efficiency of the entire operation. An efficient material flow ensures that resources are optimally utilized. It minimizes bottlenecks and reduces downtime. In turn, a smooth personnel flow enhances communication and collaboration. It allows for seamless coordination among different teams and departments. When these flows are well-planned, the entire facility operates smoothly.
Industrial architecture 3D renderings can depict production processes, equipment, and staff workflows. This way, you provide a comprehensive view of how everything fits together. You can demonstrate how materials move through the facility, from raw inputs to finished products. Also, you can show personnel navigating through various work areas.
A good example is the 3D walkthrough above. Such visual representation allows stakeholders to appreciate the well-planned facility, proving it has no potential inefficiencies.
#3. Facilities for Personnel
In a modern industrial setting, adequate facilities for personnel are vital. That’s because the well-being and comfort of the staff play a significant role in ensuring productive work. So, facilities such as restrooms, break rooms, and training areas are essential. And stakeholders must be sure that they are conveniently located, properly sized, and work well with the design. Industrial architecture 3D rendering can help prove that.
3D renders are able to show that restrooms are well-placed and accessible. Similarly, the layout and design of break rooms can be visualized in the most informative way. All in all, architecture CG imagery helps to show the personnel facilities are spacious, comfortable, and well-equipped.
#4. Safety Measures

Prioritizing safety in industrial settings is non-negotiable. Emergency exits, safety barriers, and fire safety systems are crucial in any facility.
Visualizing safety measures in 3D allows for communicating their placement and efficiency. Have a look at a shot from a CG walkthrough we created. The fire extinguisher immediately captures your attention. This way, industrial architecture 3D rendering can show how safety systems are organized.
Furthermore, architecture CGI shows the impact of the safety features on the layout. It allows for making adjustments or improvements early on if needed. Also, one can use these renderings for personnel training. So, they come in handy at all stages of the project.
#5. Sustainability Features

In modern industrial architecture, sustainability has become a key consideration. Energy-efficient systems and waste management infrastructure are just some aspects to name. LED lighting, smart HVAC systems, and renewable energy sources help reduce energy consumption and carbon emissions. So, they create a more environmentally friendly operation. And they also ensure long-term cost savings!
Architecture 3D rendering allows stakeholders to understand the integration of these sustainability features. It helps them evaluate their effectiveness, placement, and impact on energy consumption.
Get your project estimated in just 1 hour - fill out this brief!
Industrial architecture 3D visualization covers different aspects of the project. With this tool, you can create a comprehensive presentation for stakeholders and future personnel. What’s more, 3D images enhance project communication and allow for early adjustments. All in all, CGI contributes to the success of industrial architecture projects.
Looking for a reliable and experienced provider of 3D visualization services? Contact us for stellar CG visuals that will make your project shine!

Stacey Mur
Content Writer, Copywriter
Stacey is a content writer and a CG artist. Outside of work, Stacey enjoys musicals, Star Wars, and art talk. A proud Corgi parent.


