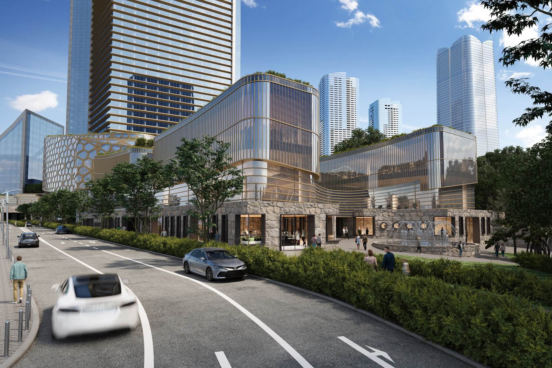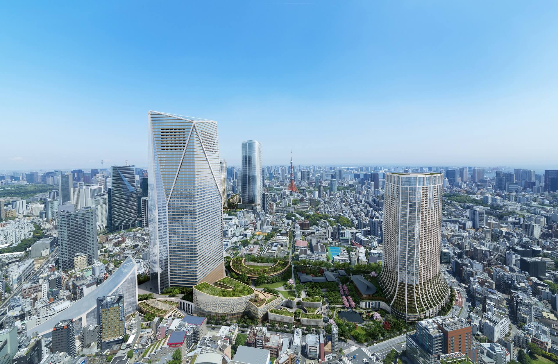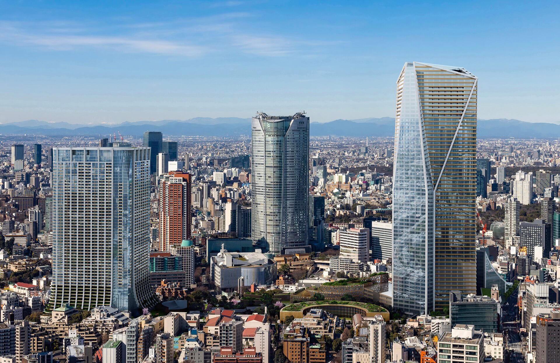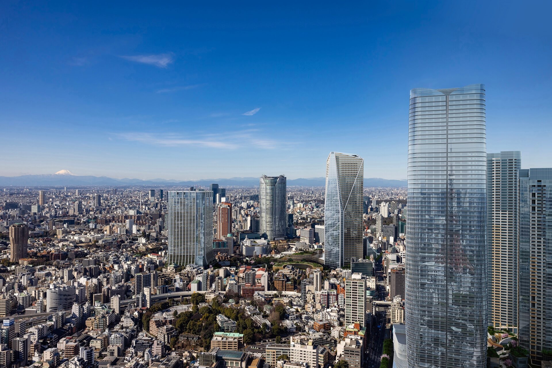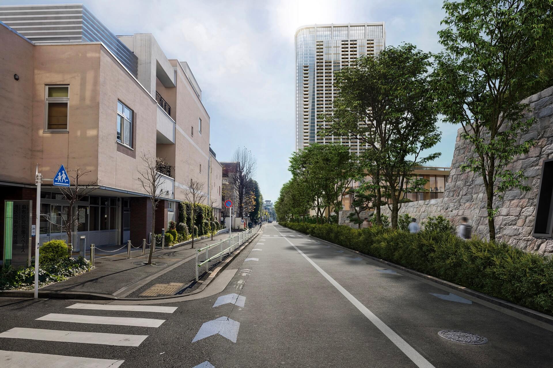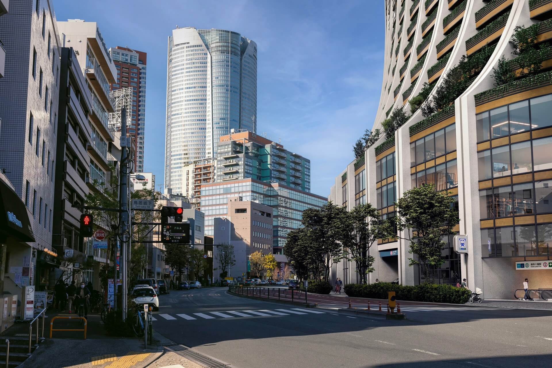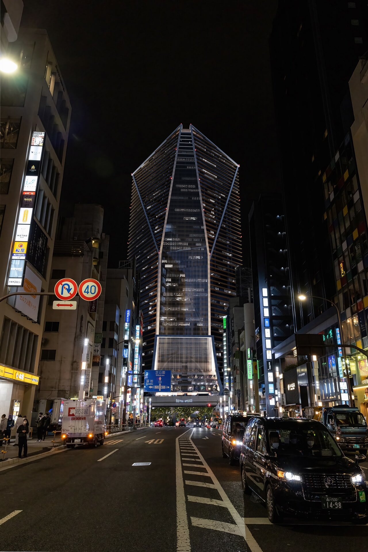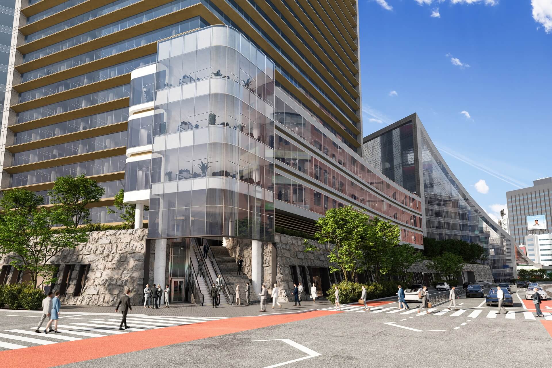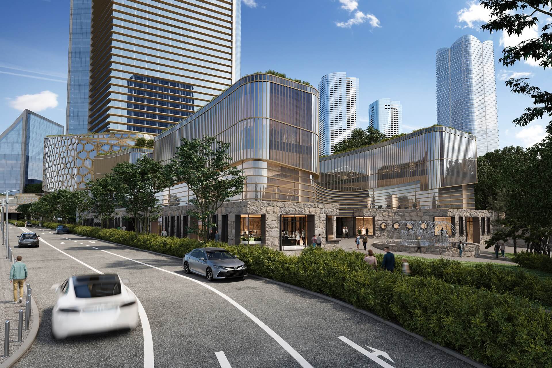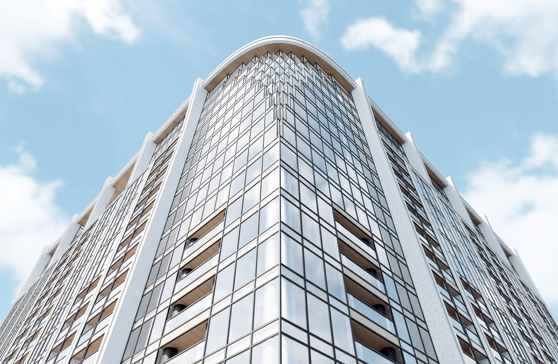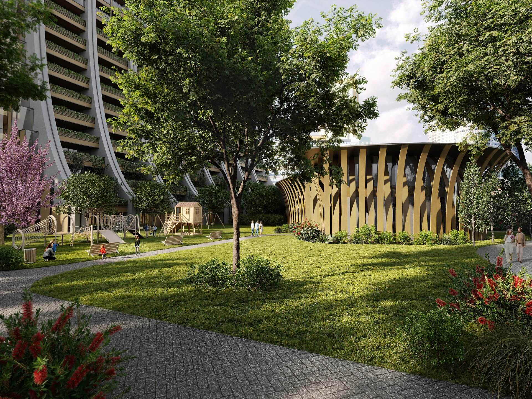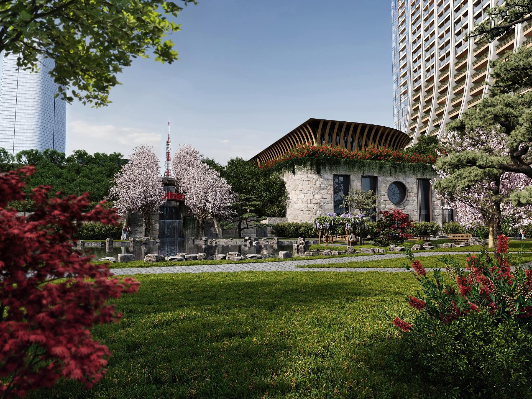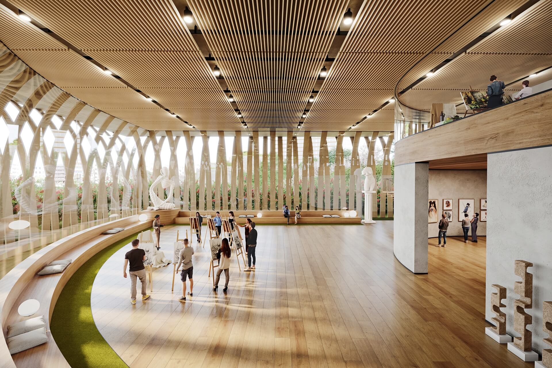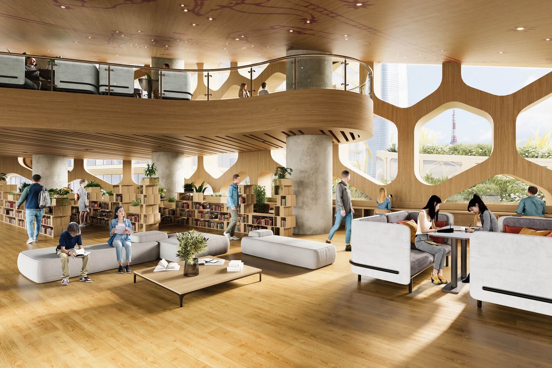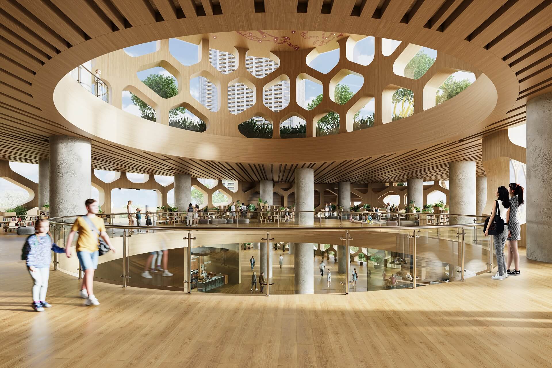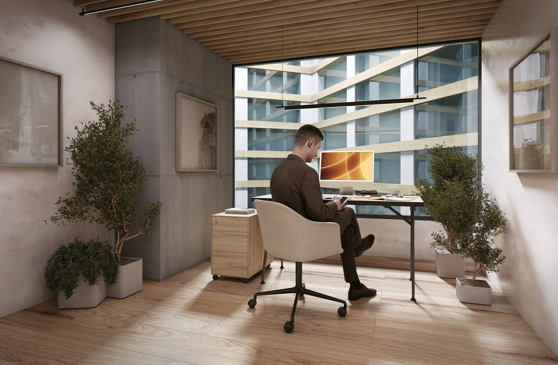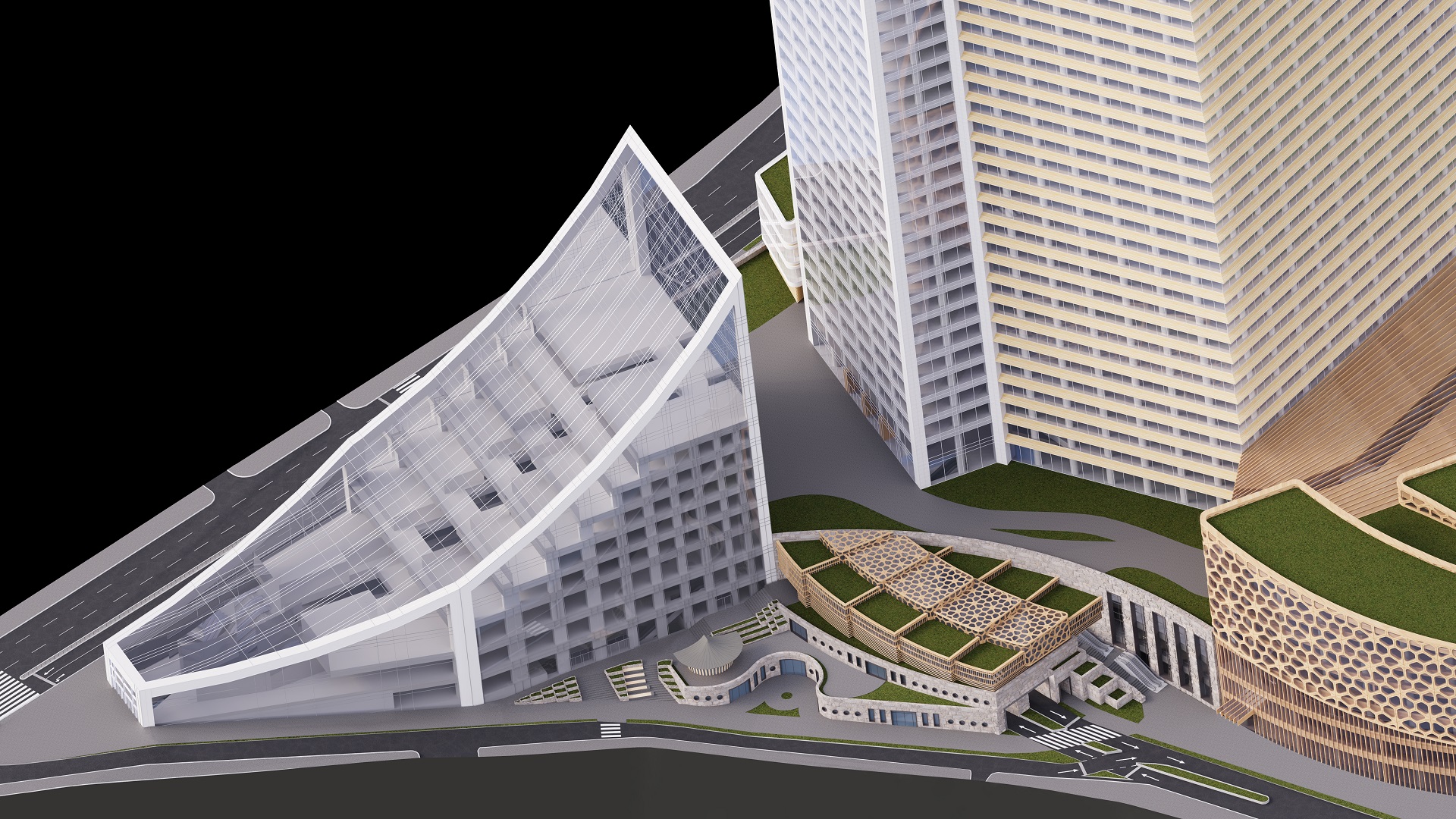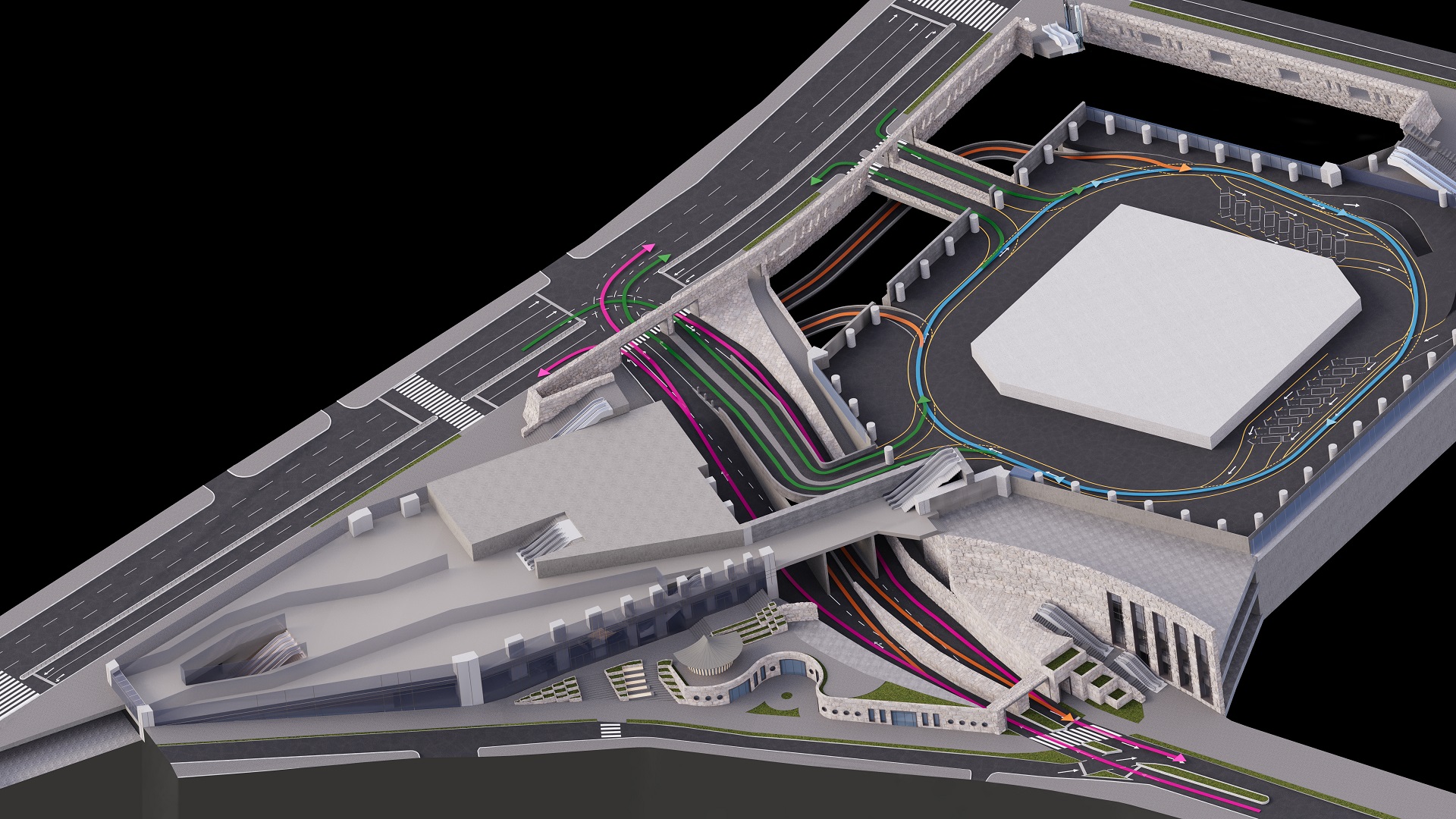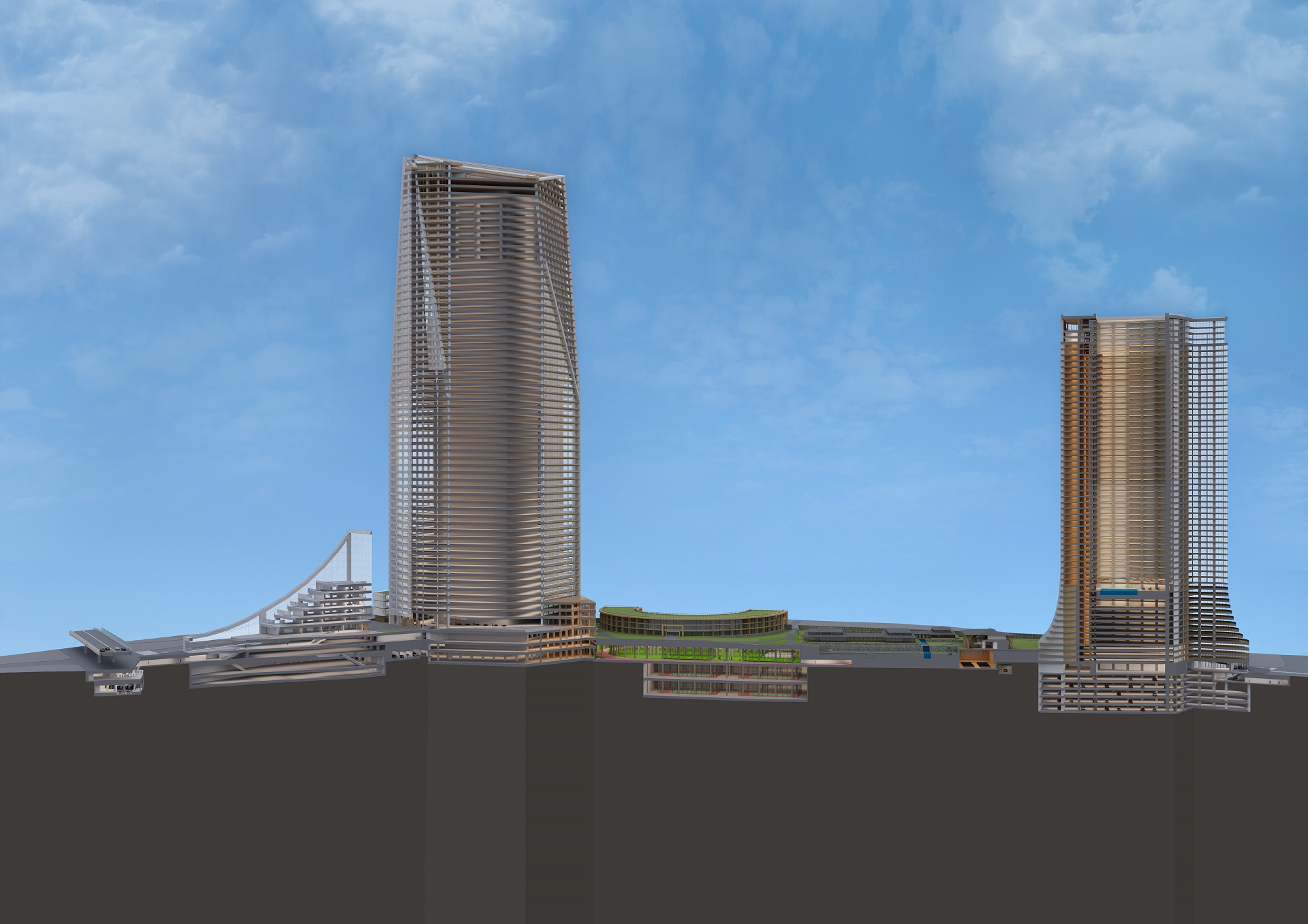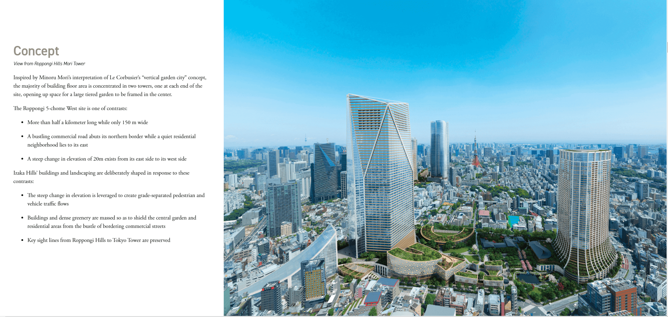Urban Redevelopment Rendering: Creating CGI for William McGough’s Large-scale Project
When William McGough, an ambitious Seattle-based designer, contacted our 3D rendering studio, he had just finished planning an impressive concept of urban redevelopment. William had never worked with ArchiCGI before. This large-scale urban redevelopment rendering project was our first collaboration, and its results turned out to be nothing short of outstanding. Let’s take a look!
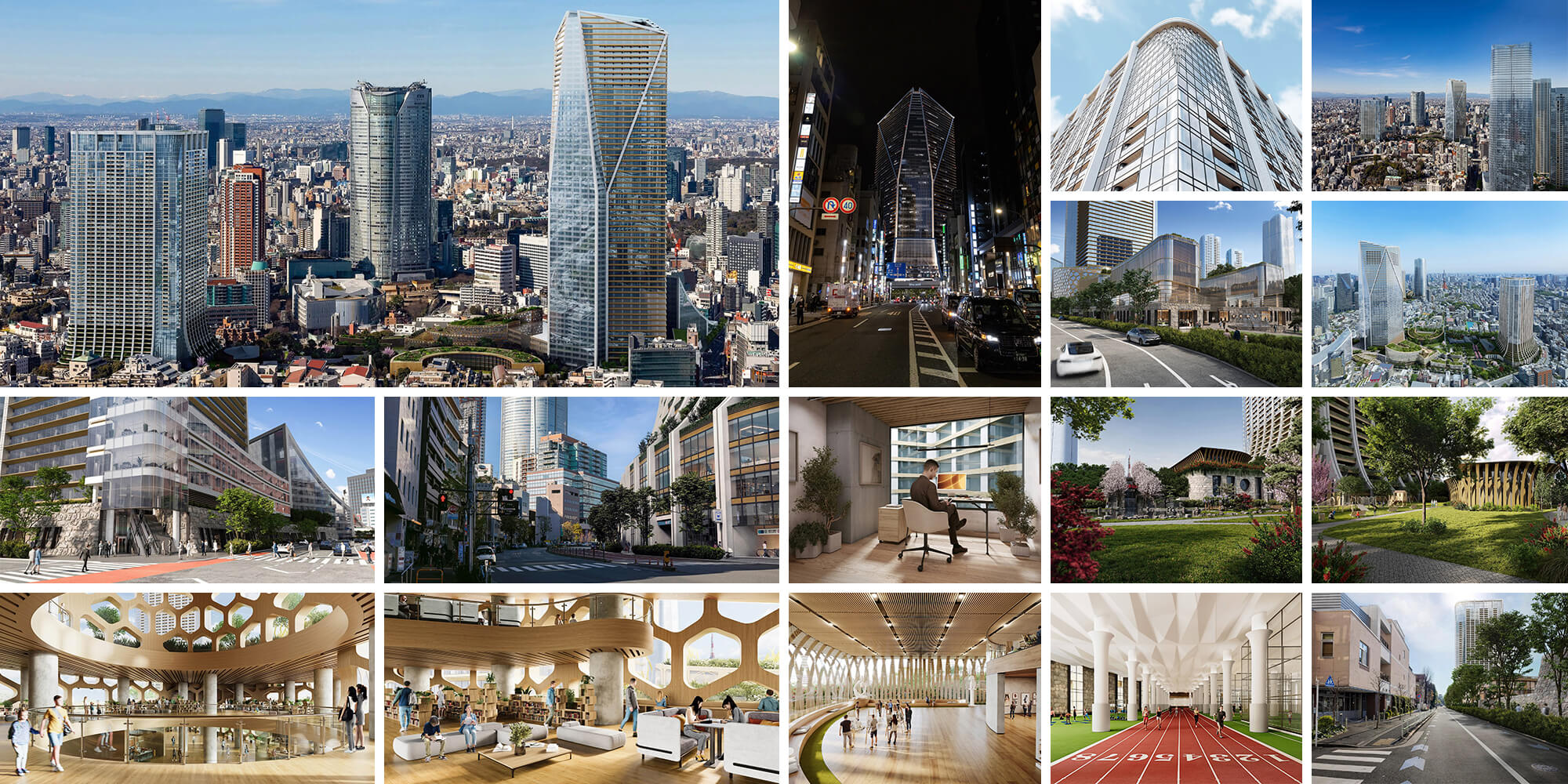
[lwptoc]
#1. The References and Scope of Work
The client provided us with an extensive brief for the redevelopment rendering production. It included:
- a Sketchup model of the design and its neighborhood;
- reference images for overall aesthetics and types of plants in the surroundings;
- photos of the actual construction area for photo matching;
- a Photoshop file with the necessary masks;
- a Google Maps location of the future architectural complex.
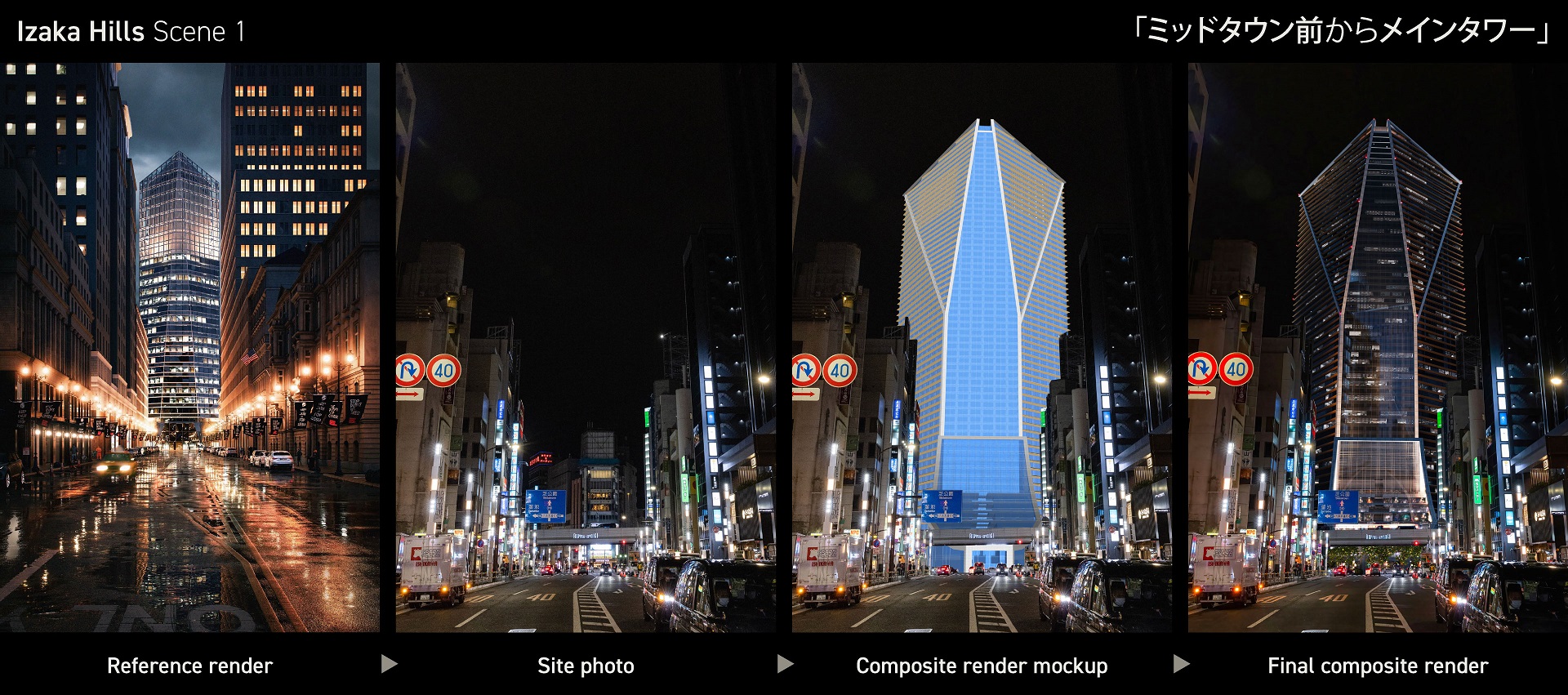
William requested that we create a comprehensive pack of urban redevelopment CGI. Namely, he needed:
- hero shots of the design with photos from the site as background;
- renderings of certain exterior and garden design details;
- interior renders of the museum, library, fitness center, and sports facility;
- cross-sectional views to show how the buildings will be integrated with adjacent transport and pedestrian infrastructure.
Each rendering had to be in 8K resolution.
Considering the scale of the project, we assigned a large team of specialists to it. The team consisted of 8 CG artists, 4 project managers, and an art director. They all worked closely with the client to produce the stunning 3D renders we’re about to show you.
#2. The Urban Redevelopment Rendering Results
Below, you can see the hero shots of the entire urban redevelopment concept. They allow you to see how the two main towers of the complex harmonize with the vibrant cityscape. All these images were made using the photo matching technique, which is combining real-life photos of the location with 3D models of buildings.
As for the three exterior detail shots below and all the following ones, they were made fully in 3D.
These two renders showcase the beauty of an oasis-like garden design.
In these images, you can see the sleek interiors of the museum and library.
This imagery details the office space and fitness facility interiors.
Last but not least, here are cross-sectional views depicting the interconnection of the proposed concept with the existing infrastructure.
And now, let’s take a look at how the designer used our 3D renders to present his majestic urban redevelopment concept to the public.
#3. The Marketing Usage of Urban Redevelopment CGI
All the renderings we’ve made appeared on the project’s landing page.
The designer also shared the proposal on his Twitter and Youtube accounts, where it received great responses from the public.
Additionally, each urban redevelopment rendering was included in a beautiful brochure detailing the design. Here is how it looks.
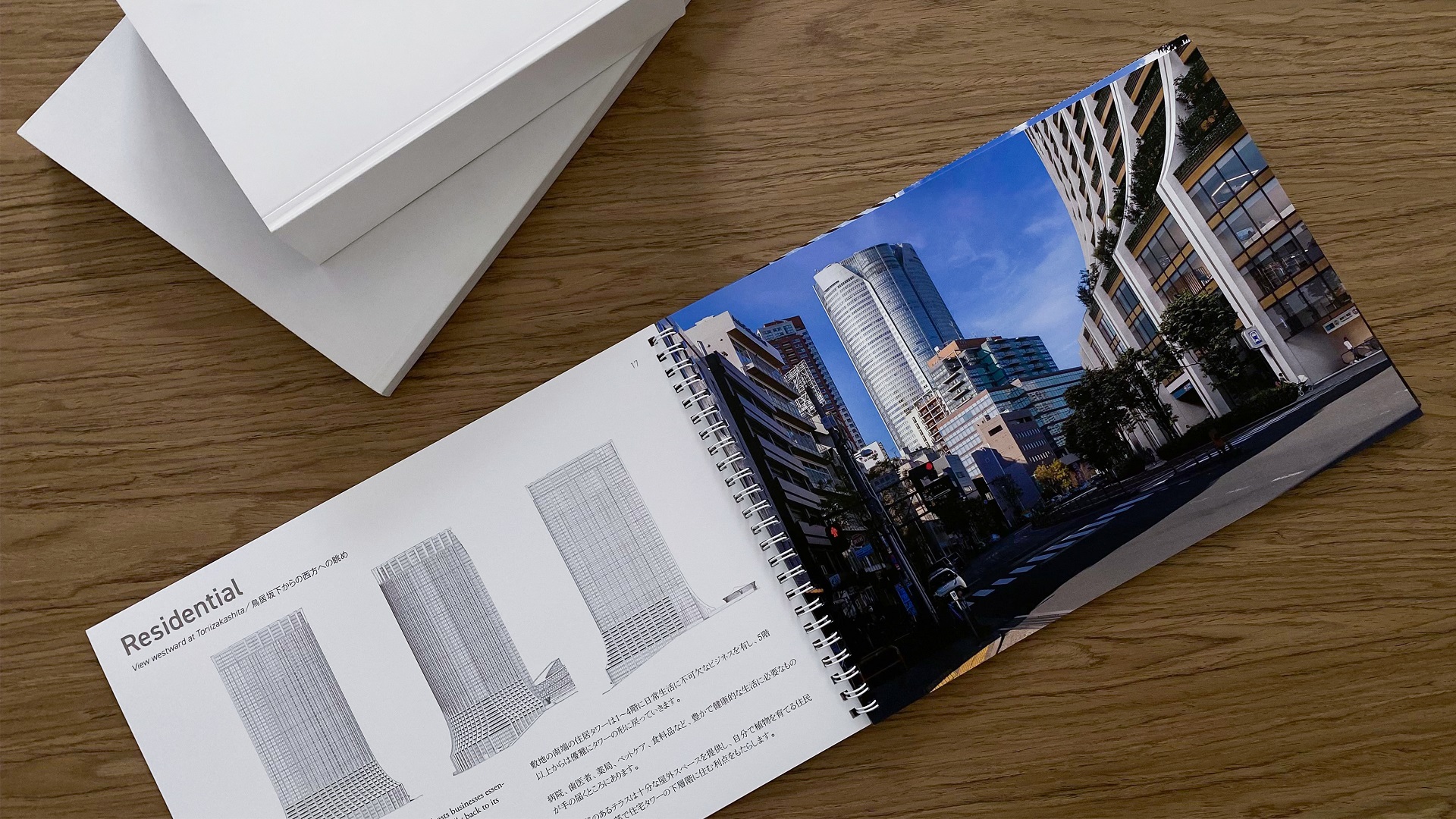
The ArchiCGI team is thankful to William McGough for the opportunity to have worked on this mesmerizing 3D rendering project. We are thrilled to see it come to life!
Also, we are grateful for the heartwarming and very detailed feedback the designer has left on our work together.
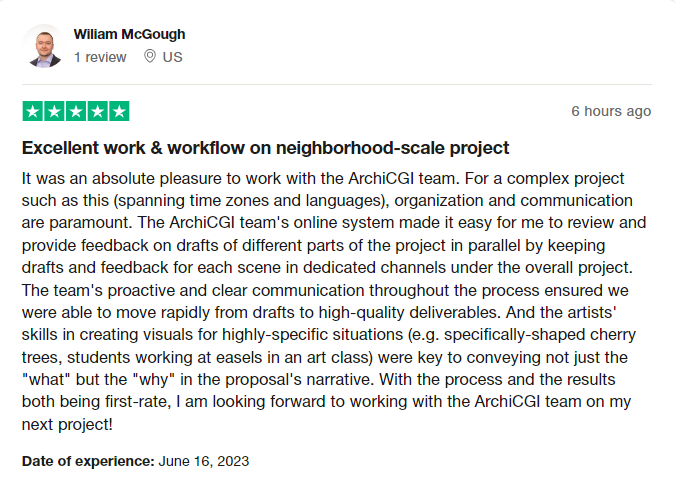
Of course, we are also looking forward to the next exciting collaboration with William!
Seeking customized 3D visualization solutions for your architecture and real estate projects? Contact us to get a free consultation with our manager about ArchiCGI’s professional 3D rendering services!

Catherine Paul
Content Writer, Editor at ArchiCGI
Catherine is a content writer and editor. In her articles, she explains how CGI is transforming the world of architecture and design. Outside of office, she enjoys yoga, travelling, and watching horrors.


