Photorealistic architectural visualisation is like professional photography, but with the ability to show how projects under development will look when finished. It impresses clients with the visual impact of the concept and gives detailed information, enhancing the architect’s brand. It speaks to the audience through images, ensuring mutual understanding and clarity. Finally, after the project is built, high-quality renders can be used as marketing assets for a future restaurant or residential compound.
As a 3D rendering company, we create photorealistic images for projects of all scales and types. So depending on the type of design, we divide photorealistic architectural visualisation into 5 categories. They differ in terms of technical assignments, workflow and price. Read up and learn about the cost, duration and possibilities of your project type.
#1. Residential Exterior Rendering
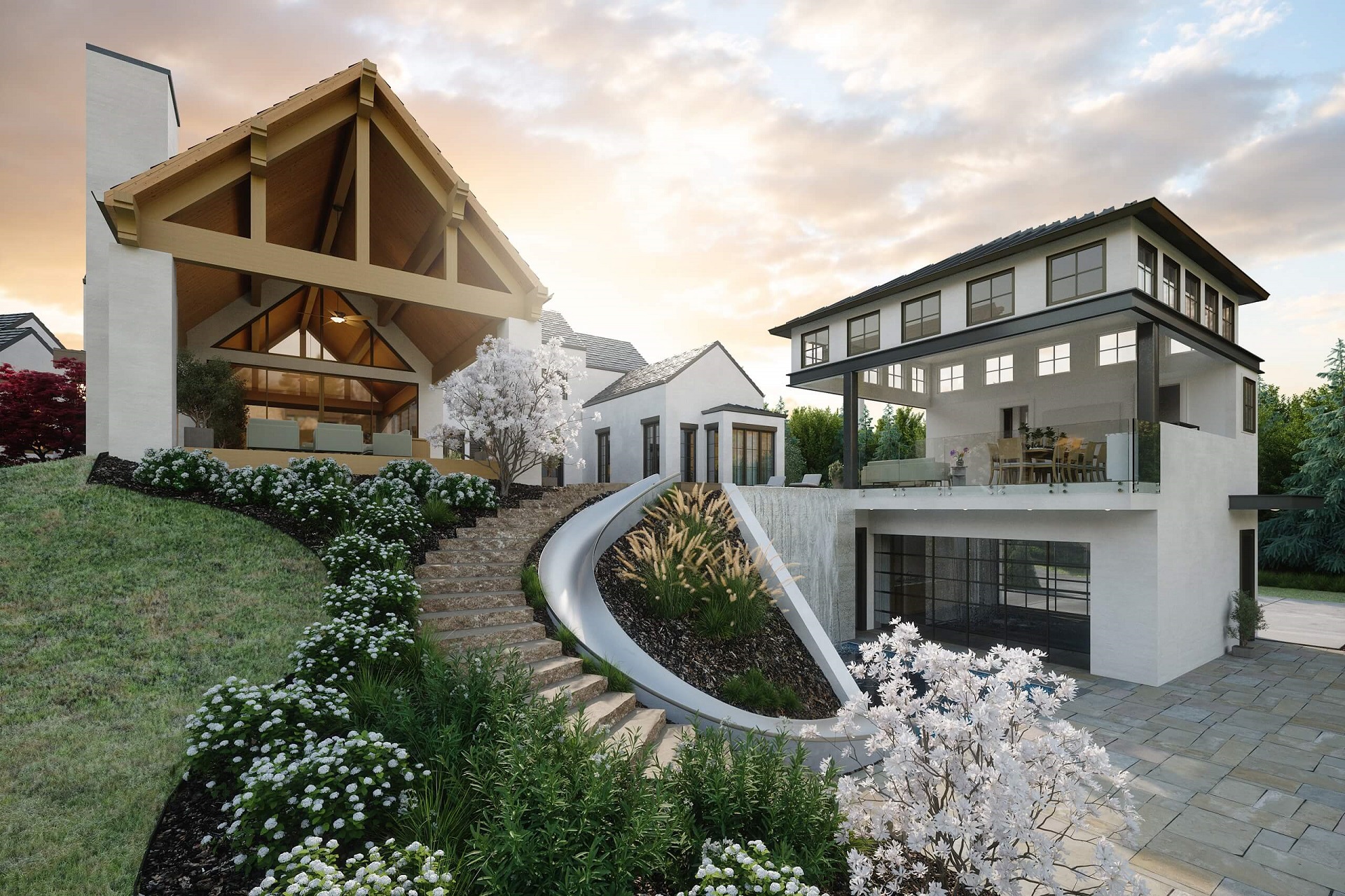
Residential exterior rendering helps architects showcase the design benefits. To begin with, CGI underlines the visual aspect and highlights the shapes, material choices and finishes. Moreover, it shows how the building fits in the surroundings: 3D artists can put it in a realistic scene.
As well as that, photorealistic architectural visualisation shows how the owners will be able to benefit from the outdoor zones. For instance, tables and stools in the backyard will demonstrate how the family members can spend time enjoying nature during sunny summer days. To breath life into the scene, 3D artists can add figures of people, animals, or cars.
A detailed brief is the best guarantee to the project success. The architect needs to provide the general plan of the area, improvement plan, and a floor plan for every storey. As well as that, he should describe the required atmosphere and specify the facade materials, time of the day and the elements to include – like people, animals and vehicles.
Special attention should be given to the scene. Is the private residence surrounded by business centers and fancy shops? Or is it located in the countryside? Another important thing to mention is the climatic zone – that allows 3D artists to pick the right vegetation.
Turnaround Time
If the building 3D model is ready, photorealistic architectural visualisation for exterior of a house takes around 2 days. If the project includes 3D modeling too, 3D rendering process takes about 3 days.
Pricing
Residential exterior rendering cost is calculated in each case separately. The pricing depends on the complexity of the architecture, amount of details and surrounding landscape, and so on. For instance, 3D visualisation of a two-story residence with a ready-made 3D model of the house may cost about $430-650, a terrace exterior – $188-600, and architectural CGI showing 10 houses – $576-2630.
#2. Commercial Exterior Visualisation
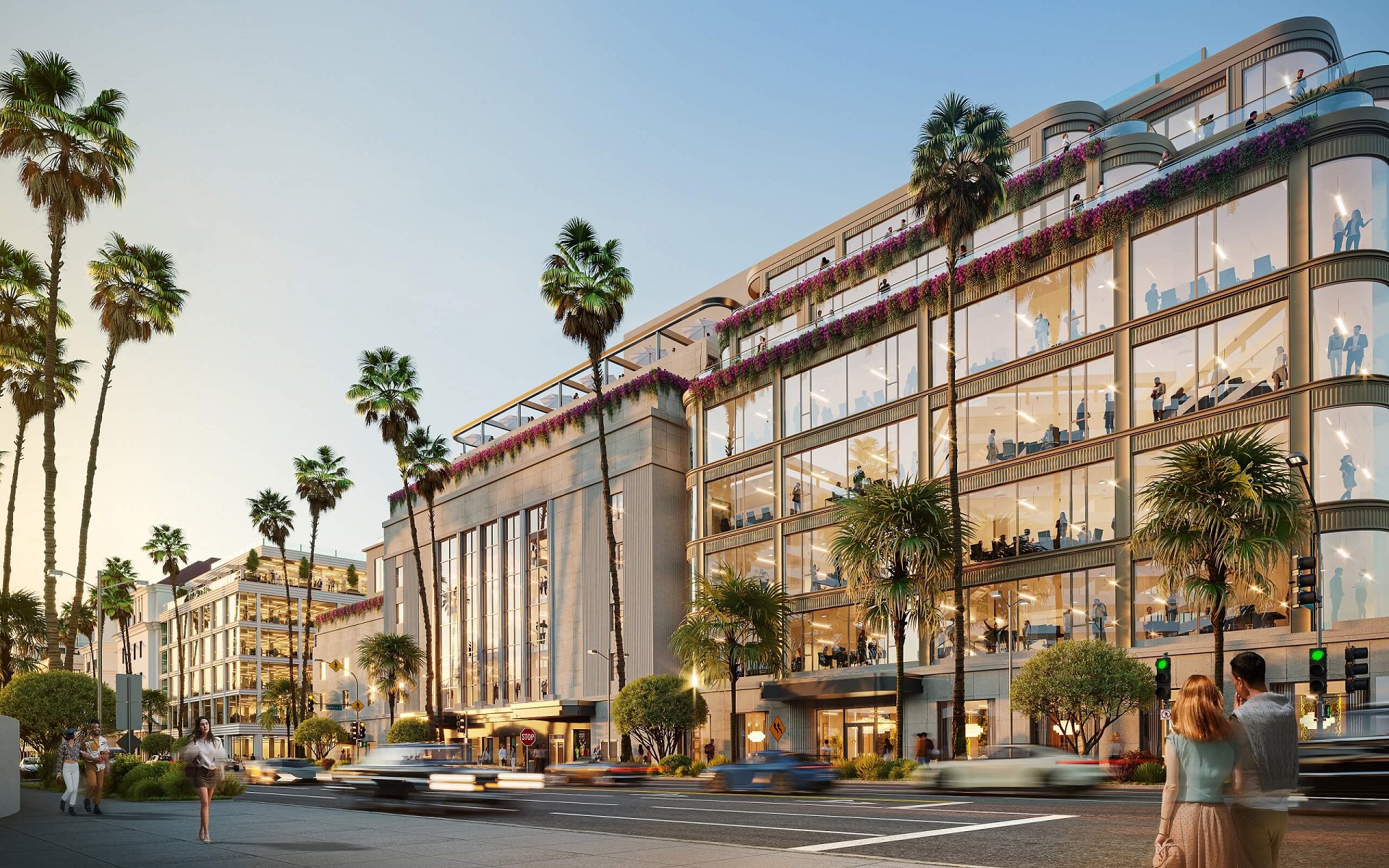
When presenting a commercial project, it’s important to show how harmoniously the concept will blend into the landscape. And exterior 3D visualisation allows to fit the object into the photorealistic environment and add elements, which will make it even more real – the passersby, vehicles, trees.
Another challenge for the architect is to demonstrate that the concept will stand out, captivate the visitors and incorporate the brand style. For these reasons, it’s important to show stylistic and colour solutions, combinations of the materials and textures. Thanks to photorealistic architectural visualisation, architects can get views of building from different camera angles, and also close-ups focused on details.
One more important option for commercial exterior building presentation is the lighting. Realistic rendering allows to demonstrate all the lighting scenarios in use and show the building both in daylight and night-time illumination.
When 3D visualisation is ready, one can change the environment, landscape, add people and other elements. The brief for the commercial exterior CGI is the same as for the previous type, but the 3D artist should also know:
- about difficult nodes and cuts;
- which lighting sources will be used, and their location.
Turnaround Time
The turnaround time depends on the functional profile of the building, the complexity of the architecture and the landscape. For instance, visualisation of the skyscraper takes around 12 hours, 3D rendering of the concert hall – 56 hours, and 3D visualisation made with the use of Google Maps may reach up to 100 hours.
Pricing
The cost depends on the complexity and scale of the building, the number of separate rooms, camera views. Thus, the exterior of an office, business centre or shopping mall may cost about 422-720$.
Make sure your exterior design project takes your clients’ breath away
#3. Hospitality CGI
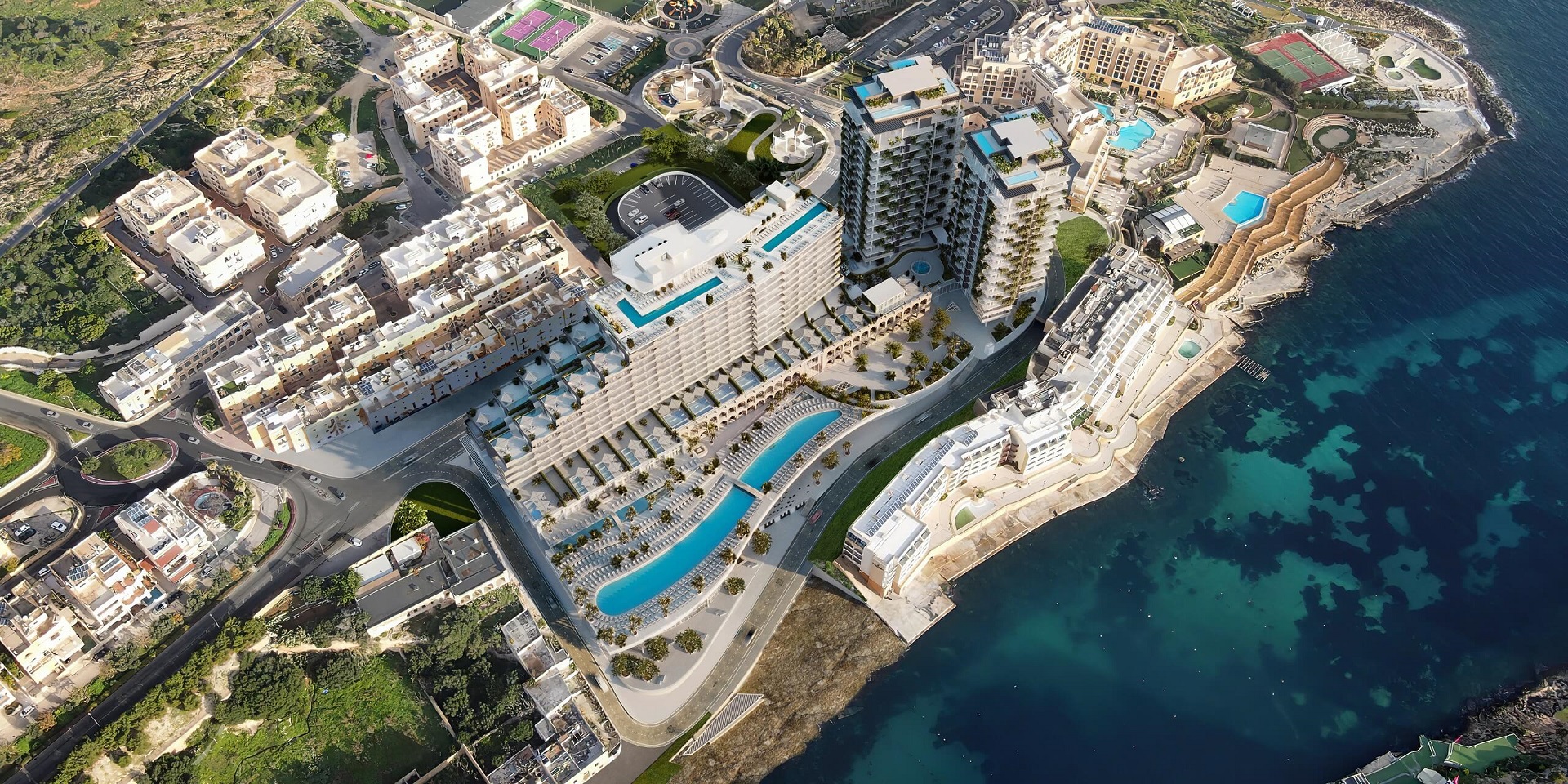
Photorealistic architectural visualisation allows to show the hotel design to its advantage. With the help of CGI, it’s possible to demonstrate the exterior concept, and let the audience explore the interior too. Daylight and nightlight views will show the hotel facade in photorealistic environment and make a strong impression on business owners. As for the hotel interior, each space there carries lots of functions that are crucial to the place’s profitability. Hence the importance to show everything – reception area, the luxurious restaurant, lounge zones, swimming pools and other entertainments.
In order to get a good-quality architectural visualisation of this project type, the Architect should include all the relevant drawings in a brief – floor plans, ceiling plans and wall elevations. Carefully chosen references will save budget and time too.
Turnaround Time
The time depends on the hotel scale and style. Minimalist exterior design renders can be ready within 2-3 days. Meanwhile, photorealistic architectural visualisation of a large-scale hotel complex may take a month. As for the interior, the turnaround time is the same as for commercial spaces – from 12 hours to 9 days.
Pricing
The cost for visualising a hotel interior is the same as for other commercial projects. As for photorealistic exterior CGI, the main factor defining the price is the complexity of geometry. Contemporary hotels vary in architecture – from the simplest shapes to luxurious and highly decorated. In the former case, the price for the visualisation will amount to about $500, while in the latter may reach over $1000.
#4. Residential Interior Rendering
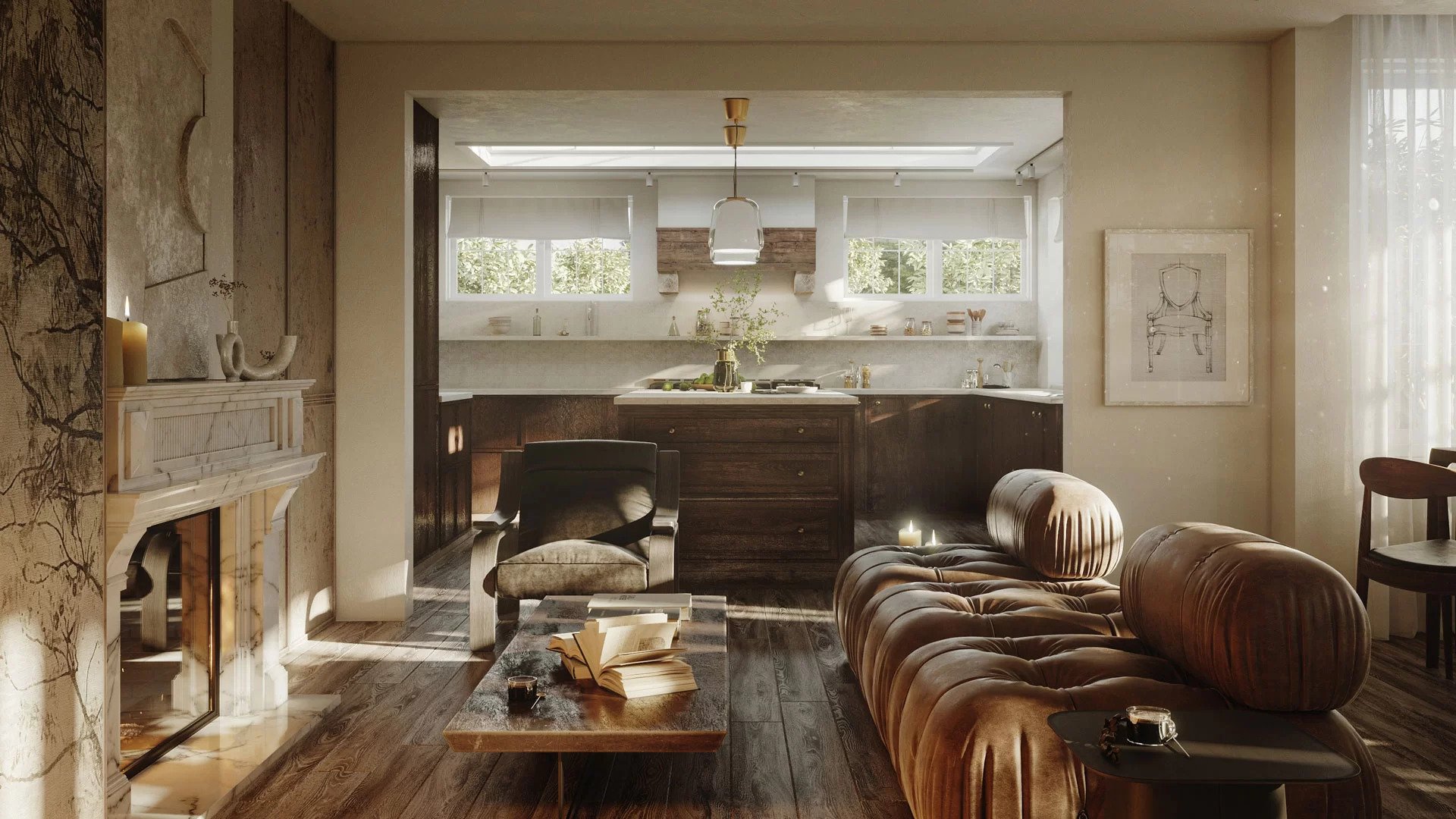
Residential interior rendering helps architects present living space designs, such as family rooms, bedrooms, kitchens, bathrooms, hallways, and so on. With the help of CGI, it is possible to show the overall impact of the concept, as well its components – the layout, lighting scenarios, material choices and colour schemes.
Photorealistic architectural visualisation allows architects to get literally any views on the room – any angle, any lighting. Moreover, it gives the opportunity to present the design variations – say, to have the client’s opinion on the flooring material.
The architects should provide CGI studio with wall elevations, floors and ceilings plans. This will allow 3D artists to estimate the dimensions and ensure high accuracy of the results. As well as that, it’s important to include information about the colour palette, lighting, atmosphere, views from the window, architectural elements furniture layouts, textures and furniture models.
Turnaround Time
The time depends on the size of the space, architectural style, information in the brief and availability of high-quality references. For instance, 3D visualisation for a living room can be finished within 3 days, a loft style studio – 7 days and more, and 3D renders for a whole two-storey house can take 7-9 days. Plus one should remember about reviews that take additional time.
Pricing
The cost will also depend on the area size, style and room setting. For a living room in Scandinavian style, the cost of photorealistic architectural visualisation may start from 350$, bedroom – 250$, and kitchen – 300$. The price for the two-storey house CG image may start from 1000$.
One more factor influencing theresidential interior rendering cost are furniture 3D models. If they are ready or come from the studio library, they are free. If there’s custom furniture, the items need to be modeled from scratch – which may cost around 65-173$.
#5. Commercial Interior 3D Visualisation
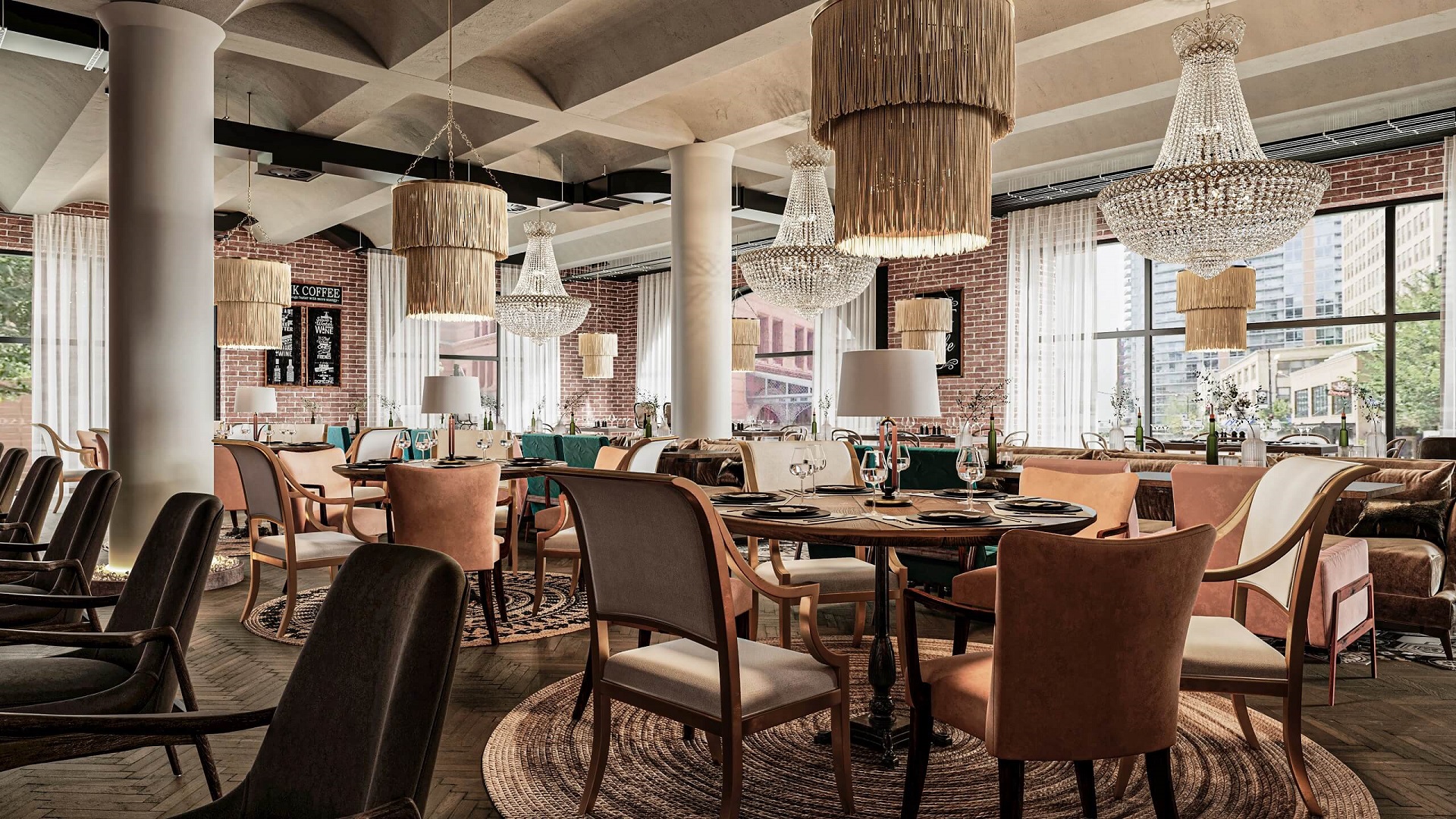
Commercial interior visualisation helps to illustrate such projects as offices, shops, gyms, SPA, cinemas, restaurants, business centres and shopping malls. Architects use it to showcase the appealing look of the concept and demonstrate functional zones of the space in detail.
Turnaround Time
Unlike residential interior CGI, commercial interior rendering can’t be performed by multiple specialists simultaneously: the scenes should not be divided. Therefore, photorealistic 3D commercial interiors tend to take more time than residential ones. However, CG visuals for small spaces, such as bakery of 50 sq. m., may take 12 hours, while a restaurant CG project of 100 sq. m. – from 5 to 9 days.
Pricing
With a fully completed brief and good references, the visualisation project may cost around 180$. The public place visualisation of 50 sq.m. will be priced about 360-470$, while for the restaurant about 50-100 sq.m. the cost may be 388-740$.
Want to learn how much your project costs? See how we evaluate 3D rendering projects
Photorealistic architectural visualisation helps architects to hold impactful presentations, easily communicate concepts to clients and get striking portfolio materials. CGI allows to show buildings in real environment, daylight and nighttime lighting, with imagery looking like real photography. As for the interior concepts, 3D rendering will help to show them as if they were pictures from some design magazine – with photorealistic materials, beautiful colours, atmospheric illumination, and stylish decor.
Want to enhance your presentation with high-end imagery? Contact ArchiCGI for 3D rendering services: we will create materials that will show your design in all its glory.


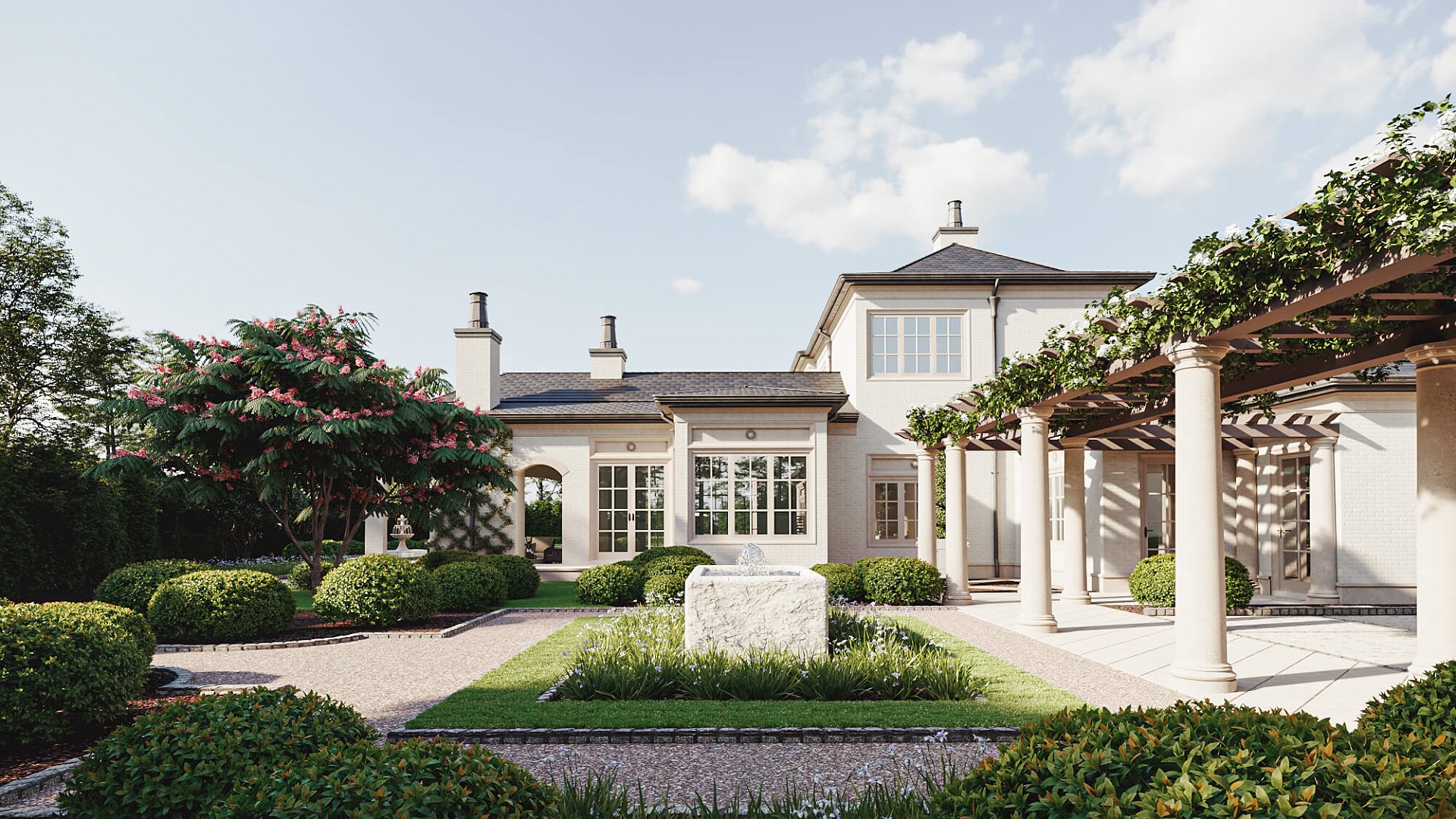
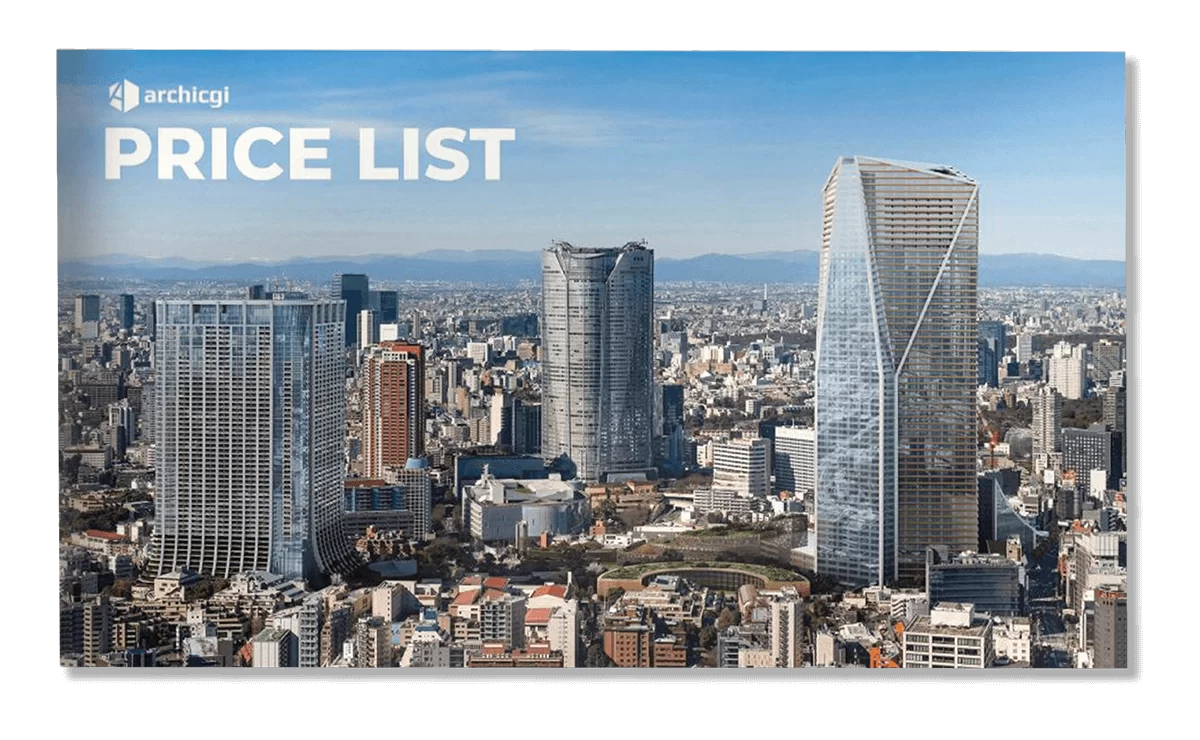
Comments
Cecily
Karen
Valerie Adams