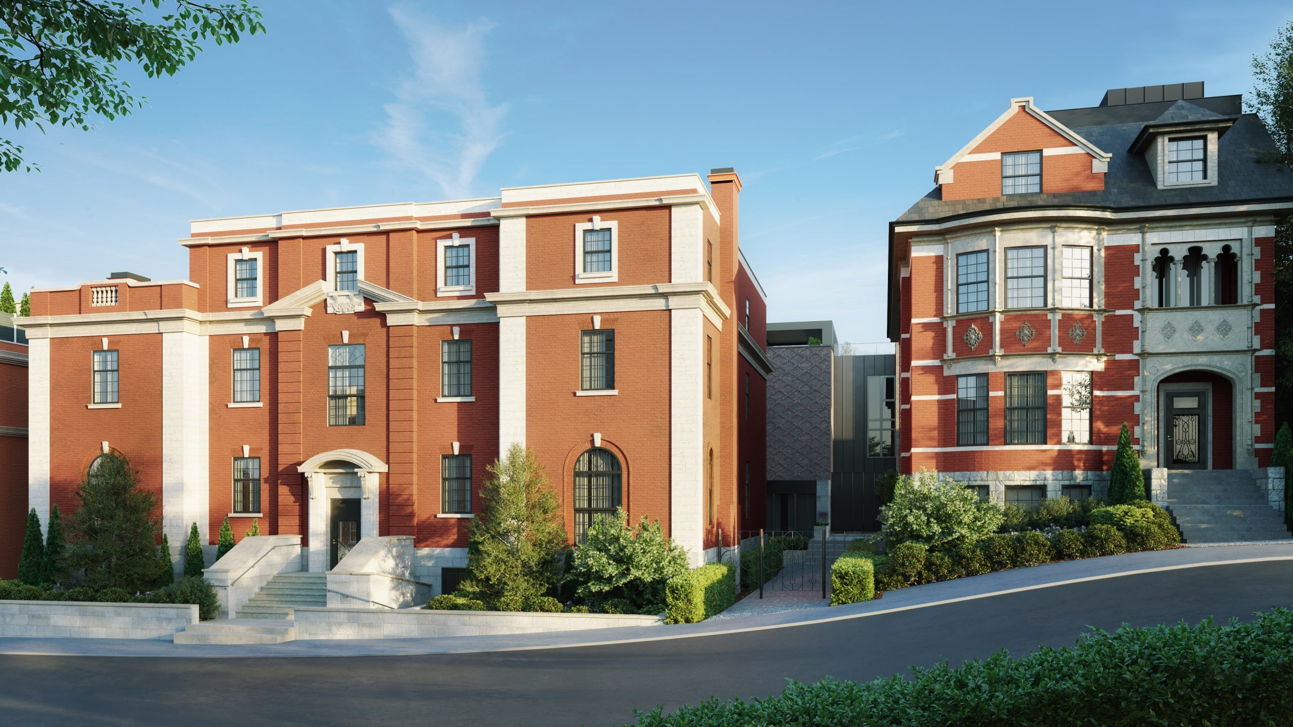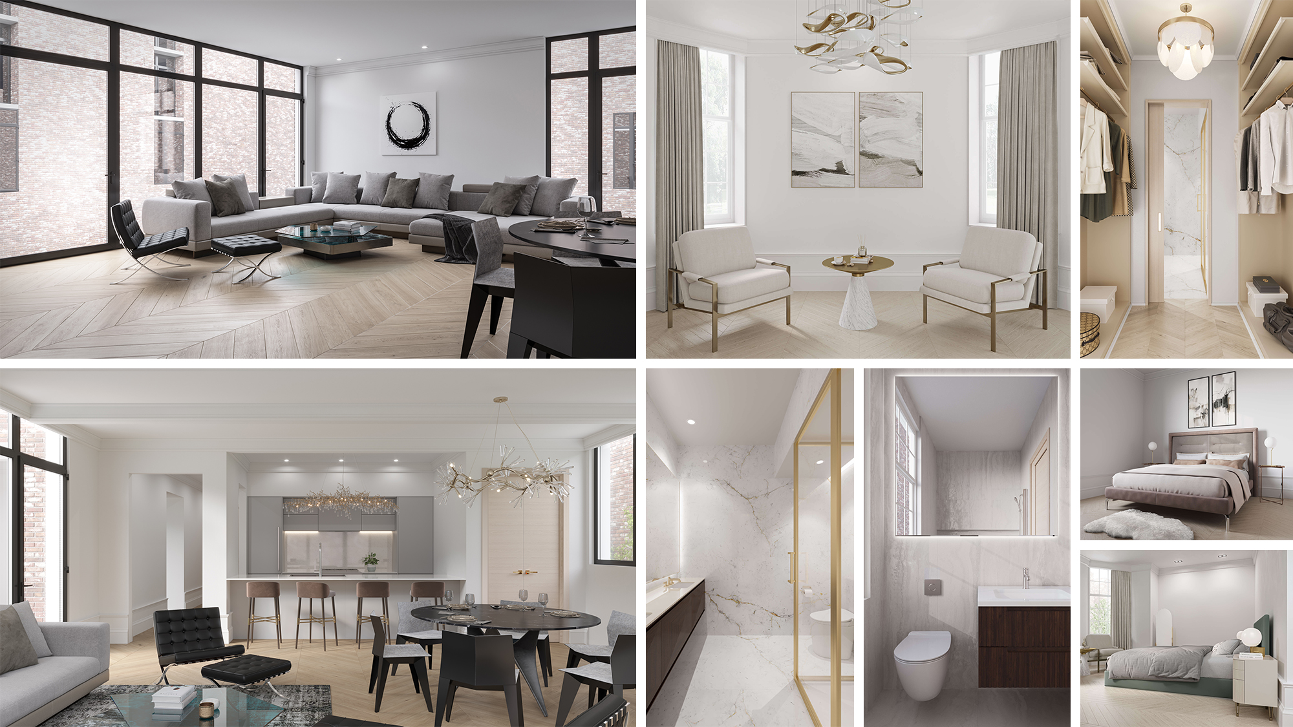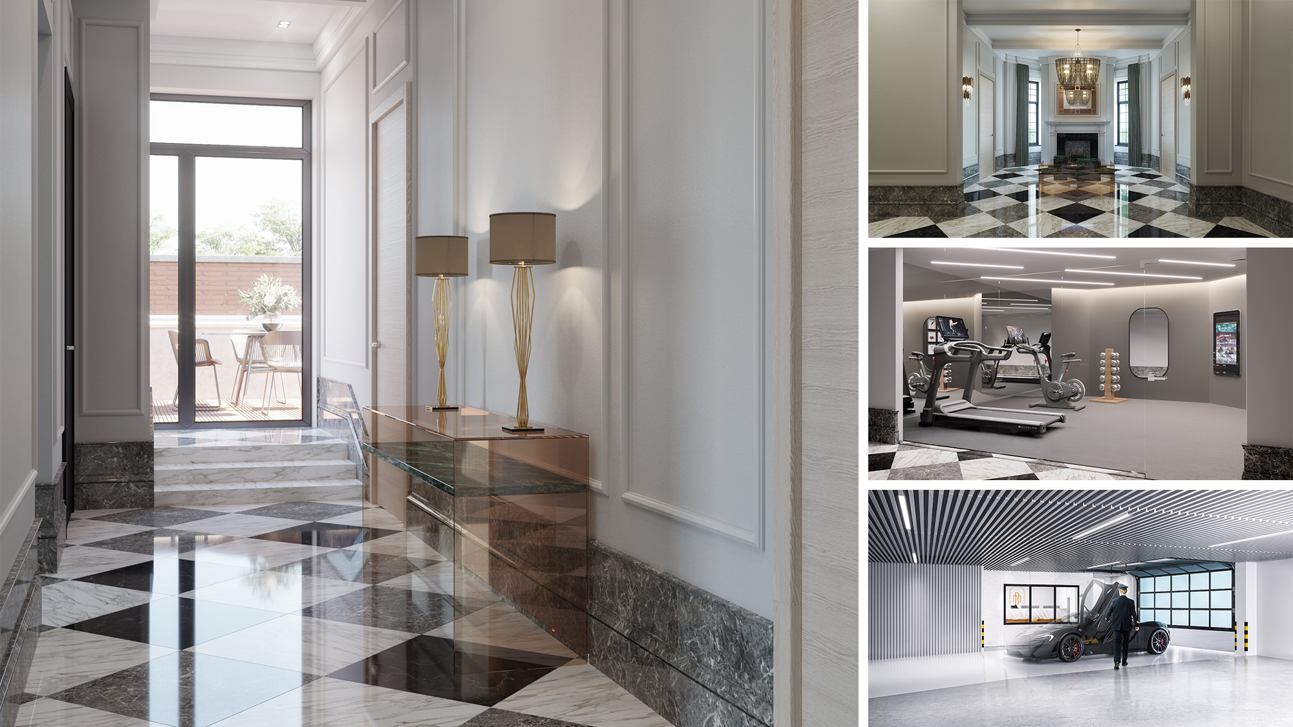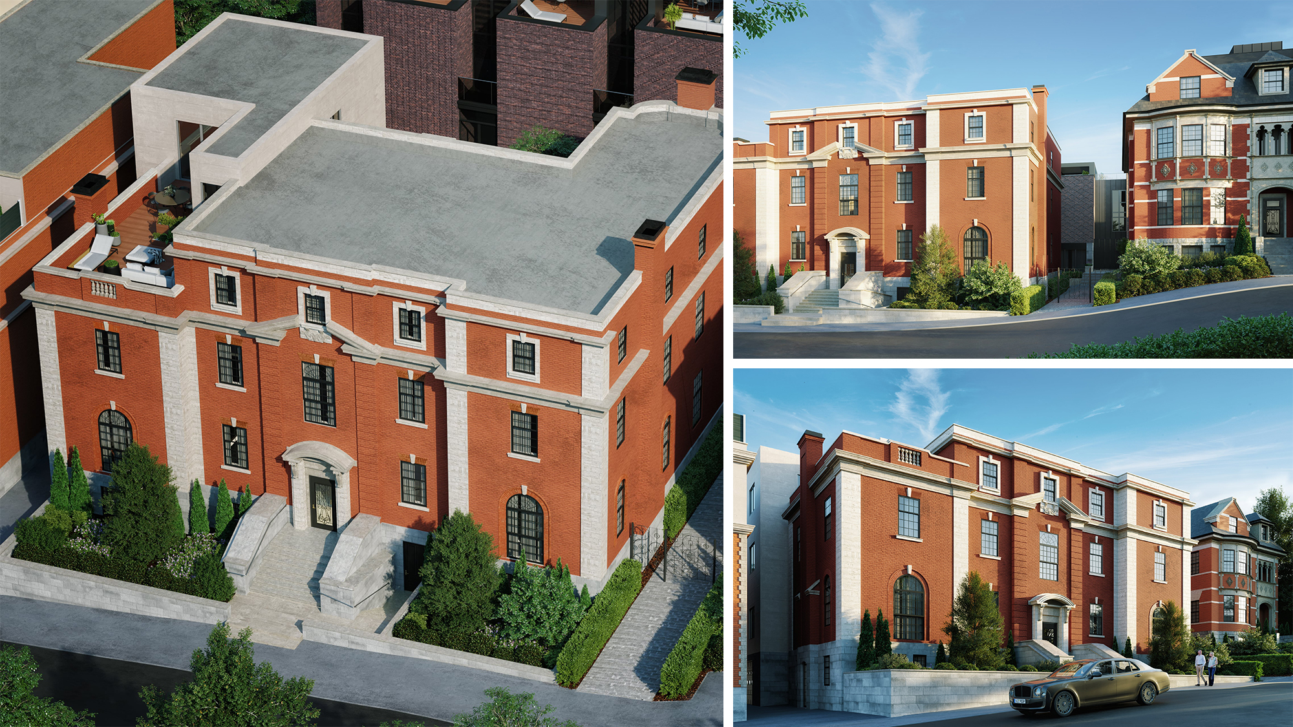3D Rendering for a Condo Building in Montreal, Quebec
This 3D rendering shows two condo buildings in Montreal, Quebec. The one on the right is called the Robertson building and has lots of gorgeous condominiums available for sale now. We have created 3D real estate virtual tours for each of them! The building on the left is called Percy, and it also contains plenty of alluring options for people seeking to live in a luxurious dwelling created to the highest standards of eco-friendliness, comfort, and timeless elegance.
How do we know that? That’s because our architectural visualization company was in charge of creating photorealistic renderings for the Percy building’s online listings. Want to see how the work went and what the results were like? Then join us as we explore the CGI production process! Also, we will see how the 3D renderings were used by Presti — the international real estate company that had commissioned them.
- site plan;
- electrical and lighting plan;
- full set of floor plans;
- ceiling plans;
- typical detail drawings;
- material specification;
- color references;
- product inclusions list;
- finish schedule;
- camera views for each condo;
- interior drawings;
- references for products and materials.
3D Rendering for a Condo Interior: Process Description
Since it was a large-scale project, the project manager distributed work among the CGI team of 6 people. Overall, 3D rendering for every condo and exterior space of the building followed the same pipeline:
- Examining the brief. Clarifications if necessary
- Creation of grayscale 3D renderings. Checking
- Rendering the images in color. Checking
- Final results delivery.
Let’s see how the 3D rendering for the condo building project called Percy worked on the example of Condominium 201.
3D Interior Visualization for Condo 201
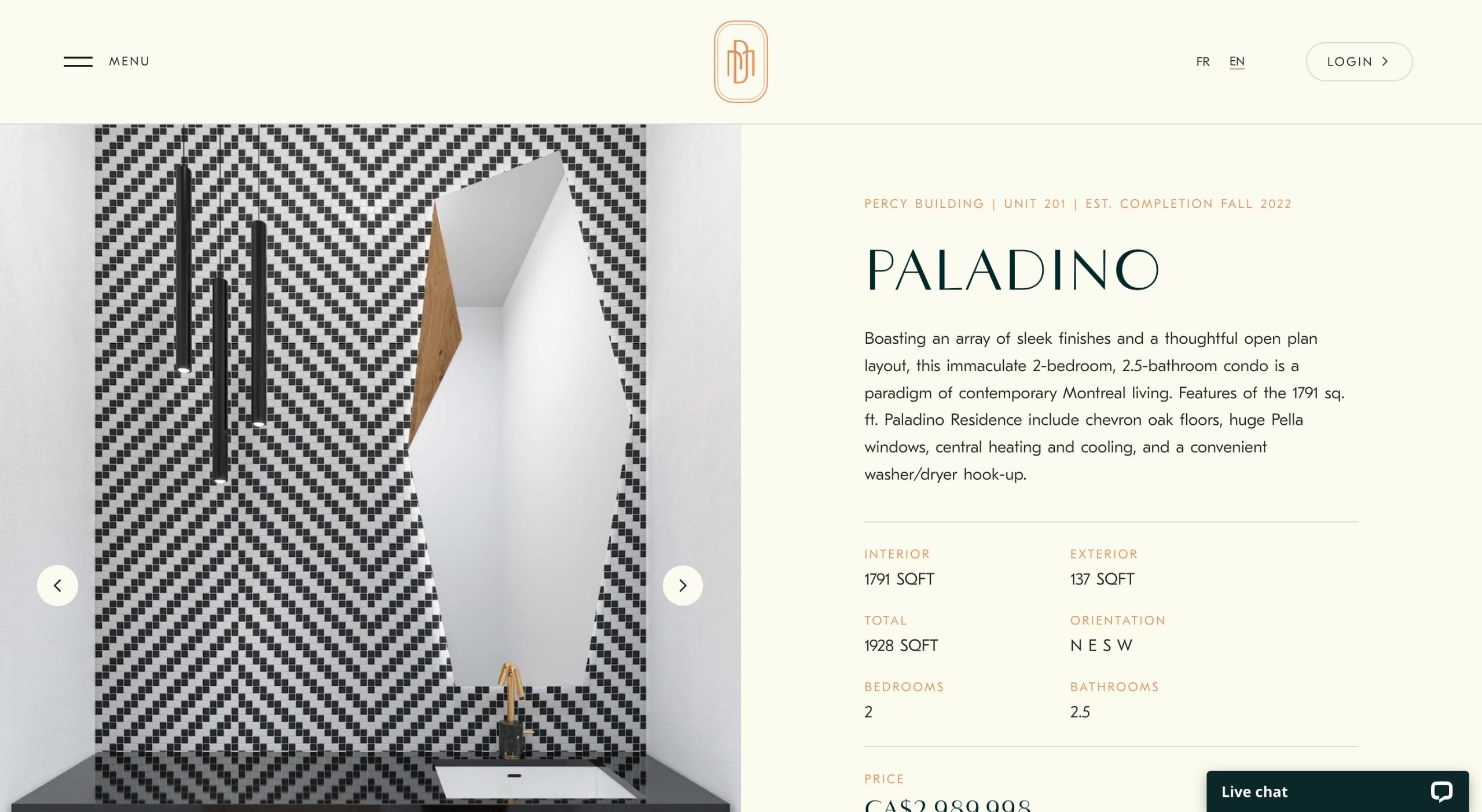 Task Volume. On the Presti company’s site, the apartment is called Paladino. The client wanted visuals that would give viewers a taste of what it would feel like to live in a comfortable and sophisticated space with a timeless design in the heart of Montreal. So we created the interior renderings for all the rooms:
Task Volume. On the Presti company’s site, the apartment is called Paladino. The client wanted visuals that would give viewers a taste of what it would feel like to live in a comfortable and sophisticated space with a timeless design in the heart of Montreal. So we created the interior renderings for all the rooms:
- Living Room
- Kitchen
- Powder Room
- Master Bedroom
- Master Bathroom
- Walk-in Closet
- Secondary Bedroom
- Secondary Bathroom
Examining the Brief. The CGI team examined the materials, asked a couple of questions, and got to work. In addition to the material specification and furniture references, the client also selected some items for the condo from our 3D library stock comprising 73 556 models. You can see some of the selected 3D models below.
Grayscale 3D Renderings for the Condo
The 3D visualizers made sure they had all the information they needed and proceeded to build the 3D models of every room. When the architectural models were ready, the 3D artists made a grayscale 3D rendering for each condo area that would be shown and submitted for approval.
The client reviewed the grayscale renderings and left some comments. The 3D visualizers then made the changes required, and went on to texturing, lighting, and sometimes furnishing the scene.
Color 3D Rendering for Condo 202 Rooms
At this stage, the CGI team rolled out the results of 3D rendering for the condo in color and in low resolution. The client viewed them and left some comments on aspects like furniture placement, colors, decor, etc. After a couple of review rounds, the 3D artists proceeded to imagery rendering for Condo 202 in full resolution and delivered the final results. Check them out! Wouldn’t you like to live in such a delightful condominium?
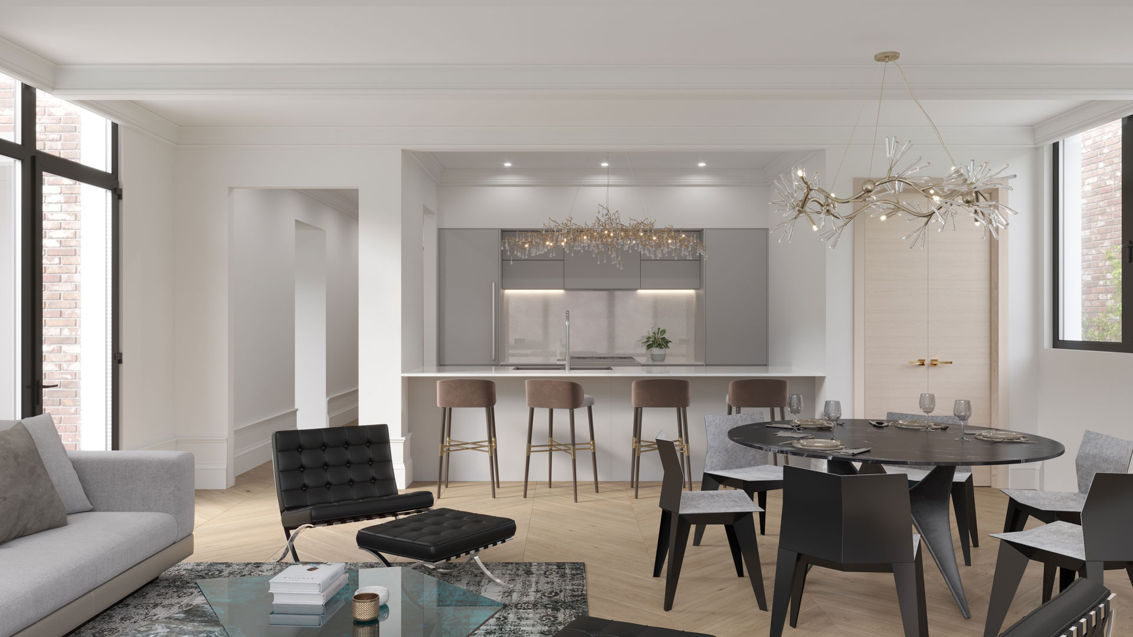
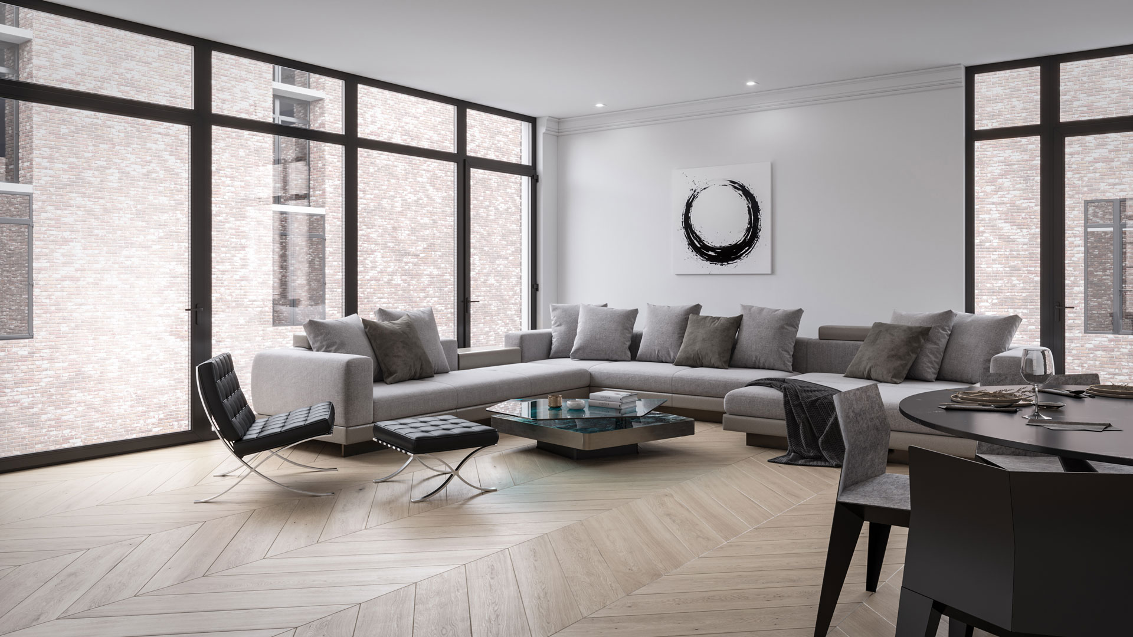
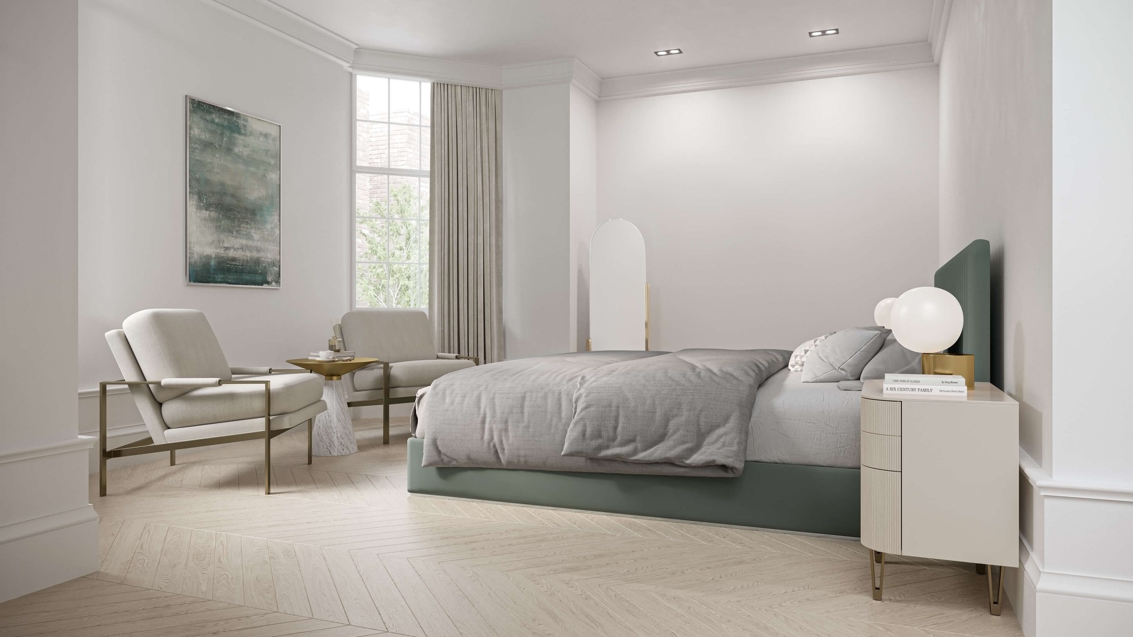
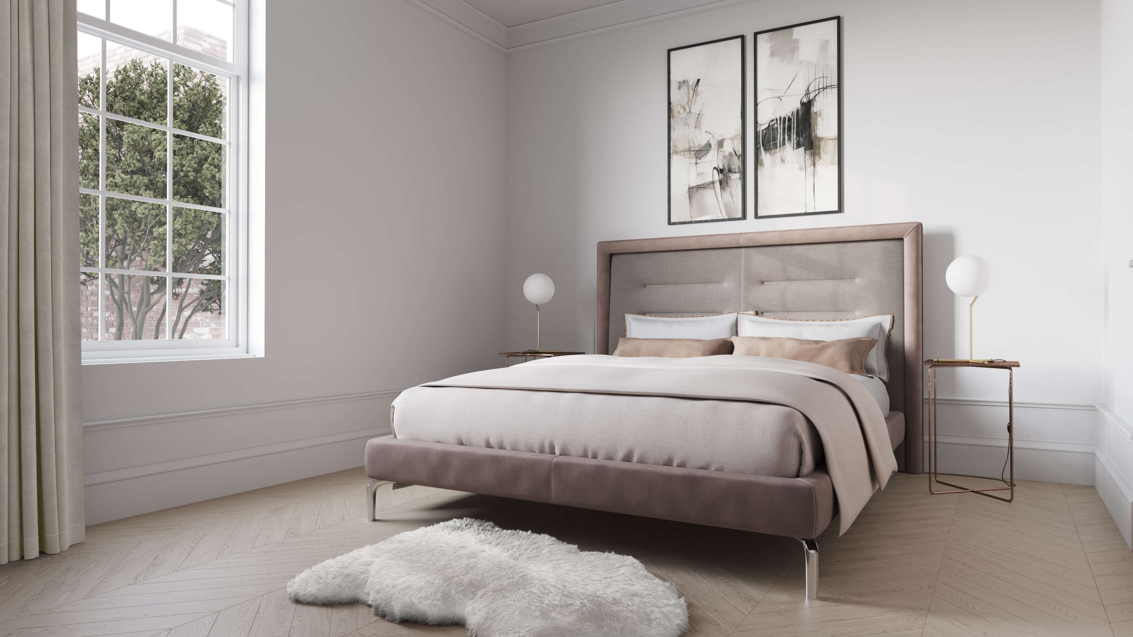
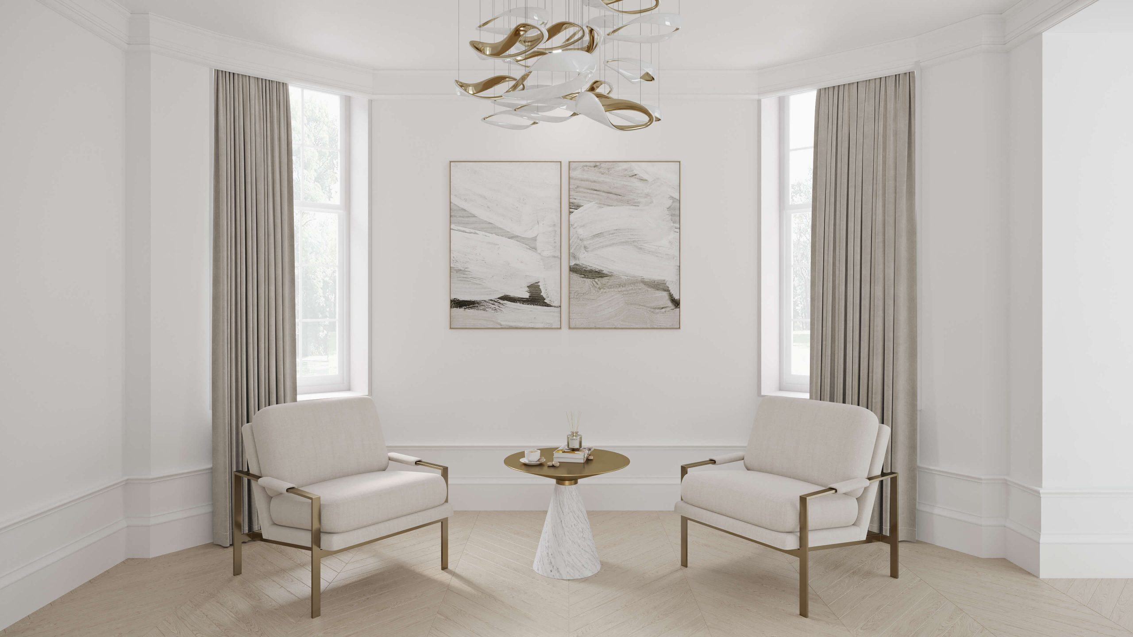
3D Renderings for Interior and Exterior Spaces
In addition to 3D rendering for the condos themselves, we provided 3D exterior rendering services. We also created 3D renderings for the lobby, corridor, and other impressive amenities. One look at them is enough to see what a hot piece of real estate the Presti are preparing.
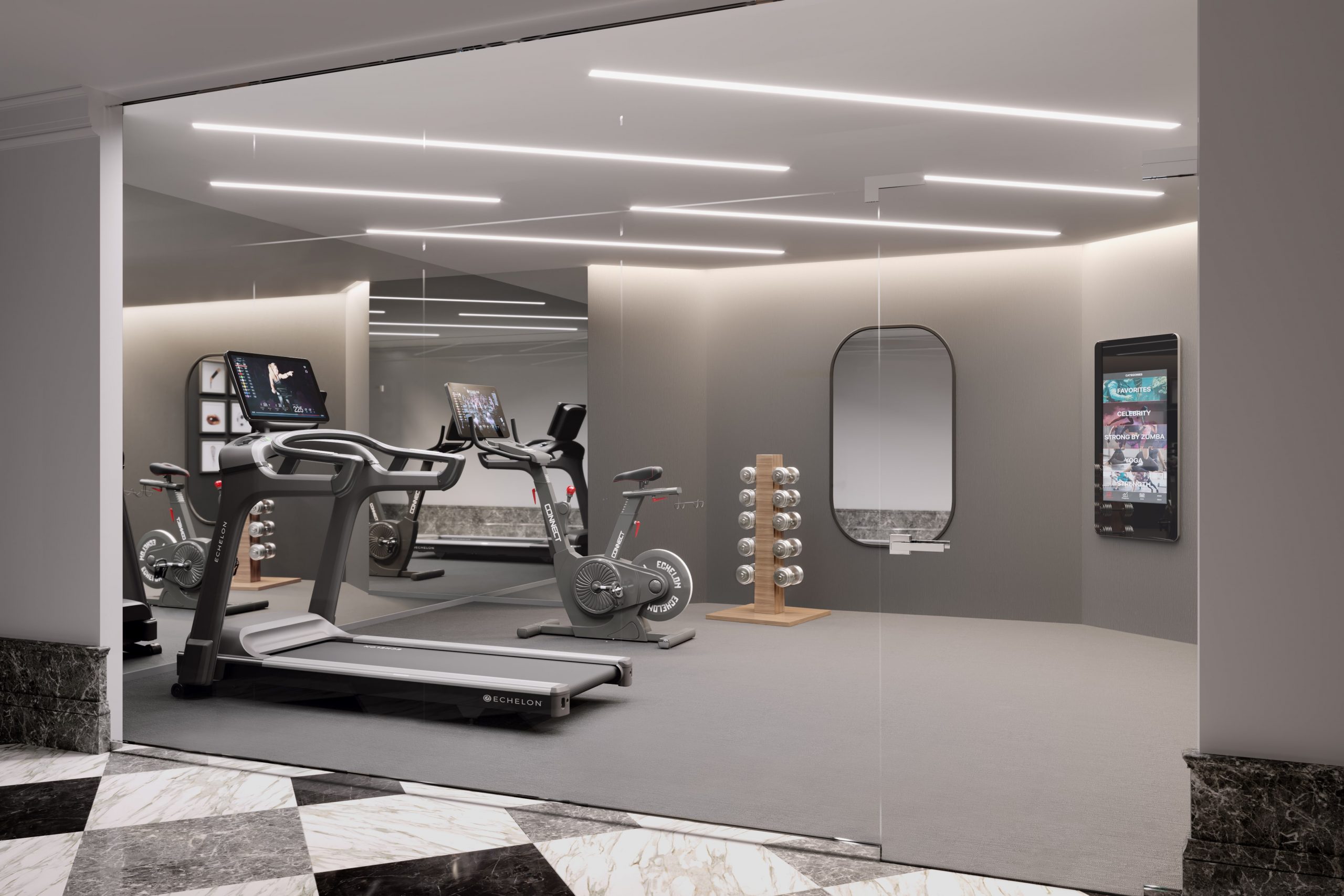
We are certain that all the condos will be swept off the real estate market in no time! In fact, chances are, they already are. And what do you think about this 3D rendering for the condo building project? Do you like the imagery? Now, if you do, consider having your real estate development or architectural project shown in a photorealistic manner. Let the images do the talking — and get customers competing for your offer! And to get such beautiful photorealistic assets, contact ArchiCGI for exterior and interior visualization services. We’ll provide you with imagery that tells a story, strikes the imagination, and seals the deals.

Irma Prus
Content Writer, Copywriter
Irma writes articles and marketing copy for ArchiCGI. Her dream is that more people discover the power of CGI for architecture. Irma is into neuromarketing, ruby chocolate and Doctor Who series.
Like this project? We’ve got plenty more! Check out these CGI beauties.


