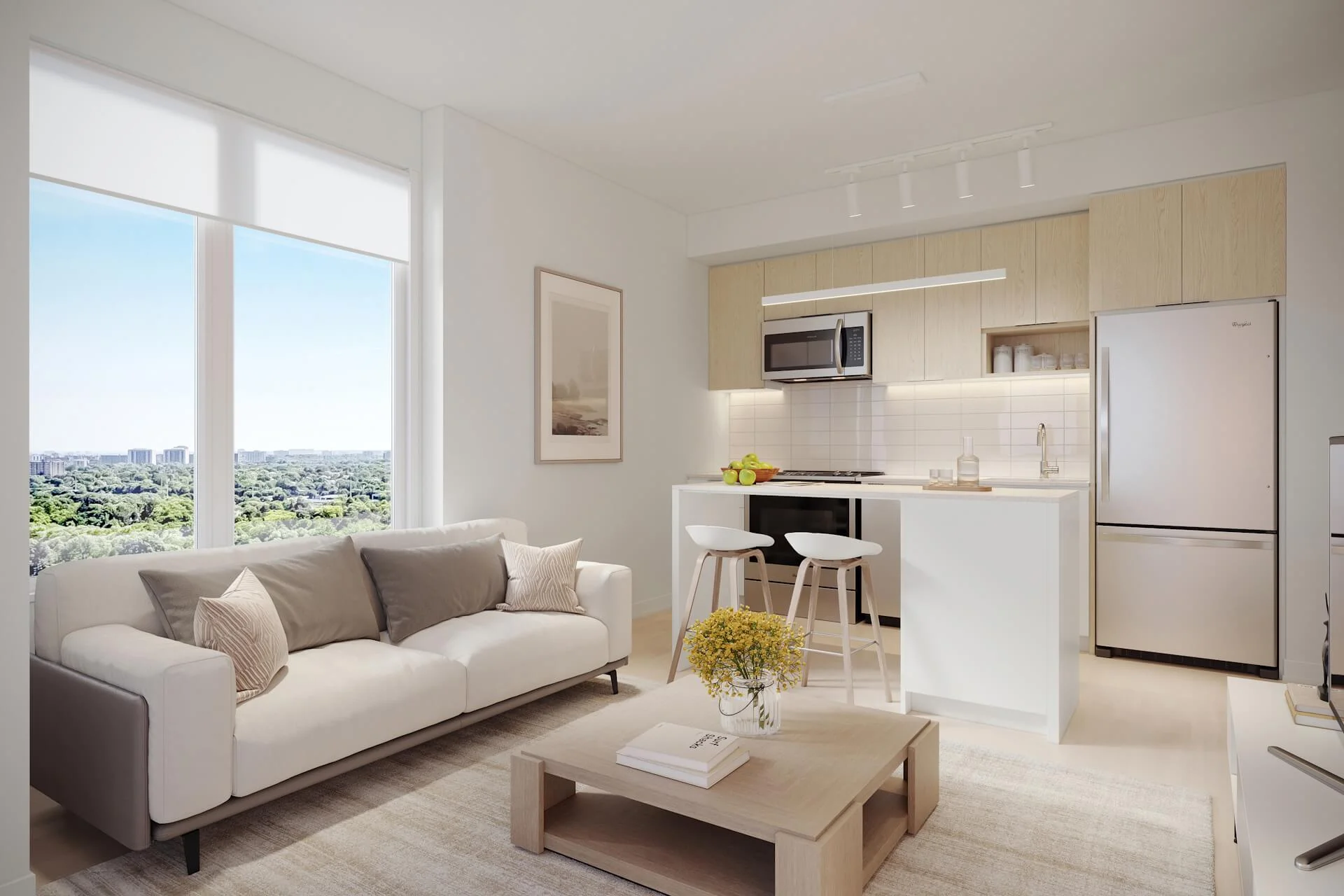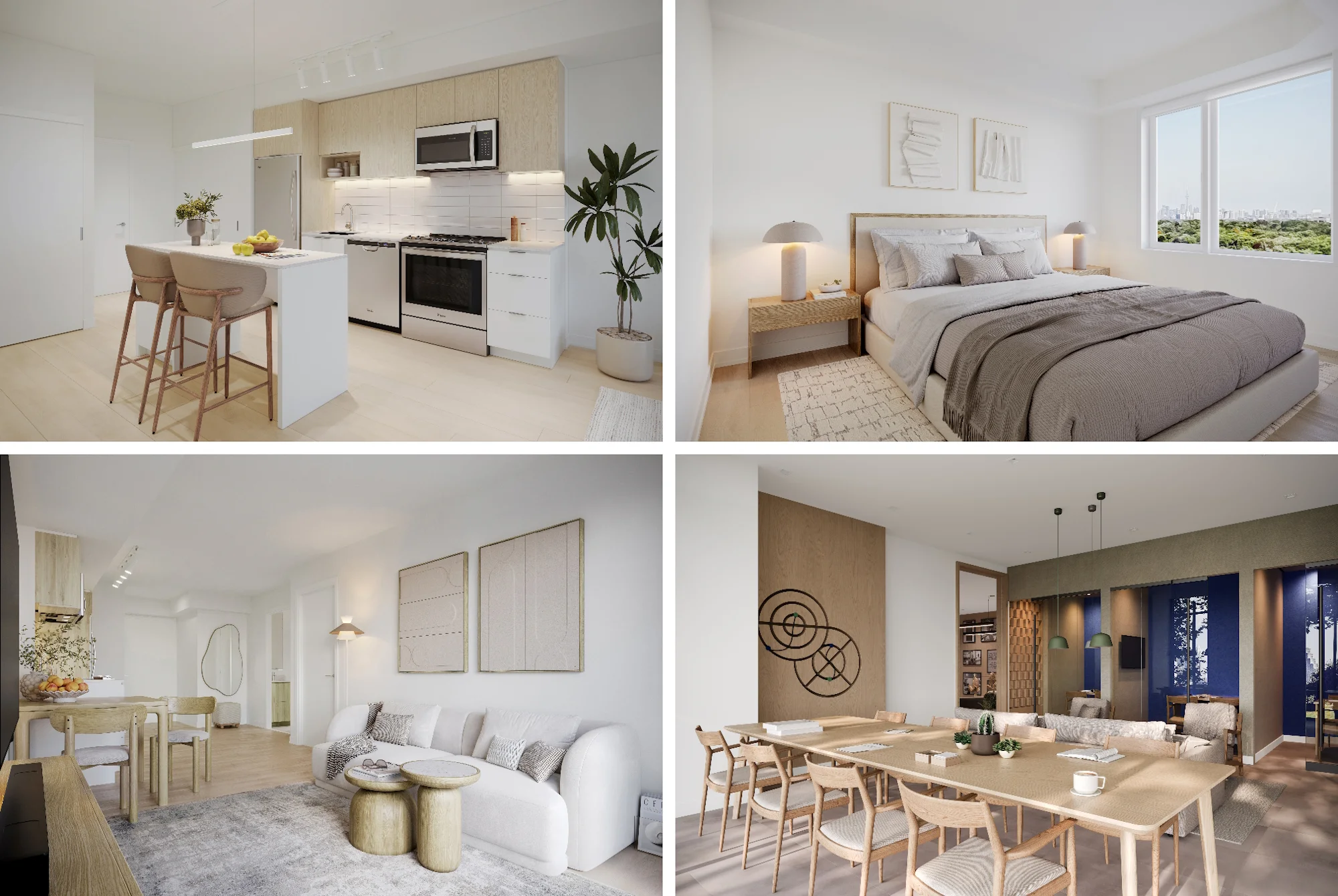Apartment Interior 3D Visualization for Minto’s Residential Development in Toronto: Case Study
Minto Group is a well-known Canadian real estate company focused on sustainable, high-quality developments. For their new multi-family residential project in Toronto, they needed apartment interior 3D visuals to support early marketing.
In March 2025, we had a chat with the Minto Group team about their upcoming project. They needed a full set of apartment interior 3D renderings, with a tight deadline of just 8 days. The visuals were intended for the company’s website, print materials, and internal reports.
They also asked if they could provide style references and have our 3D visualization studio create the apartment designs ourselves. Naturally, we said yes — we’re not just visualizers, but also designers. Based on the client’s reference images, we developed and rendered stylish, market-ready interiors that aligned with their vision. The final package included both apartment and shared amenity visuals, all delivered on time.
Let’s break down the project and explore the final results.
#1. The Scope of Work and References
The task was to create a full set of apartment interior 3D visuals and amenity space renders for Minto’s new multi-family residential development in Toronto, Canada. These renders had to reflect a clean Scandinavian-inspired design with soft finishes, bright lighting, and practical layouts.
Our team worked on three apartment types. Each of those units required detailed 3D views of the main rooms: bedrooms, kitchen, bathroom, and living area.
In addition to the apartments, Minto needed renders of key shared spaces, including:
- the main lobby;
- dining room;
- laundry lounge;
- multipurpose room;
- fitness studio.
Take your design presentation to a new level with interior rendering
The reference package from Minto Apartments was detailed and well-structured. It included:
- a moodboard;
- architectural drawings, including floor plans and elevations;
- a list of finishes;
- furniture style examples;
- images showing the planned balcony views.
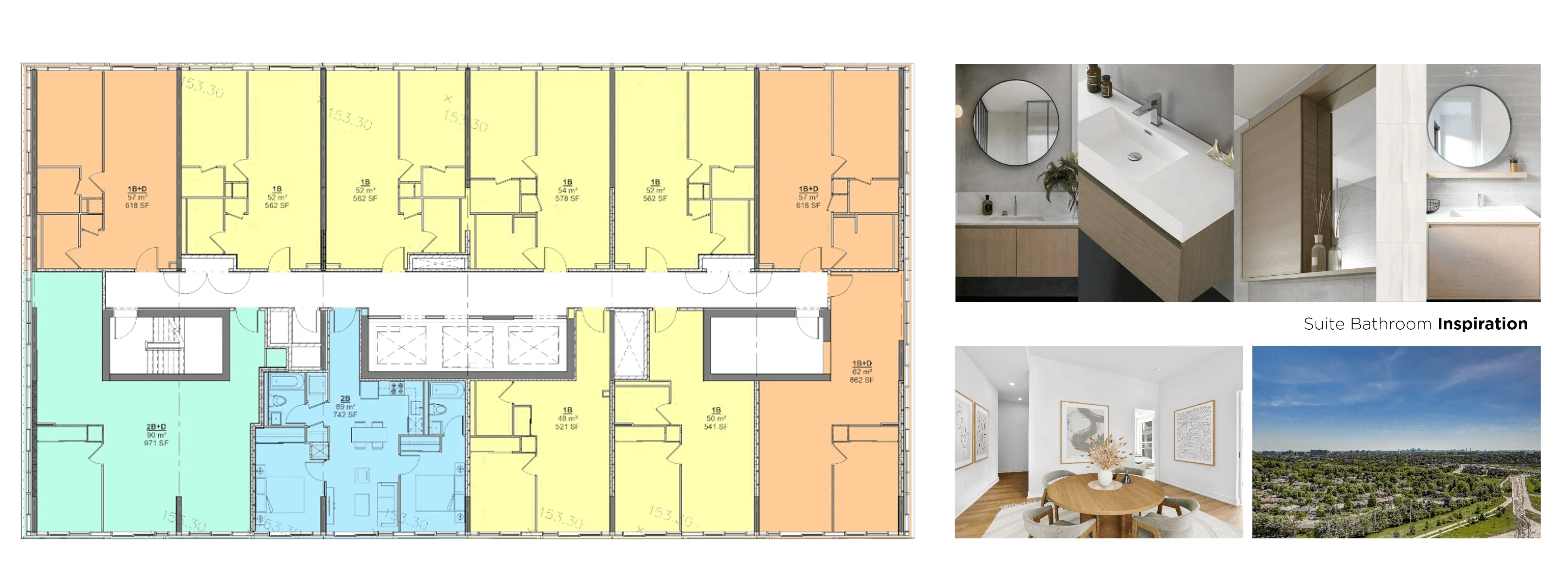
All apartment interior 3D visuals and amenities rendering results had to be delivered in 4K resolution at 300 dpi.
#2. Apartment Interior 3D Visualization Results
Despite the tight 8-day deadline, the project went smoothly. Our team created 13 apartment interior 3D images, along with 6 renders of the shared amenity spaces.
Here, you can see the 3D visuals created for the two-bedroom market-rate suite.
Next, take a look at the apartment interior 3D renderings for the one-bedroom market-rate unit.
Now, let’s explore the interior images for the one-bedroom affordable suite.
Finally, check out the 3D visuals of the shared amenity spaces included in the project.
The client loved the images. Here’s the feedback they left in our CRM system after seeing the 3D rendering results.
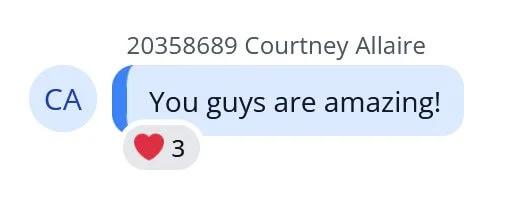
They also shared this heartwarming review on Trustpilot.
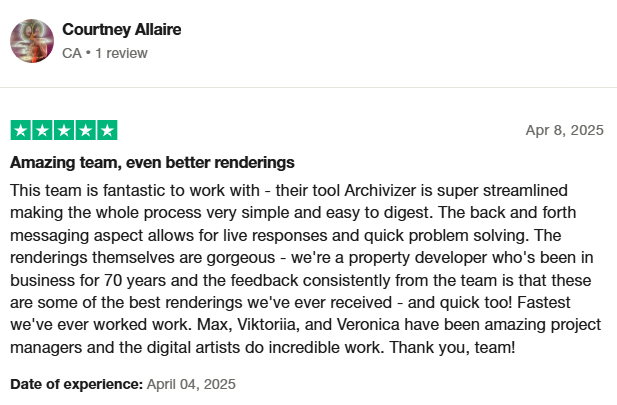
The visuals will soon be used across all of Minto’s marketing channels, including printed materials and digital platforms.
We appreciated the smooth communication and are glad the results fully met the client’s expectations. And we look forward to continuing our partnership with the Minto Group team.
Get your project estimated in just 1 hour - fill out this brief!
Looking for apartment interior 3D imagery that helps your marketing campaigns stand out? Use ArchCGI’s 3D rendering services to get high-quality renders tailored to your project’s needs.

Ian Diev
Content Writer, Editor at ArchiCGI
Ian loves writing about innovative 3D technologies and their impact on architecture and design. In his spare time, he makes indie music, watches obscure movies, and cooks culinary masterpieces for friends.


