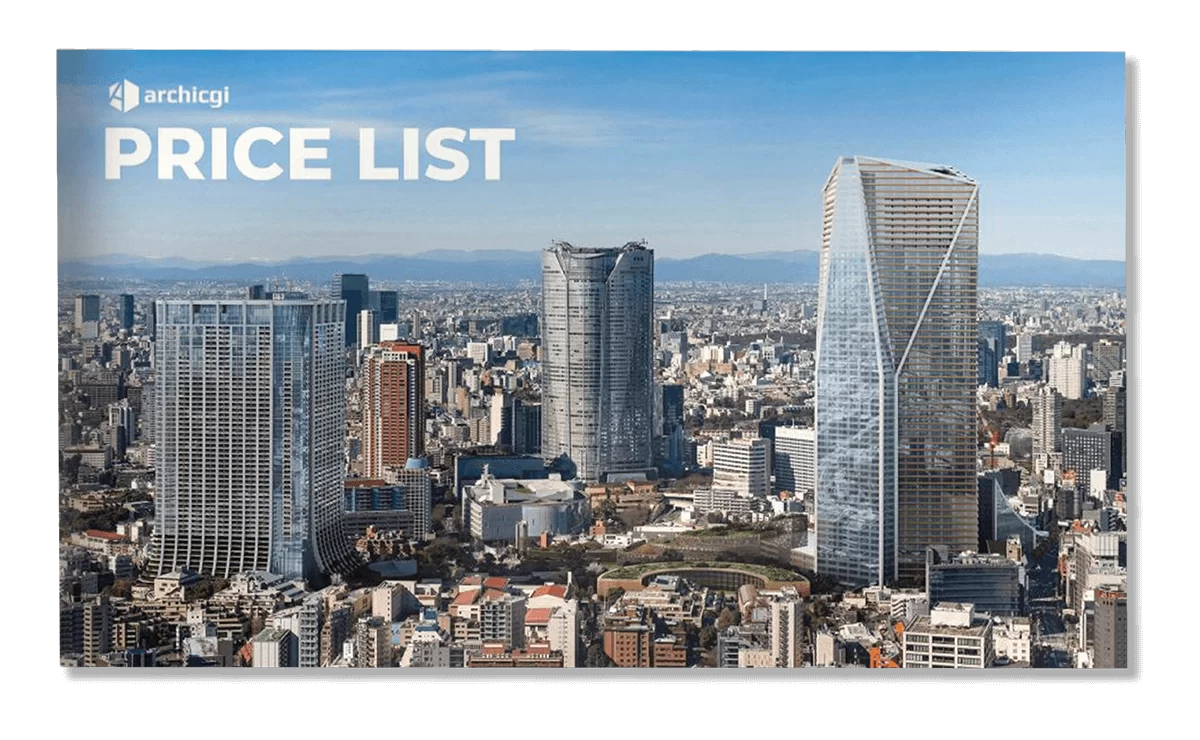Commercial Project Rendering: 3D Exterior Visualization for a Renovated Factory
This CG visualization project of a renovated factory was created by a talented senior 3D artist of ArchiCGI 3D rendering studio — Anton Tertytsia. He is an architect by education and is highly interested in industrial design. That is why he decided to experiment and create realistic CG renderings of an old commercial building that got a new life. Let’s get to know more about this amazing project.
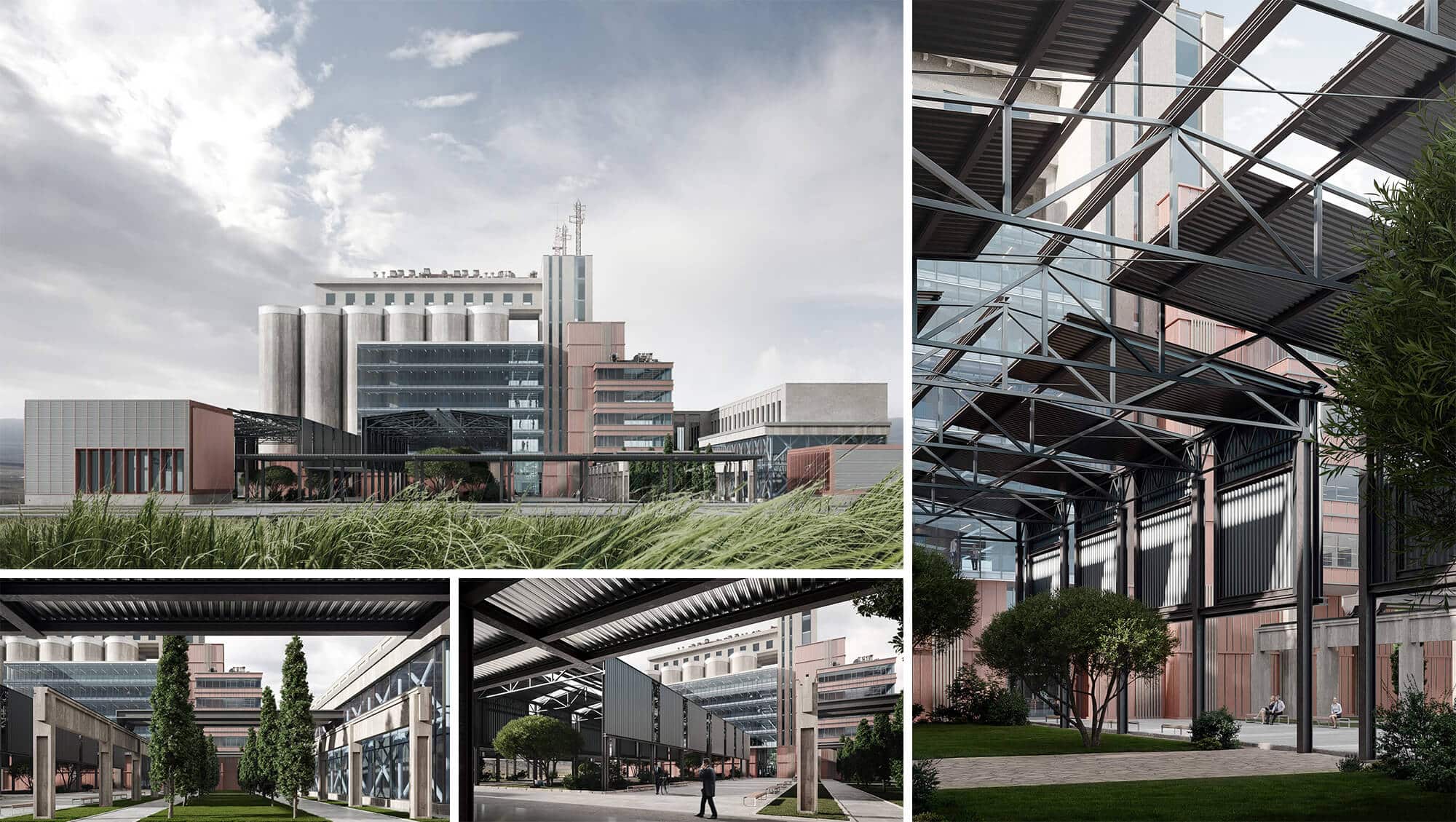
Stage 1. Finding inspiration and purpose
To get inspired for this commercial project rendering, the author explored the world’s practice of renovating abandoned industrial buildings. He learned that in China and the U.S, old granaries and elevators are often turned into modern art spaces and offices. In such cases, the initial architecture of commercial buildings is not changed completely. Their original style and history are still there, but the constructions get a touch of modernity and a new purpose.
Anton likes such an approach because it allows to create something new and to preserve culture at the same time. Also, an old factory renovation is a perfect option for stakeholders who want to invest in real estate. They would not have to demolish the building and then construct a new one from scratch. They would only need to invest in renovation and then can reap the benefits and start making profit.
Here are several references that inspired the 3D artist for this commercial project rendering.
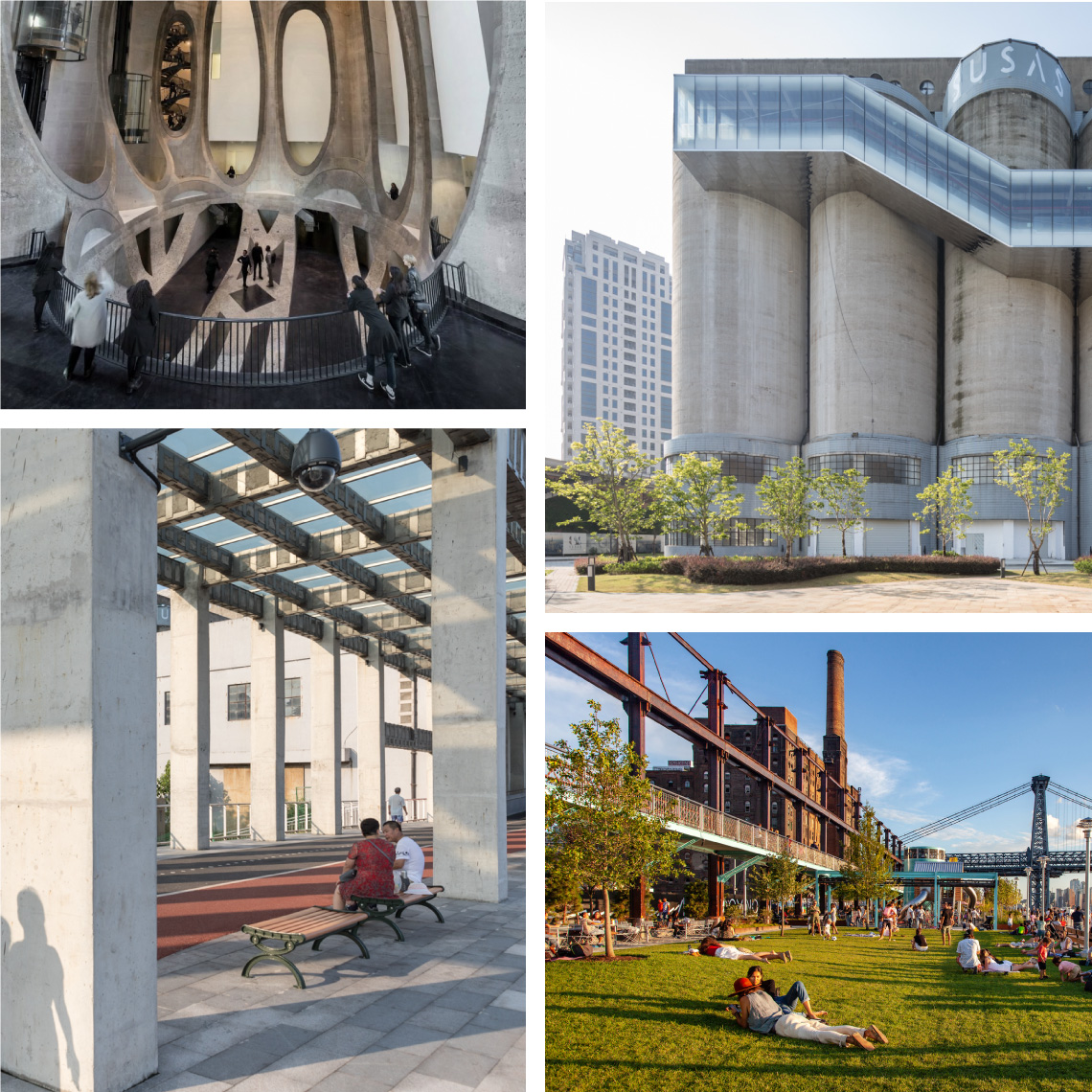
Stage 2. Collecting information and formulating the concept
To design a project of an industrial plant and then visualize it in 3D, Anton had to use his background in architecture and explore the subject in depth. He studied the structure of different factories over the world. Also, he got to know how the working process is organized on a wheat granary.
While gathering all the information, the 3D artist made up a story behind the project he was working on. Just imagine: the city is expanding, and slowly but surely the expansion reaches the old abandoned factory. Some years ago, it was wheat storage. But now the commercial object serves as coworking and art space. The renovated location allows people to experience the beauty of the old modernist architecture and feel close to nature at the same time.
Stage 3. Modeling and setting up the scene
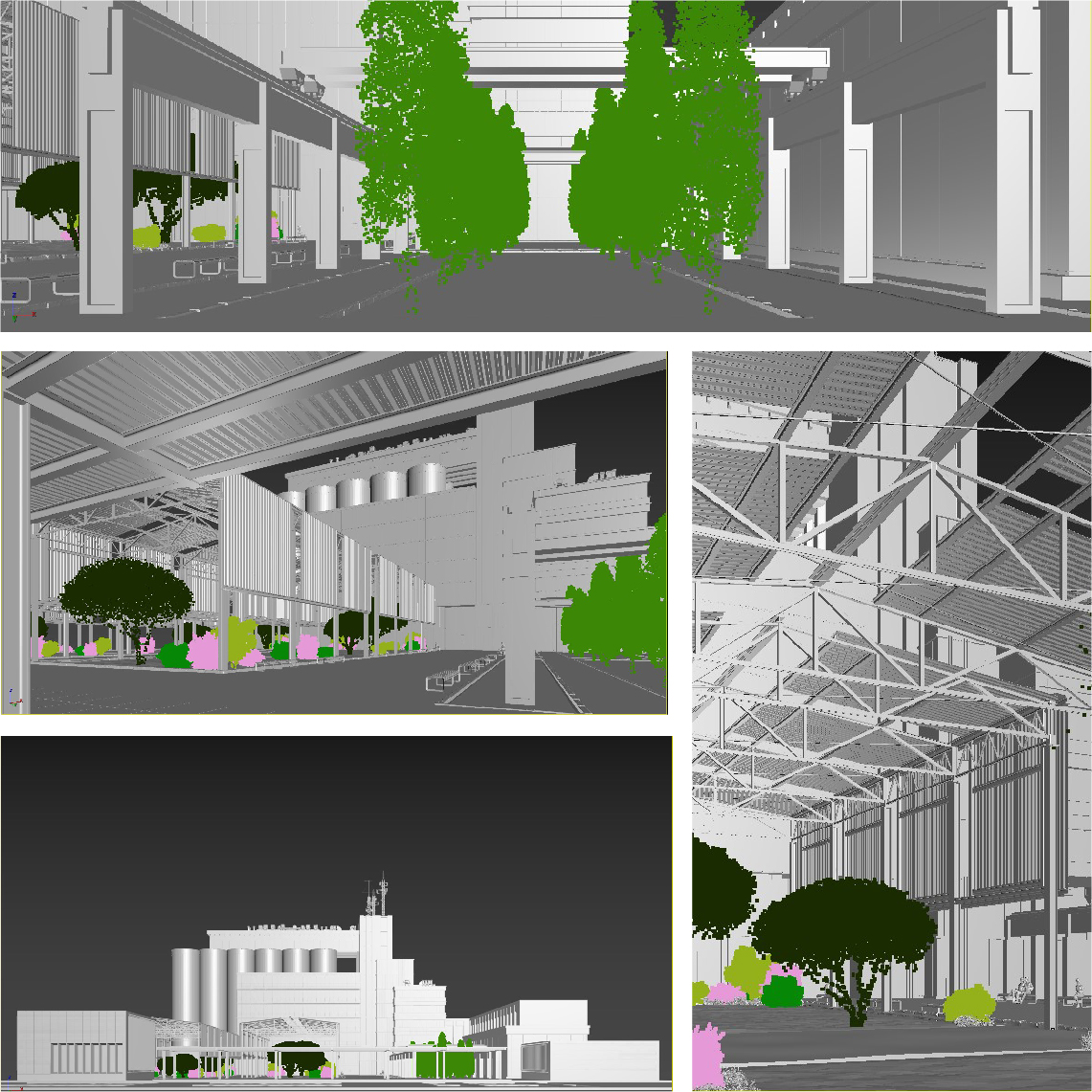
Anton modeled the architecture in 3Ds Max, using the actual building codes for the calculations. He started with creating simple shapes such as cylinders and boxes and then proceeded to smaller details. After the 3D model was complete, he selected materials and set the lighting in the scene. The artist decided to use glass, metal, and plastic for the renovated part of the commercial object. In combination with the massive concrete structures of the factory, these materials create an impressive contrast emphasizing the difference between the old and new architecture.
When working on this commercial project rendering, Anton paid much attention to the landscape design of the inner yard. His aim was to create a space where people would feel comfortable and relaxed. So, the 3D artist carefully designed the layout of the green area. It has well-thought-out transition zones, passes, benches — everything for people’s comfort. Also, he took care that the place has enough greenery and daylight.
Stage 4. Selecting the best views and rendering
The next stage was picking up the best views in the scene for further rendering. Anton has selected the angles from which the potential investor would experience the project at its best, understand its functionality and feel the unique atmosphere of the location. The chosen views were rendered into beautiful photorealistic 2D images.
Stage 5. Post-production
In the post-production stage, Anton refined the atmosphere in the commercial project rendering. He used Photoshop to emphasize accent elements in the scene. He made the foreground more contrasting and muted to put the focus on the main objects. The 3D artist also played with light and applied color correction to make the greenery more realistic.
The 3D artist ensured that the imagery “guides” the viewers. This means that when they see this commercial project rendering, they intuitively feel where to look to experience the author’s idea and vision in all their glory.
The final result of the project: a journey through the renovated space
As a result, Anton created a series of photoreal CG renderings that perfectly illustrate each stage of the journey through the renovated commercial building.
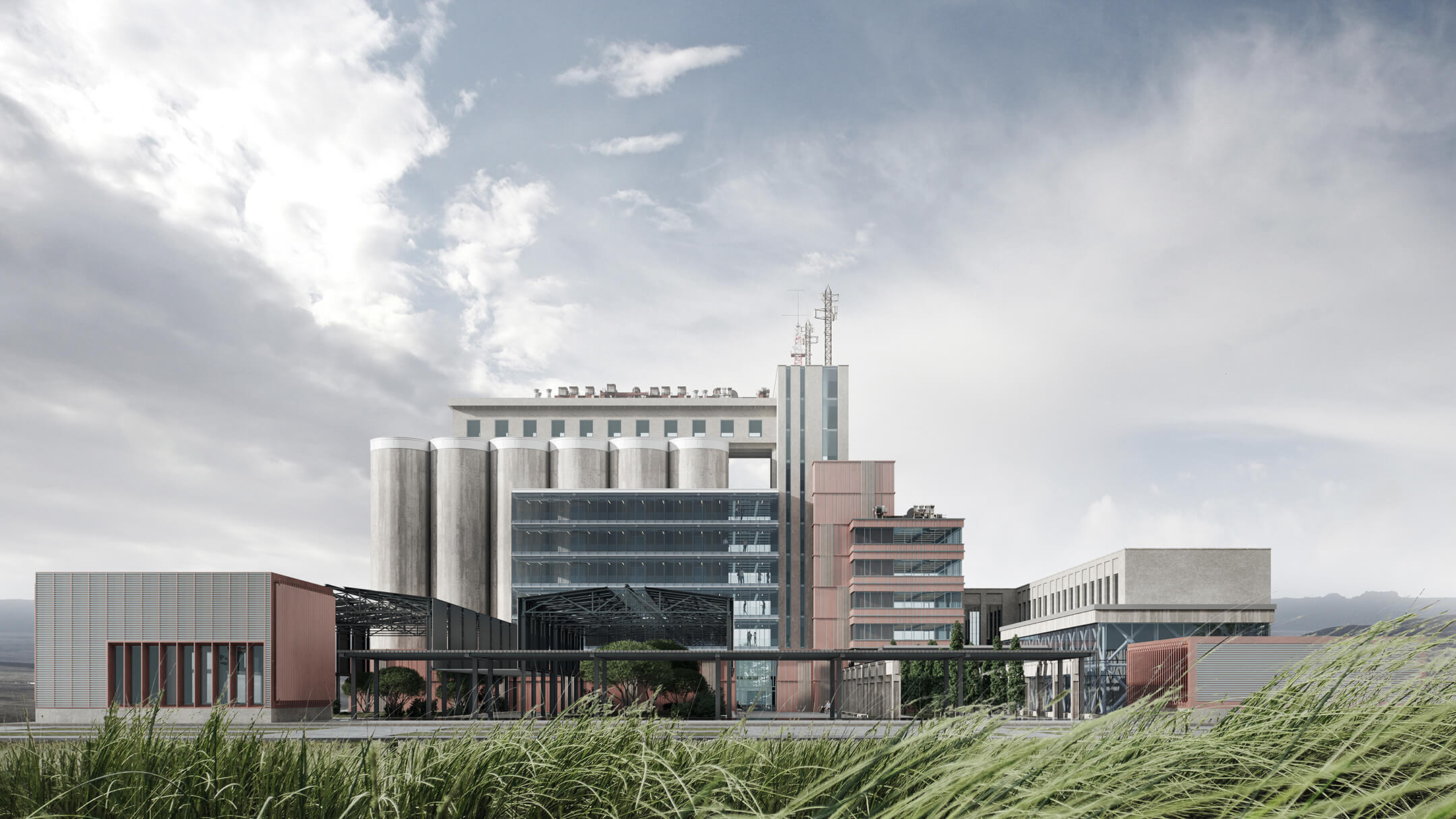
The first rendering shows the main alley with cedars growing along the sides. From here, one can go to an office, a landscape park, or other parts of the location. Anton wanted this view to showcase that this place can serve diverse purposes. When walking down the alley, a visitor would experience the power of the architecture and feel the overall mood of this place.
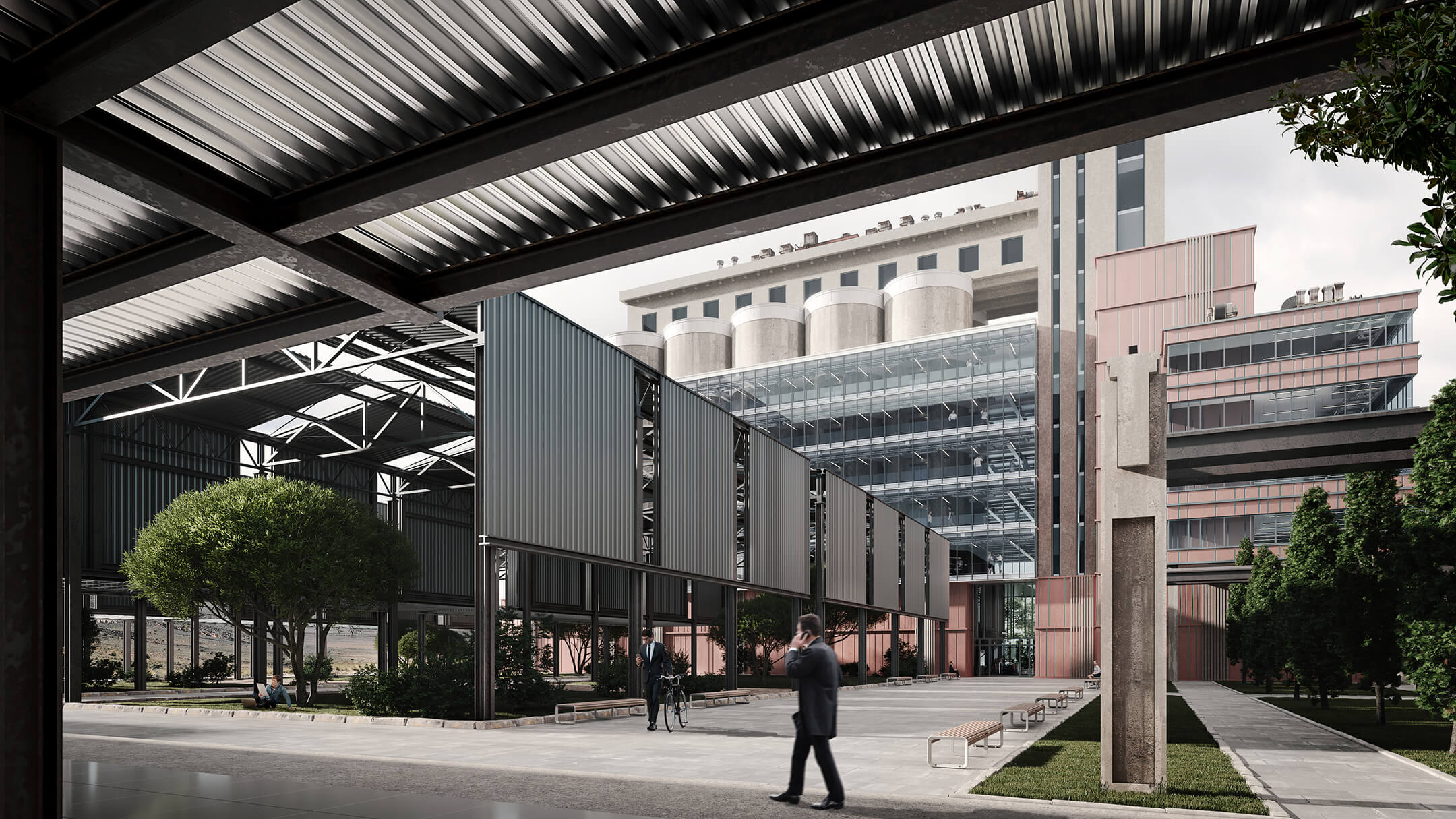
In the second rendering, the viewers find themselves right by the alley. From this point of view, it is possible to see the ceiling and roof of the commercial object. It helps to experience the whole volume of these spaces, to feel their height and vastness.
From here, one can proceed to a recreation zone — landscape park. Before the renovation, there was old storage, but now it is a beautiful open green area.
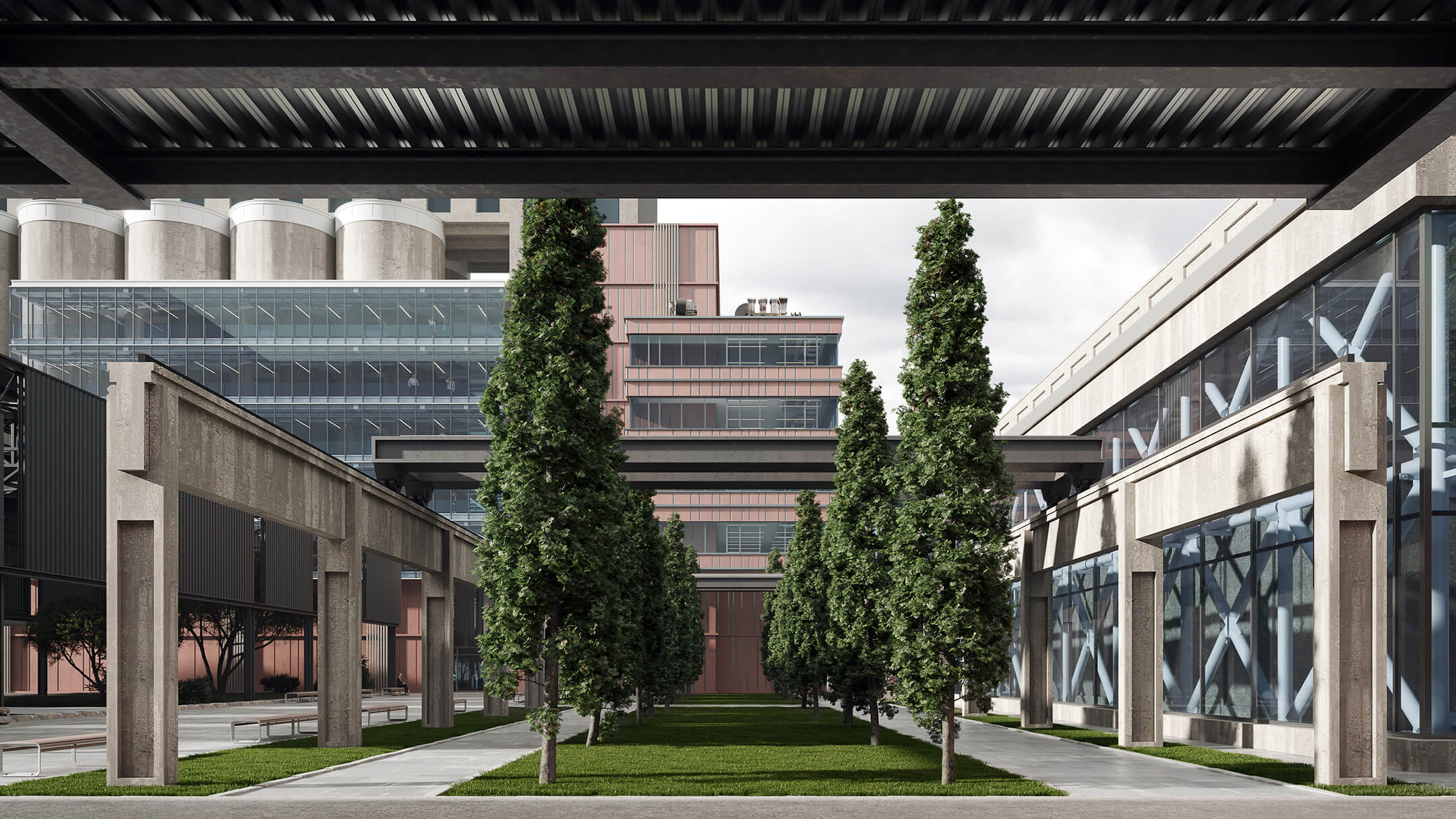
The next rendering allows for examining the alley in more detail. From here, a visitor would be able to go to different destinations — the main office, the park, or other parts of the location. In this rendering, the viewer can see clearly the design structure — fixtures, welding joints. Since it is designed according to actual building codes, it would have withstood the environment.
In the next rendering, the audience can see the landscape park in detail.
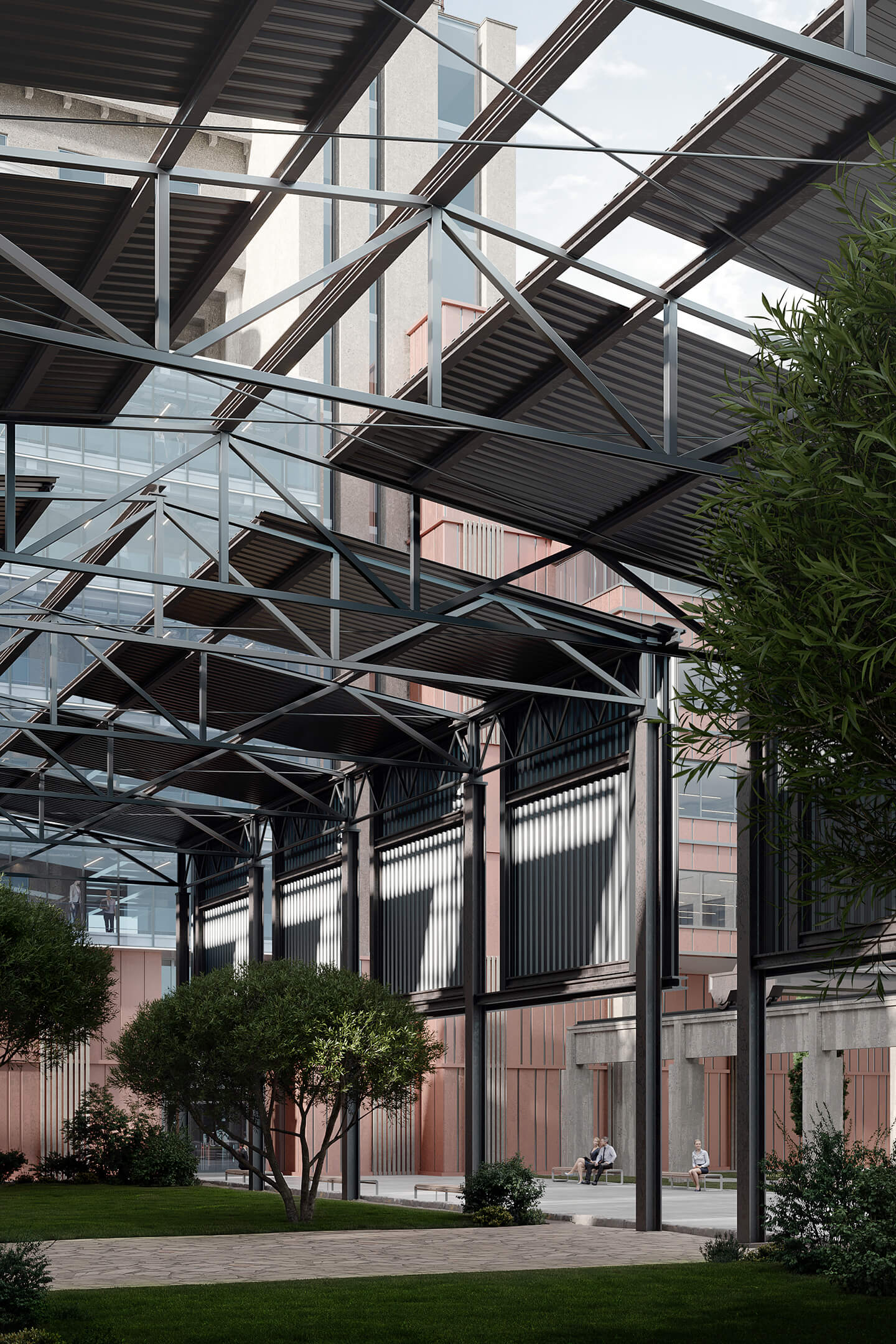
When this building was wheat storage, it was a closed area. But in the course of the renovation, it was turned into an open green park. The ground floor of the commercial building was demolished. Also, glass inserts were added to the structure. They let much light in, providing for better conditions for the greenery inside.
Now, this is a recreation area where people can have a rest. They can lay on the grass, sit on poufs, read a book. This place is multipurpose, so the visitors are free to decide what to do here. The rendering below perfectly illustrates it by showing a man with a laptop relaxing under the tree.

This commercial project rendering shows the aesthetic appeal and functionality of the place. The viewer can see how people spend time here, and understand that this place is good for both work and relaxation. Also, the rendering perfectly demonstrates how the old architecture was given a new life through renovation. It was not changed completely but underwent necessary changes to serve a new purpose.
Want to see your ideas come to life with stunning photorealistic rendering? Contact ArchiCGI 3D rendering services. We’ll create breathtaking 3D imagery of your architectural design project.
Want to learn how much your project costs? See how we evaluate 3D rendering projects

Catherine Paul
Content Writer, Editor at ArchiCGI
Catherine is a content writer and editor. In her articles, she explains how CGI is transforming the world of architecture and design. Outside of office, she enjoys yoga, travelling, and watching horrors.


