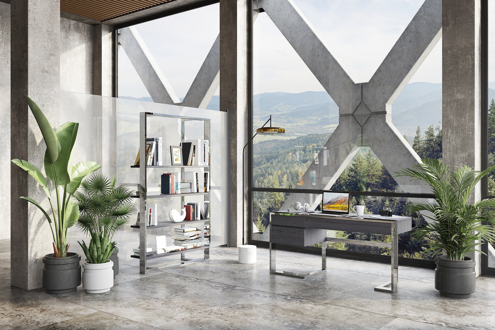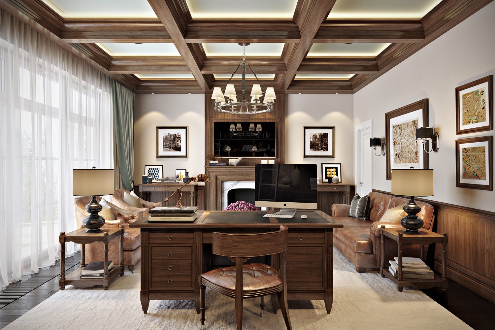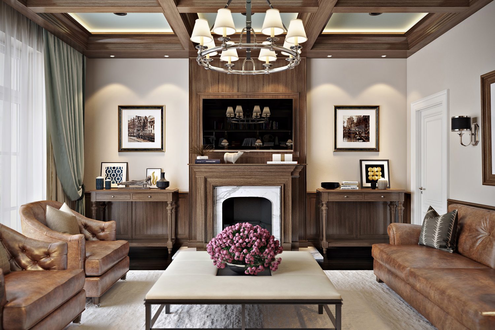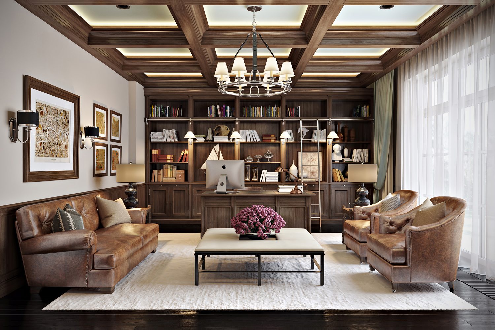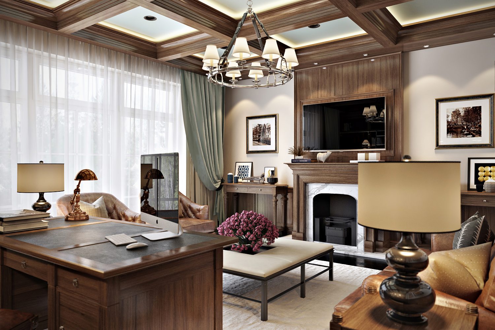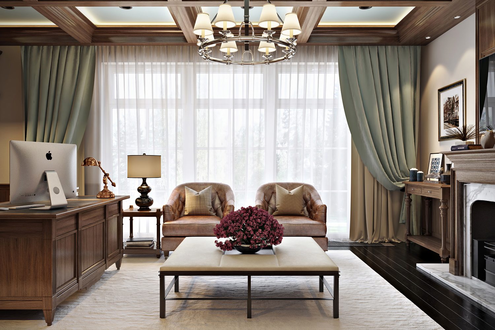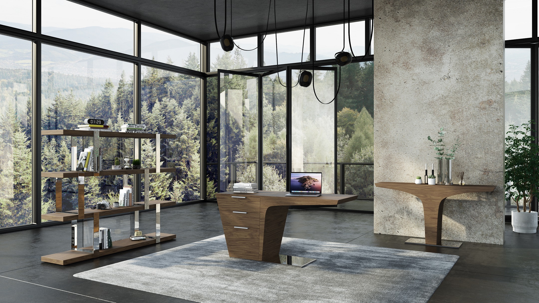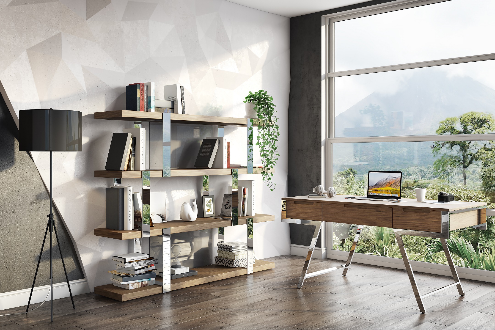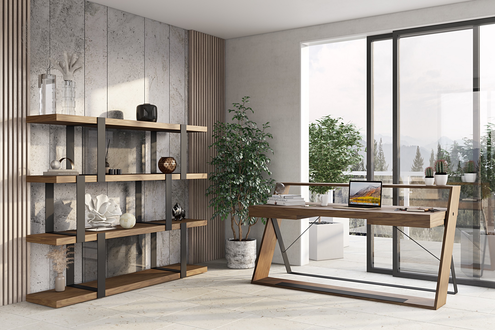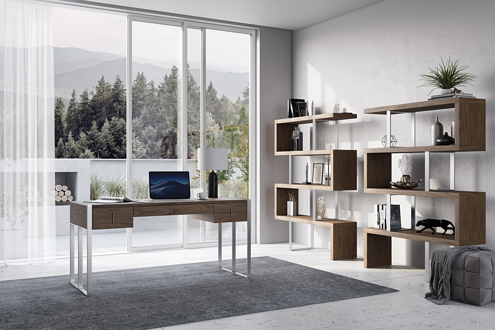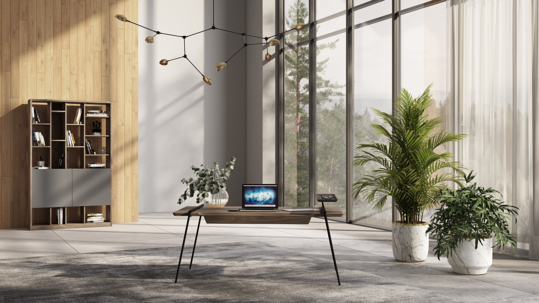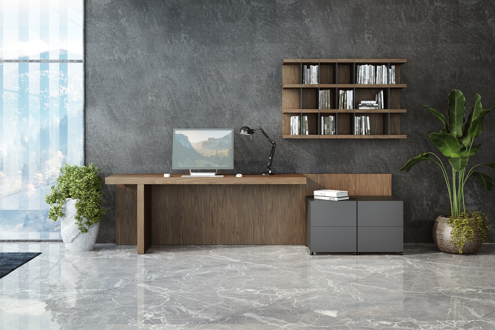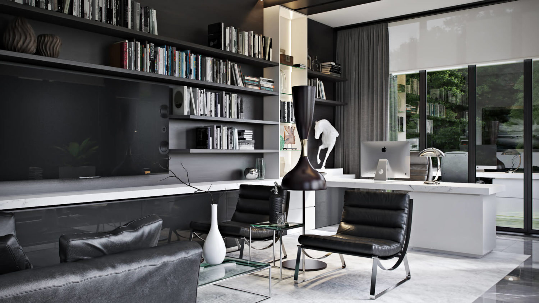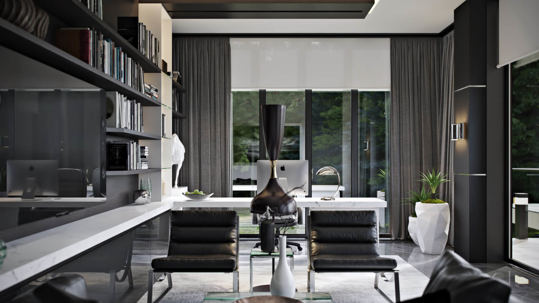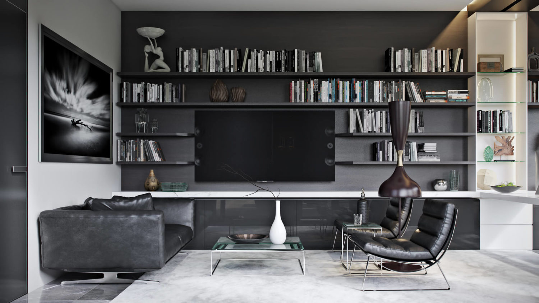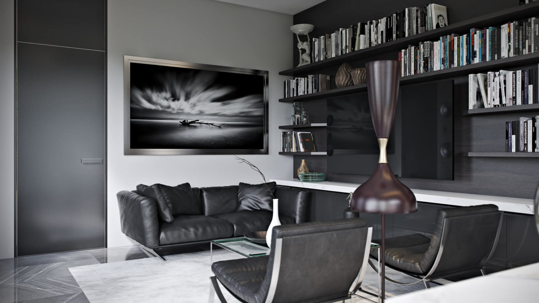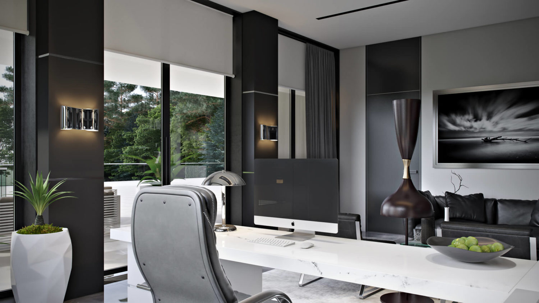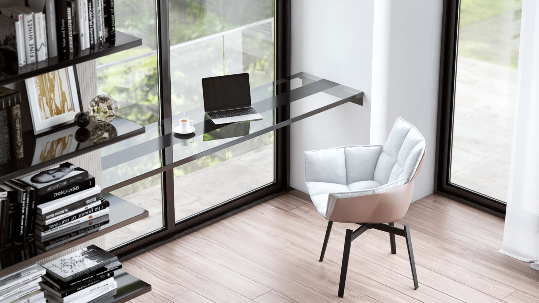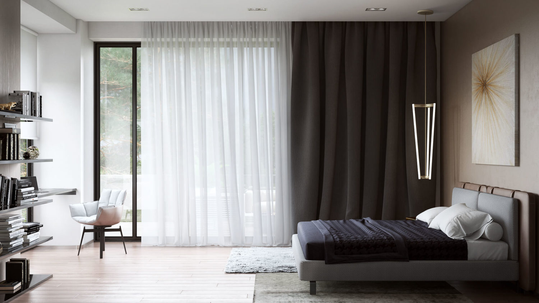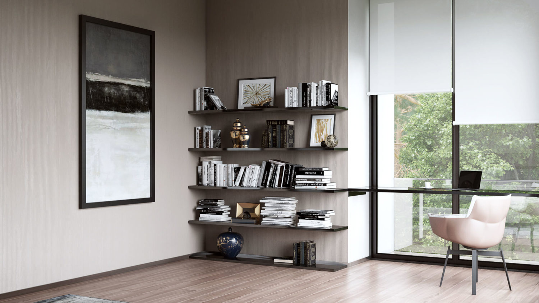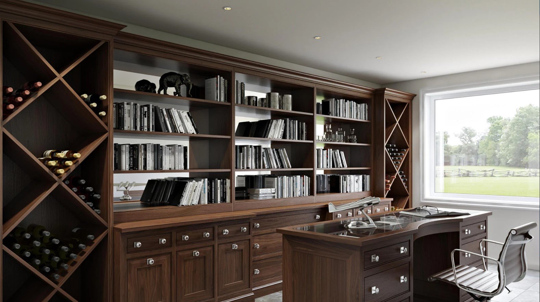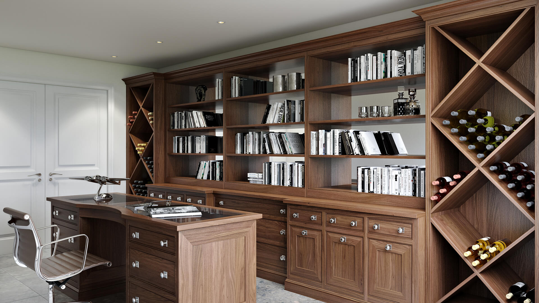Office 3D Rendering: 5 Home Office Interiors Visualized in 3D by ArchiCGI
Why Office 3D Rendering Has Become Essential
CGI is the best visual tool to showcase working spaces’ designs. That’s because office 3D rendering can realistically depict any kind of interiors – from workplaces of big corporations to small home studies. Recently, the latter option has been becoming more and more popular, since the pandemic made millions of people work remotely.
So, now, there is a great need for them to organize comfortable and beautiful working spaces right at their homes. The task does not seem easy but furniture brands and interior designers come to the rescue. They help their clients create stylish and functional home offices, allowing them to adjust to the new reality with comfort.
How 3D Rendering Helps Designers and Furniture Brands
3D rendering helps to present the designers’ and manufacturers’ offers in the best light. As for furniture brands, CGI allows them to show their products in the most suitable lifestyle setting, without the need to organize an expensive photoshoot. The manufacturers can just describe an environment in which they wish to showcase their products, and then CGI artists recreate it in photoreal 3D visuals.
As for interior designers, office 3D rendering allows them to present their projects of home offices in photoreal quality. This way, their clients can see in advance how cozy and comfy their working spaces will be. As a result, they do not hesitate to approve the projects.
ArchiCGI’s Experience with Home Office Rendering
Our architectural rendering company keeps up with the trend: we have already visualized plenty of lovely home offices. Now, these CG renders help our clients – furniture manufacturers and interior designers – to successfully sell their products and present projects. Do you want the same?
Looking for a reliable provider of office 3D rendering services? ArchiCGI studio might be a perfect choice for you. Take a look at our works and make a decision for yourself!
1. Office in English style
Software: 3ds Max, Photoshop, V-ray
For this project, our team needed to create 3D rendering for the interior design of a large villa. The home office was one of the many rooms in it. Just as in all the other spaces in the villa, its design keeps to the English style.
As you can see in the 3D renderings, the home office includes many typical features of this style: a leather sofa and chairs, dark wooden furniture, many artworks in luxurious frames, lots of exquisite decor items, and, of course, a fireplace.
Office 3D rendering also highlights a multi-layered, well-thought-out lighting system. Along with a large chandelier, there are many table and wall lamps that give soft warm light. As for colors, the design keeps to calming, deep ones, with prevailing browns. In general, the room feels very tranquil and thoughtful – an ideal place to concentrate on work.
There is only one bright accent – lilac flowers on the table. They serve as a perfect finishing touch, adding some freshness and vividness to space.
Our 3D artist masterfully conveyed the mood of this interior and chose the best angles to show it. Without any doubt, this office 3D rendering highlights the sophisticated taste and high social status of the homeowner.
2. Offices in Contemporary/Luxury style
Software: 3ds Max, Photoshop, V-ray
These office 3D renders were created by our team for Better Bona, a Chinese brand producing contemporary furniture. The company has a wide range of products, including a collection for home office interiors. The brand’s furniture is made of natural wood and other quality materials. Such high-class items had to be shown in captivating and memorable settings tailored to impress potential buyers. So, after discussing the project with the client, we decided on a common theme for all renderings.
Our 3D artists needed to showcase every furniture set in the context of a home office with contemporary design – simple and luxury. The client asked us to depict spacious rooms with high ceilings. The spaces had to have large windows letting much light in and providing picturesque mountain views. As for materials for interiors, the client preferred concrete and stone.
As a result of this 3D rendering project, we created CGI featuring home office spaces with a clean, airy feel. These CG visuals helped the brand showcase its superb furniture in full splendor. We like show-stopping renders made for Better Bona so much that we even used one of them as the main picture for this article.
3. Office in Contemporary style
Software: 3ds Max, V-ray
This home office was designed for a young couple who owns a large riverside house. They hired a designer to create interiors for the whole dwelling including this room. So, she developed a gorgeous concept and needed office space rendering services to showcase her ideas to homeowners in their full glory.
The designer asked our team to visualize a spacious workplace in Contemporary style with a hint of Hi-tech. According to a comprehensive brief that she sent, we depicted a very classy and functional office. The combination of blacks and whites along with straight lines and clean shapes gives the workspace a modern, sleek vibe. Carefully chosen artworks and unusual decor pieces, such as a horse figure, perfectly match the design and add character to it.
The office is clearly divided into functional zones. The area with leather sofas and chairs is perfect to hold a meeting with business partners and show them presentations on a large screen. While a white desk with a computer is a great place to fully concentrate on individual work. Lastly, there is a large balcony that calls for taking a break, enjoying the outside view.
Our 3D artists did their best to convey the charm of this design. Afterward, we were glad to know that our office 3D rendering services helped the designer get project approval: her clients totally loved the interior.
Take your design presentation to a new level with interior rendering
4. Small working area in the bedroom
Software: 3ds Max, V-ray
Not everyone is blessed to have a separate room to organize a home office. But the good news is that it is possible to create a space for productive work within a room that has another purpose. And the CG renderings above proves it. In this CGI, our 3D artist showed how smartly an interior designer planned a minimalist working area right in the bedroom.
In these 3D renderings for interior designers, we can see a beautiful room designed in Contemporary style. Apart from a large bed and stylish bookshelves, there is an elegant floating glass desk with a comfy chair. The cozy workspace is located in a small niche by the window. Such an “office” has many benefits.
A homeowner can start working soon after waking up, without the need to go anywhere. The transparent desk is placed right by the panoramic window, which eliminates the feeling of this home office being too small.
Also, the sleeping area would be behind the homeowner’s back, so they could actually forget that they are in a bedroom. This will surely help to get into the working mood. To emphasize this effect, our 3D artist depicted a cup of steaming coffee near the laptop on the desk. This detail helps imagine the owner of the house sitting at the desk with a hot drink, fully focused on some serious project.
5. Gorgeous office with a library and a wine cabinet
Software: 3ds Max, Photoshop, V-ray
Sophisticated Design with a Blend of Styles
This office 3D rendering shows a chic workspace in a large house. The room is designed in a mix of styles. Here, a designer combined features of Neoclassical, Neo Federal, and Modern stylistics. As a result, he created an interior that screams seriousness and professionalism.
The prevailing material in the interior is dark wood, which gives this place a classic feel. In its turn, a silver-colored chair adds a touch of modernity to the office. The design is perfectly complemented by elegant accessories such as an elephant figure.
Reflecting the Homeowner’s Personality
Apart from depicting the room layout, materials, and furnishings, our 3D artist made sure to reflect the homeowner’s personality. It is obvious from the CG images that a person who works in this office loves books and good wine. The artist also took care to make the space look lived-in. He smartly used contextual elements, such as an open book and glasses on the table, to make the viewers feel like the owner has just left.
How 3D Rendering Elevates Interior Projects
These 5 examples of office 3D rendering illustrate that CGI can show any design of a home workspace at its best. Be it a large office or a small working zone, 3D visualization will give a clear idea of the overall design and explain how every element will work.
This power of 3D rendering opens wide horizons for furniture manufacturers and interior designers. With CGI, they can promote, present, and sell their products and services more successfully than ever before.
Get your project estimated in just 1 hour - fill out this brief!
Need office 3D interior rendering services to showcase your designs or your brand’s furniture? Contact ArchiCGI and get visuals that sell your products and services in no time!
The timing is influenced by many aspects such as complexity of the required 3D models and scenes, number and resolution of views, CG visuals type, etc.
Catherine Paul Catherine is a content writer and editor. In her articles, she explains how CGI is transforming the world of architecture and design. Outside of office, she enjoys yoga, travelling, and watching horrors.

Content Writer, Editor at ArchiCGI
Like this project? We’ve got plenty more! Check out these CGI beauties.


