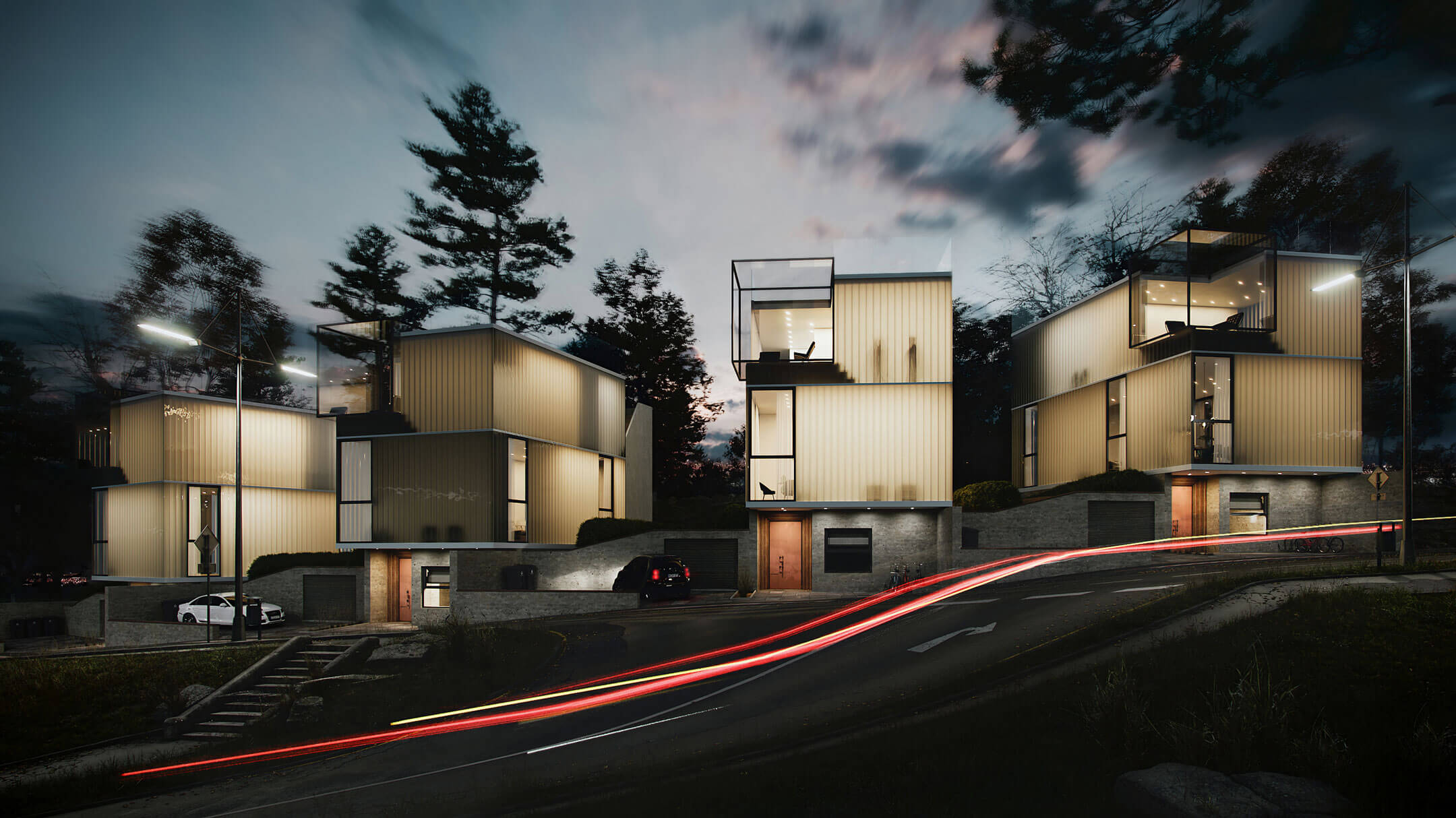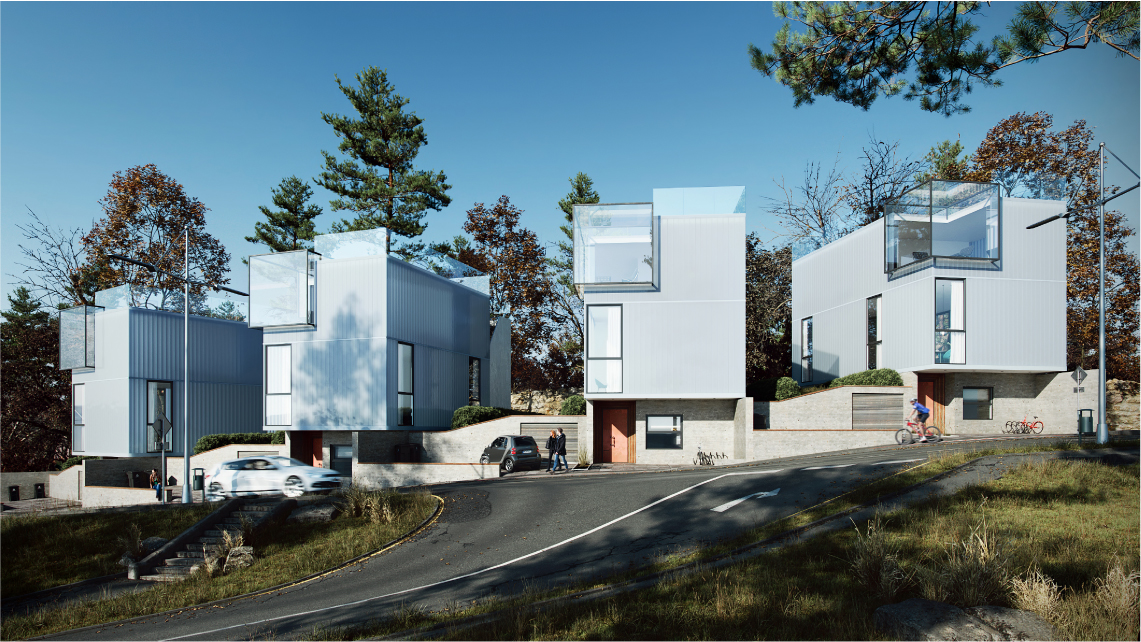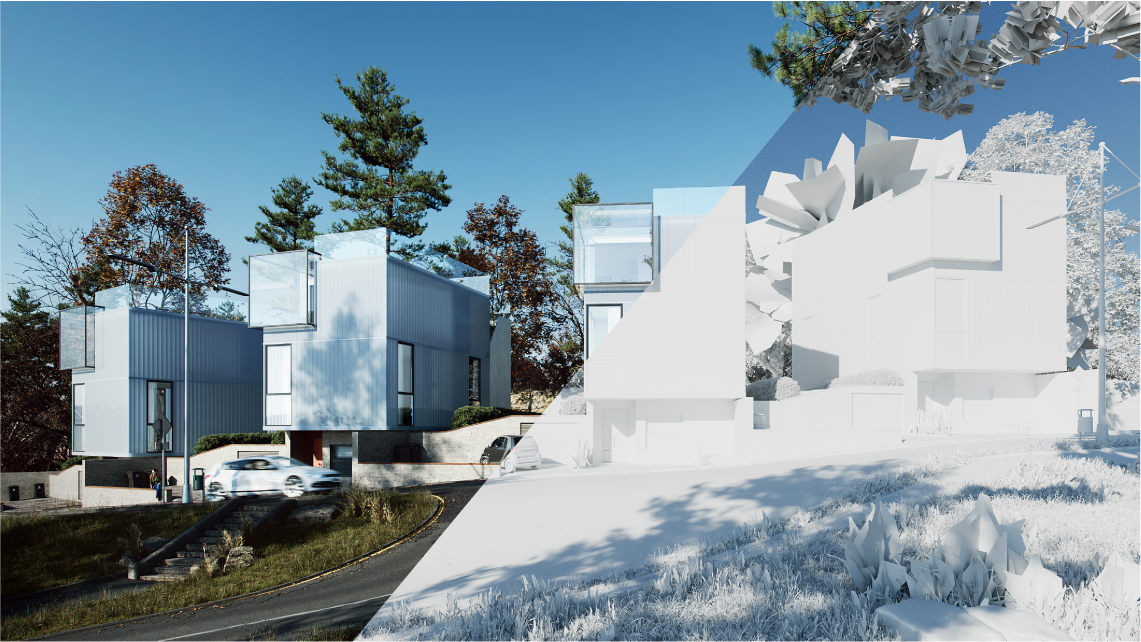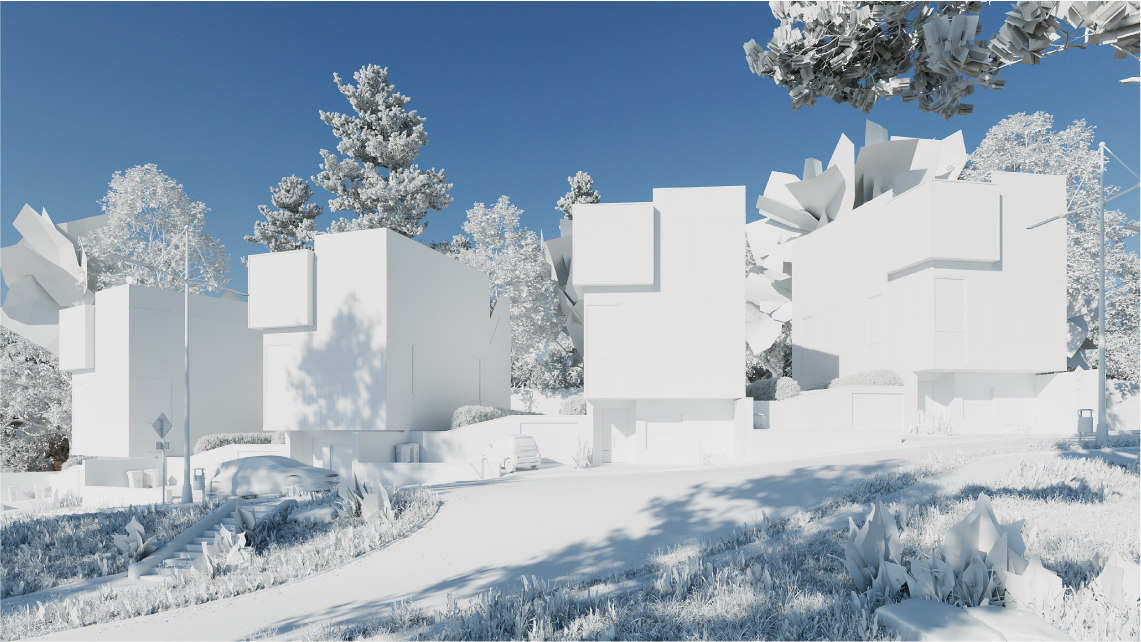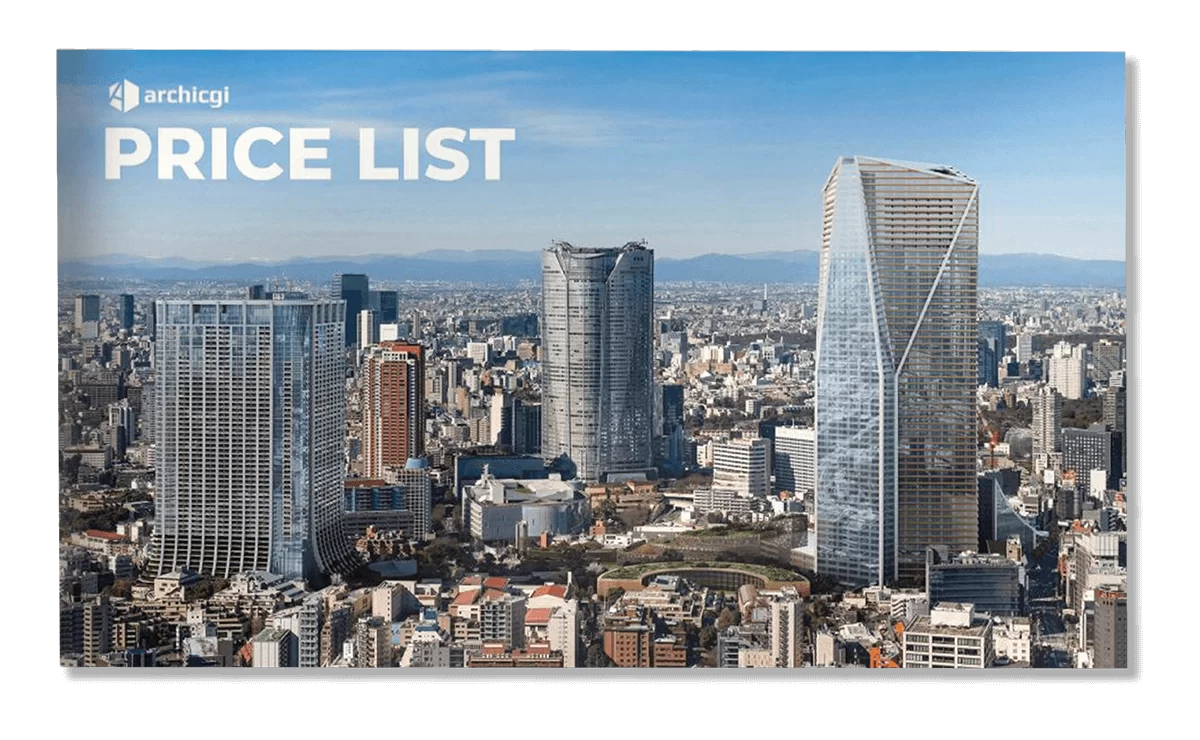Photorealistic Architectural Renders for a Small Residential Complex
Photorealistic architectural renders can be full CGI and look as lifelike as photos. Which means CGI is just as good for presenting design concepts as photomatching, or 3D visualization plus photography. Just look at the results!
This real estate rendering project consists of 2 renders, a day and night view. They were created for our internal competition by a Senior CGI Artist and Mentor Vladimir Prichina and generated quite a lot of buzz.
And that’s not only because the renders are photorealistic showstoppers. Which they totally are! The thing that really made the jury gasp is the incredible level of detail and a personal stamp the author put on them.
Just look at the evening 3D exterior rendering. It features a whole variety of vegetation, 5 types of grass only, combined general lighting, motion blur, a landscape challenging to build, and many other features we’ll talk about later. As a result, the renders seem to be alive. The environment has the perfect amount of randomness about it, which spices the harmony up and avoids a polished, overly curated look.
Only a CGI ninja with impeccable software skills, years of work with architectural design, photography, and painting can achieve such impact! And knock the viewers’ socks off.
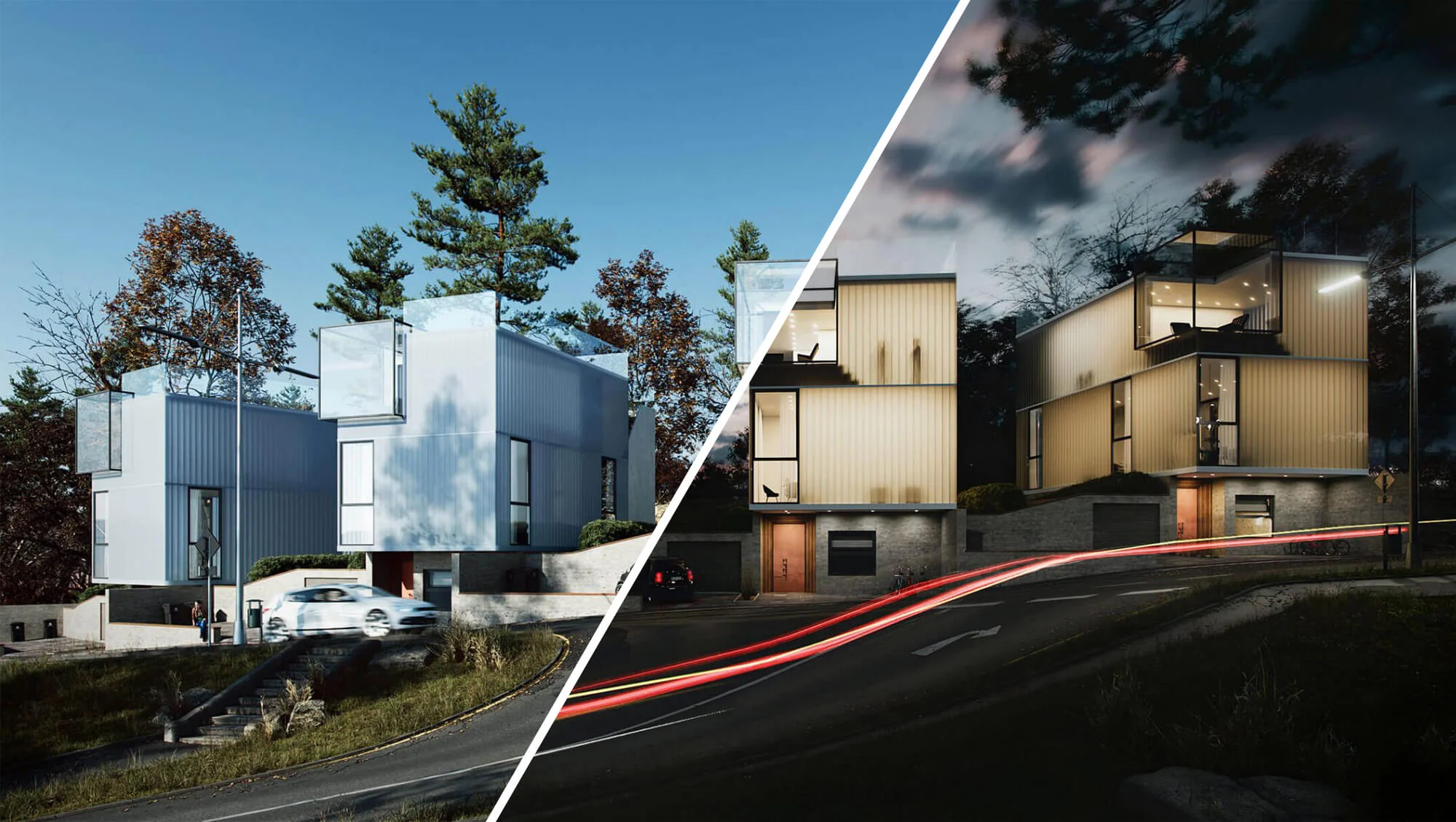
Let’s take a moment to consider the renders one more time. Yeah, we know! Want to find out how our 3D Artist achieved such an impact? Then let’s dive into the process of creation of these photorealistic architectural renders!
#1. Location and Central Object
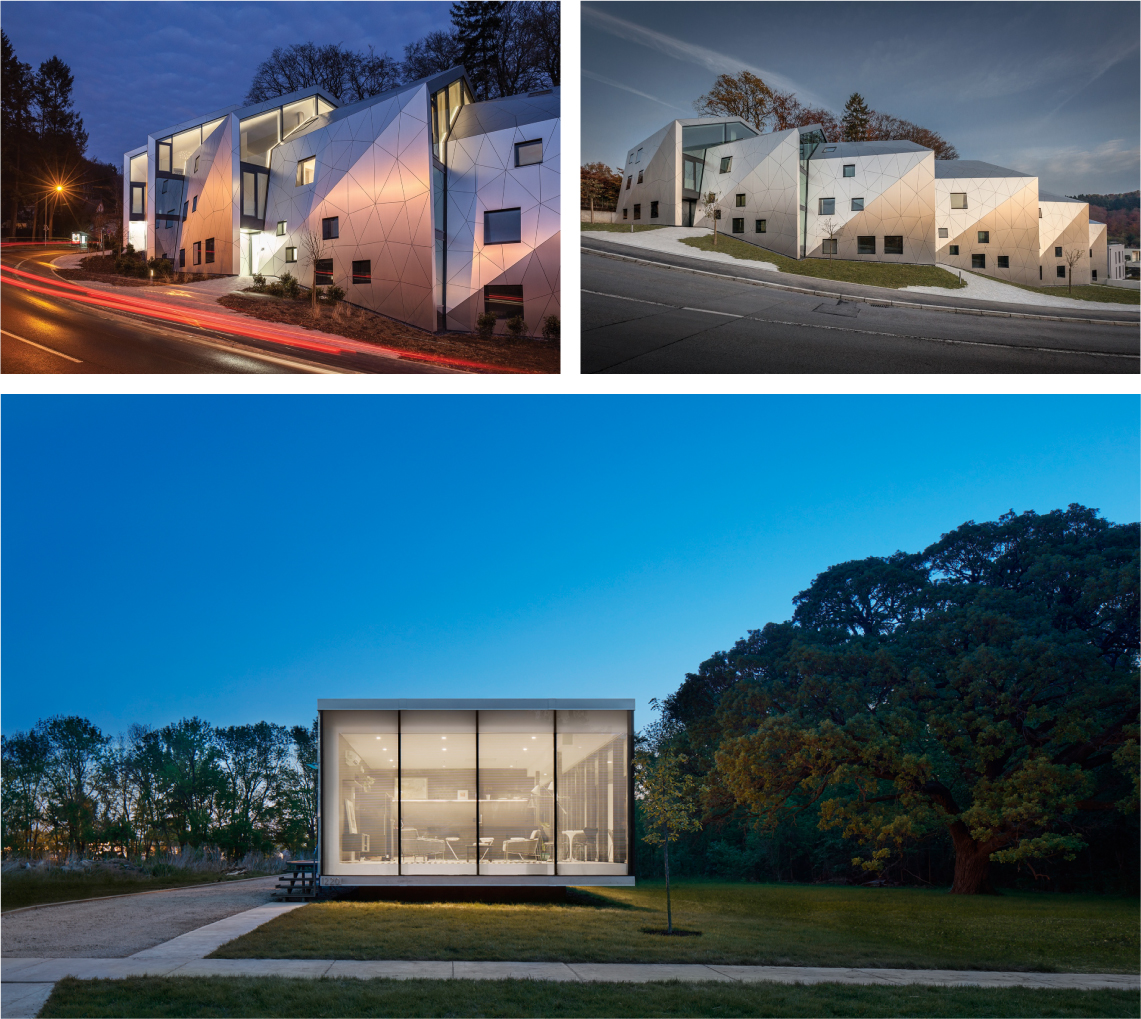
Since the renderings were created for a competition, there was no technical assignment. The 3D artist had only a creative challenge and needed to come up with the concept as well. In this instance, the task was to show how full-CGI photorealistic imagery would work for a residential design concept.
As for the environment, the houses are located in Luxembourg suburbs. To show the building to the full, the CGI artist placed them on the slope of a hill, at the intersection of two roads. This adds drama and allows showcasing the territory before the house.
The house concept Vladimir created on his own. He drew inspiration from amazing architectural designs on Archdaily, Behance, and Pinterest.
#2. Material Choice
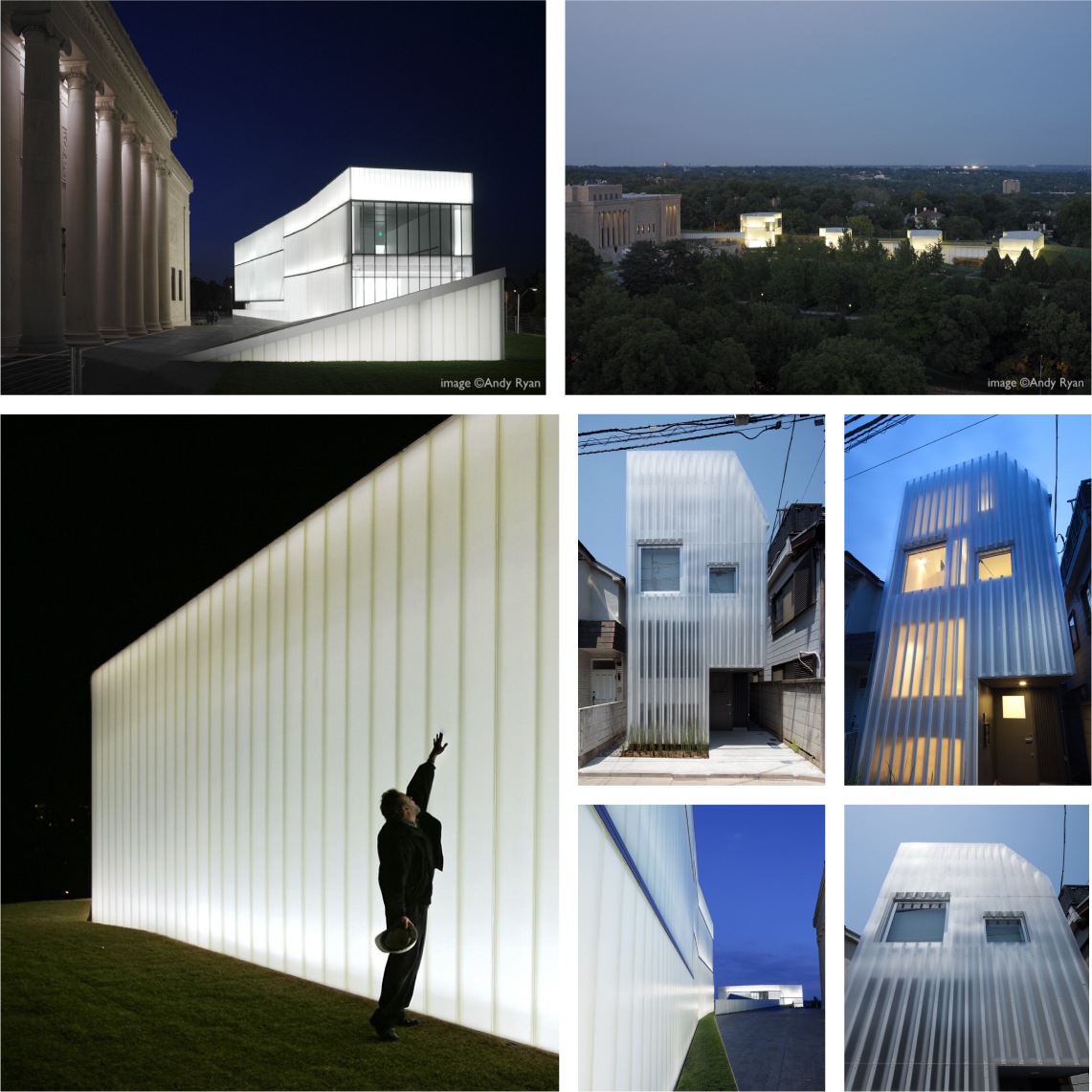
The CGI artist wanted to illustrate how photorealistic architectural renders can show bold innovative concepts, so he decided to experiment with the houses’ material.
As such, he chose a highly unusual solution for residential real estate — cellular polycarbonate. The material is mainly used for public and commercial buildings, and mostly roofs, but some of its properties make it very appealing for living spaces design.
One of the unique benefits of cellular polycarbonate is its energy efficiency. In the daytime, the material lets in the sunlight, which helps illuminate the interior. At night, when the artificial light is on, the houses glow from the inside. This makes for great outside illumination and looks cool.
So these photorealistic architectural renders had to illustrate these features. With this in mind, the 3D visualizer decided to create both night and day views.
CG Rendering Process Stages
Vladimir started with the night view as the most challenging one. When the photorealistic image was ready, he had all the assets he needed and worked with them. Let’s discover how the new concept was brought to life, starting with the night render.
1) Preliminary Sketching
When working with a specific design and technical assignment, there’s no need for preliminary sketching. But in this case, to create photorealistic renders, Vladimir had to develop the architectural concept as well. So first, he laid out all his ideas on paper, to narrow them down to 3.
He established that all 4 houses would be united by the ground floor. He decided that they would be identical and that the whole complex would be situated on a slope of a hill, so as to reveal the front view in more detail. Every house was to have a separate entrance, a garage, and a rooftop patio.
2) Scaling
At this stage, Vladimir chose one idea out of 3 and adjusted the concept to real construction norms and measurements. He calculated things like the number of floors, steps height, etc. All that data was crucial for working out 3D renders’ composition later.
Tool-wise, the CGI artist first drew his ideas on paper, then created a rough model of the building in AutoCAD.
3) Actual Sketching
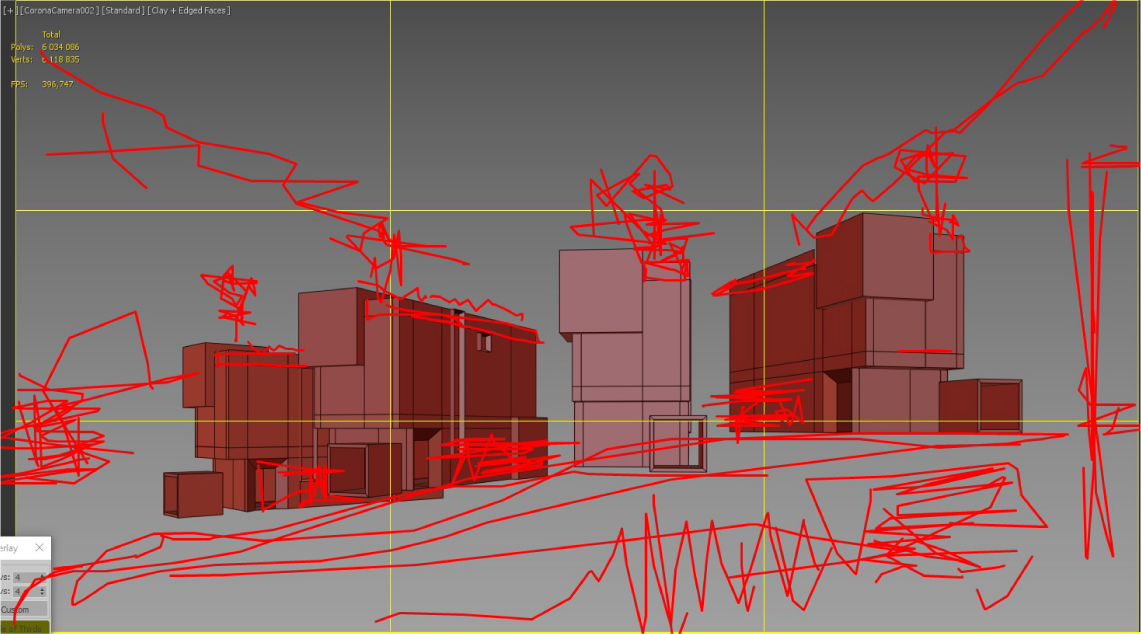
When the building was scaled, it was time to work out the design details. First, the work was done on paper, then in 3ds Max, and next — in Adobe Photoshop.
So Vladimir started by developing the planning of the inner space on paper. For even though he was creating photorealistic exterior renders, he still needed to know the interior layout. It always influences the exterior design, let alone when the building walls are made from semi-transparent polycarbonate facade.
As a result, the CGI artist established the location of doors, windows, where each room would be placed. As well, he drew the exterior view and thought out the general details of the composition.
Next, it was time to build the architectural concept in boxes in 3ds max and choose the view. Vladimir made a screenshot of the result, opened it in Adobe Photoshop, and started to work on specifics of the shot composition.
At this point, the 3D artist drew in detail what was to be in the future photorealistic architectural renders. He played with different ideas, added the secondary elements, determined their position. Like where he’d put trees to frame the shot, stone stairs, people figures, etc. As well, the 3D visualizer decided that the night render would have a dynamic sky with moving clouds. Based on this, the CGI artist would later choose the HDRI map.
Once the 3D artist liked what he saw, he could begin working on renders. His next step was to recreate the scene from Photoshop digitally.
4) Building the Scene in 3ds Max
At this stage, Vladimir needed to build the scene geometry. First, he found a perfect HDRI map with a dynamic evening sky. He checked the result with preliminary rendering, and went on to building the landscape.
The general look was established at the sketching stage. So at that point, the task was to adjust all the elements to fit the existing norms and requirements. For instance,Vladimir determined how the roads should be positioned, which of the two would be primary, where the bike path would run. He calculated the width of roads and sidewalks, and placed road markings. The 3D visualizer determined where to position the lawn, where the wild grass would grow, etc. The list goes on and on, and knowing these things by heart is a must for a CGI professional. All this requires a lot of experience and is a must for photorealistic architectural renders.
Another challenge was working with sloping terrain. What difference does it make? Well, it takes a lot more work. Let’s say a 3D artist needs to show the curb. So he finds the 3D model and then needs to apply it. Putting it on a flat surface is easy enough, but when it comes to a hill, the model needs adjusting. As you can see, Vladimir nailed this challenge — the hill looks like in a photo.
5) CG Modeling of a House
The complex consists of 4 identical houses, so there was no need to model each one separately. Instead, the 3D visualizer created one 3D model and then cloned it. He built the geometry, finalizing all the details of exterior and interior design. As well, he put 3D models of people in rooms, so as to get them showing through the walls in the evening lighting.
6) Texturing and Lighting
Here our 3D visualizer faced a challenge. On the one hand, he needed to keep the night dark and natural, yet make so that the objects could be seen. Obviously, that doesn’t happen in real life. So making it work in architectural renders required skills and additional work.
To keep the night dark and clouds moving, the 3D visualizer kept the HDRI map that suited him perfectly. However, he switched it off as a light source. As such, he chose a dark blue color. This way, he’s got a night render that’s full of atmosphere, and that can be read as easily as a day render. It can’t be called photorealistic, for there’s a fake light, yet it looks natural and serves the purpose.
Next, it was time to work on light balance. The 3D visualizer adjusted each texture, then switched on the light, prerendered, and checked the result. If it didn’t read well, the CGI artist made the texture lighter in color and rendered it again. Once satisfied with the result, he moved on to the next texture. Also, at this stage, he added creative touches to surfaces, like asphalt cracks, for instance.
7) Planting Vegetation
Just like with any other texture, vegetation needed to be added together with lighting. For it should be read easily, and look realistic. Moreover, Vladimir made sure that trees, leaves, grass, etc aren’t all of the same color. It just doesn’t happen in nature. If an image has all the vegetation in the same hue, that exterior 3D architectural visualization isn’t photorealistic. The viewer might not even register this consciously, but he won’t find the image appealing.
Therefore, the 3D visualizer made some trees greener, added yellow to some, and left some without leaves. This both contributed to realism and set a soft pre-autumn atmosphere.
Furthermore, there are 5 types of grass in the scene! For in wild nature, one can rarely encounter areas with one single type of grass, every blade of the same height and color. It’s way more complex, and Vladimir set out to convey that.
The CGI artist chose 3D models of plants based on the references from the location he was aiming at showing. He cloned them, and added randomness too — changed the size, views, colors. This way, he got a beautifully diverse landscape.
8) Motion Blur Imitation
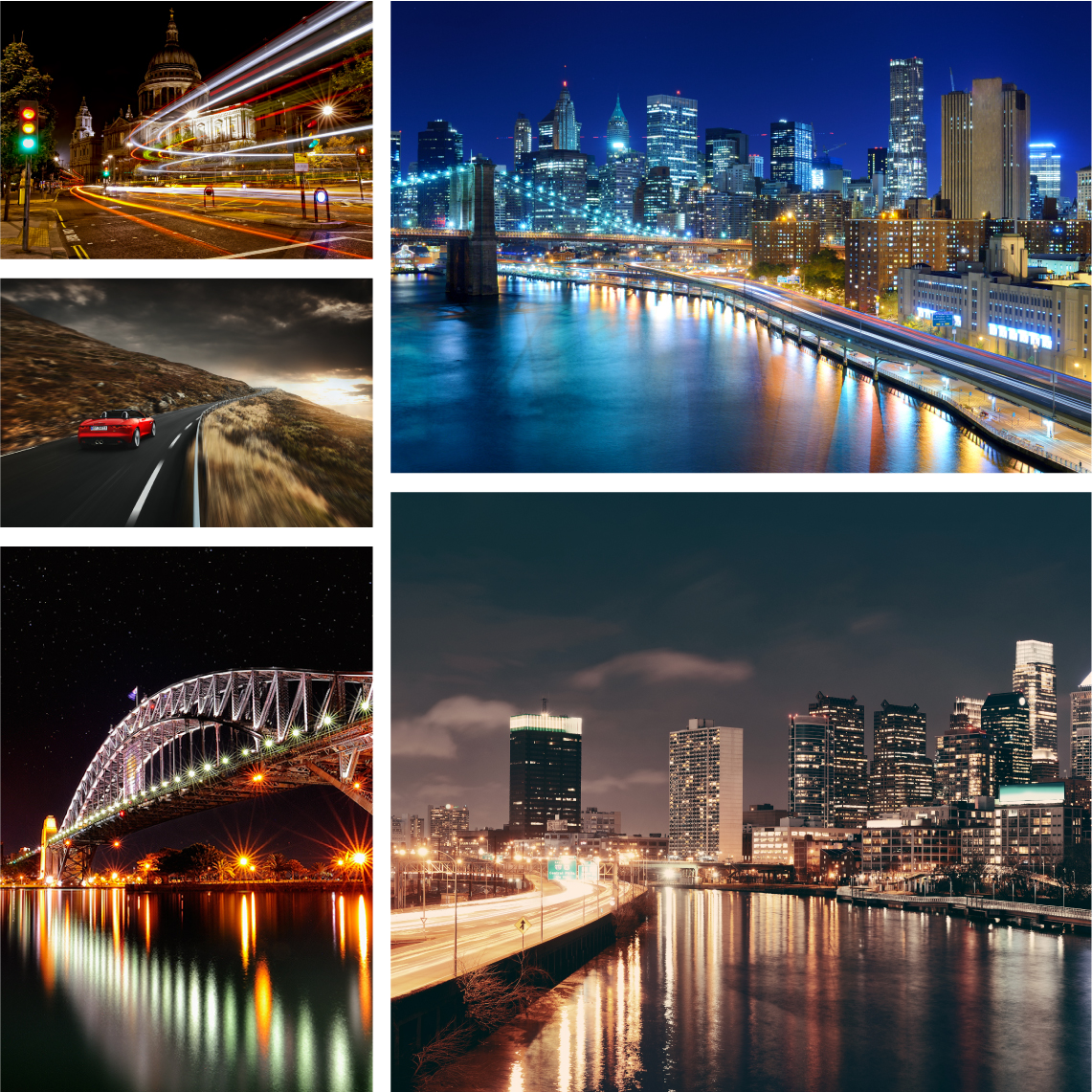
This is another effect taking photorealistic architectural renders to another level. Motion blur makes a cg image look just like a photo! Let’s learn a bit more about it.
The term comes from photography. The shutter is the barrier protecting the digital sensor from light. When the shutter opens, a picture is taken. So the shutter speed is the time that the digital sensor stays open to the light.
And as the photo can’t be taken in an instance, the shutter remains open for a while. During this time, the surroundings don’t stay still. A tree branch may move in a breeze, or a car can be passing by with lights on. And this shows in the photo as a motion blur. For instance, the car will leave a light trail, and the moving branches will appear blurred.
This way, motion blur helps capture the movement. Why not use it in photorealistic architectural renders? The effect adds dynamic and makes the cg images look like photos. So Vladimir reproduced the motion blur with the car and street lights, the sky, and tree branches.
9) Adding Creative Details
Before rendering, the 3D visualizer started to look for details to support the story of the photorealistic architectural renders and fill them with life. So he spiced the shot up with cars and bicycles, placed stone stairs for climbing the hill, added more grass, scattered some leaves at places. As small as these details may seem, they are eloquent.
Another important element of the photorealism in the night 3D render is artificial lighting. Just like the landscape can’t be all cookie-cutter trees, outdoor lighting seldom happens to be all in the same color temperature, and intensity. So the 3D visualizer dimmed some lights and tweaked the color of some, so as to achieve the photorealistic look.
10) The Rendering Process
Once both the mechanical and creative work is done, it’s usually time to press “Render” and wait for results. However, there was some more work to do with textures.
The textures can’t be applied to a hilly terrain just as easily as to a flat surface. In order to do that, it’s necessary to use displacement maps.
It does the trick, but at a cost: the textures become heavier. And the more objects in the scene need displacement, the heavier it becomes. So much so, that the computer might have troubles processing everything. For the rendering to go smoothly, it was necessary to make these textures lighter, and then start “render”.
11) Night 3D Render Post Production
This task included only some color correction. The 3D visualizer adjusted hues at times, made lighting dimmer or brighter at places, and that was pretty much it.
12) Day View Render
Once the night pic was ready, Vladimir went on to creating the day view. As both photorealistic architectural renders have the same composition, the 3D visualizer basically took the same 3D scene. What he needed to change were lighting and textures.
First, he found the reference for the lighting he wanted to get. Upon which, he switched off and deleted all the light sources in the scene. As the main source of light, he selected the sun, and an HDRI map with a clear blue sky.
The next step was to adjust the textures. As you may remember, the 3D visualizer had to make them lighter in color so they’d be seen in the night render. Now that he was working with the daylight, the CGI artist had to change them back. Then he rendered the scene and went on to post-production. In Photoshop, he did some color correction, contrast, and added people.
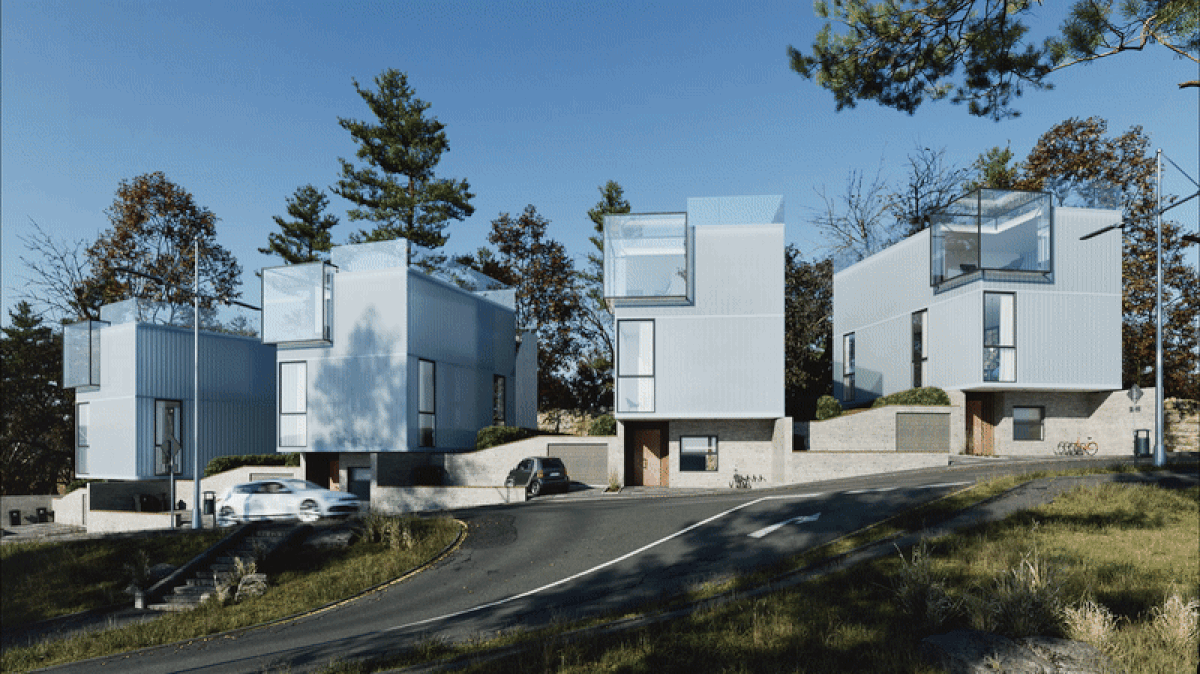
As you see, full-CGI photorealistic architectural renders can look smashing when made by an experienced 3D visualizer. He knows how to make an image look like a photo, and will spare no effort to achieve it. Five types of grass, leaves of all colors of autumn, the lighting of different temperatures, motion blur, keeping every object perfectly natural yet visible in the dark — that’s only a part of a CGI artist’s strategy to achieve perfection.
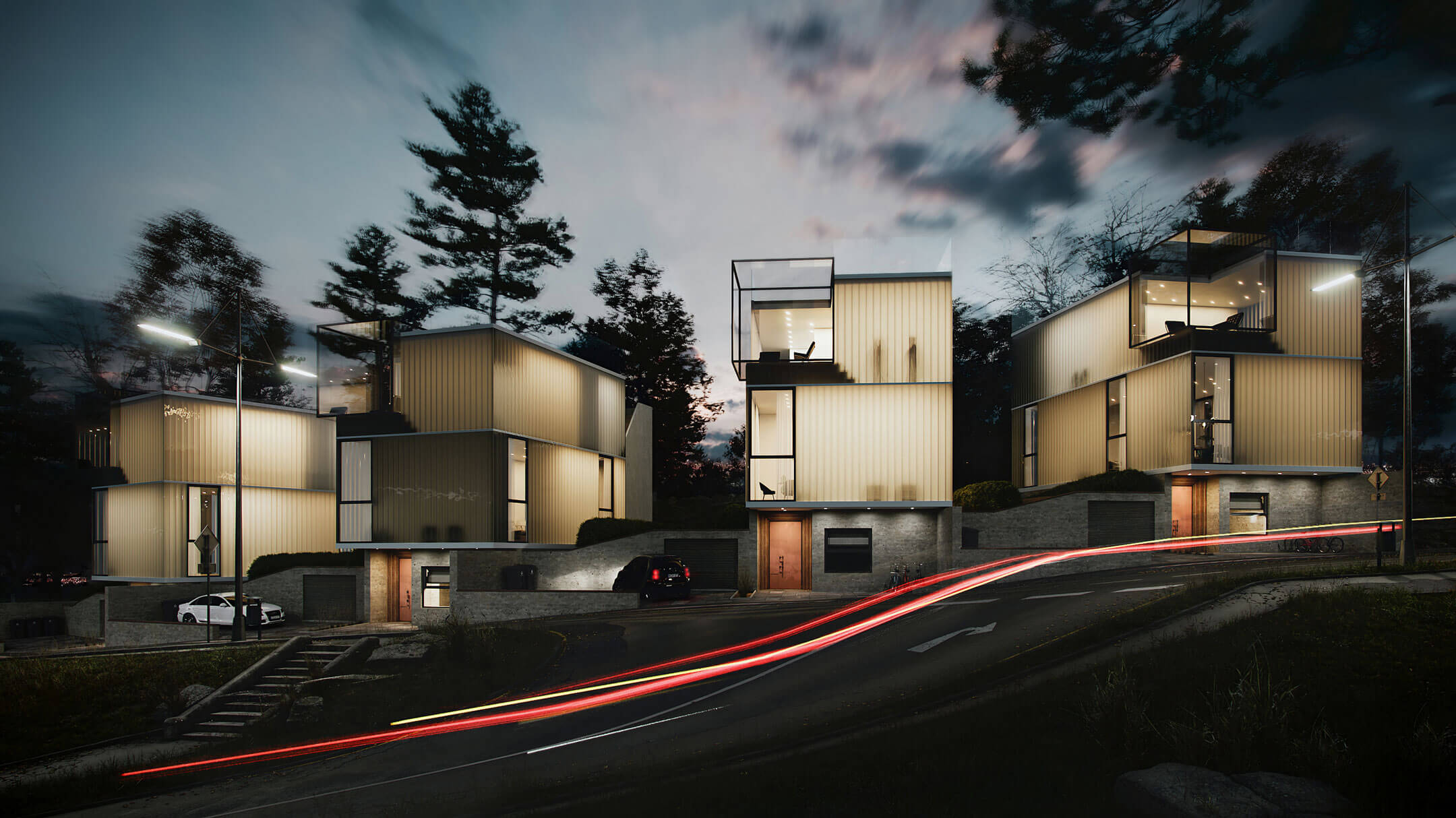
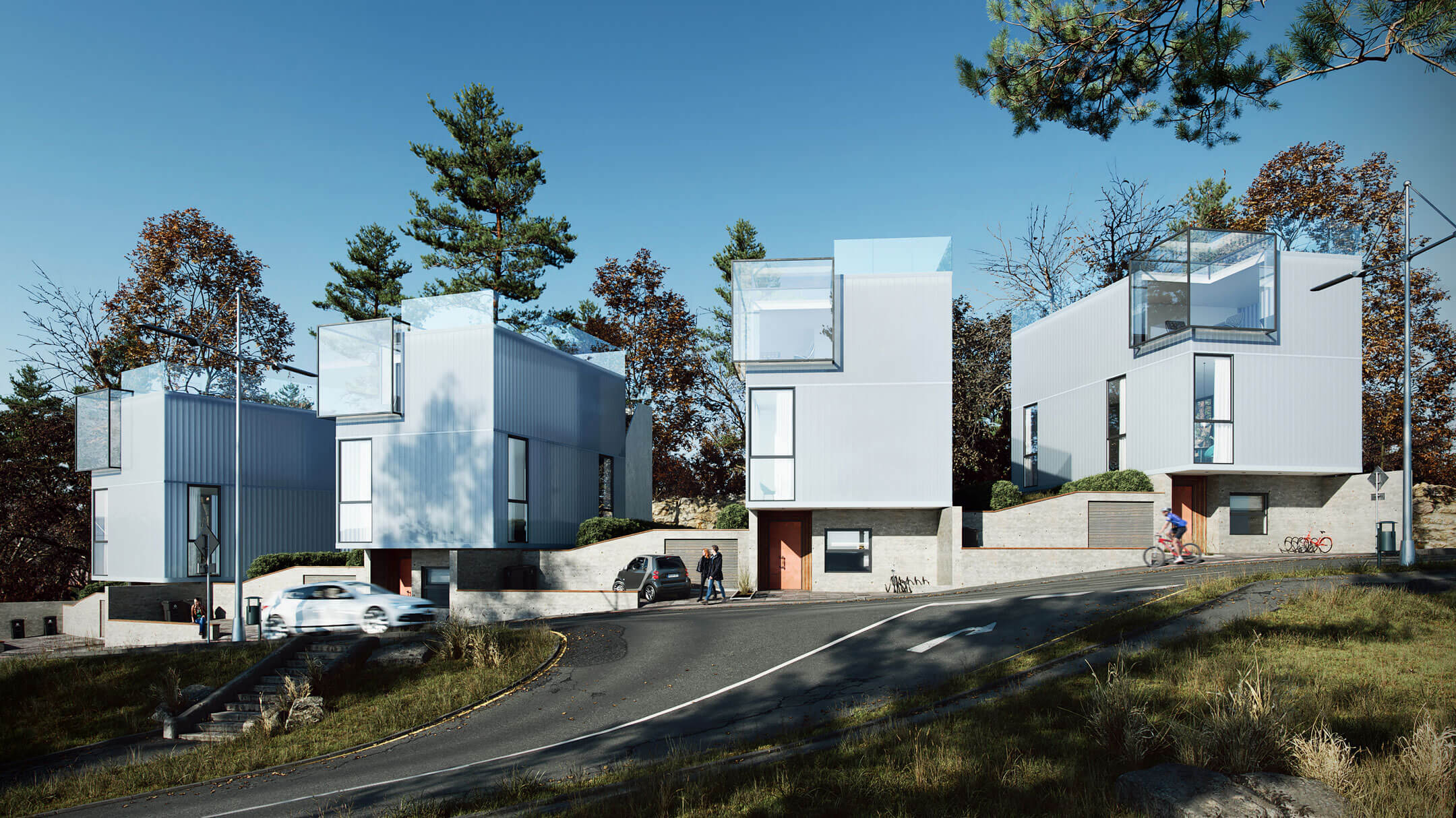
Want to present your architectural project with style? Need your 3D renders to tell the story of your real estate design? Then contact ArchiCGI 3D visualization company. We’ll make sure your visual materials look like a million bucks!
Want to learn how much your project costs? See how we evaluate 3D rendering projects

Irma Prus
Content Writer, Copywriter
Irma writes articles and marketing copy for ArchiCGI. Her dream is that more people discover the power of CGI for architecture. Irma is into neuromarketing, ruby chocolate and Doctor Who series.


