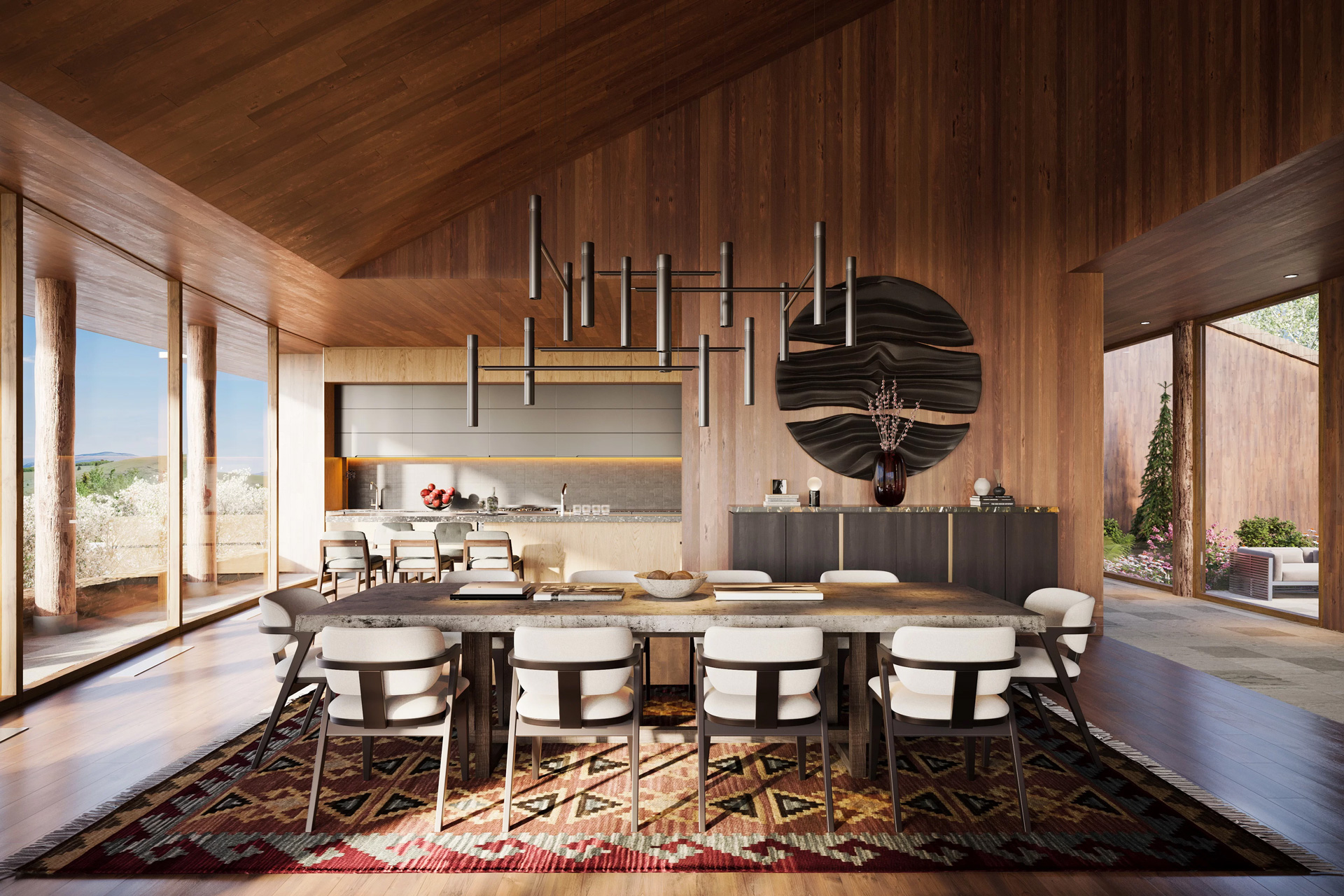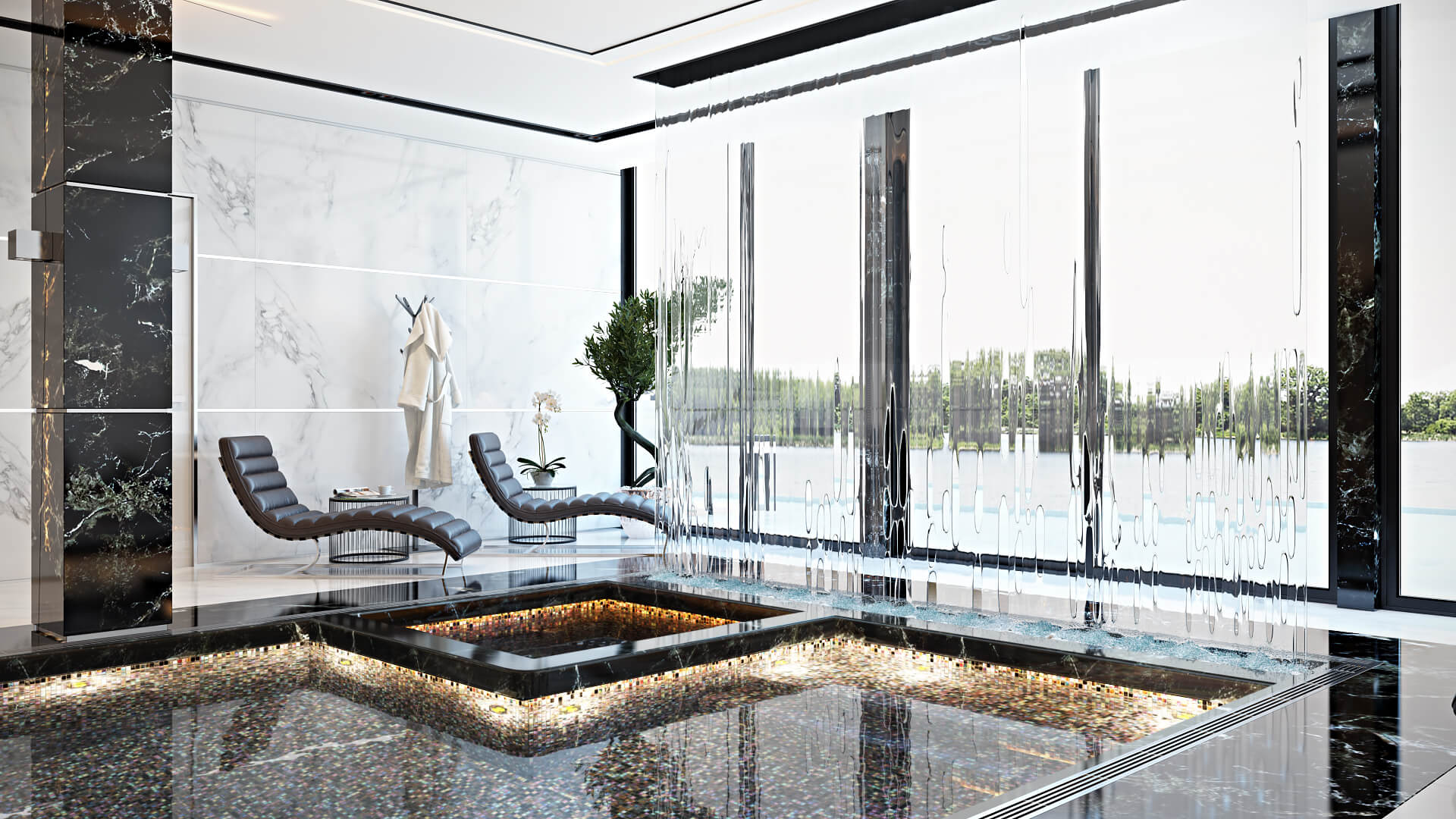Let’s imagine that you need to get photoreal 3D imagery by the tight deadline. Are you sure that you know what should you do? What exactly would you tell your 3D visualizer? Making up a detailed task description is time-consuming, and you may be too busy for that. Also, sometimes you have to see the first results of your work before making corrections. And that means that no task description will be 100% accurate! At this point, you may not be able to tell for sure to your 3D visualizer or other 3D rendering services what you want to see in a 3D render. But you still need to.
These problems can become distressing for both parties. For example, your may include lots of information that your 3D visualizers don’t need. As a result, they will have to spend additional time and effort on sorting everything out. On the contrary, experienced visualizers can “fill in the gaps” in your task information on their own. That doesn’t mean you’ll always be happy with the result though. In any case, you can’t afford spending too much time on routine tasks, or you’ll soon stop being a designer and turn into a businessperson.

So what should you do to achieve perfect mutual understanding? To create an accurate technical assignment for your 3D visualizer, consider the following.
Tips for a Perfect Technical Assignment
- Provide a detailed floor plan, including furniture layout. Such a plan is essential for getting high-quality 3D interior design rendering services. You can create it using applications such as ArchiCAD or AutoCAD, or draw it by yourself. It is important to mention the room dimensions – its height and the height of windows and doors. If you have a photo of the space you create design for, be sure to include it too in technical assignment for your 3D visualizer.
- Send references and explain what you like about them. There are millions of sketches, pictures and photographs of interior designs available on the Internet. If you like something and want to recreate it in your design, feel free to show these pictures to your 3D visualizer. It is always more effective than a verbal feature. It’s easy to find on websites like Houzz or Pinterest the images that you need.
- Describe the client’s personal preferences. If your client is a fan of wood or likes all shades of blue, make sure to share this with your 3D visualizer. Moreover, if there is something that your client strongly dislikes, mention it too. This will not only guarantee your satisfaction with quality of the architectural rendering, but the client’s satisfaction as well.

These are the minimum requirements for creating a photorealistic 3D render of your design project by a 3D visualizer. Sure, there certainly will be more corrections and suggestions. After all, they are an inevitable part of creating a perfect design. In any case, the more specific your task definition is at the beginning of communication with 3D visualizer, the more accurate and true to life the 3D rendering becomes. As you can see, our recommendations are completely realistic and they will certainly improve your understanding of a good technical assignment.
Showcase your architectural project like a true work of art, brought to life with cutting-edge AI-powered CGI technology.
Of course, all 3D visualizers have different education, experience and skills, and work in different 3D render services. You’ll have to be patient and careful when working with beginner 3D visualizer, as it will be necessary to explain everything, including the smallest details. To save time, choose professional 3D visualizers. Warning: don’t be surprised when your clients start thanking you and recommending to colleagues!

Chris Kostanets
Senior Project Manager, Mentor
Chris manages the work of 2 CGI teams and teaches Middle PMs. She loves Scottish landscapes, Ancient Greek culture, and Plein-air painting. At home, Chris is a caring parent for 3 cute chickens and a magnificent rooster.



