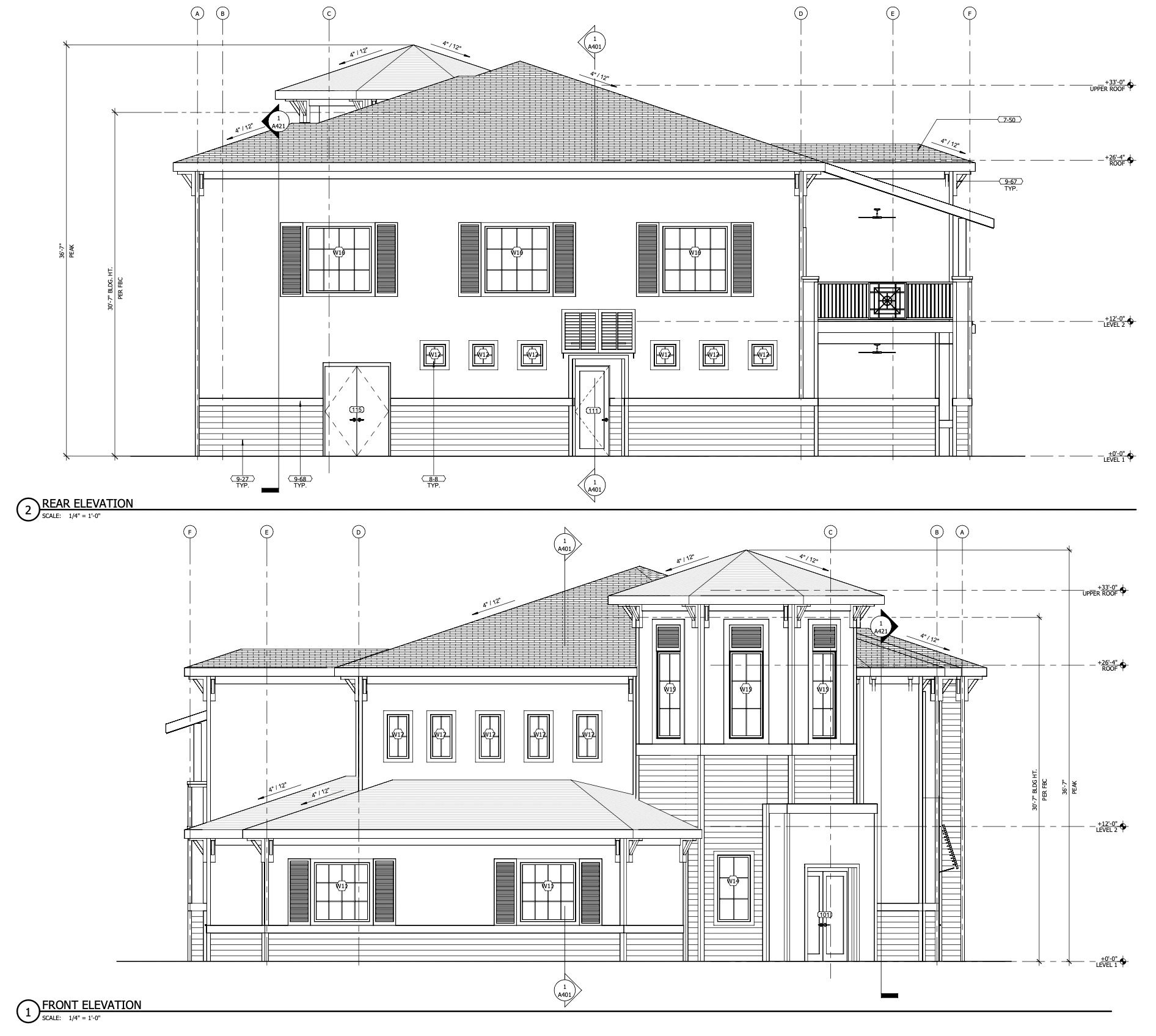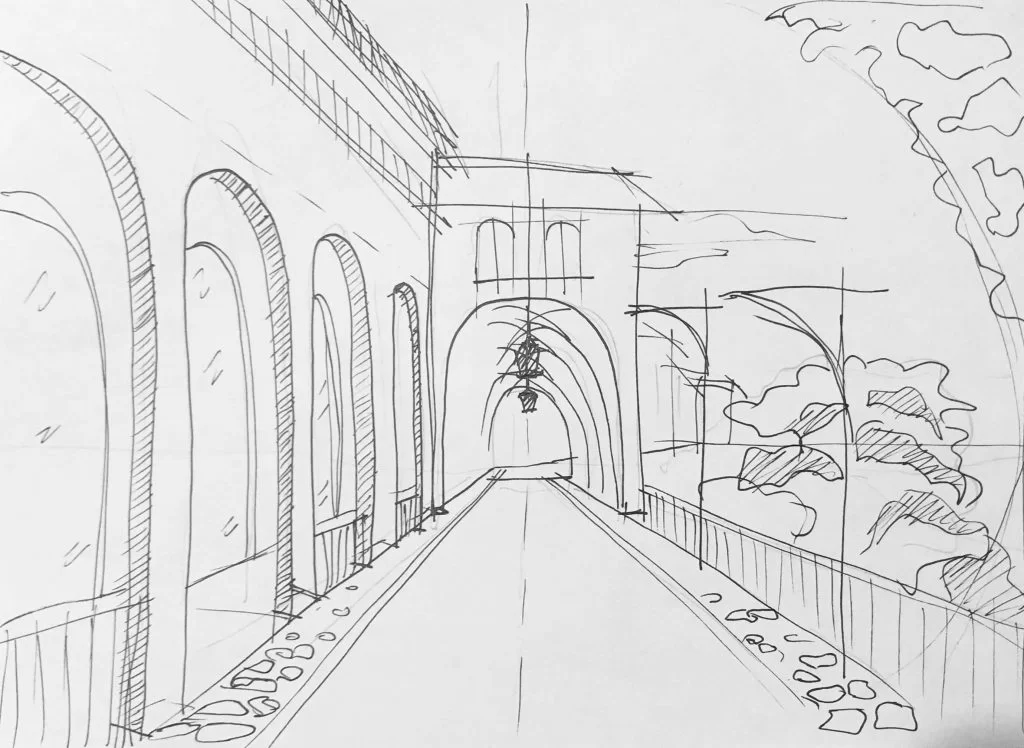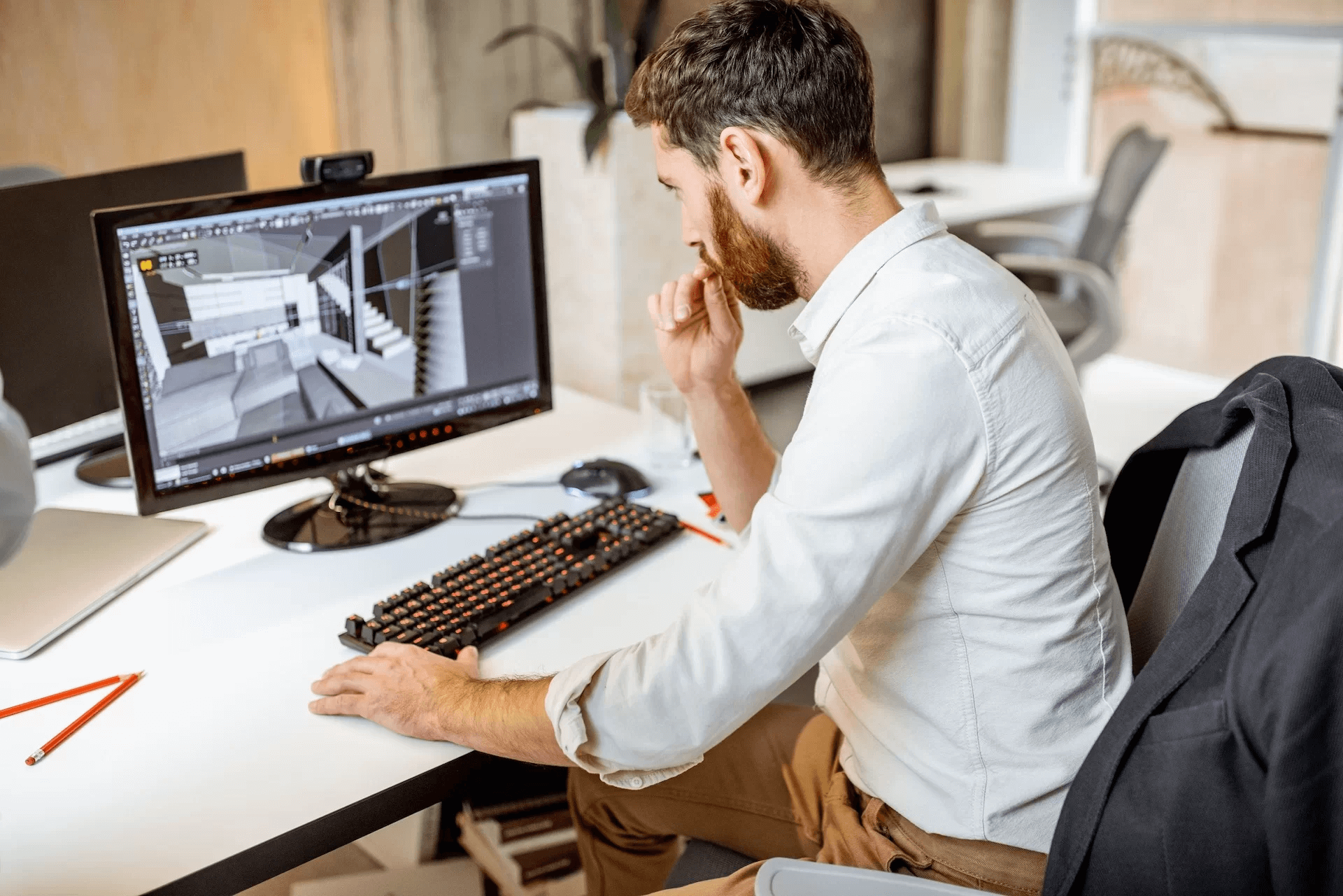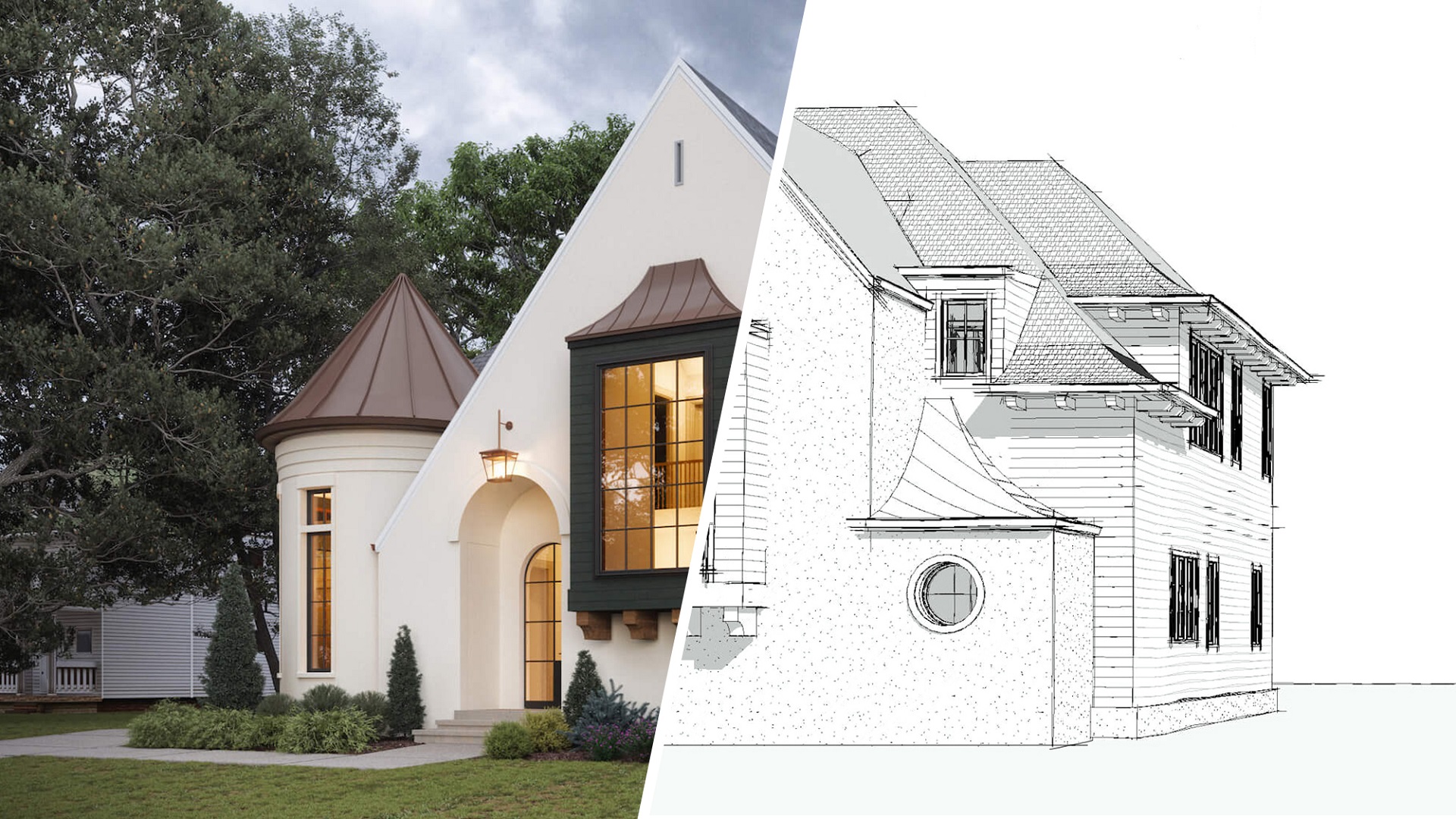In architectural visualization, communicating the required camera angles is a crucial aspect of compiling the project brief. The thing is, the views you choose can impact the audience’s impression drastically. With the right camera angle, you can focus their attention on the features you want to highlight. For example, an eye-level angle showcases details of exterior design while an aerial view demonstrates more of the building’s surroundings. So, how to show camera angles correctly in your brief to ensure your CGI team gets your idea just right?
Our architectural visualization company always ensures our clients receive exactly the result they want. And so we’re here to give you some tips on how to communicate your vision effectively. Let’s dive in!
#1. Use Views from 3D Models to Show Camera Angles
For both exterior and interior visualization, providing 3D models is probably the best way to get precisely the results you aim for. By showing views from software like SketchUp, Revit, or Rhino, you ensure the architecture and layout of your project are captured with accuracy. And when it comes to showing the camera angles, there’s no room for ambiguity here. The artists will be able to capture your vision from the get-go, without the need for revisions.
#2. Show Camera Angles on Construction Plans
Making indications on site plans (for exterior CGI) and floor plans (for 3D visualization interior design services) is also a great way to illustrate the camera angles you need. While a bit less precise than views from 3D models, annotated plans, like the ones above, are still informative and convenient. They can help you show the specific viewpoints and details you want to highlight.
#3. Provide Elevation Drawings for Exterior Camera Angles

For 3D architectural exterior rendering, a suitable answer to the question of how to show camera angles in a brief is to provide elevation drawings. They not only offer a clear indication of the preferred angles but also provide insights into height, architectural features, and materials. This way, they help CG artists a lot.
#4. Show Hand-drawn Views for Raw Concepts

When construction plans or 3D modeling are yet to be done, hand-drawn sketches can be invaluable. This option is particularly useful at the early stages of work when an architect or designer explores their creative ideas. Sketches might require a bit more communication with the 3D artists regarding specific details. But they still allow you to explain the desired angles effectively.
#5. Trust Experienced 3D Artists

If you’re unsure how to show camera angles or which ones would work best for your project, that’s totally okay too. You can always delegate this task to experienced archviz artists. Just tell them whether you want frontal, side, or top views – or even leave the choice to the artists’ discretion. Seasoned 3D experts will pick angles that will showcase the best features of your project.
Get your project estimated in just 1 hour - fill out this brief!
When figuring out how to show camera angles in your archviz brief, remember that the more detailed visuals you provide, the better. Still, it absolutely doesn’t mean you should only contact an archviz studio with polished views from 3D models. Experienced artists will be able to masterfully fulfill your vision even if it’s in the earliest stages.
Looking for CGI services to showcase your project from the best possible angles? Contact us today and get photorealistic visuals that will bring your ideas to the next level!
Stacey Mur Stacey is a content writer and a CG artist. Outside of work, Stacey enjoys musicals, Star Wars, and art talk. A proud Corgi parent.

Content Writer, Copywriter



