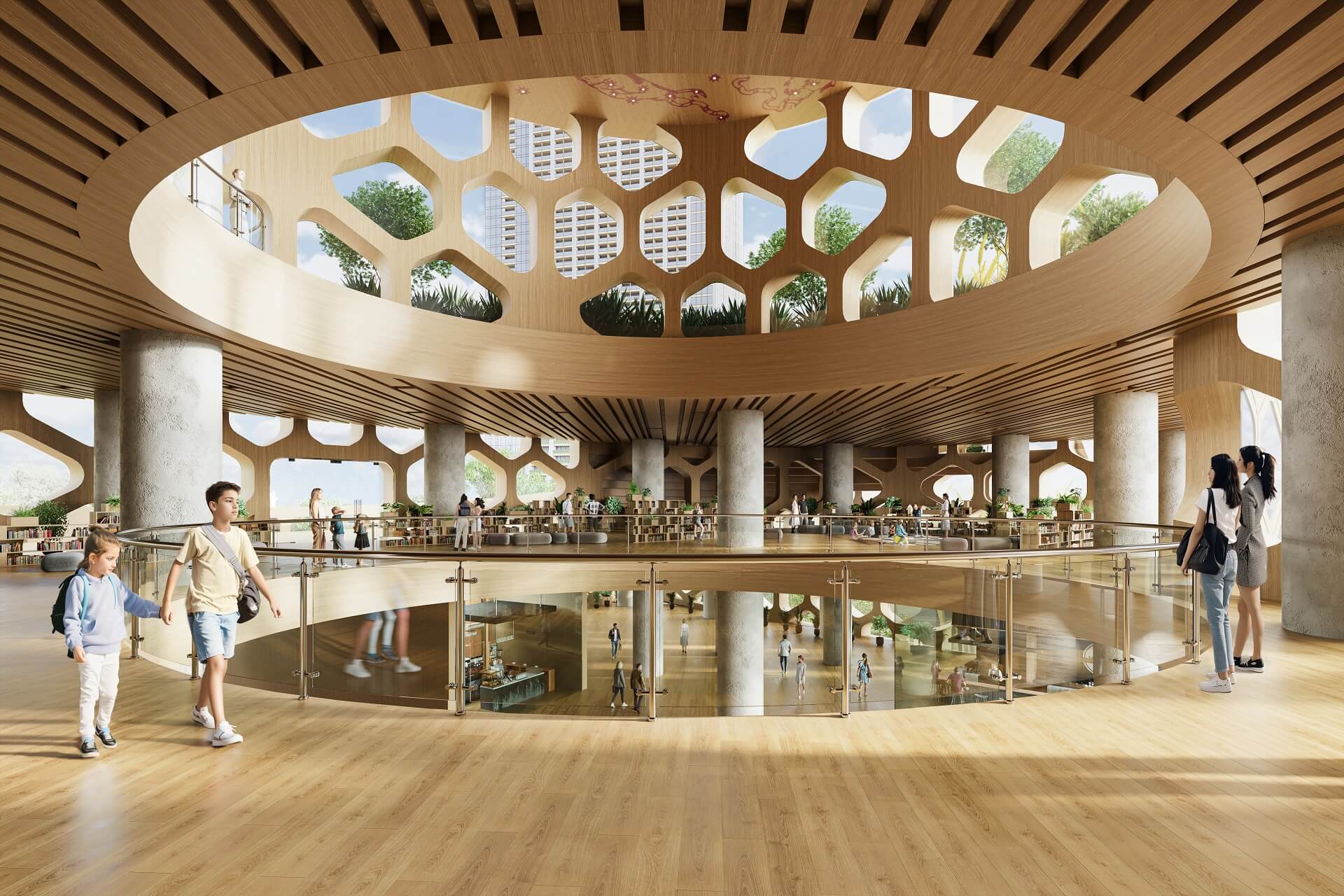The demands of designing and building public architecture are high. From obtaining permits to ensuring the building truly serves the community, architects and real estate developers must take everything into account. Here, public architecture 3D rendering is an invaluable tool for effectively communicating ideas and avoiding misunderstandings. It presents concepts in a realistic way, streamlining planning and communication. Simply put, it helps stakeholders and the public imagine the full potential of a future space. So, how do such 3D renderings look? And what should they include to achieve the desired impact?
Our 3D architectural rendering studio often creates public architecture visualizations. In this article, we’ll showcase our best 8 projects and share tips on getting the most of renderings of this type. Let’s get into it!
#1. Croft Medical Centre, UK: Sustainability Meets Comfort
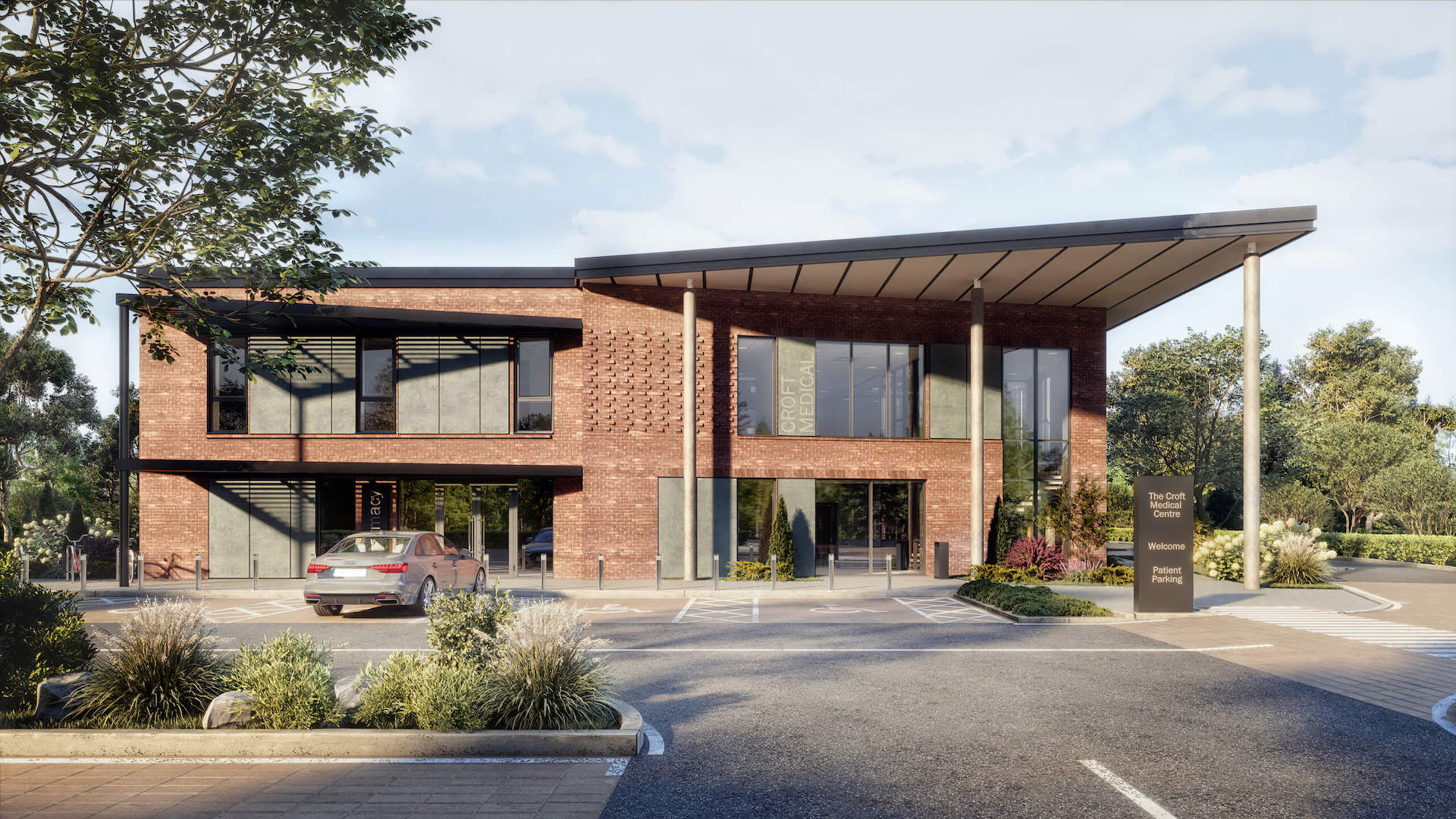
The project for Croft Medical Centre in West Sussex, UK, exemplifies the power of public architecture 3D rendering. Our artists created a photorealistic render of the concept for our client’s official presentation to the authorities.
This design transforms the existing outdated building into a better, more sustainable and aesthetically pleasing structure. Due to new housing developments in the area, the surgery needed to accommodate more patients, and the project achieved that goal.
The CGI highlights the Centre’s large windows, which flood the waiting areas with natural light. This reduces the need for artificial lighting and enhances the well-being of the visitors and staff. The warm color palette and the use of natural materials contribute to a welcoming atmosphere that helps patients feel at ease. This project has been approved by the District Council and will surely serve its community well.
#2. Idyllic Garden in Roppongi, Tokyo
This public architecture 3D rendering shows a part of the Izaka Hills redevelopment project in the heart of Tokyo. It envisions a unique green space blending modern and traditional elements. The 3D renderings for the garden showcase a lush oasis surrounded by stylish buildings. Some resemble traditional Japanese architecture and others showcase sleek modern forms. A lovely pond, comfy wooden benches, and a colorful playground in the 3D renders represent the community-focused amenities. Overall, the CGI emphasizes the shadowy respite amid the bustling city this garden offers.
#3. University Architectural 3D Rendering
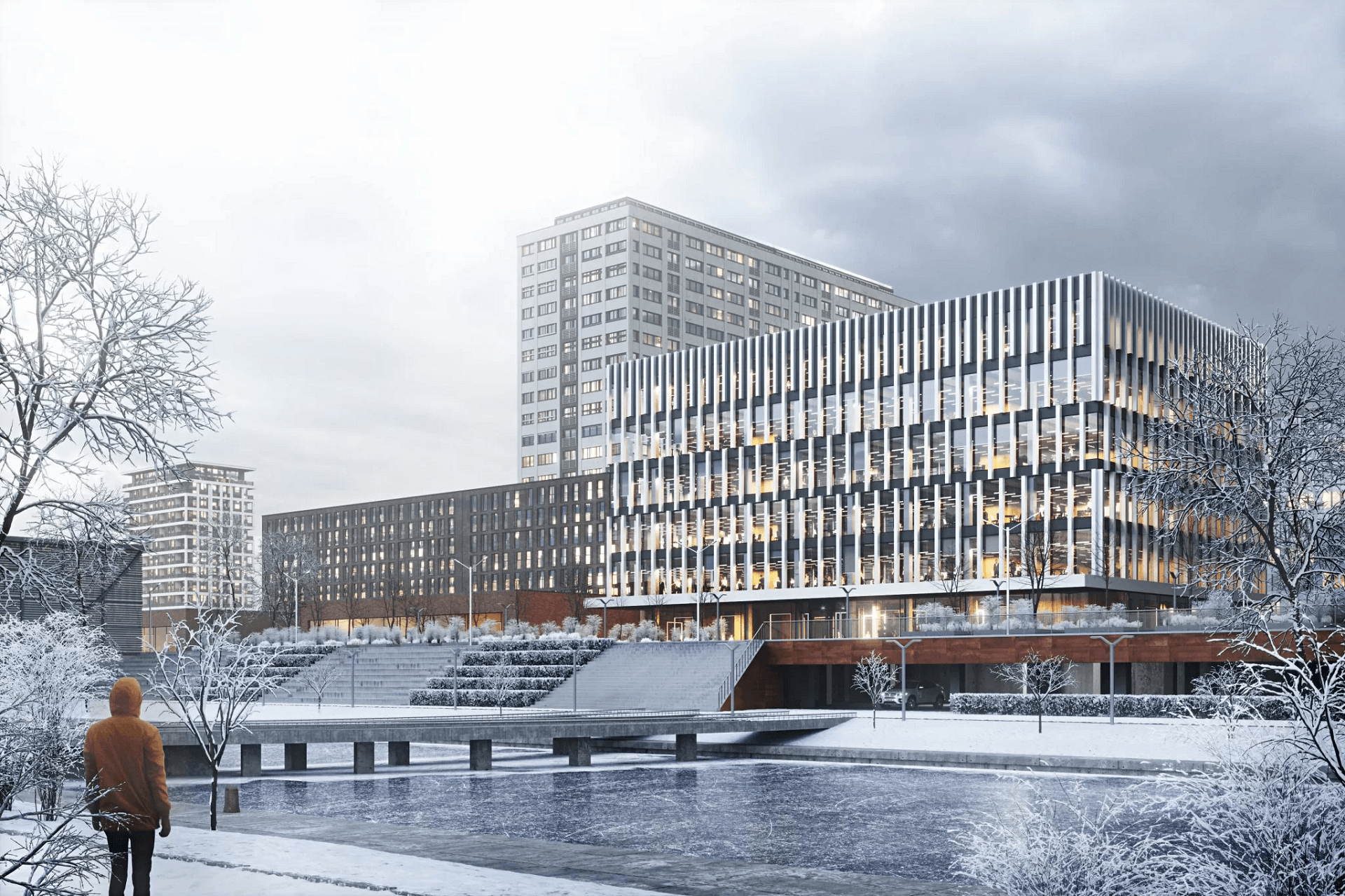
This high-quality architectural 3D rendering for a university building presents the proposed design against a serene snowy backdrop. It showcases the building’s modern architecture with clean lines and expansive glass facades. The latter allows natural light to flood the interiors, enhancing the learning environment. In turn, artificial lighting within the building highlights its features while casting a warm glow that contrasts beautifully with the cool-toned exterior. By presenting the university in its future context, the 3D rendering helps decision-makers visualize the harmony of the new development with the landscape.
#4. Public Museum 3D Rendering
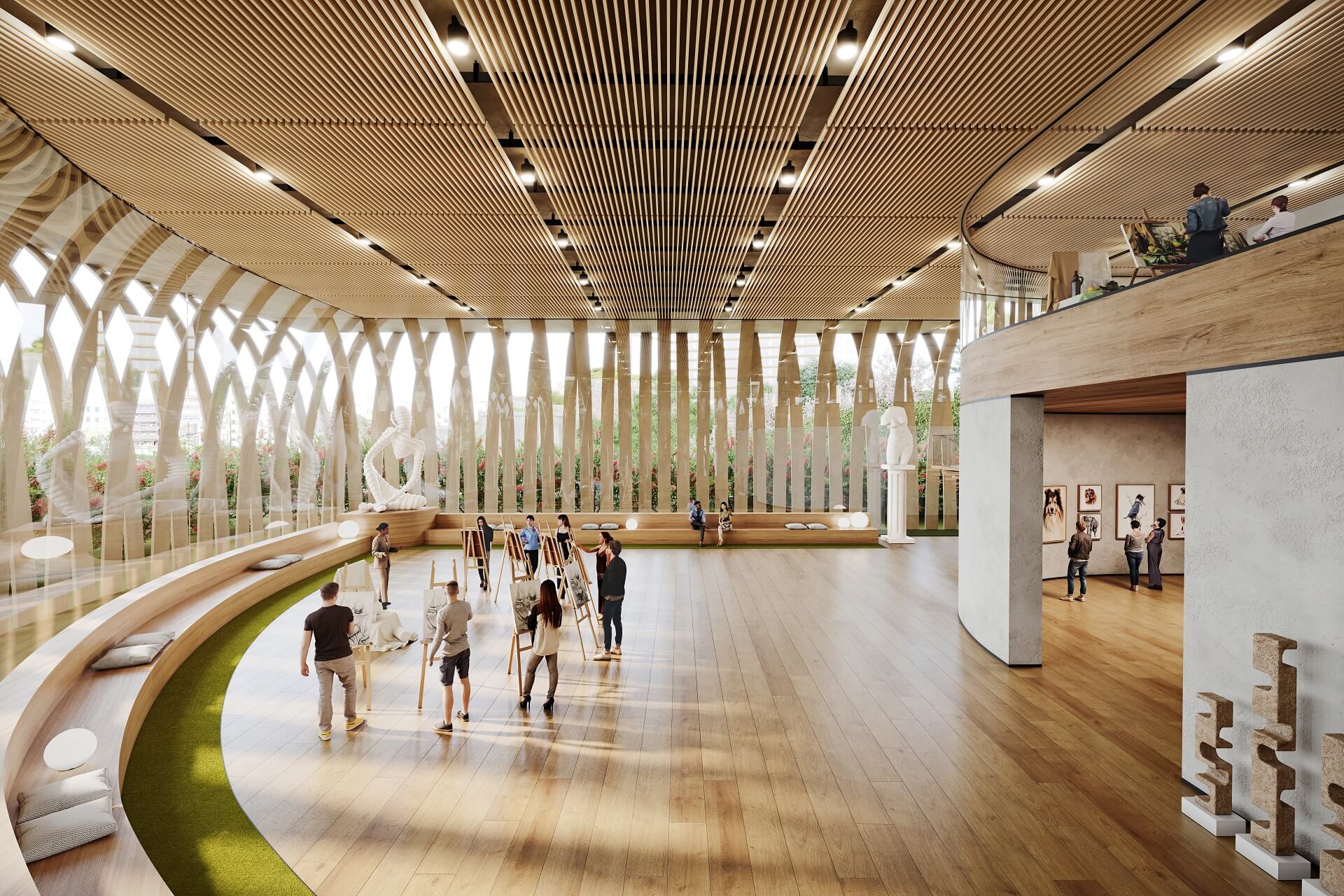
This 3D rendering of the museum interior showcases a vibrant, interactive space, communicating the architects’ vision of a modern community-focused venue. It emphasizes the spacious layout with high ceilings and panoramic windows that fill the room with natural light. The heavy use of natural wood adds warmth and creates a welcoming environment.
We can also see the museum’s exhibition, particularly contemporary sculptures and paintings. Featuring a painting workshop, this rendering not only highlights the architectural features but also demonstrates the museum’s potential to host thematic events.
#5. Norwegian Church Architecture 3D Rendering
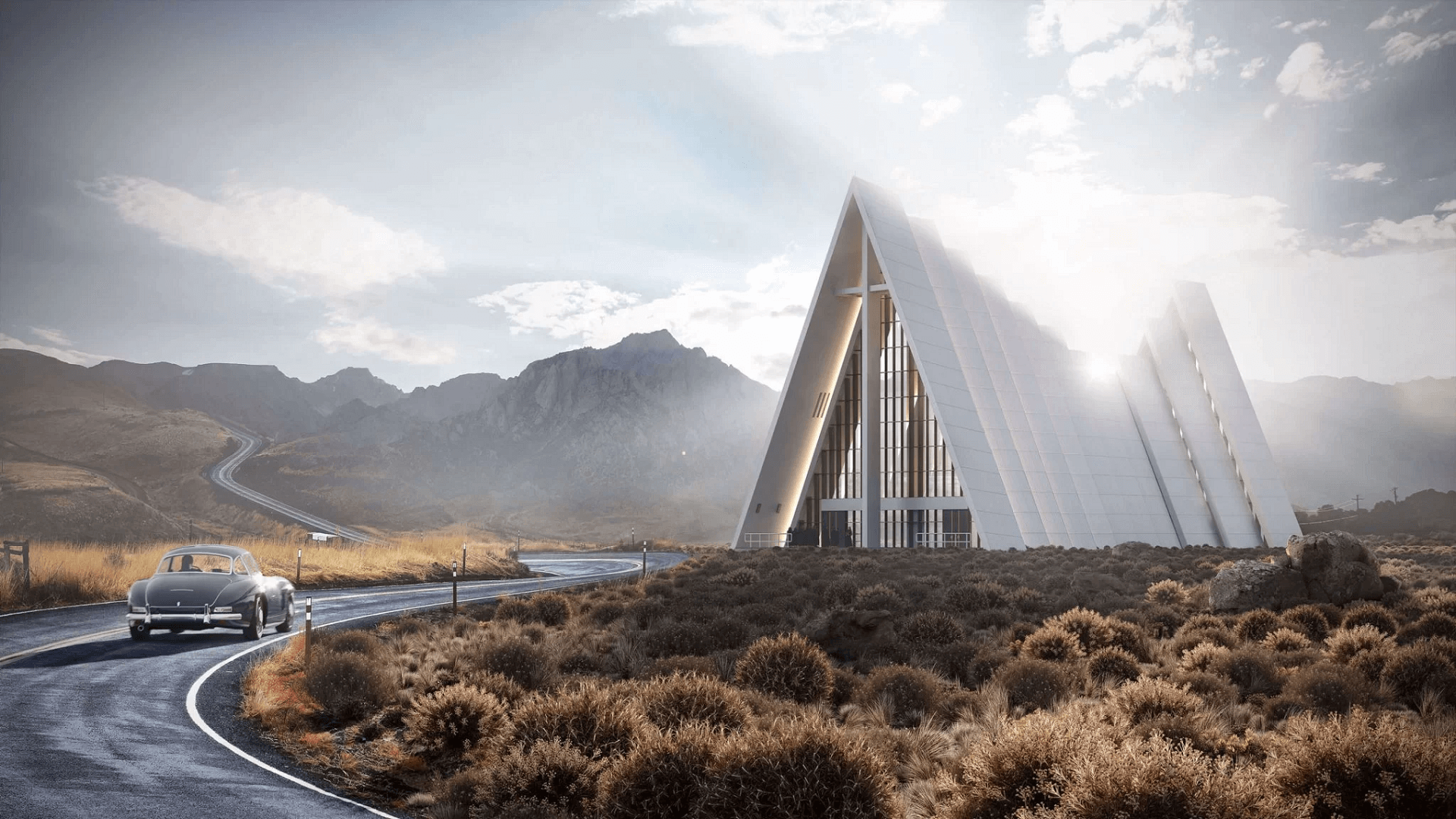
This architectural design visualization represents a modern church offering a tranquil space for worship. The striking triangular structure, made of white panels and glass, reinterprets traditional church architecture while blending into the scenic backdrop. Long windows bring in natural light and provide panoramic views of the surrounding nature, enhancing the experience.
This design serves not just as a place of worship but as a peaceful retreat for the community. It promises a space where architecture and spirituality converge gracefully. This rendering emphasizes how beautifully contemporary design can honor and echo the sacredness of traditional church architecture.
#6. Architecture 3D Rendering of a Spacious Library in Tokyo
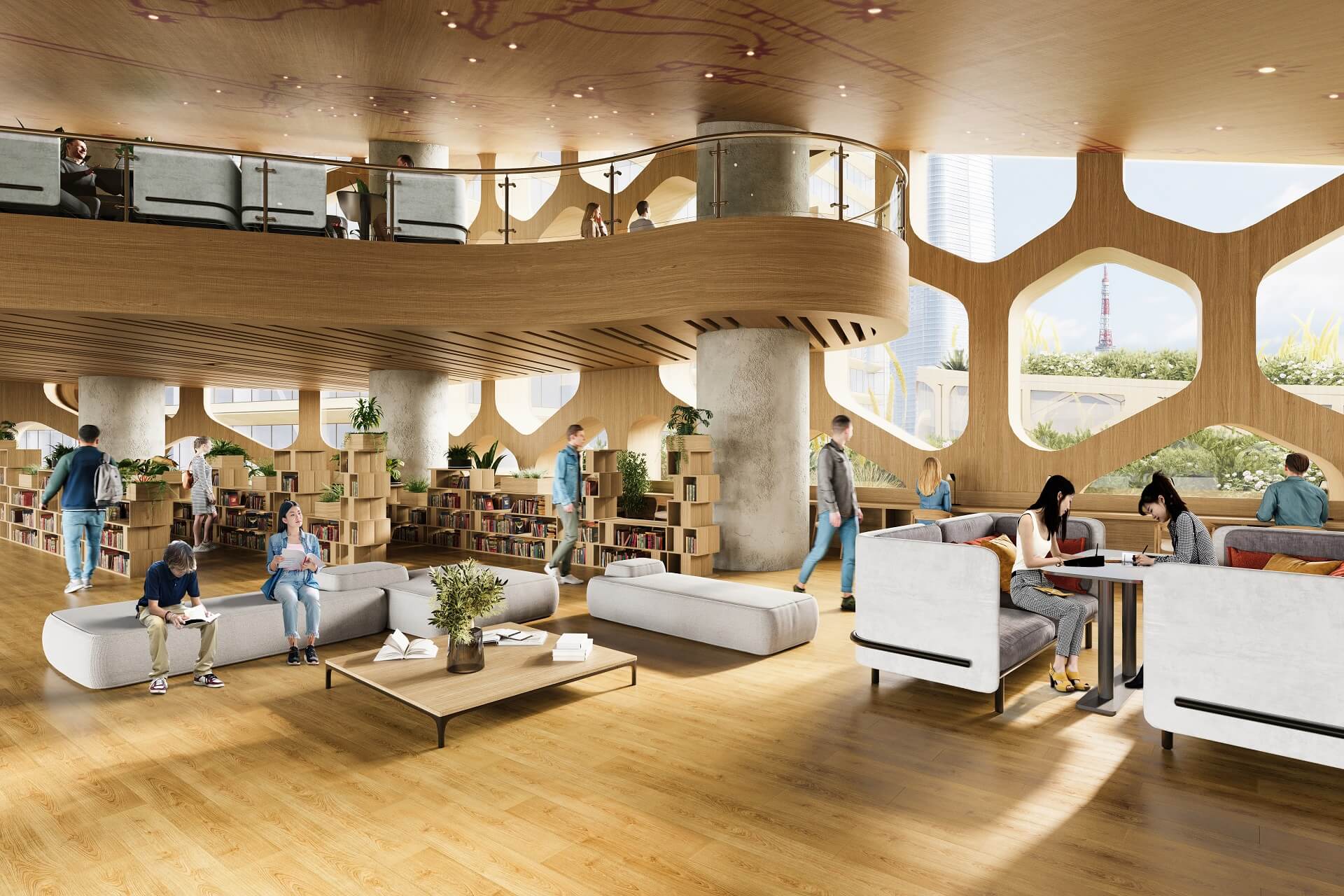
The 3D visual of the library section from the Izaka Hills urban redevelopment rendering project shows the place as a vibrant community hub. With expansive wooden curves forming the contemporary space, the design invites natural light in. The rendering emphasizes organic materials and soft colors that make the environment so inviting. It also includes many human models to highlight the library’s role as a communal space.
#7. Architecture 3D Animation for a Florida Theater
Cooperation with a 3D architectural animation company can be very beneficial for those who need to present large public spaces projects. This photorealistic 3D animation for a theater renovation is a great example. From the theater halls, the camera moves into the concert space. We can see how animation showcases a variety of angles that would be hard to capture through the static renderings only. From wide shots of the entire hall to the detailed close-ups of the seats, lighting, and the spectacular piano on the stage, the 3D animation allows the viewers to explore the future space as if they were right there.
#8. CG Rendering for a Veterinary Clinic in Hawaii
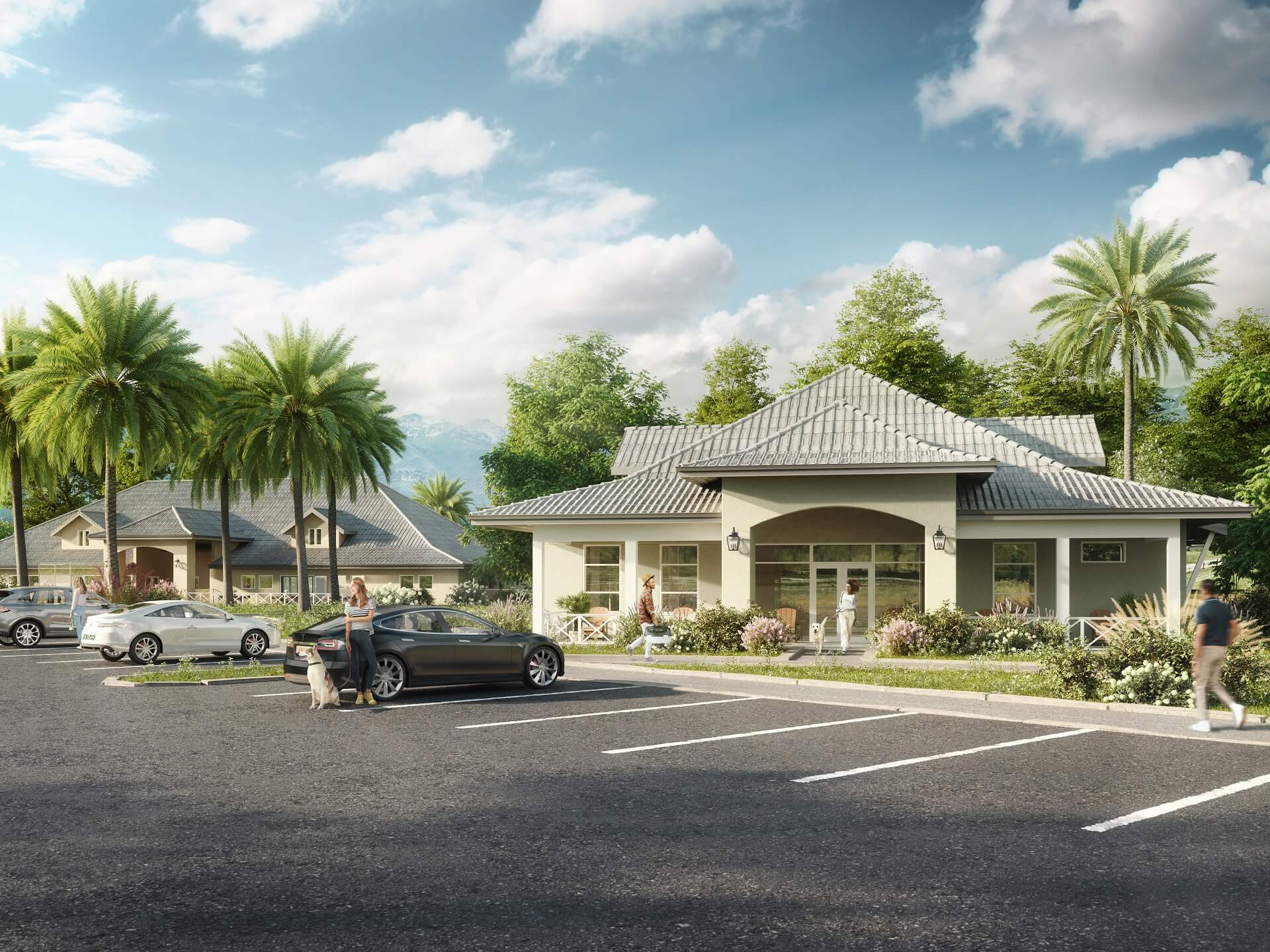
This 3D building rendering depicts a veterinary clinic with a sleek and practical design. The render presents a modern facility set against a backdrop of lush landscapes and clear skies. It illustrates the visual balance between architectural design and its tropical surroundings. Also, the rendering highlights the clinic’s spacious parking area, accessible entrance, and warm, inviting exterior color palette. Carefully placed images of visitors with their pets add a lively, realistic touch.
How to Make Public Architecture Renders Impactful?
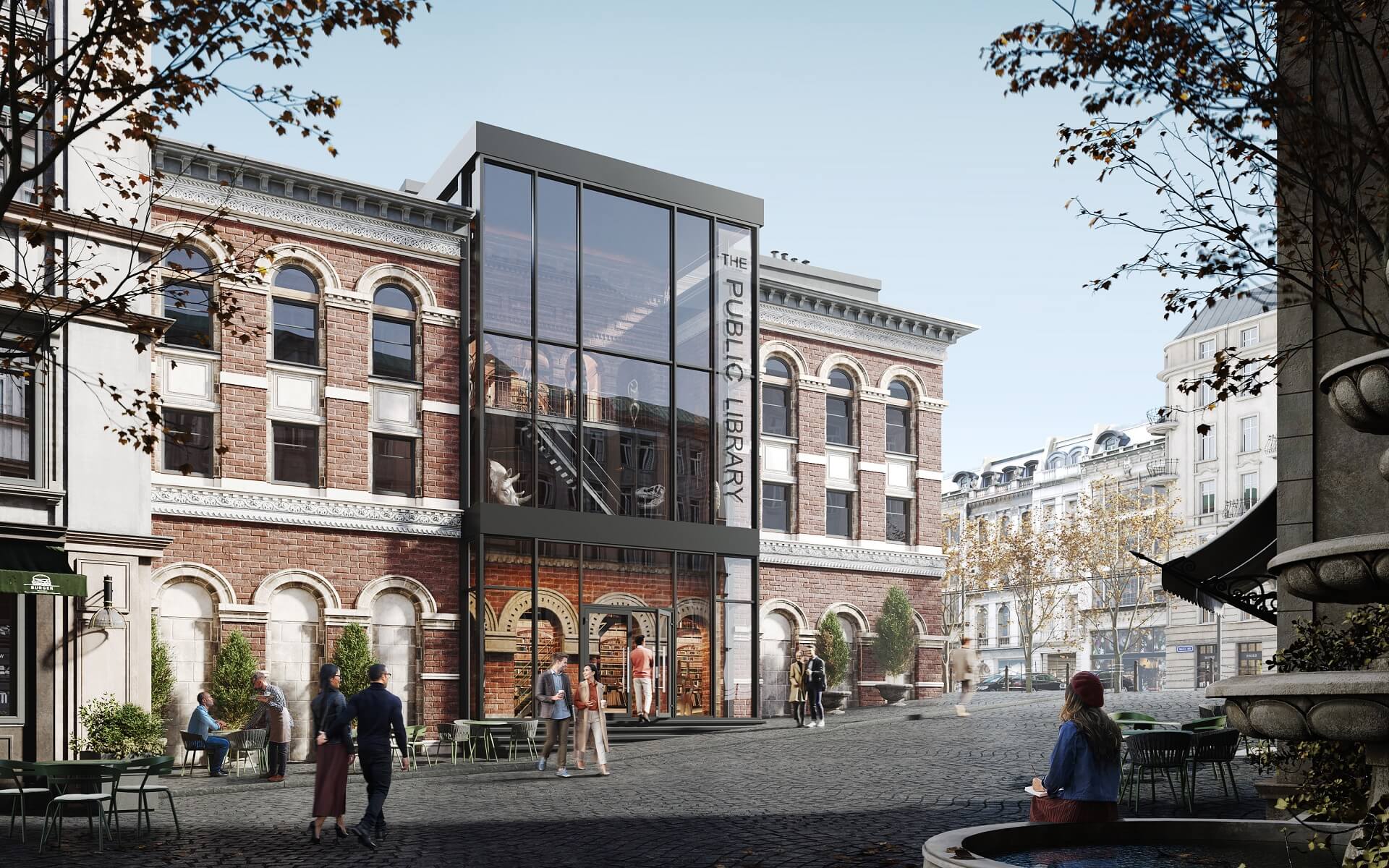
When crafting a public architecture rendering, it’s crucial to focus on a few key aspects that enhance the overall impact of the visualized design.
First, emphasize functionality and accessibility. This can be done by showcasing diverse usage scenarios through clear pathways, visible signage, and essential accessibility features. Such an approach ensures the space is presented as welcoming and usable for guests and staff.
Secondly, pay careful attention to the integration of the building within its context. This includes incorporating elements such as nearby buildings, local greenery, and significant landmarks to ground the project in its real-world environment.
Lastly, depicting human interaction within the render is vital. Including people in the 3D visualization helps to establish scale and gives life to the scene. It also demonstrates how the community might interact with and benefit from the new public space.
These strategies ensure the render effectively conveys the architectural aesthetics. They also highlight the project’s practical implementation and integration within the community.
Get your project estimated in just 1 hour - fill out this brief!
Public architecture 3D rendering requires a thoughtful approach. It must balance aesthetic, functional, and contextual elements. These renderings bridge the gap between concept and construction, helping people understand and get excited about your public architecture projects. A well-made rendering helps to show that the spaces you create are not only beautiful but also beneficial to the communities.
Looking for an experienced CGI services partner? Get in touch with us and benefit from our team of over 500 skilled artists and 12 years of expertise in architectural visualization!

Stacey Mur
Content Writer, Copywriter
Stacey is a content writer and a CG artist. Outside of work, Stacey enjoys musicals, Star Wars, and art talk. A proud Corgi parent.


