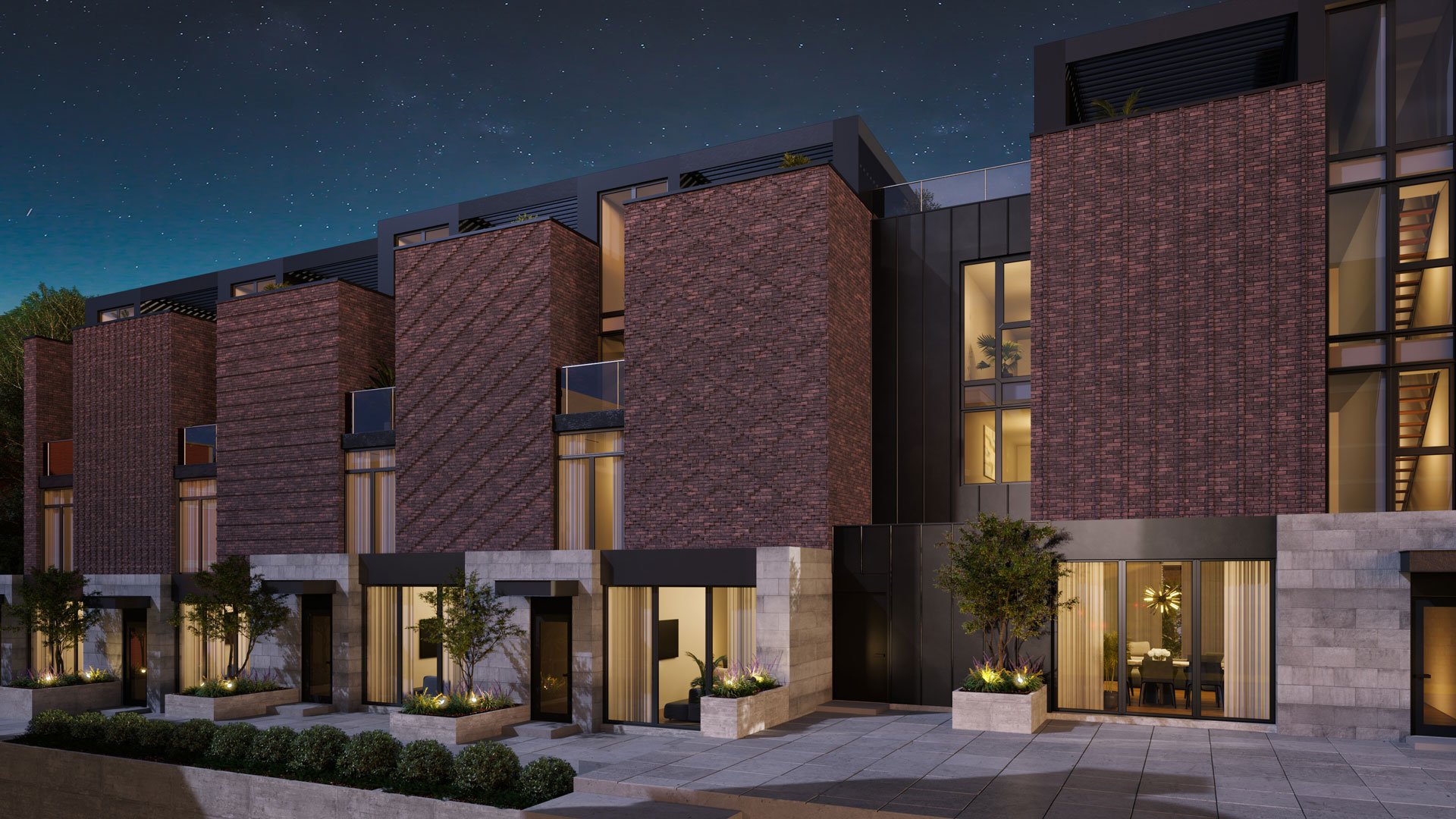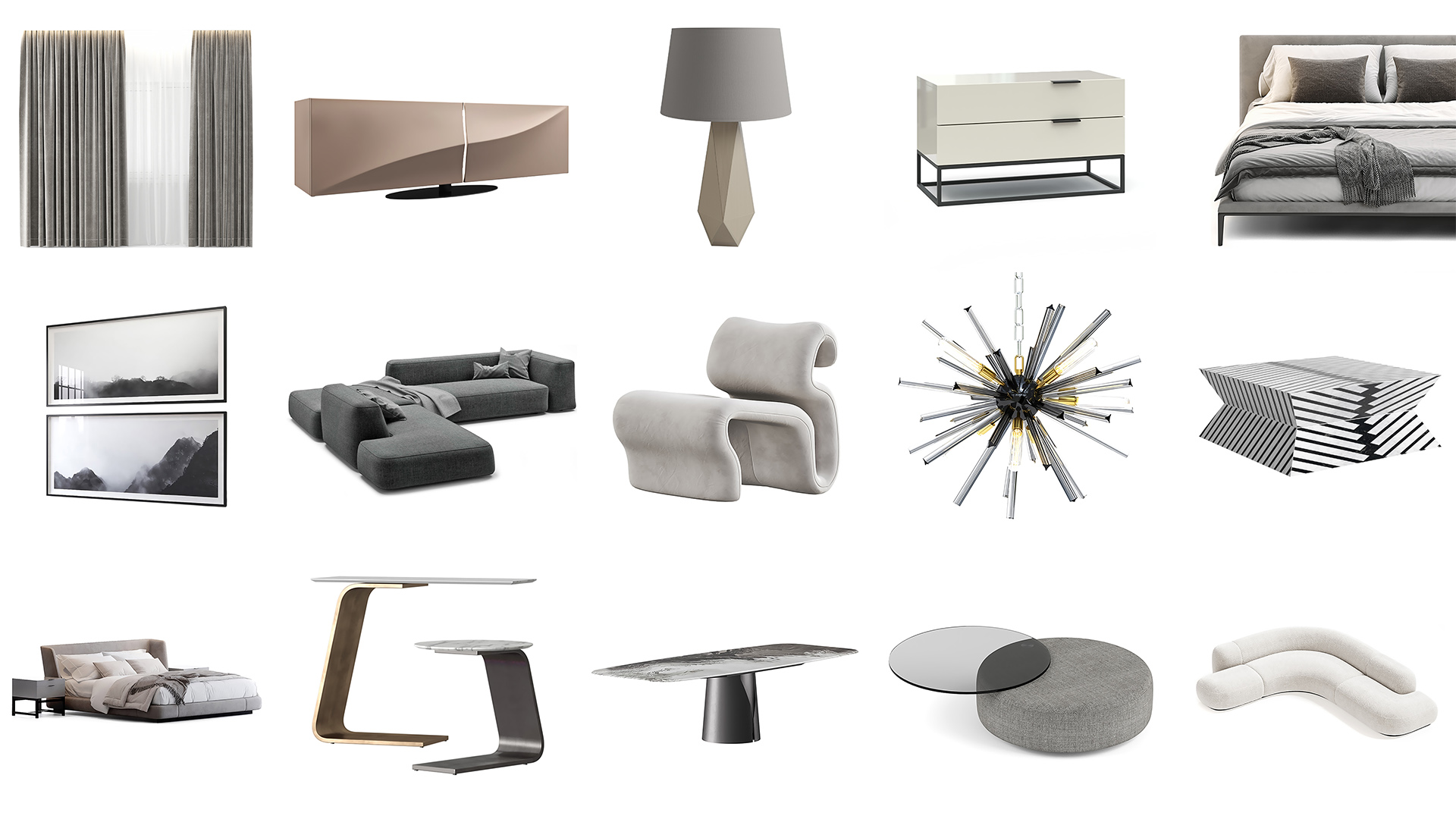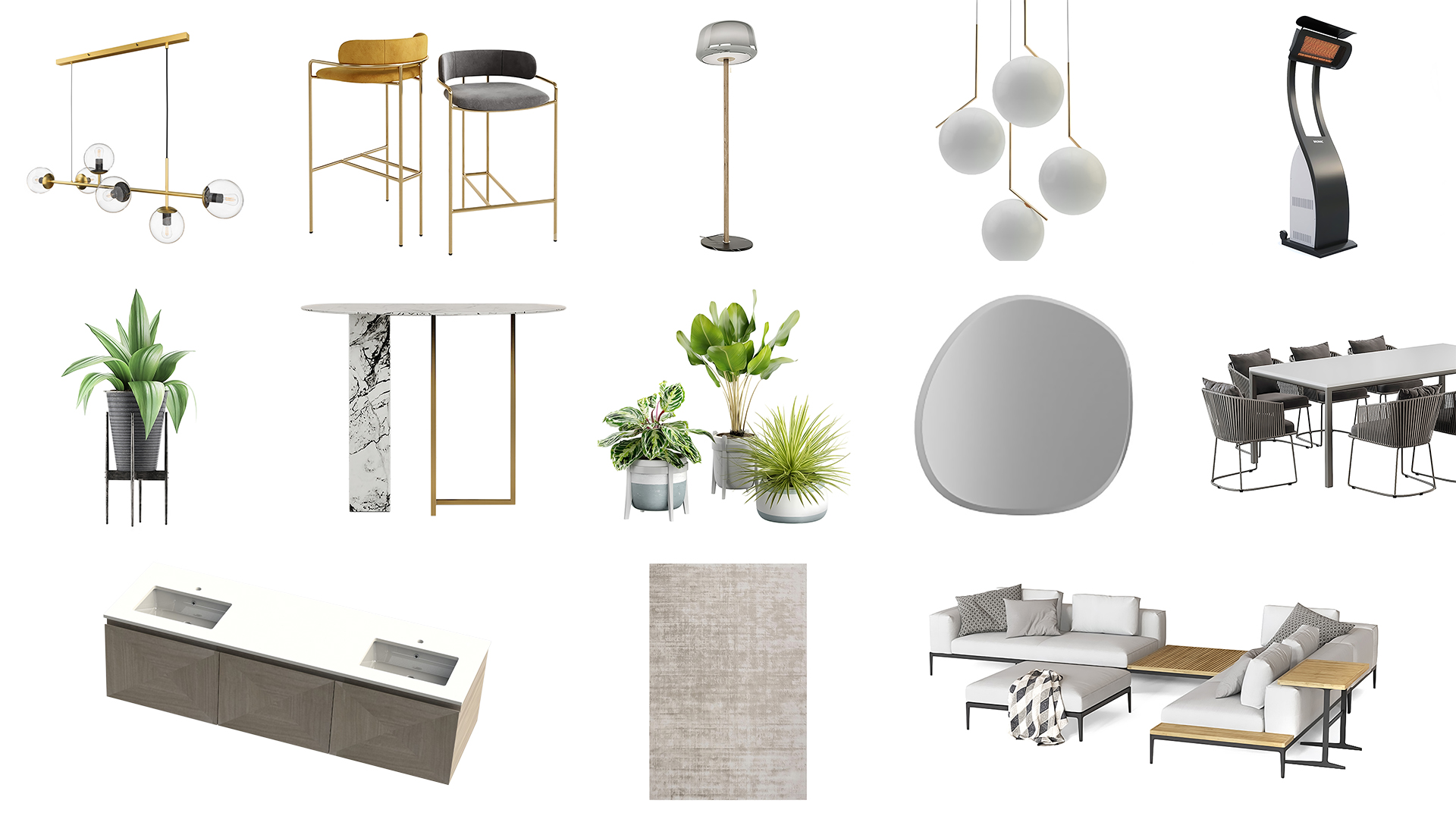Townhouse 3D Rendering for a Real Estate Project in Canada
The townhouse 3D rendering above shows a prime piece of real estate created by Presti. The residence boasts an energy-efficient design, timeless elegance, and a fantastic location. The townhouses will be located on Avenue Du Musée — in the heart of Montreal, in close proximity to the picturesque Mount Royal Park, cultural landmarks, such as The Montreal Museum of Fine Arts and Salle Bourgie, and lots of fine dining restaurants and boutiques.
We created interior and exterior 3D renderings for the townhouses within our large-scale Montreal project for Presti. The project also included 3D Virtual Tours for Robertson Condos and 3D visualizations for Percy Condominiums, and both buildings are currently under construction.
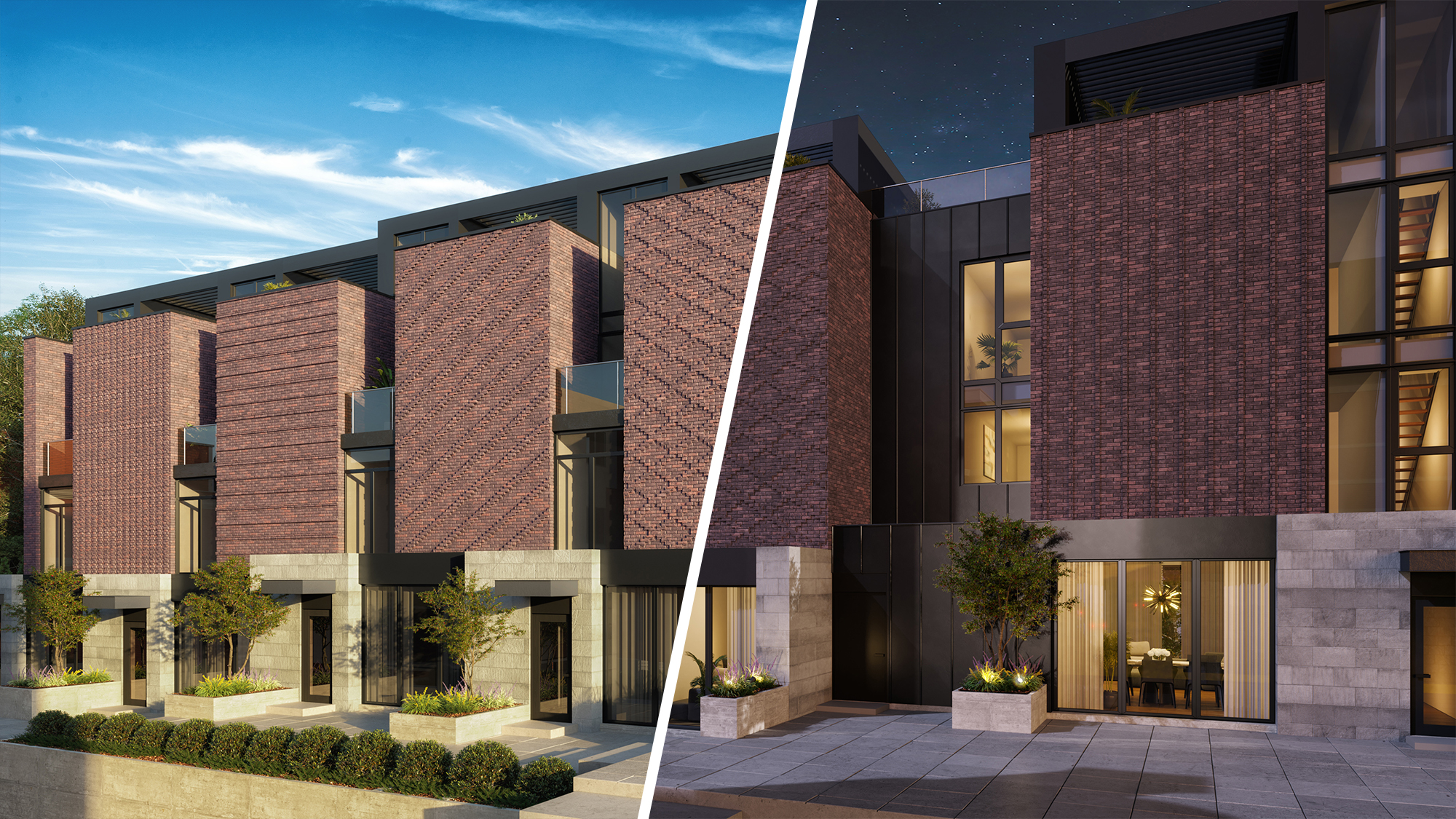
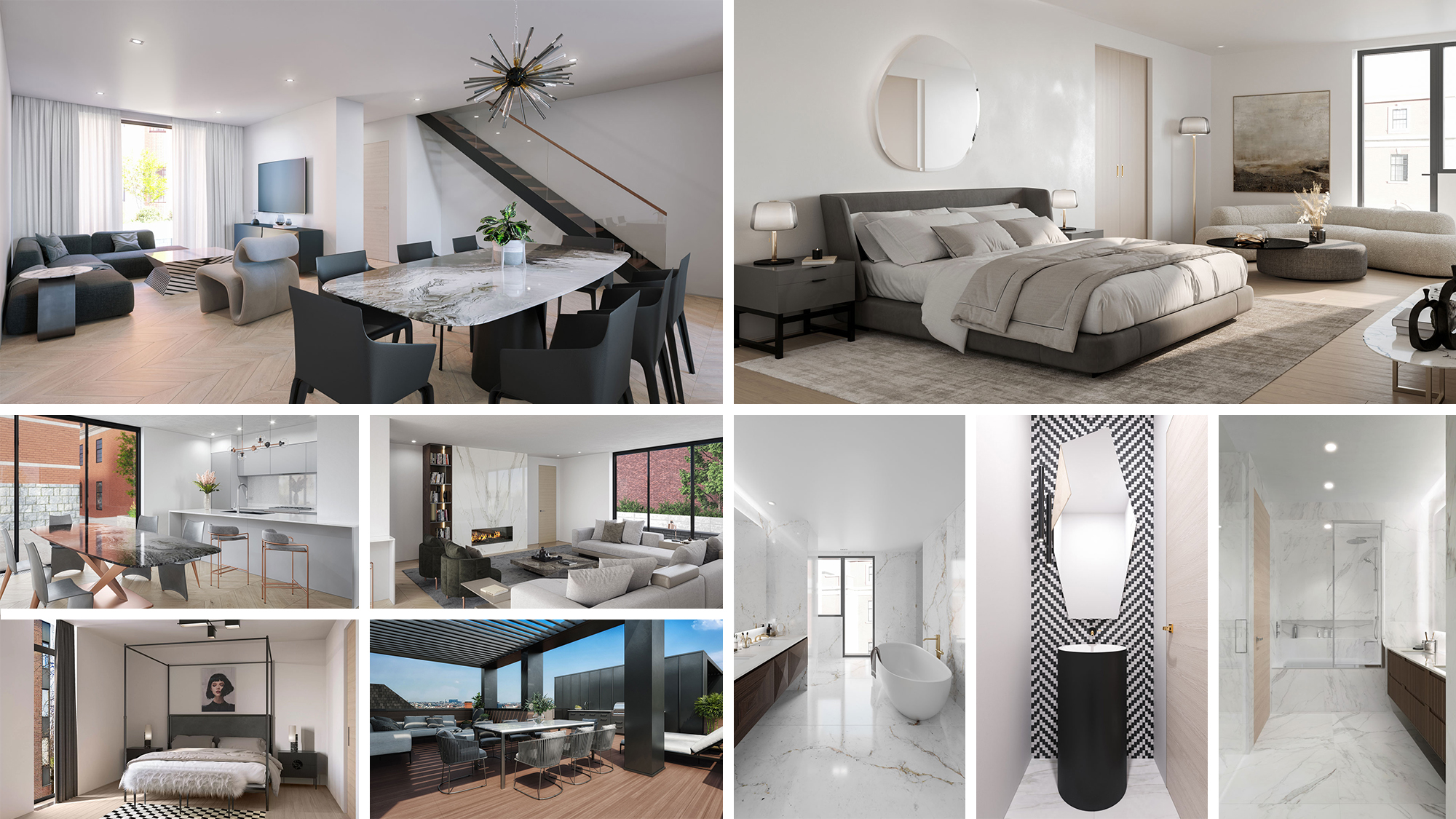
Ready to learn how we created townhouse 3D renders for real estate preselling? Want to see what the results are and how they were used? Then join us as we revisit the production process of this townhouse 3D rendering.
General Information
The 3D renderings were commissioned by Presti Homes and Developments for showing the townhouse on the company’s website. The client needed:
- exterior rendering for a day and night view of the facade;
- amenity rendering for a rooftop terrace. Hallway and valet parking renders were to be taken from our previous CGI projects;
- interior rendering showing each townhouse’s design concept. The design could be altered by the customers in the future.
Brief for Townhouse 3D Rendering
To create photorealistic and accurate imagery, we were sent a detailed brief. The brief for interior renders included the following documents:
- site plan
- full set of floor plan rendering services
- electric and lighting plans
- detail drawings
- finish schedule
- product inclusion sheet
- camera views
- design references
- photos from the construction site
Also, we got a lot of materials for accurate exterior rendering:
- an example render for the courtyard looking at the townhomes
- landscape plans
- brick facade details
- elevations
- facade photo as a materials reference
- landscape plan for lighting locations
- more architectural drawings.
Work on 3D Interior Concept
With the brief ready and additional questions answered, it was time to finalize the look of the interiors. For that purpose, we offered our client to select furniture and other interior objects in our 3D library.
The reason is that using ready 3D models reduces workload, cost, and speeds up the project. Besides, our 3D products library contains 74 128 CG models, which means one can find anything they need. And not just any models: they are all top-quality, many showing products from renowned brands such as Natuzzi, Ashley Furniture, Crate & Barrel, West Elm, Pottery Barn, Hickory, EQ3, Stickley, Schoolhouse, etc. Which also means that future home owners can buy furniture, decor, and textiles used in the scene.
So the client looked through our 3D library and selected the items he liked. Here are some of the 3D models you will see in the final rendering results.
Production of the 3D Townhouse Interior Renderings
Even though we worked on all the 3d visualizations simultaneously, it would be more convenient if we examined these parts of the project separately. So we shall start with interior 3D renderings. And the first step we agreed upon was to show the grayscale renders.
Grayscale 3D Rendering for Townhouses
When we had all the information, we built the scenes and created preliminary 3D renders based on the camera views plan. Those were grayscale renderings, with no textures and light. Their purpose was to show the camera angles, geometry, furniture layout, proportions, and composition.
Low-Resolution Townhouse 3D Rendering
The client examined the results and requested a few changes. After revision rounds, we proceeded to apply textures, set light, and add post-production when necessary. To speed up the reviewing process, we sent the 3D renderings in low resolution.
The client viewed the results of the preliminary 3D rendering, in particular, he examined the materials, light, and decor. Some images were approved on the spot, while others went through a few more review rounds. When we got every element right, we went on to the next stage — townhouse 3D rendering in the final resolution.
Full-Resolution Rendering for Townhomes
When every room of the townhouses met the client’s vision with 100% accuracy and looked both gorgeous and atmospheric, we added some final touches through post-production and rendered the new images in Full HD resolution. Below you will find some of the results. Aren’t these townhomes a dream come true?
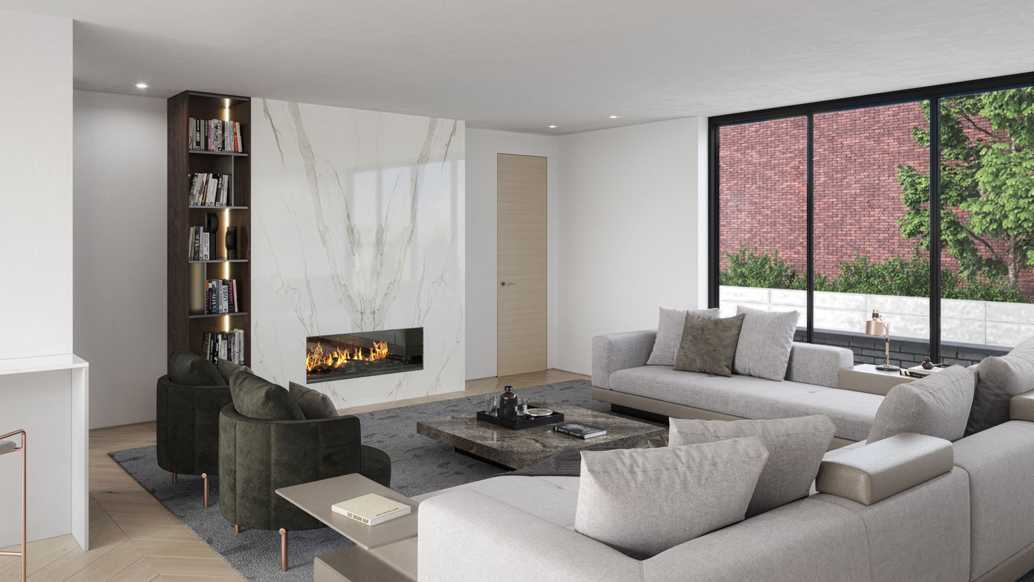
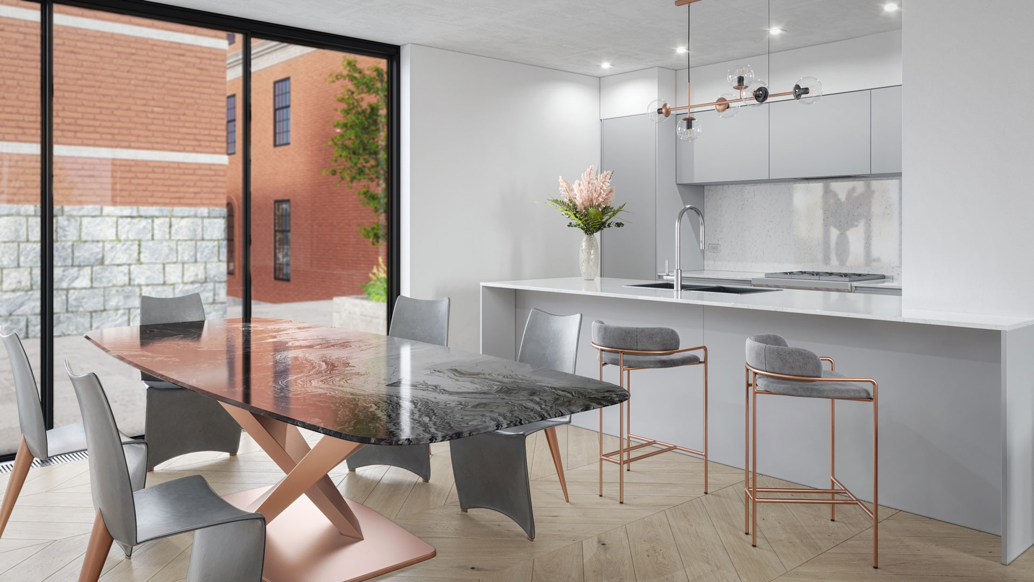
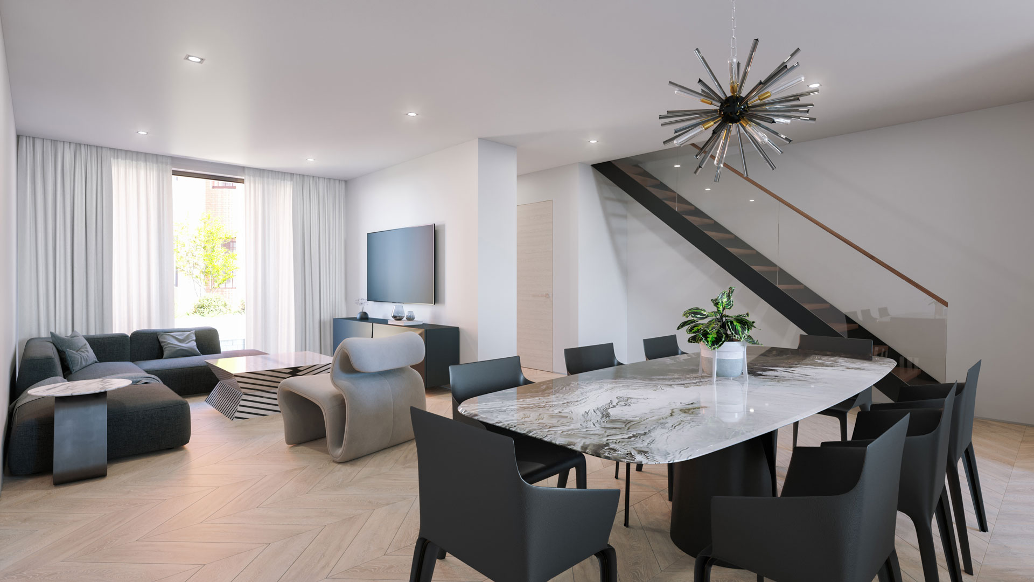
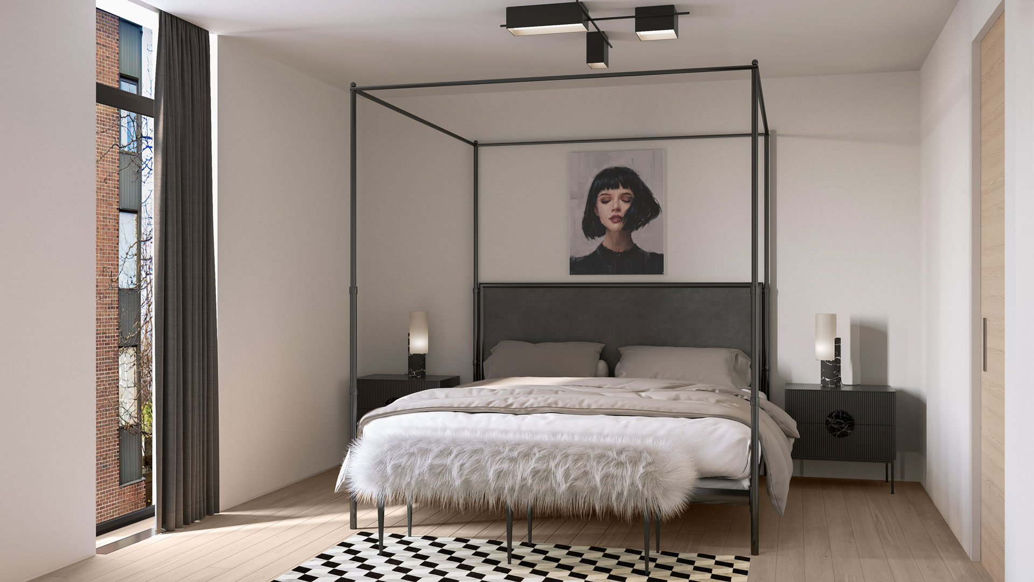
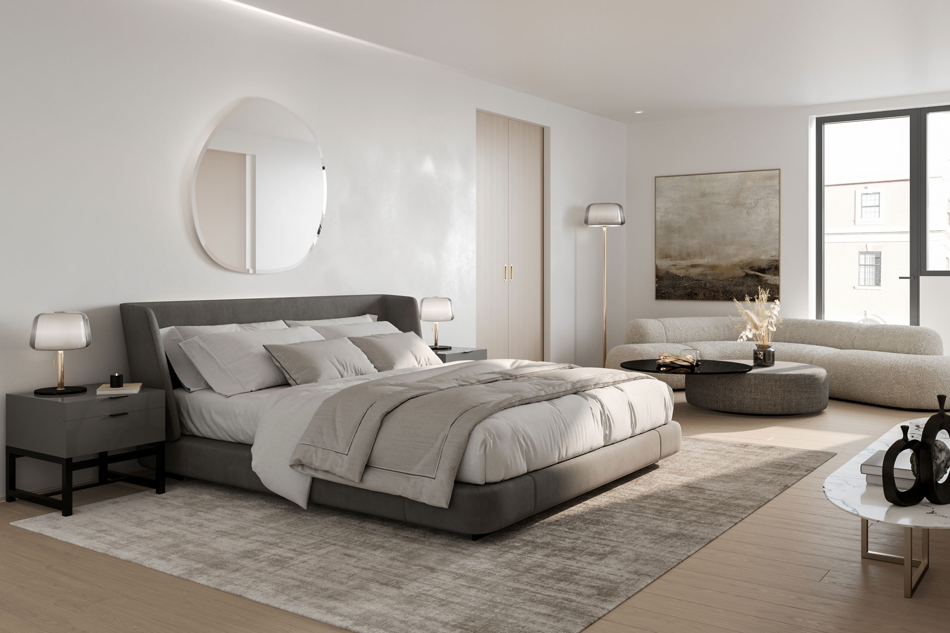
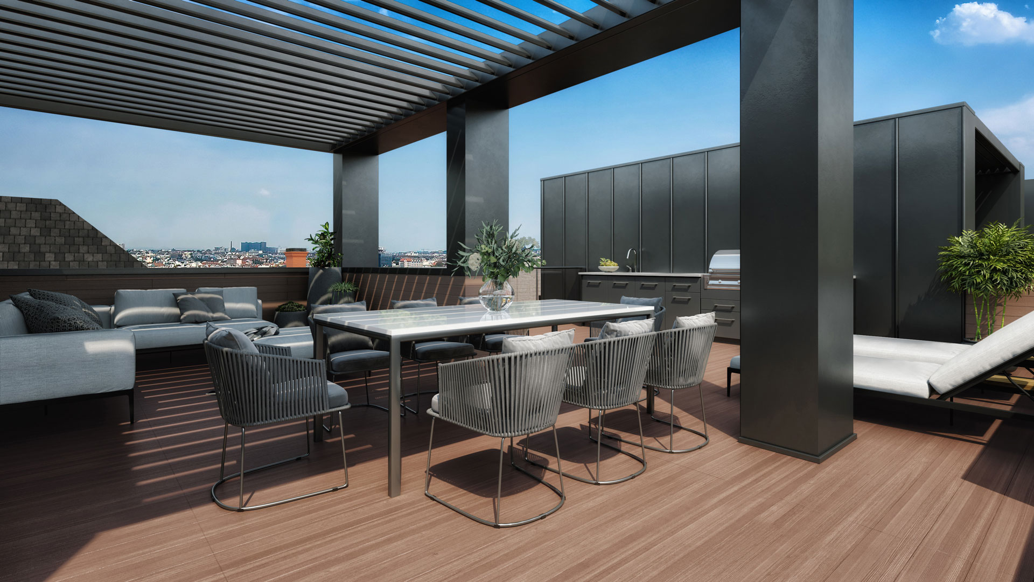
The client viewed and approved the results which concludes the townhouse 3D rendering for the interiors. Next, let’s look at the 3D visualization we created for the modern and edgy-looking building facade.
Photorealistic 3D Rendering for the Townhomes Exterior
After getting all the answers and materials, we built the scene and created day and night views with all the materials, lighting, and people figures. The client left some comments, and a few rounds of review followed. Below you will find the final exterior 3D renderings.
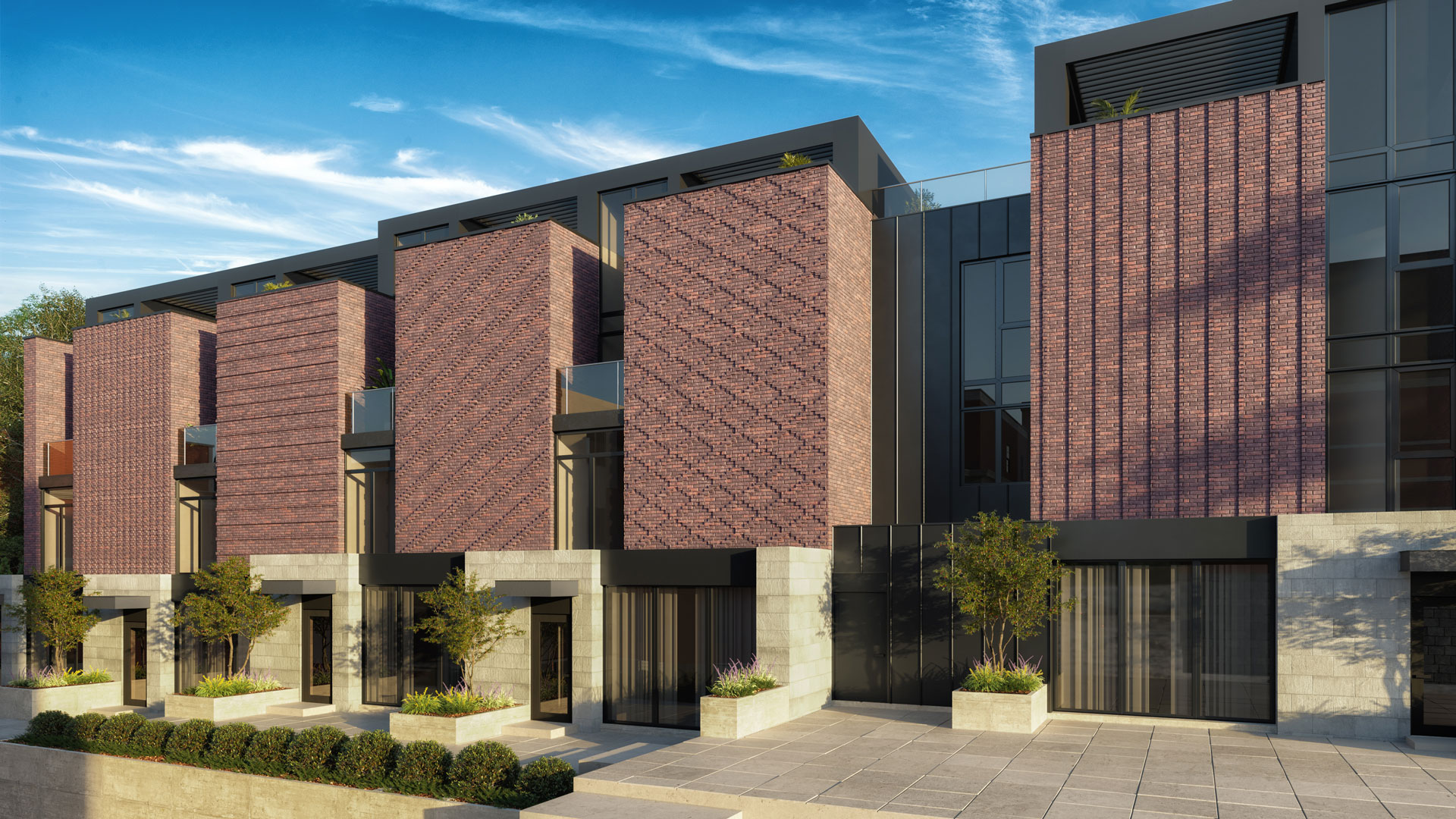
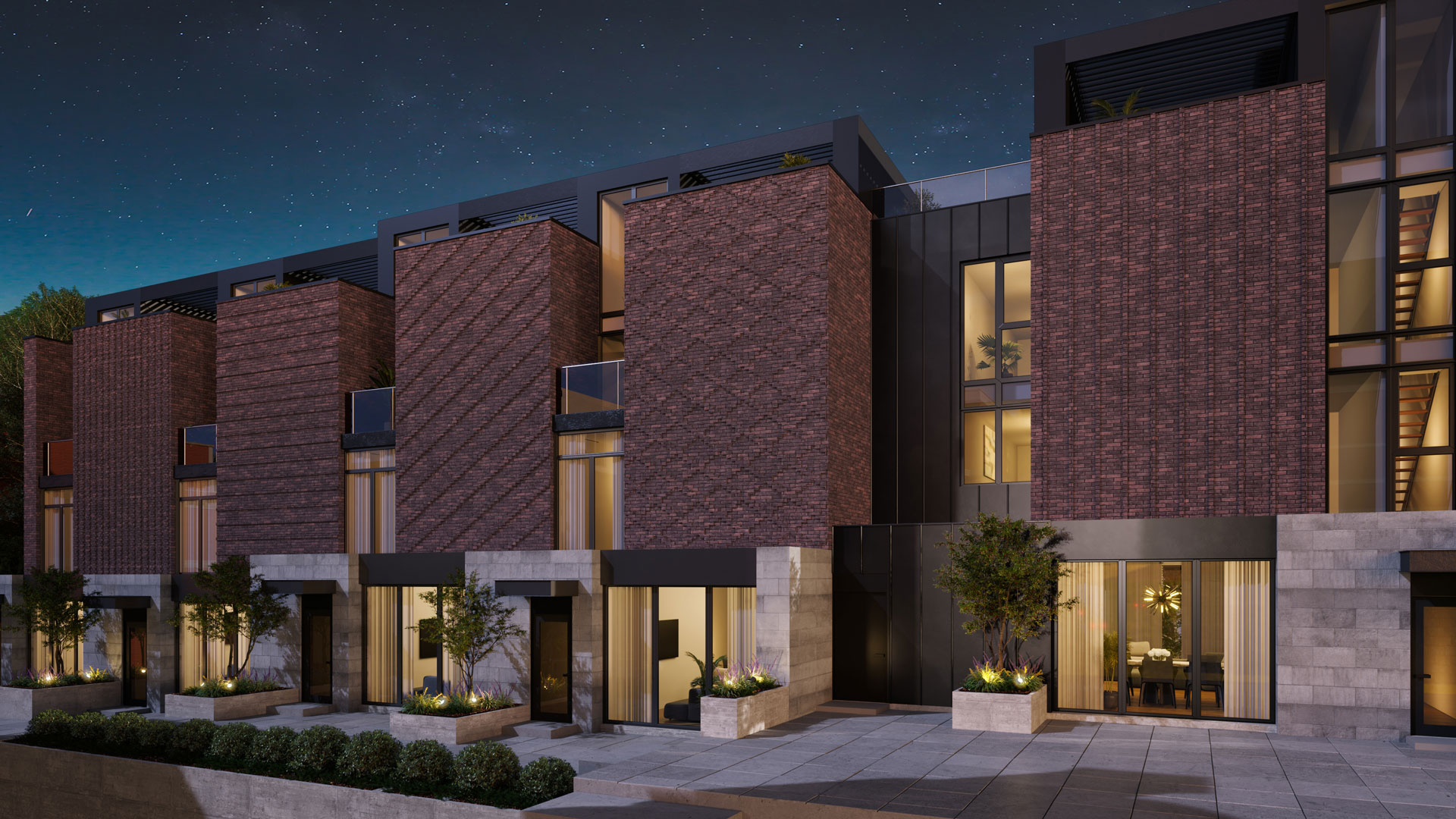
What do you think? We are absolutely in love with these townhomes, and that probably shows in the results. Here is what they look like on the company’s listings.
This townhouse 3D rendering project is an example of how CGI helps presell luxury real estate. Want to see such visual assets on your listings and social media accounts? Then contact ArchiCGI 3D rendering studio. We will provide you with marketing visuals that draw buyers’ attention and speak louder than words.
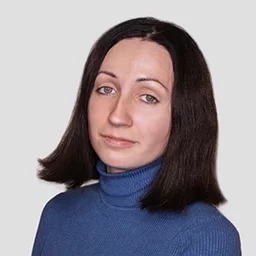
Irma Prus
Content Writer, Copywriter
Irma writes articles and marketing copy for ArchiCGI. Her dream is that more people discover the power of CGI for architecture. Irma is into neuromarketing, ruby chocolate and Doctor Who series.
Like this project? We’ve got plenty more! Check out these CGI beauties.


