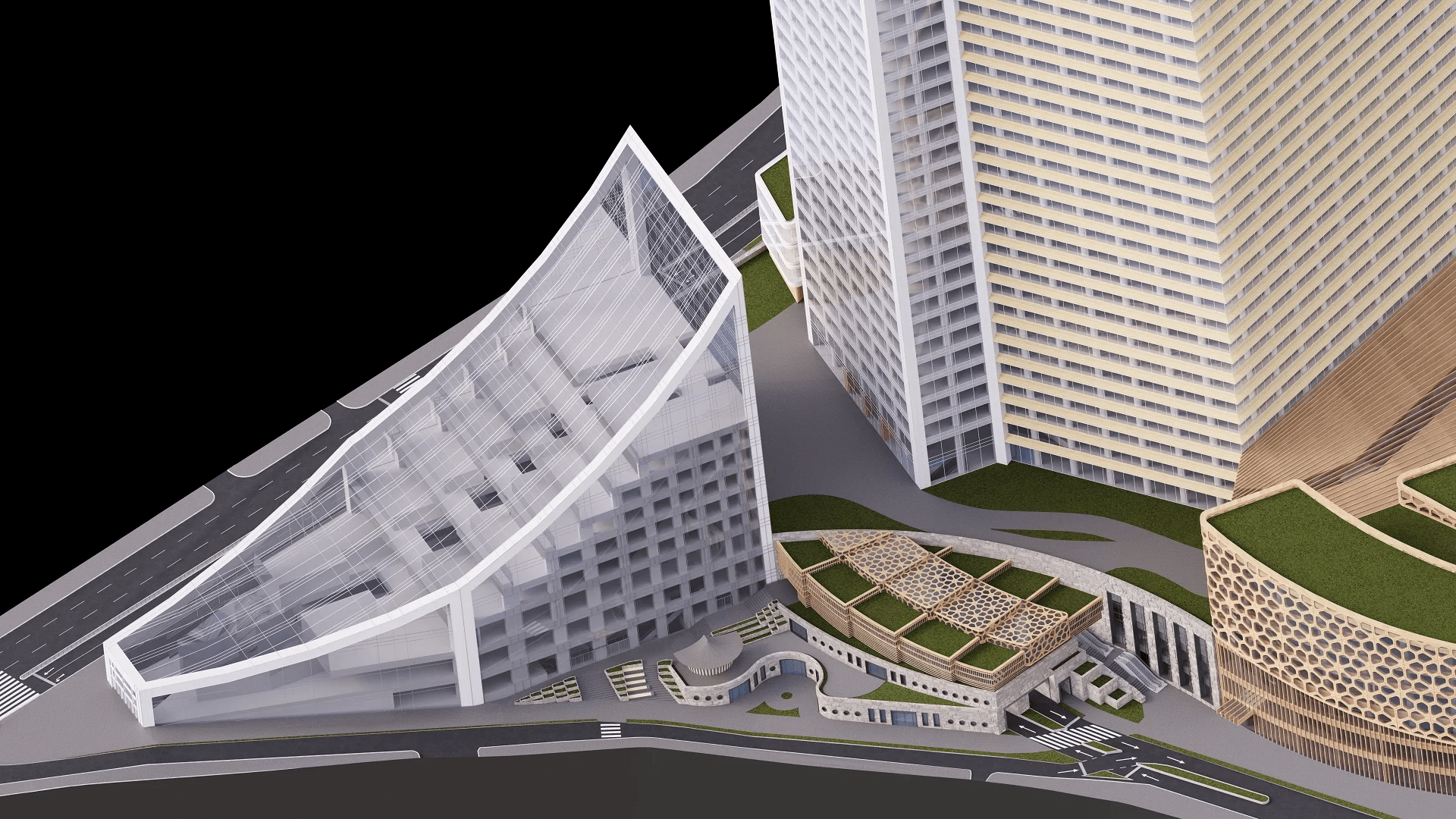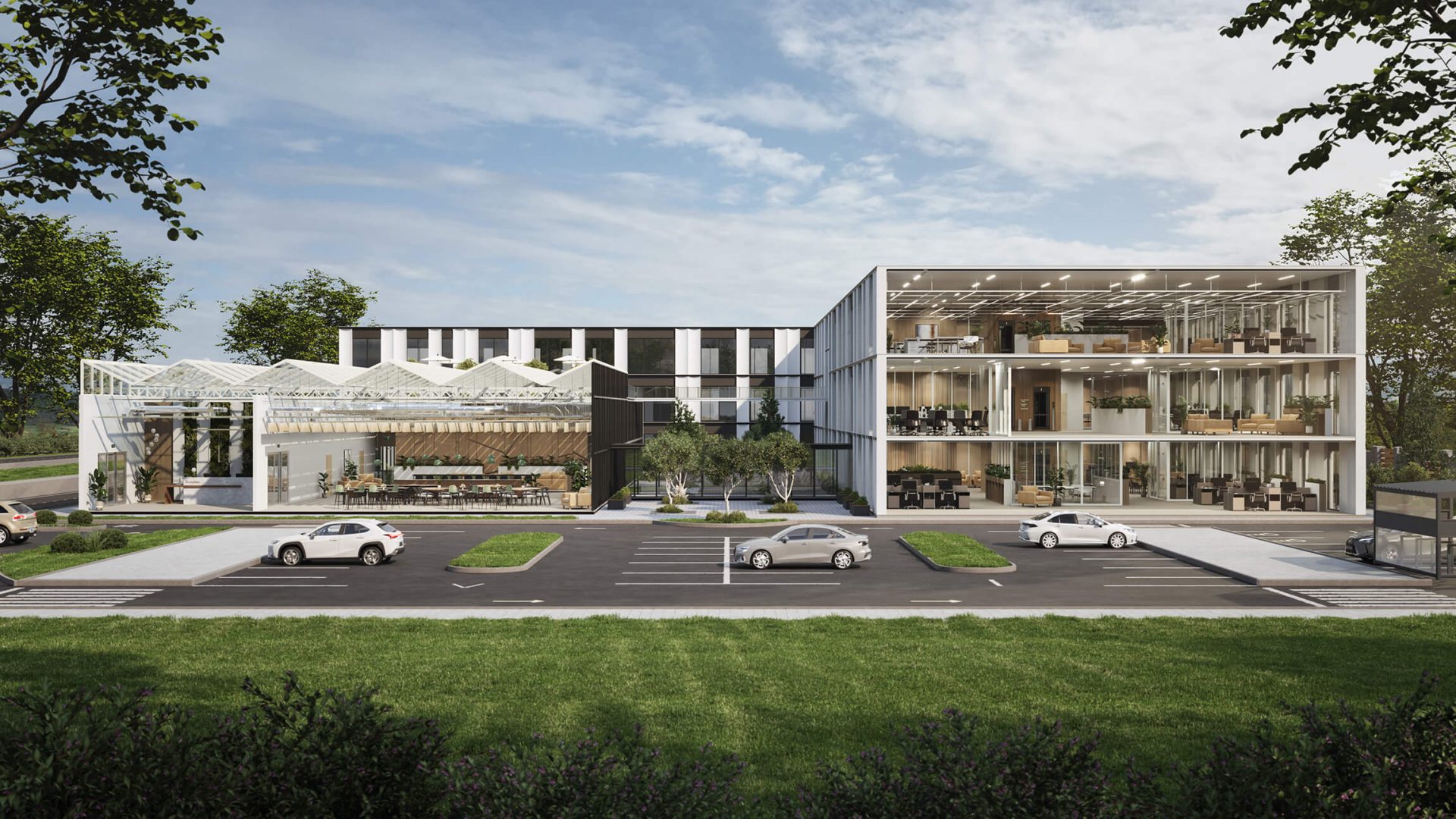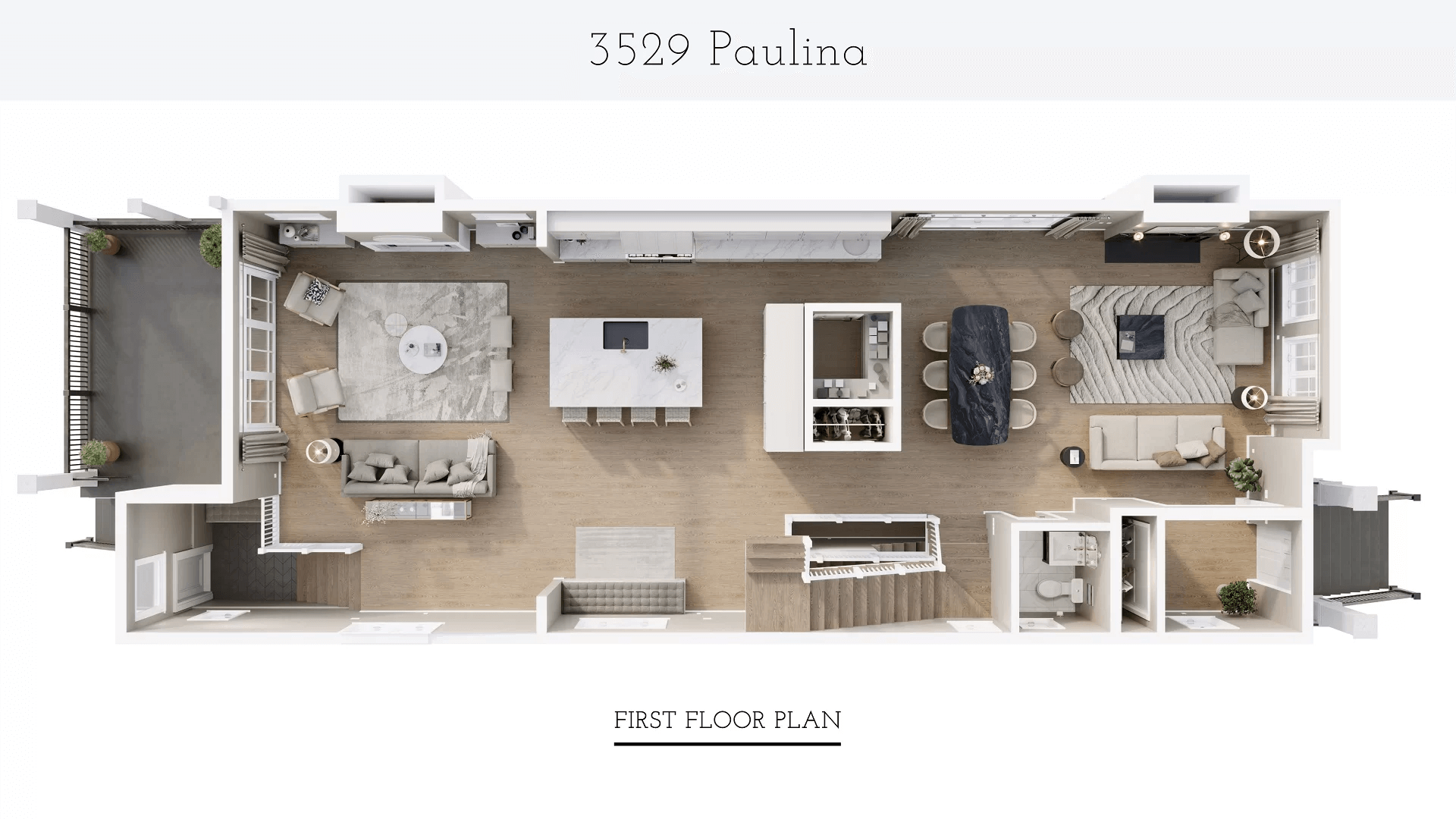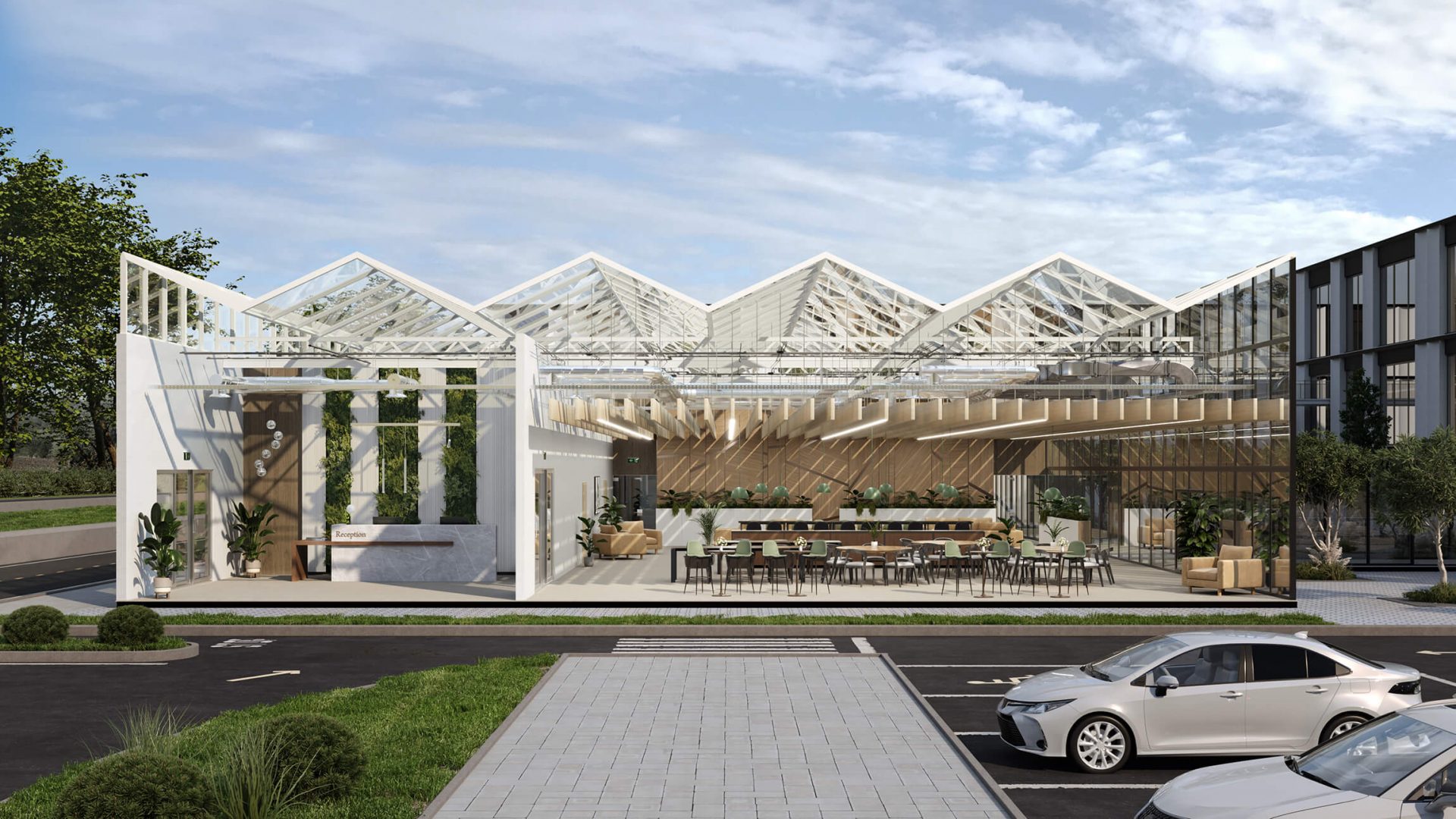3D cutaway rendering is an image where one of the outer parts of a CG model is removed to expose the inner workings of a structure. This technique is widely adopted across automotive, aerospace, and product design industries. In architecture and real estate, it’s a bit less common – but no less practical.
If you are not familiar with this type of 3D visualization or just haven’t considered it for your needs yet, it’s a great time to rectify this oversight. Our 3D rendering studio prepared this article to help you discover the cutaway rendering types and uses. Let’s start!
#1. Non-photorealistic Technical 3D Cutaway Rendering

This type of cutaway rendering is handy for presenting the functional aspects of an architect’s work. Preparing an urban project pitch or proposal for an architectural tender? This rendering comes into play. When discussing your concept with city planners or participating in the bidding process, you can find such a 3D render invaluable.
Renderings of this type focus on technical details rather than aesthetic appeal. They provide a clear, easily comprehensible visualization of the structural and engineering aspects of an object and how it will be integrated into the existing urban surroundings. A cutaway render can visually explain that all technical criteria are met while illustrating the convenience and safety of future construction. This helps to facilitate communication with stakeholders, especially when their focus lies on functionality and regulations compliance.
#2. Dollhouse 3D Cutaway Rendering

Dollhouse CGI is probably the most eye-catching type of 3D cutaway rendering. It offers a unique and comprehensive view of a building’s interior while also demonstrating the exterior and surroundings. Resembling a dollhouse – thus the name – this CGI shows a building in a vertical cut.
A dollhouse 3D rendering allows potential real estate buyers or investors to visualize the layouts and interior designs across different floors of a property in a single glance. The unusual look of such imagery ensures that the viewer will stop scrolling once they see it. In turn, the high informativity of dollhouse CGI helps viewers to get everything they need to know about the space and its design in no time. This makes it ideal for architectural marketing.
#3. 3D Floor Plan

Another type of 3D cutaway rendering, 3D floor plan is widely used in both digital and print real estate advertising. This tool enhances traditional 2D floor plans, showing a top-down section of an apartment or a floor in photoreal quality. Such a rendering offers prospects a more comprehensive understanding of the design.
3D floor plans allow viewers to easily imagine living or working in the presented space. With a detailed view of how different areas within a floor relate spatially, such renderings are exceptionally informative and efficient for promotional materials.
Showcase your architectural project like a true work of art, brought to life with cutting-edge AI-powered CGI technology.
A 3D cutaway rendering provides an informative and fresh perspective on complex structures. It is easy to understand and visually interesting to look at. Whether used for tenders, marketing, or client presentations, cutaway renderings facilitate the comprehension of conceptual designs and their planned realization.
Looking for a 3D visualization services provider to start incorporating cutaway renderings into your workflow? Get in touch with us at ArchiCGI to make the most out of CG technologies!

Stacey Mur
Content Writer, Copywriter
Stacey is a content writer and a CG artist. Outside of work, Stacey enjoys musicals, Star Wars, and art talk. A proud Corgi parent.



