3D exterior rendering services begin with a brief. CG visualization brief must contain all the documents and references an architectural rendering company needs for smooth project work and accurate depiction of a design. The more details it specifies, the fewer questions arise during the work process. If the information is incomplete and the wording is blurred, this may lead to additional discussions, unnecessary clarifications, revisions, and results delays.
Meanwhile, a good brief will allow for minimum edits in the future. It will give a 3D artist a full understanding of what renderings he needs to create and the location of all the elements and items. The Architect will not waste time on big edits and will receive the results right on time. Moreover, with a good brief, communication between the Architect and his 3D team won’t take much time and effort. Wonder how to fill in the brief to get such results? That’s easy – you’ll just need to include there these 6 points.
#1. General Information About the Project
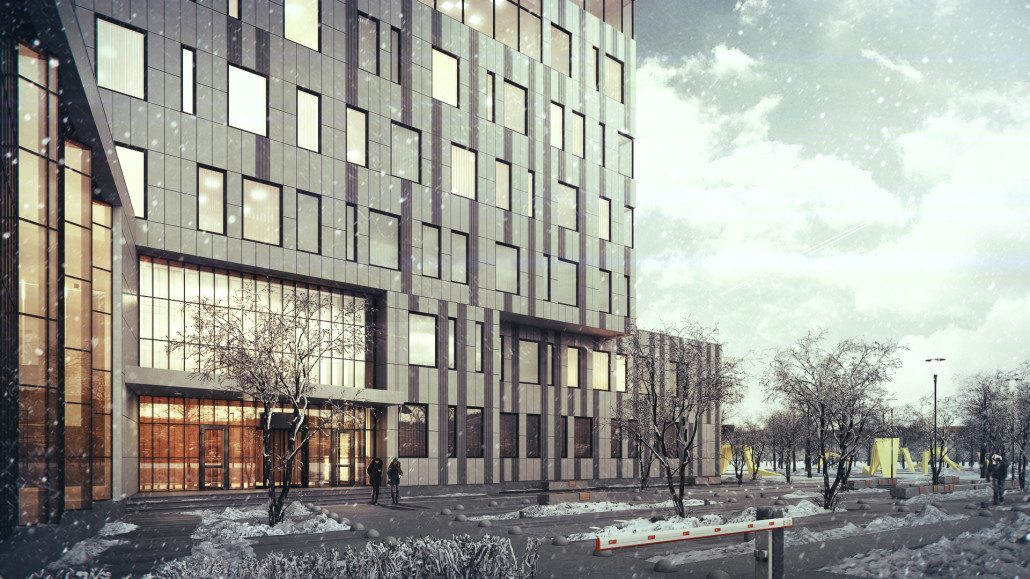
For 3D exterior rendering services to produce top-quality work, the brief should naturally include three key dates: the date of the request, the date of the first draft, and the date of the results delivery. In addition, it is important to specify the type of building, and camera height – eye view or bird view.
Also, it is essential to specify the camera angles that need to be shown in the exterior CGI. There are several ways to do this.
The most convenient option is to show the required angle through a view from a Rhino, Revit, or SketchUp 3D model.
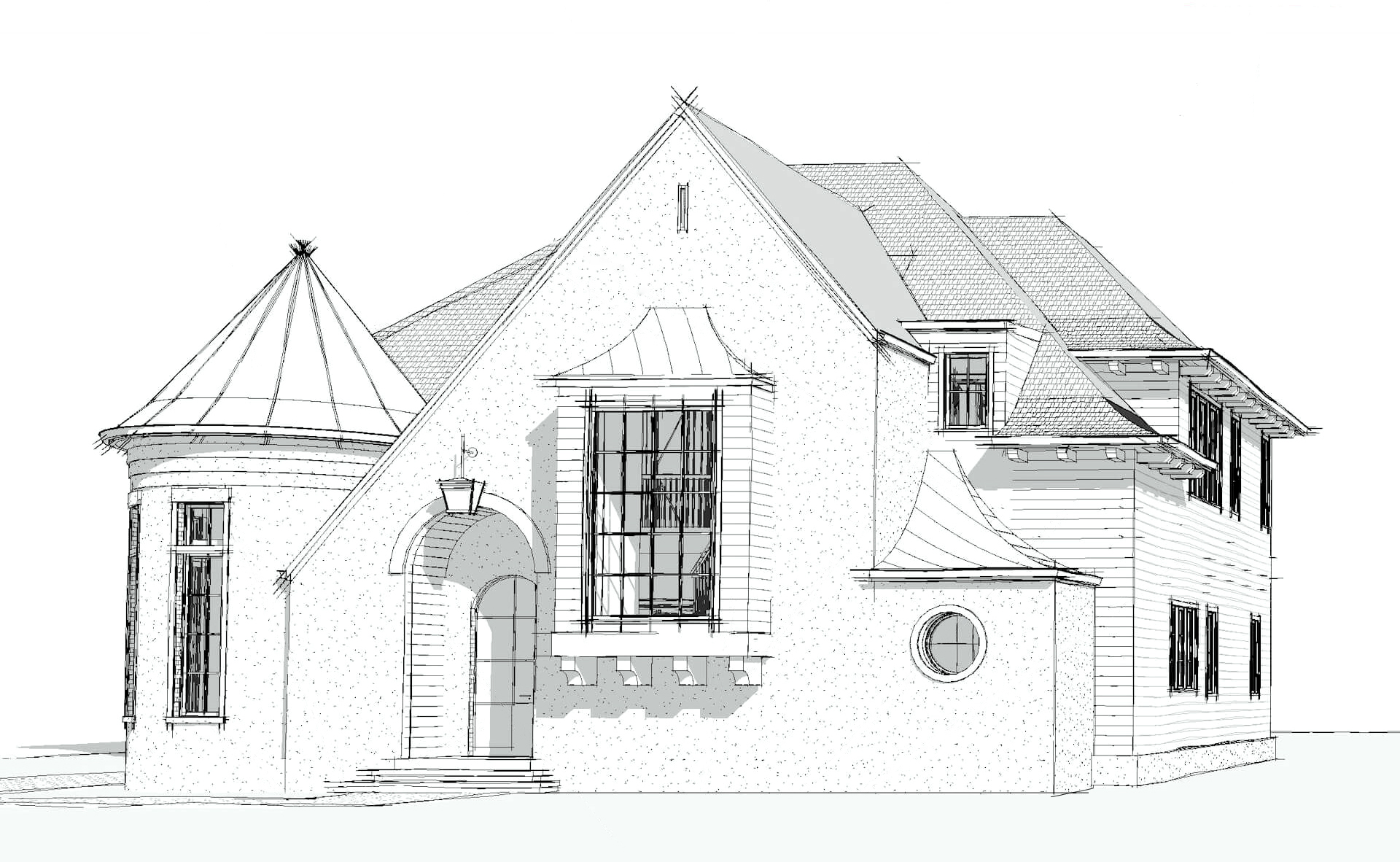
Another way is to indicate the required camera views on the plan.
It is also possible to use an elevation drawing as a reference for camera angle.
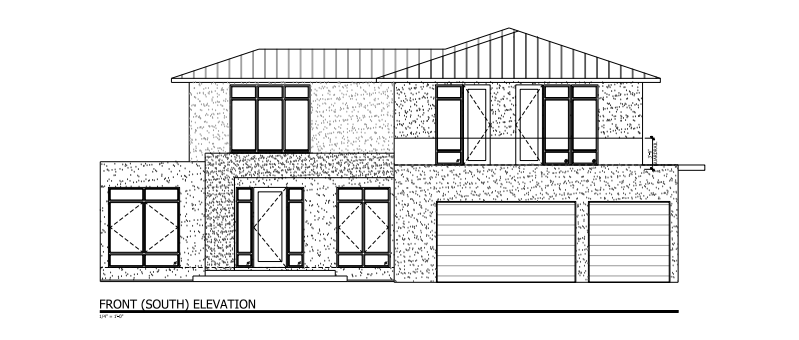
Finally, even if an architect cannot use any of the options mentioned above, they can draw the needed views by hand.
All this information will give the 3D modeling studio a general understanding of the project and deadlines.
#2. Drawings
In addition to general information for 3D exterior rendering services, it is necessary to provide project drawings. This key point includes building elevations, building sections, floor plans, roof plans, and Revit/Sketchup model. All this information is crucial for describing the scope of work and getting accurate results for any real estate project.
Ensure your exterior design project leaves a lasting impression and takes your clients’ breath away with stunning visuals.
#3. Environment Specifications
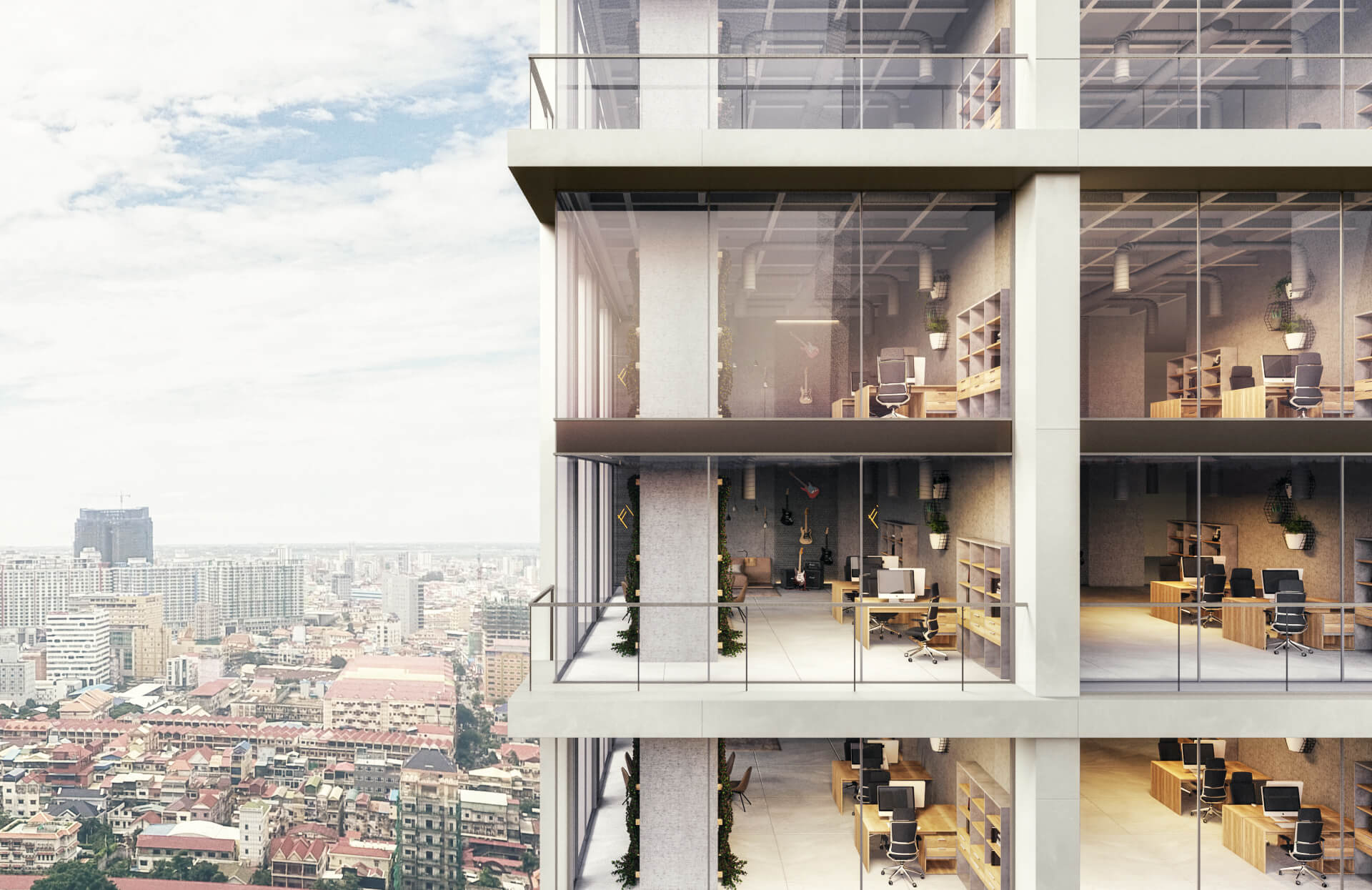
It is important to describe the environment in which the building should be situated. This part of the instructions for 3D exterior rendering services requires such documents as site plan, landscape plan, site photos, google maps coordinates, greenery preferences. The more, the better – for the entourage greatly influences the overall picture.
#4. Architectural Elements and Finishes
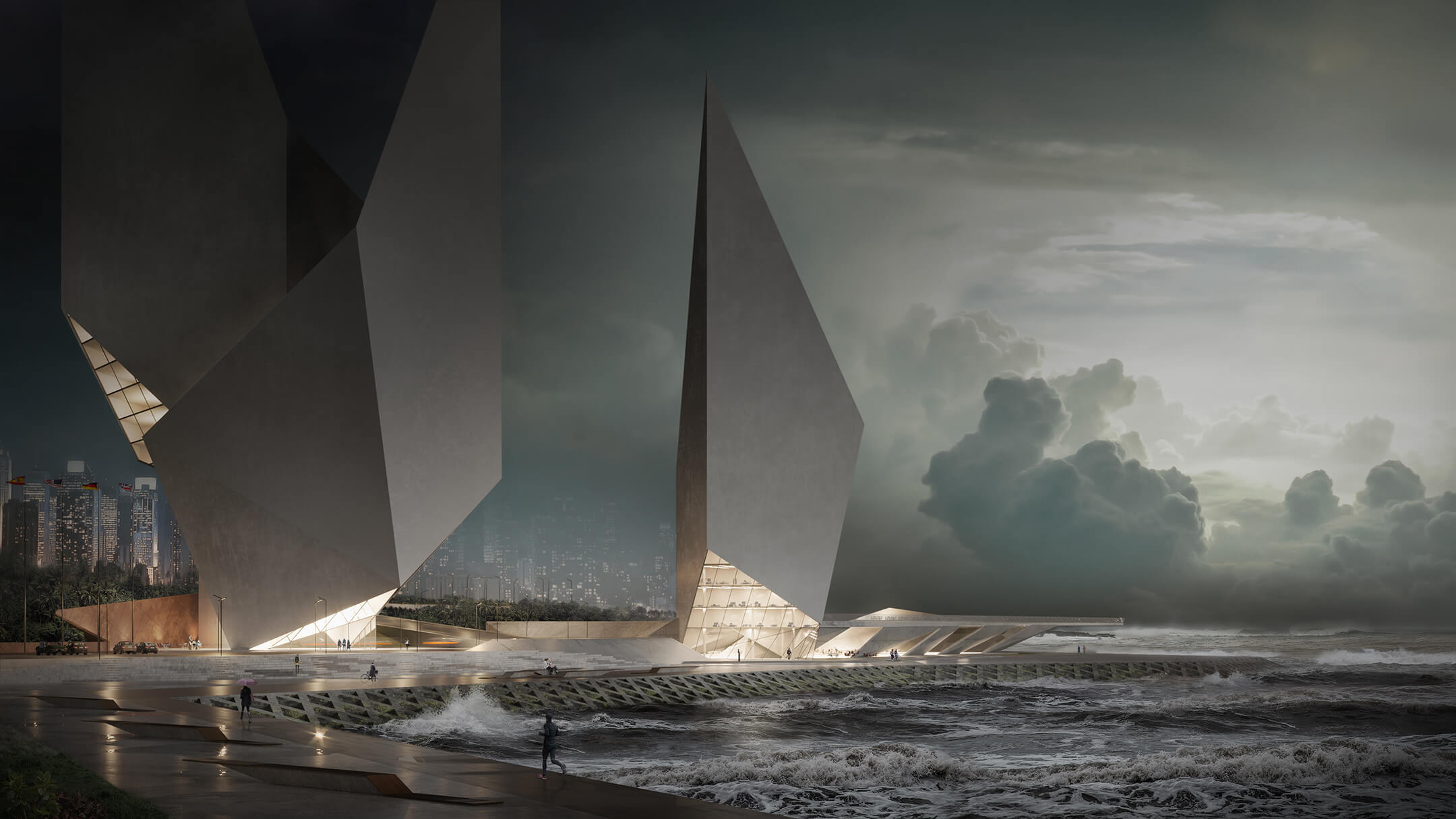
This part of the brief for exterior 3D rendering services should include all available characteristics and parameters about roof materials, trim, window and door frames, shutters, walkways, and wall finishes. These specifications are crucial for the proper transmission of an architect’s idea. The availability of all the necessary information will directly affect the final result. If the Architect forgets to mention something important here, the exterior visualization might need major corrections and more time. All these details will help the 3D architectural rendering outsourcing team to frame the main work object and give it the necessary traits.
#5. Exterior Rendering Mood

The product of 3D exterior rendering services is not just an eye-catching marketing visual. It’s an image that causes emotions – and for this reason, the picture must be atmospheric and have a certain “mood”. This is achieved by very specific instruments, the most important of which is light.
That’s why the client should indicate the time of day for the 3d exterior design rendering services company – day or night, morning or evening. In addition, it is important to add the final details of the environment, namely people, animal cars, and so on.
#6. Exterior Render Properties
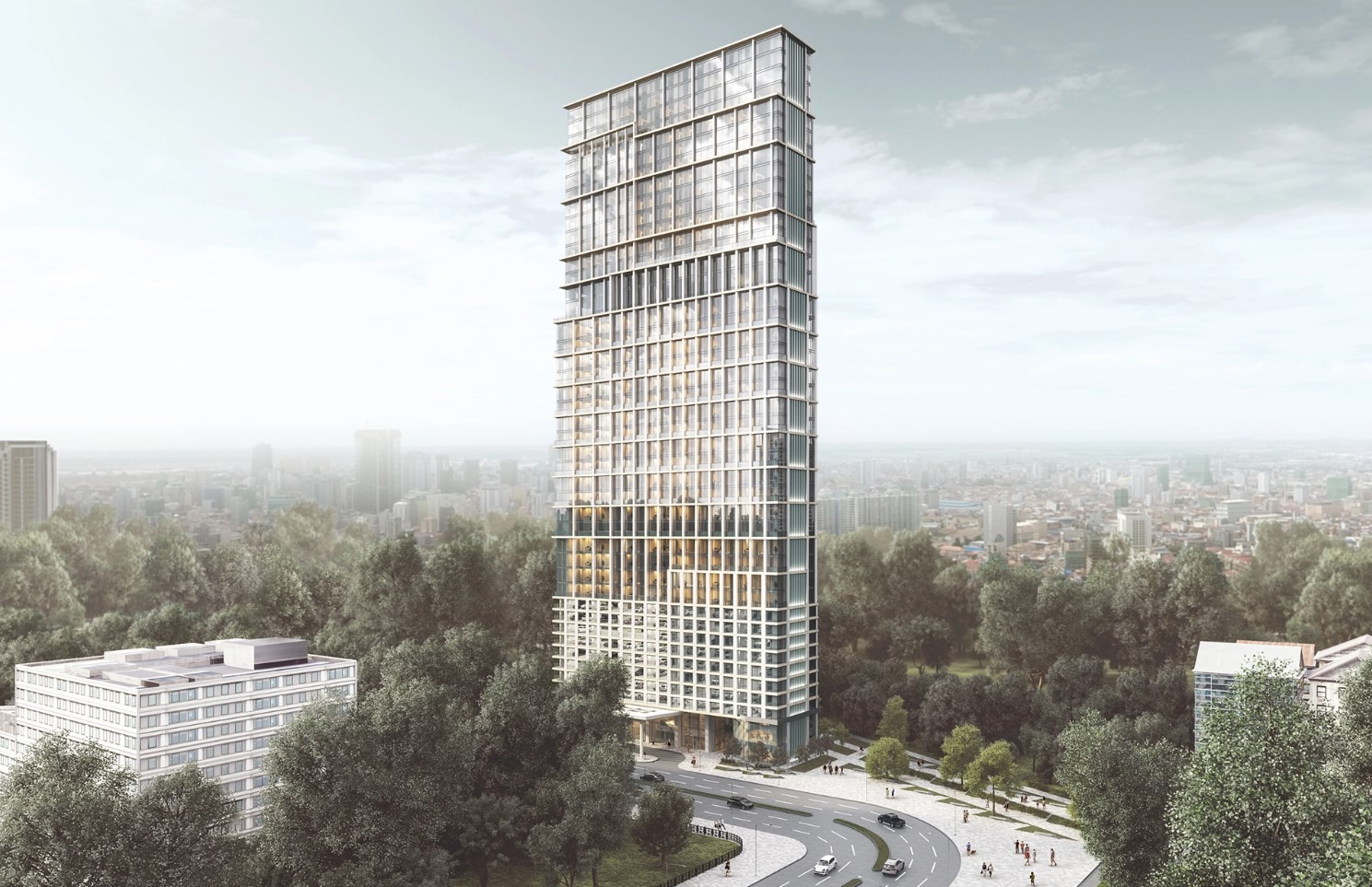
The last block should include image properties. It is very important to indicate how many pictures the customer wants, in what format, and resolution. Also, the purpose should be indicated, because this could influence working time, cost, and quality. For example, if the picture of a house is used in a magazine or catalog where a potential buyer looks at it closely, then the DPI parameter will be high so that every detail can be seen. When the render is required for a huge banner that hangs on a bridge over the road, the DPI can be much lower – since people look at the image from afar, they won’t see the detailing.
Detailed instruction is a guarantee of timely and high-quality work. They simplify communication between the Architect and the 3D studio and reduce the chance and number of edits. Using the 6 tips above while working with a 3D exterior rendering services company, you can build a great brief for a project – and get impeccable design representation, full of style and atmosphere.
Showcase your architectural project like a true work of art, brought to life with cutting-edge AI-powered CGI technology.
Want to get jaw-dropping photorealistic visual materials for your presentations? Contact ArchiCGI architectural rendering services for top quality 3D exterior renders – and blow your clients’ socks off.

Irma Prus
Content Writer, Copywriter
Irma writes articles and marketing copy for ArchiCGI. Her dream is that more people discover the power of CGI for architecture. Irma is into neuromarketing, ruby chocolate and Doctor Who series.


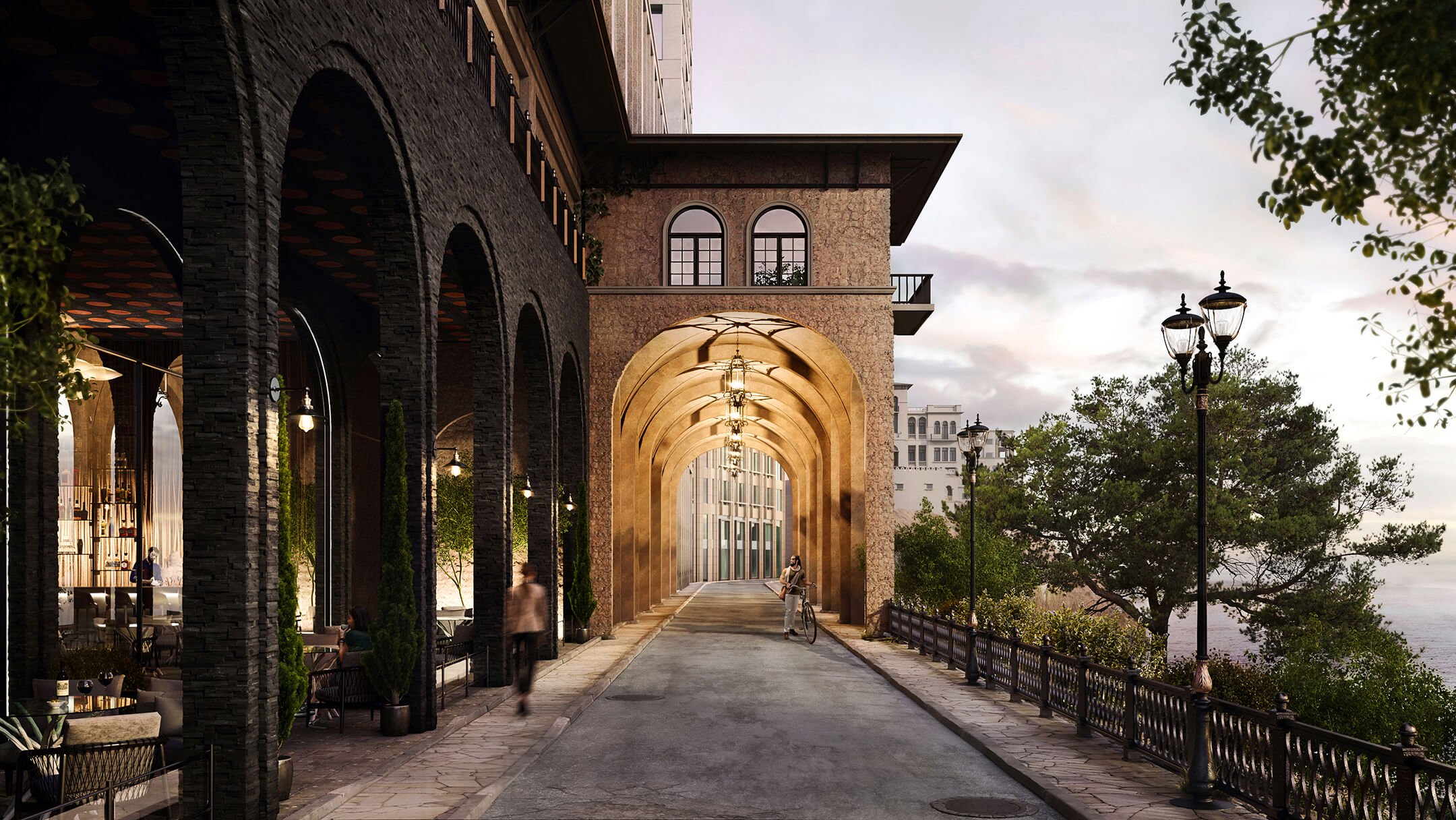
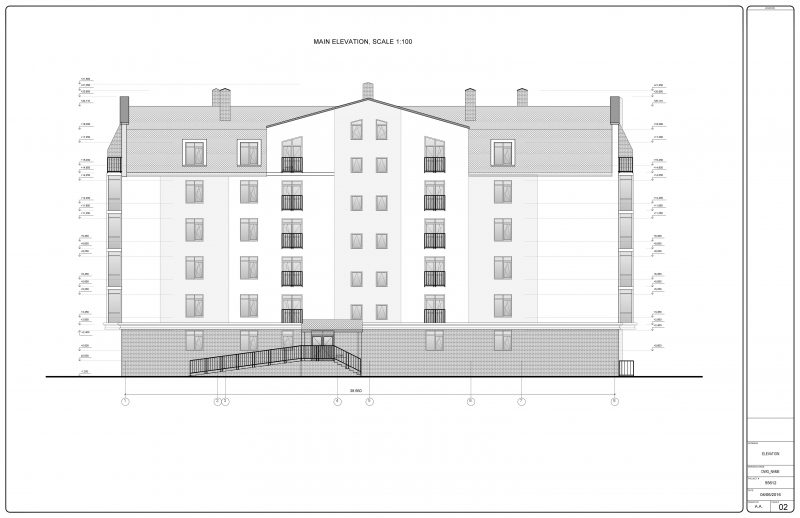
Comments
Mark Q
Catherine Paul
Peter
Claire