3D exterior design rendering helps architects to easily avoid communication problems arising during the project development. Drawings and sketches do not provide enough information for clients to see what exactly they are getting. Which means they have to rely on imagination and just take the architect’s word. Hence the communication problems. The viewers get stuck trying to imagine the buildings’ proportions, aesthetics, and lighting scenarios. So while the architect tells the benefits of each exterior design solution and shows something in the drawing, the client looks utterly confused. They are so intimidated by fancy terms and complex construction documentation that they don’t dare to ask one single question.
As a result, the client starts to hesitate. The architect should then figure out what is the problem and address it somehow. But the truth is that without an architectural background, it’s really difficult to understand the project details.
Is there any way to avoid these troubles? Definitely, and a surprisingly easy one. Professional 3D architectural visualization can assist the architect on any project development stage, allowing to reach a mutual understanding with clients and to smooth out the workflow. How so? Let’s find out.
#1. CGI Shows Exterior Lighting Design Solutions

Realistic 3D renders showcase an exterior lighting system in full glory. Unlike drawings that only schematically indicate the placement of lighting fixtures, CGI can present every nuance of the most complex lighting solutions.
With residential 3D exterior design, the viewer will see how every lighting system layer works, be it ambient, task or accents lights. 3D visualization conveys the charming atmosphere created by LED deck lights, enchanting uplighting of garden statues, underwater illumination in swimming pools, elegant pathway and step lights. What is more, CG image allows viewer to understand how all layers work together, and what the outdoor lighting solutions look like at any time of the day.
#2. 3D Exterior Shows Multiple Design Options
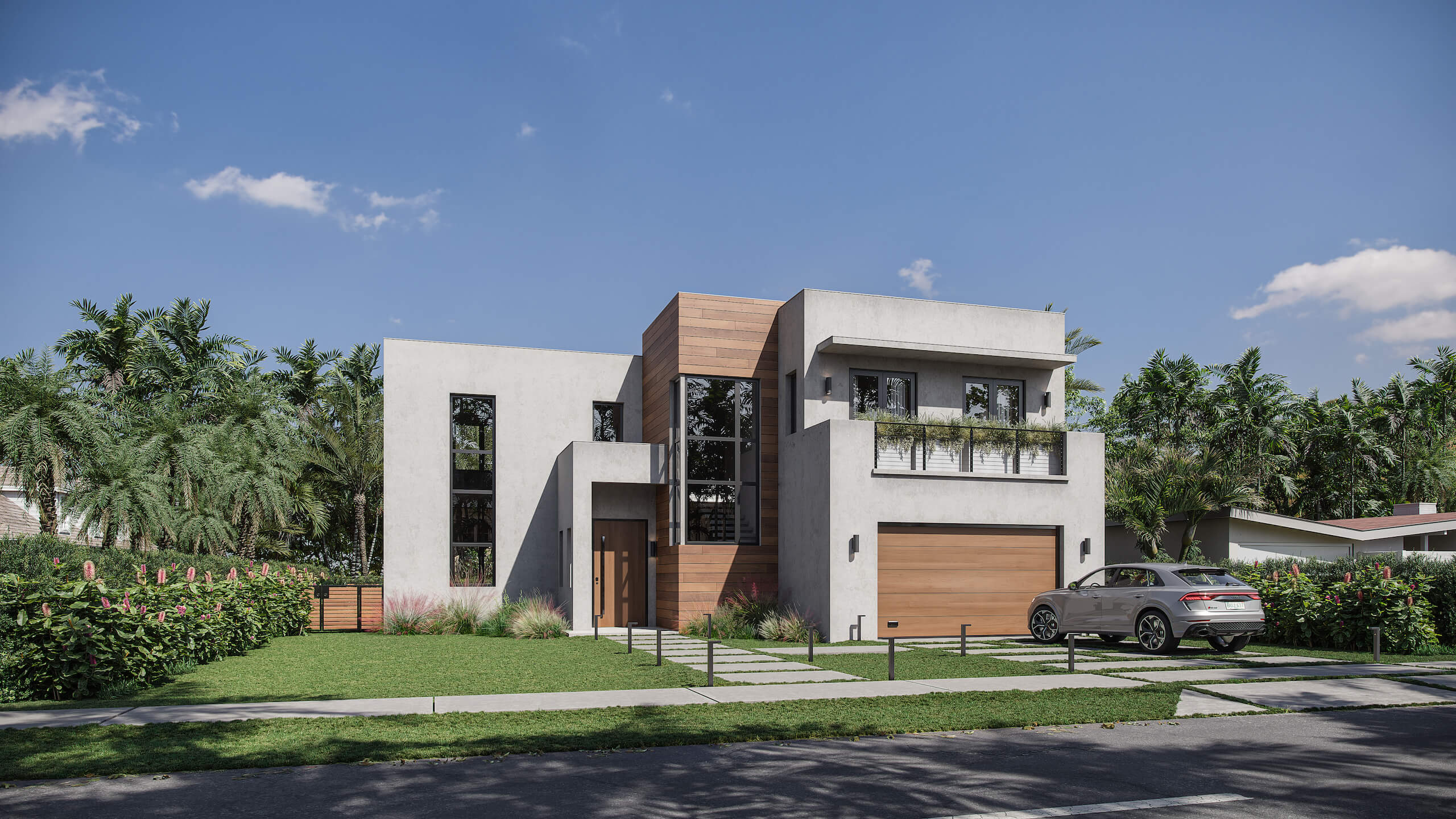
CGI comes in handy when the architect wants to present different options, for instance, for facade and roof cladding materials. Photoreal 3D exterior design renderings can show textures and colors of every material choice, as well as their effect on the overall look of the building. With CG images, the viewers will see all options in photoreal quality, which will enable them to decide which one they like best. This way, making the final decision will be fast and easy.
Ensure your exterior design project leaves a lasting impression and takes your clients’ breath away with stunning visuals.
#3. 3D External Design Conveys Aesthetics of a Dwelling
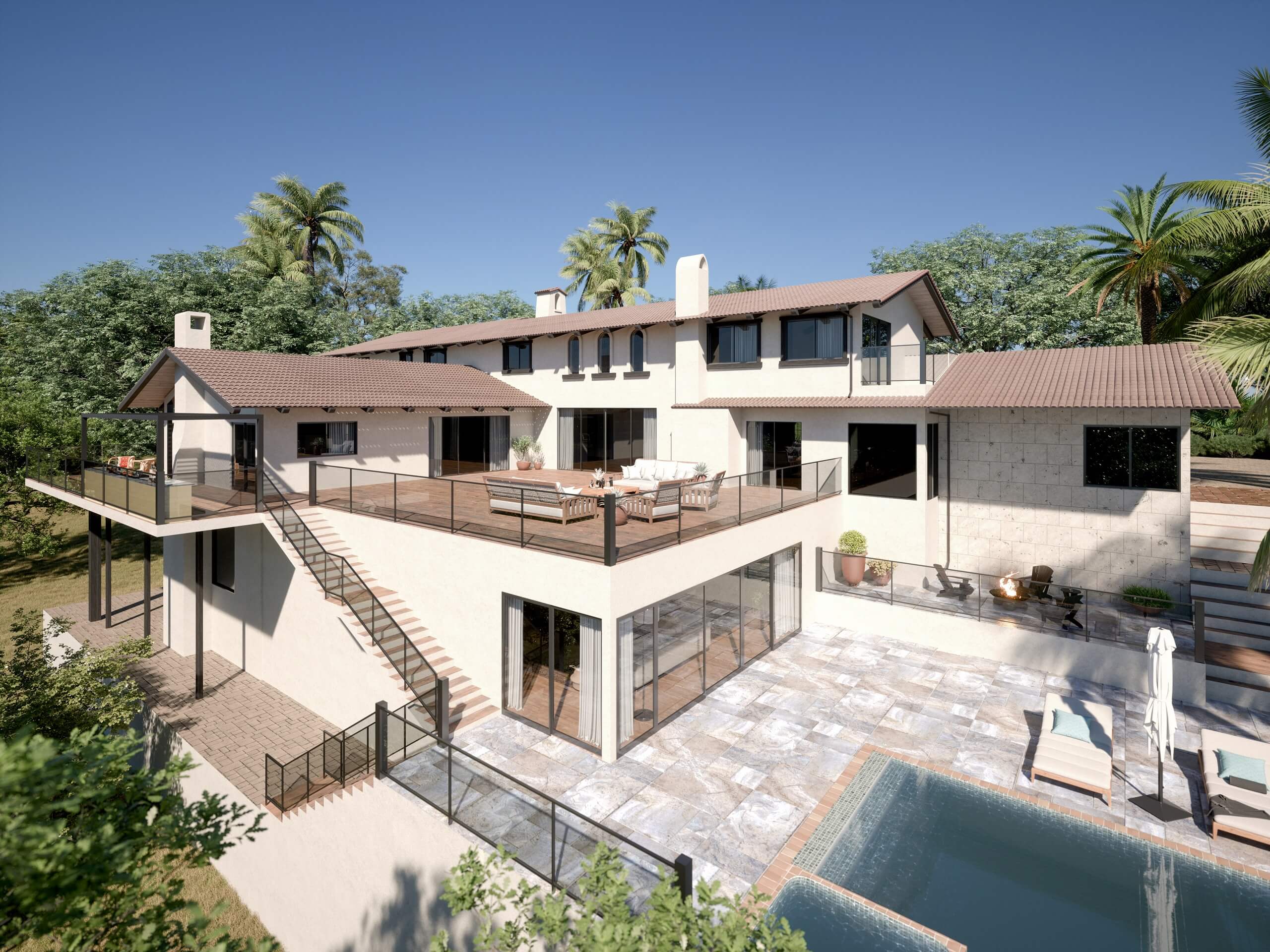
Neither drawings nor verbal explanations can help real estate owners to imagine the future building’s aesthetics. Meanwhile, it’s crucial that everyone involved in the design project have the same picture in their minds. Is it even possible to describe a house so that one could understand if they will like it?
With the advent of 3D exterior design rendering, it’s a piece of cake. Computer-generated views show in photoreal quality what the soon-to-be-built dwelling will look like. In fact, a 3D render can showcase all features that define the project’s unique aesthetics: architectural style, building’s proportions, placement and shapes of doors and windows, decorative columns and arches, and so on. So, with exterior 3D visualizations the viewers can say the architect if they like what they see or want to change something.
#4. 3D Exterior Design Renders Allow for Timely Adjustments
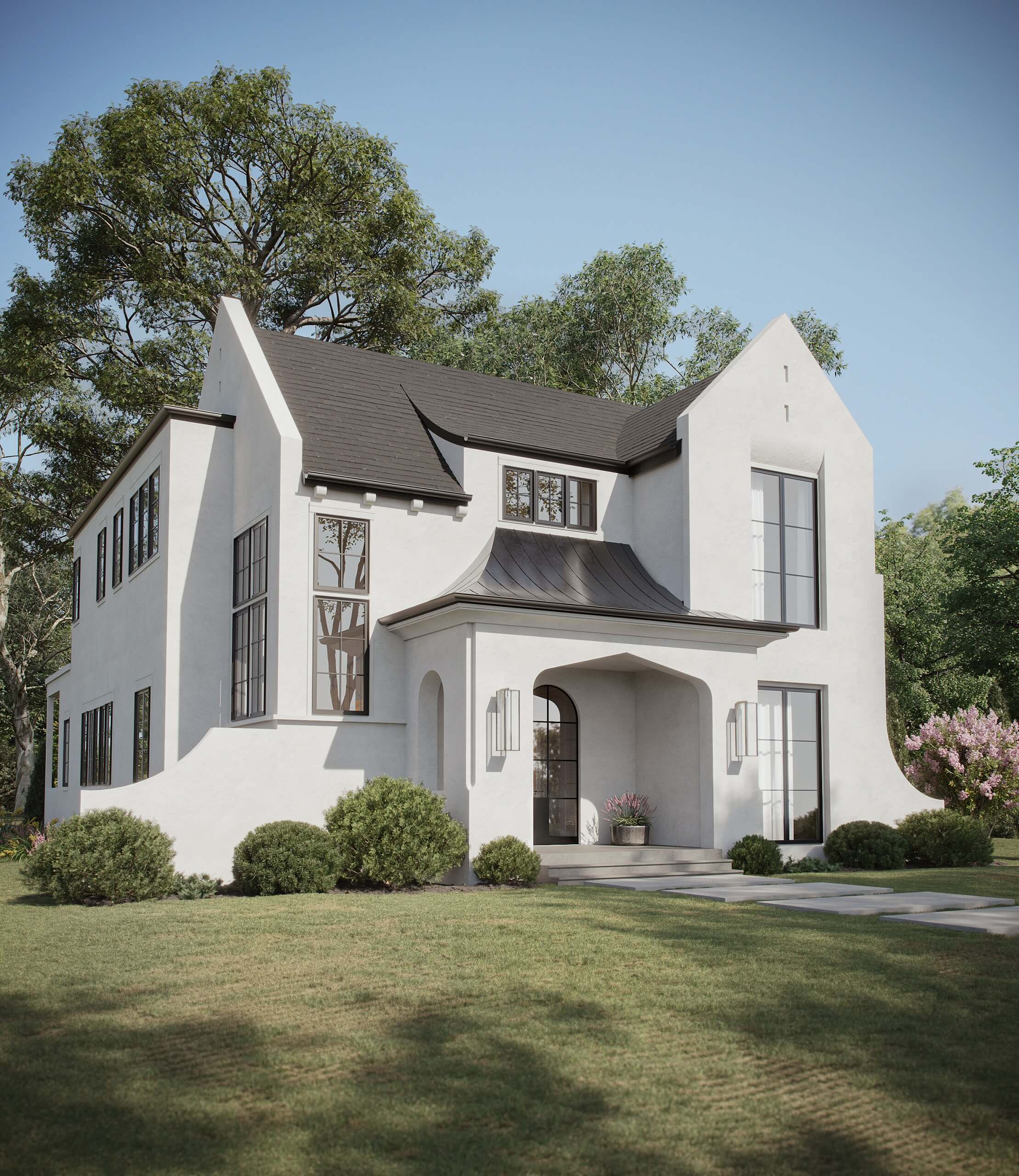
With the help of CG visuals, one can see the exterior design in photoreal quality before the construction even starts. So, if the shape of attic windows is not to the clients’ liking, they can let the architect know while the latter can make changes to the project. As a result, they will produce the design tailor-made for the future homeowners. And what can serve an architectural business better than a happy customer?
#5. 3D Exterior Rendering Is an Asset for Discussions
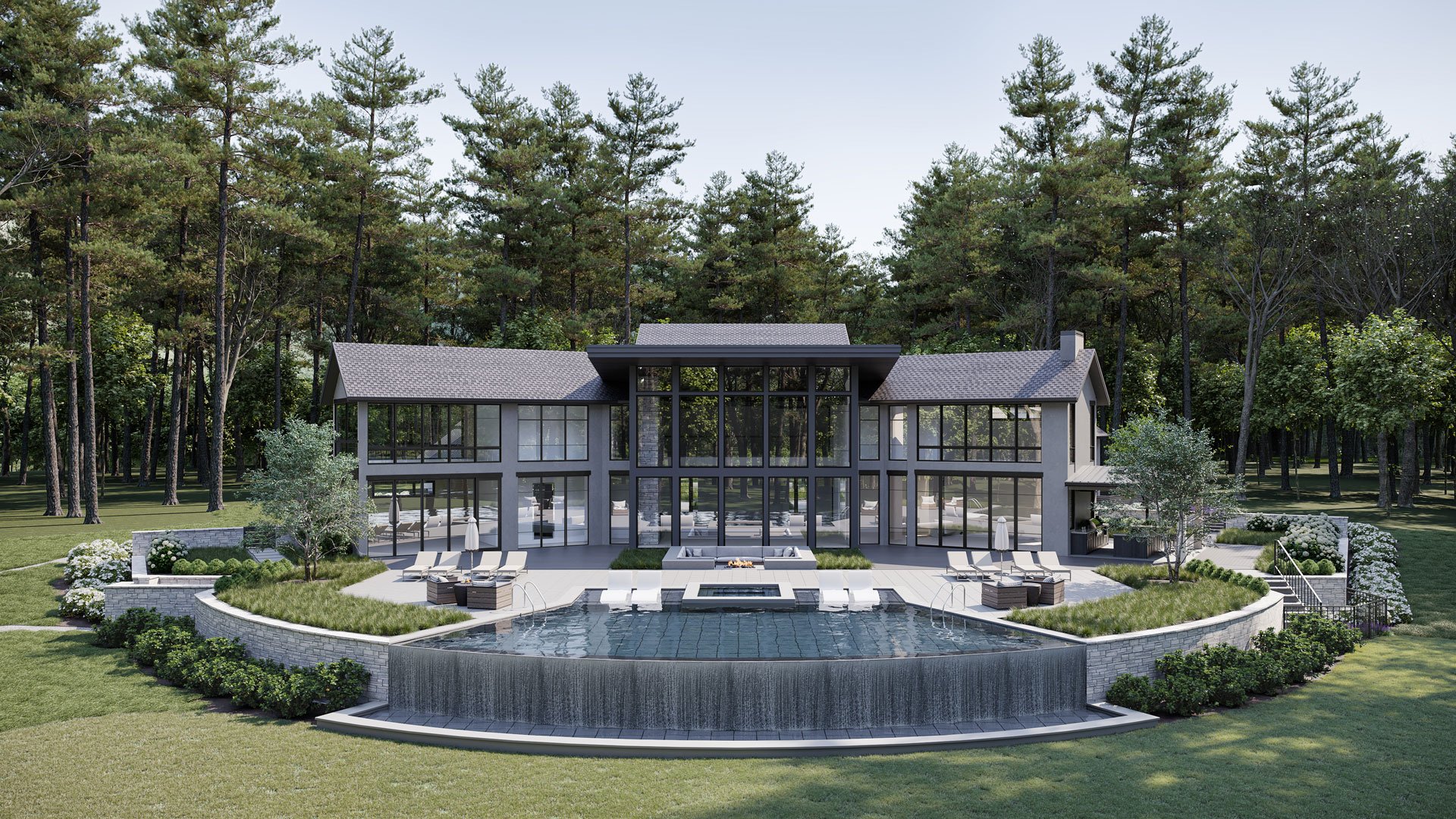
It happens that the client has an idea they absolutely want to implement in their house. Which is bound to look disastrously bad, but the homeowner refuses to believe anything against it. However, the chances that they will still like Greek columns in their modern house when they get them are slim.
Instead of wasting time on long unnerving discussions, all the architect needs to do is show the clients photoreal 3D exterior design renders demonstrating the exact project version they ask for. When the property owner sees the consequences with their own eyes, they will be more likely to change their mind. In any case, they will not blame the architect for not explaining them the implications of what they ask for.
Photoreal 3D exterior home design is a true asset that helps establish mutual understanding with the client in the course of a project development and implementation. That is because 3D visuals showcase external lighting scenarios, convey aesthetics of a project and let clients choose the architectural solutions that suit them best. What is more, 3D modeling and rendering allows architect to change project easily according to the homeowner’s wishes, and therefore produce a custom design that is created for a specific client’s tastes and needs.
Showcase your architectural project like a true work of art, brought to life with cutting-edge AI-powered CGI technology.
Want to ensure a perfect mutual understanding with your clients at every step of the design development? Contact ArchiCGI company for 3D services and illustrate your brilliant designs with powerful CG visuals.

Catherine Paul
Content Writer, Editor at ArchiCGI
Catherine is a content writer and editor. In her articles, she explains how CGI is transforming the world of architecture and design. Outside of office, she enjoys yoga, travelling, and watching horrors.


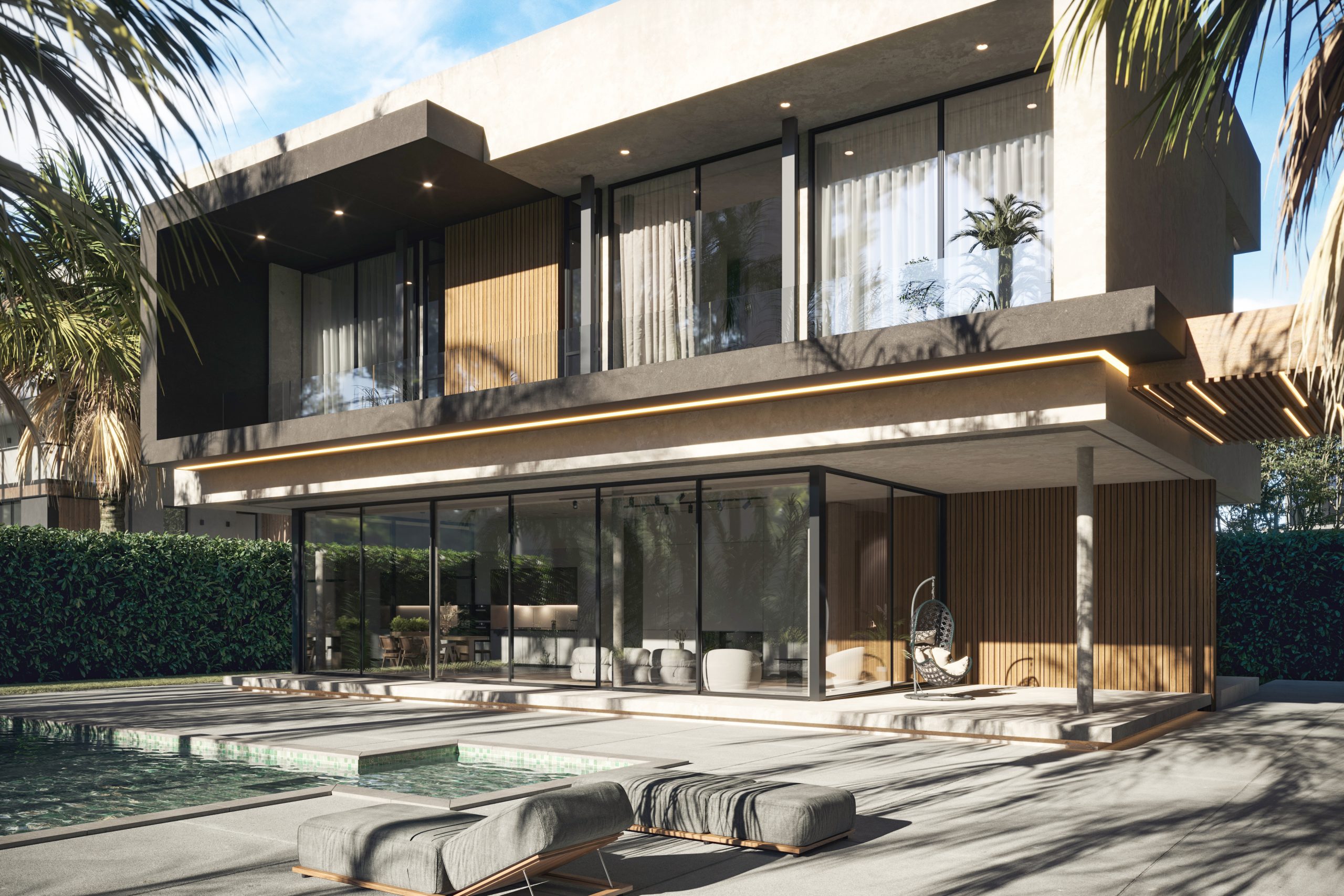

Comments
Ann
Alba
Irma Prus
Helen Flores
Irma Prus